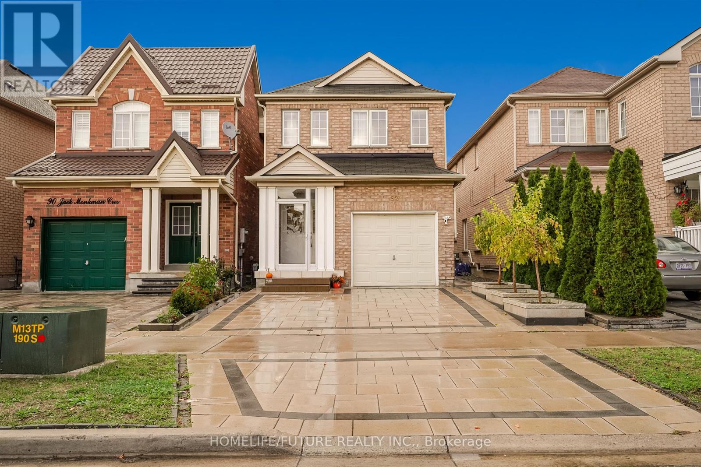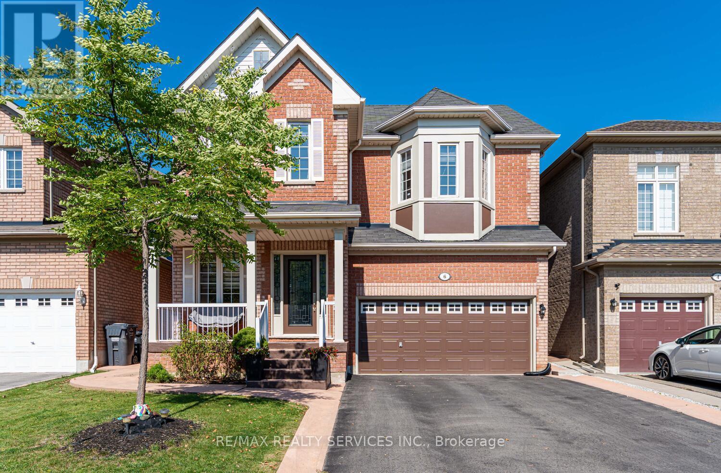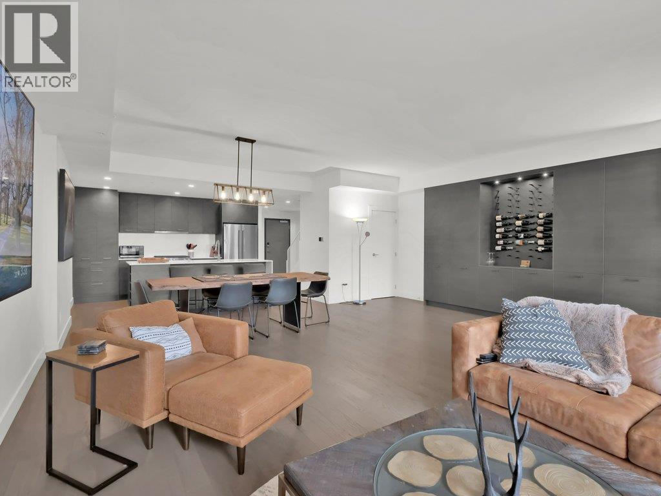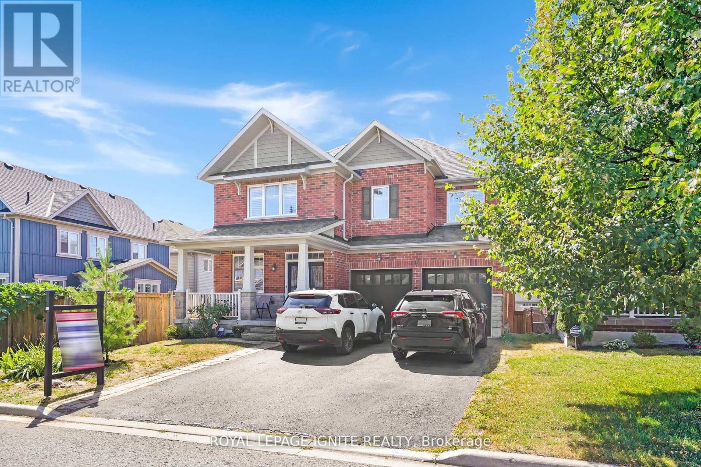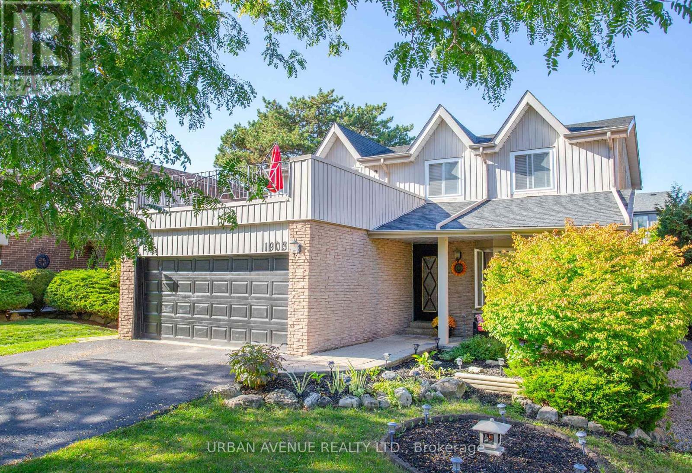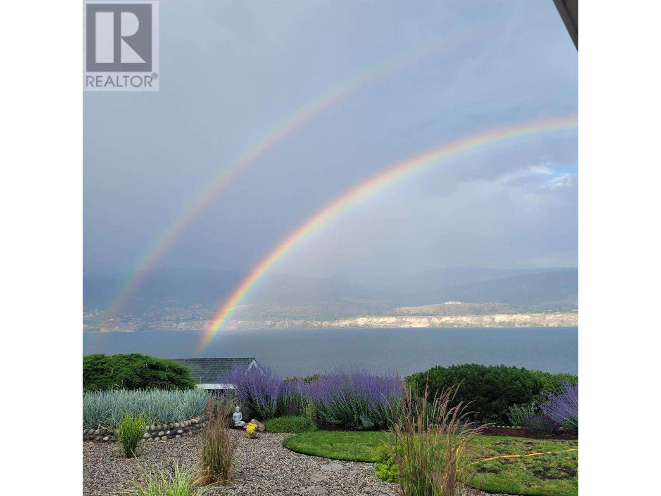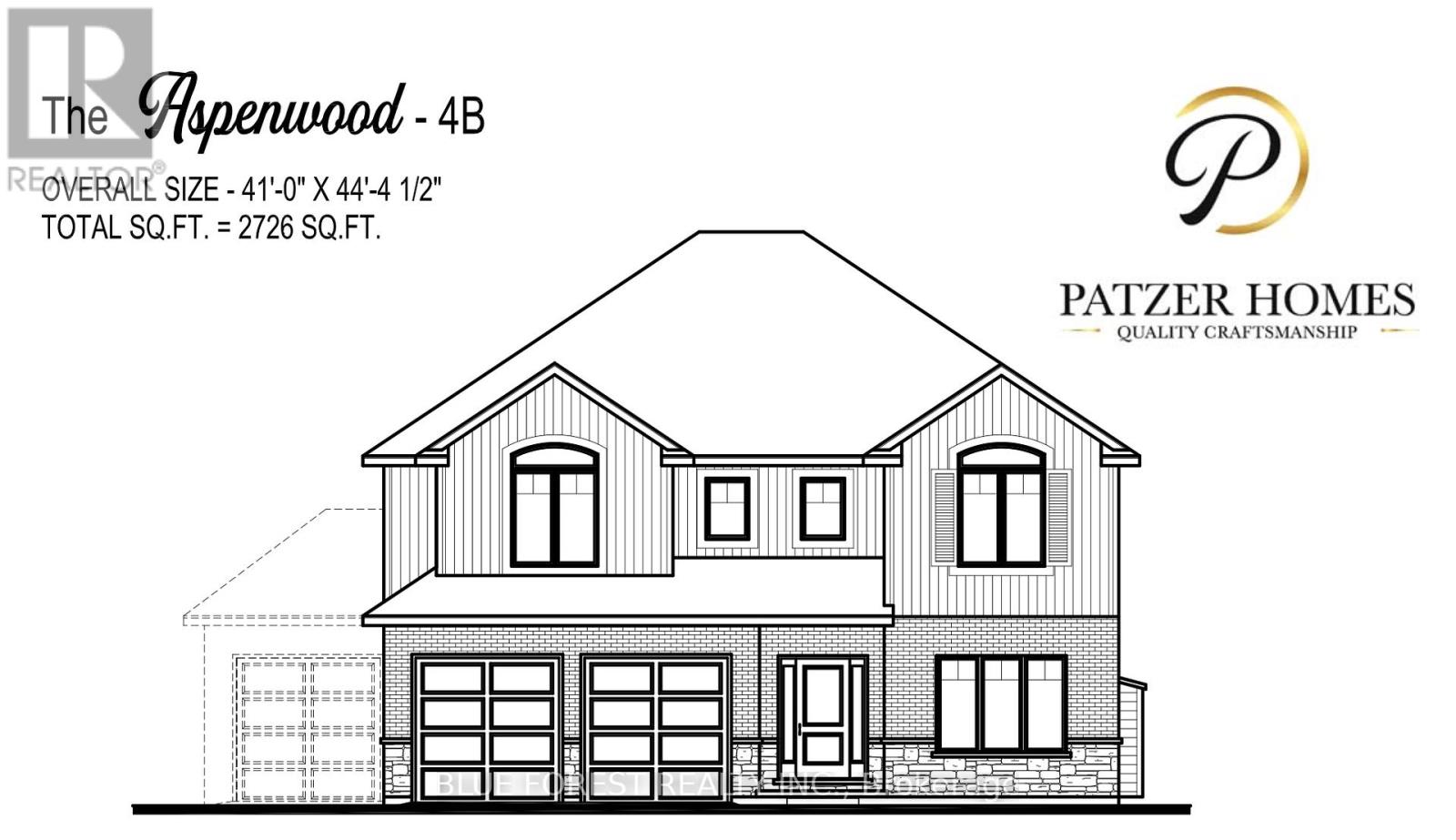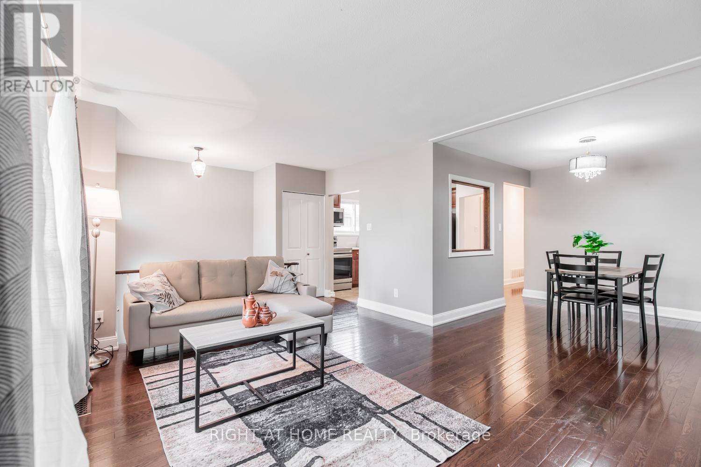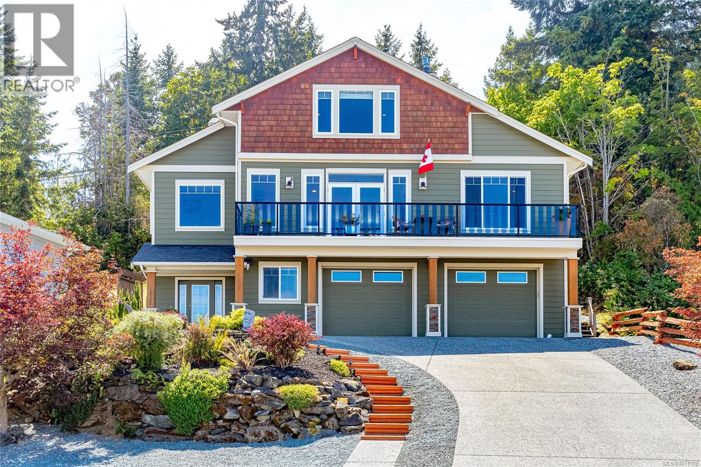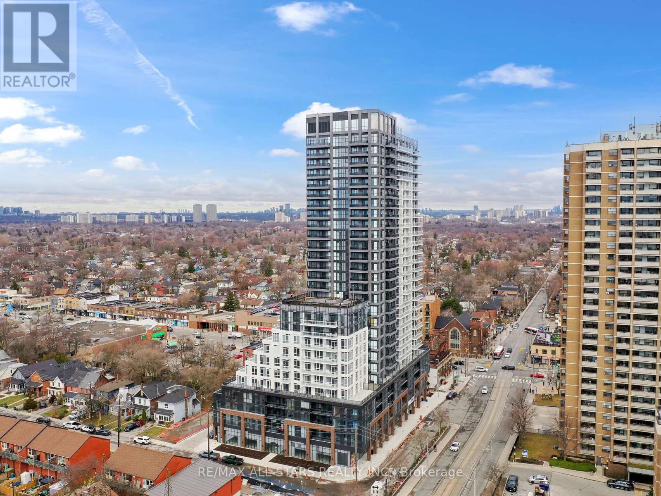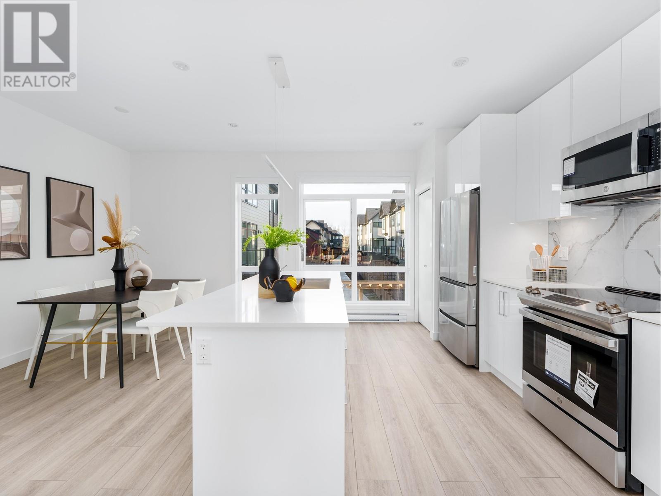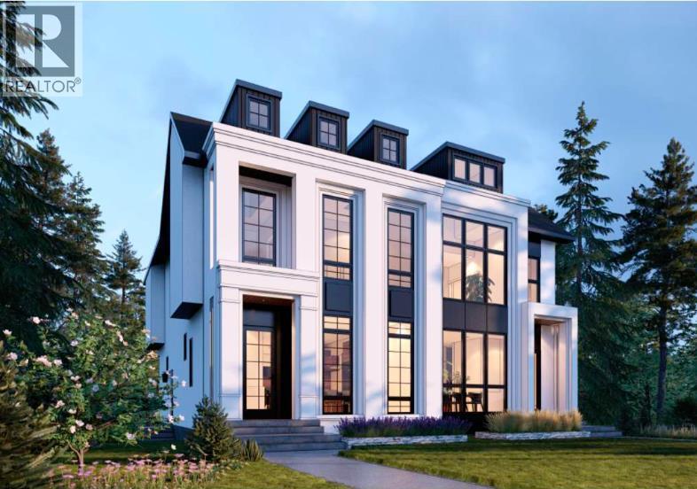92 Jack Monkman Crescent
Markham, Ontario
Welcome To This All-Brick Detached Home In The Highly Desirable Cedarwood Community! This Beautifully Maintained Home Features A Double-Door Front Entry, Hardwood Floors In The Combined Living And Dining Areas, And A Spacious Family Room Enjoy Cooking In The Nearly Renovated, Brand-New Modern Kitchen Complete With Stainless Steel Appliances. The Bright Breakfast Area Overlooks A Large, Fenced Backyard Featuring Interlock Paving And A Charming Gazebo, Ideal For Relaxing Or Hosting Gatherings. Upstairs, The Original 4-Bedroom Layout Has Been Thoughtfully Converted Into 3 Generously Sized Bedrooms, Including A Renovated Main Bathroom And A Large Primary Bedroom With An Oversized Closet - Offering Plenty Of Space And Comfort For Families Of All Sizes.Front Yard Interlocking With Parking For 2 Cars, Updated Bathroomsconvenient Location Just Steps From Top-Rated Schools, Shopping Plazas, Costco, Home Depot, No Frills, Banks, And Moreeasy Access To Highway 407 And Public Transit For A Stress-Free Commute Don'T Miss Your Opportunity To Own This Move-In Ready Home In One Of The Most Sought-After Neighborhoods! ** This is a linked property.** (id:60626)
Homelife/future Realty Inc.
6 Foxhollow Road
Brampton, Ontario
Welcome to this stunning 2,347 sq. ft. detached home with 40 feet lot, perfectly situated in a family-friendly neighborhood with parks, schools, and transit just steps away. The inviting entryway opens to a bright living & dining room featuring laminate flooring, pot lights, and large windows that fill the space with natural light. The main floor boasts 9-ft ceilings, creating an open and airy feel throughout. Enjoy cozy evenings in the family room with fireplace & pot lights, or cook up a feast in the chefs dream kitchen, complete with stainless steel appliances, quartz countertops, stylish backsplash, and plenty of storage space. Elegant zebra blinds add a modern touch across the home. Upstairs, the spacious primary bedroom features laminate flooring, a walk-in closet, and a luxurious 5-piece ensuite. Three (3) additional bedrooms are generously sized, perfect for family or guests. This home also offers a separate side entrance to a finished basement, featuring 2 bedrooms, a full kitchen, and a washroom - ideal for in-laws, guests, or rental potential (once legally registered). Step outside to your oasis backyard, perfect for kids to play or for hosting memorable family gatherings. This home truly combines comfort, style, and functionality - don't miss your chance to make it yours! Act Now !! (id:60626)
RE/MAX Realty Services Inc.
1191 Sunset Drive Unit# 401
Kelowna, British Columbia
Welcome to a rare opportunity to own a luxury townhome in one of Kelowna’s most iconic developments, One Water Street. Nestled in the heart of the city’s dynamic cultural and waterfront district, this meticulously maintained 3 bedroom, 3 bathroom, nearly 2,000 square foot residence seamlessly combines high-end design, unbeatable location, and access to resort-style amenities that elevate everyday living to something truly extraordinary. From the moment you arrive, it’s clear that this property is far from ordinary. Unlike typical high-rise units, this townhome offers direct access to “The Bench”, One Water’s signature 1.3-acre outdoor amenity space. With its private gated entry, you can step from your own terrace directly into a landscaped oasis featuring two shimmering swimming pools, inviting hot tubs, dedicated pet-friendly areas, BBQ stations, cozy fire pits, and even a pickleball court—all just steps away from your door. Whether you're entertaining friends, soaking in the sun, or simply relaxing with your dog in a green, serene space, the outdoor lifestyle here is unmatched. (id:60626)
Chamberlain Property Group
210 Blackwell Crescent
Oshawa, Ontario
Stunning 5 Bedroom, 4 Bathroom Executive Home in North Oshawa *Just over 3,000 Sq Ft + Full Basement with potential for Separate entrance, Oversized Windows and ready to be Finished* Main Floor Office/Guest Room Perfect for Work-From-Home * Soaring 9 Ft Ceilings with Bright, Airy Living Spaces *Large, Spacious South-Facing Front Veranda, Ideal for Gatherings4-Car Parking + Double Car Garage * Designer Pot Lights Throughout for a Modern Upscale Feel * Elegant Oak Staircase + Hardwood Floors - A Completely Carpet-Free Home *Gourmet Open-Concept Kitchen with Centre Island, Perfect for Family Gatherings &Entertaining * Expansive Windows Throughout Flooding the Home with Natural Light * Primary Retreat with 2 Walk-in Closets & Luxurious 6 Pc Spa-Inspired Ensuite * 102 ft Deep Lot Offering Ample Outdoor Living Space * Direct Entrance From Garage for Convenience* Exceptional Location Close to Shopping, Costco, Restaurants, Hwy 407, Ontario Tech University, Kedron Dells Golf Club & More * (id:60626)
Royal LePage Ignite Realty
1903 New Street
Pickering, Ontario
Unbelievable opportunity: Four + 1 bedrooms, finished basement, inground pool, in a fantastic neighborhood. Don't miss this well ully maintained home on a quiet, family-friendly street in Pickering. Step into a private backyard oasis featuring a professionally landscaped yard, an inviting in-ground pool, and a stylish 2-year-old cabana perfect for summer entertaining. The pool is well-equipped with a 7-year-old heater, 4-year-old pump, 3-year-old filter, 8-year-old liner, and 5-year-old skimmer for your enjoyment. Inside, the finished basement offers added living space complete with a bathroom renovated 6 years ago and carpet updated just 3 years ago, ideal for a home gym, media room, or guest suite. A large bay window installed in 2025 floods the main level with natural light, while the kitchen shines with a brand new quartz countertop and sink (2025), blending style and functionality. Practical upgrades include a 7-year-old furnace, a brand new water heater (2025), and a 4-year-old washer and dryer. The backyard fence was updated 4 years ago for added privacy, and the air conditioner was professionally serviced just 4 years ago. This move-in-ready home combines comfort, functionality, and outdoor charm, all in a peaceful and convenient location. (id:60626)
Urban Avenue Realty Ltd.
3839 Verano Place
Penticton, British Columbia
This executive 3-bedroom, 2-bathroom mid-century modern home in Penticton, built in 1963, has been extensively renovated to combine its original style with modern energy-efficient upgrades. It features a new custom kitchen with quartz countertops, updated bathrooms, Armstrong flooring, Fujitsu heat/AC units, a Valor fireplace, and new appliances. The property is 0.20 acres, fenced with new lawn and landscaping offers a rare 180-degree unobstructed lake view, and is minutes from downtown Penticton. The patio is also wired for a hot tub. (id:60626)
Royal LePage Locations West
100 Heron Street
Southwold, Ontario
CUSTOM HOME IN TALBOTVILLE MEADOWS, THE NEWEST PREMIUM SUBDIVISION IN TALBOTVILLE!! Patzer Homes is proud to present this custom-built 2,726 sq.ft. "ASPENWOOD" executive home. The main floor features an open concept kitchen which opens to the dinette and a large open great room. 2pc bath and inside entry from the garage to the mudroom/laundry. Enjoy a bonus room at the front of the house great for an at home office or den. The 2nd floor will boast 4 spacious bedrooms with a large 4 pc bathroom. Dream primary suite with 5pc en-suite and a walk-in closet. HOME IS TO BE BUILT. VARIOUS DESIGNS AVAILABLE. OTHER LOTS TO CHOOSE FROM WITH MANY CUSTOM OPTIONS (id:60626)
Blue Forest Realty Inc.
12 Murellen Crescent
Toronto, Ontario
This 3+1 bedroom bungalow (with a large attic primed for conversion into a cozy loft) is brimming with potential for both investors and homeowners. For investors, the home features separate upper and lower units, providing an excellent opportunity for rental income. For families, the layout offers the flexibility to live in one unit while the other helps offset your mortgage, or you can comfortably accommodate in-laws, or even a nanny suite. Additional highlights include abundant storage throughout, a cozy gas fireplace, and plenty of natural light. The basement features a walkout to a low-maintenance, spacious backyard. Whether you're an investor looking for great returns or a family seeking a versatile living space, this property has the potential to meet all your needs. Don't miss the opportunity to buy this unique home. (id:60626)
Right At Home Realty
10120 Orca View Terr
Chemainus, British Columbia
Expansive unobstructed ocean and mountain views! This stunning custom home overlooks the Stuart Channel + features an open concept great room w/picture windows, double french doors opening to a spectacular panorama off the balcony. Kitchen boasts hazelnut shaker soft-close cabinetry, black pearl granite counters, large island w/breakfast bar. A natural gas FP adds ambiance, warmth to great room. Private deck off the kitchen + low-maintenance backyard. Luxurious primary suite w/walk-thru closets, ensuite w/double sinks, soaker tub + jetted rainfall shower. Upper level offers two large bedrooms w/walk-in closets, bonus storage + 3 pc bath. An office nook, 4th bedroom, full bath, oversized double garage w/workshop complete the lower level. Premium laminate flooring, radiant heated floors, insulated interior walls, solid wood doors throughout, ICF foundation. Located in Orca View Estates, a desirable enclave in Chemainus, short walk to the beach, minutes to shops, restaurants + amenities. (id:60626)
RE/MAX Generation (Ch)
Unit 3 - 276-294 Main Street
Toronto, Ontario
Brand new commercial unit at the base of Linx Condominiumms - a newly completed 27-storey tower by Tribute Communities & Greybook. Features flexible CR zoning, ideal for retail, restaurants, daycare, or professional offices, Within walking distance to Main Subway Station and Danforth GO. Up to 12 private parking spaces available. The Vendor would be willing to provide a Vendor Take Back (VTB) structure of 70% LTV at 4.75% interest-only for 3 years. (id:60626)
RE/MAX All-Stars Realty Inc.
21 4337 Boundary Road
Richmond, British Columbia
Take advantage of the GST rebate offered to First Time Home Buyers. 5% deposit!! FINAL PHASE. PARC THOMPSON.38 beautifully crafted Townhomes by DAVA.Well designed interior with MANY UPGRADES. ALL NEW HEAT PUMP / AC 2 TONE KITCHEN with FISHER PAYKEL appliances. MASTER CLOSET ORGANIZER WITH AUTO LIGHTS. Spacious private yard. Across from park and Dyke. Perfect for morning or evening walks. All levels of shopping.. starlight casino.. Walmart Power Center. easy transit to 22nd skytrain. Completion late 2025. Lock in your value $$ and MAKE YOUR OFFER. (id:60626)
RE/MAX Crest Realty
3124 4a Street Nw
Calgary, Alberta
Nestled on a beautiful tree-lined street in Mount Pleasant, this stunning luxury infill is designed with both growing families and professionals in mind. From the moment you step inside, you’re greeted by a spacious foyer with custom built-ins, setting the tone for a home that balances elegance and functionality. The main floor features soaring 10-ft ceilings and an open concept layout, with a bright dining area that seamlessly flows into a chef-inspired kitchen complete with a 14-ft island, built-in appliances, coffee bar, and a convenient pocket office. The cozy living room centers around a gas fireplace, while a mudroom and powder room add practicality to the rear of the home. Upstairs, the vaulted primary retreat includes a walk-in closet and a spa-like 5-piece ensuite with in-floor heating, steam shower, freestanding tub, and dual vanities. The basement offers a 2-bedroom legal suite (subject to City of Calgary approval), perfect for extended family or rental income. A fully fenced and landscaped backyard, plus a double detached garage, complete this incredible property. This exceptional home offers the perfect blend of urban convenience and natural beauty. Just minutes from Confederation Park, you'll enjoy easy access to walking paths, playgrounds, and expansive green space—an ideal retreat without leaving the neighbourhood. Commuting is effortless with quick connections to 16th Avenue, 4th Street, downtown, and Kensington. Families will appreciate the close proximity to highly regarded schools, while nearby coffee shops, local eateries, and weekend markets enhance the vibrant, community-focused lifestyle that defines this sought-after inner-city neighbourhood. (id:60626)
Royal LePage Metro

