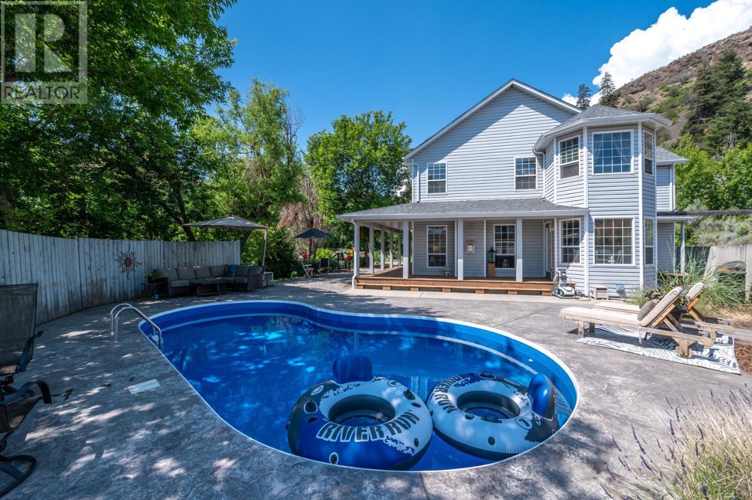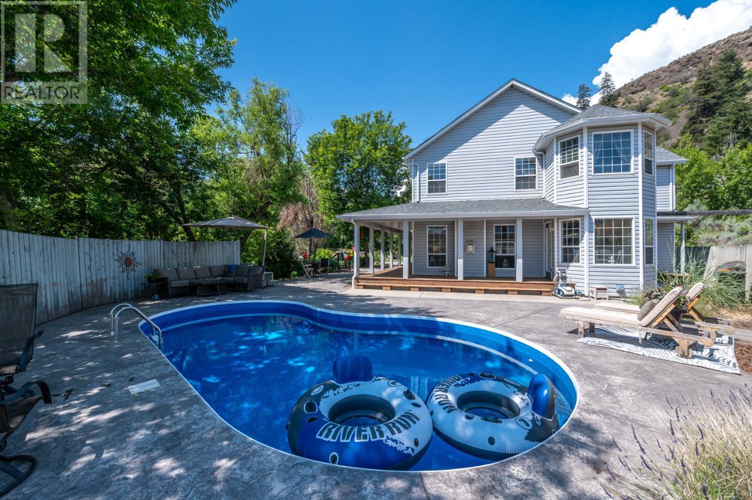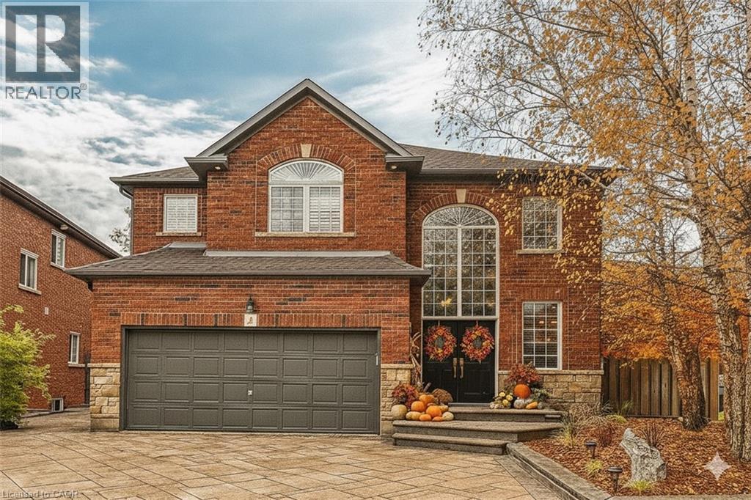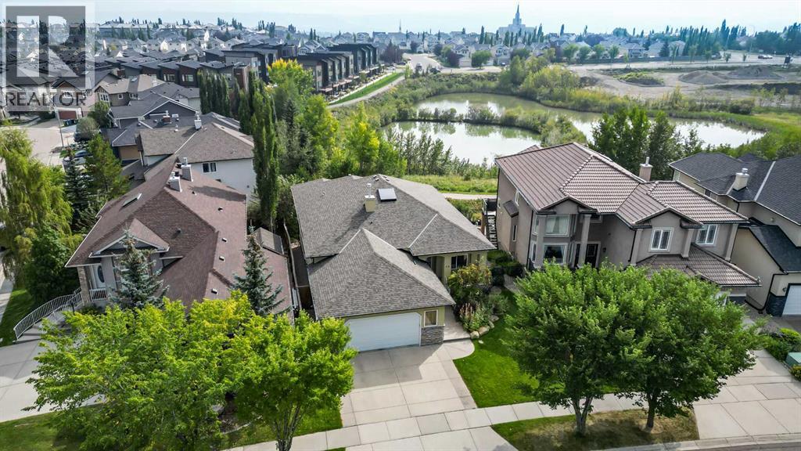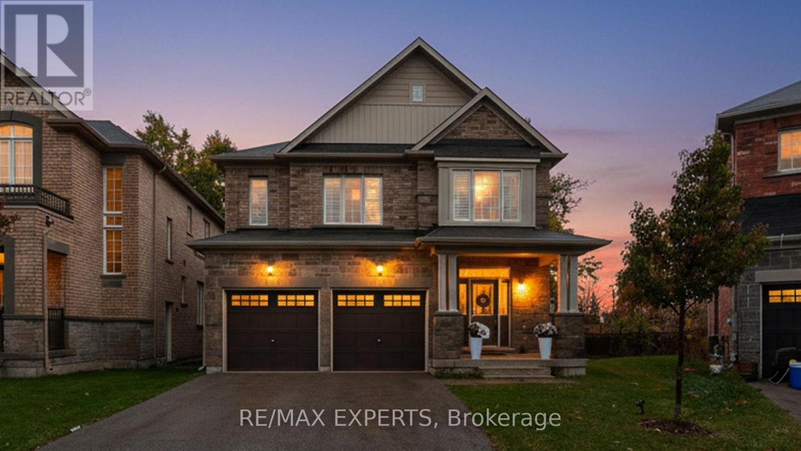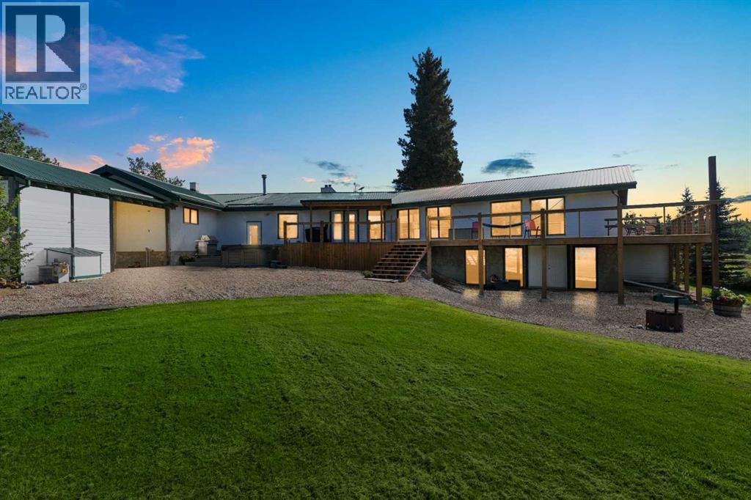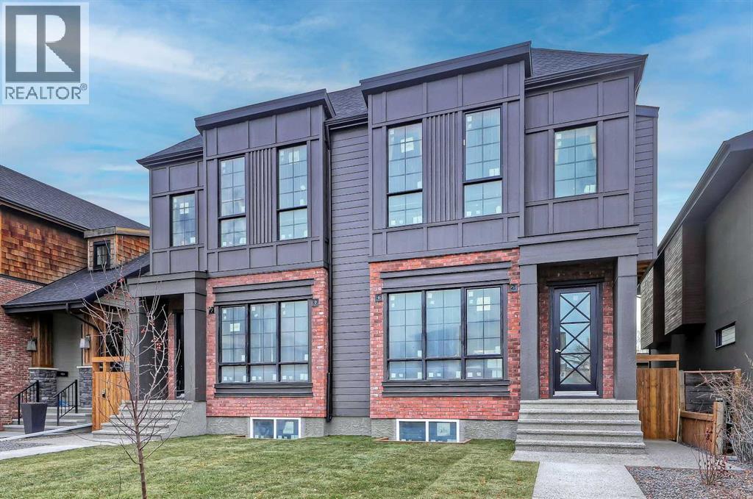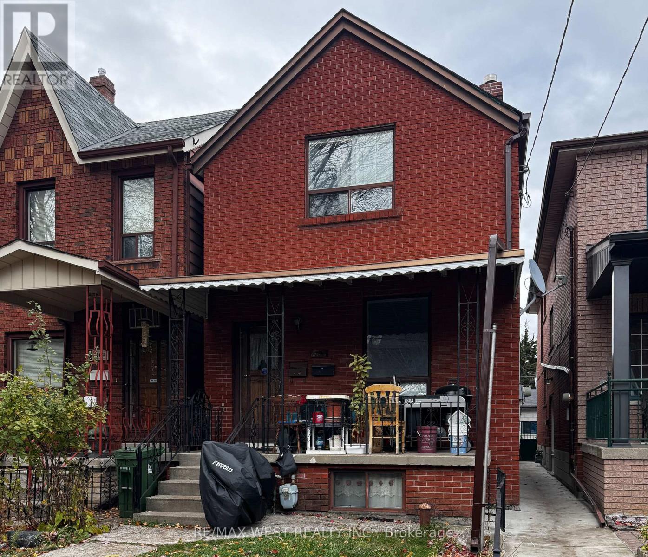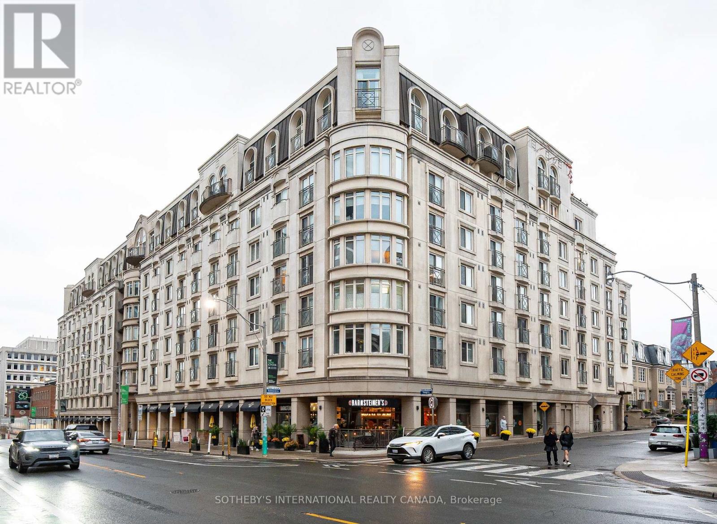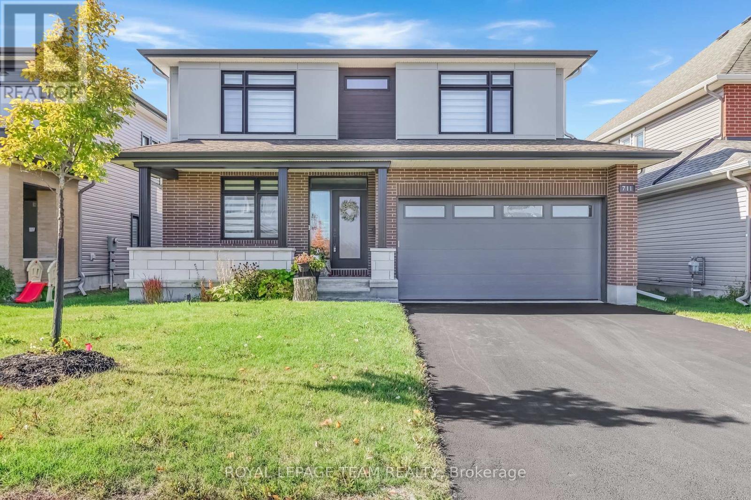18740 Old Richter Pass Road
Osoyoos, British Columbia
Charming Farmhouse with sweeping Views over a Private Pond just 10 minutes West of Osoyoos is being offered for sale to the right buyer! This 5-Acre Hobby Farm is the perfect size to enjoy a manageable farm life including, but not limited to, growing Grapes, raising Chickens, growing a Garden or room for Horses and Livestock. This property has plenty of water, and lots of room with an Old Victoria feel layout with 2 Propane Gas Fireplaces. It features 4 bedrooms all on one floor, a gorgeous wrap around deck, not to mention the infinity-feeling inground Heated Pool and Private Pool Deck – Perfect for Entertaining. THIS IS ONE TO SEE AND FALL IN LOVE WITH! (id:60626)
RE/MAX Realty Solutions
18740 Old Richter Pass Road
Osoyoos, British Columbia
Charming Farmhouse with sweeping Views over a Private Pond just 10 minutes West of Osoyoos is being offered for sale to the right buyer! This 5-Acre Hobby Farm is the perfect size to enjoy a manageable farm life including, but not limited to, growing Grapes, raising Chickens, growing a Garden or room for Horses and Livestock. This property has plenty of water, and lots of room with an Old Victoria feel layout with 2 Propane Gas Fireplaces. It features 4 bedrooms all on one floor, a gorgeous wrap around deck, not to mention the infinity-feeling inground Heated Pool and Private Pool Deck – Perfect for Entertaining. THIS IS ONE TO SEE AND FALL IN LOVE WITH! (id:60626)
RE/MAX Realty Solutions
4 Moonstone Court
Hamilton, Ontario
Seize the opportunity to live in this highly desired West Mountain neighbourhood This home boasts over 3,400 square feet of living space and is situated on a corner lot in a quiet court. Close to all amenities including schools, parks, shopping, recreation and highway access. Great for multi-generational families, this home has plenty of room to spread out with the benefit of separate living spaces. Enjoy the elegance of the open concept design with grand 17 ft ceilings, palladium window and a spiral staircase. The renovated gourmet kitchen (2020) has an oversized island with granite counters, spacious breakfast bar, stainless steel appliances and extensive cabinetry. There is also a built in desk area which is great for multi-tasking throughout the day. Retreat to the upper level primary bedroom offering a 4 piece ensuite complete with soaker tub. There are 2 additional bedrooms, main bath and a convenient laundry room on this level. The fully finished basement is great for family movie nights and offers a large recroom, spacious bedroom and new 3 piece bath. The rear yard is conveniently accessed from the kitchen and has several different areas for recreation and entertaining including a stunning outdoor fireplace. A gazebo covers the sitting and dining areas and is surrounded by lush, mature gardens. The yard is complete with veggie gardens and a large storage shed. Act now to make this special house your new home! (id:60626)
RE/MAX Escarpment Realty Inc.
49 Royal Highland Road Nw
Calgary, Alberta
* NEW PRICE* Don't miss your chance to own an Exceptional Pond View Walkout Bungalow in the prestigious & vibrant,sought-after NW Calgary community of Royal Oak. Welcome to 49 Royal Highland Road Nw!! This meticulously maintained home offers a truly beautiful setting, backing onto a picturesque pond surrounded by lush trees, greenery & scenic walkways.This large walkout bungalow-style family home boasts 4 bedrooms, 3 bathrooms, and a total of 4,000 sq ft of Living space. As you step into the 0pen Foyer, you'll immediately appreciate the spaciousness, charm and warmth, soaring 10-foot ceilings and hardwood flooring. The front flex room with wainscotting is perfect for a Formal Dining Room. Drenched in natural light, this home immaculately shows pride of ownership. Bright & spacious gourmet Kitchen includes a corner Pantry, an extra-large Island, and ample counter space and cabinets. It opens to a spacious Breakfast Nook overlooking one of the most gorgeous ponds, and a grand Living Room centered around a cozy Fireplace complemented by beautiful built-ins. This home is perfect for entertaining in the grand Kitchen/Family Room or the exquisite Formal Dining Room.The exceptionally open layout of this fully finished home also offers wrought iron spindles with wooden hand railings, rounded corners, knockdown ceilings, granite countertops, stainless steel appliances, and soaring 10-foot ceilings and Crown Moulding throught the Entire Main Floor. Enjoy the unobstructed pond view of the natural reserve from this walkout bungalow on a beautiful street with manicured yards.This Must See home is meticulously landscaped, offering a great outdoor space to relax and unwind. The main floor also features the Primary Bedroom with a 5-piece Ensuite, Walk-in-closet, two additional bedrooms, another Full Bath, and a Laundry Room with upper and lower cabinets. This impeccably kept home, surrounded by executive-style residences on a beautiful street with manicured yards shows immense prid e of ownership. The lower level with Rough-in Slab Heating, 9ft Ceiling and Large Windows Galore is a fully finished walkout with upper Deck and Lower Patio leading to a nicely landscapped backyard, with sprinkler system. It includes an additional bedroom, a full bath, a media room, and a great recreation area perfect for Big parties and your guests. Approximatley 385sq ft Undevloped Storage /Utility Room with Large shelvings for storing all your seasonal items. This rare, 3 bedroom above grade large walkout bungalow also offers an oversized double attached garage & great Curb appeal. This home has it all offering incredible value! South Backyard! Great Location!Size! View! Potential! Close to all amenities including Schools, Royal Oak Shopping centre, Parks, Trails, Playgrounds, Shane Homes YMCA, Public Transport & the Tuscany C-Train Station heading to Down Town Core an easy commute. Quick access to Country Hills Blvd, Crowchild Trail, and Stoney Trail. Check it out! You will not be disappointed! (id:60626)
Royal LePage Solutions
66 Robb Thompson Road
East Gwillimbury, Ontario
Beautifully upgraded 2800+ sqft, 4-bedroom, 4-bath detached home in East Gwillimbury's sought-after Mt Albert community. Built in 2021, this modern 2-storey home features an open-concept layout with hardwood floors, a gas fireplace, and an upgraded chef-inspired kitchen with quartz countertops, a custom waterfall breakfast island, upgraded cabinetry, and upgraded stainless steel appliances. Spacious yet cozy living room with fireplace and walkout to wooden deck . Premium pie-shaped lot measuring 76ft wide at the back. Main floor Laundry with direct access to double car garage. The upper level offers a spacious primary suite with 5-piece ensuite and large walk/in closet , a second bedroom with private ensuite & walk/in closet , plus two additional large bedrooms connected by a Jack-and-Jill bath and an open loft area perfect for work or study. Create your personalized space in the partially finished basement (approx 1300 sqft). Located on a quiet, family-friendly street close to schools, parks, and shops, with convenient access to Hwy 404, GO Transit, and major amenities. A stylish, move-in ready home in one of East Gwillimbury's most welcoming family friendly neighbourhoods. (id:60626)
RE/MAX Experts
5241 Township Road 320
Rural Mountain View County, Alberta
Welcome to your private 40 +/- acre rural oasis! A rare and versatile property that truly has it all. This beautifully finished walk-out bungalow offers 5,000+ Sq Ft, 6 bedrooms and 3 bathrooms. Upon entering the foyer, you will immediately notice the T&G CEDAR CEILING with dark accent BEAMS. To your left up a short run of stairs is access to 2 bedrooms plus the primary suite with 3-piece ensuite. Straight ahead is the main 4-piece bathroom, and then up another short run of stairs is your Kitchen and Dining spaces which is then open to a large living room offering an office nook with a picture window to the rec room and a WOOD BURNING FIREPLACE complete with a hearth, stone & wood mantel. Here you can also look west to your MOUNTAIN VIEWS. Through the living room is an additional rec/play space open to the lower level. This home offers a unique layout that has been optimized to suit a large family. Access to the basement is off the upper rec space or from the foyer. Downstairs you will find a 3-piece bathroom as well as a massive recreation/games space, complete with a PELLET STOVE, dry bar, and family room. From here a large STORAGE space connects you to 3 more bedrooms and the laundry room. With more recent UPDATES include vinyl plank flooring on the main floor, updated interior doors, new carpet & trim on the north side of the home, and updated main floor bathroom. This home is perfect for families or those who love to entertain while enjoying their own piece of rural paradise. This is a place where you come home from work and can truly unwind, while being able to support your inner child with plenty of recreational opportunities right here for you and the kiddos! No need to fight for a camping spot with what this parcel has to offer. The outdoors impress with an array of features including the convenience of a CARPORT right off the house, a large west DECK (partially covered) that wraps to the south side of the home, a 32'x24' HEATED GARAGE/WORKSHOP, multiple sh eds, a 24'x32' BARN for the horse lovers with finished LOFT (did someone say poker night)? Plus a 60'x42' HEATED SHOP with its own well, septic system, power, gas and RI for a bathroom! Explore WALKING TRAILS, a MOTOCROSS TRACK, and 2 large spring fed PONDS stocked with rainbow trout. All this plus a dock for swimming in summer and a perfect skating surface in winter for year-round enjoyment! The year round flowing creek that meanders through the land can be heard running in the background and adds to this property's retreat feel. With ~25 ACRES OF FENCED PASTURE, a lush garden, and abundant privacy, this property is a true rural haven just waiting for its next chapter. Enjoy the peace of rural living without feeling isolated — conveniently located just off pavement, only 10 minutes to the community of Sundre & only 30 minutes to the larger center of Olds. GST due diligence required. (id:60626)
Quest Realty
730 33a Street Nw
Calgary, Alberta
Looking for something WITHOUT A SUITE? This this elegant PARKDALE INFILL offers clean lines, layered neutrals, and a magazine-ready kitchen that seamlessly comes together in home that feels calm the moment you step inside. The palette is soft and sophisticated, the hardware is warm, and every surface reads effortless. It’s designed for real life, with spaces that flow and finishes that stand out. You enter to a defined foyer with a closet for coats and sightlines across the wide plank engineered hardwood and high ceilings that pull you forward to the heart of the home where the kitchen, dining, and living connect in one easy sweep. The kitchen is an entertainer’s dream: full-height cabinetry, a large quartz island with seating, warm fixtures, and integrated upgraded stainless steel appliance package. The quartz features subtle golden veining for a subtle touch of luxury, and the slab backsplash maintains a sleek and easy-to-clean look. Across from the island, a generous dining area sits under designer lighting, making family dinners feel special even on a Tuesday. The living room is designed for a cozy and modern setup, oriented towards a fireplace feature with vertical wood clad tile that is sure to impress. Large windows draw in natural light and frame the backyard and wood deck. The rear mudroom with built-ins for shoes, backpacks, and sports gear makes daily life simple and organized, keeping the main level looking photo-ready. Upstairs is laid out for privacy and quiet retreats. The primary suite is a true haven, featuring a sky-high 11-ft ceiling, tall windows, a large walk-in closet, and a serene ensuite finished in warm stone tones. Enjoy a double vanity, walk-in shower, and elegant fixtures that match the home’s modern feel. Two additional bedrooms share a stylish full bath, and the laundry room is exactly where you want it. The lower level is made for movie nights and weekend hangs. A large REC ROOM with a WET BAR sets up effortlessly for game day spreads or a quiet glass of wine after the kids are down. A fourth bedroom and full bath create a comfortable guest suite or a teen space, and there’s proper storage so seasonal bins have a home. Location puts you in that sweet spot on Calgary’s northwest side with quick access to the BOW RIVER PATHWAY for runs and dog walks, and an easy connection to Edworthy Park. Groceries, coffee, and everyday errands are close at hand along 16 Ave and in Kensington, with more retail at Market Mall. Commuting is simple with nearby routes to downtown, and you’re minutes to Foothills and the Children’s Hospital, the University of Calgary, and the West Hillhurst Community Association for rinks, fitness, and programs. Well-regarded schools serve all ages, transit is convenient, and weekend life is dialed with parks, playgrounds, and local restaurants within a short drive. It’s understated luxury. Warm, modern finishes. Functional spaces that make daily life feel organized and elevated. A house you’ll be proud to call home. (id:60626)
RE/MAX House Of Real Estate
11064 Swan Crescent
Surrey, British Columbia
Lovingly cared for family home with mortgage helper. nearly 2500 sq ft 5 bdrm 3 bath home on nearly 7200 sq ft lot.(60x120) Original oak floors thru out main fl, great room sizes, master w/ 2 pc ensuite. 3 bdrm up 2 bdrm down. bsmt w/ 4 pce bath. laundry. 1 bdrm mortgage helper could be converted to 2 bdrm if owners wish. large, level, fenced yard. great area walk to schools, shopping. Enjoy park down street. open house sunday nov 16 2-4 (id:60626)
RE/MAX 2000 Realty
407 Concord Avenue
Toronto, Ontario
"Prime Trinity-Bellwoods Location! This charming detached 2-story brick home is situated just minutes from Bloor & Ossington Station, the vibrant Christie Pits neighborhood, parks, shops, and restaurants. Perfect for investors or end-users, this property boasts a double car garage , property is currently tenanted on a month-to-month basis. The main floor features a separate entrance and includes 2 generous bedrooms, a living room, and a kitchen. The second floor offers 2 more spacious bedrooms, a kitchen, and a living area flooded with natural light. The basement is equipped with a kitchen, a huge cantina, a bedroom, and a rec room, plus coin laundry facilities accessible to all tenants. Whether you're looking for a solid investment opportunity with long-term growth potential or a fantastic family home, this property is a great option in a highly sought-after area. (id:60626)
RE/MAX West Realty Inc.
5013 Laguna Way
Nanaimo, British Columbia
This beautifully maintained 5 bedroom, 4 bathroom ocean-view home is set in one of North Nanaimo’s most sought-after neighbourhoods. The spacious layout offers bright living areas, expansive windows framing Georgia Strait views, and a sun-soaked deck ideal for relaxing or entertaining. The main level features open concept living, a well-appointed kitchen, and comfortable bedrooms, while the lower level includes a self-contained 2-bedroom suite with its own entrance—perfect for extended family, guests, or rental income. A private backyard provides room for gardening or outdoor enjoyment, and the property is just minutes from excellent schools, shopping, parks, beaches, and waterfront trails. With its flexible floor plan, income potential, and breathtaking natural setting, this home presents a rare opportunity to enjoy Vancouver Island living at its finest. (id:60626)
Royal LePage Parksville-Qualicum Beach Realty (Pk)
803 - 1 Balmoral Avenue
Toronto, Ontario
Distinctly, One of One. Suite 803 is a sub-penthouse that offers all the hallmarks of fine living. 9-foot smooth ceilings throughout accented by crown mouldings, gallery-quality wall space, and floor-to-ceiling French doors that flood every living space with natural light through custom Hunter Douglas blinds. Hardwood flooring and solid wood Shaker doors throughout exude quality.The inviting foyer leads to the open concept living and dining rooms and a Chef-inspired kitchen with exquisite marble counters and curated appliances. The expansive primary bedroom easily supports a king-sized suite of furniture and features 3 double built-in custom closets. A sumptuous 4-piece primary ensuite features a mosaic tile floor, a large shower enclosure and classic double vanity with marble top. The spacious and inviting 2nd bedroom has a large double closet and could serve as your home office and den. The luxury continues with the main bath featuring an immersion tub with a rain shower, a large vanity and additional storage cabinet. All 6 floor-to-ceiling French doors provide access to 3 balconies that wrap this beautiful corner suite. This extraordinary living space comes with 2 deeded parking spaces that are just steps from a large, exclusive use locker. 1 Balmoral Avenue is a mid-rise building of only 133 suites with impeccable property management, a dedicated, long-serving Concierge team and support staff. 40 visitor parking spaces and 2 guest suites ensure your guests are comfortably accommodated. *Status Certificate is available*. (id:60626)
Sotheby's International Realty Canada
711 Moonflower Crescent
Ottawa, Ontario
An exceptionally upgraded and pristine Tamarack Granger Model with sleek modern elevation, this home is the epitome of luxury and design in Findlay Creek. Welcome to 711 Moonflower Crescent, truly a masterpiece featuring a seemingly endless list of upgrades, premium park facing lot, and thoughtfully curated design throughout. Beautiful curb appeal on the exterior, and the stunning impression lasts throughout. A large foyer is graced with ample natural light. To the left, a warm and generously sized office. Ahead, the home opens to a custom living/dining/kitchen area that will never fail to impress. The chef's kitchen features signature Muskoka flush cabinetry, Bosch gas range, upgraded stainless steel fridge, stove, and dishwasher, full slab quartz with a dramatic waterfall island, and smoky maple hardwood throughout. Enjoy a cozy yet elevated gas fireplace and a spacious great room perfect for entertaining, with wall to wall windows for bright western exposure. Hardwood stairs lead up to a sprawling second level with the same maple throughout. With nearly one upgraded bathroom per generously sized bedroom, this level also offers ample closet space, flush light fixtures, custom zebra blinds, and a conveniently located laundry room! The primary suite is a grand retreat, showcasing crisp upscale ensuite finishes; bright, attractive, and high quality. The lower level adds another bedroom, full bathroom, large rec room, and huge storage area/utility room. Great potential for a multigen family suite or guest area. Regardless, with over 3500 square feet of living space in this home, the potential is endless and accommodates any size of family quite comfortably. Dream living is a reality is this lovely home, so treat yourself to a slice of paradise and book your viewing today! (id:60626)
Royal LePage Team Realty

