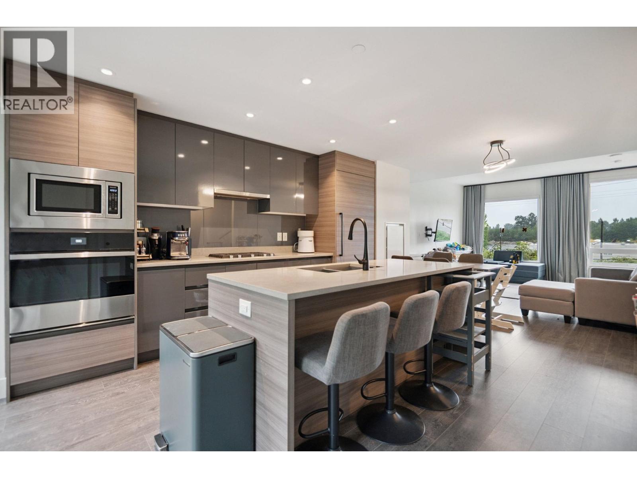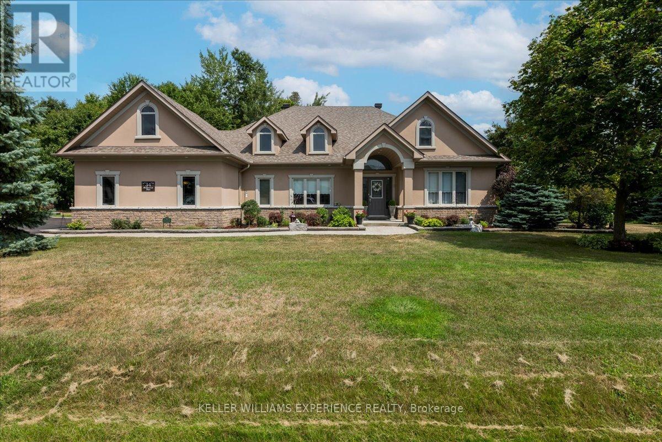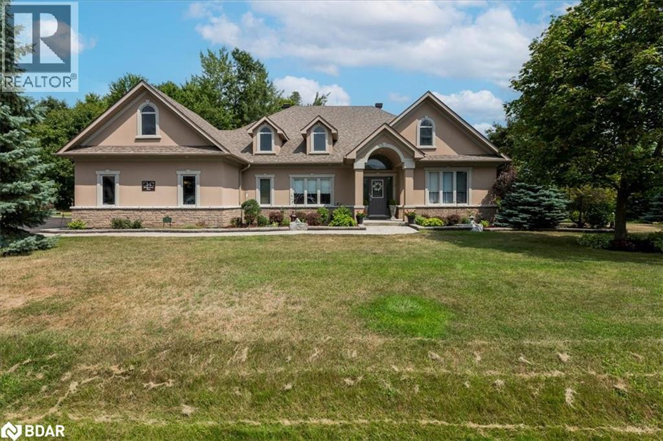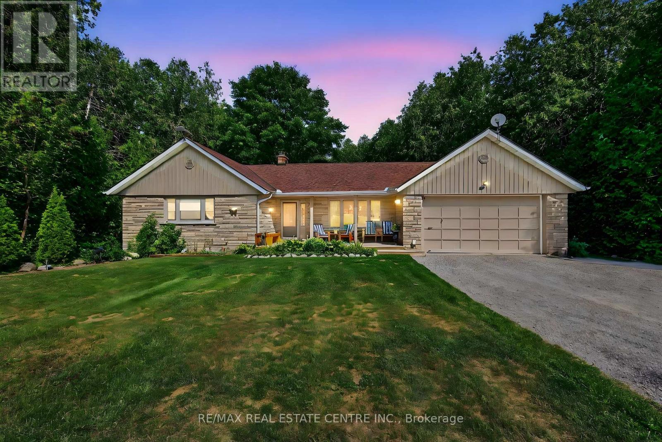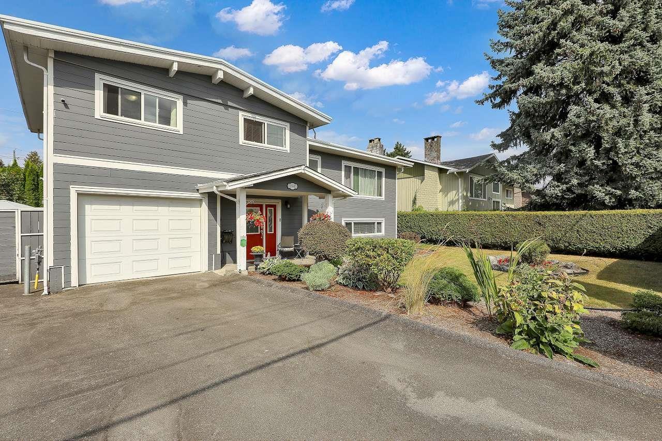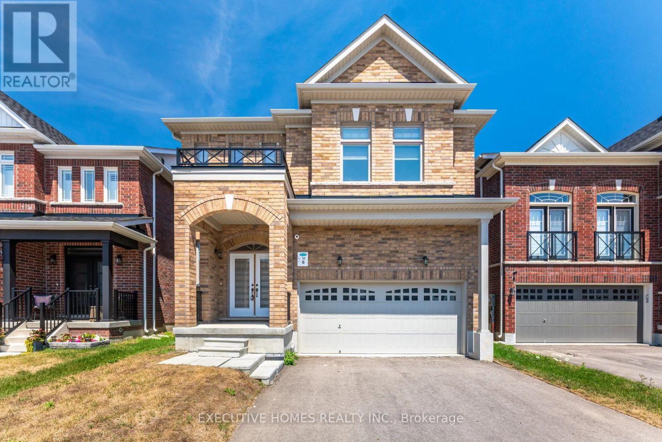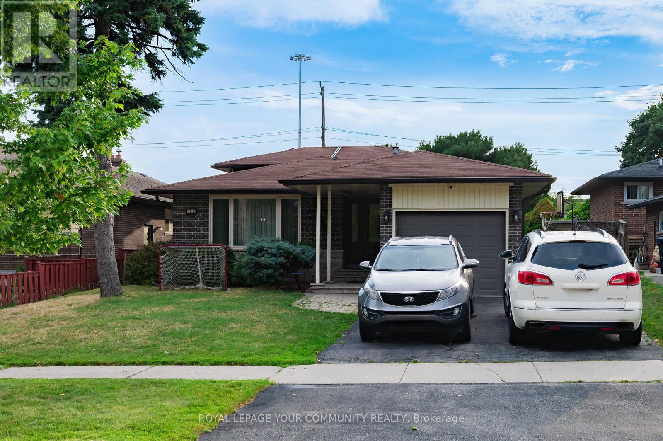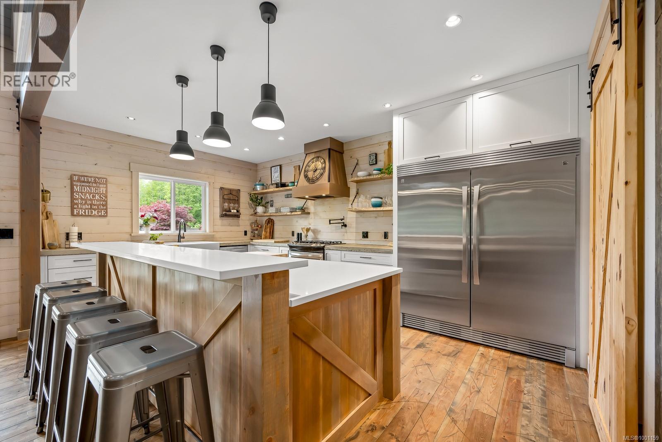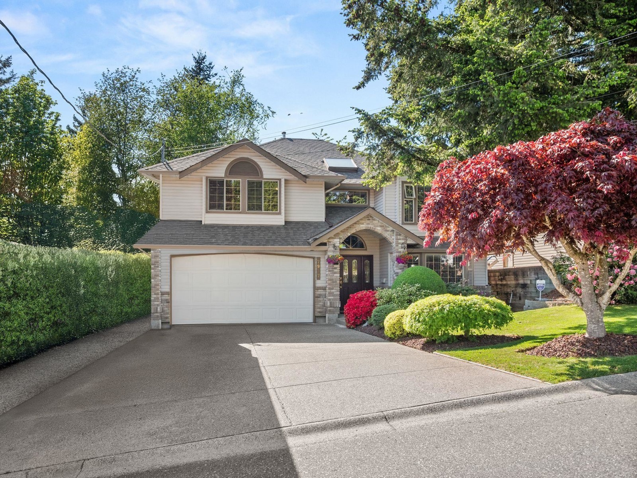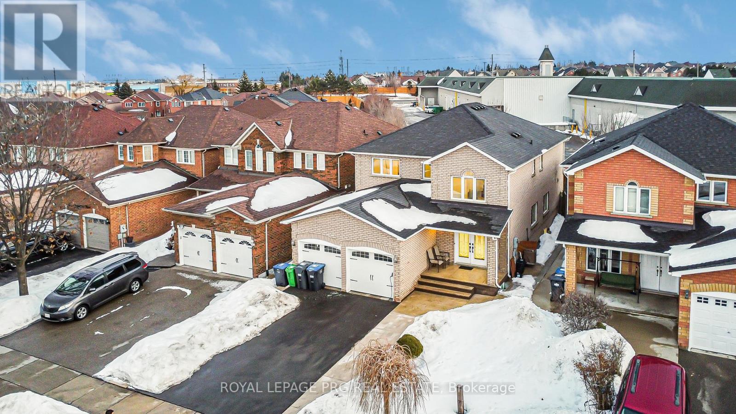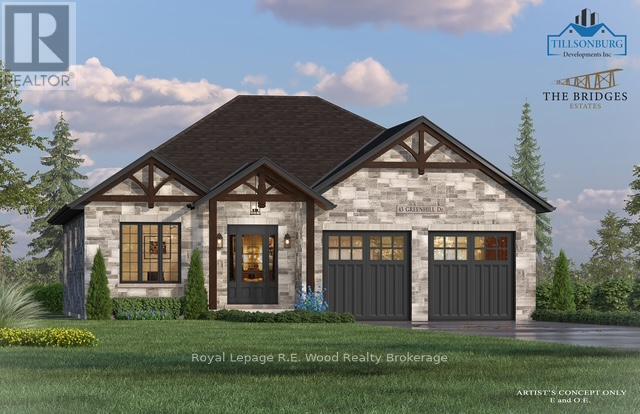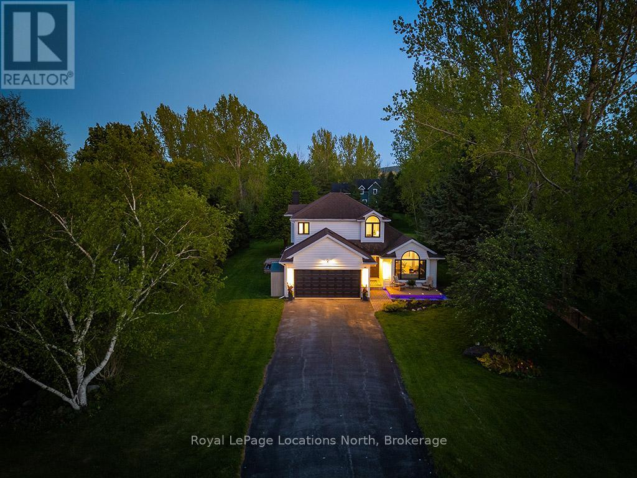6 8589 Rivergrass Drive
Vancouver, British Columbia
Family-friendly River District 3-bed + den, 3 1/2 bath townhouse at Avalon Park 3 with a private rooftop plus 2 more patios one directly off kitchen, each with gas hookups. Filled with plenty of natural light, it offers a modern kitchen with gas stove, premium appliances, blackout bedroom curtains, heated master ensuite floor, and linen closet. Independent heat pump on each level ensures comfort and convenience. Comes with 2 parking (1 EV) + storage. In a very quiet, walkable neighborhood, steps to playgrounds, parks, and tennis courts. Amenities include gym, pool, concierge, guest suites, party room, gardens & green space. Easy access to transit, YVR & Metrotown. These are the most desirable and largest T/H's in River District. Open House for Sun, Nov 1st has been cancelled. (id:60626)
Exp Realty
34 Heatherwood Drive
Springwater, Ontario
Step into a world of elegance, comfort, and effortless luxury in this stunning executive bungalow, perfectly situated on a prominent corner lot with meticulously landscaped gardens. Combining sophisticated design with functional accessibility, this home offers soaring 9-foot ceilings, hardwood floors, crown moulding, and a vaulted great room that creates a warm and inviting atmosphere. The chef-inspired eat-in kitchen boasts granite countertops and walkout access to a spacious deck, ideal for entertaining, while a private deck off the primary suite provides a peaceful retreat. Designed with accessibility in mind, the home features extra-wide doors and hallways, a custom zero-barrier steam shower, and a Bruno vertical lift from the garage for seamless mobility. Additional highlights include a three-car side-facing garage, central vacuum, reverse osmosis water system, Generac generator, advanced air filtration, lead glass windows and a modern security system. The fully finished lower level offers a versatile in-law suite and a generous living area with a gas fireplace, perfect for extended family or guests. With excellent proximity to schools, a bus stop just steps away, and thoughtful upgrades throughout, this turnkey home is ready to welcome its next owners. Experience refined living, elegant design, and unmatched convenience in one exceptional residence. (id:60626)
Keller Williams Experience Realty
34 Heatherwood Drive
Springwater, Ontario
Step into a world of elegance, comfort, and effortless luxury in this stunning executive bungalow, perfectly situated on a prominent corner lot with meticulously landscaped gardens. Combining sophisticated design with functional accessibility, this home offers soaring 9-foot ceilings, hardwood floors, crown moulding, and a vaulted great room that creates a warm and inviting atmosphere. The chef-inspired eat-in kitchen boasts granite countertops and walkout access to a spacious deck, ideal for entertaining, while a private deck off the primary suite provides a peaceful retreat. Designed with accessibility in mind, the home features extra-wide doors and hallways, a custom zero-barrier steam shower, and a Bruno vertical lift from the garage for seamless mobility. Additional highlights include a three-car side-facing garage, central vacuum, reverse osmosis water system, Generac generator, advanced air filtration, lead glass windows and a modern security system. The fully finished lower level offers a versatile in-law suite and a generous living area with a gas fireplace, perfect for extended family or guests. With excellent proximity to schools, a bus stop just steps away, and thoughtful upgrades throughout, this turnkey home is ready to welcome its next owners. Experience refined living, elegant design, and unmatched convenience in one exceptional residence. (id:60626)
Keller Williams Experience Realty Brokerage
16 Cedar Lane
Mono, Ontario
Discover this stunning bungalow nestled on a quiet dead-end country road, set on a breathtaking 1.2-acre lot with serene views and the peaceful sound of Sheldon Creek running behind the property. The main floor offers a spacious living room, formal dining room, and an updated kitchen featuring granite countertops and a walk-in pantry. Enjoy meals in the bright eat-in area, or step outside to the large 2022-built deck perfect for relaxing and entertaining. The home features 3 generously sized bedrooms, with the primary suite boasting a private 3-piece ensuite. Luxury vinyl flooring runs throughout the main level for a modern, low-maintenance finish. The lower level is ideal for both relaxing and entertaining, with a large recreation room, a walk-out to the patio and hot tub area (hot tub included as is), plus abundant storage. There is also a roughed-in sauna ready for your personal touch. Recent Updates & Features: Roof (2019)Windows (2010)Furnace & A/C (2015)Water Softener (2019)Ultra Violet System (2015)Hot Water Tank (Owned)Gas Stove & BBQ Line (2020)New Well Pump (2021)Whether you're looking to raise a family, downsize, or enjoy a peaceful retirement, this property offers the perfect blend of country charm and modern comfort. Enjoy evening walks on the Quiet Dead End Country Rd. Enjoy breakfast on an elevated deck surrounded by a canopy of trees and relax to the sound of the creek. Finished walk out basement has in-law potential. Side entrance from den to partially fenced back yard! (id:60626)
RE/MAX Real Estate Centre Inc.
10941 152nd Street
Surrey, British Columbia
Lovingly maintained and updated over the years. Over 2200 sq ft 4 bdrm, 3 bath, 2 kitchen, on no through part of 152 St in popular Birdland. Main fl with open plan, ideal for entertaining. Kit with large island, newer appls and all 3 bathrooms renovated, 2 recently. Other updates incl refinished hdwds, windows, heat pump & air cond, drain tiles and crown molding. New Hardy brd exterior and paint. Bsmt has new 3 piece bth updated wht kitchen and sep entrance. Huge 20 x 19 raised covered deck off dining rm overlooking a private bk yard with lower grd level deck with water feature and landscaped gardens. Within walking distance to Guildford Mall, rec centre, restaurants and schools. Easy access to Hwy 1, Port Mann, T&T and buses. (id:60626)
RE/MAX 2000 Realty
6 Mac Campbell Way
Bradford West Gwillimbury, Ontario
Welcome to 6 Mac Campbell Way! This stunning and sophisticated home features 4 bedrooms and 4 bathrooms, along with a family rooms. Basement has a Separate entrance by builder. The spacious main floor boasts large windows and hardwood flooring, creating a bright and inviting atmosphere. The upgraded kitchen, complete with granite countertops, overlooks a huge backyard, perfect for entertaining or relaxing. Experience comfort and elegance in this charming residence! (id:60626)
Executive Homes Realty Inc.
122 Beaver Bend Crescent
Toronto, Ontario
Rarely offered detached backsplit in the heart of Etobicoke's sought-after Eringate-Centennial-West Deane community! This spacious 3+2 bedroom, 3 bathroom home sits on an impressive 47 x 155 ft lot and features a beautifully maintained in-ground pool (liner replaced in 2020 & solar heating system), perfect for family fun and summer entertaining. Thoughtfully laid out with multiple levels of living space, ideal for growing families or multi-generational living. The lower level includes a separate entrance with 2 additional bedrooms, full bath With heated floors and a rec area endless potential! Enjoy the charm and quiet of this tucked-away pocket, just steps to top-rated schools, parks, shopping, and transit. Minutes to Pearson Airport, major highways (401, 427, QEW), and Kipling & Islington subway stations. A true gem with unbeatable lot size, location, and layout (id:60626)
Royal LePage Your Community Realty
8899 Henderson Ave
Black Creek, British Columbia
CHARACTER CUSTOM BUILT HOME! Situated on .27 of an acre, come enjoy 2,775 sq ft of living space. offering 3 bedrooms and 4 bathrooms, perfectly situated on the edge of the Saratoga Beach Golf Course and just minutes from one of Vancouver Island’s most stunning beaches. This thoughtfully designed home combines functionality, style, and exceptional craftsmanship. The primary bedroom, conveniently located on the main floor, features his and hers walk-in closets, an ensuite with double sinks, and a walk-in tiled shower. The beautifully crafted kitchen is great for entertaining, complete with custom cabinetry, concrete countertops, a walk-in pantry, live edge floating shelves, plus a full stand-up fridge & freezer. The spacious living room/dining area has a two-way fireplace and French doors leading to the covered timber-built patio, perfect for indoor-outdoor living. Step outside to your easy-to-maintain yard, complete with raised garden beds ready for your vegetables and a serene pond, creating a tranquil retreat. Car enthusiasts and hobbyists will love the dream garage—a massive 1,284 sq ft space with soaring 14’4” ceilings, offering endless possibilities for storage, a workshop, or creative projects. Additional storage is available in the garden shed. With direct access to the golf course from your backyard, the beach just a two-minute walk away, Discovery Foods/liquor store/Pharmacy is just a few minutes drive, and Pacific Play Grounds boat launch just down the road, this property offers the perfect combination of convenience, recreation, and luxury. Don't miss your opportunity to own this one-of-a-kind home in a breathtaking location! (id:60626)
Exp Realty (Na)
7937 Burdock Street
Mission, British Columbia
Tons of light in this Gorgeous 5 Bed 3 Bath home w/ the most peacefull backyard oasis. Relax in front of one of the 2 fireplaces in the huge family room w/ Engineered Hardwood flooring or sunbath on the spacious deck to enjoy the peaceful backyard. A chef's dream huge kitchen with Granite countertops, stainless steel appliances, coffee station, bar station, and MASSIVE island w/ storage on both sides. Downstairs has separate entrance, and is plumbed and ready for a 2nd kitchen, to become a great 2 Bedroom (w/ possible 3rd Bdrm) Mortgage Helper. A HUGE Driveway w/ RV parking and RV servicing, new Roof, move in ready, this home is PERFECT for anyone. (id:60626)
Exp Realty Of Canada
226 Mountainberry Road
Brampton, Ontario
Located in the heart of Brampton at 226 Mountainberry Road, this fully renovated detached home offers luxury, convenience, and modern design. With over $250K in renovations in the past year, this stunning property features 4 spacious bedrooms on the second floor and 3 additional bedrooms in the basement, making it perfect for large families or investment potential. The home boasts a brand-new kitchen, elegant hardwood flooring, and premium porcelain tiles, complemented by new modern shades for a sleek aesthetic. The second floor includes a luxurious 5-piece washroom and an additional 3-piece washroom, while the main floor has a stylish 3-piece washroom. The basement has a separate entrance from the backyard and includes 3 bedrooms, 3 washrooms, a full kitchen, and a large recreational space. Natural light fills the home through the beautiful sunroof, enhancing the open and inviting ambiance. A newly paved driveway (2024) and remote-controlled garage doors add to the homes modern convenience. Located just steps away from grocery stores such as Fortinos, Shoppers Drug Mart, No Frills, five major banks, and many other retail options, this home provides unparalleled accessibility to daily necessities. Additionally, it is steps away from major bus routes, making commuting effortless. With a dedicated storage room on the main floor and high-end finishes throughout, this move-in-ready home is a must-see! (id:60626)
Royal LePage Prg Real Estate
29 Greenhill Drive
Tillsonburg, Ontario
***TO BE BUILT*** Discover the perfect blend of quality craftsmanship and modern design in this 1657 square foot stunning stone bungalow, to be built by TDI New Homes in the prestigious Bridges Estates community at the Bridges Golf Course. Featuring timeless craftsman-style architecture with striking post and beam detailing, this home offers 9 ceilings and oversized windows throughout a bright, airy 2-bedroom, 2-bathroom layout. The vaulted great room showcases a feature centre beam and a stone-surround fireplace, while the custom kitchen is complete with quartz countertops, premium cabinetry, and a generous 8 x 4 island. The spacious primary suite includes a luxurious ensuite with tile and glass shower, double sinks with quartz counters, and a walk-in closet. The main bath features a right-height toilet, tub/shower surround, and matching cabinetry. A large 2-car garage with 9 x 9 doors connects to a practical mudroom/laundry area with built-in storage. A covered 12 deep rear deck extends your living space outdoors. Premium finishes are found throughout, and early buyers may have the opportunity to personalize interior selections including paint, flooring, trim, and cabinetry making this thoughtfully designed home uniquely yours. (id:60626)
Royal LePage R.e. Wood Realty Brokerage
16 Trails End
Collingwood, Ontario
Now offered at a New Price - your chance to live the coveted Blue Mountain lifestyle awaits. Set on half an acre in the prestigious Mountain View Estates, this beautifully updated 3-bed, 2.5-bath home offers the ultimate four-season lifestyle - with the areas best outdoor amenities at your fingertips. Enjoy world-class skiing at Blue Mountain, unwind at Scandinave Spa, bike or hike the nearby trails, or paddle on Georgian Bay - all just minutes away. Conveniently located near Collingwood's shops and services, and a short drive to the charming town of Thornbury. This sun-drenched property boasts coveted south-west backyard exposure, flooding the home with natural light and offering beautiful afternoon sun. One of the rare few, this home includes deeded access to a private, forested 6-acre parcel with a meandering creek and peaceful trail system - perfect for scenic dog walks or cross-country skiing, right from your doorstep. Inside, a series of thoughtful renovations enhance comfort and style: new flooring, paint, trim, pot lights, water purification system, furnace - heat pump - water heater (2024), and a newly finished rec room in the lower level (2025). The main floor features a charming sitting area with an architecturally interesting window connecting to the formal dining space. At the back, the open-concept kitchen, eat-in nook, and cozy TV room are framed by walls of windows and walk-out access to the full length back deck - ideal for entertaining on warm summer nights. A powder room and laundry with garage access complete this level. Upstairs, the spacious primary retreat offers a walk-in closet and spa-like ensuite, while two additional bedrooms share a 4-piece bath. The lower level includes a newly finished recreation room plus an expansive unfinished area ready for your vision - or perfect as-is for storage. Whether you ski, bike, hike, or simply enjoy nature, this is a rare opportunity to live the best of the Blue Mountain lifestyle. (id:60626)
Royal LePage Locations North

