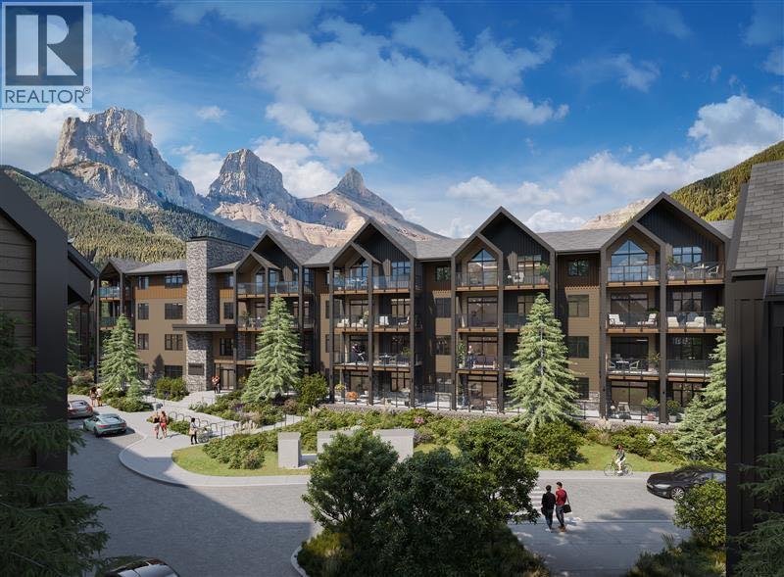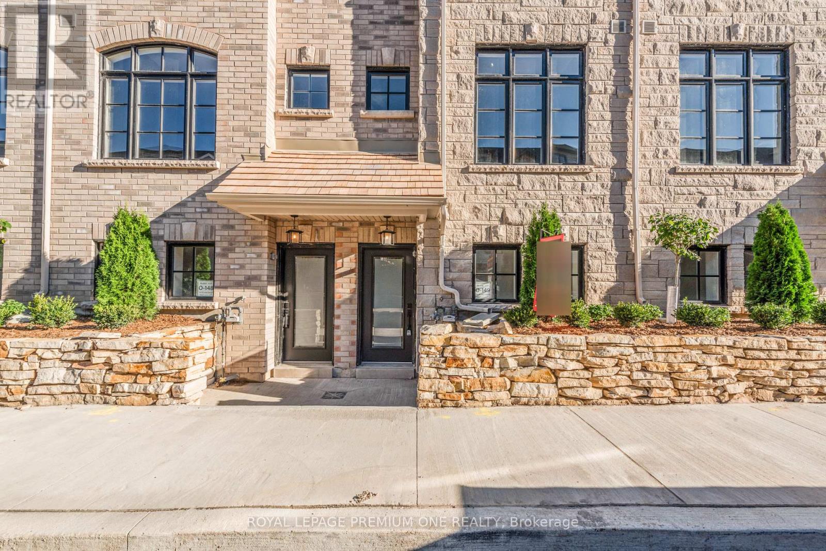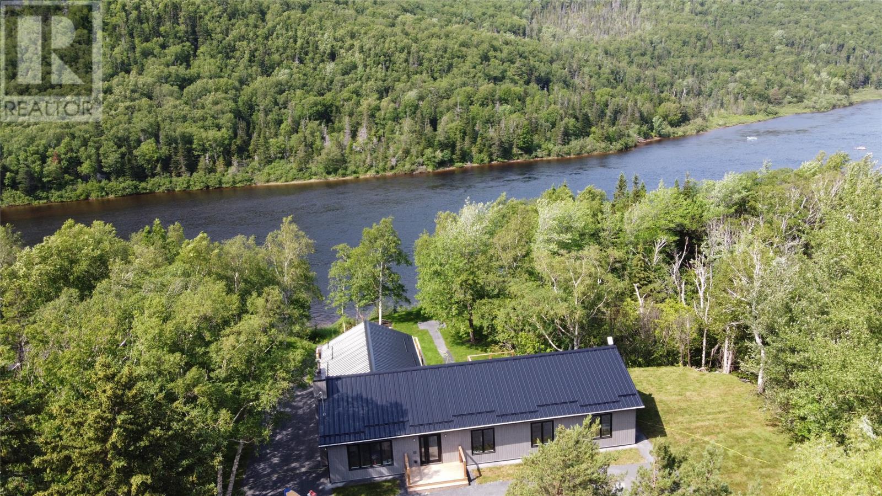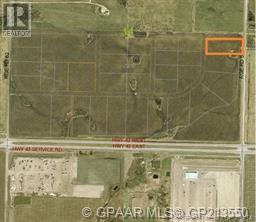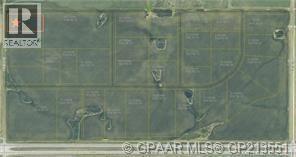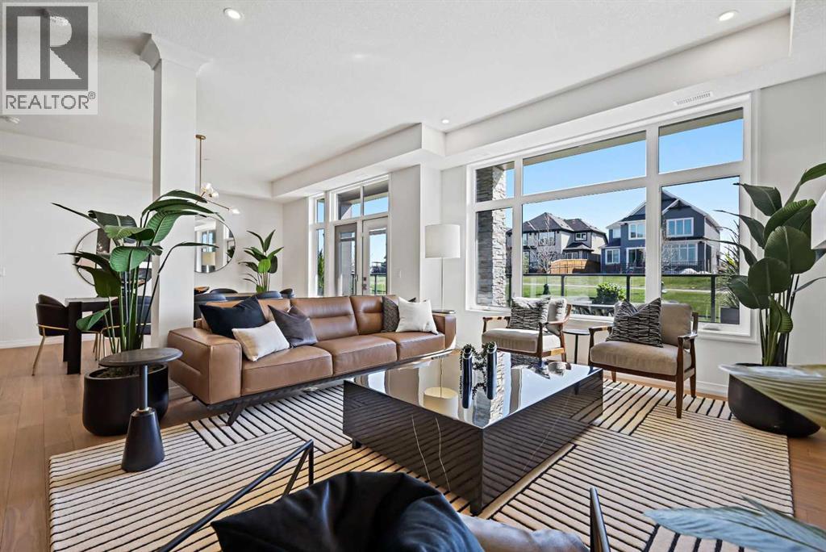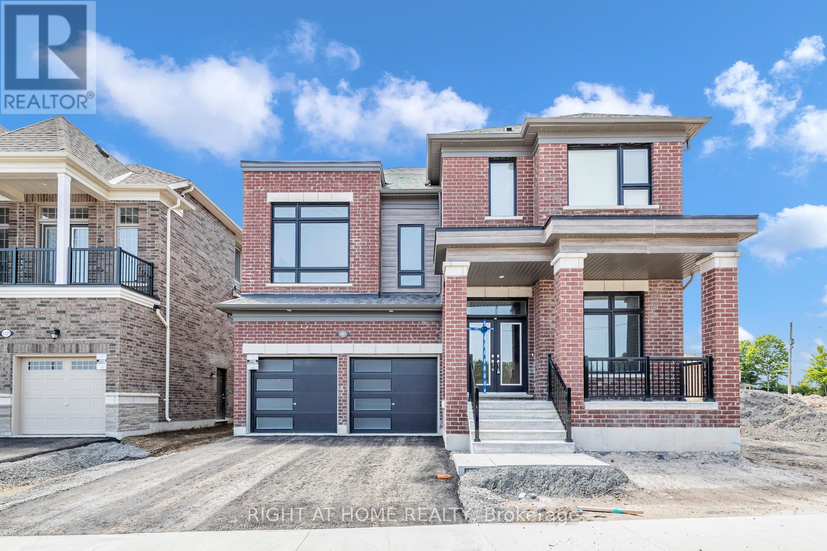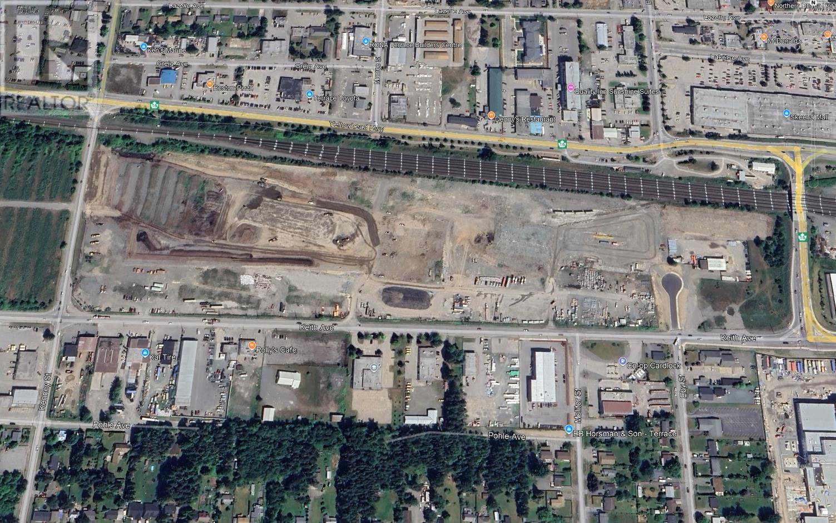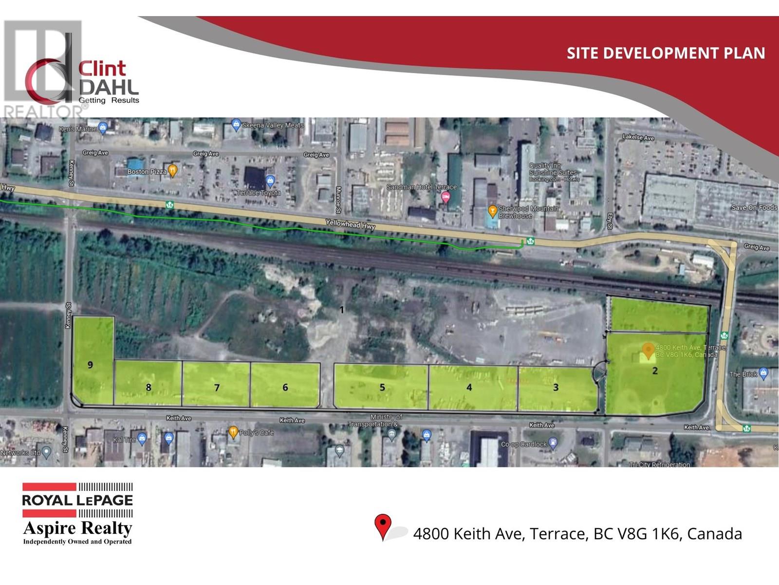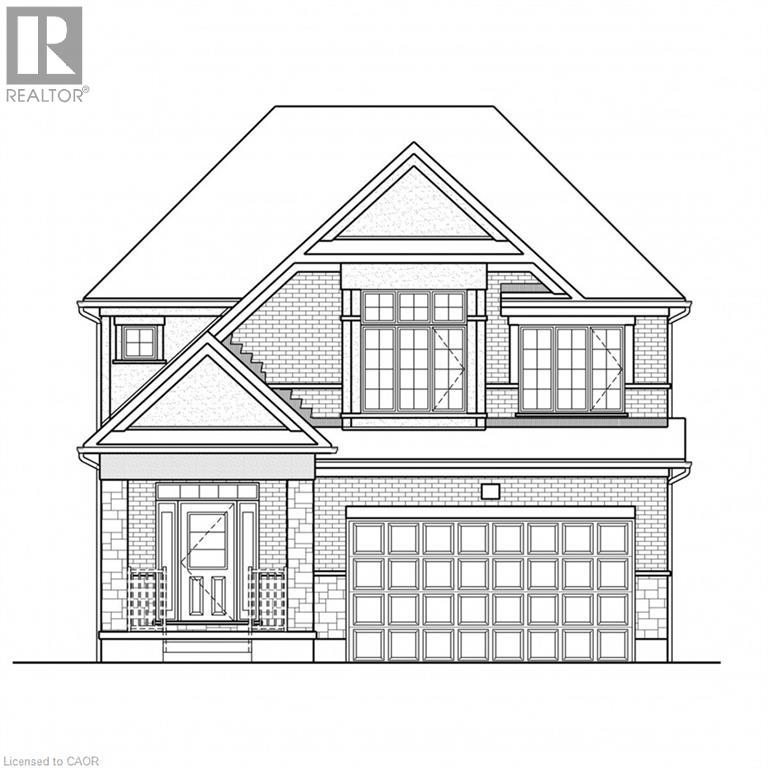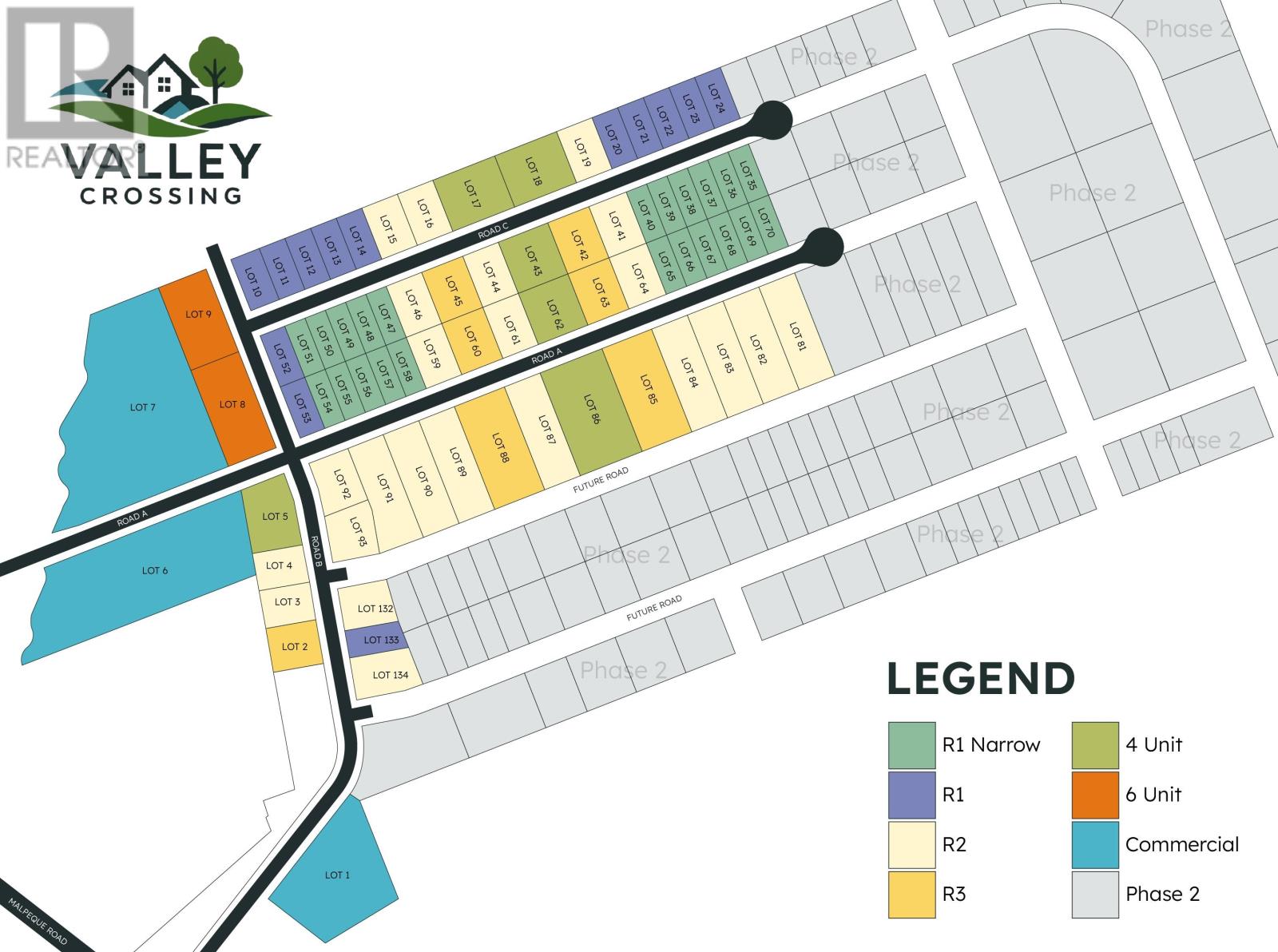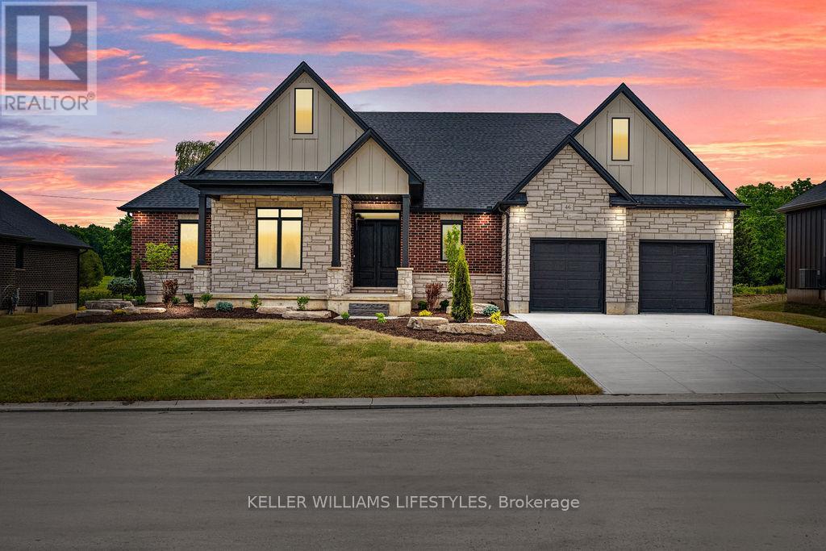205, 10 Cascade Ridge
Canmore, Alberta
Welcome to Unit 205 in Building 1 of Altitude at Three Sisters—a thoughtfully designed two-bedroom Soleil 2 floorplan offering elevated single-level living with modern alpine flair. This second-floor home features a spacious covered patio, in-floor heating, tile in bathrooms, and durable LVP flooring throughout the main living areas. A 41" upper cabinet package with full-height risers, undermount bathroom sinks, and Samsung appliances—including a built-in cabinetry hood fan and front-control range—reflect quality and function. Complete with tandem underground parking, this residence offers practical luxury in the heart of the Rockies. Upgrades include upgraded microshaker cabinetry, full height cabinetry with riser to the ceiling, under cabinet lighting in kitchen, pot drawers in kitchen and in bathrooms, upgraded panel fridge with autofill water pitcher, custom cabinetry hood fan, extended kitchen island, gas range, electric wall oven, A/C, upgraded lighting package with pendant lighting and pot lights, LEX Valour 50" electric fireplace, full height kitchen backsplash, upgraded Kitchen sink, upgraded LVP flooring, upgraded tile selection in all bathrooms, skirted tub in main bathroom, fully tiled walk-in shower in primary with free standing tub.Monthly condo fees of $660 include heat, water, sewer, building insurance, snow removal, reserve fund contributions, and access to a community spa and hot tub—ensuring a seamless lifestyle. Built by award-winning Logel Homes who have a decades long pedigree of successful developments in Canmore and located in Three Sisters, next to the upcoming Gateway community hub with shops and grocery options, Altitude combines comfort, convenience, and a connection to nature. Possession anticipated Summer 2026. Visit our sales centre and show suite (closed Wednesdays) to explore this exciting new development and secure your future home in Canmore. Residential properties - no short term rentals. (id:60626)
Sotheby's International Realty Canada
149 - 55 Lunar Crescent
Mississauga, Ontario
Rare Opportunity! Brand New Luxury Townhome. Discover upscale living in this exceptional Dunpar- built 3-bedroom, 2-bath townhome, thoughtfully designed for both comfort and style. Highlights include Prime location in the highly desirable Streetsville neighbourhood, private 350 sq ft rooftop terrace, perfect for entertaining, elegant finishes: stainless steel kitchen appliances, granite kitchen counter, and smooth ceilings. Conveniently located just steps from the Go station, University of Toronto- Mississauga, Square one, and top-rated schools. This is a rare opportunity you don't want to miss-schedule your private showing today! Financing available: Dunpar is offering a private mortgage with a competitive 2.99% interest rate, requiring 20% down payment (before occupancy), you can secure a mortgage for a 5-year term or until mortgage rates drop below 2.99%. Taxes not assessed. (id:60626)
Royal LePage Premium One Realty
31-33 Dogwood Drive
Steady Brook, Newfoundland & Labrador
Introducing your dream home on the Humber River in the beautiful town of Steady Brook, Newfoundland! This stunning 2900 sq ft, 4 bedroom home is the perfect combination of luxury, comfort, and convenience, with breathtaking views of the Humber River and just a 5-minute walk from the Marble Mountain Ski Resort. Located in the heart of an outdoor enthusiast's paradise, Steady Brook offers endless opportunities for adventure and exploration. Take a stroll through the nearby Steady Brook Falls or hike through the scenic trails in the area. In the summer, enjoy world-class salmon fishing on the Humber River, or take a dip in the crystal clear waters. For the avid skier or snowboarder, Marble Mountain is just a stone's throw away, offering some of the best skiing and snowboarding in Atlantic Canada. This home is perfect for those who appreciate a healthy and active lifestyle, with easy access to outdoor activities year-round. The interior is equally impressive, with high-end finishes, modern appliances, and spacious living areas perfect for entertaining guests or relaxing with family. This home is a once-in-a-lifetime opportunity to own a luxurious property in one of Newfoundland's most sought-after areas. Don't miss out on the chance to call this beautiful property your own - experience the lifestyle that Steady Brook has to offer! (id:60626)
K.s.a.b. Construction Ltd.
1, 722040 Range Road 51
Rural Grande Prairie No. 1, Alberta
Great access to this 7.42 acre lot, directly across the road from Ritchie Bros on Highway 43 into Grande Prairie. This lot includes, Atco power, gas, Aquatera water and Telus high-speed to the lot line. Hawker Industrial Park is located across Highway 43 from Ritchie Bros. and is a highly visible location. With exposure like this and such a fantastic price this lot won't last long. (id:60626)
RE/MAX Grande Prairie
722035 Range Road 52
Rural Grande Prairie No. 1, Alberta
Great access, directly off Highway 43 into Grande Prairie. The lot includes, Atco power, gas, Aquatera water and Telus high-speed to the lot line. The lot is already partially fenced with black chainlink fencing and has been brought to rough grade. (id:60626)
RE/MAX Grande Prairie
101, 120 Marina Cove Se
Calgary, Alberta
**BRAND NEW HOME ALERT** Great news for eligible First-Time Home Buyers – NO GST payable on this home! The Government of Canada is offering GST relief to help you get into your first home. Save $$$$$ in tax savings on your new home purchase. Eligibility restrictions apply. For more details, visit a Jayman show home or discuss with your friendly REALTOR®. The Streams of Lake Mahogany present an elevated single-level lifestyle in our stunning Reflection Estate homes situated on Lake Side on Mahogany Lake. Selected carefully from the best-selling renowned Westman Village Community, you will discover THE BROOK, a home created for the most discerning buyer, offering a curated space to enjoy and appreciate the hand-selected luxury of a resort-style feeling while providing you a maintenance-free opportunity to lock and leave. Step into an expansive 1700+ builders sq ft stunning home with 10-foot ceiling heights with greenspace views featuring a thoughtfully designed open floor plan, inviting an abundance of natural daylight with soaring 10-foot ceilings and oversized windows. The centralized living area, ideal for entertaining, offers a Built-in KitchenAid sleek stainless steel package with French Door Refrigerator and internal ice make and water dispenser, a 36-inch 5 burner gas cooktop, a dishwasher with a stainless steel interior, and a 30-inch wall oven with convection microwave; all nicely complimented by the Charcoal Elevated Color Palette. The elevated package includes rich tone cabinets in the kitchen with oversized hardware; glossy subway tile at the kitchen backsplash; soft close cabinetry with 36" uppers, angled front hood fan shroud, sil granite undermount sink, upgraded pantry, under cabinet lighting and a stylish modern light package in a beautiful finish to match. All are highlighted with bright white Quartz countertops. You will enjoy two bedrooms on either side, nicely framing in the central living area, with the Primary Suite featuring a spacious 5-piece oasis-like ensuite with dual vanities, a large soaker tub, a stand-alone shower, and a generous walk-in closet with built-ins. The Primary Suite and main living area step out to a 54ft terrace with beautiful views. Yours to soak in every single day. To complete the package, you have a sizeable foyer, and the spacious laundry room is adjacent to the entry of your private double-attached heated garage with a full-width driveway. Jayman's standard inclusions feature their trademark Core Performance, which includes Solar Panels, Built Green Canada Standard with an Energuide rating, UVC Ultraviolet light air purification system, high-efficiency heat pump for air conditioning, forced air fan coil hydronic heating system, active heat recovery ventilator, Navien-brand tankless hot water heater, triple pane windows and smart home technology solutions. Enjoy Calgary’s largest lake, with 21 more acres of beach area than any other community. (id:60626)
Jayman Realty Inc.
1125 Trailsview Avenue E
Cobourg, Ontario
Welcome to brand-new 5-bedroom + 3 Bedroom detached 3035sq f and ~1700 sq finished basement apartment home , designed to offer an exceptional living experience. The formal living and dining areas are enhanced by a spacious great room, complete with a gas fireplace and large windows. Kitchen With Granite Counter Top With Access To Backyard Deck. Property features a high ceiling, lookout basement apartment approved by the city, 3 full bathrooms, one living area and a kitchen with a separate entrance. New SS Appliances. This Premium Lot Located In Very Convenient Location Close To Everyday Amenities Grocery Shops. Hwy 401 Hospital School, Beach, Park And Community Centre. Don't miss the opportunity to make this elegant home yours! (id:60626)
Right At Home Realty
4930 Keith Avenue
Terrace, British Columbia
New Light Industrial lots now available in the heart of Terrace. Located along Keith Ave these are highly desirable lots to the region. Lots have both high visibility and excellent access, with the NSD Inland Port located behind the lot and Highway 16 only feet away. 4930 Keith (Lot 8) is a 1.70 acre lot. Build to suit by the seller is also an option. Inquire now for full information package. * PREC - Personal Real Estate Corporation (id:60626)
Royal LePage Aspire Realty
4920 Keith Avenue
Terrace, British Columbia
New Light Industrial lots now available in the heart of Terrace. Located along Keith Ave these are highly desirable lots to the region. Lots have both high visibility and excellent access, with the NSD Inland Port located behind the lot and Highway 16 only feet away. 4920 Keith (Lot 7) is a 1.70 acre lot. Build to suit by the seller is also an option. * PREC - Personal Real Estate Corporation (id:60626)
Royal LePage Aspire Realty
541 Balsam Poplar Street
Waterloo, Ontario
The Lucy - This spacious Net Zero Ready Single Detached Home boasts a thoughtfully designed living space. The main floor showcases an open-concept layout with a great room, modern kitchen, dinette, and dining room. It also includes a powder room and mudroom leading through the garage. On the second floor, you’ll find a principal bedroom with a walk-in closet and luxury ensuite, along with three additional bedrooms, a main bath, upper lounge, and convenient laundry area. The basement provides a generous unfinished space with the option to add a bedroom, 3-piece bathroom, and laundry area, allowing you to maximize the home to suit your needs now or in the future. (id:60626)
Peak Realty Ltd.
Royal LePage Wolle Realty
Lot7-Commercial Valley Crossing Subdivision
Charlottetown, Prince Edward Island
Welcome to Valley Crossing ? Charlottetown?s Newest Subdivision! Located just off Malpeque Road, Valley Crossing offers a variety of lot types including R1 Narrow, R1, R2, R3, R4, R6, and commercial options?making it ideal for homeowners, investors, and developers. Only minutes from Charlottetown?s top schools, shopping, and amenities, this thoughtfully planned community is set for completion in Fall 2025. Don?t miss your chance to be part of one of the city?s most exciting and sought-after new developments! (id:60626)
Keller Williams Select Realty
RE/MAX Charlottetown Realty
Exit Realty Pei
54 East Glen Drive
Lambton Shores, Ontario
Step into the Rivera, a 2,462 sqft bungalow in Crossfield Estates that combines modern elegance with everyday comfort. Designed for functionality & style, this home offers 4 beds, including a flexible space for a home office, and 2.5 baths. The heart of the home is the expansive great room, featuring soaring ceilings, custom built-ins, and a cozy gas fireplace. The gourmet kitchen is a chefs dream, with quartz countertops, a walk-in pantry, and a breakfast bar. Retreat to the luxurious primary suite with a spa-inspired ensuite featuring a freestanding tub, glass shower, and walk-in closet. Thoughtful details like a laundry/mudroom and oversized garage add to its practicality. Outdoor living is easy with covered porches, ideal for relaxing or entertaining. With high-end finishes, the Rivera offers sophistication and everyday ease. Other models and lots available. Price includes HST. Property tax & assessment not set. Hot water tank is a rental. To be built, being sold from floor plans. (id:60626)
Keller Williams Lifestyles

