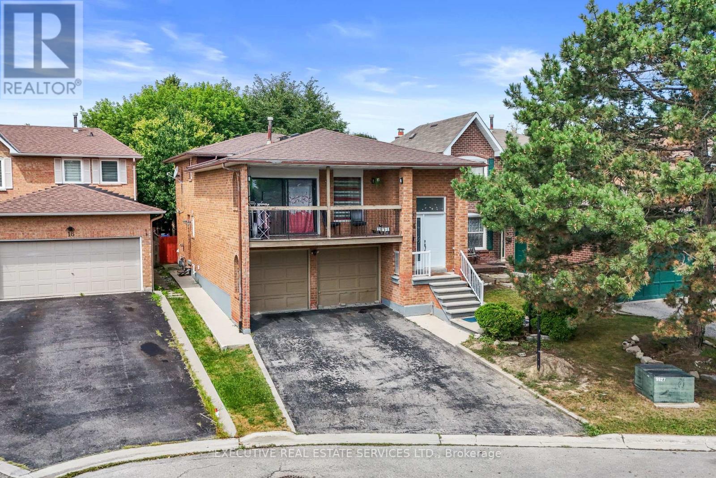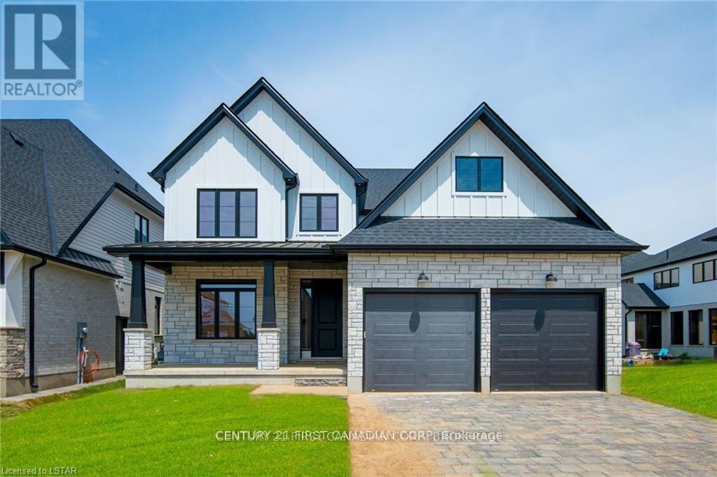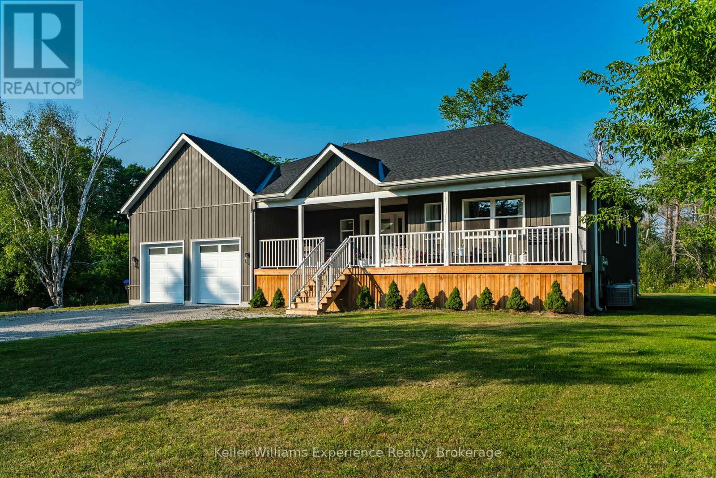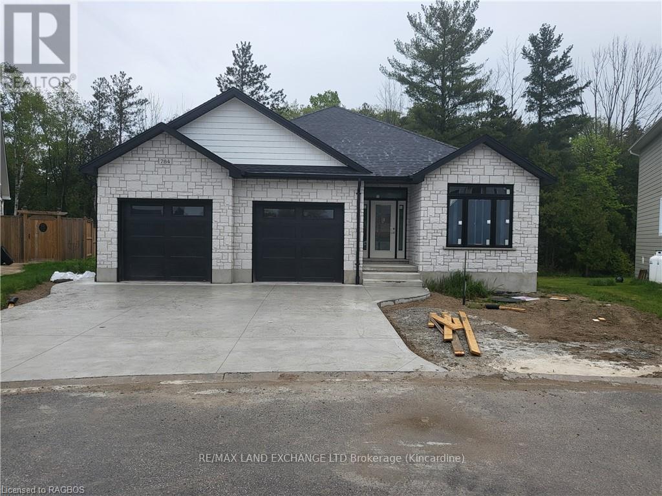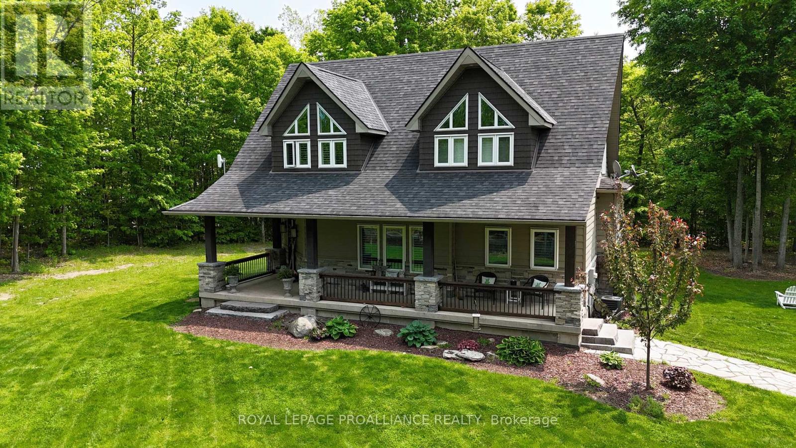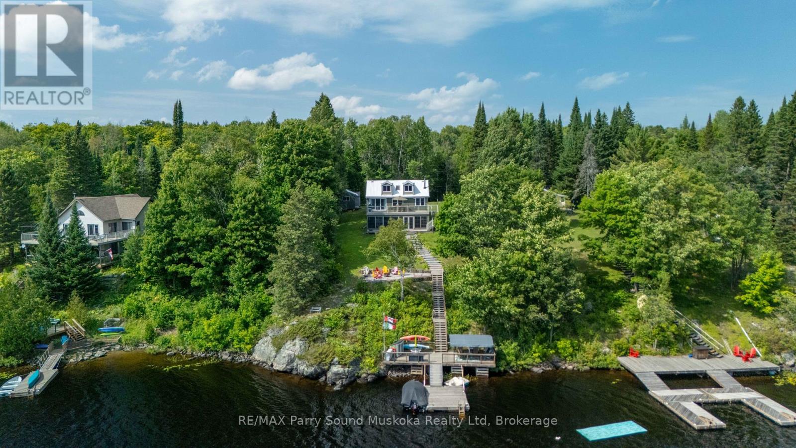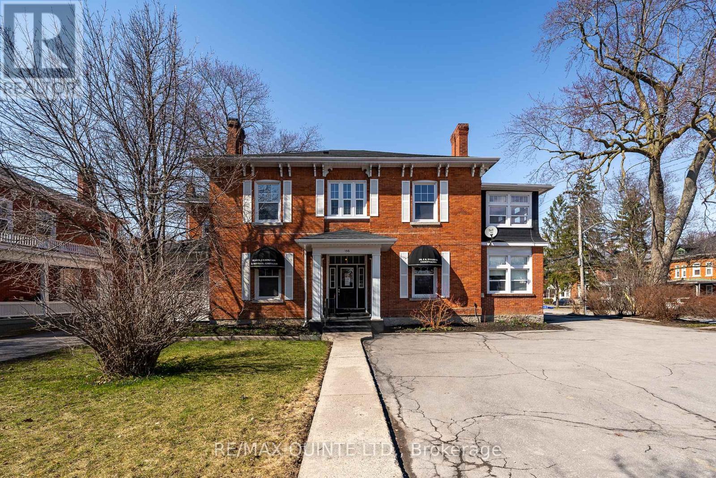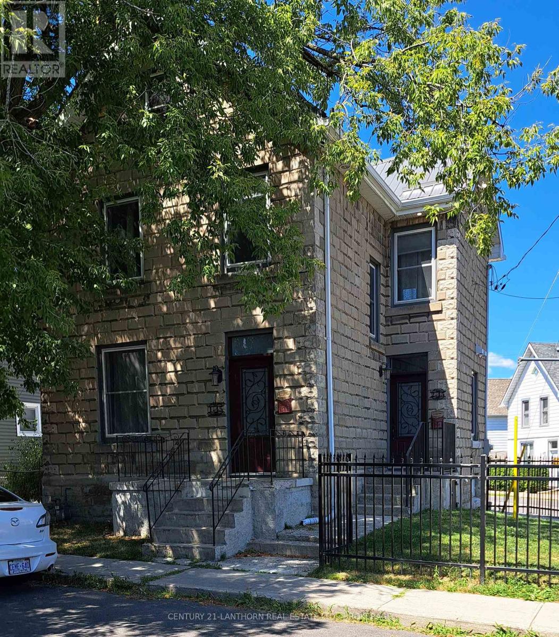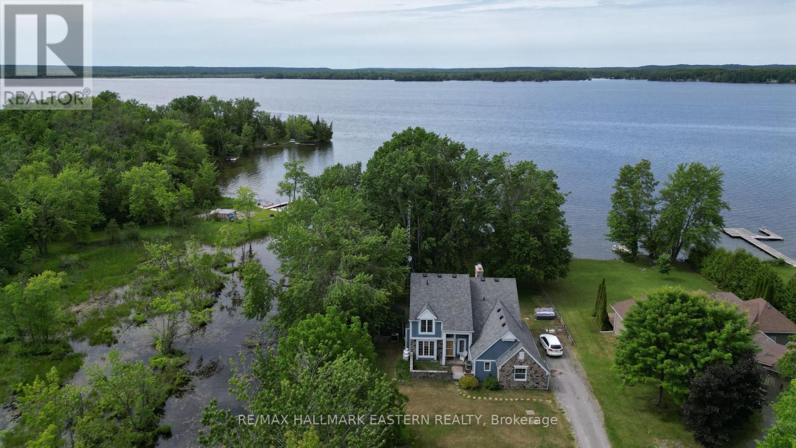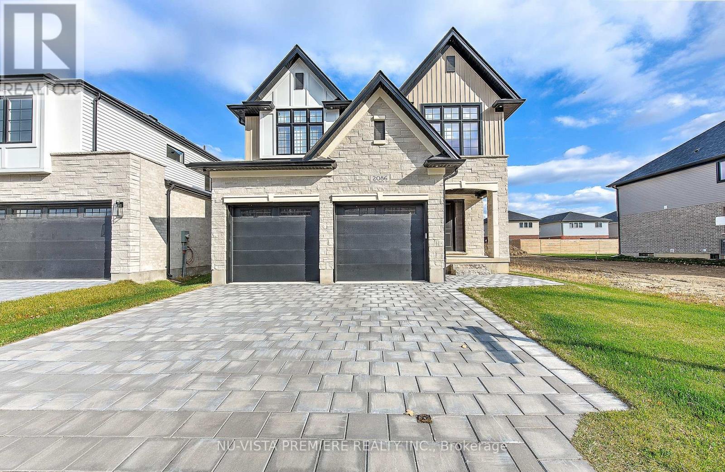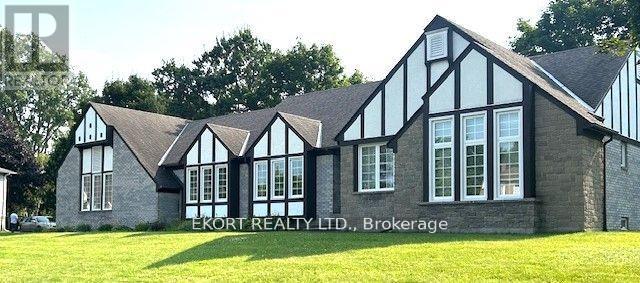14 Albemarle Court
Brampton, Ontario
Welcome to 14 Albemarle Crt! This one-of-a-kind home will bring your search to a screeching halt! This gem of a listing boasts a rarely offered 5-level backsplit layout with endless possibilities. Featuring a legal basement apartment (second dwelling) plus a third self-contained unit with its own separate entrance, this home offers tremendous rental potential. This is a perfect opportunity for investors, growing families, or first time home buyers. Step into the main level where natural light floods the spacious living and dining areas, complemented by a charming balcony overlooking the front yard. The fully renovated upper-level kitchen is a true showstopper equipped with quartz countertops, stainless steel appliances, a modern ceramic backsplash, and ample cabinetry for storage. 3 spacious bedrooms on the main floor with ample closet space. Multiple living spaces throughout the split levels create flexibility for family gatherings, entertaining, or private retreats. Legal Basement apartment is perfect joint families or a lucrative rental opportunity. The lot itself is generous and inviting, complete with a wooden deck for outdoor enjoyment and a storage shed to keep things organized. A large driveway provides ample parking, making it convenient for multi-family living or tenants. With bright windows throughout, every level feels warm and welcoming. This property is a rare opportunity that checks all the boxes. Location Location Location! Situated in a fantastic family friendly neighbourhood on a mature & peaceful court. Close to schools, parks, grocery, shopping, public transit, & all other amenities. (id:60626)
Executive Real Estate Services Ltd.
58 Aspen Circle
Thames Centre, Ontario
***IMMEDIATE OCCUPANCY AVAILABLE*** HAZELWOOD HOMES proudly presents THE FARMHOUSE - 2500 Sq. Ft. of the highest quality finishes. This 4 bedroom, 2.5 bathroom home to be built on a private premium lot in the desirable community of Rosewood-A blossoming new single family neighbourhood located in the quaint town of Thorndale, Ontario. Base price includes hardwood flooring on the main floor, ceramic tile in all wet areas, Quartz countertops in the kitchen, central air conditioning, stain grade poplar staircase with wrought iron spindles, 9ft ceilings on the main floor, 60" electric linear fireplace, ceramic tile shower with custom glass enclosure and much more. When building with Hazelwood Homes, luxury comes standard! Finished basement available at an additional cost. Located close to all amenities including shopping, great schools, playgrounds, University of Western Ontario and London Health Sciences Centre. More plans and lots available. (id:60626)
Century 21 First Canadian Corp
2425 Old Fort Road
Tay, Ontario
Welcome to 2425 Old Fort Road, a custom-built 3-bedroom, 3-bath raised bungalow set on a peaceful and private 2-acre lot, offering the perfect blend of modern design and country living. Thoughtfully crafted with quality finishes throughout, this home features an openconcept layout with a stunning kitchen that includes a large island, quartz countertops, and stainless steel appliances ideal for both everyday living and entertaining. The spacious primary bedroom boasts a luxurious ensuite and a generous walk-in closet. Built for comfort and efficiency, the home includes an ICF foundation, propane forced air heating, central air, an owned hot water heater, and a rough-in for a basement bathroom, providing excellent potential for additional living space. A double car garage with inside entry, a drilled well, and septic system complete this move-in-ready home. Enjoy nearby trails, kayaking adventures at St. Marie Among the Hurons, and nature exploration at the Wye Marsh Wildlife Centre all just minutes from your doorstep (id:60626)
Keller Williams Experience Realty
Lot 44 - 101 Kingsbridge Drive
Amherstburg, Ontario
Build your dream home on this vacant lot in Kingsbridge, Amherstburg's newest and best neighbourhood! HADI CUSTOM HOMES proudly presents this spacious 2 storey to be built home that you can customize with your own selections. The main floor features an open concept layout with a versatile kitchen, living room, dining room and 3 piece bath. The second level boasts 4 bedrooms including the primary with a 5 piece ensuite and walk-in closet, laundry room for added convenience, and a well appointed 4 piece bath. With a double garage, additional basement space, and high quality finishes this is truly the home you deserve. 7 year New Home Tarion Warranty for your peace of mind. Pictures are from a previous model and some have been virtually staged to show the potential of rooms and landscaping of the home (id:60626)
Realty One Group Flagship
784 Campbell Avenue
Kincardine, Ontario
Ravine location brick bungalow, basically completed. Features finished lower level and many special features: AYA kitchen with granite or quartz countertops, center island and walk-in pantry. Patio doors from dinette to covered deck; open concept living / dining / kitchen area, with fireplaces in living areas up and down. Walk-in closets in both main floor bedrooms. Combination garage - entry and main floor laundry and mudroom. Pony panel has been installed to enable a substantial stationary electricity generator. Lower level finished with two extra bedrooms or special purpose rooms; third full bath; huge 16' X 25' family room with fireplace; walkout from utility area to full 2-car garage.1523 square-feet on main floor plus 1323 finished down. All this near parkland and Kincardine trail access and only four blocks to downtown, schools and arena / community centre. Yard will be sodded front and rear. Please note room measurements have been rounded.. (id:60626)
RE/MAX Land Exchange Ltd.
123 Mcconnell Road
Stirling-Rawdon, Ontario
Tucked away at the end of a quiet dead-end road, this custom-built home sits on nearly 1.5 acres surrounded by forest, open fields, and fresh country air. A tree-lined driveway leads to a welcoming front porch, the perfect spot to relax and take in the peaceful setting. Inside, an impressive great room with vaulted ceilings and a hand-laid Nova Scotia stone fireplace creates a warm and inviting focal point. The spacious kitchen is designed for entertaining with a large peninsula, stainless steel appliances, and plenty of cabinetry. A cozy second living area, dedicated office, and convenient powder room complete the main floor. Upstairs, you'll find three generous bedrooms, including a primary suite with a walk-in closet and spa-inspired ensuite with double vanity and glass shower. The expertly finished lower level adds exceptional versatility with a beautifully appointed in-law suite featuring a full kitchen, living room, large bedroom with walk-in closet, and a luxurious bath. Step outside to enjoy a spacious deck with tranquil views of trees, trails, and open land. A fully insulated and heated double garage is ideal for a workshop, storage, or year-round hobbies. Additional highlights include an efficient gasification wood boiler system with electric backup heat, and central air, updated 2 years ago. Offering a true sense of retreat while remaining a short drive to Stirling or Marmora, this exceptional property is ready to welcome you home. (id:60626)
Royal LePage Proalliance Realty
16 Golden Horseshoe Lane
Whitestone, Ontario
A stunning, 4 bedroom, 2 bathroom winterized/year-round home or cottage on large and desirable Whitestone Lake. Located on a private year-round maintained road. A full-service lake for plenty of boating activities, swimming, hours of exploring by motorboat and great fishing with bass, pickerel and pike. Move in ready, fully furnished/turn key family, cottage or investment property for rental. This waterfront home is great for entertaining, a large family/many friends. Bunkie for guest overflow and shed for garden tools. Mudroom. Windows bring in plenty of natural light, which brings warmth and coziness into the main floor living space. Main floor bedroom. Loft with 2 bedrooms. Walkout to deck with stairs to a meticulously landscaped yard. Basement with laundry, storage, bedroom and den/office to work from home. Enclosed sunroom for those rainy days or evenings to play a game of cards. Upgrades in the last few years include propane forced air, water filtration/UV system, stone, stairs, waterside deck, vinyl, siding, plumbing, and some windows. South exposure with sun all day. Plenty of property for family fun for kids and pets to play. Great sitting area at the waterside deck/ dock with deep water to jump in to cool off right from the dock. The cottage sits nicely perched on a hill for a fabulous view. Short drive into the town of Dunchurch for amenities, community center, restaurant, nursing station and supplies. Click on the media arrow for virtual tour and 3-D imaging. (id:60626)
RE/MAX Parry Sound Muskoka Realty Ltd
156 Bridge Street E
Belleville, Ontario
A Rare Gem in the Heart of Belleville's Historic Downtown. Perfectly positioned on the prestigious corner of Bridge and Charles Street, this timeless beauty offers a unique investment and lifestyle opportunity. With five units in total comprising two separate commercial spaces and three residential apartments this stately property blends heritage charm with modern potential. Whether you're a savvy investor or dreaming of a live/work lifestyle, the possibilities here are endless. The standout 3-bedroom residential unit boasts over 2,000 sq ft of living space, making it ideal for owner-occupancy. Imagine running your business from the comfort of your own home, just steps from Belleville's vibrant core. The residential mix includes two 1-bedroom apartments and one expansive 3-bedroom unit, all featuring original hardwood flooring, elegant crown molding, and classic baseboards that pay homage to the buildings century-old roots. Thoughtful upgrades throughout provide peace of mind while preserving the architectural character that makes this property truly special. Step outside to discover ample private parking, a detached garage, and a charming landscaped courtyard fully fenced for privacy and designed for quiet enjoyment. Located just a short stroll to the waterfront trails, local schools, parks, community gardens, and the ever-growing culinary and arts scene of Downtown Belleville, this property offers both lifestyle and legacy. Financials available upon request. Don't miss the floor plans and feel free to ask for the complete virtual tour a closer look at this exceptional opportunity awaits! (id:60626)
RE/MAX Quinte Ltd.
45 Chestnut Street
Kingston, Ontario
Exceptional investment opportunity in the heart of downtown Kingston. 45 Chestnut Street is a completely rebuilt, fully licensed two-unit property currently operating as two successful Airbnb suites. Ideal for hands-off investors, urban landlords, or owner-occupants seeking supplemental income. Stripped to the studs and professionally renovated between 2022 and 2023, this rusticated stone home was rebuilt with long-term performance and compliance in mind. Both units feature independent HVAC controls, in-suite laundry facilities, programmable Wi-Fi thermostats, and individual shut-off valves. All major systems have been updated, including electrical, plumbing, ductwork, windows, insulation(spray foam from the basement to the attic), and fire separation, to meet or exceed Ontario Building Code requirements. The cellar is fireproofed with mono-coat treatment. Modern touches include luxury vinyl flooring, quartz/granite counters, custom kitchen cabinetry, ceramic and marble tile work, LED soffit lighting, a security camera system, and an EV charger. Exterior upgrades include a metal roof, new eavestroughs, metal fencing, parking improvements, and fresh sod. The upper 2-bedroom unit features a finished garret loft and a private deck with views overlooking the Fruit Belt. The lower 1-bedroom unit offers an executive-style layout perfect for professionals or extended stays. Both are fully furnished and outfitted with linens, utensils, décor, and kitchenware included, making this a seamless short-term rental handoff. Whether you're looking to maintain the Airbnb income stream, convert to long-term rentals, or occupy one unit while renting the other, this property is 100%turnkey and ready to perform. (id:60626)
Century 21 Lanthorn Real Estate Ltd.
572 Round Lake Road
Havelock-Belmont-Methuen, Ontario
| ROUND LAKE | Iconic Cape Cod charm meets lakeside leisure. Built in 1984, this Cape Cod-inspired two-storey lakehouse blends timeless architecture with Craftsman and cottage-style details offering an abundance of curb appeal that has only grown more inviting with time. Designed for relaxed, four-season lakefront living, its perfectly placed on the south shore of Round Lake with northwestern exposure offering unforgettable sunsets. Situated on a private 1.16-acre lot, the lakehouse is well set back from the municipal road with a creek bordering the west extent of the property, ensuring privacy and a peaceful sense of retreat. Enjoy over 109 feet of hard-packed, sandy shoreline with gentle wade-in access ideal for swimmers of all ages, new dock installed in August 2025 (the water level is exceptionally low for this time of year.) Inside, the thoughtful layout features 3 bedrooms, 2 1/2 baths, and three fireplaces, combining warmth and functionality. Conveniently-located attached garage. Whether you're hosting for the weekend or settling in for some well deserved R&R you'll appreciate the perfect blend of comfort and charm. Located just 10 minutes north of Havelock, 30 minutes to Peterborough, and under 2 hours from the GTA. This is your gateway to easy, elevated four-season waterfront living without compromise. (id:60626)
RE/MAX Hallmark Eastern Realty
2086 Saddlerock Avenue
London North, Ontario
ALMOST LIKE BRAND NEWAND MOVE-IN READY!!! Boasting An Array Of Sleek Finishes And A Thoughtful Open Plan Layout, This Immaculate 4 Bedroom And 2.5 Bathroom House Is A Paradigm Of Contemporary Living. Features Of This 2322 Sq. Feet House Include Wide Plank Engineered Hardwood Floors Throughout The House, 8' Interior Doors, Ceiling Height Custom Kitchen Cabinets, Quartz/Granite Countertops, Walk-In Pantry And A Generous Mudroom! WOW! Beyond A Functional Entryway Space, The Home Flows Into A Luminous Open Concept Living Area With Electric Fireplace, Kitchen And Dining Area. The Beautiful Kitchen Is The Heart Of The Home With Large Island With Breakfast Bar And High-End Stainless-Steel Appliances. You Will Fall In Love With All The Large Windows and Natural Light Throughout The Home! The Master Bedroom Is Spacious With No Lack Of Storage, Including A Customized Walk-In Closet And An Ensuite! Ensuite Comes With Dual Vanity, A Beautiful Tile, Glass Shower And Spa-Like Soaking Tub - A Perfect Retreat connects to the Laundry. 3 other Decent size Bedrooms will comfort you. Basement come with huge unfinished area that can be finished According to you own needs, weather it could be your entertainment place or another granny Suite. Come visit the property soon. (id:60626)
Nu-Vista Premiere Realty Inc.
24 Kaiser Court
Belleville, Ontario
Nestled at the tranquil end of a picturesque West End cul-de-sac lies a slice of paradise ready to welcome you home. This enchanting Tudor-style bungalow is more than a house its a dream realized, waiting only for your suitcase and toothbrush. Every detail has been thoughtfully attended to, with the hard work already complete, leaving behind a masterpiece that shines with perfection. The property's expansive 200x100-foot lot strikes a harmonious balance between space and intimacy. As you approach, a newly paved driveway greets you, offering parking for 8 or more vehicles with ease. Whether you're hosting a gathering or simply enjoying the luxury of space, this driveway ensures everyone is accommodated. Beyond that, a 3-car garage and an additional carport provide even more room for your vehicles, hobbies, or storage needs. The large, sunlit kitchen is a chefs delight, blending classic style with every modern convenience you could wish for. Granite countertops, crowned by a central island, invite culinary creativity and social gatherings alike. Here, cooking isn't just a task its an experience. The charm continues into the living and family rooms, united by a stunning double-sided gas fireplace. Imagine cozy evenings spent with the flicker of flames illuminating both spaces, creating a warm and inviting ambiance that transforms every moment into something extraordinary. The primary bedroom is a retreat within a retreat spacious haven boasting a beautifully designed 3-piece ensuite bath. Thoughtfully appointed and bathed in natural light, it promises restful nights and peaceful mornings. Downstairs, the home expands further with a generously sized recreation room. Featuring the same exquisite hardwood floors, it offers the perfect setting for games, gatherings, or quiet personal time. An additional bedroom and bathroom on this level provide privacy and comfort for guests or family members, while ample storage ensures that everything has its place. (id:60626)
Ekort Realty Ltd.

