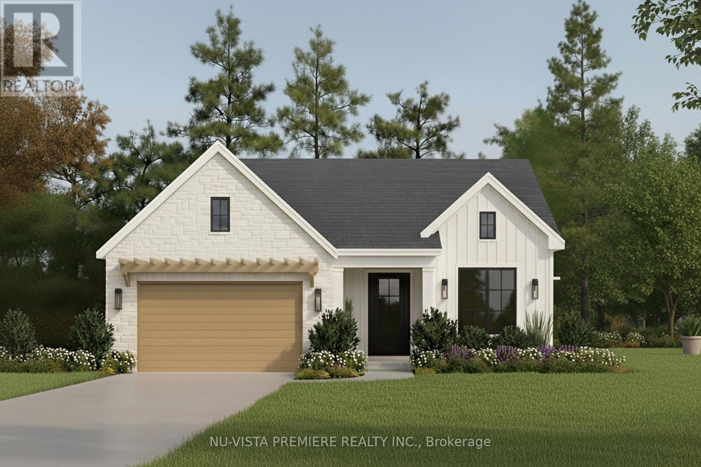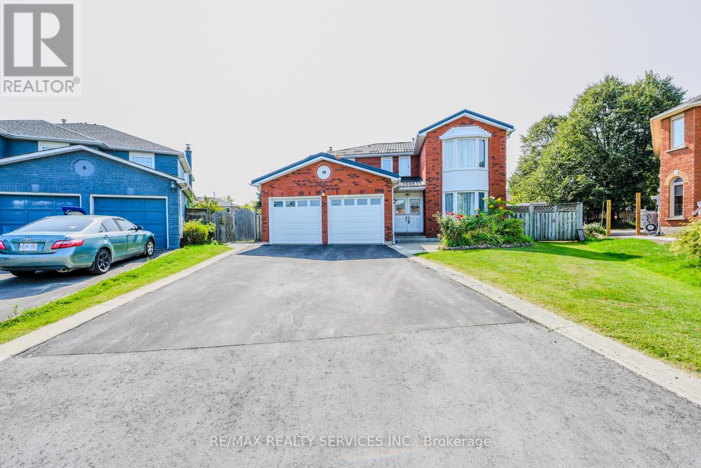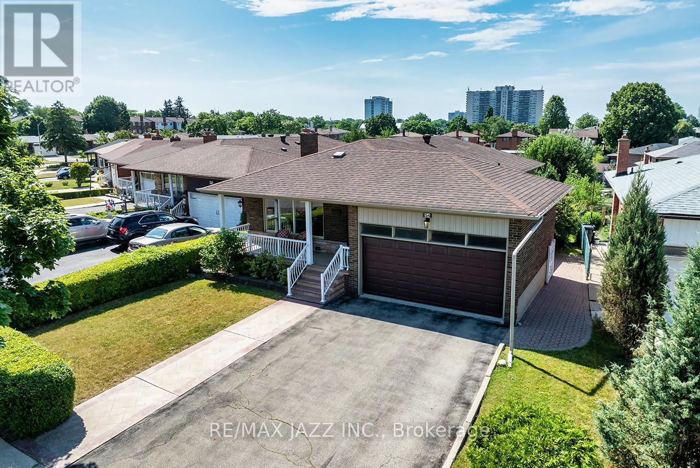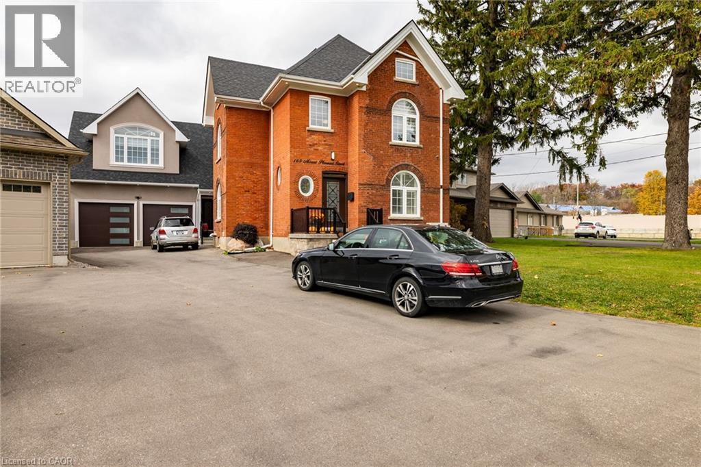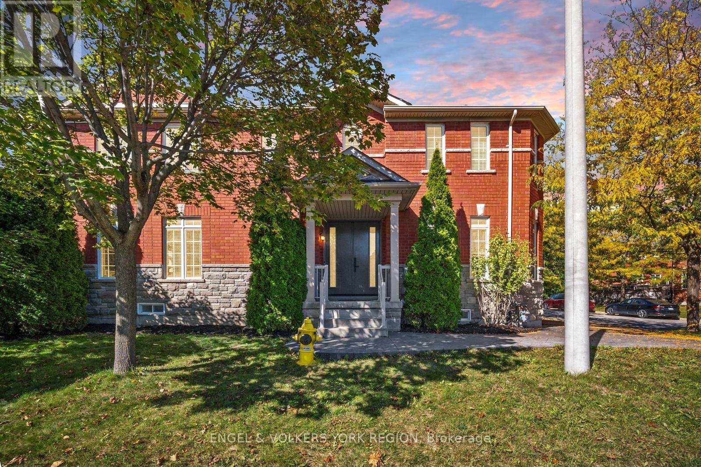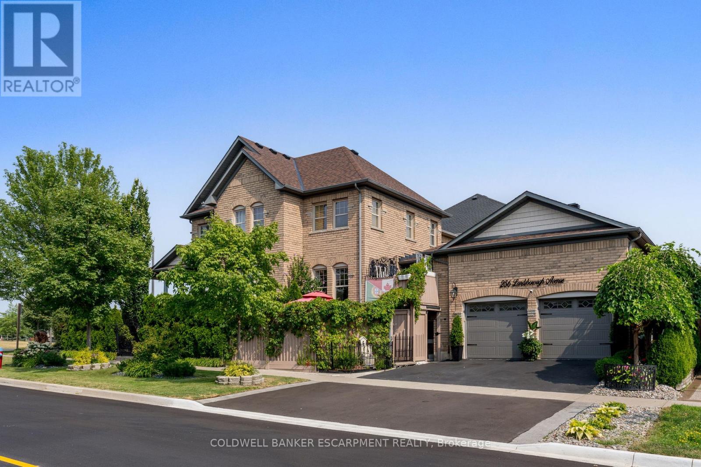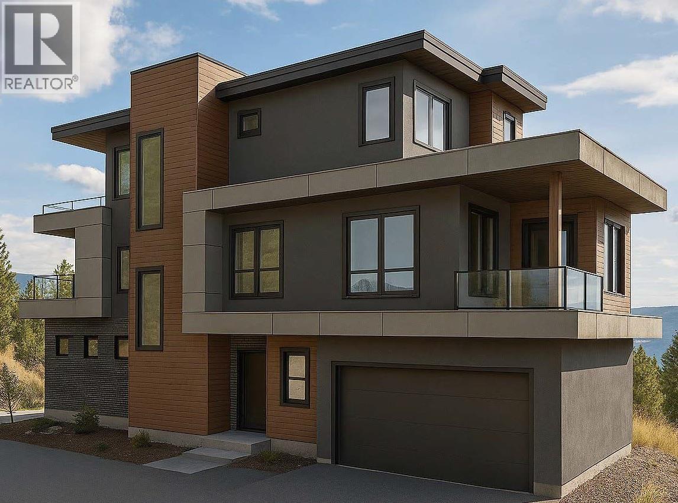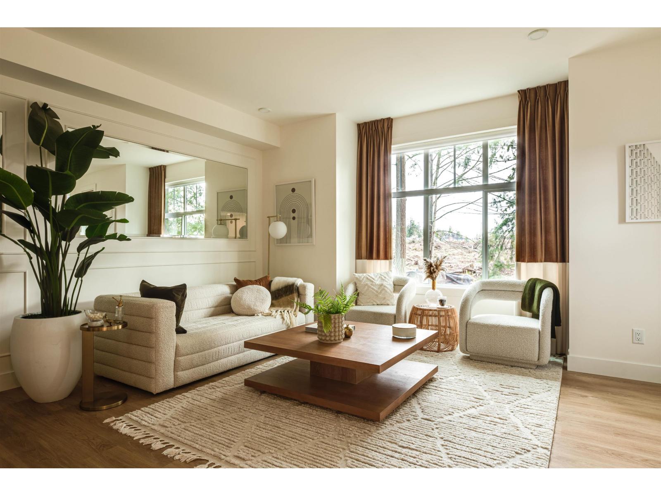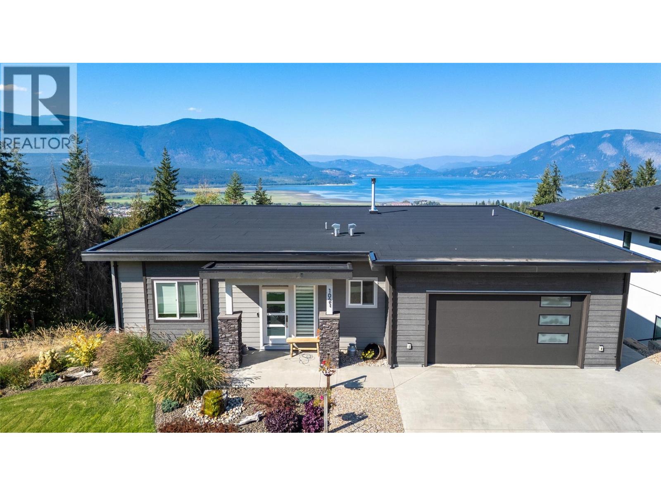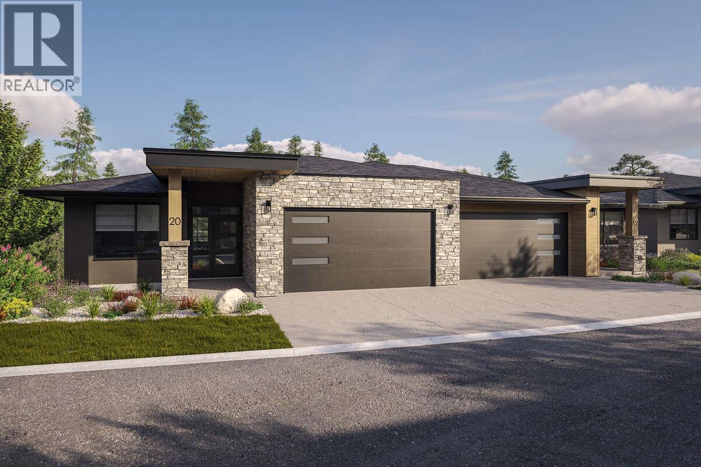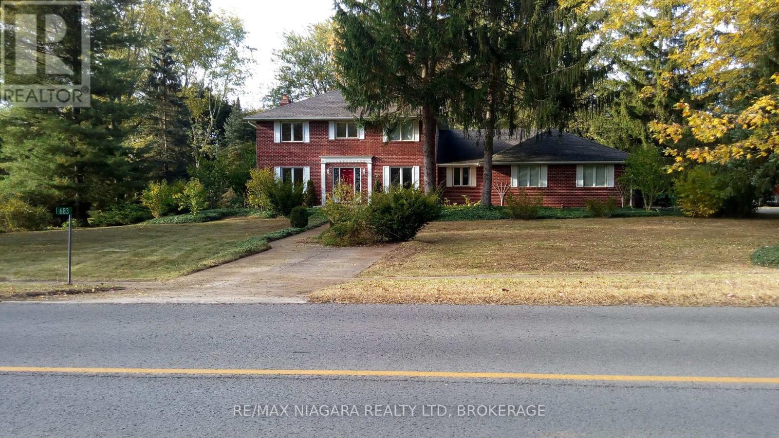4372 Green Bend
London South, Ontario
Under Construction** Welcome to The Westchester, a stunning bungalow by LUX HOMES DESIGN & BUILD INC., showcasing exceptional craftsmanship, thoughtful design, and premium upgrades throughout. With over 3,000 sq. ft. of beautifully finished living space, this home offers main-floor living at its finest. It features 4 spacious bedrooms throughout plus a dedicated office and gym, ideal for both comfort and productivity. Three luxurious bathrooms with high-end finishes add to the homes sense of modern elegance.The open-concept layout is filled with natural light, creating a warm, inviting atmosphere perfect for everyday living and entertaining. Every detail reflects the superior quality LUX HOMES is known for. A separate entrance to the basement adds everyday convenience. The look-out basement is fully finished and includes two bedrooms, a large recreation room, and a home gym, offering versatile living space for family, guests, or personal use. Enjoy outdoor living on the covered rear deck, perfect for relaxing or entertaining in any weather. Situated on a premium lot, the home also offers a peaceful, scenic backdrop backing onto trees. Ideally located near Highway 401, shopping, the Bostwick Community Centre, and other key amenities, this home offers both comfort and convenience. Beautifully designed and FULL of upgrades, The Westchester is a rare opportunity to own a modern, move-in-ready bungalow with endless potential and timeless charm. (id:60626)
Nu-Vista Premiere Realty Inc.
10 St Mark Place
Brampton, Ontario
Rare To find Luxurious And Spacious Home Ideally Situated On A Cul- De- Sac Premium Pie Shape Lot,4+1 Bedroom 4 bathroom With Double Door Entry Double Car Garage With Long Driveway. . ( metal roof 2023 ). A Side Door Entrance .The Main floor features A Bright Living & Dining Area, A Separate family Room, And A Sunlit Eat-In kitchen with Walkout To a Large Backyard .Enjoy Your Private Backyard Oasis With a Patio, Lush Greenery, And Potential For Outdoor Entertaining. Modern kitchen With Stainless Steel Appliances, Tall Upper Cabinets For Extra Storage, Upstairs Offers 4 Large Sized Bedrooms, including a Primary retreat with a spa-like 6-piece ensuite with his and her walk-in closet. The other bedroom are bright and generous, Each with ample Closet Space , The Finished Basement Includes A Full 4-Piece Bathroom And Offers Flexible Space For A Family Room, Home Office, Gym, Or Guest Suite. Friendly Neighborhood Steps To David Suzuki School, Lady Of Peace School, Triveni Temple Park & Public Transit this property combines comfort, style, and practicality. Don't miss the opportunity to make this lovely house your new home!**No side walk** (id:60626)
RE/MAX Realty Services Inc.
54 Bartel Drive
Toronto, Ontario
270 foot deep lot! Spectacular one-of-a-kind Large Custom Bungalow with full walk-out basement and 2nd kitchen. Properties like this are seldom found. This all-brick home features 3+1 bedrooms with numerous upgrades. Beautiful original hardwood flooring, formal living and dining area, massive eat-in kitchen with upgraded kitchen cabinets and custom back-splash with ceramic flooring, 3 spacious bedrooms, lovely covered front porch, double garage with rear access door to the yard. Incredible fully finished walk-out basement and separate side entrance. The basement features a 2nd kitchen and a beautifully renovated bathroom with 4th bedroom and a large recreation room with an updated gas fireplace. This is the ideal rental/inlaw suite. Over 2500 sqf of finished living space with an extremely bright and open concept layout. This home has been lovingly cared for and is not to be missed! Upgrades include: furnace and ac unit in 2017, gas fireplace in basement 2021, water filtration system, full basement kitchen with gas range, updated wall unit in basement, extra large utility room, beautiful front entry door, California shutters, beautiful front picture window, crown moldings, interlock patio and stamped concrete walkways and so much more! See HD video! This is a 10+ home. Do not wait! One of the rarest large lots you can find anywhere in the area 270 feet deep! (id:60626)
RE/MAX Jazz Inc.
169 Mount Pleasant Street
Brantford, Ontario
3 floor 6-Bedroom Home with Legal accessory dwelling unit. Looking for a spacious home with incredible income potential? This 6-bedroom, 3.5-bath property is ready to accommodate large families, multi-generational living, Located on a major road, it's perfect for a home business. Property Highlights: 6 Bedrooms “ Perfect for large families, or to create separate living spaces. 2 Kitchens “ Ideal for multi-family living or creating private living areas. Legal accessory dwelling unit with separate entrance and Living Quarters providing great rental income potential. Oversized Garage “ Plenty of room for storage, a workshop, or additional vehicles. Ample Parking “Main Road Location “ High visibility and easy access, perfect for running a home business. “ Close to public transportation, shopping, schools, and major highways, ensuring strong rental demand. Whether you are looking to develop a multi-unit property, need space for a home based business, or simply want to take advantage of the existing layout, this home offers exceptional value and opportunity (id:60626)
Bridgecan Realty Corp.
2 Fiorentina Avenue
Vaughan, Ontario
Big lot. Big space. Big opportunity-right here in the heart of Vellore Village! This beautiful corner semi-detached home sits on one of the largest lots in the neighborhood, with natural sunlight streaming in all day long. Step inside to over 2,700 square feet of open-concept living, featuring 9-foot ceilings on the main floor and upgraded solid wood doors throughout. Upstairs, you'll find 3 spacious bedrooms, including a bright primary retreat with a walk-in closet and a 4-piece ensuite. Sunlight continues to fill the second level through the open, airy hallway. The finished basement expands your living space with a large recreation room, with plenty of extra closets for storage, and space for a home office. With a generous laundry area, and cold cellar, this home features thoughtful design throughout. Profession aly landscaped front yard with patterned concrete walkway, and backyard with patio. This is truly the dream home your family has been waiting for. Run don't Walk!!! (id:60626)
Engel & Volkers York Region
256 Landsborough Avenue
Milton, Ontario
This unique home is an oasis of nature and privacy, right in the city! In-law suite w/ separate entrance! Across from McCready Park. Gated entrance. Wrap around porch w/ views of park. 2 separate, completely private side yards- one w/ maintenance-free artificial grass & the other, a spacious patio surrounded by lush greenery- perfect for entertaining & enjoying the warm weather -joined together by walkway & fully enclosed- ideal for pets! Double dr entrance leads to generous foyer.**MAIN FLOOR- open concept w/ large rooms. Huge windows, including 2 bays- lots of natural light. Hardwood flrs. Modern kitchen w/ tile feature wall has s.s. appliances & quartz countertops. Island w/ waterfall countertop & breakfast bar. Walk-out from kitchen to private upper deck w/ cozy nook for conversation & coffee, plus spot for BBQing & access to BONUS ROOM- a finished 17.74' x 15.61' rm over garage. The perfect man cave, rec rm, or playroom! Incl: bar, pool table & fish tank **UPSTAIRS- 4 spacious bdrms. Primary has large walk-in closet, escarpment views & 4 pc ensuite w/ separate shower & soaker tub w/ overhead window. ***IN-LAW SUITE: 1-bdrm basement apartment. Perfect for extended family. Sep entrance (by garage). Full kitchen w/ quartz countertops & breakfast bar. Breakfast room w/ electric fireplace. Living room w/ hidden entrance to cold cellar (recessed bookcase on wheels). Huge bedroom w/ enlarged egress window & b/i bookcases. 4 pc bath & sep laundry.**CONVENIENTLY LOCATED: Who needs a backyard (with the maintenance) when there's a park right across the street? Easy access to highways. Close to extensive trails, Starbucks, grocery store, Rexall & amenities. 2 car garage is heated & air conditioned w/ rubber matting floor & workshop. 5 cars fit on driveway (3 @ the end). Retractable privacy gate outside garage extends patio space. Single tenant occupies in-law suite on month-to-month basis. Vacant possession available. ** This is a linked property.** (id:60626)
Ipro Realty Ltd.
757 Barnaby Road Unit# 1
Kelowna, British Columbia
Welcome to Barnaby Heights, a community of 4 single-family homes, designed for those who appreciate sophistication, comfort, and convenience. This exceptional three-level home offers a harmonious blend of contemporary design and functional luxury. On the entry level, discover spacious double garage, versatile recreation room—perfect as an office, home theater, or gym—a welcoming guest bedroom with full bathroom, mud room & ample storage. Ascend to the main floor and experience true open-concept living. A seamless flow connects the living, dining, and kitchen areas, anchored by a grand island & walk-in pantry. Vaulted ceilings & cozy fireplace elevate the ambiance, while expansive sliding doors open onto a covered sun deck. Two additional bedrooms share full bathroom & enjoy access to a second private patio. The upper floor is your private retreat, featuring serene primary suite complete with luxurious 4-piece en-suite, generous walk-in closet & private balcony. An additional bedroom with its own full en-suite provides comfort & privacy for family or guests. Enjoy an extra parking stall and low-maintenance living. Situated just minutes from top-rated schools, sandy beaches, world-class wineries, new Mission Village at the Ponds. With only four residences available, Barnaby Heights is an exclusive opportunity to own a slice of Kelowna luxury living. Renderings are artist’s conceptions only. Final product may vary and is subject to change without notice. (id:60626)
Oakwyn Realty Okanagan-Letnick Estates
148 2350 165 Street
Surrey, British Columbia
THE LOOP by Gramercy Developents, spanning an incredible city block in a tree-filled setting with Loop walking trail inside the community. Purposefully planned, indoor amenities include 'The Hideaway' 2 storey clubhouse and 'The Locker' fitness building. Walking distance to Edgewood Elementary, Grandview Secondary, Granview acquatic centre, and Morgan Crossing. This spacious 4 bed, Highline plan, featuring forced-air heating, tankless hot water system, rough in EV charging, vinyl plank flooring and pull out pantry Personalizations include: central AC, herringbone flooring and more. Presentation centre with 3 display homes open 12-5 Saturday to Wednesday. (id:60626)
Fifth Avenue Real Estate Marketing Ltd.
1021 17 Avenue Se
Salmon Arm, British Columbia
FRAME THE VIEW.... and embrace an enviable lifestyle in this custom built gently used 2021, 3-bedroom rancher with fully finished bsmt. Upon entering the open concept floor plan you are immediately greeted by STUNNING UNOBSTRUCTED LAKEVIEWS. The kitchen is a true showpiece, featuring a spacious island, quartz countertops, gas stove, wine fridge, and an impressive walk-in pantry. The dining room opens to a covered deck with electric heaters that allows for year-round gatherings against a backdrop of ever-changing skies. The living room’s floor-to-ceiling rock fireplace creates warmth and character, offering the perfect place to wind down after a long day. Your private escape awaits in the spa-inspired primary suite complete with quartz countertops, double sinks, an expansive walk-in shower and sizeable walk-in closet. A second bdrm, full bath, and thoughtfully designed laundry with sink and built-ins complete the main level. The homes lower level offers a large bdrm, full bath, and a spacious games/family room for use by the main residence and also features a 800 sq ft legal 1 bedroom + den suite with separate entrance, laundry and soundproofing. Additional features include a heated double garage with a stage 2 electric vehicle charger, 30A shop & RV plug, ample storage, nice landscaping complete with raised garden beds, fire pit and an extra exterior storage room WHY BUY NEW? when you can purchase a custom built meticulously maintained home, with rental potential and NO GST (id:60626)
RE/MAX Shuswap Realty
1720 Hidden Hills Drive Unit# 22
Kelowna, British Columbia
For more information, please click Brochure button. Introducing Unit 22 – The Crown Plan, the largest home design at Antler Heights, offering 2,791 sq. ft. of elevated living space that combines luxury, functionality, and natural beauty. This walkout-style home features main-floor living with the primary bedroom conveniently located on the same level as the kitchen with pantry, laundry room, living area, and a spacious covered deck - ideal for everyday comfort and entertaining. The lower level expands the home’s versatility with an expansive recreation space and additional bedrooms, perfect for guests, family, or a home gym. Nestled above the homes of Hidden Hills in the heart of Wilden, Antler Heights is an exclusive enclave of just 30 semi-detached residences surrounded by ponds, nature, and an extensive trail network. Enjoy a peaceful, private setting only minutes from UBCO, Kelowna International Airport, cafés, and local shopping - the perfect balance of nature and convenience. Only a 10% deposit required. Completion dates and pricing are subject to change without notice. All prices are subject to applicable taxes. Taxes not yet assessed (pre-construction). Strata not yet formed, proposed strata lot; disclosure statement on file. Photos contain rendering photos and examples of home. All measurements are approximate. Estimated completion: May 2027. Do not miss out! (id:60626)
Easy List Realty
1298 Brechin Place
Kamloops, British Columbia
Welcome to this beautifully designed basement entry home on a corner lot in sought-after Aberdeen Highlands. Thoughtfully crafted with quality finishes throughout, this brand-new residence offers an open-concept upper level featuring a bright, spacious living area, elegant kitchen with large island, walk-in pantry and gorgeous appliances plus access to a covered deck which directly leads to your flat yard—perfect for indoor-outdoor living. Sliding glass doors open to a second spacious deck featuring a gorgeous pergola, and a custom brick gas fireplace complete this space. The upper floor also includes a luxurious primary suite with a modern, fresh ensuite and walk-in closet plus deck access, two additional bedrooms, full bathroom, and a laundry area. The entry level includes a versatile office/den, a fourth bedroom, full bathroom, a large mudroom, and great family room featuring sliding glass doors out to a patio area and additional outdoor space. Set on a quiet street with striking curb appeal, modern accents, and designer interior and exterior finishes, this home is located close to parks, schools, and shopping in one of Kamloops’ most desirable neighbourhoods. Double garage, built with attention to detail and modern living in mind. GST applicable. (id:60626)
Exp Realty (Kamloops)
683 Canboro Road
Pelham, Ontario
683 Canboro is a custom-built solid brick two-storey colonial-style home on a 0.84-acre corner lot in the heart of Pelham. This home offers 2,467 sq ft above grade, plus approximately 1,200 sq ft of nearly finished basement space ready for your final touches. Built to R2000 energy conservation standards, it features an insulated, heated triple car garage with auto openers and basement walk-down access. A triple concrete driveway, with separate guest parking, is complemented by concrete sidewalks leading to the home's entrances and the large engineered steel building at the rear of the lot. Inside, a two-storey foyer is highlighted by a custom spiral chandelier and a stained-glass skylight. The oak staircase leads to three spacious bedrooms, including a massive primary suite with an open-concept 4-piece ensuite featuring a jacuzzi surrounded by mirrors and another stained-glass skylight. Custom stained-glass accents are found throughout the home, all signed by the artist. The main floor offers formal living and dining areas with French doors, a large U-shaped kitchen with island and built-ins, and a sunken family room with a wood-burning fireplace. A sliding door off the large eat-in kitchen opens to a private concrete patio and well-treed backyard. A laundry room with 2-piece bath, garage access, and pocket door completes the main level. The 1344 sq. ft. engineered steel building is insulated, heated, air-conditioned, and fully finished inside with a sliding glass door partition wall system. With a paved driveway, large concrete wash pad, and car-lift height, the building can accommodate a home-based business, hobbyist, car buff, or rental income. This property offers space, privacy, and potential for possible severance or ADU development in a lovely rural setting. (id:60626)
RE/MAX Niagara Realty Ltd

