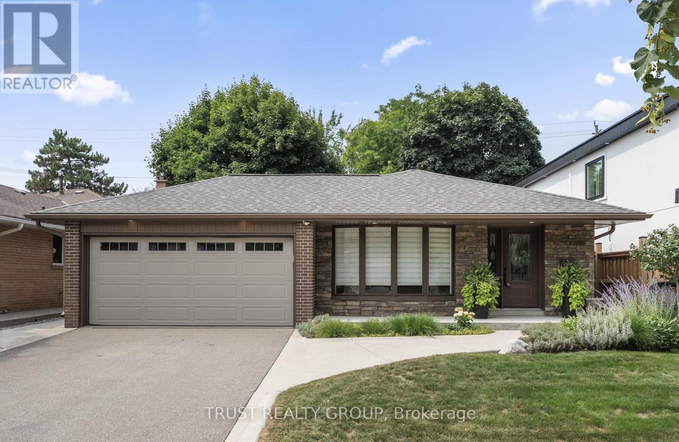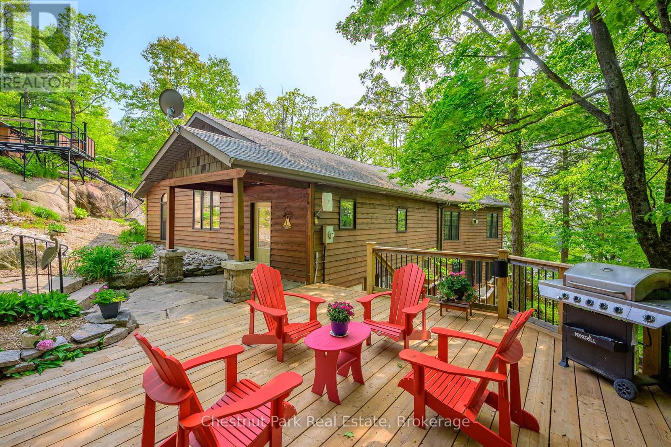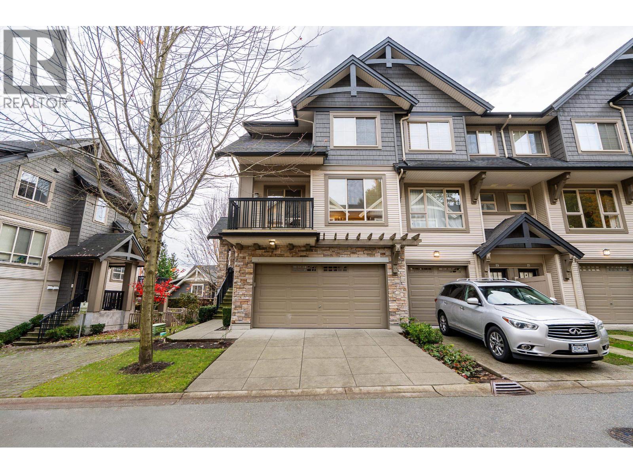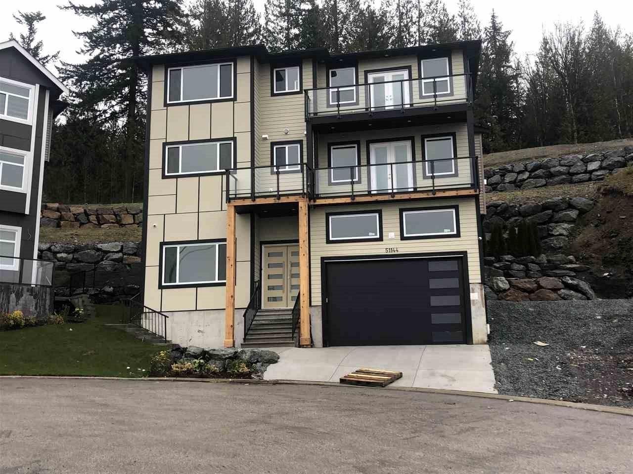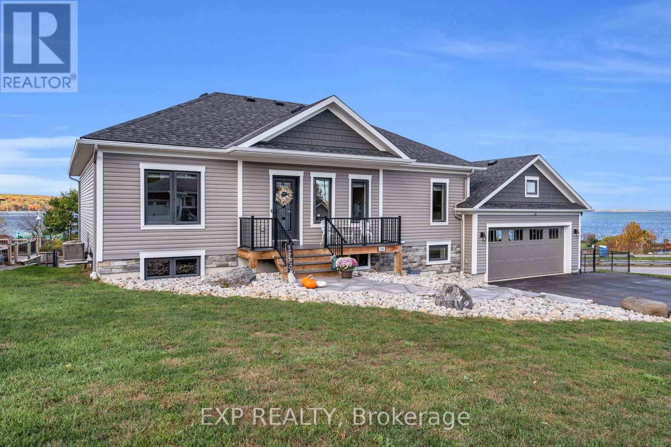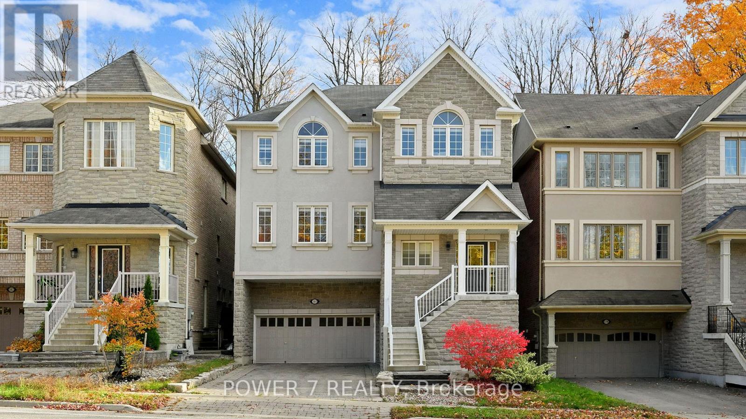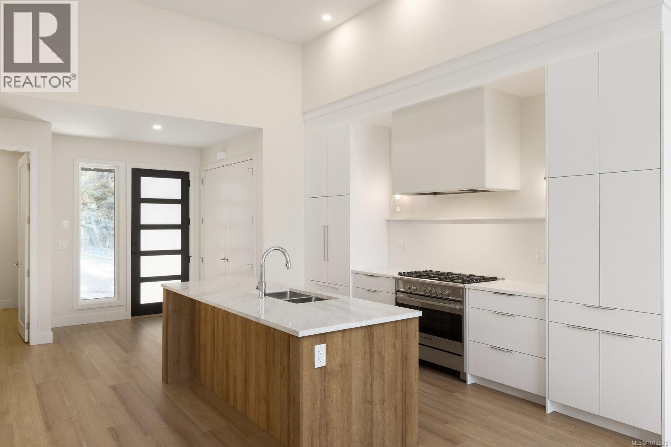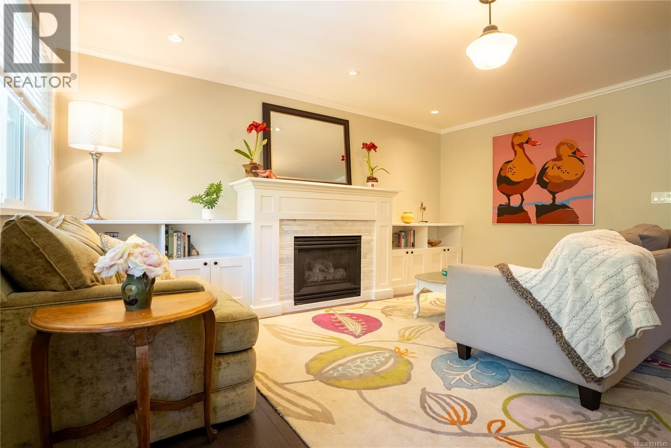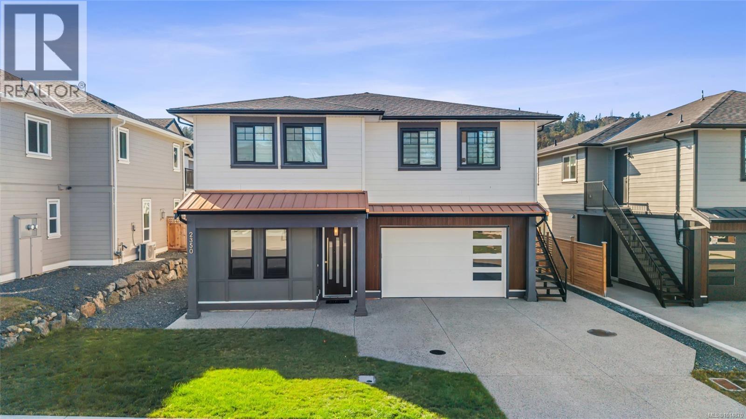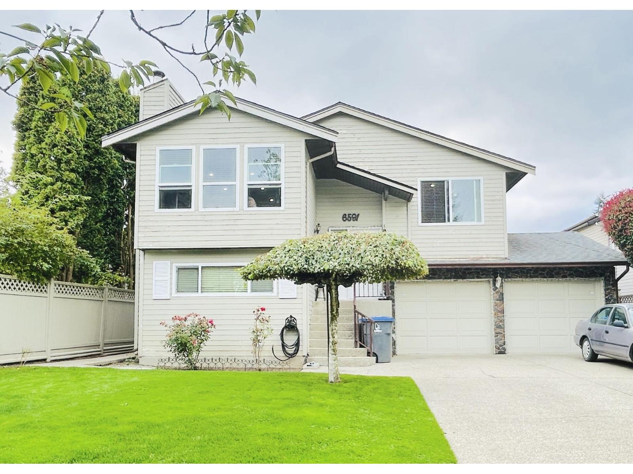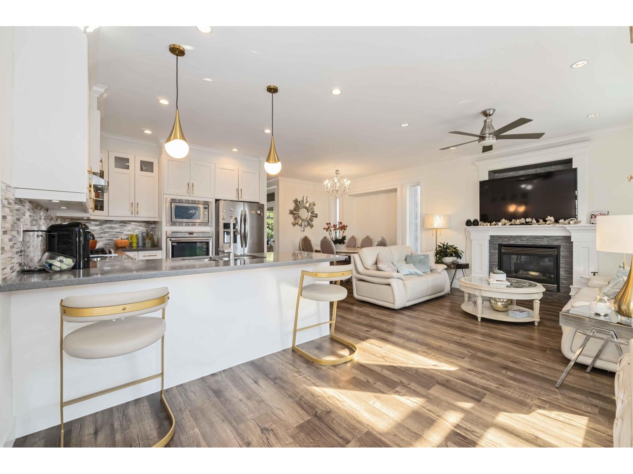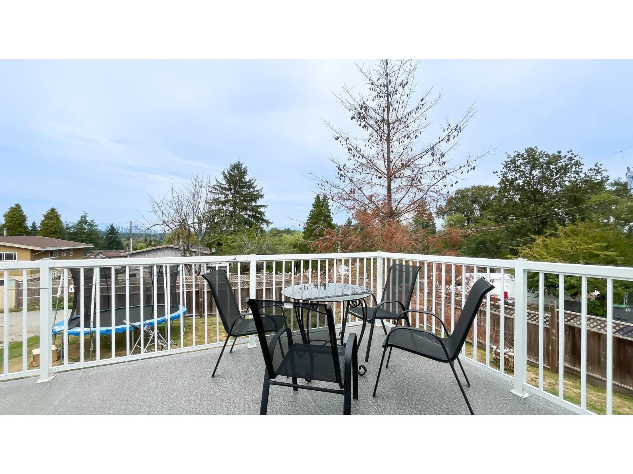18 Deanecrest Road
Toronto, Ontario
Welcome to 18 Deanecrest Road, our newest offering in the highly desirable area of West Deane! Amazing curb appeal with perennial gardens and many recent upgrades. Complete turnkey property with open concept main floor with walkout to rear yard patio for entertaining & extra living space. Convenient back-split floor plan with finished lower level including 3pc bath and room for home office, gym, etc. Basement crawl space to store those rarely used items. 3 ample sized bedrooms on upper level, with the primary having it's own 2pc ensuite and walk-incloset. The other two bedrooms share a recently upgraded 4pc bath. Brand new HVAC equipment! Generous sized lot with a backyard that awaits further finishing touches to suit your lifestyle. Local amenities include parks, creek walking trails, community centre/pool, TTC, close proximity to Hwy access for commuting and highly rated schools. (id:60626)
Trust Realty Group
1143 Leonard Lake 1 Road
Muskoka Lakes, Ontario
Welcome to your year round sanctuary on the serene shores of Leonard Lake. This stunning four Bedroom, two Bathroom cottage-style home boasts 105 feet of pristine waterfront, breathtaking views, and all the modern comforts of effortless lakeside living in every season. Blending timeless Muskoka charm with thoughtful updates, this property offers a perfect balance of character and convenience. At the heart of the home is a striking two sided wood-burning fireplace, handcrafted from authentic Muskoka stone, while a cozy fireplace in the living room adds to the warmth and ambiance of this wonderful space. Spacious open concept living areas with soaring wood ceilings create an inviting space, perfect for entertaining friends and family. The bright three season Muskoka Room provides a peaceful retreat overlooking the lake- ideal for unwinding with a book or enjoying an evening cocktail. Relax and rejuvenate in your very own cedar lined Sauna and stay comfortable year round with central air and a forced air propane furnace. Outside beautifully landscaped patios, mature perennial gardens and multiple sitting areas invite you to enjoy the natural surroundings. Create unforgettable memories gathered around the fire pit, sharing laughter and stories under a canopy of stars with those who matter most. Practical features include a 1.5 car garage, woodshed, inclinator lift to cottage and full GENERAC system-adding ease and functionality to your lifestyle. Situated only 15 minutes to Bracebridge and Port Carling where you will find great shops, restaurants, amenities and attractions. Whether you are seeking a seasonal escape or a full-time lakeside home, this exceptional property delivers classic Muskoka living at its finest. (id:60626)
Chestnut Park Real Estate
22 1362 Purcell Drive
Coquitlam, British Columbia
Welcome to Whitetail Lane by Polygon! This bright and spacious South facing end unit townhome offers 4 beds, 4 baths and 2,065 sq feet of thoughtfully designed living space. On the main floor enjoy an inviting kitchen w/island, gas cooktop and granite counters, seamlessly connected to an eating area and family room. Enjoy a formal dining and living room with a fireplace. Up are 3 generous beds, primary has a walk-in closet + 4-piece ensuite. Lower level walks out to a private, fenced backyard and includes a family room, 4th bed and full bath. 2 balconies, double side by side garage and driveway parking. Resort-style amenities with an outdoor pool, hot tub, clubhouse + fitness centre. All within walking distance to SkyTrain, Coquitlam Town Centre, Lafarge Lake, Aquatic Centre, and schools. (id:60626)
Royal LePage Elite West
51144 Farmers Way, Eastern Hillsides
Chilliwack, British Columbia
Perched in the prestigious golfing community of The Falls, this stunning 3-storey home offers breathtaking panoramic mountain and valley views from the front. Set in a brand-new subdivision across from the Falls Golf Course, this residence features 4 spacious bedrooms upstairs, a bright living and family area, plus an additional bedroom on the main floor. The lower level includes a 1-bedroom suite"-perfect as a mortgage helper. With a total of 6 bedrooms and 5 bathrooms, this home combines comfort, luxury, and functionality. Just minutes from shopping, recreation, restaurants, and more. An exceptional offering. (id:60626)
Exp Realty Of Canada
244 Frank Street
Midland, Ontario
Welcome To 244 Frank Street - A Home Embraced By Panoramic Georgian Bay Views, Filling Each Room With Warmth, Light, And An Effortless Sense Of Calm. Designed For Comfortable, Everyday Living, This Thoughtfully Planned **3-Bedroom, 3-Bath Bungalow Features A Main-Floor Primary Suite** With A Walk-In Closet And 4-Piece Ensuite, While The **Second Main-Floor Bedroom Is Set Privately At The Opposite End Of The Home**, Offering Desired Space And Quiet.The Main Living Area Flows Beautifully For Cooking, Dining, And Gathering, Offering Heated Countertops, Quality Cabinetry,Upgraded Lighting, And The Convenience Of Main-Floor Laundry.The Fully Finished Lower Level Extends Your Living Space With A Relaxed Recreation/Family Room, A Second Upgraded Kitchen,Home Office,Third Bedroom, A Full 4-Piece Bath, And Generous Storage, Presenting Flexible Potential For An In-Law Suite (Where Permitted; Buyer To Verify).Comfort And Function Continue With Generator Wiring,EV Charger Capability, And Two Separate WalkUps To A Double-Car Garage** Finished With Durable Epoxy Flooring.Set In The Charming Town Of Midland, Known For Its Walkable Waterfront, Historic Downtown, Marinas, Boutique Shops, Cafés, Arts Community, And Year-Round Recreation, This Address Keeps You Close To Parks, Schools, And Everyday Amenities.A Move-In-Ready Home With Expansive Views** And **Elevated Features Throughout. A Place That Simply Feels Good To Come Home To. (id:60626)
Exp Realty
180 Woodspring Avenue
Newmarket, Ontario
Welcome to 180 Woodspring Ave - a stunning Sapphire Model (Elevation B) offering 3,095 sq ft above grade plus a 1,570 sq ft basement with direct garage access. Backing onto a beautiful forest, enjoy year-round scenery and complete privacy. The open-concept main floor features oak staircases, maple cabinets with granite countertops, hands-free faucet, servery & pantry, great room with fireplace, and laundry with sink. The home boasts 4 large bedrooms, 3 baths, and a spacious office loft. The primary suite offers a 4-pc ensuite with freestanding tub & glass shower. Upgrades include 200-amp service, Cat6a network drops, conduit from attic to basement, smart light switches in bedrooms, family, and living rooms, and large basement windows. Outside, enjoy a fully landscaped yard with stone patio backing onto nature - the perfect blend of serenity and modern living. (id:60626)
Power 7 Realty
101 2332 Copper Rock Crt
Langford, British Columbia
Welcome to Copper Rock, an exclusive gated community of 11 luxury townhomes on Bear Mountain with highly sought-after main floor primary suites. Designed for modern living with timeless style, these homes feature double garages, dramatic 13’ ceilings, and oversized windows showcasing stunning mountain, tree-top, ocean, and city views. Thoughtful layouts complete with excitingly enormous media rooms, a private gym, an office, a spa-inspired ensuite, and plenty of low-maintenance outdoor + driveway space. Entertaining is effortless in this chef’s kitchen boasting quartz island seating, two-toned cabinetry, plaster hood fan, and integrated Fisher & Paykel appliances. Floorplans range from 2,572–3,312 sq. ft. Set on a quiet cul-de-sac, Copper Rock combines privacy and easy living with access to Bear Mountain’s world-class golf, trails, and amenities—just 20 minutes from downtown Victoria. Experience everyday luxury in a home designed for lifestyle. (id:60626)
RE/MAX Camosun
2730 Blackwood St
Victoria, British Columbia
OPEN HOUSE SAT NOV 22ND, 11am-1pm. Welcome to this fantastic character home nestled on a quiet, tree-lined street in one of Victoria’s most desirable neighbourhoods. Blending timeless charm with thoughtful updates, this residence offers a flexible layout with 3 bedrooms upstairs, a den on the main, and a self-contained suite below—perfect for extended family or added income potential. Step inside to bright, spacious rooms filled with natural light. The updated kitchen features modern cabinetry, stainless steel appliances, and a brick accent wall, flowing seamlessly into the dining area. The inviting living room offers hardwood floors, a fireplace, and built-in shelving. A beautifully updated bathroom includes a quartz vanity and tiled tub surround, while additional bedrooms upstairs provide cozy retreats with unique character details. Double French doors off the kitchen open to an expansive west-facing deck, ideal for entertaining or enjoying the private backyard oasis with mature trees, multiple fruit varieties (apple, Italian plum, fig, cherry/Japanese plum), and a children’s playhouse. Practical updates ensure peace of mind: roof (2023), hot water tank (2025), washer/dryer (2023), and furnace (2018). The property also features 200-amp service, newer windows, ample storage, workshop space, and off-street parking including carport and room for a trailer, RV, or boat. With its combination of classic character, modern comfort, and unbeatable outdoor living, this Blackwood Street gem is truly move-in ready. (id:60626)
Exp Realty
2350 Swallow Pl
Langford, British Columbia
Welcome to your stunning new 5-bed, 4-bath home by renowned Cameroon Developments, complete with a legal 1-bed suite. Designed with modern living in mind, the open-concept main floor boasts a chef-inspired kitchen with quartz counters, two-tone cabinetry, premium appliances, and a spacious island that flows seamlessly into the dining and living areas. Step outside to a private fenced yard and patio, perfect for gatherings. Upstairs, the primary retreat features a walk-in closet, spa-style ensuite with soaker tub, double vanity, walk-in shower, and its own patio. A versatile den, convenient upper laundry with custom cabinetry, and thoughtful storage add everyday ease. The self-contained suite offers a private entrance, full kitchen, laundry, and parking—ideal for income or extended family. Backed by 2-5-10 New Home Warranty, this home blends luxury, function, and peace of mind in one perfect package. (id:60626)
RE/MAX Generation
RE/MAX Camosun
6591 130a Street
Surrey, British Columbia
HOME SWEET HOME!! East facing newly renovated basement, home offers 5 Bed, 3 full bath, spacious double garage and ample parking on the long driveway. Separate kitchen upstairs have access to the deck and Private fenced backyard. Two bedroom rental suite for mortgage help. Perfect location to raise family or invest. Close to elementary school and amenities. all to view anytime. OPEN HOUSE Sep 21, 2-4PM. (id:60626)
Exp Realty Of Canada
13082 60 Avenue
Surrey, British Columbia
Beautifully designed 5-bedroom, 3.5-bathroom home with custom finishes throughout. The main floor features an inviting living/dining area, a high-end kitchen, and a unique powder room. Upstairs offers 3 spacious bedrooms, an office/loft, laundry, and a luxurious primary suite with walk-in closet and ensuite. The lower level includes a 2-bedroom mortgage helper. Close to schools, parks, and transit-this home is move-in ready and sure to impress! Open House Oct 18, 1-3pm (id:60626)
Stonehaus Realty Corp.
14171 77a Avenue
Surrey, British Columbia
Beautiful Home in Prime Surrey Location! Situated on a spacious 7,606 sq. ft. corner lot with back alley access, this property offers incredible future potential. The main floor features 3 bedrooms with a bright, open living and dining area, while the basement includes two rental suites (2+1), providing excellent mortgage helper options. For first-time buyers, this is a fantastic opportunity to live upstairs while generating income from the suites. Currently rented (main + basement) for $5,750/month, making it an ideal choice for investors as well. (id:60626)
Century 21 Coastal Realty Ltd.

