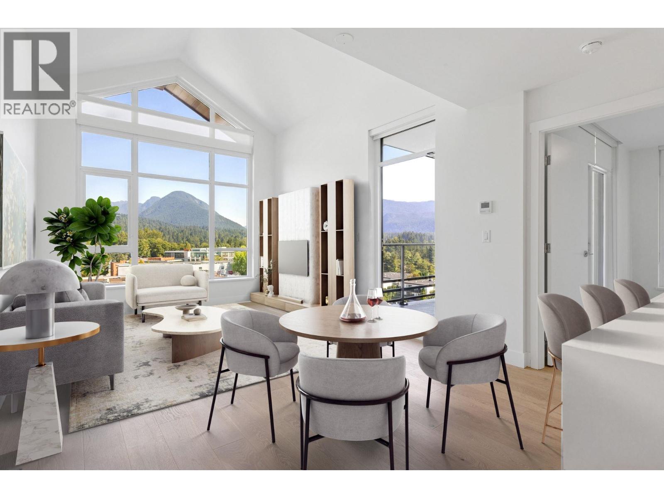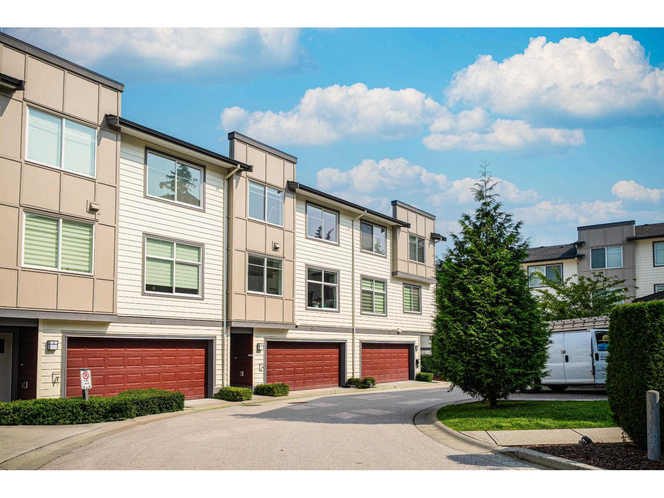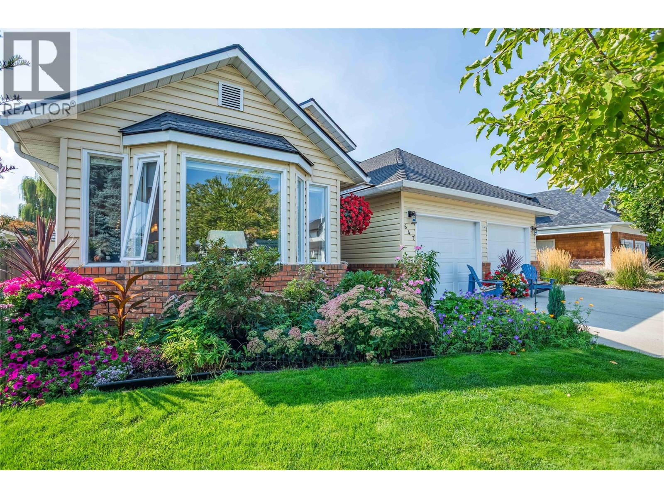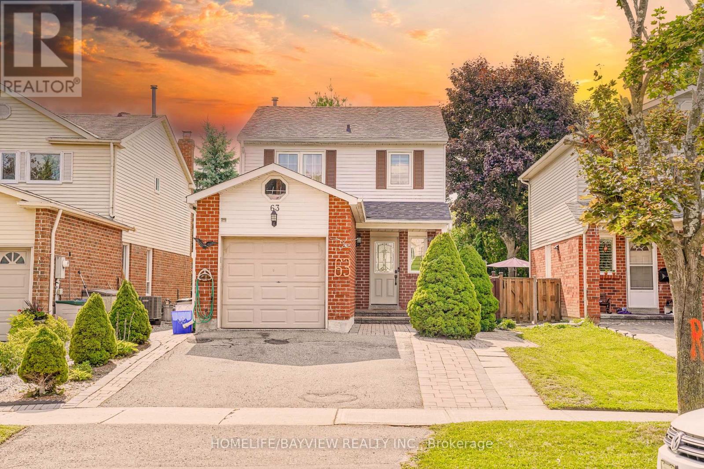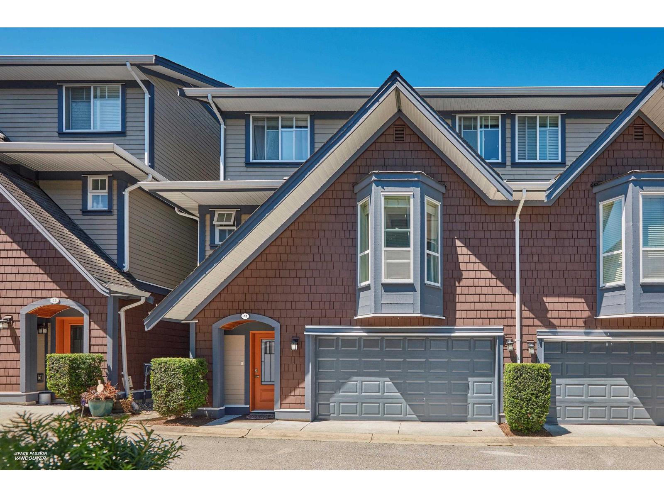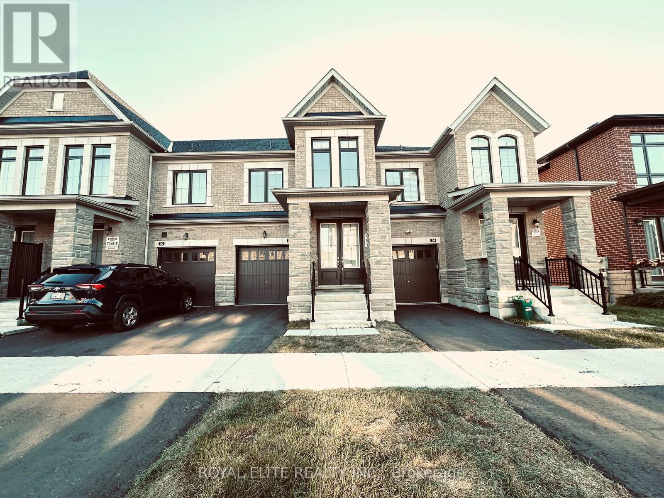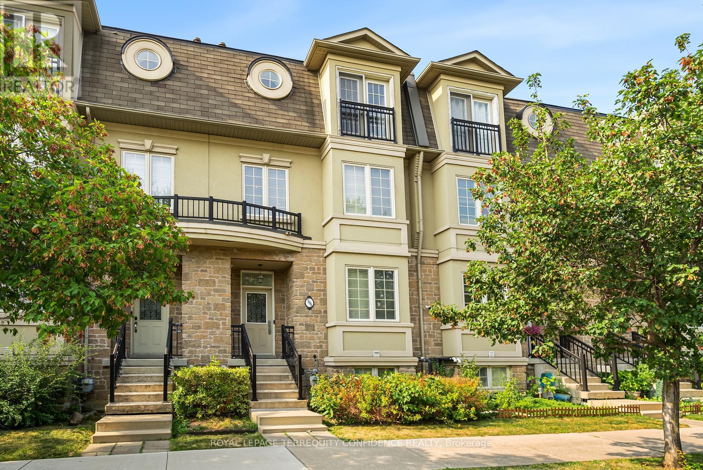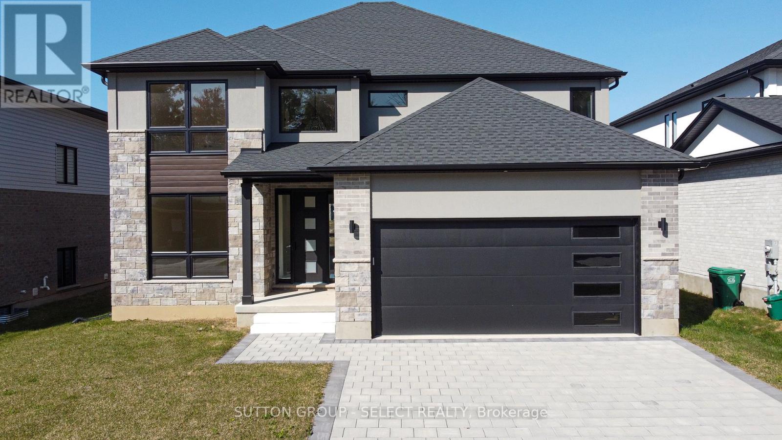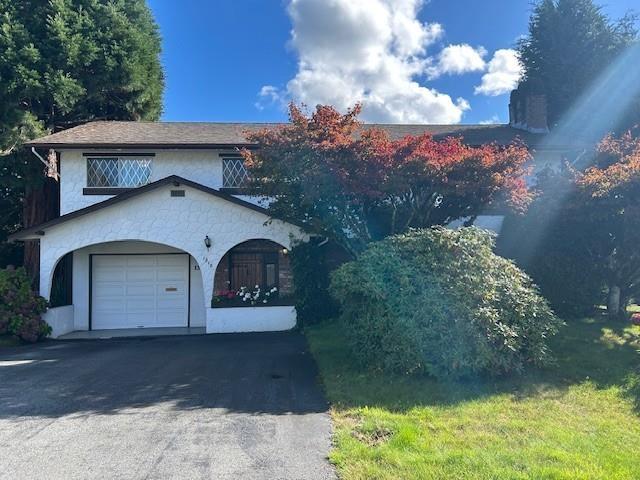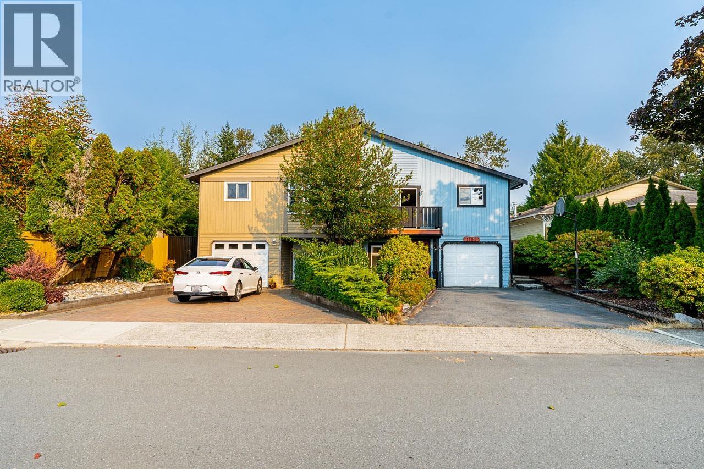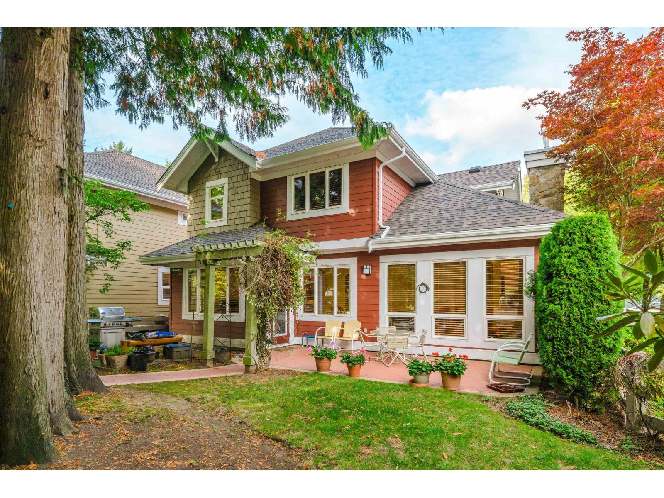609 2780 Valley Centre Avenue
North Vancouver, British Columbia
Lynn Valley Living in the Residences by BOSA! Beautiful 1000+ square foot 2-BEDROOM, 2-BATH plus DEN home with stunning VIEWS of snow-capped North Shore mountains. Modern open-concept layout features with soaring cathedral vaulted ceilings for maximum light and bringing the outdoors in. Entertaining takes centre stage with the Chefs kitchen, premium appliances and seamless indoor-outdoor living. Solid concrete building by BOSA means peace of mind. Premium amenities along with premium location just steps to Lynn Valley Centre for shopping and dining world-class hiking and biking trails outside your door. Includes oversized storage locker just down the hall and parking. Pets welcome. Call to view and see why we're excited to present this rare offering! (id:60626)
RE/MAX Masters Realty
64 15665 Mountain View Drive
Surrey, British Columbia
Welcome to Imperial at GRANDVIEW HEIGHTS built by Crest Homes! This 2514 sq. ft. Luxury townhouse built in 2019. Spacious living 4 Bedrooms, 3.5 bathrooms plus Family Room, Recreation Room, Double Garage, Spacious Open Kitchen islands with bar-style seating, Stainless Steel Hign-End Appliances, Imported Solid Quartz Countertops, Modern Shaker Style Cabinetry with Soft Close Drawers, Central Heating and A/C, Crown Mouldings throughout & WET BAR! Family Oriented Complex! Private Yard backs onto a wealth of open GREEN Space. Situated in Grandview Heights, South Surrey's most desirable neighbourhood! Minutes from Shopping, Walking Trails, Public & Private Schools & More! This unit lives like a house and with the large green space! Original Owner and only lived in for 4 years! (id:60626)
Sutton Group - 1st West Realty
647 Pimlico Road
Kelowna, British Columbia
LOCATION, LOCATION...LOCATION - LOWER MISSION RANCHER WITH LOTS OF OPEN LIVING SPACE AND AN UPPER LEVEL LOFT CURRENTLY SET UP AS A 4TH BEDROOM. BACKING ON TO GREEN SPACE [BELMONT PARK] AND CLOSE TO ALL LOWER MISSION AMENITIES AND WALKING DISTANCE TO OKANAGAN LAKE!!! Gourmet Granite Island Kitchen with all Appliances with Tons of Recessed Lighting, Linear Gas Fireplace and Tile Floors. 4 Bedrooms Total - [4th Bedroom is in the loft on the Upper Level and has Loads of Cupboards and Tons of Storage]. The Property Backs on to Belmont Park. Large [50x20] Expansive Composite Deck in a Fully Fenced and Fully Irrigated Yard with tons of PRIVACY and lots of room for Fido to play!! 2 Sheds Included. Lots of Built Ins in the Garage + Hot Tub. Possession Negotiable (id:60626)
Century 21 Assurance Realty Ltd
63 Seaton Drive
Aurora, Ontario
Sun Filled Detached Home In Desirable Aurora Highlands Backing Onto Park And Walking Distance To Public School And Catholic French Immersion. Over $150,000 Spent In Recent Renovations. Lots Of Pot Lights, Modern Eat-In Kitchen With New Stainless Steel Appliances, Marble & Hardwood Floors, All New Doors. Beautifully Finished Basement With Permitted Sep Entrance With Large Size 5Pc Bath, Laundry Room .Amazing Location Close To Schools, Transit, Amenities .Roof(2021)Furnace(2021)Gutter & Downspout(2020)Interlock The Sides And Back Yard(2016)Complete Back Yard And Front Yard Rebuilt(2017& 2018)Garage Insulation, Drywall And Painting(2017),Fully Fenced & Landscaped Backyard. (id:60626)
Homelife/bayview Realty Inc.
41 15977 26 Avenue
Surrey, British Columbia
Welcome to BELCROFT - a duplex-style townhome that feels like a detached home in South Surrey's Grandview neighborhood. This 5 bed + Open Den, 4 bath home offers almost 2,400 sqft with a main floor primary bedroom, double garage. Features include vaulted ceilings, wide plank flooring, quartz counters, stainless steel appliances, built-in vacuum, and fenced west-facing yard backing onto green space. Ideally located in a quiet cul-de-sac, steps to Grandview Corners, Morgan Crossing, transit, and top schools including Southridge, Sunnyside Elementary, and Grandview Secondary. Immaculately maintained by the original owner. A perfect family home in a premium location! An ideal In-Law Suite on the entrance level. Could be a Mortgage helper or extra family members. Open House Saturday Oct 25th 12-1pm (id:60626)
RE/MAX Crest Realty
32 Hercules Club Drive
Richmond Hill, Ontario
Brand new luxury modern townhouse in Richmond Hill,Pond View,WALK OUT FINSHED BASEMENT with lots of upgrades. Over 2000sf Living Space.Part of new Master planned community In Oakridges. 2 mins away from Hwy 404, Mins To Go stn , Lake Wilcox And community centre. Bright home with big windows. 9ft ceiling, Hardwood flooring Through-Out .Solid oak stairs. Spacious Great room. Modern open concept kitchen w/stainless steel appliance & centre island. Granite counter. 5 pc En-suite & walk-in closet. Richmond Green S.S. No POTL Fee. (id:60626)
Royal Elite Realty Inc.
9503 205a Street
Langley, British Columbia
Welcome to this delightful single-family home located in the highly sought-after Walnut Grove community of Langley close to Golden Ears bridge and all the amenities. Sitting on a expansive 10,454 sqft lot, this property offers 1,800 sqft of comfortable living space with 3 spacious bedrooms and 3 bathrooms. Nestled on a quiet cul-de-sac, this home provides privacy and a serene lifestyle featuring a beautifully maintained large backyard. Enjoy your own backyard orchard with plum, apple, cherry, persimmon and fig trees complemented by blueberry and strawberry patches, a gorgeous cherry blossom tree and vegetable garden bed. Perfect for family gatherings, BBQs and your dream garden. (id:60626)
Sutton Group - 1st West Realty
508 Ellerslie Avenue
Toronto, Ontario
Welcome to this beautifully built, sundrenched Aspen Ridge townhome, located directly across Ellerslie Park with easy access to TTC & more. With 3 large bedrooms, 5 bathrooms, stunning kitchen & breakfast area, spacious family room, S/S appliances, private deck off kitchen, central vacuum, 2nd floor laundry, separate entrance to the basement, extra room & powder room (basement), and an abundance of storage space. Incredibly convenient location on Bathurst, and only mins away from community center, theatre, and shops. Enjoy easy, upscale living in this marvelous dream home. (id:60626)
Royal LePage Terrequity Confidence Realty
88 Optimist Drive
Southwold, Ontario
Welcome to the new upgraded Matwood Model offered by PineTree Homes. Located in the newly developed Talbotville Meadows, this executive home is sure to tick all your boxes. Located on a 55 ft lot this 2 storey home boasts over 3000 sqft of space. Upon stepping through the grand front entrance a study/office with french doors awaits, along with a half bath, mudroom outfitted with cubbies leading out to garage, and a large walk in storage area. At the rear of the main floor is the kitchen with quartz counters and island, walk in pantry, and beautiful porcelain tiles. An appliance package is included with this new build with wall oven and microwave, radiant cooktop,dishwasher and refrigerator. The kitchen is open to the good sized dinette with walkout to covered back deck with ceiling fan and gas hookup. The light filled great room with fireplace completes the main floor layout. The second level boasts a luxurious primary suite with fully outfitted walkin closet, and a 7 piece luxury ensuite. 2 of the bedrooms offer ensuite privelage to a 6 piece family bath and a full wall of closets. And of course no modern layout would be complete without the second floor laundry room and large linen closet. And if that isn't enough for mulit family living there is a rec room, bedroom, and 4 piece bath on the lower level with a direct walk up to its own separate entrance from the garage. This brand new home is a must see for families looking to step up to executive home living in the in a small town setting. Short drives to London, St Thomas and the beaches of Port Stanley this area offers it all. (id:60626)
Sutton Group - Select Realty
1518 Parker Place
White Rock, British Columbia
Sunny SW corner lot in a fantastic quiet White Rock nieighbourhood. Could put a suite in downstairs for extra income. Three bedrooms , one and a half bath upstairs PLUS another bedroom down, three piece bath, large family room and a utility room that could convert to a kitchen. Great neighbourhood with fantastic neighbours! Home has been well cared for over the years with roof (2010) hot water (2022) furnace rebuilt (2022) All receipts available. Must come and see this gem. (id:60626)
Sutton Group-West Coast Realty (Surrey/24)
1185 Eagleridge Drive
Coquitlam, British Columbia
OPEN HOUSE CANCELED THIS SAT, DUE TO the seller not feeling well,.Fantastic Duplex in Prime Eagle Ridge - No Strata Fees! This spacious and updated home offers 3 bedrooms up, an efficient kitchen with a cozy nook opening to a private deck-perfect for family living. Downstairs features a large 4th bedroom, rec room, and a den-great for extended family. Enjoy a beautifully landscaped backyard with a powered shed. Recent updates include: new hot water tank, new curtains in the living room and bedrooms, 1-year-old flooring, kitchen appliances (fridge, stove, dishwasher), garage door, and fresh interior paint. Exterior paint and sundeck within 5 years; washer/dryer approx. 5 years old.Unbeatable location-steps to Eagle Ridge Park, SkyTrain, West Coast Express, Coquitlam Centre, and top schools. (id:60626)
Royal LePage - Wolstencroft
8 15055 20th Avenue
Surrey, British Columbia
RARELY AVAILABLE a DETACHED townhome in Highgrove! This home is bright and airy and private due to its corner location. Spacious living room with gas fireplace has a very flexible layout. Functional and spacious solid Cherrywood kitchen cabinets with Corian counters has pantry with pullouts (re-designed in 2016). Large primary room with ensuite (re-designed in 2016) with marble tile and walls. Closets were removed in bedrooms but can be easily be added. Loft area is suitable for a home office/studio or even a third bedroom. New roof in March 2025. Two pets (dogs/cats) and no age restrictions. One of the nicest complexes in South Surrey! Central location, close to most amenities with a bus stop close by. Please have your Realtor arrange a showing of this lovely home. (id:60626)
Macdonald Realty (Surrey/152)

