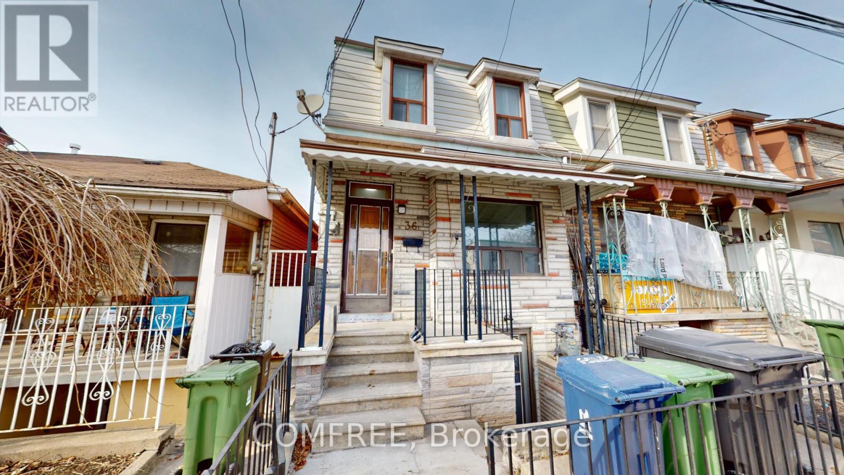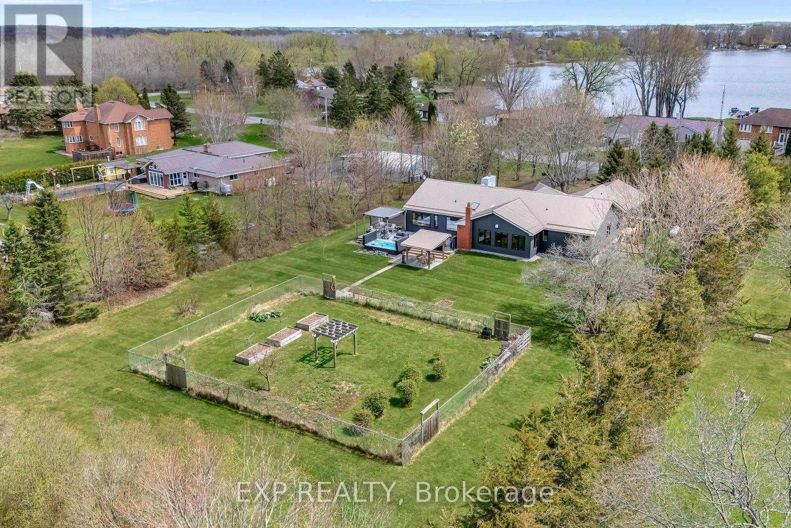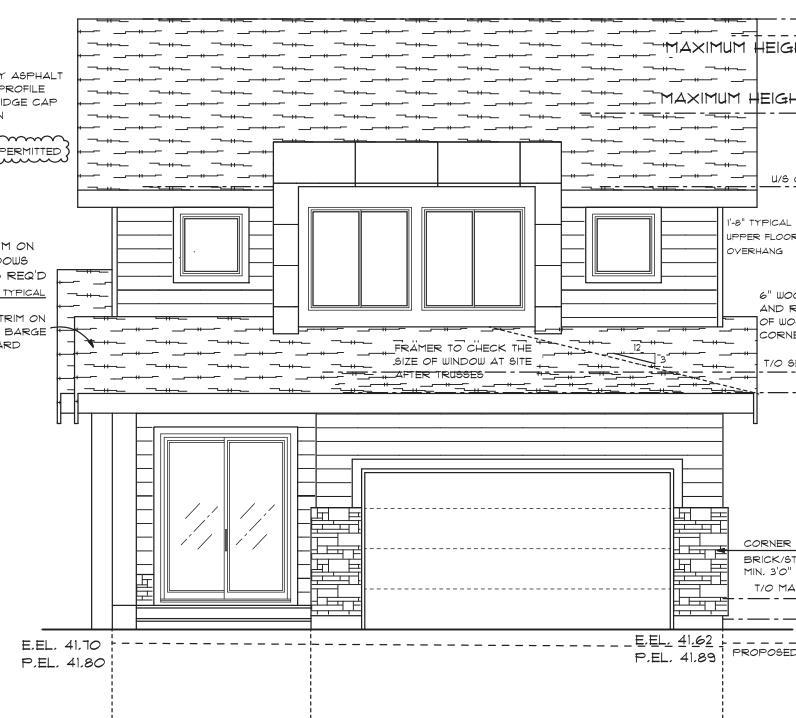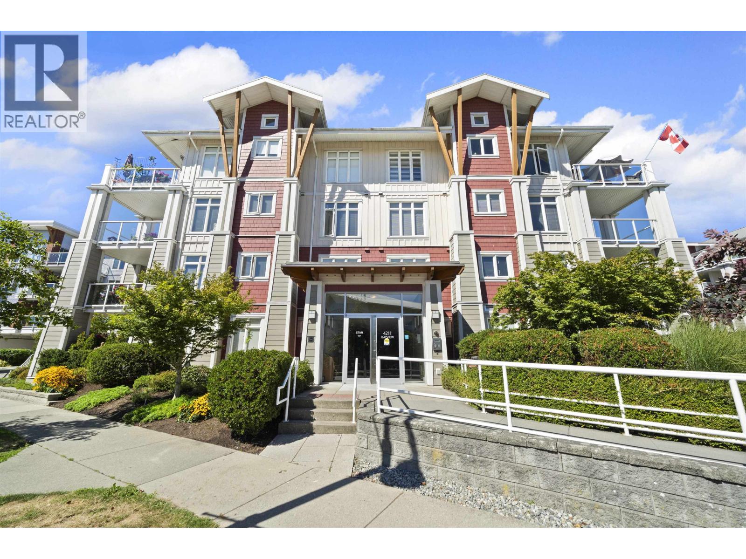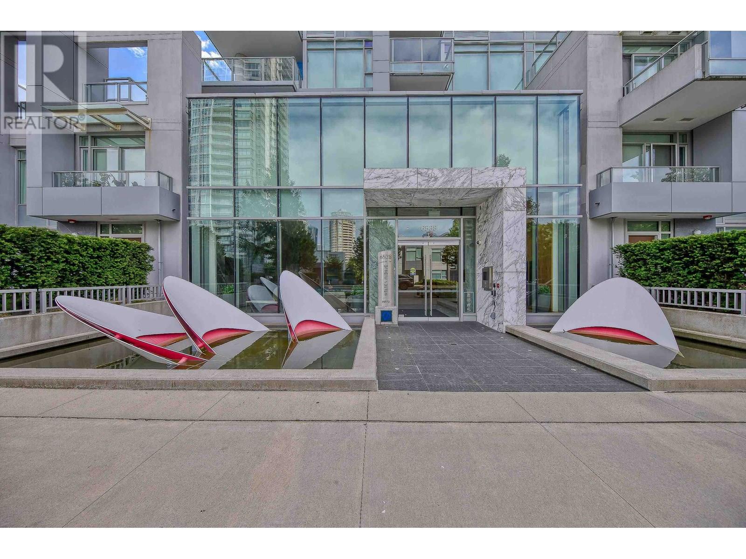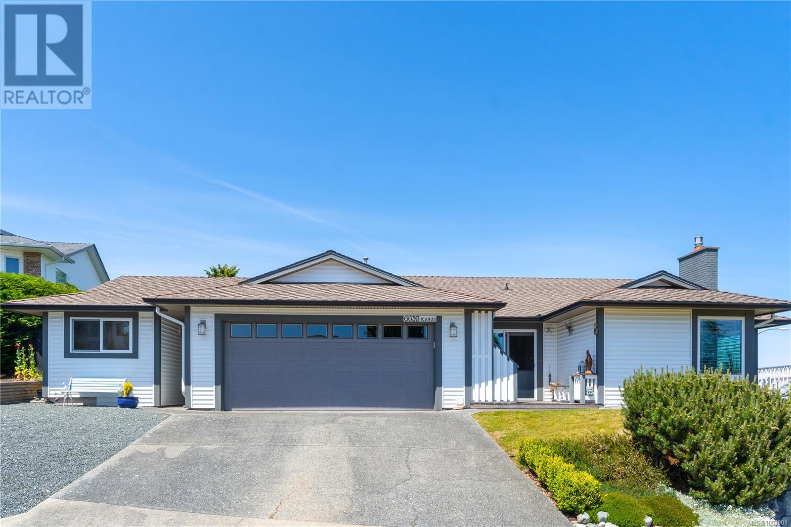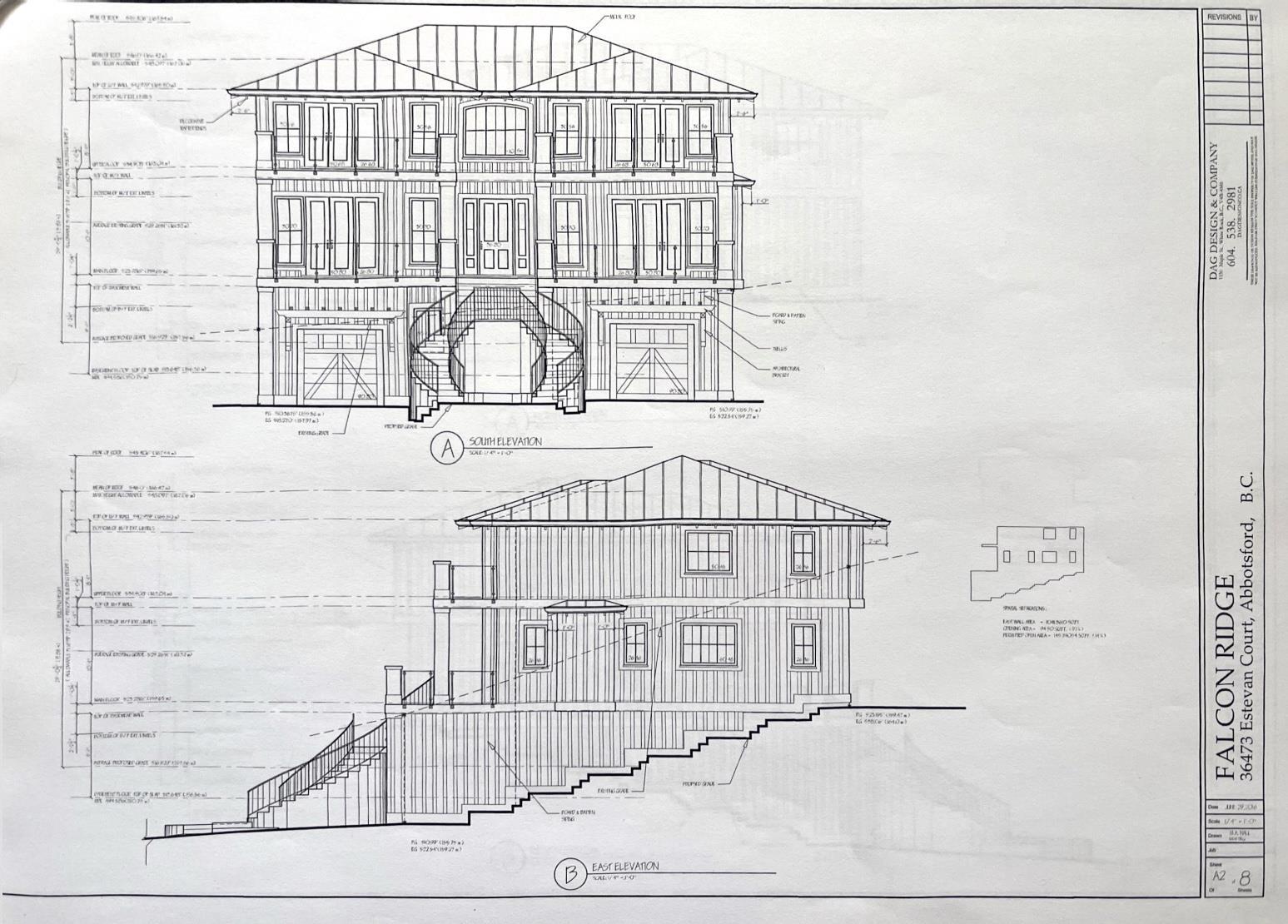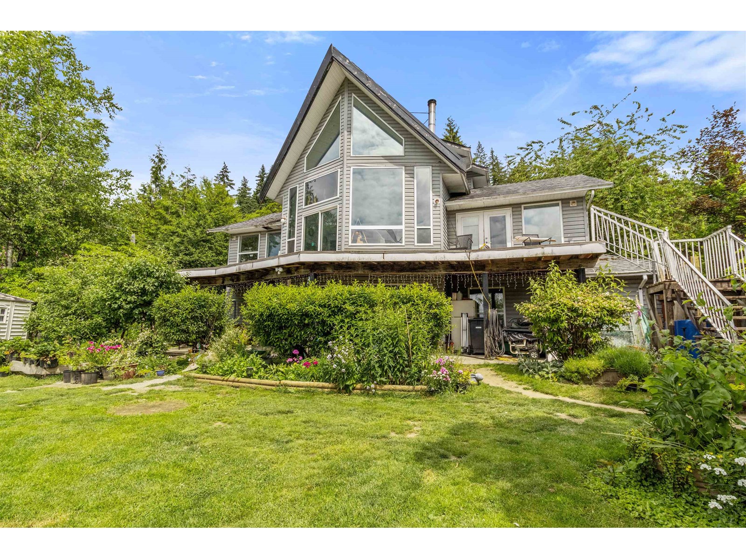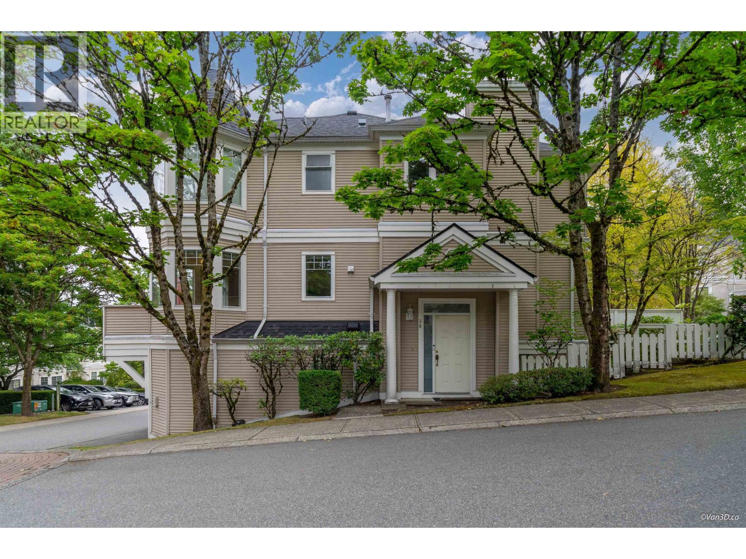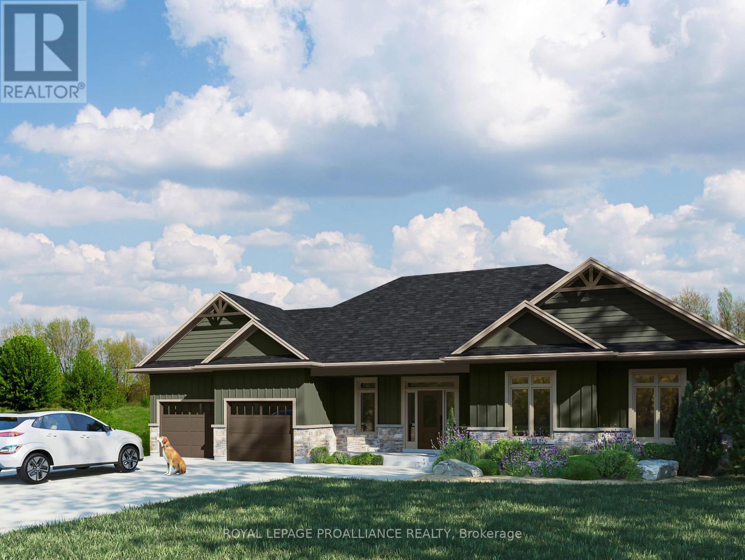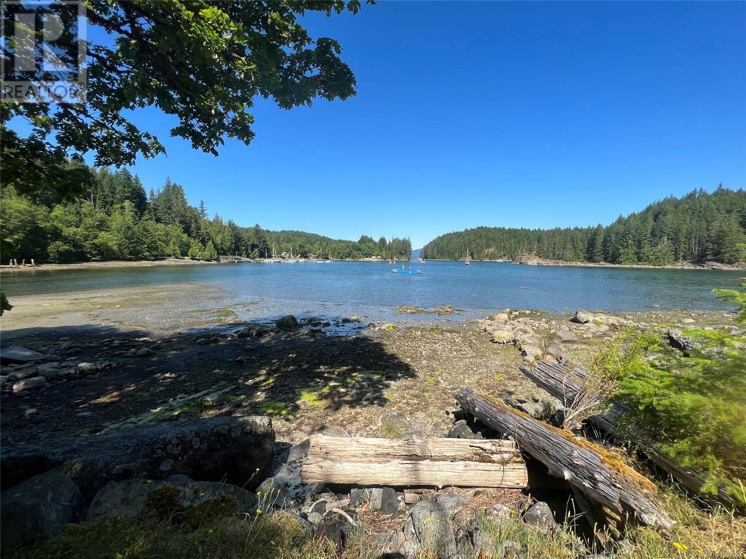36 Mitchell Avenue
Toronto, Ontario
End Rowhouse, Three levels. Basement unfinished with finished three piece bathroom & seperate entrance in front and rear of home. Main floor has livingroom, possible bedroom with attached bathroom, kitchen & dining room which leads to large back yard. Upstairs you will find three more spacious bedrooms and one three piece bathroom. Excellent location, very central & sought after area in downtown Toronto. Transit one block north to Queen West or two blocks south to King St West. Area boasts tons of shopping and restaurants. 12 minute walk to the waterfront. Selling AS IS. (id:60626)
Comfree
135 Hiscock Shores Road
Prince Edward County, Ontario
Tucked away in the heart of Prince Edward County, 135 Hiscock Shores Road is a picturesque 4-bedroom, 3-bathroom bungalow set on a beautifully landscaped 3-acre property that feels worlds away, yet minutes from everything. From the moment you arrive, the calm and serenity are unmistakable. Inside, soaring vaulted ceilings, sun-filled rooms, and a striking double-sided wood-burning fireplace create a space that feels both grand and inviting.The open-concept living and dining areas flow seamlessly into the chef-inspired kitchen, complete with stainless steel appliances, quartz countertops, an elegant feature wall with a wine fridge, and plenty of space to cook, gather, and entertain. Thoughtful design carries throughout the home, from the generous bedrooms to the full-footprint crawl space offering abundant storage.Step outside to your private oasis-relax in the 2020 swim spa (with new cover), unwind under the covered canopy, or explore the tranquil 2 km walking trail that winds through the back of the property. Enjoy deeded access to the shores of Wellers Bay, giving you a connection to the water without the upkeep of waterfront living.Practicality meets peace of mind with a double attached garage, dedicated dog run, backup generator, and recent updates including a new heat pump and furnace (2024), eavestroughs and gutters (2023), and roof (approx. 2017). Ideally located just a short drive to Trenton and minutes from The County's best wineries, breweries, and restaurants, this home is more than a retreat-it's a lifestyle. (id:60626)
Exp Realty
Lot 2 16378 14a Avenue
Surrey, British Columbia
Discover the perfect blend of convenience and tranquility with this beautiful 3618 sqft FULLY SERVICED SINGLE FAMILY LOT, Ready to Build! nestled in a beutiful cul de sac in South Surrey. Boasting a highly accessible location, this prime piece of land is ideally situated near major highways, offering seamless connections to Vancouver and Langley. Imagine building your dream home in a neighbourhood surrounded by lush greenery, mountain views & recreational opportunities just moments away. Enjoy the ease of proximity to all essential amenities including grocery stores & schools ensuring that everyday needs are effortlessly met. BUILDING PERMIT IS IN PROCESS! Ready To Build! (id:60626)
Jovi Realty Inc.
207 4211 Bayview Street
Richmond, British Columbia
A RARE opportunity to own one of the most sought after plans in The Village at Imperial Landing. Gently lived in and well maintained by the original owners, this desirable Corner Suite of over 1250 sq. ft. is lovely and bright, and is located on the quiet side of the building. Spacious 2 Bedroom and Den open concept floor plan, featuring large living and dining room, which can accommodate house size furniture, two well separated bedrooms, both with ensuite bathrooms, breakfast/morning nook, den/office, and insuite storage room. Relax or enjoy entertaining, on the large covered balcony overlooking the extensive gardens. Outstanding amenities, include large party room, theatre, gym, 3 guest suites and library. All this in a first class location just steps away from vibrant STEVESTON VILLAGE. (id:60626)
Sutton Group Seafair Realty
66 6588 Barnard Drive
Richmond, British Columbia
Prestigious Terra Nova. Bright south-facing 4 bed, 3 level END UNIT in Camberley by Polygon. Located at the back of the complex with fenced rear yard. Side-by-side double garage, and two balconies. Beautiful neighborhood. Walking distance to shopping, restaurants, schools (Spul'u'Kwuks Elementary, Burnett Secondary). Lots of upgrades and renovations. Clubhouse with pool, gym, entertainment room. A very welcoming townhouse perfect for living and entertaining. (id:60626)
Interlink Realty
3503 6538 Nelson Avenue
Burnaby, British Columbia
MET 2 by Concord Pacific- Best City View from 35th floor southwest corner unit. BONSOR Park is out your front door, LOBLEY Park is out your back door, Metropolis, BC´s largest mall, is just a short walk away. Enjoy a magnificent lifestyle with 24 hour concierge service in the grand lobby and 5 star resort amenities such as a golf simulator. Karaoke/media room, lounge & grand dining room with catering kitchen, 10-pin bowling alley, pool & much more. Spacious 3 bedroom and 2 bathroom with high ceiling. functional layout with two bedroom and living room facing south and one bedroom facing west. Enjoy beautiful sunset and great city view on your 300sq.ft corner balcony. Have a piece of mind in the heart of the Great Vancouver!!! (id:60626)
Nu Stream Realty Inc.
6039 Icarus Dr
Nanaimo, British Columbia
Luxurious unobstructed ocean view rancher in prestigious Eagle Point. This 3-bdrm home has breath taking ocean & mountain views from all main living areas. 3/4'' dark solid engineered hardwood floors flows through the main living areas, complimented with wood tongue & groove white painted ceilings topped off with crown moldings & tall baseboards throughout. Nice wide open floor plan with a spacious European chef's kitchen featuring white shaker cabinets, tiled backsplash, open shelving with lots of cupboards in the island removing the necessity for upper cabinets, stainless steel hardware & high end appliances package including 2 double dual convection ovens & induction cooktop with hidden vent for a sleek look, deep custom stainless sink in the island to take in the views while prepping food and cleaning, white quart countertops, including matching 8' X 4' island. 2 spa-like bathrooms featuring shaker cabinets, hard surface countertops, tiled floors, shower and tub surround, light mirrors, ensuite with nu-heat. Some extra features: Hunter Douglas 2 & 3'' blinds, crystal door knobs for all rooms, custom book shelves, energy high efficient valor gas fire place heats the home complete with new mantle & glass tiles, electric heat in all rooms not used, however a backup if needed, extensive use of pot & feature light fixture, closets have lights & California closets, Velux moon light for natural daylight, water saving toilets, vinyl windows, Erikson roof, irrigation system, fiber optics, leaf covers for gutters, 2 car garage, RV & boat parking plus workshop with 240V power and work bench that could be 3rd bay or turned into a home office that has a separate entrance. Several areas for sun or shade all day, 2 with interlocking low maintenance pavers, plus a raised sundeck that is fabulous for entertaining. Low maintenance grounds with river rock feature landscaping with gorgeous, landscaped grounds on corner lot. This home is special at 6039 Icarus Drive (id:60626)
Macdonald Realty (Surrey/152)
36473 Estevan Court
Abbotsford, British Columbia
Location, Location, Location. Panoramic views on Falcon Ridge as far as the eye can reach including Mt.Baker and Fraser Valley. Scarce lot to build your own dream home. The Seller has spend $100,000 .- for application and design which will greatly save your time as well as money. (id:60626)
Pacific Evergreen Realty Ltd.
11060 Greenwood Drive
Mission, British Columbia
4.5 Acres of Possibility with Stunning Views! Discover the endless potential of this 4.5-acre property featuring breathtaking views & a versatile 5-bedroom, 3-bathroom home including a 2-bedroom suite. The main floor of this home boasts an open-concept kitchen & dining area, while the living room offers vaulted ceilings & expansive windows that bathe the space in natural light. Two bedrooms & a full bathroom complete the main level. Upstairs, enjoy a private primary suite with a walk-in closet & ensuite. The bright, fully finished basement offers a 2-bedroom suite-ideal for extended family or rental income. Outside, you'll enjoy the large workshop, abundant storage, & plenty of room for RV parking. With space to grow & endless opportunities, this property is ready for your vision! (id:60626)
Century 21 Creekside Realty (Luckakuck)
30 7501 Cumberland Street
Burnaby, British Columbia
Corner unit with extra natural lights at highly desirable complex. Deerfield by Polygon is a well managed complex in an amazing quite location. Open concept at main floor with 9' ceiling living& dinning room, kitchen, eating area, and family room. This unit offers 3 bedroom upstairs and office/rec room in the basement(can be 4th bedroom). 2 car side by side garage. Some renovations include New Furnace, Garage door opener, Fridge, and Bathrooms Vanity & Paint. Enjoy the outdoor pool and exercise room. Walking distance to trails and great schools. Armstrong Elementary & Cariboo Hill secondary school catchment. Right at the side of the Green Belt and very close to all major routes for easy commute. Size and measurements are approximate . Measured by Van3D. (id:60626)
Team 3000 Realty Ltd.
14137 Little Lake Road
Cramahe, Ontario
Exceptional New Build Opportunity 1805 Sq Ft Bungalow. Welcome to a rare chance to own a brand new, beautifully crafted bungalow by trusted local builder, Fidelity Homes. This 1805 sq ft home offers an ideal blend of comfort, style, and flexibility, move forward with the existing plan or fully customize the layout and finishes to reflect your personal vision. The proposed design features 3 spacious bedrooms and 2 bathrooms, with an airy open-concept kitchen, dining, and great room complete with a cozy fireplace perfect for everyday living or hosting guests. High-quality finishes include luxury vinyl plank flooring, designer light fixtures, quartz countertops, and custom cabinetry throughout the kitchen and bathrooms. Thoughtfully designed for functionality and ease, this home includes main floor laundry, a spacious covered front porch, and a generous back deck for outdoor living. Covered by a 7-year Tarion warranty and built with integrity by Fidelity Homes, this property is a true standout. Design as planned or customize every detail, your perfect home starts here. (id:60626)
Royal LePage Proalliance Realty
Lots A&b Granite Bay Rd
Quadra Island, British Columbia
Locally known as “the A Frame in Granite Bay” this Quadra Island property offers amazing ocean views, a sense of history, and space to settle. Granite Bay is on the NW coast of Quadra Island with convenient road access (paved to gravel) and is approximately 25 minutes from the ferry terminal at Quathiaski Cove. Granite Bay provides excellent protected deep-water moorage or anchorage, a community dock and a public boat launch. This location is an excellent jump off point for fishing, kayaking and numerous other activities within this world renowned Discovery Island region. Kanish View Dr and Granite Bay Rd surround the bay on two sides and create a small community of residential homes. The offering includes two lots, totaling approximately 4 acres with 1200ft of oceanfront. There is a lot of history on this property, from First Nations to European settlers and more recent Quadra Island heritage. At one time it served as the location of the post office in Granite Bay, and the A frame cabin (now derelict) was well known by boaters and residents of the island. Entering from Granite Bay Rd, the roadway comes into the property at the oceanfront, winding along the bottom of the property. There is a good walking path that continues from the roadway to the far back corner of the property. The property is nicely treed for the most part, but with a gentle, gradual slope the entire property is easy to access. While the area around the old cabin site is cleared the old cabin remains are not safe to access. There is an outhouse behind the cabin site, and some other signs of habitation throughout the property. The views across Granite Bay from the property are stunning. BC Hydro power is available for the property, running near the top property line. A water license for domestic water use is in place on Larson Creek, which enters Granite Bay at the south end of the property. At one point this provided the water for the A frame on the property. (id:60626)
Royal LePage Advance Realty

