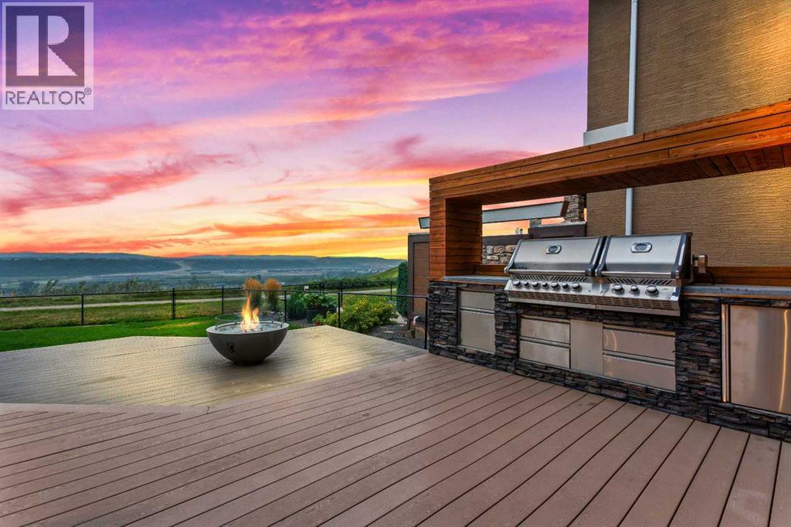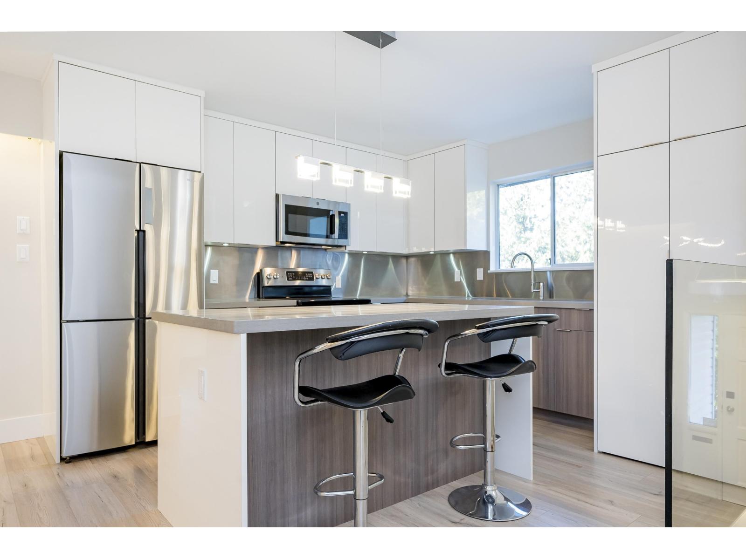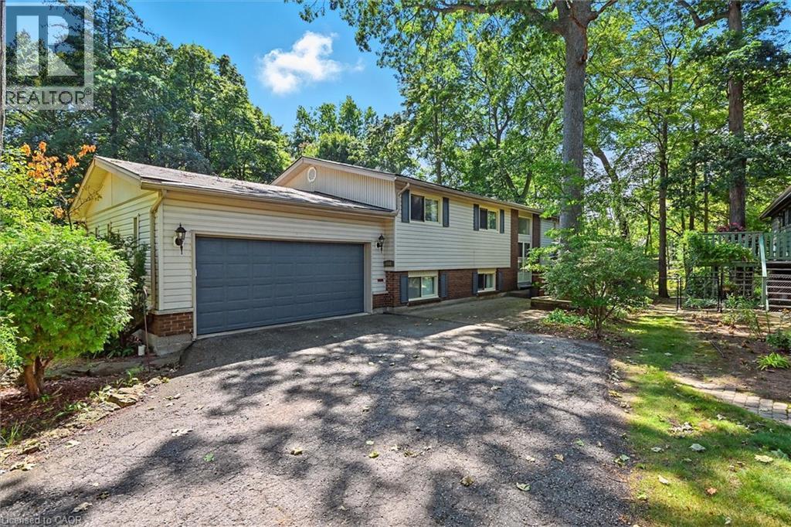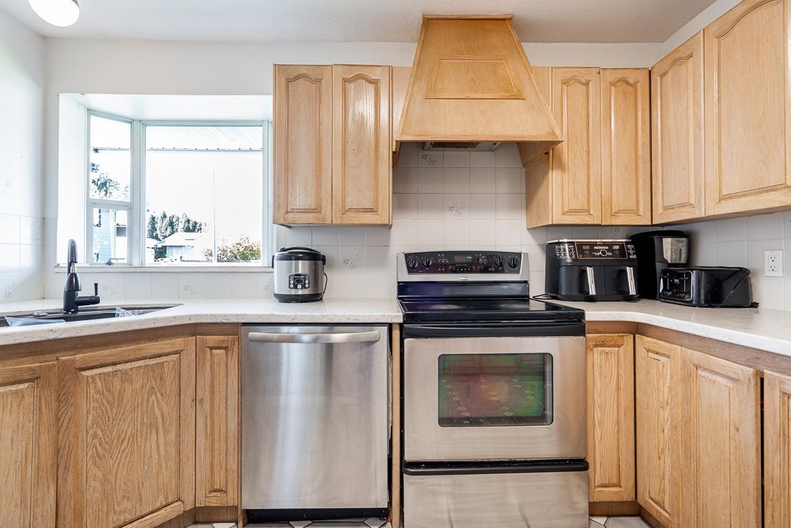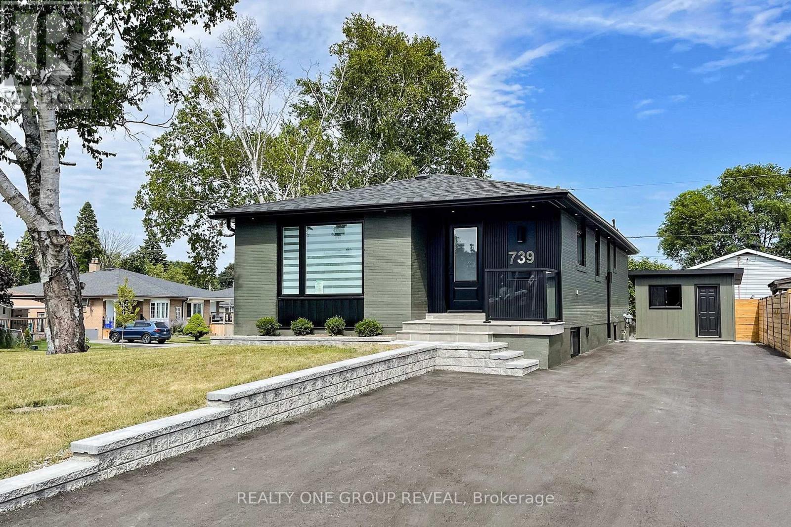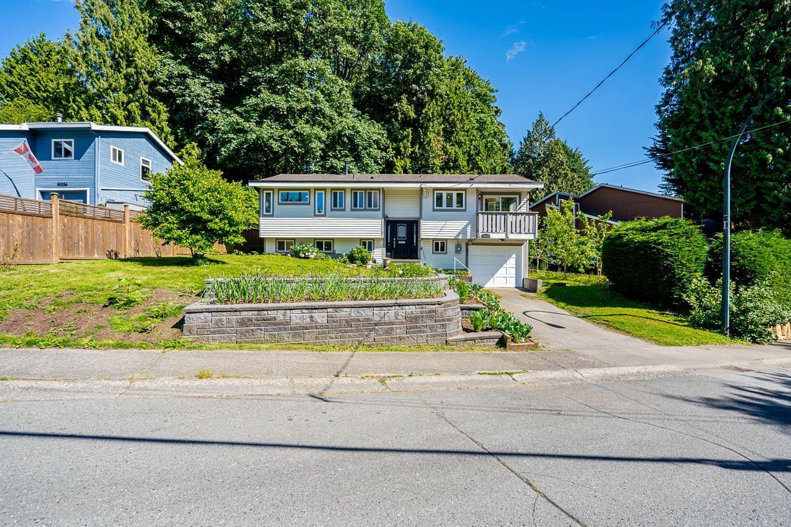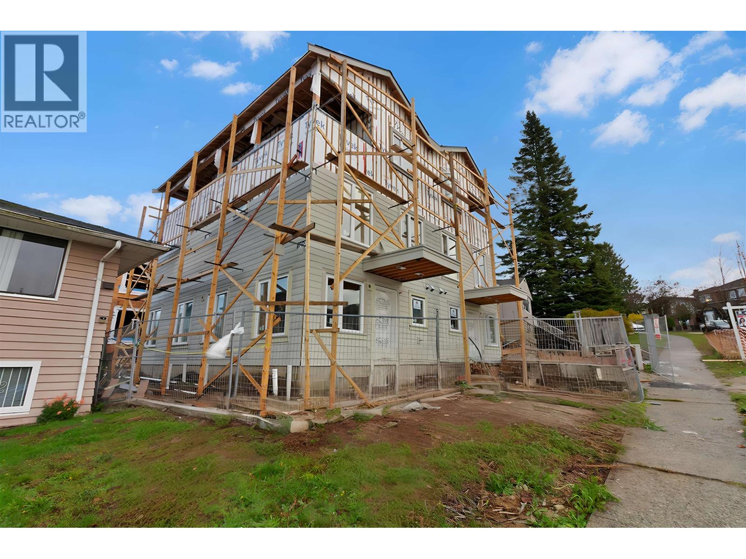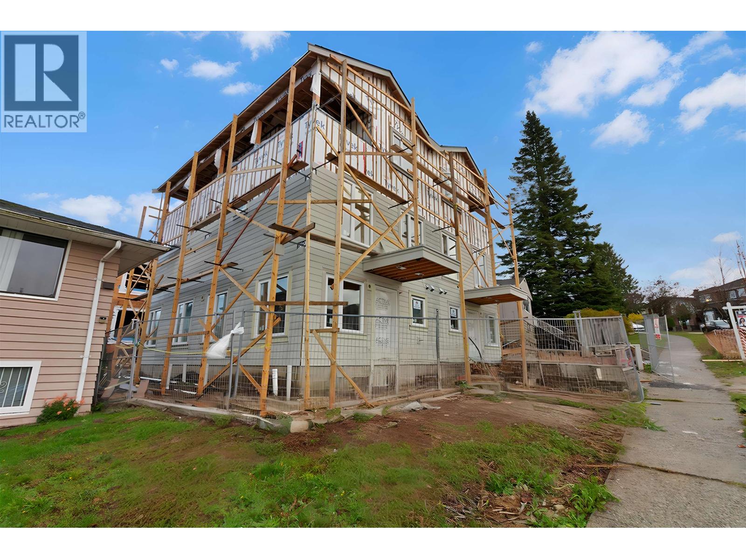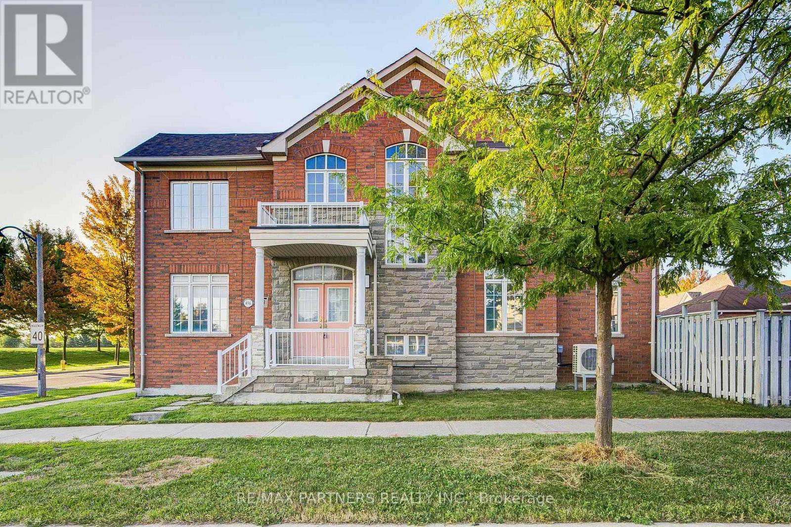79 Cranarch Terrace Se
Calgary, Alberta
Perched on the ridge in Cranston, this exceptional home combines luxury, functionality, and some of the best views Calgary has to offer.With a west-facing backyard overlooking the Bow River and the Rocky Mountains, you’ll enjoy breathtaking sunsets year-round. The expansive outdoor living space is a true entertainer’s dream, featuring a large deck and a built-in outdoor kitchen, perfect for gatherings with family and friends.Inside, the thoughtful design continues. The main level offers a private office, custom built-ins in both the mud room and pantry, and a spacious open-concept layout filled with natural light. The home boasts 4 bedrooms, bonus room, 4 full bathrooms, and a half bath, ensuring comfort for family and guests alike.The primary suite is a true retreat, with west-facing windows, a luxurious 5-piece ensuite, and a walk-in closet.The fully developed basement is built for entertaining, complete with a wet bar and dual wine fridges, as well as an additional bedroom and bathroom.Upgrades are found throughout the home, including 8-foot doors, built-in speakers, central air conditioning, and a tankless hot water system. A double attached front garage adds convenience to this beautifully finished property.This home seamlessly blends elegance, convenience, and location — steps from pathways, parks, and Cranston’s vibrant amenities — while offering the rare privilege of ridge-top living with panoramic river and mountain views. (id:60626)
Real Broker
8366 Arbour Place
Delta, British Columbia
Spacious, fully renovated family home in Sunbury-Terrace! This home is very bright and it features 3 bedrooms, 3 full baths and a bright white kitchen w/ stainless steel appliances & large Island with breakfast bar. Renovations include new paint, light fixtures and new flooring throughout. The lower level has a huge recreation room, full bath and convenient separate entrance. Very private and fully fenced terraced backyard has a massive patio: great for outdoor living and entertaining, plus a hot tub and tool shed. Situated in a quiet cul-de-sac on a good-sized, 8,546 sqft lot. Close to shops, transit, Sunbury Park and Burns Bog. School catchment: Brooke Elementary and Sands Secondary. (id:60626)
Homelife Benchmark Realty Corp.
768 King Road
Burlington, Ontario
Enjoy a unique private cottage setting with all the amenities of city life nearby. Nestled in mature trees with an extra deep lot, this Aldershot home offers high ceilings on 2 floors and a bright, efficient design throughout. The double door entrance leads to a large foyer and main floor with exposed brick, vaulted beamed ceilings, oversized windows and a skylight. The open concept Living and Dining rooms feature gleaming hardwood floors and patio doors leading to a wrap-around multi-level deck. The Kitchen features storage and counter space galore with peninsula and separate breakfast bar area with more patio doors to the deck. The main floor Primary Bedroom features a 3-piece ensuite and oversized closet. Two additional Bedrooms and an updated 4-piece Bathroom complete this level. The Lower level features a spectacular Recreation room with a second fireplace and walkout to the back patio. A renovated 3-piece Bath, Office and Bedroom make it the perfect opportunity for additional family or guests. A separate Laundry room and Utility room with garage access offer even more storage space. With the Bruce Trail nearby and Lake Ontario steps away, this fabulous family home is a bird and nature lovers dream with walkable access to schools, parks, trails, golf, waterfront and shopping. (id:60626)
Royal LePage Burloak Real Estate Services
768 King Road
Burlington, Ontario
Enjoy a unique private cottage setting with all the amenities of city life nearby. Nestled in mature trees with an extra deep lot, this Aldershot home offers high ceilings on 2 floors and a bright, efficient design throughout. The double door entrance leads to a large foyer and main floor with exposed brick, vaulted beamed ceilings, oversized windows and a skylight. The open concept Living and Dining rooms feature gleaming hardwood floors and patio doors leading to a wrap-around multi-level deck. The Kitchen features storage and counter space galore with peninsula and separate breakfast bar area with more patio doors to the deck. The main floor Primary Bedroom features a 3-piece ensuite and oversized closet. Two additional Bedrooms and an updated 4-piece Bathroom complete this level. The Lower level features a spectacular Recreation room with a second fireplace and walkout to the back patio. A renovated 3-piece Bath, Office and Bedroom make it the perfect opportunity for additional family or guests. A separate Laundry room and Utility room with garage access offer even more storage space. With the Bruce Trail in close proximity and Lake Ontario down the road, this fabulous family home is a bird and nature lover’s dream with walkable access to schools, parks, trails, golf, waterfront and shopping. (id:60626)
Royal LePage Burloak Real Estate Services
3175 Sugarloaf Road Lot# 8
Kamloops, British Columbia
Iron Mask Industrial Park (""IMIP"") a 190-acre light industrial parcel of land, is set to add to Kamloops’ reputation as a thriving hub for diverse, light industrial businesses. The freehold land, strategically located near major transportation networks, will help address the significant shortage of light industrial land available in Kamloops. Proposed Lot 8, which should be available for summer 2026, features approximately 0.99 acres of flat, buildable land near the entrance of IMIP off Sugarloaf Road. City services will include water and sewer. Hydro and Natural gas available at lot line. Message us for additional information. (id:60626)
Brendan Shaw Real Estate Ltd.
Cushman & Wakefield Ulc
8867 116b Street
Delta, British Columbia
Welcome to this well-maintained 4-bedroom, 3-bathroom home in the heart of North Delta. Featuring an updated kitchen with a cozy eating area, this home is perfect for family living. The sunken living room offers a warm and inviting space, complete with a natural gas fireplace. Enjoy a fully fenced yard-great for kids, pets, or outdoor entertaining-and a 2-car garage for added convenience. Located just off Nordel Way, this home offers quick access to Hwy 17 and the Alex Fraser Bridge, making commuting easy. You're also just minutes from Nordel Shopping Centre and the North Delta Recreation Centre, providing convenient access to shops, dining, and recreation. This home offers comfort, space, and an unbeatable location. (id:60626)
Exp Realty
739 Annland Street
Pickering, Ontario
This professionally renovated bungalow in desirable South Pickering is the turnkey property you've been waiting for! Featuring a LEGAL basement apartment with separate entrance, this home is ideal for investors, multi-generational families, or savvy homeowners looking to offset their mortgage. Key Features (All New in 2025): Custom Kitchens on both upper and lower levels, 3 Bedrooms Upstairs & 2 Bedrooms Downstairs,Separate Laundry for both units, New Roof, Soffits, Downspouts & Gutters. Upgraded 200amp panel. New Furnace & Entire Duct System, New Double Pane Windows & Exterior Doors, Fully Rebuilt Basement down to the Studs, fully insulated, and finished. New Attic Insulation, New Driveway & Hardscaping for Maximum Curb Appeal, 8 x 12 Powered Shed Ideal for a workshop, storage, or hobby space. All Appliances Included Upper and lower units. Renovated from the studs outward, this home leaves nothing to do but move in. Every detail has been thoughtfully executed WITH PERMITS and precision, ensuring lasting value and peace of mind. Enjoy proximity to the lake, trails, schools, GO station, 401, and all amenities. Whether you are looking to live in one unit and rent the other or expand your investment portfolio, this is the perfect property. Truly a rare opportunity in South Pickering! (id:60626)
Realty One Group Reveal
10244 Main Street
Delta, British Columbia
Come and see this meticulously renovated 4 bedroom, 2 bathroom gem in the heart of Nordel, North Delta. Spanning over 2,000 sqft, this home blends modern elegance with comfort. Enjoy year-round climate control with A/C, in-floor radiant heating on the main level, and hydronic baseboard heating downstairs. The exterior offers a newer roof, updated siding, and energy-efficient windows. Inside, a gourmet chef's kitchen with premium appliances, refreshed bathrooms, stylish flooring, and crown moulding create a luxurious ambiance. Nestled near serene green spaces, parks, Brooke Elementary, Sands Secondary, shopping, and convenient highway access, this move-in-ready home is perfect for families. Call now to book your private viewing and make this stunning property your forever home. (id:60626)
RE/MAX Westcoast
12239 Skillen Street
Maple Ridge, British Columbia
Welcome to this charming home nestled on an 8,941 sq. ft. lot, blending timeless character with modern updates. Inside, you'll find a spacious laundry area with flex space, ideal for a home office. The open-concept living and dining area features real Hickory hardwood floors, heated Travertine tile, original stained glass accents, and a stunning timber feature wall. The kitchen boasts Italian granite counters, new stainless steel appliances, and a cozy breakfast nook with a bay window. The gas fireplace with custom mason stone wall adds warmth. With three bedrooms, including a master on the main floor, this home is designed for comfort. The west-facing, fully fenced backyard offers privacy, mature landscaping, a huge garden shed, new hot tub, basalt stone patio, and ample parking for toys. (id:60626)
Royal LePage Elite West
4 3581 Haida Street
Vancouver, British Columbia
. (id:60626)
Sutton Group-West Coast Realty
1 3581 Haida Street
Vancouver, British Columbia
. (id:60626)
Sutton Group-West Coast Realty
496 The Bridle Walk
Markham, Ontario
Rarely Offered Demand Berczy village Location*Spectacular Park View* Freehold Townhome * Bright & Spacious 2040 Sf Corner Unit * Double Car Garage With Extra Parking Pad * Stone Front * Double Door Entrance * 9' Ceiling * Hardwood Stair * 5 Min Walk To Pierre Elliott Trudeau H.S, All Saint C.S & Castlemore P.S * Bus Stop At Door Step * (id:60626)
RE/MAX Partners Realty Inc.

