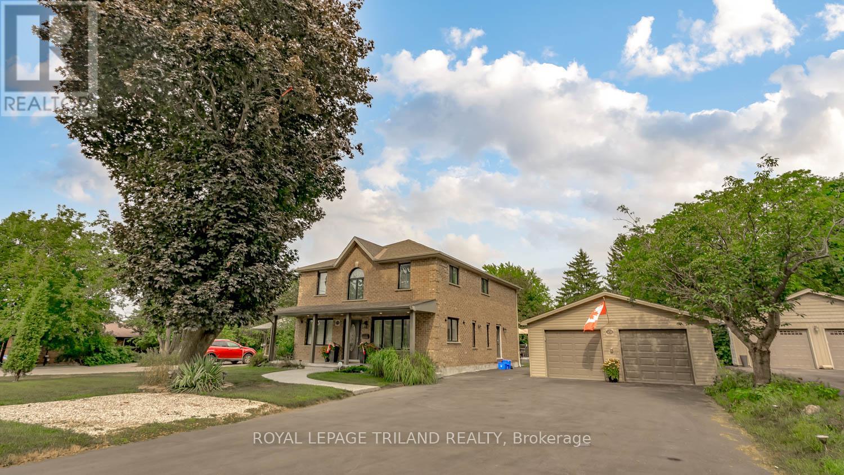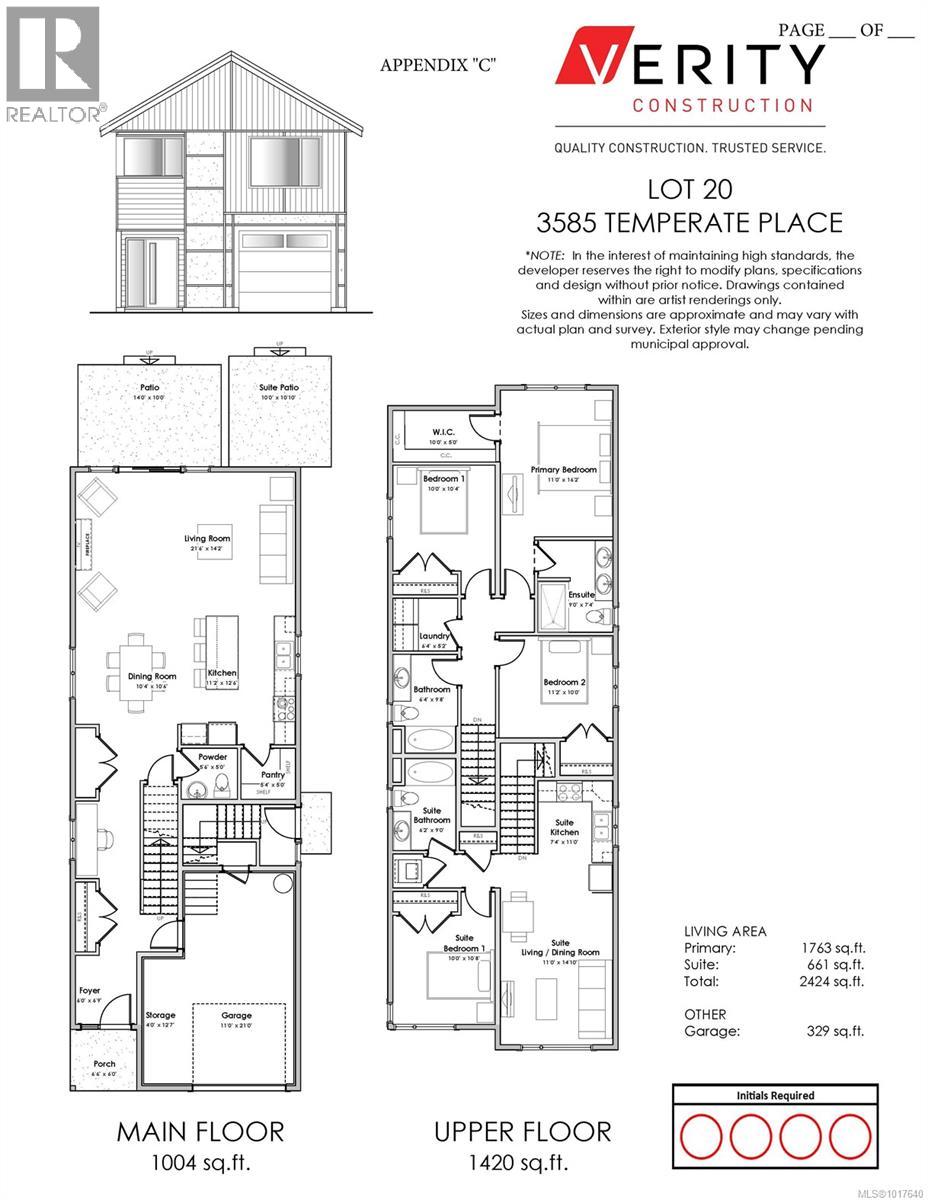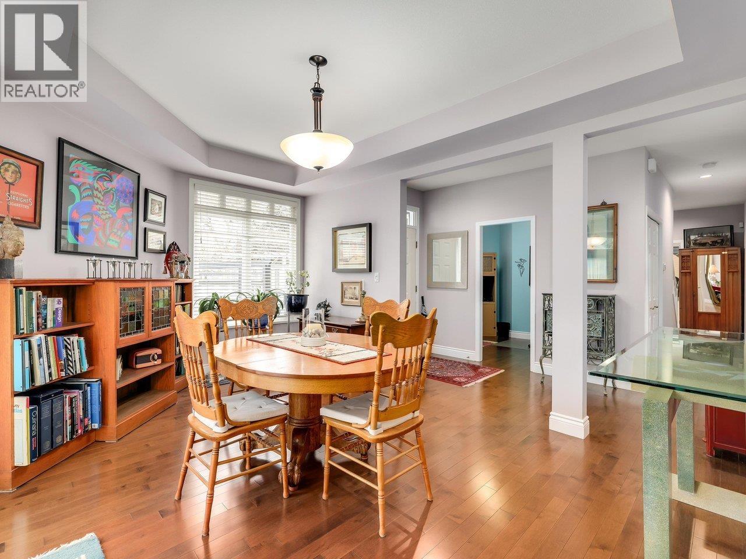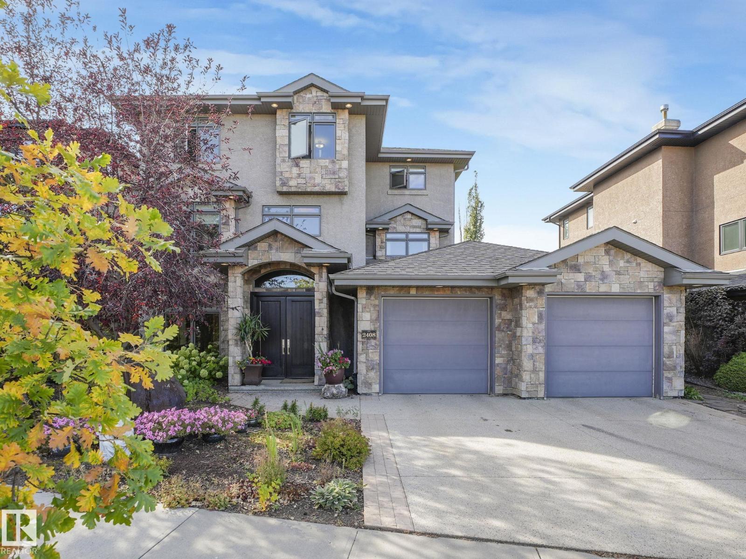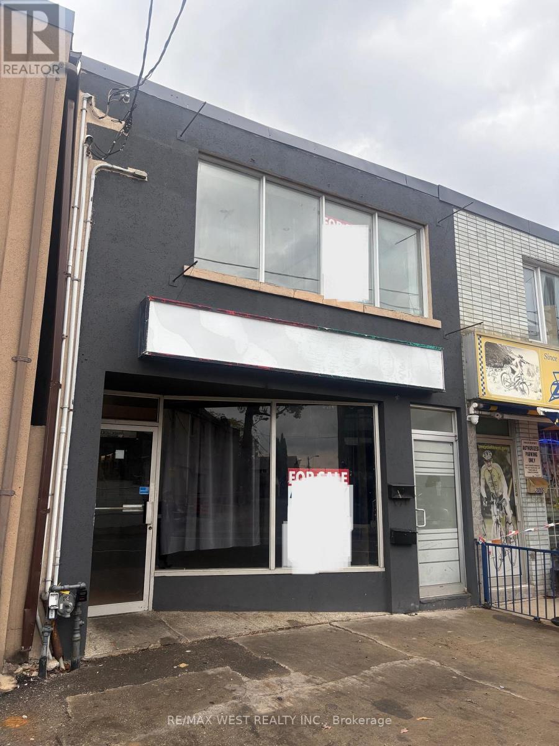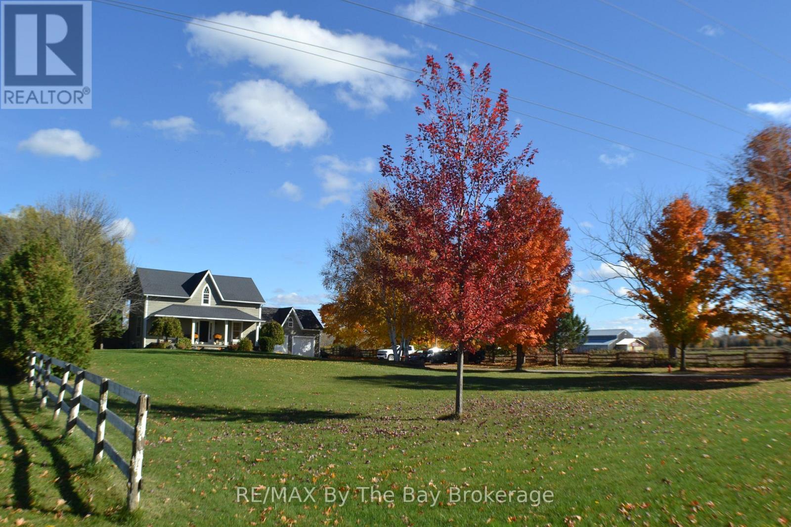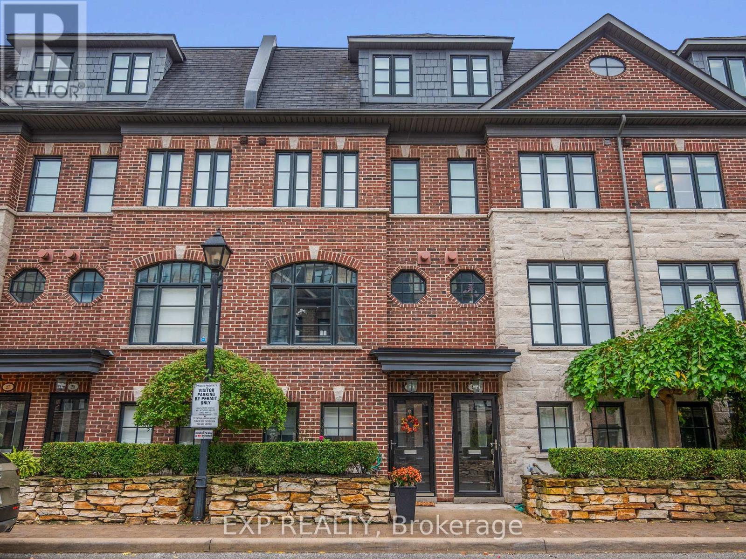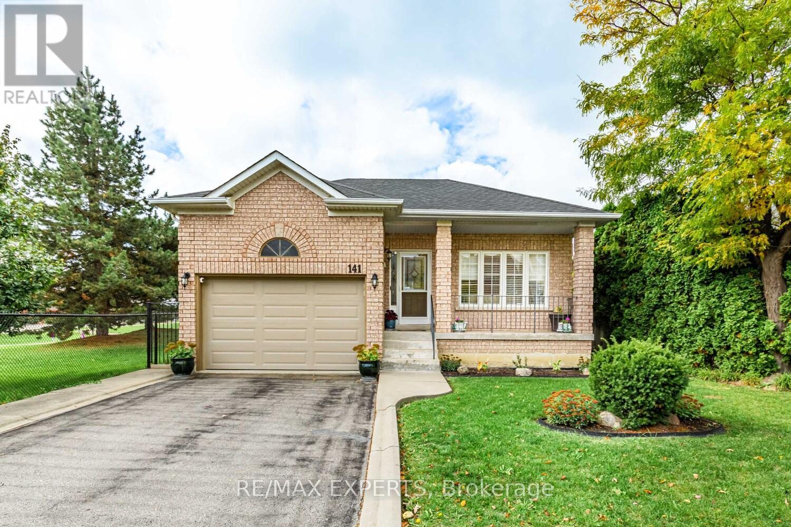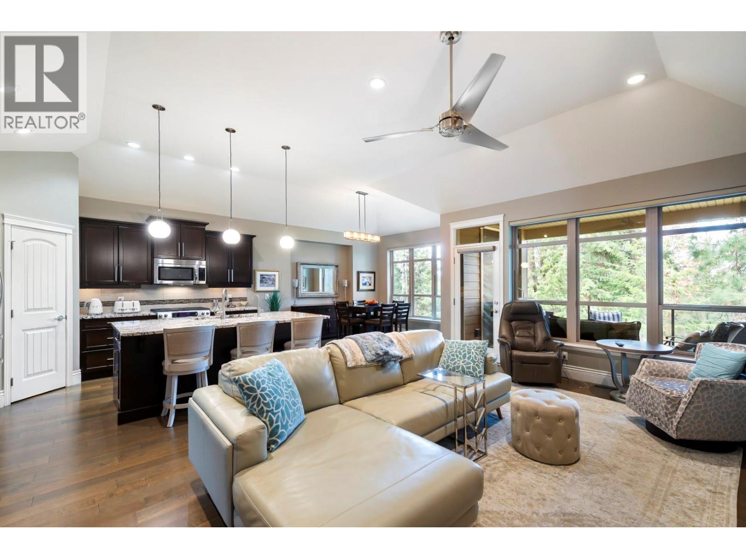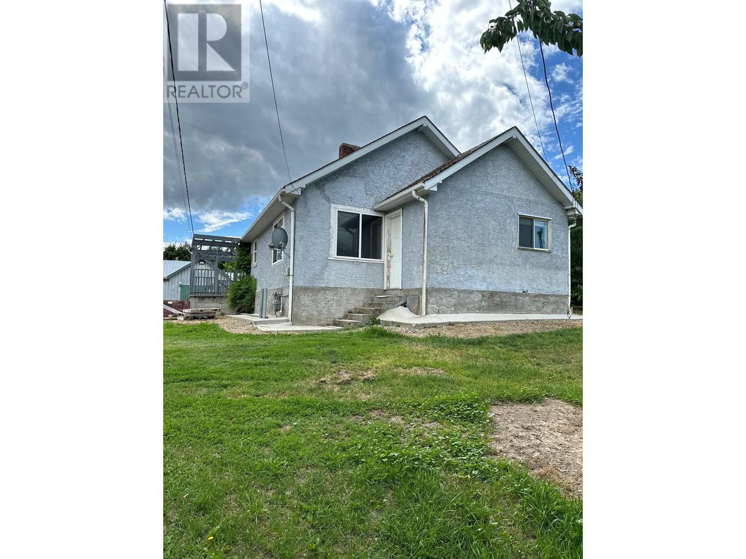458 Boler Road
London South, Ontario
How many of us are asked to find a property that has the amenities such as this? The hobbyist Car collector to someone requiring space to run a home based business, this one has it all with a really really beautiful home to go along. A lot this size within the city of London is rare and allows many possibilities. The 3 car garage/shop has tons of room and can easily be used to host get togethers that spill out from the approximately 2,600sf home with finished basement. The large over-sized deck which must be seen to be believed as to how large it is is perfect for entertaining or sitting out and reading a book and overlooking your pond. The fire pit area is private and tranquil. A little further back is the large workshop/storage/garage area that is every hobbyists dream. With 12ft clearance, large garage entry door and heaters you can while away the winter hours and work on your projects. Now, that is just the exterior features, this 4 + 2 bedroom beauty of a home can be multi-generational with approximately 3,600sf of premium living space. with 1-2pc bath on the main level, a 5pc ensuite and 4pc main bath with laundry on the second level and a full 4pc bath in the lower level, this place is well appointed in that regard. The kitchen area flows well into an eating area and family room. Lots of light through the windows and patio doors. Formal living room and dining room are spacious and bright. A main floor office also makes up the main floor. The 3 upper bedrooms are spacious and bright and the primary bedroom is large and includes a walk-in closet and a wall of closet space that has to be seen. Come check this one out. Easy to show. Your home awaits you! (id:60626)
Royal LePage Triland Realty
3585 Temperate Pl
Colwood, British Columbia
TP Lot 20 - Driftwood B - Ask about our limited home 25k credit promo! Temperate Place, a collection of single family homes with suites by award winning Verity Construction. Enjoy new construction and supplement your mortgage with a 1 bed legal suite over the garage with separate hydro and laundry. This family friendly floor plan has 4 beds/4 baths, with storage in the garage. Enjoy the convenience of open concept living, and step out onto your patio w/ gas BBQ hookup and sun exposed yard straight from the living room, perfect for hosting and keeping an eye on the kids. The primary bedroom enjoys A/C, a 4 pce ensuite, and WIC. Designed w/ the environment in mind, Built Green certified and Low Carbon Step Code. SS appliance package including induction cooktop and wall oven. SMART touchscreen front lock. Dual head ductless heat pump in the main home for efficient heating and cooling. Roller Blinds. Car charger outlet. New home warranty. Close to schools, amenities, trails, & beaches. (id:60626)
Royal LePage Coast Capital - Westshore
6338 Baillie Road
Sechelt, British Columbia
Tastefully remodeled 1815 square ft 3 Bdrm bungalow with large Ocean Views & stunning low maintenance gardens. Nicely renovated with new hardwood flooring, gas fireplace, new carpets & closet organizers in bedrooms. In floor radiant heat throughout, freshly painted, new hot water tank, new irrigation system. Enjoy panoramic ocean views from all principal rooms, high ceilings, tall windows, the beautiful back yard & patio is perfect for entertaining. Kitchen has been fully updated and enjoys gas stove & newer appliances, large island ,walk in pantry. Located in popular West Sechelt with loads of privacy and all day sunshine. Spacious double attached garage - loads of storage. Shows a perfect 10/ 10 (id:60626)
1498 Braid Road
Delta, British Columbia
FOR NATURE & BEACH LOVERS! FEELS LIKE A DETACHED HOME! 1/2 DUPLEX 3 Bdrm home in POPULAR 'Beach Grove'! This gorgeous home features the primary Bdrm & Den/guest Bdrm & 2 baths on the main floor, plus a 3rd Brdm, Den & full bath on the 2nd floor. Attractively & tastefully updated throughout with newer hardwood flooring, new paint, roof & stainless steel appliances incl. Brand New stove, washer & dryer, plus a new high end boiler for the in floor radiant heating & hot water on demand system. This unique duplex layout with the neighboring unit facing the opposite direction, makes it feel like a detached home. The parklike, completely private, approx. 6500 square ft lot site is beautifully landscaped with 3 patios, pond & garden. LOOKS LIKE NEW! 1 OF A KIND! OPEN HOUSE SUNDAY NOV 9 2-4! (id:60626)
Royal LePage Regency Realty
2408 Martell Cr Nw
Edmonton, Alberta
Absolutely Stunning Custom-Built Birkholz 2-Storey in Prestigious Magrath Heights. Backing onto a gorgeous park, this timeless home has over 4,400 sq. ft. of luxury living, including a reverse walkout basement and a heated 4-season sunroom. A striking 18-ft foyer and sweeping curved staircase leads to elegant spaces with custom built-ins, detailed moldings, and warm contemporary finishes. The chef-inspired kitchen boasts floor-to-ceiling cabinetry and stainless steel. With hardwood floors, 5 bedrooms, 3 full + 2 half baths, and 2 dens/offices, this home adapts beautifully to any lifestyle. The primary suite features a spa-inspired ensuite with a massive tiled shower and Jacuzzi. Added perks include upper-level laundry, a spacious mudroom, central A/C & vacuum, a gas fireplace, and hardwood floors. Outside, enjoy a professionally landscaped, Rocky Mountain–inspired yard with two water features, a gazebo, and a sunny west backyard, oversized heated triple tandem garage. Great schools, trails, and the ravine (id:60626)
RE/MAX River City
9 - 2057 Dufferin Street
Toronto, Ontario
****POWER OF SALE**** RESTAURANT investment opportunity, restaurant/bar & residential apartment.Great building in a high-traffic location w/ bus stop located in front. Includes large party room in bsmt. Large3-bedroom apartment on the second floor. Property includes a rear carport. The green p parking lot is also located at approximately 1350 SQ FT on the ground floor and 1100 SQ FT on the residential. existing restaurant infrastructure. premises cleaned out of any debris, and design your own space. Purchase in as-is, where-is condition. (id:60626)
RE/MAX West Realty Inc.
1595 County 42 Road
Clearview, Ontario
This beautiful turnkey modern country home was built in 2000 and has been completely updated in recent years. Located on a private picturesque lot with mature trees and open space, just a few minutes north East of Creemore. conveniently located within the highly desirable Creemore school zone. This 5 bedroom 3.5 Bathroom home is the perfect blend of country charm with modern finishes with a large detached two car garage with large upstairs loft that could be used for a variety of uses. As soon as you walk in the door you get a warm calming feeling with custom open concept kitchen / dining room with high end Brigade appliances, separate living room with custom builtin woodwork in 2022, Large foyer with custom woodwork also in 2022, In addition to the three above grade bedrooms the fully finished basement offer two additional bedrooms, large family room, beautiful three piece bathroom & large laundry / storage room. The basement also has a separate walk-up entry making this a potential in-law or rental income space. Other recent upgrades include New second floor flooring in 2025, New shingles on the detached garage roof in 2025, New resurfaced deck in 2025, & several high end light fixtures throughout the home. If you are looking to be in the country but close to amenities this could be the perfect home for you. (id:60626)
RE/MAX By The Bay Brokerage
23 Ruby Lang Lane
Toronto, Ontario
Welcome To This Beautiful Townhouse By Dunpar Homes, Located In One Of Mimico's Most Sought-After Neighbourhoods. Just Five Minutes From The QEW, This Home Backs Onto A Quiet Area With Open Treetop And Neighbourhood Views, Offering Both Privacy And A Sense Of Calm. With No Rear Neighbours And A Small Parkette In Front, It's A Perfect Blend Of Peaceful Living And Urban Convenience. The Exterior Features Classic Brickwork And Neat Landscaping That Lead Into A Bright, Open-Concept Main Floor With Nine-Foot Ceilings, Hardwood Floors, And Large Windows That Fill The Space With Natural Light. The Modern White Kitchen Includes Granite Countertops, Plenty Of Cabinet Space, Stainless Steel Appliances, And A Large Island That's Great For Cooking Or Gathering With Family And Friends. Thoughtful Touches Like Under-Cabinet Lighting, A Built-In Wine Rack, And Custom Woodwork Add Both Style And Function. The Open Living And Dining Area Centres Around A Cozy Gas Fireplace And Built-In Speakers, Making It Easy To Relax Or Entertain. Glass Doors Lead To A Private Terrace With Peaceful Views Of Mature Trees-Perfect For Enjoying Your Morning Coffee Or Dinner Outdoors. Upstairs, The Primary Suite Feels Like A Private Retreat With Large Windows, A Custom Walk-In Closet, And A Spa-Like Ensuite Featuring A Glass Shower, Jacuzzi Tub, And Elegant Tile Finishes. Visitor Parking Right Outside Makes Hosting Simple, And The Location Offers Easy Access To Top-Rated Schools, Parks, And Community Centres. For Commuters, The Mimico GO Station, Gardiner Expressway, QEW, And Highway 427 Are All Close By, Making Downtown Toronto Less Than 20 Minutes Away. This Home Offers A Rare Mix Of Comfort, Convenience, And Style In One Of Mimico's Best Areas-A Great Choice For Families And Professionals Alike. (id:60626)
Exp Realty
141 Michelle Drive
Vaughan, Ontario
Welcome To This Elegantly Finished Bungalow In High-Demand East Woodbridge! Sun-Filled, Move-In Ready 3 Bedroom, 2 Bathroom Home Featuring An Open Concept Layout, Hardwood Floors, Granite Kitchen Counters, Stainless Steel Appliances, Garage, And A Private Fenced Yard. Prime Location - Steps To Transit, Grocery, Hwy 400 & Hwy 7! (id:60626)
RE/MAX Experts
4346 Gallagher's Fairway S
Kelowna, British Columbia
Welcome to this gorgeous custom-built home positioned on the 15th hole in the prestigious Gallaghers Canyon community. Set in a peaceful and private retreat-like setting, this beautifully appointed home features an entertainer’s kitchen with rich maple cabinetry, KitchenAid Architect Series appliances, a walk-in pantry, and a large sit-up granite island. The open-concept design is enhanced by soaring 11-foot ceilings on the main floor and flows seamlessly to the outdoor patio, perfect for summer entertaining. The main floor primary suite includes deck access, a spa-inspired ensuite with heated tile floors, a large soaker tub with handheld shower, a beautifully tiled walk-in shower, separate toilet with washlet and a spacious walk-in closet. A flex room on the main floor offers versatility as a guest bedroom or home office. Downstairs, you’ll find a warm and inviting entertainment area featuring a wet bar, walk-in wine room, another full bathroom, two additional bedrooms, and walk-out access to your private hot tub and putting green—perfect for unwinding or practicing your short game. Additional highlights include engineered hardwood floors, stylish lighting, Front-load washer/dryer, High Efficiency Lennox furnace and A/C system, massive lower-level storage room and an oversized garage with durable acrylic flooring. Enjoy all that Gallaghers Canyon has to offer: a clubhouse, indoor pool and spa, fitness centre, workshop, and two spectacular golf courses. (id:60626)
Macdonald Realty
4405 Pleasantview Drive
High Prairie, Alberta
This RARE SIX-PLEX in HIGH PRAIRIE is the kind of investment that doesn’t come around often!!! FULLY LEASED and generating CONSISTENT INCOME!!! This property offers STRONG CASH FLOW, a SOLID CAP RATE $$$ + the kind of LOW-MAINTENANCE OPERATION every investor wants. Tucked away on a QUIET STREET and near a PEACEFUL GREEN SPACE, the property combines Privacy, Curb Appeal, and LONG-TERM VALUE.The complex includes a total of 6 FULLY SELF-CONTAINED UNITS with a total of 8,324 sq ft: TWO Bungalows, TWO Bi-levels, and TWO Five-level Split Homes - each with their Private ENTRANCE and IN-SUITE Laundry. All units have the SAME INTERIOR Finishing, ensuring a CONSISTENT look and feel throughout the entire property. These VARIED LAYOUTS appeal to a BROAD TENANT BASE and support LONG-TERM OCCUPANCY. In 2024, the entire building was FRESHLY PAINTED, delivering a CLEAN, MODERN Look that enhances the property’s CURB APPEAL. In 2025, a BRAND-NEW ROOF was installed. Additional recent improvements include UPGRADED Patio Doors, NEWER DECKS with PRIVACY WALLS, and all-new CONCRETE PATIOS and SIDEWALKS. The Exterior is finished with a DURABLE and LOW-MAINTENANCE combination of BRICK and VINYL SIDING, while the original WINDOWS remain in good condition.UNITS 2 AND 4 feature NEWER FURNACES, while the remaining units continue to operate with the original Heating Systems. All ELECTRICAL PLUGS + RECEPTACLES have been PROFESSIONALLY UPGRADED and brought UP TO CODE, ensuring SAFETY AND COMPLIANCE. Each unit also includes CURTAINS, BLINDS, and SCREEN DOORS WITH BUILT-IN BLINDS, adding further CONVENIENCE FOR TENANTS.The six units break down for total developed living space is as follows:UNIT 1 is a BUNGALOW with 885 SQ FT, 2 BEDS and 1 BATH. UNIT 2 is a BI-LEVEL SPLIT with 1,087 SQ FT, 3 BEDS and 1.5 BATHS. UNIT 3 is a BI-LEVEL SPLIT with 1,066 SQ FT, 3 BEDS and 1.5 BATHS. UNIT 4 is a FIVE-LEVEL SPLIT with 1,378 SQ FT, 2 BEDS, 1.5 BATHS + DEN and Crawl Space UNIT 5 is a FIVE-LEVEL SPLIT w ith 1,385 SQ FT, 2 BEDS, 1.5 BATHS.+ DEN and Crawl Space UNIT 6 is a BUNGALOW with 885 SQ FT, 2 BEDS and 1 BATH. This unit is virtually staged.TWELVE DEDICATED PARKING STALLS are included, FOUR OF WHICH ARE COVERED CARPORTS, with ample ADDITIONAL STREET PARKING available. A SHARED GARBAGE BIN is managed for TENANT CONVENIENCE. The location, directly BACKING ONTO GREEN SPACE, provides a QUIET, ATTRACTIVE LIVING ENVIRONMENT that supports TENANT SATISFACTION AND RETENTION. There is also the POTENTIAL TO CONDOMINIUMIZE the property, offering FLEXIBILITY FOR FUTURE RESALE or the option to SELL INDIVIDUAL UNITS.With FULL OCCUPANCY, a STRONG RENTAL TRACK RECORD, RECENT UPGRADES, and a COMPETITIVE CAP RATE, this is a RARE, TURN-KEY INVESTMENT OPPORTUNITY in a STABLE AND GROWING MARKET. (id:60626)
RE/MAX House Of Real Estate
3037 Erickson Road
Creston, British Columbia
4.95 acres Orchard farm with two bedroom house and other dwelling with kitchen and shower facility for farmworkers. Has drive in Cooler with forklift capability and has a storage shed for farming equipment and much more. (id:60626)
Ypa Your Property Agent

