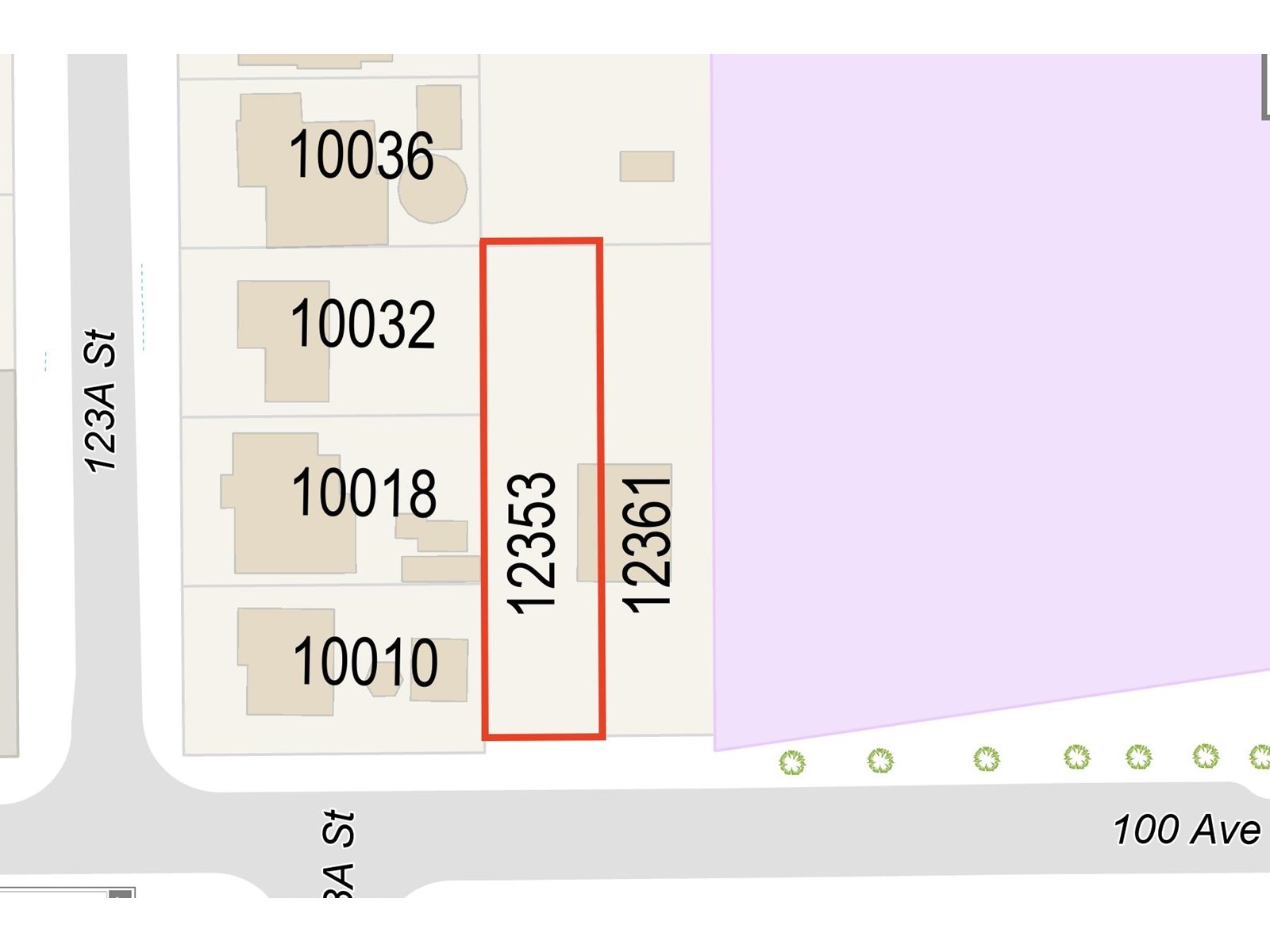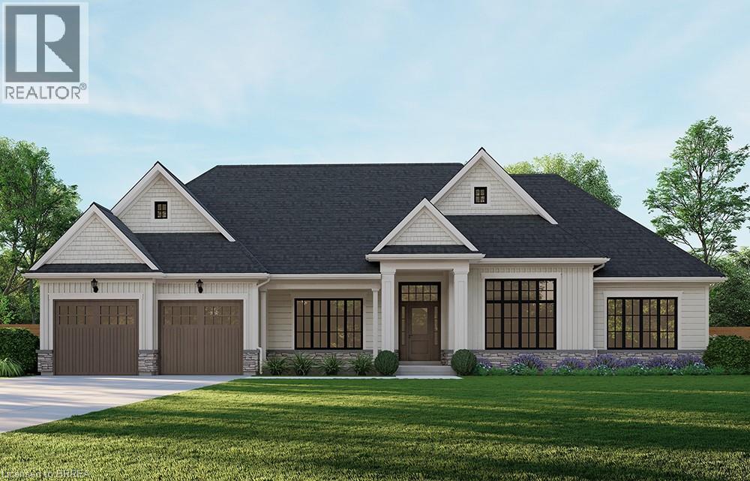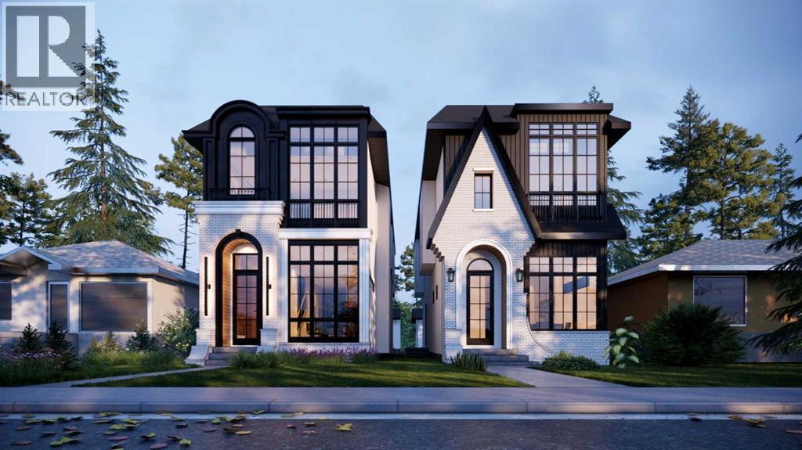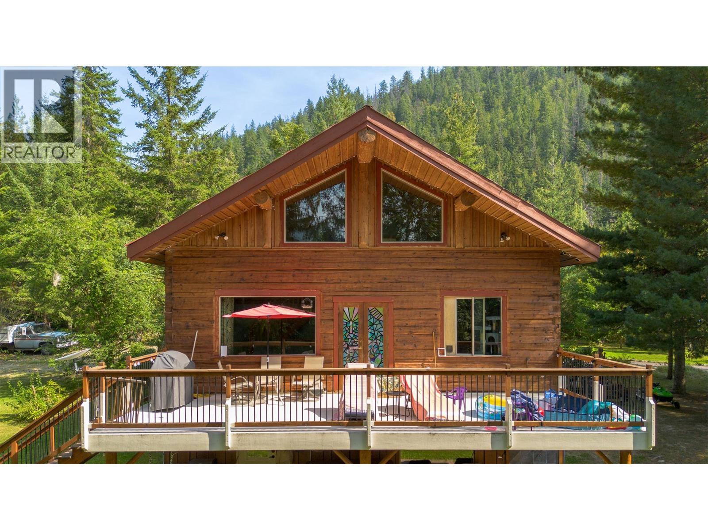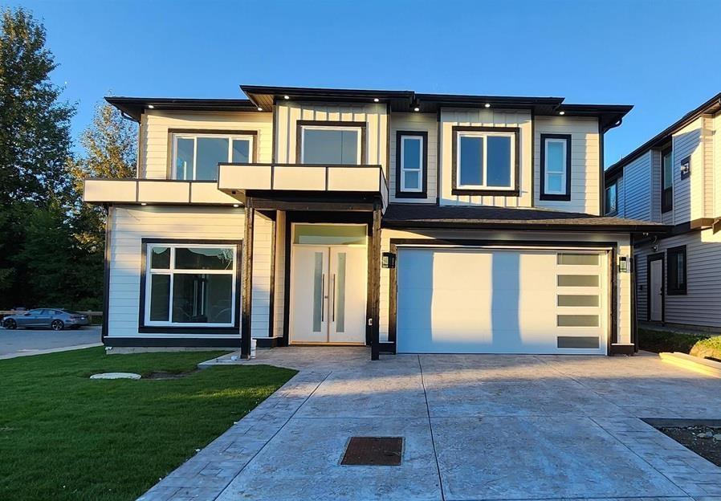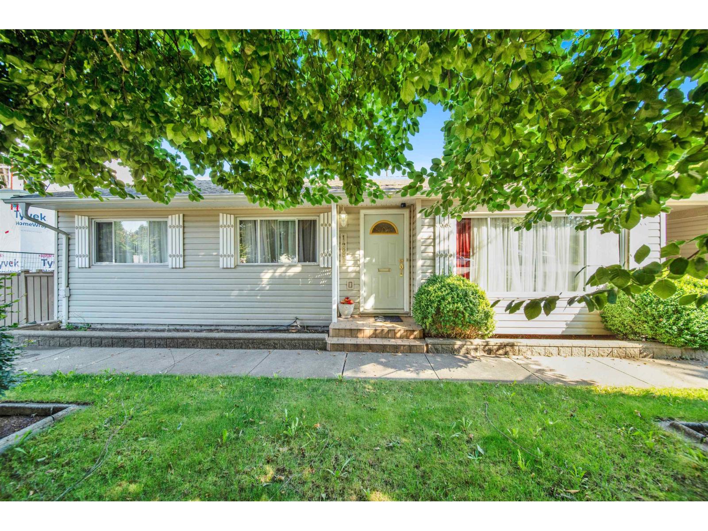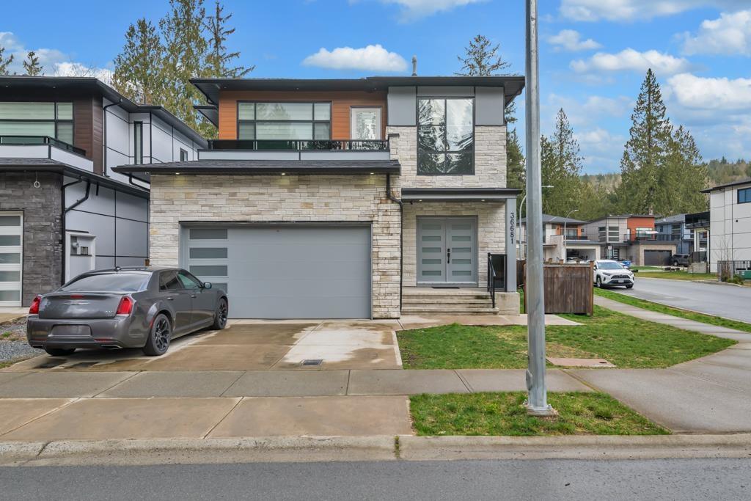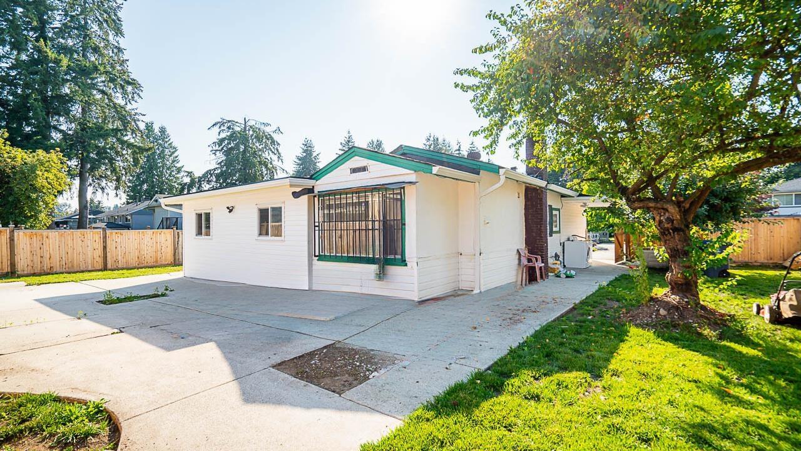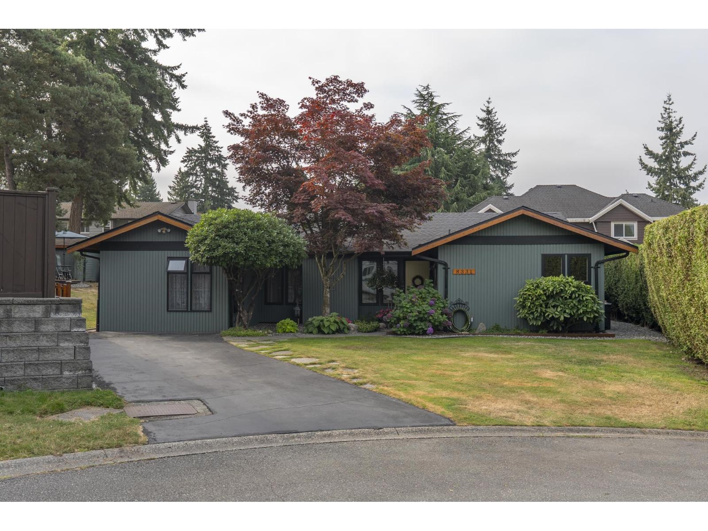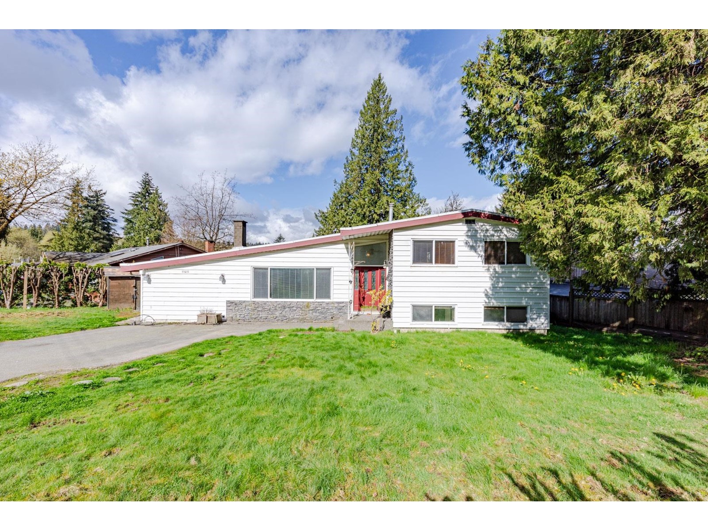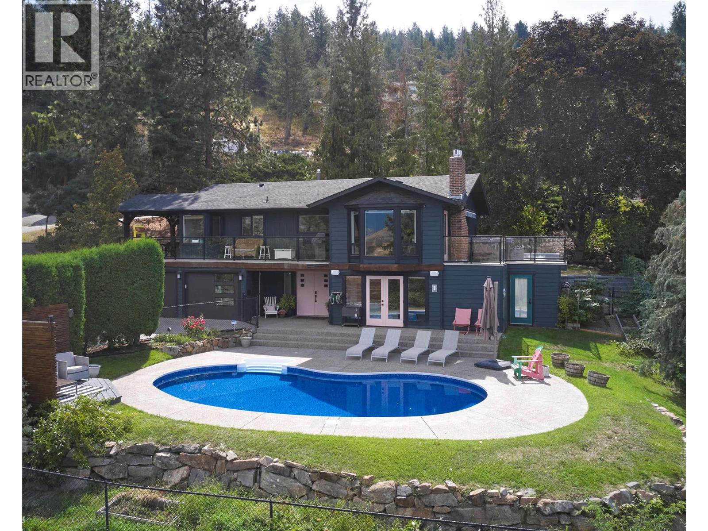12353 100 Avenue
Surrey, British Columbia
Fully Serviced Lots - Ready for Construction!Build your dream home on this spacious 9,005 sq. ft. lot. House plans for a 6,988 sq. ft. residence are available and ready for building permit application. The lot supports a 3-level home design, including a legal suite ideal as a mortgage helper. Additionally, the property falls under Surrey's new multiplex zoning and is approved for a duplex (buyers to confirm with the City of Surrey). Conveniently located near schools, transit, shopping, and recreational facilities, with quick access to major routes. (id:60626)
Century 21 Coastal Realty Ltd.
Lot 16 Augustus Street
Scotland, Ontario
Introducing the Glenbriar, Elevation A - Cape Cod. A beautifully designed 2,030 sq ft new construction home featuring 3 bedrooms + den, 2.5 baths, and high-end finishes throughout. Optional triple car garage and basement floor plan available. Choose from curated exterior and interior finish packages to make it your own. ***This model can be placed on alternate lots, inquire for lot availability and premium lot options. Premium lot prices may apply. (id:60626)
Revel Realty Inc
512 54 Avenue Sw
Calgary, Alberta
This stunning new home in Windsor Park offers modern design, thoughtful layout, and premium finishes. Designed by John Trinh & Associates Inc., this residence features over 2,751 SQFT of living space, including a legal basement suite with a separate side entrance and dedicated laundry facilities, making it ideal for additional income or extended family.Upon entering, a grand foyer welcomes you into an open-concept main floor with 11-ft ceilings and engineered hardwood flooring throughout. The formal dining area, highlighted by large windows, provides an elegant space for gatherings. The chef’s kitchen is a true centerpiece, featuring a oversized island, high-end appliances, and under-cabinet lighting with quartz countertops. The great room boasts a custom three sided gas fireplace with a luxury finish, built-in shelving, and a spacious mudroom with built-ins, ensuring both style and functionality.Upstairs, the 9-ft ceilings create a bright and airy atmosphere. The primary bedroom is a luxurious retreat with vaulted ceilings and large windows that offer ample natural light. The 5-piece ensuite is spa-inspired, complete with make up desk, in-floor heating, a double vanity, a soaker tub, and a steam shower rough-in. Two additional spacious bedrooms, one with a walk-in closet and direct access to a 3-piece bath, as well as a convenient laundry room, complete the upper level.The fully finished legal basement suite provides a fantastic opportunity for rental income or multi-generational living. It includes a spacious rec room, a full kitchen, two large bedrooms, and a 3-piece bathroom.Additional features of this home include two furnaces with HRVs for optimal efficiency and air quality, custom built-in closets throughout, Garage Heater rough-ins and rough-ins for A/C. The double garage offers ample storage, while the home’s prime location provides easy access to downtown, major roads, schools, shopping, and public transit.This exclusive pre-sale opportunity in Windso r Park won’t last long. Call today for more details! (id:60626)
Maxwell Canyon Creek
1834 Stepp Pit Road
Sicamous, British Columbia
Rare Offering in Sicamous! Tucked away on 1.48 private acres, this custom Finlander hand-axed barn home is full of character and charm. With 4 bedrooms and 3 bathrooms, including a full suite downstairs that provides excellent short-term rental opportunities to help offset your mortgage, this home offers both comfort and income potential. Located only 5 minutes from downtown Sicamous, the boat launch, and the public beach, the property also features 70 feet of river frontage on Owl Creek, pastoral mountain views, and direct access to crown land right behind you. Outdoor living is at its best here with a large sundeck, hot tub with outdoor shower, fire pit, gardens, fruit trees, and a fully paved RV spot. A walk-out basement adds flexibility for family or guests, making this property a true Shuswap gem that blends privacy, lifestyle, and natural beauty. (id:60626)
Royal LePage Access Real Estate
32651 Cunningham Avenue
Mission, British Columbia
This Gorgeous recently built house offers 3543sqft of living space with 6 bedrooms & 5 bathrooms, perfect for a growing family. This elegant quality built modern home has vaulted ceilings, quartz countertops & a cozy fireplace. Built on a corner lot, this house also features a greenbelt in the rear, providing a tranquil setting. Centrally located with easy access to elementary schools, walking trails, and wilderness areas. or Great view of the Northern Mountains from the spacious Balcony at the back. A great mortgage helper in the form of a 2-bed legal suite & a 1-bed in-law suite (can be easily converted into a 2 bed suite), offering versatile living options. Don't miss out on this opportunity to own your dream home in a family-friendly neighborhood. (id:60626)
Ypa Your Property Agent
14681 110 Avenue
Surrey, British Columbia
This beautiful family home is located in a desirable neighborhood, offering a spacious rancher-style design with over 1500 square feet of living space and a serene mountain view. It features 4 bedrooms, 2 bathrooms, an updated kitchen, thermal windows, a wood fireplace, and a roof approximately 12 years old. Conveniently situated, the home is within walking distance of schools and transit. (id:60626)
Woodhouse Realty
36681 Dianne Brook Avenue
Abbotsford, British Columbia
This stunning property offers 5 spacious bedrooms and a separate 2-bedroom suite, perfect for extended family or rental income. The home features a beautifully designed spice kitchen and a huge deck, ideal for entertaining or relaxing while enjoying the serene surroundings. Located in the desirable Sumas Mountain area, just around the corner from the sought-after Auguston development, this home offers the perfect balance of tranquility and convenience. Experience the full beauty of the forest, with tall timbers surrounding the property, yet only minutes away from downtown Abbotsford. Don't miss out on this dream home! Call today for more information and to schedule a viewing. (id:60626)
Century 21 Coastal Realty Ltd.
10064 127b Street
Surrey, British Columbia
Situated on a highly desirable rectangular lot with convenient lane access, this home is located in the sought-after Cedar Hills area, offering substantial future potential for a SIX-PLEX development under the new zoning regulations. The home features newly renovated bathrooms, a brand-new kitchen, updated flooring, new appliances, and fresh paint throughout. Additionally, the newly remodeled side suite offers excellent potential as a mortgage helper. This impeccably maintained residence is a fantastic opportunity for discerning buyers. Don't miss your chance to explore this exceptional home in person. (id:60626)
Stonehaus Realty Corp.
8331 Greenhill Place
Delta, British Columbia
Welcome to this hidden gem in the heart of North Delta with its own private backyard oasis. This amazing rancher is located in a cul-de-sac in a quiet family friendly neighbourhood. Features 3 bedrooms + a flex room, 1.5 bathrooms. Updated roof, windows, tub, shower, washer, and water heater. Features natural gas hook-up outside. This home offers ample storage. Enjoy the private backyard with amazing gardens. Walking distance to Elementary and High schools. Close to shopping, recreation center and public transit. Book a viewing today! (id:60626)
Oakwyn Realty Encore
73 Headwater Road
Caledon, Ontario
Client RemarksWelcome to this open concept beautifully maintained 4 bedroom, 3 bathroom home in a family neighbourhood of the Bolton. From the moment you step inside, you'll be greeted by a large main floor with a Dream Updated Modern Kitchen serving as the heart of the home!. This home sits on a PREMIUM lot ( 150' DEEP!), has hardwood throughout and offers luxurious living. Enjoy a bright and airy living room with large windows that flood the space with natural light. The cozy fireplace is perfect for those cooler evenings. The modern kitchen features stainless steel appliances, an Island with large breakfast bar with seating, plenty of counter space, and ample storage in custom cabinetry. Large primary bedroom, walk-in closet, and a spa-like en-suite bathroom. Crown Molding, Pot Lights, Smooth Ceiling, Updated Stairs, Upgraded Doors, Updated bathrooms, Main Floor Laundry Room With Access To Double Car Garage. Step outside to the backyard and indulge in above ground pool, Hot tub, entertaining patio and Garden Shed.This home offers both convenience and tranquility, is located just minutes from top-rated schools, shopping, dining, and has easy access to major highways, Possibility for Separate Entrance To Basement AND In-Law Suite. (id:60626)
Royal LePage Certified Realty
11411 Loughren Drive
Surrey, British Columbia
Invester Alert! this stunning house in a huge 7687 sqft lot located at Bolivar Heights, with two self-contained rental suites (2-bed and a bachelor), each with its own private entrance, great income for mortgage helper. Well maintained and partly renovated in 2017 and 2024. This property sits at the heart of Surrey, 5 mins to Guilford Town Centre. Build your dream house or keep it can build later. Make your private showing today. (id:60626)
Metro Edge Realty
11506 Palfrey Drive W
Coldstream, British Columbia
Welcome to a home that blends family living with outdoor adventure. Located just steps from the beautiful Kalamalka Lake hiking trails, this property offers stunning views of the lake and hillsides, all while providing the comfort of your own private pool. Families will also appreciate the convenient access to nearby schools. The main floor features three bedrooms, including a primary suite with a full ensuite, plus a luxurious main bathroom. Large windows frame breathtaking views from every room, and the open-concept layout makes daily living and entertaining seamless. A fantastic covered deck off the kitchen is perfect for summer barbecues, while the living room opens onto a spacious deck with a hot tub and easy backyard access. New gourmet kitchen with new hardwood flooring make this space truly beautiful. Downstairs, you will find two additional bedrooms (window egress to be confirmed) and a generous family room that flows directly to the pool area as well as a luxurious bathroom with walk in shower—ideal for children and gatherings. Privacy surrounds this home, even with neighboring properties nearby. With many thoughtful updates and a designer touch styling, this home is designed for both everyday comfort and endless enjoyment of the Okanagan lifestyle. (id:60626)
RE/MAX Vernon

