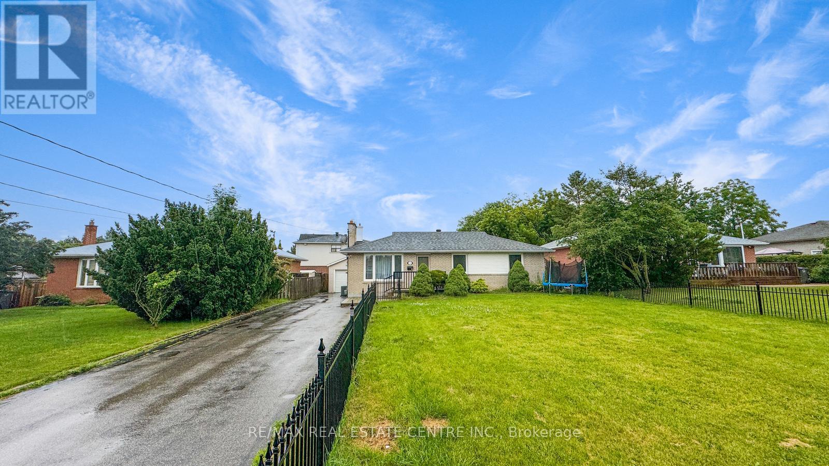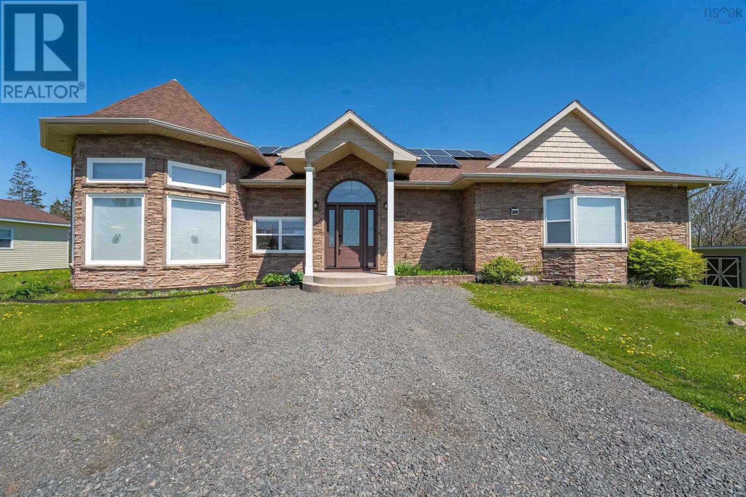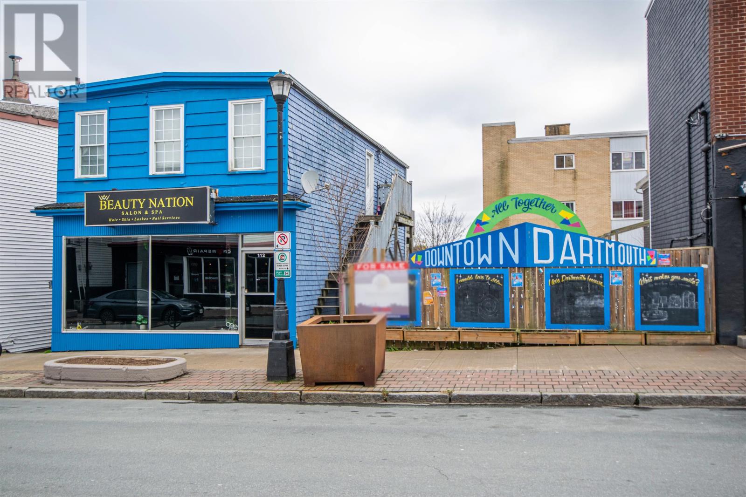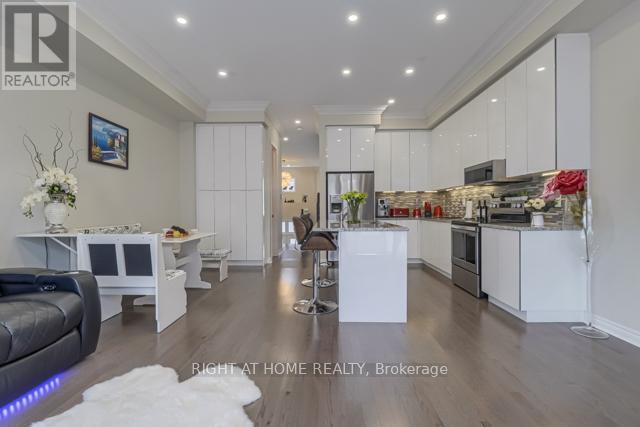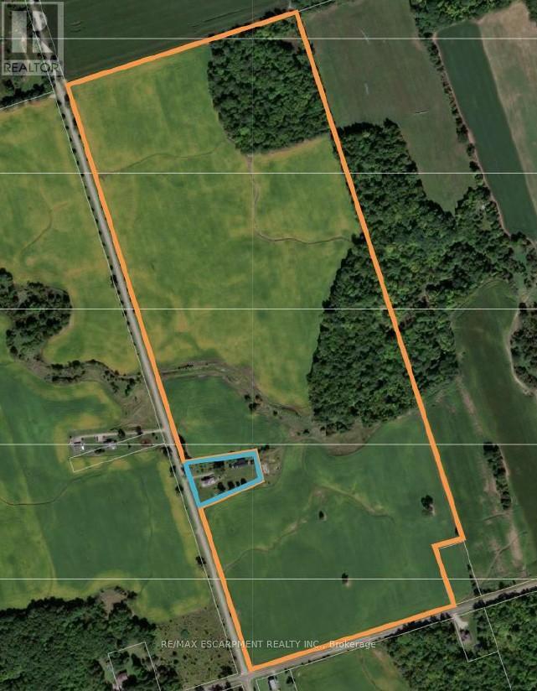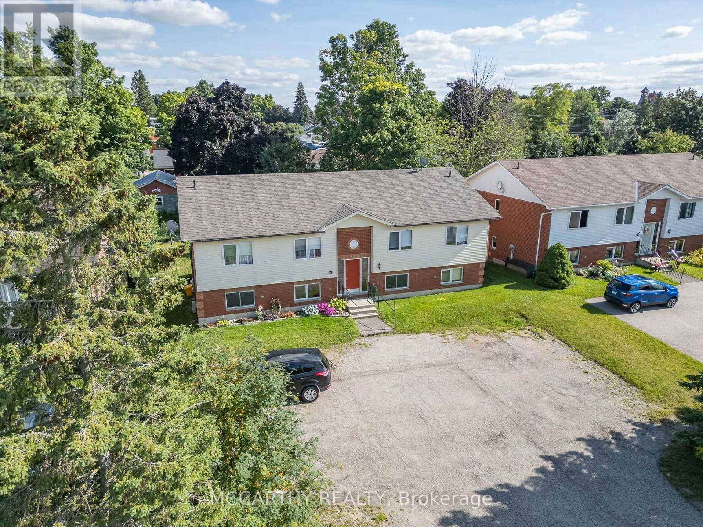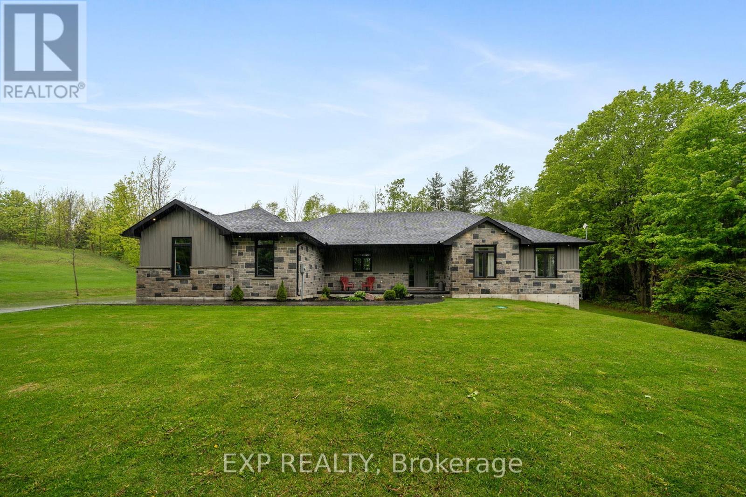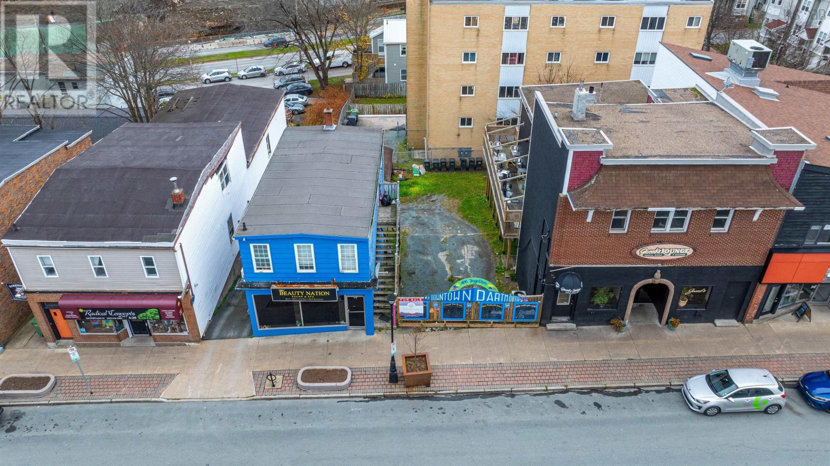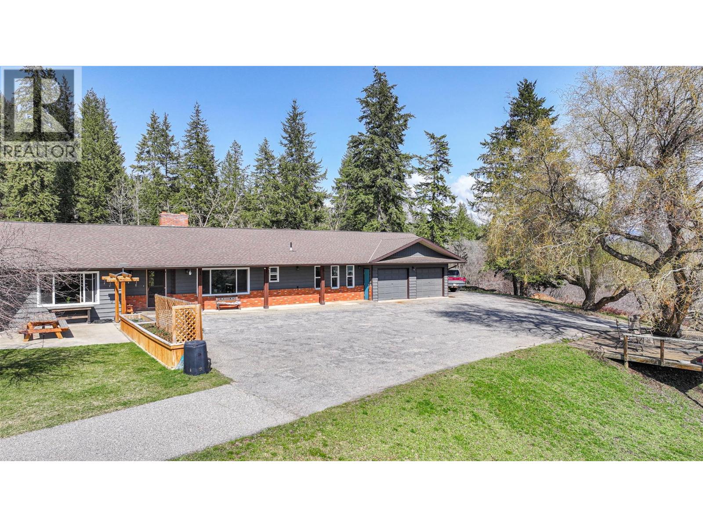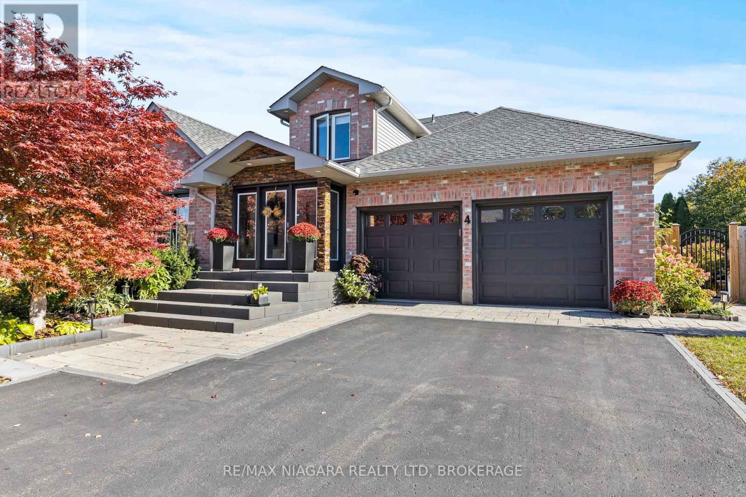2518 Stillmeadow Road
Mississauga, Ontario
Building Permit IS AVAILABLE, Move In As Is Or Build Your Own Luxury Custom House On North East Facing 61 X 125 Ft Massive Flat Lot, R3 Zoning, Survey Available. Build Approx. 4405 Sq Ft + 2350 Sq Ft Bsmt. Modern House With A Private Elevator, Main Floor Bedroom With Full Washroom, Glass Staircase Railings, 2 Skylights, 11 Ft Ceilings On Main, 2 Bedroom Legal Basement Aptt, Home Cinema, 2 Furnaces, 2 AC's. Accessibility Designed Close To Upcoming Hurontario LRT, Many Luxurious Custom Build Homes On The Street & In The Area. Neighborhood Is Under Transition. Renovated Bungalow's Rental Potential Could Be $5000 Monthly & Has A Separate Entrance To Basement Apartment. Current Property Has A Garage + 8 Car Parking On Driveway A Rare Opportunity For Builders, Investors Or End Users To Live In A Fully Renovated House In The Popular Part Of Rapidly Changing Cooksville Neighborhood. 60Ft Frontage Lots Don't Come Up Often For Sale Seller Can Help You Build Your Dream House As Well If Needed **EXTRAS** Note: The Last Four Images Are Illustrations Of The Proposed Custom House. Rest of The Photos Are of Actual Property Presently. BUILDING PERMIT IS AVAILABLE (id:60626)
RE/MAX Real Estate Centre Inc.
3419 Highway 358 Highway
Arlington, Nova Scotia
Have you ever wished that you could wake up every morning to the most beautiful view in the Annapolis Valley, with the sun beaming in? Well, heres your chance! Located in beautiful Arlington, Nova Scotia, this exquisite executive home shares the same view as the popular Blomidon Look-Off (which is located near by). Boasting a gorgeous, extremely spacious master bedroom, an immaculate kitchen (with walk in fridge & a grand Pantry), two additional bedrooms, a craft & laundry room, an office (which could be used as a fourth bedroom), a large two-tier deck with surround sound, this beautiful home is a DREAM! The master bedroom comes with 2 walk-in closets & one of the most breathtaking views that you could wake up to. The ensuite bathroom includes a large shower (with dual shower heads) and a large, luxurious water/air jet tub equipped with color changing mood lighting and a heat regulation system that will ensure that you have a relaxing, warm bath for as long as you wish to stay in. Down the hall you can find two more beautiful bedrooms, a full bathroom, a large craft & laundry room with built in shelving, and an office/fourth bedroom (also with built in shelving). At the end of the hall, you will find a large sunroom (with Wood Stove) to relax in. Through patio doors at the back of the sunroom, you will find the two-tier deck, complete with gazebo and surround sound speakers. The beautiful, large backyard provides ample space for any outdoor fun. Other exciting features include in floor heating, a heat pump, 40 solar panels to help cut costs and a storage shed. The custom electric blinds (with remote control) can be found throughout the house. The surround sound system consists of speakers & volume adjustors in multiple rooms and on the deck. The small shop also located on the property is wired for power & water, making it perfect for anyone with an entrepreneurial spirit looking to conduct a small business (property is Zoned with approval). (id:60626)
Exp Realty Of Canada Inc.
110-112 Portland Street
Dartmouth, Nova Scotia
Building is commercial on the main level and has 2 residential units plus vacant building lot. Put Yourself on Portland! Development Opportunity with Interim Income! Superbly located just 4 blocks from the Ferry Terminal and surrounded by new shops and developments. King's Wharf is a couple blocks away. People want to live, eat, drink, socialize and stroll along the waterways in Downtown Dartmouth. These lots combine to allow about a 5000 sq ft footprint, full lot coverage, zero parking required (although possible). DD zoning is quite friendly and with commercial on the main level should allow a minimum of 24 residential units, some with a view of the Harbour. While preparing, the 3unit building affords some income to cover some costs. I recently sold a property 1/3 this size for over a million dollars on the same block. Aerial video labelled virt tour/ multi media. (id:60626)
Sutton Group Professional Realty
12 Laskin Drive
Vaughan, Ontario
3D & Video Tour are available! Luxurious Ultra Modern Townhome Built By Madison 2,500 Sq. Ft. Upscale Lebovic Area 4+1 Bdr 10 Ft Main Floor Ceiling,9 Ft Ceilings On 2nd Fl And Lower Level, Upgraded Hardwood Floor,Balcony. Fully Finished Lower Level With W/O To Backyard. Quite Crescent. Close To Best Schools, Parks, Shopping, 5 Washrooms Including Mbr Ensuite. South Facing, Tarion Warranty. Pot Lights, Custom Drapes, Crown Mldgs, Privacy Fence. (id:60626)
Right At Home Realty
15 Fringetree Road
Brampton, Ontario
Absolutely Stunning House In One Of The Best Neighborhood Of Brampton !! East Facing!! Regal Crest Built Claireville Model In High Demand Area Of Mayfield Village. This 4 + 3 Bedroom, 5 Bath Is Waiting For You. Bright Floor Plan, Fully Upgraded Kitchen With Quartz Counter & Backsplash , Extended Kitchen Cabinets with Pantry , Open Concept Eat In Kitchen .Separate Living & Family Room, Gas Fireplace In Family Room. 9Ft Ceiling On Main Floor. Primary Bedroom with 5Pc In-suite & Walking Closet. Very Spacious other Bedrooms. Laundry on 2nd Floor. Natural Stone Patio In Backyard. House is Ready to Move In. Close To Countryside Public School , Bus Stop ,Public Transit, Park & Hwy410. Nestled In A Family Friendly Community. Legal Basement Currently Rented For 2400 $ , Tenant willing to Stay. (id:60626)
Homelife/miracle Realty Ltd
304 Turnbull Road
Haldimand, Ontario
ATTENTION - ALL FARMERS LIVING IN HALDIMAND COUNTY. Check out this desirable approximate 98 acre parcel of agricultural land offering prime south of Binbrook location - less than 20 minute commute to Hamilton & Stoney Creek amenities - central to Cayuga, Dunnville & Smithville. This large property enjoys frontage on Concession 2 Road & Turnbull Road minutes east of Hwy 56 includes approximately 80 acres of fence row free, well managed arable/workable land with gently rolling terrain ensuring excellent natural drainage. The remaining acreage is comprised of mature forest plus meandering creek (benefit for tile drainage install). This property can ONLY be purchased by a bonafide farmer owning an existing farm property in Haldimand County eligible to a complete a Surplus Farm Dwelling Severance regarding the existing residential dwelling situated on the current entire property. This Ontario legislation prefers severances to be less than 1.5 acres. Buyer shall be responsible for all costs associated with severance applications, surveying & related permits. Superb value for expanding Cash-Crop or Dairy Farmers looking to increase land base, at a realistic price per acre, in Haldimand County. (id:60626)
RE/MAX Escarpment Realty Inc.
209 Sarah Court
Shelburne, Ontario
Fourplex Apartment building, in great location, in area of other 4 plex's, close to Downtown Shelburne, walk to Shopping, parks and schools. Brick and vinyl building, Two storey with walk out to balcony on upper level and walk out to patio on lower level. Ashphalt shingled Roof, Paved Parking for 6+ cars, paved driveway in a court, 4 apartments currently all leased to good long term tenants. Each Apartment is approx. 800 sq ft Has common entrance and hall way. Each unit has their own ensuite laundry, two bedrooms, 4 pc bathroom, Storage room, Kitchen, living room and Dining room, with walk out to a deck or patio. Owned water heaters one for each unit. Upper units water heater is under the stairs. Tenants have their Own hydro, and Shared water. Baseboard heat, paid by Tenants. Nice Building 2 Units up and 2 units down. Great for someone to live and rent out, or investor for 4 great units in Shelburne. (id:60626)
Mccarthy Realty
386 Old Shelter Valley Road
Cramahe, Ontario
This custom-built 2021 bungalow offers over 3,000+ sq ft of finished space, featuring 4+2 bedrooms, 4 bathrooms, and a smart, modern layout perfect for entertaining. The main floor offers an open-concept design with vaulted ceilings, large windows, and a bright, airy feel. The kitchen is equipped with stainless steel appliances, a large island with breakfast bar, and ample storage, flowing seamlessly into the dining and living areas. Step outside to enjoy scenic views from your private backyard. The primary suite includes a walk-in closet and spa-like ensuite, with three additional bedrooms, a full bath, powder room, and laundry/mudroom completing the main level. The finished walk-out basement adds two more bedrooms, a full bath, a spacious rec room, and versatile bonus spaces, ideal for a gym, office, or in-law suite. Additional features include a three-car garage, oversized driveway, and generous storage all just minutes from Grafton, the 401, and Lake Ontario. Move-in ready and full of charm, this is modern country living at its best. (id:60626)
Exp Realty
110-112 Portland Street
Dartmouth, Nova Scotia
Put Yourself on Portland! Development Opportunity with Interim Income! Superbly located just 4 blocks from the Ferry Terminal and surrounded by new shops and developments. King's Wharf is a couple blocks away. People want to live, eat, drink, socialize and stroll along the waterways in Downtown Dartmouth. These lots combine to allow about a 5000 sq ft footprint, full lot coverage, zero parking required (although possible). DD zoning is quite friendly and with commercial on the main level should allow a minimum of 24 residential units, some with a view of the Harbour. While preparing, the 3 unit building affords some income to cover some costs. I recently sold a property 1/3 this size for over a million dollars on the same block. You should check on this one! Aerial video labelled virt tour/ multi media. (id:60626)
Sutton Group Professional Realty
110-112 Portland Street
Dartmouth, Nova Scotia
Put Yourself on Portland! Development Opportunity with Interim Income! Superbly located just 4 blocks from the Ferry Terminal and surrounded by new shops and developments. King's Wharf is a couple blocks away. People want to live, eat, drink, socialize and stroll along the waterways in Downtown Dartmouth. These lots combine to allow about a 5000 sq ft footprint, full lot coverage, zero parking required (although possible). DD zoning is quite friendly and with commercial on the main level should allow a minimum of 24 residential units, some with a view of the Harbour. While preparing, the 3 unit building affords some income to cover some costs. I recently sold a property 1/3 this size for over a million dollars on the same block. You should check on this one! Aerial video labelled virt tour/ multi media. (id:60626)
Sutton Group Professional Realty
4250 Frederick Road
Armstrong, British Columbia
STUNNING valley views from this extensively renovated rancher w/full basement, nestled on a very private & peaceful acreage at the base of Hullcar Mountain. Abundant outdoor activity close by incl world class x-country skiing, hiking, boating & more! South exposure makes this home bright & beautiful. Renovations incl flooring 21/22, complete exterior/interior paint 21/22, vinyl windows 2022, h/w tank 2023. Excellent 288 ft good producing well (5gpm w/potential for more), well pump 2018, new septic field 2004 (recently pumped & in great condition), & a 40 yr fire resistant roof in 2012. Open floor plan with beautiful floor to ceiling wrap around wood burning fireplace, vaulted vintage cedar ceilings, 3 bdrms on main w/huge master bdrm with newly renovated ensuite & walk-in closet. Basement offers 2 lrg bdrms, x-lrg family rm, den, cold storage. Attached 1800+sq.ft. facility with heated concrete floors, provides opportunity for a home business, your own gym/workshop, indoor dog training area, tennis court or, with footings already in place, add a 2nd floor for a spacious additional residence. Let your imagination run wild! Triple car garage. 1 bay currently used as shop. Property is fully fenced & features an 8 stall barn with foaling stall, shelters, heated auto drinkers in barn & pasture, hay/shavings storage, round pen & pasture areas. Crown land trails are nearby for your riding pleasure. School bus access. Not in ALR. 10 min from Armstrong & 30 min to Salmon Arm & Vernon. (id:60626)
Royal LePage Downtown Realty
4 Karsam Court
Niagara-On-The-Lake, Ontario
Incredible Custom Bungalow with Loft in the Heart of Niagara-on-the-LakeWelcome to 4 Karsam Court, a stunning custom-built bungalow with loft offering 3+2 bedrooms and 4 full bathrooms, nestled on a quiet cul-de-sac in the heart of Niagara-on-the-Lake. From the moment you arrive, the professional landscaping, double attached garage, and impeccable curb appeal set the tone for this exceptional home.Inside, you'll find a bright, open-concept main level featuring a spacious living area with a cozy fireplace, a chefs kitchen with large island and quality finishes, and a formal dining room perfect for entertaining. Heated floors in the front hallway, kitchen, laundry room, and two of the four bathrooms add an extra touch of comfort and luxury. The main-floor primary suite is a peaceful retreat, complete with a luxurious ensuite and walk-in closet. Upstairs, a versatile loft space adds flexibility for guests or a home office, while the fully finished basement offers two additional bedrooms, a full bathroom, and plenty of room for recreation or extended family living. Three of the 5 bedrooms have ensuite bathrooms! Enjoy outdoor living at its finest in the beautifully landscaped front and backyard, ideal for relaxing or entertaining year-round. Upgrades include AC (2021), Roof (2009), Windows (2011-2013) and furnace(2011)This is Niagara-on-the-Lake living at its best elegant, peaceful, and perfectly located close to wineries, shops, trails, and all the charm this community has to offer. (id:60626)
RE/MAX Niagara Realty Ltd

