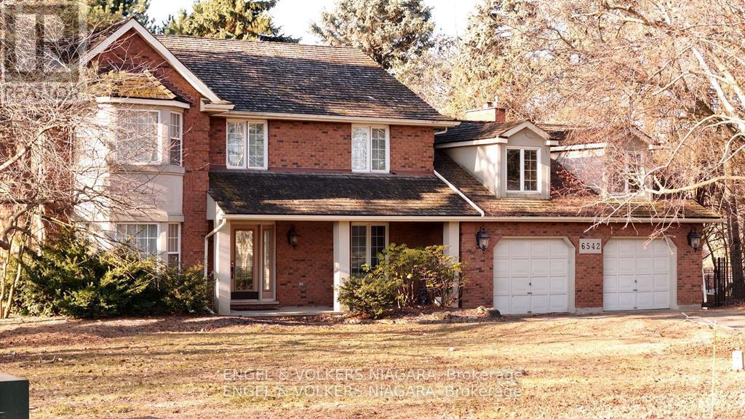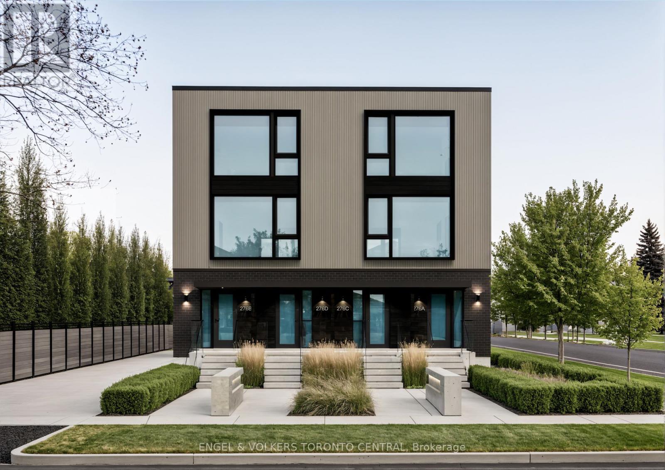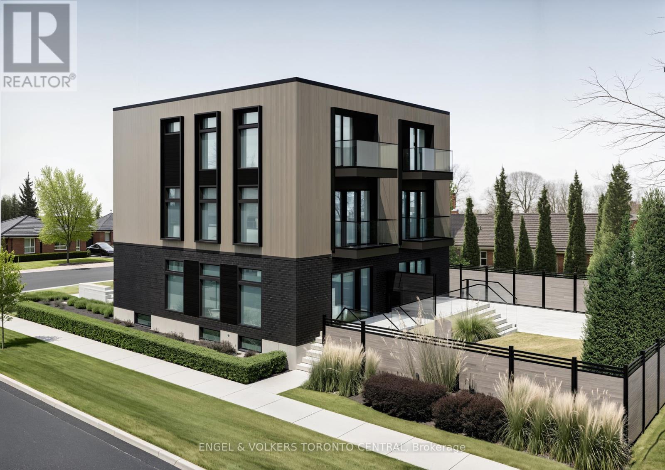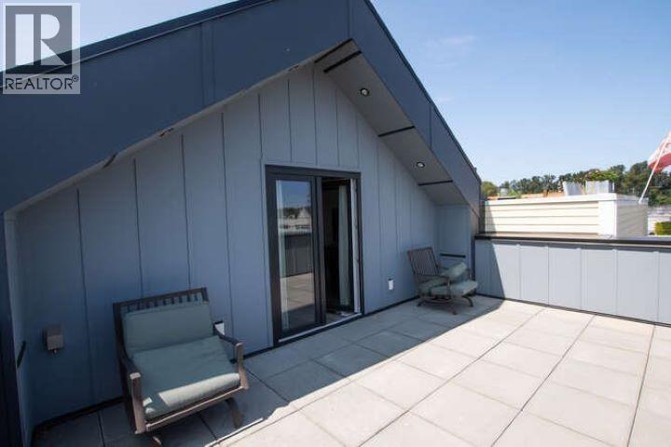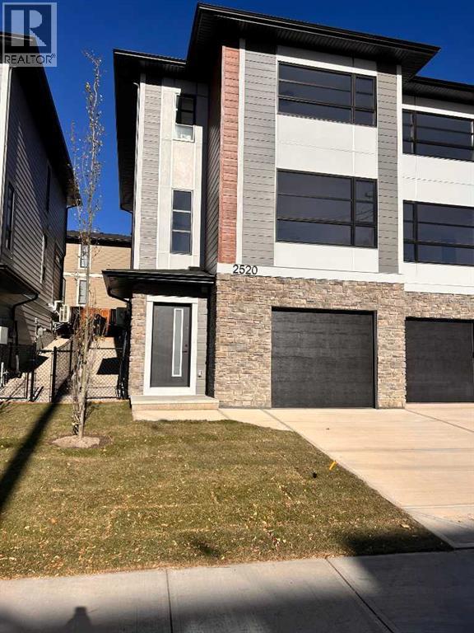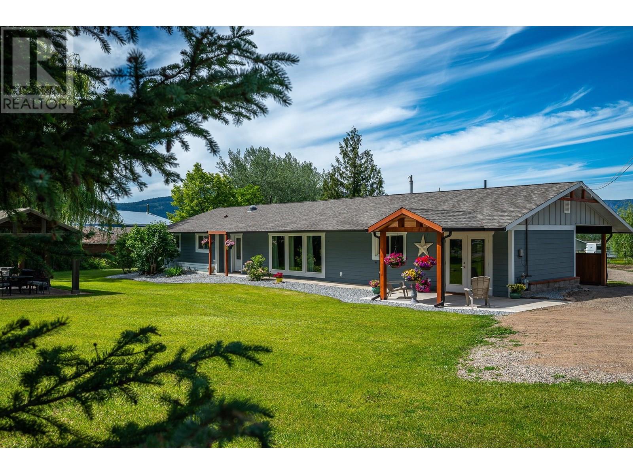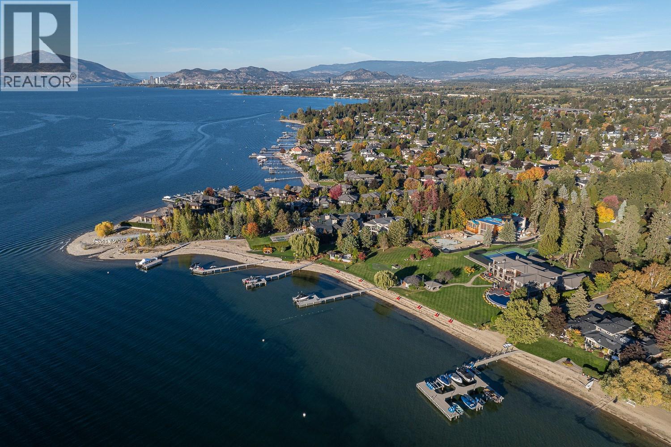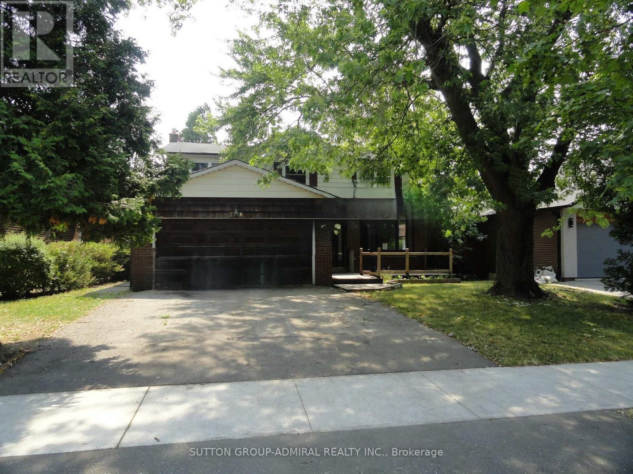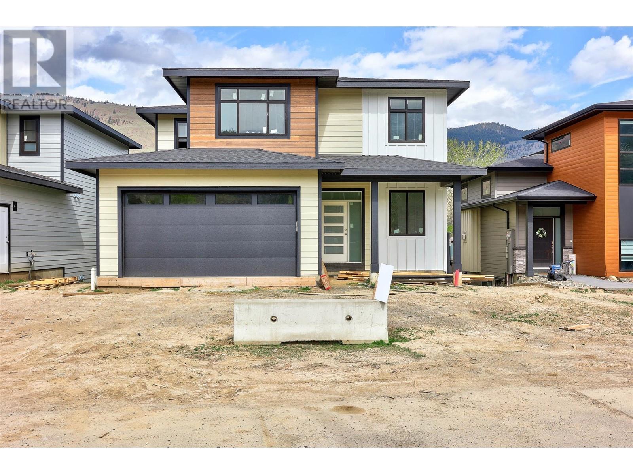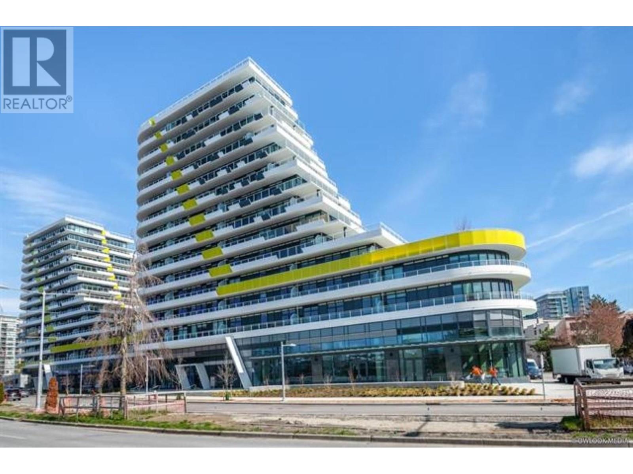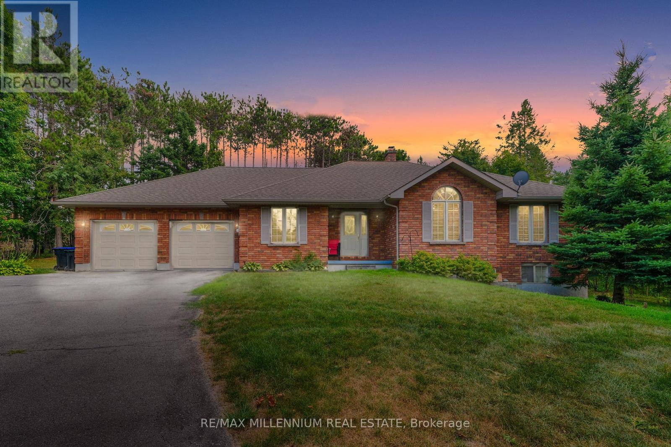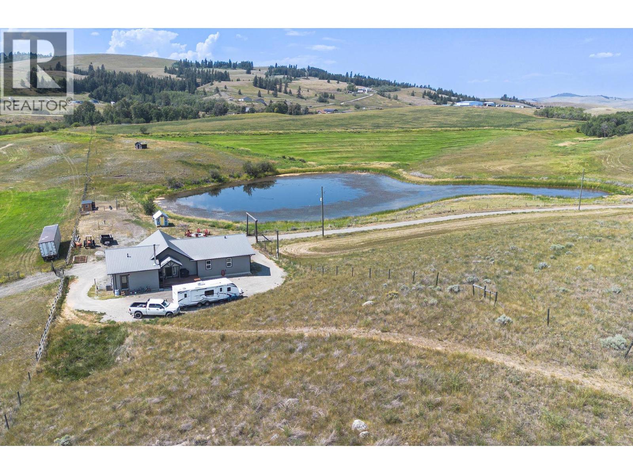6542 January Drive
Niagara Falls, Ontario
Nestled in the highly sought-after Calaguiro Estates in the tranquil north end of Niagara Falls, this 4+ bedroom family home at 6542 January Drive is the epitome of spacious and comfort. Boasting a large lot with no rear neighbours, this property offers both privacy and an expansive outdoor space for your family's enjoyment. This house, perfect for growing families, features 3.5 bathrooms, including a master retreat complete with a en-suite bathroom and a walk-in closet designed for ultimate relaxation and convenience. The heart of the home is the generous kitchen with a delightful breakfast area overlooking the verdant back yard. It's the ideal spot for morning gatherings before the day begins. The property's welcoming foyer opens up to a formal dining room, ready to host your special occasions. There's also a versatile den or office space to accommodate work or study from home. Spend quality time with loved ones in the family room, where the warmth of the wood-burning fireplace creates a cozy and inviting atmosphere. A double car garage and ample parking space for up to six vehicles ensure convenience for all members of the household. Additionally, the finished basement, with its separate entrance, bedroom, recreational room, and washroom, provides an excellent opportunity for a nanny suite or an entertainment haven. (id:60626)
Engel & Volkers Niagara
A - 276 Lanor Avenue
Toronto, Ontario
SOUTH of EVANS - Renowned Canadian Developer Tera Vie Developments. Experience Modern Luxury In This Sun-Filled, Custom-Built Home. Open-Concept Gourmet Chefs Kitchen Seamlessly Connects To A Spacious Dining Area, Perfect For Entertaining. This Stunning & Breathtaking Residence Offers Three Bedrooms, Including a Primary Suite With a Spa-Inspired Ensuite And An Additional Four-Piece Bathroom For Family And Guests. Home/Office Workspace for Your Convienience. Main Floor Features a Convenient Two-Piece Powder Room, Complemented By Soaring 9-Foot Ceilings with Open Concept Living & Family Rooms, Perfect for Happy Infinite Memories . Enjoy Your Morning Coffee On Your Private Balcony Soaking The Rising Morning Sun and the Convenience Of Included Surface Parking. An Active Lifestyle Enbraces nearby access To Multiple Parks, Including The Scenic Wimbrel Point, Colonel Samuel Smith Park And Lakeshore Park. Perfect Your Swing At The Prestigious Toronto Golf Club, Located just minutes away from the Prestigious Etobicoke Yacht Club. Benefit From Seamless Connectivity To The Gardiner Expressway and Highway 427, Ensuring Effortless Travel. Indulge in Premier Shopping at Sherway Gardens, Just Minutes Away. Families Will Appreciate the Convenience of Nearby Daycare Centers, Schools & Colleges for All Ages From Toddlers to Adult Leaners. Commuting Is A Breeze With TTC and GO Transit Just Steps Away. (id:60626)
Engel & Volkers Toronto Central
B - 276 Lanor Avenue
Toronto, Ontario
SOUTH of EVANS - Renowned Canadian Developer Tera Vie Developments. Experience Modern Luxury In This Sun-Filled, Custom-Built Home. Open-Concept Gourmet Chefs Kitchen Seamlessly Connects To A Spacious Dining Area, Perfect For Entertaining. This Stunning & Breathtaking Residence Offers Three Bedrooms, Including a Primary Suite With a Spa-Inspired Ensuite And An Additional Four-Piece Bathroom For Family And Guests. Home/Office Workspace for Your Convienience. Main Floor Features a Convenient Two-Piece Powder Room, Complemented By Soaring 9-Foot Ceilings with Open Concept Living & Family Rooms, Perfect for Happy Infinite Memories . Enjoy Your Morning Coffee On Your Private Balcony Soaking The Rising Morning Sun and the Convenience Of Included Surface Parking. An Active Lifestyle Enbraces nearby access To Multiple Parks, Including The Scenic Wimbrel Point, Colonel Samuel Smith Park And Lakeshore Park. Perfect Your Swing At The Prestigious Toronto Golf Club, Located just minutes away from the Prestigious Etobicoke Yacht Club. Benefit From Seamless Connectivity To The Gardiner Expressway and Highway 427, Ensuring Effortless Travel. Indulge in Premier Shopping at Sherway Gardens, Just Minutes Away. Families Will Appreciate the Convenience of Nearby Daycare Centers, Schools & Colleges for All Ages From Toddlers to Adult Leaners. Commuting Is A Breeze With TTC and GO Transit Just Steps Away. (id:60626)
Engel & Volkers Toronto Central
202 4876 Delta Street
Delta, British Columbia
An exceptional opportunity in the heart of downtown Ladner. This concrete-built, open floor concept unit offers 1590 sq. ft. of flexible space in a C1 zoned building'perfect for professional office use or residential living. Currently rented as a 2-bedroom suite with 2 ensuite washrooms plus a 2-piece guest bathroom, it provides comfort, function, and flexibility. Built in 2018, the building features a private balcony, one rear parking stall, and a low self-managed strata. Ideal for professionals, investors, or those seeking modern condo living with future growth potential in a vibrant community.. Call now! (id:60626)
Royal LePage Westside Klein Group
2520 21 Avenue Sw
Calgary, Alberta
Stunning New Build in Richmond – Modern Semi-Detached with Oversized attached Tandem GarageWelcome to your dream home in the heart of Richmond! This brand-new 2-story semi-detached home offers over 2,100 sq. ft. of bright, open-concept living space designed for modern comfort and everyday convenience. Built by Rockford, an established Builder with over 30 years of experience building homes in Alberta.Property Highlights•South-facing front yard — enjoy natural light throughout the day•Oversized tandem drive-under garage with plenty of room for vehicles, storage, or a workshop•Spacious open-concept main floor ideal for entertaining and family living•Modern kitchen featuring sleek cabinetry, quartz counters a gas range, stainless steel appliances, and a large island for seating•Inviting living room with a contemporary fireplace for cozy evenings•Convenient main floor half bathroom for guests•Rear deck overlooking the professionally landscaped backyard — perfect for summer BBQs or morning coffeeSecond Floor•3 spacious bedrooms and 2 full bathrooms•Large primary suite featuring a walk-in closet and a spacious ensuite with double vanity, quartz counters, walk-in shower, and designer finishes•Generous secondary bedrooms providing flexibility for family, guests, or office space•Convenient upper-floor laundry room complete with counter and shelvingAdditional Features•Air conditioning for year-round comfort•Over 2,100 sq. ft. of functional, modern living space•Quality craftsmanship and attention to detail throughout•Located in the desirable Richmond community — close to parks, schools, shopping, and just minutes from downtown CalgaryThis beautifully designed new build perfectly combines style, comfort, and convenience — an exceptional opportunity to own in one of Calgary’s most sought-after neighborhoods.Don’t miss your chance to make this exceptional home yours!Please note Realtor has an interest in property (id:60626)
Century 21 Bamber Realty Ltd.
1617 Eagle Rock Road
Armstrong, British Columbia
Welcome to this highly energy efficient, 3.35-acre property with mountain and valley views that offers an exquisite blend of modern luxury and serene country living. Newly renovated from top to bottom, the single family rancher, which is much more spacious than it looks from outside, promises a lifestyle of comfort and sophistication. From the moment you step inside, the attention to detail and high quality workmanship is evident, with upgrades including kitchen and bathrooms, appliances, flooring, lighting, furnace, A/C, hot water on demand, windows, electrical, plumbing, roof - and many more - making this home feel brand new! The layout showcases a chef's kitchen, with three bedrooms at one end of the home, and a large family room at the other. Outside, there is lots of parking space, and the quiet front yard with gazebo is perfect for entertaining. For those with a penchant for hobbies or business ventures, an additional 1400 square foot shop is a dream come true. This versatile space has multiple storage rooms, and both plumbing and wiring in place. The property is supported by 400 amps and an artesian well with great water output that keeps the fully page fenced property green all summer. A large barn with several stalls and a tack room rounds out the property. Other features include a private fenced yard, wiring for a hot tub, and two RV spots with power, septic, and water hookups ready to go. Don't miss out on your chance to own a beautiful homestead close to town! (id:60626)
Royal LePage Downtown Realty
460 Eldorado Road
Kelowna, British Columbia
Only 8 doors from the lake and steps from Sarson’s Beach Park, sits the LOWEST PRICED HOME in THE neighbourhood everyone is talking about!!! The flat 0.21 acre lot is surrounded by towering 75ft mature trees for unmatched privacy making it a true retreat while still being right next to trendy shops, dining, and the best school catchment in Kelowna. Inside, you’ll find a thoughtful renovation featuring wide-plank White Oak flooring and fresh carpet for added comfort. The brand new kitchen features solid Birch cabinetry paired with stone countertops, and a quartz oversized sink. A new main floor bathroom and new fixtures throughout the house are complemented by the newly painted exterior in a Coastal neutral colour palette. Just 5 steps below grade is a 1 bedroom BASEMENT SUITE with separate entrance that's ideal for visiting family, a nanny, or as a mortgage helper. The large property also boasts a 24ft deep garage at the end of 75ft driveway – large enough for vehicles, boat and RV. The large 9147sq ft lot is best suited for redevelopment into two separate Single Family homes or alternatively add a carriage home and pool. At this price, the property combines unbeatable value with move-in ready appeal. With multiple beach access points just steps away and every amenity close by, this is a smart investment in one of Kelowna's most desirable communities. Act now to secure single-family lakeside living at townhouse pricing!!! (id:60626)
RE/MAX Kelowna - Stone Sisters
2776 Tallberg Court
Mississauga, Ontario
Spacious - Vacant detached home - 1,938 square feet as per MPAC, plus a finished walkout basement, On a 50 by 125 feet rectangular lot situated on a court. Update to your taste. (id:60626)
Sutton Group-Admiral Realty Inc.
2850 Thompson Drive
Kamloops, British Columbia
Welcome to 2850 Thompson Dr — an impressive new build nearing completion in one of Kamloops' most sought-after riverfront locations in Valleyview on the South Thompson River. This thoughtfully designed 2-storey home offers 5 bedrooms, 4 bathrooms, and over 3,000 sq ft of modern living space. The main level features soaring ceilings and an open-concept layout, with the living and dining areas drenched in natural light and overlooking the river. Upstairs, you'll find the primary bedrooms and a stunning open loft-style space that overlooks the main floor. Complete with a 2-car garage, this home combines function, style, and unbeatable location—perfect for multi-generational living or investment potential. Don't miss your chance to own a piece of paradise on the water! Neighbouring house (2844) also available for sale for an additional cost. (id:60626)
Brendan Shaw Real Estate Ltd.
1801 5766 Gilbert Road
Richmond, British Columbia
Incredibly functional South East SUBPENTHOUSE in Richmond's most iconic building, CASCADE CITY by Landa Global, designed by renowned Rafii Architects & Arno Matis. This home features over 1500 sf of outdoor space, a bright, open layout with plenty of windows for natural light, A/C, Miele appliance package + engineered hardwood floors throughout. Surrounded by restaurants, shops and services. Richmond Centre, Aberdeen Centre + YVR airport all a short drive away! Easy to get downtown w/Canada Line nearby. Amenities incl exclusive 3,000 SF double height Fitness Centre, guest suite, multi-functional Club Lounge, lushly landscaped 25,000 SF podium level outdoor space + much more! TWO parking and storage included! (id:60626)
Homeland Realty
5 Jermey Lane
Oro-Medonte, Ontario
Nestled in the desirable community of Oro-Medontes, this beautiful 3-bedroom, 3-bathroom detached home offers over 3,100 sq. ft. of living space on a spacious lot. Designed with families in mind, the open-concept layout features a bright and inviting living area, a functional kitchen with plenty of storage, and generous principal rooms throughout.The primary suite includes a private ensuite bath and walk-in closet, while the additional bedrooms provide ample space for children, guests, or a home office. The finished lower level offers even more versatility for entertaining or extended family living.Outside, the property boasts a massive driveway with abundant parking, perfect for multiple vehicles or recreational toys, along with a peaceful setting surrounded by nature. Ideally situated just minutes from Barrie, Orillia, and Lake Simcoe, this home combines comfort, convenience, and space in one of Oro-Medontes most sought-after areas. ** This is a linked property.** (id:60626)
RE/MAX Millennium Real Estate
3797 Princeton Kamloops Highway
Kamloops, British Columbia
Looking to escape the city noise and lights but still be within a 10-minute drive to Aberdeen Mall and all amenities? 3797 Princeton Kamloops Hwy could be your perfect starter hobby acreage, with just 3 acres. Tucked behind a small rolling hill, away from hwy 5A, this 2017 built home has all the features you could want and need for an energy efficient home including centralized wood burning furnace, up to code insulation, and high efficiency windows, as well as full Hardi-board exterior, you will want for nothing and have to do nothing to this home to feel at peace and relaxed. This property is easy to maintain and features a good water source, as well as a lively pond that showcases the natural beauty of the area. The main floor features a massive, wide-open floor plan and an expansive kitchen that flows seamlessly into vaulted ceilings with floor-to-ceiling windows, allowing for a panoramic view and accommodating a large number of people if desired. This beautifully designed home boasts 5 bedrooms (3up & 2 down), a large master suite (3 bathrooms total), and flexibility to make an in-law suite if so desired. Do not let this home and majestic property slip past you! (id:60626)
RE/MAX Real Estate (Kamloops)

