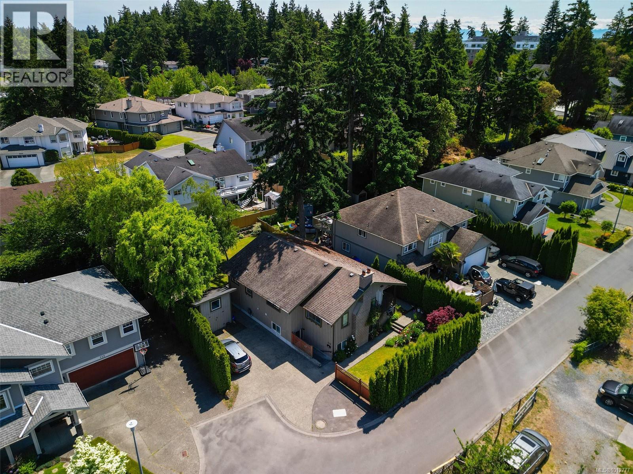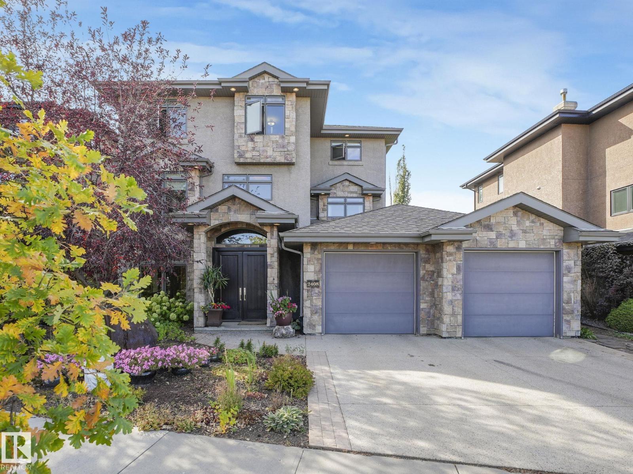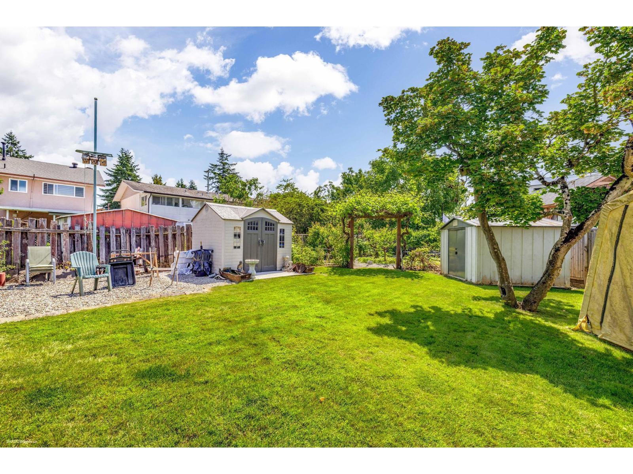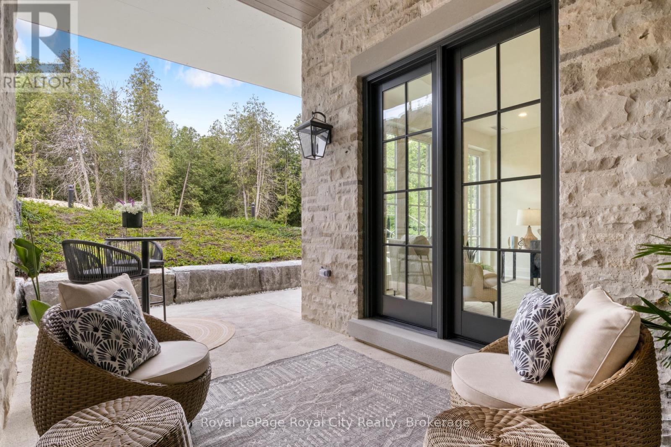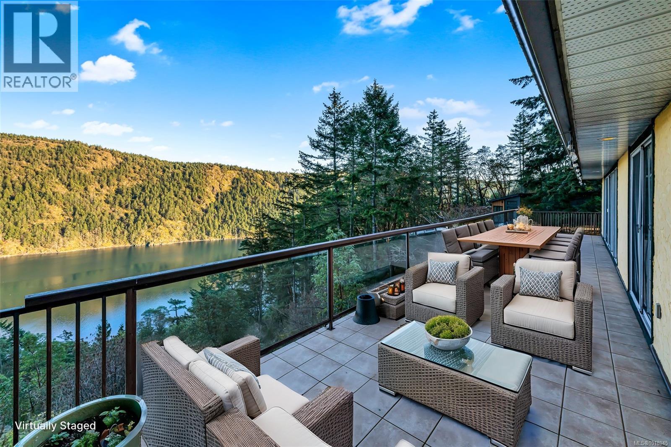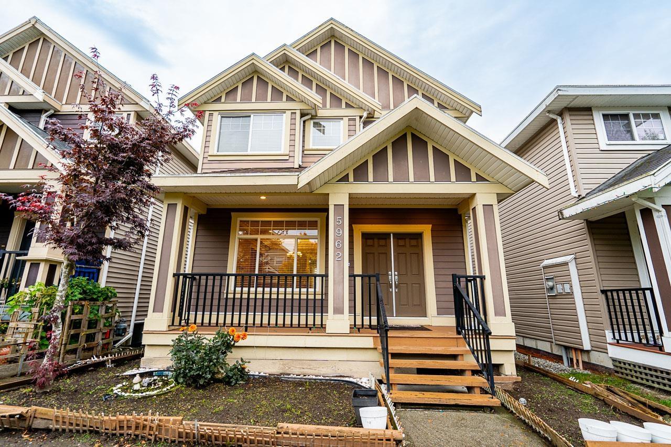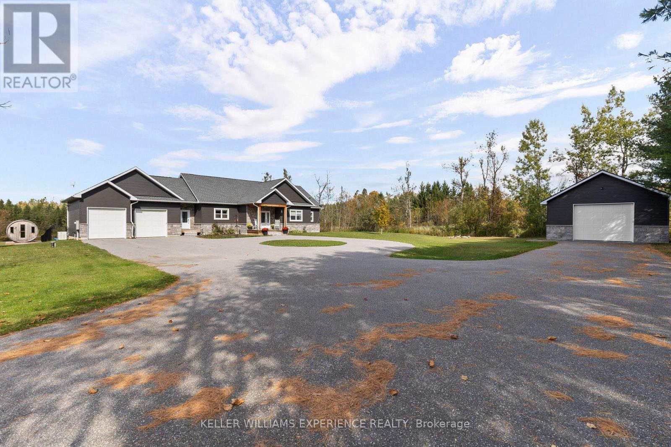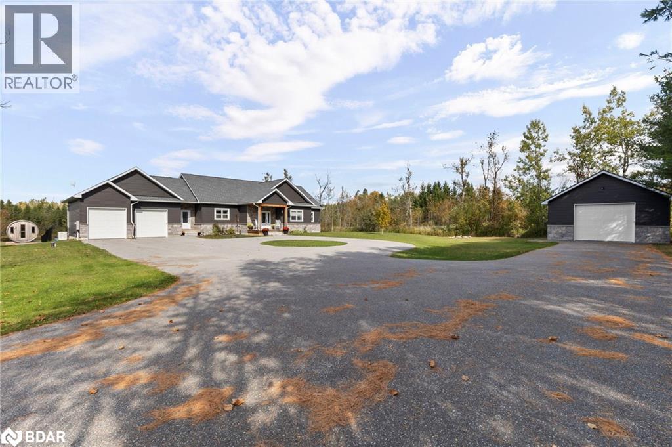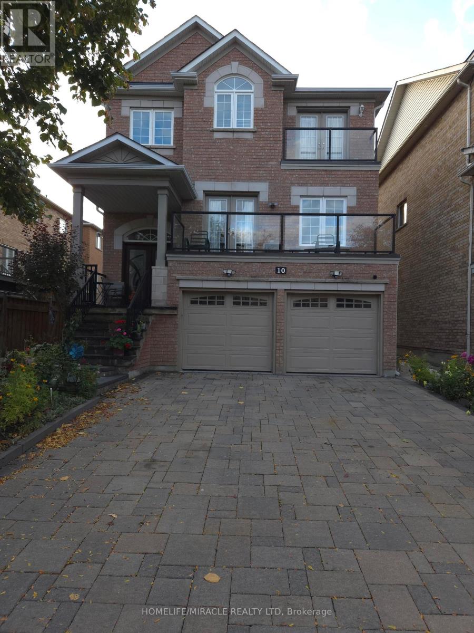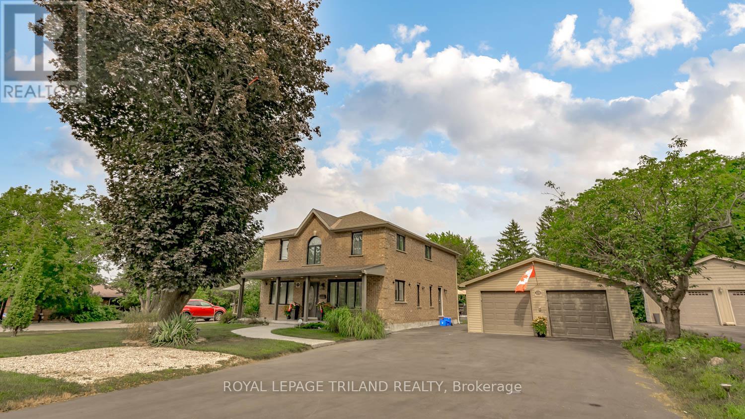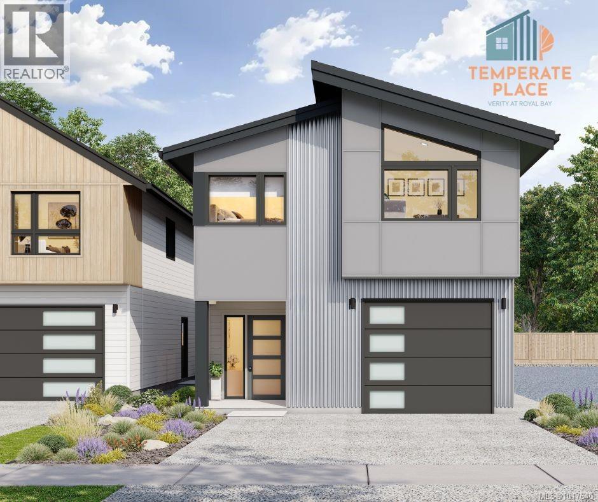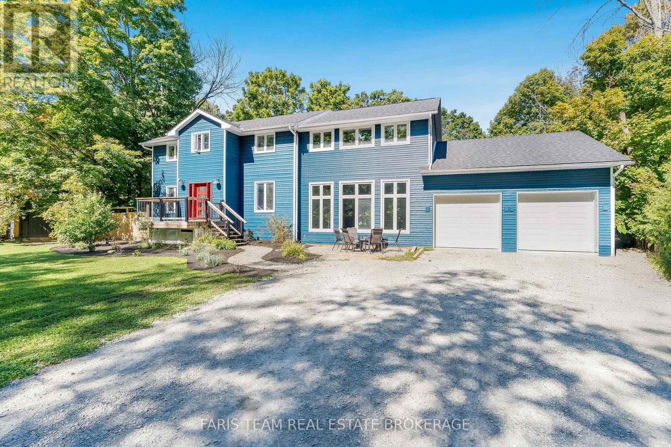110 Jedburgh Pl
View Royal, British Columbia
Beautifully maintained home in one of View Royal’s most connected & convenient neighbourhoods with income potential! This 5-bed, 3-bath property offers a versatile layout featuring a spacious main-level living area & a self-contained suite below. The main floor showcases a tastefully updated kitchen complete w/ stainless steel appliances & a functional eat-in island, flowing into a bright & comfortable living space w/ 3 beds, 2 baths, lower kitchenette + flex space. The lower level also includes a 2-bed suite with its own separate entrance—ideal for extended family, added income, or multi-generational living quarters. The lot itself is a true standout—flat, sunny, & private w/ lovely curb appeal, welcoming front porch, & mature privacy hedging. Tucked on a quiet street, yet just steps from the Rail Trail, View Royal Park, Portage Inlet, & Admirals Walk Shopping, this is a rare opportunity to enjoy flexible living in a family-friendly neighborhood with everything at your fingertips. (id:60626)
Coldwell Banker Oceanside Real Estate
2408 Martell Cr Nw
Edmonton, Alberta
Absolutely Stunning Custom-Built Birkholz 2-Storey in Prestigious Magrath Heights. Backing onto a gorgeous park, this timeless home has over 4,400 sq. ft. of luxury living, including a reverse walkout basement and a heated 4-season sunroom. A striking 18-ft foyer and sweeping curved staircase leads to elegant spaces with custom built-ins, detailed moldings, and warm contemporary finishes. The chef-inspired kitchen boasts floor-to-ceiling cabinetry and stainless steel. With hardwood floors, 5 bedrooms, 3 full + 2 half baths, and 2 dens/offices, this home adapts beautifully to any lifestyle. The primary suite features a spa-inspired ensuite with a massive tiled shower and Jacuzzi. Added perks include upper-level laundry, a spacious mudroom, central A/C & vacuum, a gas fireplace, and hardwood floors. Outside, enjoy a professionally landscaped, Rocky Mountain–inspired yard with two water features, a gazebo, and a sunny west backyard, oversized heated triple tandem garage. Great schools, trails, and the ravine (id:60626)
RE/MAX River City
8646 115a Street
Delta, British Columbia
Investor alert! Solid 4 bedroom 2 bath family home in desirable Nordel location. Located on a quiet street on a nice lot with fruit trees including a mini orchard, irrigation system & storage shed. This home also offers great suite potential with a separate entrance & basement bathroom rough-in. 2 gas fireplaces, covered deck, high efficiency furnace, sub panel with 220 in the garage & EV ready! Perfect investment property at over 8000 sqft eastern exposed yard, covered deck, peek-a-boo view from main floor of the ocean & north shore ski mountains. Potential land assembly in the future or hold and build your new duplex or renovate current home and add suite & coach house. Close to great schools, shopping & Transit! (id:60626)
RE/MAX Performance Realty
35 - 6523 Wellington 7 Road
Centre Wellington, Ontario
Welcome to The Foundry at Elora Mill Residences, an art collectors dream and your opportunity to own one of the most private layouts in the entire complex. This stunning one-bedroom plus den residence offers over 1,400 sq. ft. of thoughtfully designed living space, with a 200+ sqft private outdoor terrace. Both the living room and bedroom feature garden door walkouts, seamlessly connecting you to your terrace and the scenic pathway along the rivers edge.The extensively upgraded interior is equally impressive. A formal entryway with a double-door closet and a luxurious 155 sq. ft. foyer sets the tone, perfect for welcoming guests and keeping your space beautifully organized, a storage opportunity rarely found in condo living. Just beyond the entrance, you will find a self contained Laundry Room, a Study, perfect for a home Office or a Guest room and a 3pc bathroom with elegant finishes, heated floors and automated toilet. Continuing down the hall, enter the Kitchen, with an impressive design that showcases chic finishes alongside top-of-the-line Miele appliances and numerous cabinetry upgrades that offer convenience and functionality to this stunning work space. The quiet serenity of the trees along the Grand River set the backdrop for the open concept living space, with 3 oversized garden Windows, the Living and Dining areas have an abundance of natural light. The primary Bedroom with the luxurious garden door walkout, and a walk-through dressing room leading to the 5 piece Ensuite with large glass shower, stand alone soaker tub, automatic toilet, double sink, hardwired magnifying mirror and heated floors. Pre-wired for Electric Blinds, though as mentioned above, this location is very private. (id:60626)
Royal LePage Royal City Realty
4133 Rocky Mountain Rd
Malahat, British Columbia
A beautiful and spacious property! With 5 acres of land, stunning views over Finlayson Arm, and waterfront access, it offers a lot of potential for anyone looking for a private, rural lifestyle while still being close to conveniences like Costco and Langford. The single-level living space, large garage, and wheelchair-friendly layout are definitely appealing for easy accessibility. The addition of the open courtyard with a hot tub and the large steel and concrete wraparound deck sounds like a perfect setup for outdoor entertaining or simply enjoying those incredible ocean views. The mooring anchor and deep water access make it an ideal spot for anyone who enjoys boating or fishing as well. The option for a secondary accommodation or cottage suite is a great bonus, and the zoning flexibility adds even more appeal. If someone is looking for a private yet convenient family home, this property could be a dream come true! Recent appraisal confirms exceptional value at this new price. Now priced to sell! With strong interest and a recent price adjustment, this exceptional oceanfront property is one of the best values on the market today. Properties like this rarely stay available — come experience the privacy, views, and quality for yourself before it’s gone. The wait is over! Flexible possession date for the right buyer. (id:60626)
Pemberton Holmes - Sooke
5962 129 Street
Surrey, British Columbia
WELCOME to this stunning, modern detached home perfectly situated in the highly sought-after Panorama Ridge neighbourhood. Built in 2010, this home seamlessly blends contemporary style with incredible functionality, making it the ideal home for your family. This bright and beautifully finished home boasts over 2,500 sq.ft. of elegant living space, featuring 6 generous bedrooms and 4 bathrooms. Quality finishings throughout, attached double garage with convenient back lane access and the 2-bedroom Basement Suite offers a fantastic MORTGAGE HELPER. Convenient access to Highway 10, connecting you to all major routes, including HWY 91 and King George HWY. Click the Virtual Tour Link for the Video! (id:60626)
Royal LePage West Real Estate Services
3387 Wainman Line
Severn, Ontario
Welcome to your private retreat in the sought-after Marchmont. This custom-built 6-bedroom, 3-bathroom bungalow offers over 3,700 sq.ft. of finished living space on just over 2 acres of privacy, featuring a walkout basement and exceptional craftsmanship throughout. Built in 2018 with energy-efficient ICF construction, this home blends quality, comfort, and peace of mind - including a full-house automatic backup generator for year-round reliability. The open-concept kitchen is perfect for family gatherings, flowing seamlessly into the dining area with a walkout to the deck, ideal for entertaining.The vaulted-ceiling family room overlooks the beautifully landscaped backyard and gardens, offering a peaceful setting year-round. The main floor laundry is conveniently located across from the primary suite, which features an oversized walk-in closet and spa-like ensuite bathroom.Two additional bedrooms and a full bathroom complete the main level.A second entry to the house and a convenient mud room with access to the 26' x 28' double attached garage offers inside entry for everyday convenience. Downstairs, the 9-ft ceilings and full- size windows fill the space with natural light. Enjoy a dedicated workout area, large recreation space, and three additional bedrooms perfect for family, guests, or a home office, along with another full bathroom with heated floors.Step outside to experience country living at its best - a picturesque pond, and a 24' x 36' heated and insulated shop complete with its own furnace, ideal for year-round use, storage, or hobbies. After a long day, enjoy a dip in the heated above-ground pool and unwind in the relaxing barrel sauna.The property also includes a chicken coop for fresh daily eggs, vegetable and fruit gardens, and fruit trees lining the back of the property.Located less than 10 minutes from Orillia and within one of the best school districts in the area, this remarkable property offers the perfect blend of privacy, space, and convenience. (id:60626)
Keller Williams Experience Realty
3387 Wainman Line
Severn Twp, Ontario
Welcome to your private retreat in the sought-after Marchmont area.This custom-built 6-bedroom, 3-bathroom bungalow offers over 3,700 sq.ft. of finished living space on just over 2 acres of privacy, featuring a walkout basement and exceptional craftsmanship throughout.Built in 2018 with energy-efficient ICF construction, this home blends quality, comfort, and peace of mind — including a full-house automatic backup generator for year-round reliability.The open-concept kitchen is perfect for family gatherings, flowing seamlessly into the dining area with a walkout to the deck, ideal for entertaining.The vaulted-ceiling family room overlooks the beautifully landscaped backyard and gardens, offering a peaceful setting year-round. The main floor laundry is conveniently located across from the primary suite, which features an oversized walk-in closet and spa-like ensuite bathroom.Two additional bedrooms and a full bathroom complete the main level.A second entry to the house and a convenient mud room with access to the 26' x 28' double attached garage offers inside entry for everyday convenience.Downstairs, the 9-ft ceilings and full-size windows fill the space with natural light. Enjoy a dedicated workout area, large recreation space, and three additional bedrooms perfect for family, guests, or a home office, along with another full bathroom with heated floors.Step outside to experience country living at its best — a picturesque pond, and a 24' x 36' heated and insulated shop complete with its own furnace, ideal for year-round use, storage, or hobbies. After a long day, enjoy a dip in the heated above-ground pool and unwind in the relaxing barrel sauna.The property also includes a chicken coop for fresh daily eggs, vegetable and fruit gardens, and fruit trees lining the back of the property.Located less than 10 minutes from Orillia and within one of the best school districts in the area, this remarkable property offers the perfect blend of privacy, space, and convenience. (id:60626)
Keller Williams Experience Realty Brokerage
10 Gina Drive
Vaughan, Ontario
Welcome to 10 Gina Drive!Beautifully maintained detached home in the heart of Vellore Village featuring 3+1 bedrooms and 4 bathrooms. Hardwood flooring throughout main and 2nd floor- no carpets. The finished basement apartment offers excellent income potential or in-law suite option. Ideally situated close to Hwy 400 & 407, Maple GO Station, Cortellucci Vaughan Hospital, Vaughan Mills, Canada's Wonderland, top-ranking schools, and family-friendly parks. A perfect blend of comfort, convenience, and investment opportunity in one of Vaughan's most desirable communities. (id:60626)
Homelife/miracle Realty Ltd
458 Boler Road
London South, Ontario
How many of us are asked to find a property that has the amenities such as this? The hobbyist Car collector to someone requiring space to run a home based business, this one has it all with a really really beautiful home to go along. A lot this size within the city of London is rare and allows many possibilities. The 3 car garage/shop has tons of room and can easily be used to host get togethers that spill out from the approximately 2,600sf home with finished basement. The large over-sized deck which must be seen to be believed as to how large it is is perfect for entertaining or sitting out and reading a book and overlooking your pond. The fire pit area is private and tranquil. A little further back is the large workshop/storage/garage area that is every hobbyists dream. With 12ft clearance, large garage entry door and heaters you can while away the winter hours and work on your projects. Now, that is just the exterior features, this 4 + 2 bedroom beauty of a home can be multi-generational with approximately 3,600sf of premium living space. with 1-2pc bath on the main level, a 5pc ensuite and 4pc main bath with laundry on the second level and a full 4pc bath in the lower level, this place is well appointed in that regard. The kitchen area flows well into an eating area and family room. Lots of light through the windows and patio doors. Formal living room and dining room are spacious and bright. A main floor office also makes up the main floor. The 3 upper bedrooms are spacious and bright and the primary bedroom is large and includes a walk-in closet and a wall of closet space that has to be seen. Come check this one out. Easy to show. Your home awaits you! (id:60626)
Royal LePage Triland Realty
3585 Temperate Pl
Colwood, British Columbia
TP Lot 20 - Driftwood B - Ask about our limited home 25k credit promo! Temperate Place, a collection of single family homes with suites by award winning Verity Construction. Enjoy new construction and supplement your mortgage with a 1 bed legal suite over the garage with separate hydro and laundry. This family friendly floor plan has 4 beds/4 baths, with storage in the garage. Enjoy the convenience of open concept living, and step out onto your patio w/ gas BBQ hookup and sun exposed yard straight from the living room, perfect for hosting and keeping an eye on the kids. The primary bedroom enjoys A/C, a 4 pce ensuite, and WIC. Designed w/ the environment in mind, Built Green certified and Low Carbon Step Code. SS appliance package including induction cooktop and wall oven. SMART touchscreen front lock. Dual head ductless heat pump in the main home for efficient heating and cooling. Roller Blinds. Car charger outlet. New home warranty. Close to schools, amenities, trails, & beaches. (id:60626)
Royal LePage Coast Capital - Westshore
1844 Oakwood Road
Innisfil, Ontario
Top 5 Reasons You Will Love This Home: 1) Fully renovated interior featuring a stunning custom kitchen by Kas Kitchens, new windows on the main and upper levels, redesigned staircase, luxurious ensuite, upgraded insulation, soundproofing throughout the main level, a 1,521 square foot unfinished addition on the main and upper level full of potential, and so much more 2) Extensive exterior upgrades, including a high-capacity septic system, Koho saltwater pool, freshly laid sod, new fencing and gates, sleek vinyl siding across the entire home, updated garage doors, and a brand-new roof 3) Thoughtfully designed new addition offering endless potential for expansion, complete with ICF foundation, in-floor heating throughout the main level and garage, new windows and doors, partial HVAC rough-ins, and a mostly framed second level, ideal for creating a separate living space with bedroom and bathroom upstairs and full living area below 4) Prime location tucked away on a private road that offers the serenity of country living while being just minutes from shopping, dining, and Highway 400 access 5) Deeded access to a private beach exclusive to Longwood Road Association residents, featuring a river rock shoreline, shared seasonal dock, wooded path access approximately five minutes from the home, communal firepit, and picnic tables, beachside storage sheds, kayak rack and more storage that can be arranged through the association. 2,047 sq.ft. plus a partially finished basement. (id:60626)
Faris Team Real Estate Brokerage

