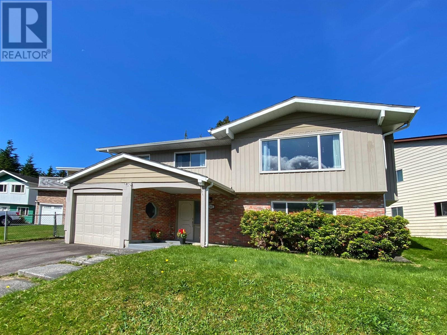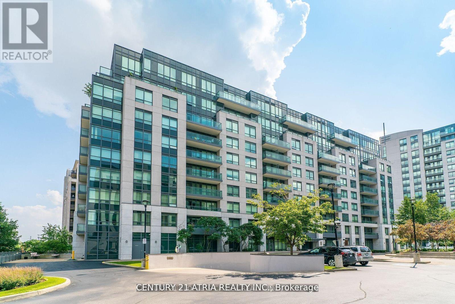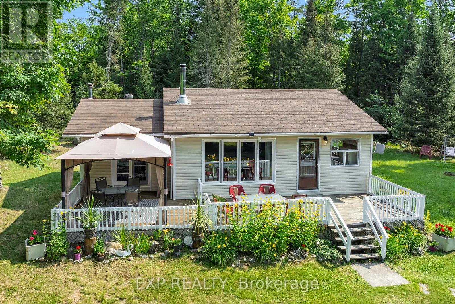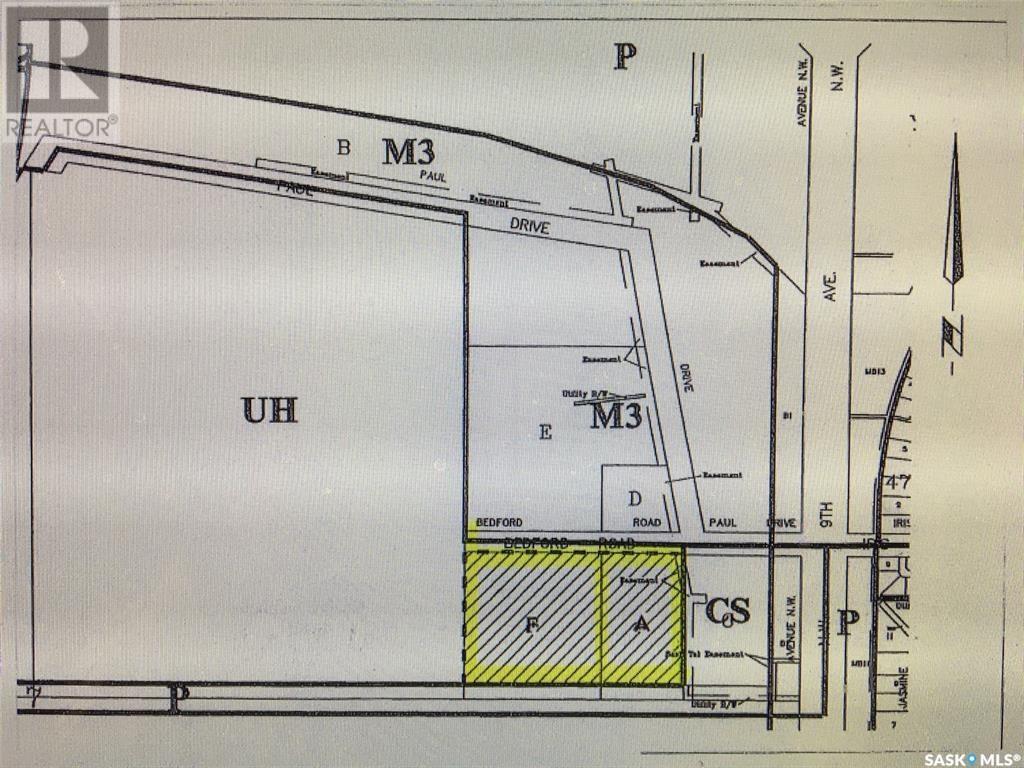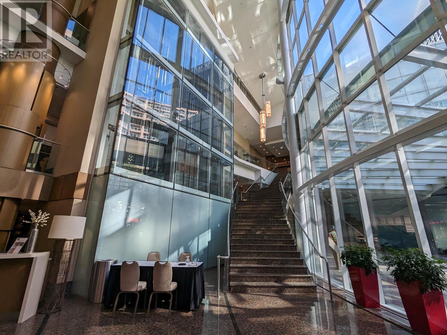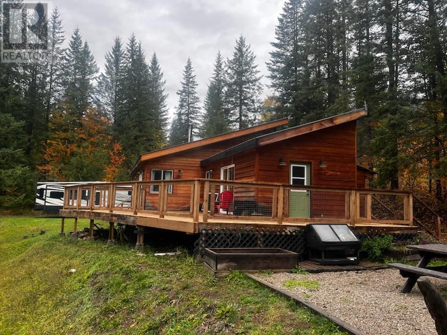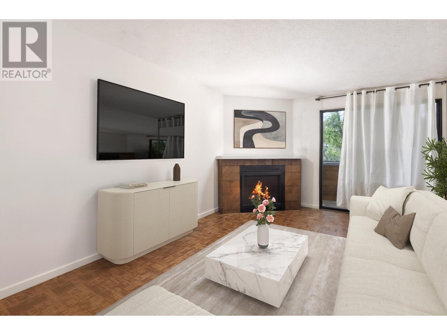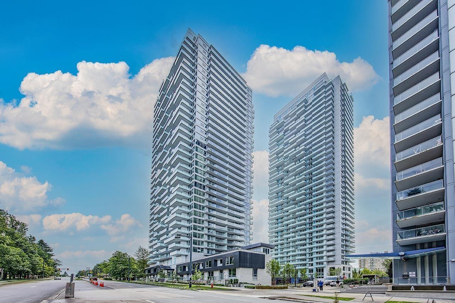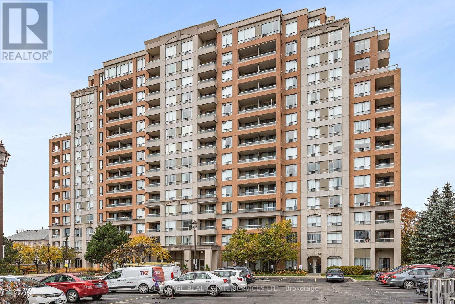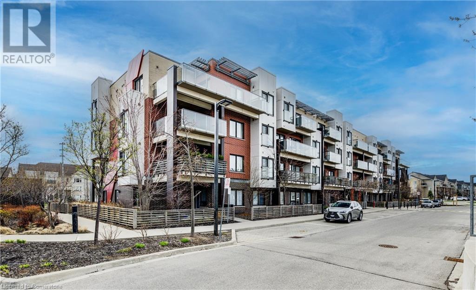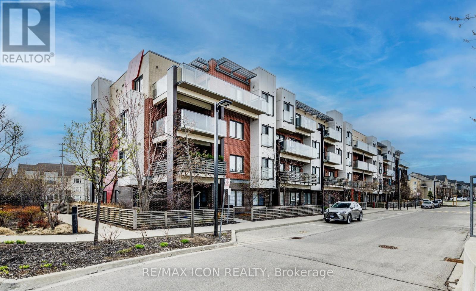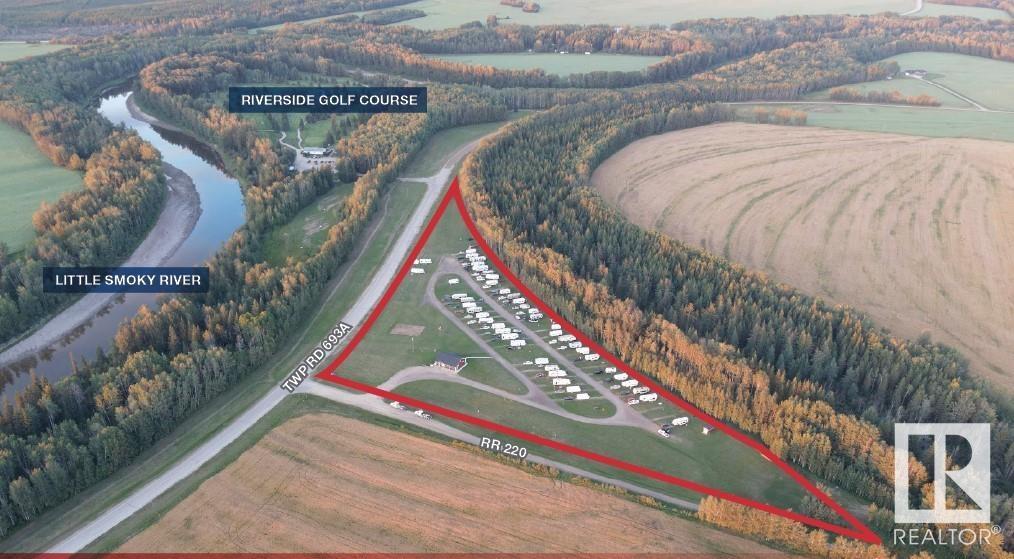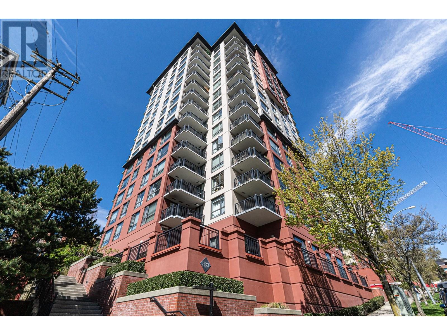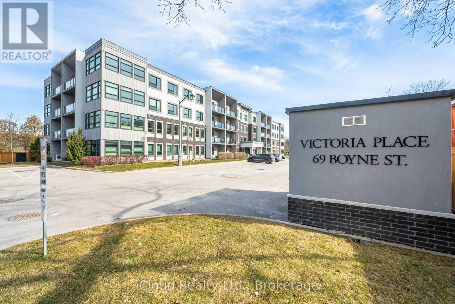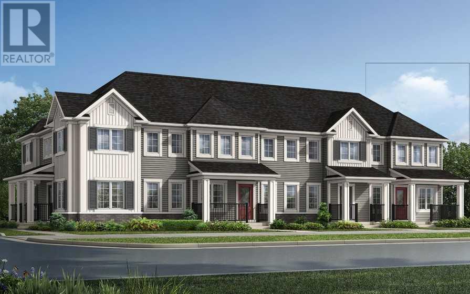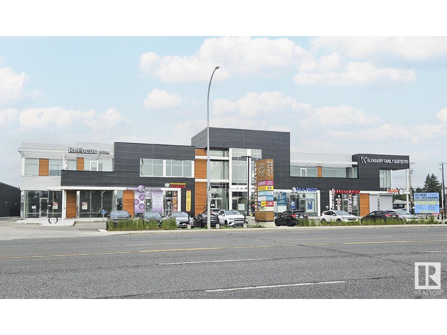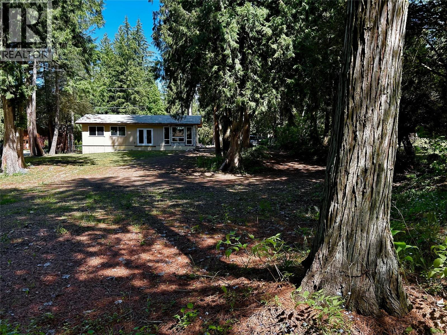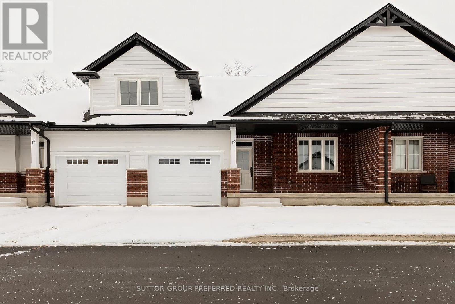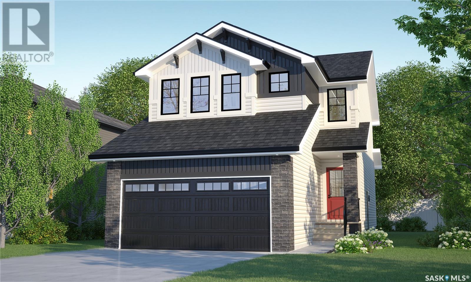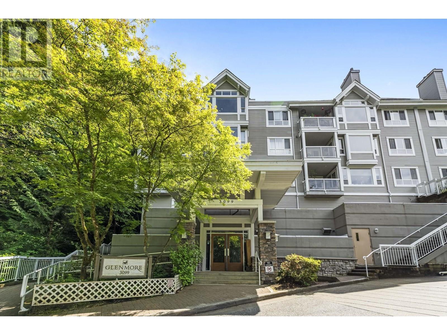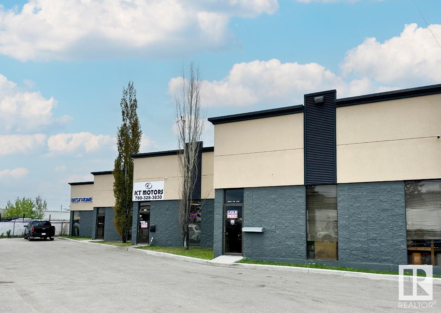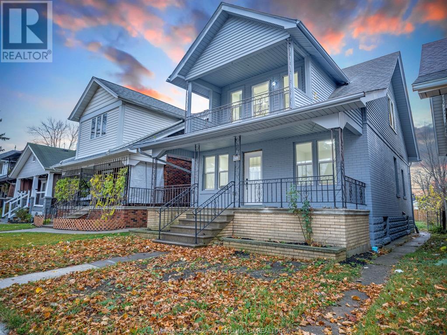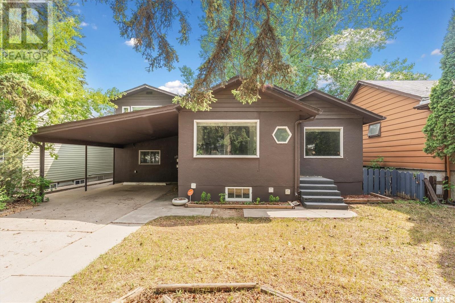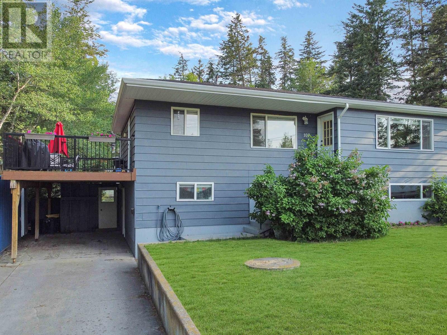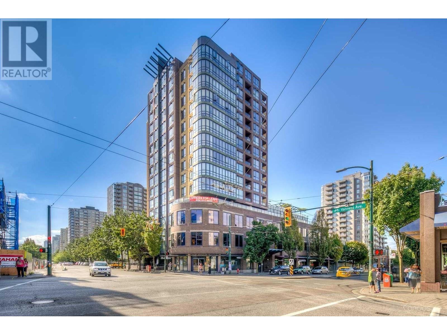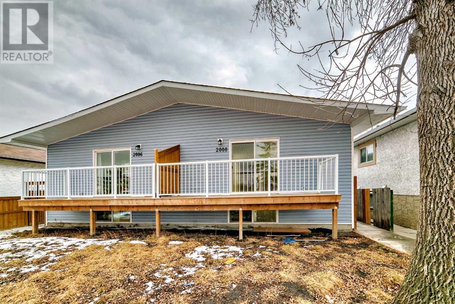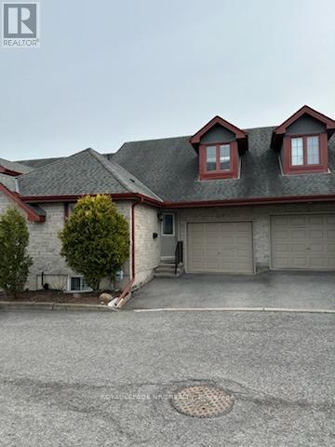315 Alberta Place
Prince Rupert, British Columbia
* PREC - Personal Real Estate Corporation. This well maintained 3 bedroom, 3 bath home enjoys the benefits of a central, cul-de-sac location, just minutes from schools, the rec center, live arts theater and shopping. Soak up the afternoon sun on the newly surfaced, terraced sundeck which overlooks the fully fenced backyard and greenbelt. Inside the home you'll enjoy an updated kitchen and bathrooms with some newer flooring. There is a single car garage to store all your toys and ample off street parking. If you're looking for a quiet setting yet want the convenience of amenities close by, this home could be an excellent option. (id:60626)
RE/MAX Coast Mountains (Pr)
311 - 30 Clegg Road
Markham, Ontario
Prime Location in Markham/Unionville. Close to Downtown Markham. Public Transit, Shopping Mall, Warden Town Square, Markville Mall, First Markham Place, Go Station, Hwy 404 & 407, Unionville High School, York University Markham Campus, Move-in Condition (id:60626)
Century 21 Atria Realty Inc.
115 Erie Boulevard
Norfolk, Ontario
Fun in the Sun!! This charming three bedroom YEAR ROUND cottage is situated on a corner lot off the main street, only mere steps to the beach. Tastefully renovated in 2024 with vinyl plank flooring, NEW kitchen equipped with ice maker, and oversized island with seating for 8. New hydro panel- 100 AMP Breakers, with pot-lights throughout common area. Heat Pump and fireplace runs off propane. Execulink high-speed internet. Basement crawl space spray foam insulated. Parking on front yard (4 vehicles). Backyard is fully fenced, private and a great place to entertain. Your very own piece of paradise. Endless memories to be made..... (id:60626)
RE/MAX A-B Realty Ltd Brokerage
2905 Highway 3
Brass Hill, Nova Scotia
If you are seeking a space large enough to accommodate your growing family and operate a business from your home, look no further! This property offers comfort, convenience and business potential all in one. Inside, youll find a very spacious main level featuring four bedrooms, all situated in one area of the home while the main living space consists of two living rooms, a kitchen with ample storage and separate dining for family gatherings. The main bath features a corner soaker tub, separate shower and double vanity sinks. Both laundry units are conveniently tucked away in the main hallway for easy access. Lots of storage throughout including a spacious walk in closet just off the master bedroom. The lower level is already home to an established business which offers versatile spaces to customize to your business needs or if desired, you could convert this area to more living space. In addition, there is a full and half bath, two outside entrances and a utility room. This property is nestled on a private lot with an additional lot totalling over three acres. A large deck at the back would make an excellent space for relaxing and entertaining. The paved multi-parking area ensures ample room for residents and guests. Situated in a prime location close to schools, amenities and services, this property is ideal for families and entrepreneurs alike. Don't miss out, come and see if this is the right fit for you and your family! (id:60626)
RE/MAX Banner Real Estate
398 Redstone Boulevard Ne
Calgary, Alberta
Welcome to this spacious 2,162 sq ft townhome with 5 bedrooms and 3.5 bathrooms — and the best part? No condo fees!The main floor features high 9’ ceilings and a bright, open layout that’s perfect for everyday living and entertaining. The center kitchen is a real highlight with stainless steel appliances, quartz countertops, and a modern backsplash that pulls it all together.Upstairs, the large primary bedroom comes with its own ensuite, and every bedroom on this floor has a walk-in closet. You’ll also love the added convenience of a full bathroom and laundry upstairs.Downstairs, the fully finished basement includes a second kitchen — great for guests, extended family, or just a little extra space to spread out. Outside, there’s a double detached garage and a fenced, landscaped backyard that leads to a handy tiled mudroom — perfect for busy days in and out. (id:60626)
Cir Realty
8805 102 Street
Grande Prairie, Alberta
*Freshly sodded front yard* Nestled in the highly sought-after Swanavon neighbourhood, this practically brand new bungalow presents a unique opportunity in a mature area with an executive feel. Boasting four well-appointed bedrooms and three modern bathrooms.Set on a generous 747 square metre double lot, the property offers a picturesque vista overlooking Thrill Hill, creating a serene backdrop for both relaxation and entertainment. The fully fenced private yard is a blank canvas for your landscaping dreams, while already providing space for a potential future garage, complete with underground power conduit.Having undergone an extensive renovation, this residence combines the assurance of a solid original foundation with the excitement of a virtually new build. The stylish metal siding complements the original exterior brick. All upgraded 100 amp electrical panel, ensuring a neat and secure electrical system.Inside, the kitchen is a culinary delight featuring sleek high-end appliances, a central island with a wine bar, quartz countertops, and a splendid view of the backyard. The main living room has a patio door leading to the front deck and an option to add a gas fireplace if desired. The master suite offers a cozy seperated space, complete with an ensuite, walk-in shower, walk-in closet and a cleverly concealed laundry chute. Another bedroom and main bathroom complete this floor.The lower level boasts a vast recreation room, two sizeable bedrooms, a full bathroom, laundry room, ample storage and secluded utilities. Additional perks include a new front and rear deck, a gas BBQ line, and a freshly paved driveway.Bright, airy, and brimming with top-of-the-line spray insulation, this fully finished home promises comfort and lower utility bills. Seize the opportunity to acquire a home that merges style, space, and a prime location into one irresistible package. (id:60626)
Century 21 Grande Prairie Realty Inc.
2288 Eagle Lake Road
Machar, Ontario
Beautiful 4 seasons 1000 square feet detached home on 2.3 acre land with detached garage in South River next to Eagle Lake! 4 minute walk to public beach on Eagle Lake, marina, boat access point. No need to pay for the waterfront tax surcharge yet benefit from the lake next door - the 2024 property tax is only $1,081. This cozy and tastefully renovated bungalow has everything you need. Great kitchen, living room with stove fireplace. Large main bedroom with ensuite bathroom and walk out patio door to porch. Second bedroom and Third bedroom can easily be converted to a larger room by removing the accordion doors in between them. The laundry is on the main floor. Numerous updates throughout the years including propane heating system and water pump. The land is beautiful, partially treed with excellent privacy. The lake offers ample fishing and ice fishing possibilities. Excellent property for anyone who enjoys the outdoors and searches for the peace and quiet. Bonus: RV Trailer, which can accommodate family members when visiting on the property is included in the sale. Snow Birds are staying put in Canada. Huge upside potential for a smart investor. Cease this opportunity now! (id:60626)
Exp Realty
65 Aikman Avenue
Hamilton, Ontario
Welcome to 65 Aikman Avenue, a spacious legal duplex located in the heart of Hamiltons Gibson neighbourhood. This 2.5 storey home features two self-contained units, each with 3 bedrooms, a full 4-piece bathroom, in-suite laundry, private entrances, and separate hydro meters offering the ideal setup for extended family living or the opportunity to live in one unit and rent out the other for additional income. With private parking at the front and back of the home, plus a detached garage, theres ample space for multiple vehicles. Situated steps from Main Street East, you're within walking distance of Gage Park, schools, public transit, Tim Hortons Field, local shops, and downtown Hamilton. A great opportunity in a central location with flexible living options. (id:60626)
Century 21 Innovative Realty Inc.
Parcel F Bedford Road
Moose Jaw, Saskatchewan
What a location! Zoned Commercial “C3” and just off 9th Ave, close to Highway #1 in the NW corner of Moose Jaw, this property is perfect for any kind of commercial or retail development. This property is approximately 5.3 acres, and is located directly adjacent to a 2nd property owned by the same seller which is approximately 3.19 acres. They are separately titled and could be sold individually or as a package. For more information call seller's agent (id:60626)
Royal LePage Next Level
2203 1128 W Hastings Street
Vancouver, British Columbia
Invest in Marriott Pinnacle Hotel, a hotel strata ownership with shared revenue in rental pool. Located in Coal Harbour close to Canada Place and the Convention Centre. Owners can enjoy 30 free nights in a year, plus use the hotel facilities including swimming pool, fitness centre, and business centre. This 4-star property is well-managed by Pinnacle International Management. (id:60626)
Magsen Realty Inc.
4675 6 Highway
Hills, British Columbia
This property would be a perfect 'family vacation spot' - there's plenty of room, and lots of possibilities! This 7 acre property is located in Hills, a rural residential 'hamlet' between Nakusp and New Denver. 1200 sq. ft. 2 bdrm home, plus there are 2 camp spots - they are on a separate septic system, 1 with a 30 amp and 1 with a 50 amp service....perfect for family RV's! You'll love the view of the mountains! The upper part of the property has great views looking down Slocan Lake and at the Valhallas! Year round recreation at your doorstep - a few minutes to Slocan Lake or Summit Lake to enjoy fishing, boating, kayaking, swimming. Trails close by for quadding, hiking, snowmobiling, snow shoeing! Summit Lake Ski area just 10 min. away, an hour and a half to White Water Ski Resort in Nelson. The lower level of the property has cleared areas, mountain views, and Arthur Creek going through. The 2 bedroom home has an open living space with patio doors to the sundeck, a great kitchen with larger stove for those who love cooking - lots of room for entertaining! Ample closet space in the bedrooms, convenient laundry area, and a full bath with large soaker tub. The back porch is perfect for storage and mudroom entry. Sit out on the sundeck for your morning coffee, entertain at the firepit, walk up to the back and enjoy the views! Licensed gravity water system from Arthur Creek for both domestic and irrigation use. Call your REALTOR(r) today to view! (id:60626)
Royal LePage Selkirk Realty
29 Brightoncrest Grove Se
Calgary, Alberta
Welcome to this 3 Bed 2.5 Bath home with an attached Garage and Private Fenced yard located in beautiful New Brighton! Perfect for any growing family, the main floor open layout starts in the kitchen that includes a corner pantry, kitchen island, plenty of cabinet and counter space to stay clean and organized and hardwood floors. The dining area connects to the back patio sliding doors with tons of natural light and back yard access for your summer BBQ's on the deck or playing in the yard. The living room area has a large window for extra sunlight and a gas fireplace for relaxing evenings and entertaining. The entrance foyer has more storage, access to the attached garage and main floor 1/2 bath. Up the wide staircase the upstairs is bright and spacious with two secondary bedrooms, a full 4pc bath and large primary. The primary bedroom fits a king size bed with room to spare, it features a walk in closet and 3pc ensuite. The basement is open and ready for any finishing project you wish. Close to all amenities, schools and walking/bike paths, come see why New Brighton is one of the SE's popular destinations. (id:60626)
Exp Realty
14 Marshall Park Drive
North Bay, Ontario
Welcome to this delightful 3-bedroom back-split home nestled in the heart of Ferris. From the moment you arrive, the inviting front porch, surrounded by vibrant flower beds, sets the tone for this cozy retreat. Step inside to discover a bright living room and a formal dining area, both brimming with natural light. The updated kitchen boasts modern amenities and convenient access to the yard through the side door, making entertaining a breeze. The upper level offers three spacious bedrooms and an updated 5-piece washroom. The primary bedroom is a serene escape, featuring patio doors that lead to a private gazebo and a luxurious 6-person hot tub?perfect for unwinding any time of the day. On the lower level, the generous family room, complete with a gas fireplace, provides a cozy space to relax or work from home. The large laundry room/utitlity room is unfinished and can be used as a workshop. Additional storage is plentiful, with a crawl space ideal for seasonal decorations and extra boxes. Outdoors, the oversized deep backyard is a nature lover's paradise. Watch deer graze and ducks cross while enjoying the expansive space. There's even room for a workshop, making this home as functional as it is picturesque. Don?t miss the chance to call this enchanting property your own! ** Some images depicted in this listing are virtually staged** (id:60626)
Century 21 Blue Sky Region Realty Inc.
122 7297 Moffatt Road
Richmond, British Columbia
Discover Dorchester Circle! This spacious 2-bedroom, 1-bathroom unit is nestled in a beautifully maintained complex in one of Richmond's most sought-after locations, just minutes from transit, Richmond Centre, Minoru Park, and schools (Ferris Elementary, Blundell Elementary & Richmond Secondary). Enjoy amenities like an outdoor heated pool, gym, sauna, and laundry facilities. Relax on your balcony with views of the tranquil landscaped courtyard. Inside, you'll find spacious bedrooms, teak hardwood in the living area, and ceramic tile in the kitchen and bath. Perfect for first-time home buyers and investors-cats and rentals allowed! Don´t miss this opportunity! (id:60626)
Exp Realty
2403 13778 100 Avenue
Surrey, British Columbia
Amazing, brand new rare 03 unit in the most sought after buidling in central Surrey - Park George Tower 2 with resort like amenities! This 1 bedroom, 1 bathroom unit has amazing views from the 24th floor. Enjoy the bright and very open floorpan, large balcony, stylish upper end Bosch appliances, luxurious marble tile, and smart home integration. The first class amenites include a suana, pool, out door BBQ, hot tub, yoga room, massage room, party room, pet groom room, exercise room, spectacular waterfall in the main lobby, a mini pitch and putt golf and outdoor park to name a few. The location is absolutely pricelss wtih access to King George sky train station, SFU, upcoming UBC medical Campus, Surrey Memorial Hospital and Central City Mall. This unit comes with a parking stall. (id:60626)
Team 3000 Realty Ltd.
101 - 9 Northern Heights Drive
Richmond Hill, Ontario
Spacious, Renovated Ground Floor Suite W/ W/o To Private Patio From L/r + Bedroom. Gleaming Hardwood, Ceramic Floors + Marble Foyer. New S/s Fridge, Stove In '24. Washer, Dryer '23. New In June '25 B/I DW. No Waiting For Elevator Here. Resort-like Amenities Include, Indoor Pool, Sauna, Gym, Party Room, Tennis Court, Children's Play Area And Ample Visitor Parking. 24Hr. Gatehouse Security. (id:60626)
Royal LePage Real Estate Services Ltd.
129 Village Line Avenue
Bible Hill, Nova Scotia
This well-kept 4-bedroom, 2-bath bungalow is located in Valley a family-friendly community just minutes from Truro, known for its great schools, parks, and easy access to amenities. The main floor offers a bright, open layout with 10-foot ceilings in the living room & hardwood floors throughout. The kitchen & dining area feature lots of cabinet space, a pantry, a dedicated coffee bar & garden doors leading to a back deck that overlooks the large, private backyard perfect for relaxing or entertaining. There are 3 good-sized bedrooms on the main level, including a primary bedroom with a walk-in, lit closet. The main bathroom includes a double-sink vanity, walk-in shower & corner tub. One of the bedrooms has a unique peaked transom window that adds extra light & character. Downstairs, youll find the 4th bedroom, a spacious rec room with a great spot for a home office, a 2nd full bathroom with laundry & walk-in shower, a large storage room & the hook-up for a wood stove still in place. Updates include roof shingles (2023) & 2 heat pumps for efficient heating & cooling. Appliances are included & the home sits on a generous half-acre lot. (id:60626)
RE/MAX Fairlane Realty
8007 Laguna Way Ne
Calgary, Alberta
Bright, clean and loved! This lovely bi-level is located in the family friendly community of Monterey Park. Almost 1900 sq ft of developed living space with three bedrooms, two full bathrooms and an over-sized single garage. Impressive front entry foyer with glass walled stair rails siding that is open to below of the lower family room and open to the upper floor dining. Luxury vinyl plank flooring throughout. Modern color palette, updated white trim baseboards. Spacious open floor plan with the living room being open to the dining area and kitchen giving you flexibility and large living areas. The Dining Area, with a beautiful feature of glass rail open to below can accommodate a big table. Primary bedroom has a cheater door access to the main bath. Updated bathroom and a good size second bedroom complete the upper floor. Sunny and bright lower level has lots of large windows, lots of natural light. Huge family / rec room gives you options for whatever you may need, a gym space, office, and recreation room. It features a beautiful open to above area showcasing a wall of windows stretching up to the upper floor. On the outside wall of this space, there is a fireplace rough -in already in place to accommodate an addition of a gas fireplace. The second four piece bath and third bedroom complete the lower level. Great storage space as well. The sunny South backyard has a large patio, with mature trees and landscape. An oversized single garage, both wider and deep at 25’6” x 15’7” gives you extra storage space to accommodate a motorcycle or bikes. Monterey Park is a family friendly community with local elementary school, playgrounds, park space, basketball courts and more. Easy access to major road arteries of Stoney Trail, McKnight Blvd and Highway 1 (16th Ave). Close to great shopping and amenities of East Hills and Sunridge Mall. Five minute drive to the Village Square Leisure Centre with an awesome wave pool, ice arenas, and fitness facility. Welcome home! VIE W THE 3D Tour! (id:60626)
Century 21 Bamber Realty Ltd.
5005 Harvard Road Unit# 201
Mississauga, Ontario
LOVELY AND CLEAN! This beautiful 1 Bedroom Condo is Open Concept with 9 Foot Ceilings, Laminate Flooring, Neutral Colours, S/S Fridge & Stove (one year old), Spacious Bedroom and Bigger Balcony. This unit includes in-suite laundry with washer/dryer and storage space & 1 underground parking spot. Facilities include gym, children's park & private party room. Close to amenities, Hwy 403/407/QEW, Credit Valley Hospital, Walk To Erin Mills Shopping/Entertain Dist, Public Transit. In addition to visitor parking, each unit is allowed 5 overnight guest parking passes per month. City street parking is also available close by. 14 permits per year, each permit lasts 5 days (subject to bylaw change). Permits can be accessed on line at Mississauga Temporary Parking Permit. (id:60626)
RE/MAX Icon Realty
201 - 5005 Harvard Road
Mississauga, Ontario
LOVELY AND CLEAN! This beautiful 1 Bedroom Condo is Open Concept with 9 Foot Ceilings, Laminate Flooring, Neutral Colours, S/S Fridge & Stove (one year old), Spacious Bedroom and Bigger Balcony. This unit includes in-suite laundry with washer/dryer and storage space & 1 underground parking spot. Facilities include gym, children's park & private party room. Close to amenities, Hwy 403/407/QEW, Credit Valley Hospital, Walk To Erin Mills Shopping/Entertain Dist, Public Transit. In addition to visitor parking, each unit is allowed 5 overnight guest parking passes per month. City street parking is also available close by. 14 permits per year, each permit lasts 5 days(subject to bylaw changes). Permits can be accessed on line at Mississauga Temporary Parking Permit. (id:60626)
RE/MAX Icon Realty
69267 220 Range Rd
Valleyview, Alberta
COURT ORDERED SALE. Recently constructed: Primary administrative and ancillary buildings built in 2016 Valuation: Current construction costs to replicate campground infrastructure higher than sale price Location: Situated in the picturesque Valleyview area, steps away from the Little Smoky River and Riverside Golf Course Abundant Site Amenities: • Camp sites are 30’Wx75’L • Winter camping and site services available • 45 sites equipped with full power/water/sewer services backing forested area • 15 sites offer pull through entry • On site amenities include beach volleyvall court, horse shoe pits and much more (id:60626)
Nai Commercial Real Estate Inc
303 - 45 Connaught Avenue
Toronto, Ontario
Location, Quality and Value - Welcome to Connaught45! The spaciousness of this unit and functionality of its layout is unlike anything you've seen in a new building, a true spacious condo living. This unbelievable brand new boutique building will put you in one of the most desired areas in Leslieville, minutes to The Beaches at a price that can't be beat! If you love boutique living and keeping your monthly costs to a minimum, look no further! Thoughtfully designed and tastefully finished, this one bedroom unit features two bathrooms for extra convenience and to accommodate your guests. Tons of natural light, modern appliances, en-suite laundry, open concept, stone countertops. Comes with locker and bike rack. City transit at your door for easy and convenient commuting. Minutes to downtown, and a light walk / bike ride to the beach, boardwalk, Woodbine Park, bike trails, and plethora of shops, restaurants and other local amenities. All-inclusive building maintenance fee is projected to be some of the lowest in the city, leaving you with more money for your lifestyle. An absolute must-see building with many available units of various configurations to suit your exact needs! (id:60626)
RE/MAX Experts
41 Garden Street
Simcoe, Ontario
Welcome to this charming solid brick home in beautiful Simcoe! Priced at just $531,000, this 3-bedroom, 2-bathroom gem features a fully fenced backyard, perfect for outdoor gatherings and privacy. With great potential and good bones, all it needs is a little TLC to shine! Located near parks, shops, and dining, you’ll love the community vibe and convenience. This is a fantastic opportunity to create your dream home! (id:60626)
Coldwell Banker Momentum Realty Brokerage (Simcoe)
902 833 Agnes Street
New Westminster, British Columbia
Developed by the award-winning Rykon Group, News Towers offer urban living in the heart of Downtown New Westminster. Just steps from Save-On-Foods, the New West Quay Public Market, Douglas College, and the New Westminster SkyTrain Station. This concrete-frame building features a full rain screen. Inside the unit, you'll find floor-to-ceiling windows with lots of natural light, stainless steel appliances, updated flooring and dishwasher (2023), and a washer/dryer set from just 3 years ago. Don´t miss this rare opportunity to own in a vibrant, walkable neighborhood with everything at your doorstep! (id:60626)
RE/MAX Crest Realty
402 - 69 Boyne Street N
New Tecumseth, Ontario
Top Floor For Supreme Privacy With No One Above!! Not To Mention The Amazing Tree Top Views And The Spectacular Light Show From The Aurora Borealis Viewed From The Living Room, Balcony And The Primary Bedroom. Spacious Primary Bedroom Has An Ample Double Closet. Open Concept Floor Plan. Kitchen Has Quartz Countertops, Backsplash And A Large Centre Island With Room For Plenty Of Seating. Includes Stainless Steel Kitchen Appliances And White Washer & Dryer! High Ceilings Through Out. Convenient Full In Suite Laundry Facilities. Carpet Free With Laminate Flooring. Central Air Conditioning. This Is A Lovely Quiet Sought After Building Ideally Located So Close To, Restaurants, Shops, Schools... About 15 Minutes To The 400, About 10 Minutes to Highway 50, And 5 Minutes To The Honda Manufacturing Plant. (id:60626)
Ipro Realty Ltd.
8993 Cityscape Drive Ne
Calgary, Alberta
The Ripley End’s large front porch is a welcoming refuge to greet friends and connect with the neighborhood. This open concept living space creates the ultimate entertaining and family environment. A stunning kitchen with an island breakfast bar invites everyone to pull up a chair, and a large living room offers extra space to hang out and relax. Upstairs, you'll find a conveniently located laundry room, a linen closet, a full bath, and a bright, spacious loft. Relax in the large primary bedroom, featuring a double hanging walk-in closet and an ensuite. Townhome is equipped with 8 Solar Panels! This New Construction Home has an estimated completion timeline of August 2025. *Photos & virtual tour are representative. (id:60626)
Bode Platform Inc.
12820 97 St Nw Nw
Edmonton, Alberta
LAST UNIT REMAINING. Unique Owner/User & Leasing Opportunities with unit sizes from 1,367 sq.ft.± Join Circle K, COCO Bubble Tea and other prominent retailers/professional service providers in an exciting NEW development with exposure along 97 Street with 44,900± VPD. SEEKING Medical, Physio/Chiropractic, After School Learning and General Professional Uses. (id:60626)
Nai Commercial Real Estate Inc
650 Swansea Point Road
Swansea Point, British Columbia
*LIVE & LOVE LAKE LIFE* Spectacular .52 ACRE LOT in highly sought after Swansea Point offering the opportunity to add your personal touch, choose finishings and complete a recently renovated (to rough-in) home. This rancher is fully framed for open concept living with kitchen, main bathroom, great room, primary bedroom and ensuite bathroom with walk-in closet. Completed work includes new windows, 200amp electrical, roughed-in plumbing and in-floor radiant heat; while the exterior is clad with durable cement board siding (ready to paint). Co-operative water (Fallen Rock Water Society) and sewer make this site perfect for completing your home and new shop. Beautiful garden doors open to the private south facing yard which boasts massive cedar trees, a flat site and RV hookup. Build your new deck and enjoy morning coffee in complete privacy or long summer evenings overlooking your oasis. Development possibilities are endless with this stunning one of a kind property, CSRD approval is in place for a 30x50 garage w/studio. Minutes from your door are several Swansea Point beaches and a public boat launch. Spend your summer days paddle boarding, swimming and kayaking on beautiful Mara Lake and enjoy year round recreation nearby. Swansea Point is 1.25 hr to Kelowna International Airport (YLW), 1 hour to Silver Star Mountain and 1 hour to Revelstoke Mountain Resort. CSRD Building Permit remains open until March 2026. This is a Freehold title property, within CSRD. (id:60626)
RE/MAX At Mara Lake
750 Cannon Street E
Hamilton, Ontario
This 3-Bedroom, 1-Bathroom home, located near the heart of Hamilton, is ready for some TLC to restore it to its former charm. Featuring updated flooring throughout and a bright, open-concept main floor, this property still holds plenty of potential. Custom-built stairs lead to the three bedrooms and bathroom on the second level. Centrally located with a single-car garage built by the City of Hamilton. Full, unfinished basement offers a great opportunity for your finishing touches. A perfect project to bring this home back to its updated look! (id:60626)
Exp Realty
2003 - 100 Wingarden Court
Toronto, Ontario
Welcome to Unit 2003 at 100 Wingarden Court a meticulously maintained penthouse suite offering serene, unobstructed views of the city and surrounding greenery. This bright and spacious 2-bedroom, 2-bathroom home features a desirable split-bedroom layout for added privacy, along with a wide open-concept living and dining area ideal for entertaining.The modern eat-in kitchen offers full-size appliances, rich cabinetry, updated countertops, and a cozy breakfast nook. A private balcony extends the living space outdoors perfect for relaxing with peaceful views.The primary bedroom includes double closets and a private ensuite. The second bedroom, currently used as a home office with a stylish wall cutout, can easily be enclosed again. A standout feature is the separate laundry room with full-size washer/dryer, laundry sink, and exceptional built-in storage, including a custom in-suite locker.Situated in a well-connected location with easy access to parks, schools, transit, and highways. One parking space included.Move-in ready, spotless, and thoughtfully updated this unit checks all the boxes for space, style, storage, and serenity. (id:60626)
Royal LePage Signature Realty
411 5th Avenue S Unit# 12
Golden, British Columbia
Located at the end of a quiet no-through road, this home is surrounded by a beautifully landscaped yard that backs onto a dense greenspace filled with mature trees. The Rotary Trail is nearby, and both the Kicking Horse and Columbia Rivers are just a short walk away. This home has been in the same family for decades and has been kept in pristine condition. It's currently vacant, deep cleaned, and freshly touched up with new paint and flooring where needed. Original hardwood floors and ceramic tiles remain in most of the home and show almost no blemishes—a testament to how delicately it has been cared for over the years. The huge kitchen is jaw-dropping, with an abundance of cupboards and counter space. A built-in desk near the bright glass patio doors adds convenience, and those doors lead to a large, exposed aggregate concrete deck on the sunny south side of the home. The kitchen also features built-in appliances, a garburator, and a double-door refrigerator. The master bedroom is enormous, as is the ensuite, which includes a luxurious jetted tub. The guest bathroom also provides access to a crawl space with ceiling height nearly tall enough to be considered a lower level. A high-efficiency propane furnace keeps heating costs down, and the gas fireplace offers cozy warmth whenever you want it. A beautiful bay window overlooks the meticulously landscaped front yard. Every entry point to the home is thoughtfully designed. The main entrance features a large foyer that could double as a home office. The garage provides plenty of room for a large vehicle, bikes, and gear. Even the back door includes a pet door—making this home functional for the whole family. Click on the media links for more information and to take the 3D virtual tour. (id:60626)
Exp Realty
600 North Service Road Unit# 218
Hamilton, Ontario
Beautiful 1 bedroom PLUS den 1 and a half bathroom condo with 722 sq feet plus 70 sq ft of balcony facing the water. With $25,832.93 of builder upgrades in addition to 2 exclusive parking spots side by side and a Locker for storage. Can not miss out on this beautiful updated valued condo, incredible for first time homebuyers or professional couple looking to start a family. (id:60626)
Platinum Lion Realty Inc.
16 - 175 Glengariff Drive
Southwold, Ontario
The Clearing at The Ridge, One floor freehold condo with appliances package included. Unit B6 1215 sq ft of finished living space. The main floor comprises a Primary bedroom, an additional bedroom/office, main floor laundry, a full bathroom, open concept kitchen, dining room and great room with electric fireplace and attached garage. Basement optional to be finished to include bedroom, bathroom and rec room. Outside a covered front and rear porch awaits. (id:60626)
Sutton Group Preferred Realty Inc.
307 Veterans Drive
Warman, Saskatchewan
Welcome to Rohit Homes in Warman, a true functional masterpiece! Our DALLAS model single family home offers 1,661 sqft of luxury living. This brilliant design offers a very practical kitchen layout, complete with quartz countertops, walk through pantry, a great living room, perfect for entertaining and a 2-piece powder room. On the 2nd floor you will find 3 spacious bedrooms with a walk-in closet off of the primary bedroom, 2 full bathrooms, second floor laundry room with extra storage, bonus room/flex room, and oversized windows giving the home an abundance of natural light. This property features a front double attached garage (19x22), fully landscaped front yard and a double concrete driveway. This gorgeous single family home truly has it all, quality, style and a flawless design! Over 30 years experience building award-winning homes, you won't want to miss your opportunity to get in early. We are currently under construction with completion dates estimated to be 8-12months, depending on home. Color palette for this home is to be determined. Floor plans are available on request! *GST and PST included in purchase price. *Fence and finished basement are not included* Pictures may not be exact representations of the home, photos are from the show home. Interior and Exterior specs/colors will vary between homes. For more information, the Rohit showhomes are located at 322 Schmeiser Bend or 226 Myles Heidt Lane and open Mon-Thurs 3-8pm & Sat-Sunday 12-5pm. (id:60626)
Realty Executives Saskatoon
104 3099 Terravista Place
Port Moody, British Columbia
1 BED | 1 BATH | 651 SQ FT | GROUND LEVEL | RENOVATED | This beautifully updated 1 bed, 1 bath ground-level condo offers 651 square ft of thoughtfully designed living space, backing onto a lush greenbelt for added privacy and serenity. Enjoy a modern kitchen with upgraded counters and stainless steel appliances, a spacious open-concept layout, and stylish wide-plank flooring throughout. The bathroom features HEATED tile floors and a sleek, contemporary finish. In-suite laundry, ample storage, and a cozy patio complete the package. Nestled in a quiet, tree-lined community just minutes from SkyTrain, West Coast Express, shops, restaurants, schools, and nature trails-this location offers the perfect blend of tranquility and convenience. A must-see for first-time buyers or investors! PRIVACY - DO NOT SOLICIT. All information and measurements are approximate - please verify if deemed important. Measurements by listing agent. (id:60626)
Exp Realty Of Canada
9637 54 Av Nw Nw
Edmonton, Alberta
Discover the perfect blend of convenience and functionality in these rare small bay Office/Industrial Condo Units nestled in the heart of South East Edmonton. Available for the first time, these units offer a range of sizes to suit your business needs: - West Building units ranging from 2,271 to 2,336 sq.ft.± - East Building units ranging from 2,465 to 2,605 sq.ft.± Each unit features a grade loading door, ensuring seamless operations for your business. The upgraded exterior facade enhances curb appeal and leaves a lasting impression on clients and visitors alike. Located with easy access to major arterials such as Whitemud, Calgary Trail/Gateway Blvd, 91 Street, and 51 Avenue, these units provide unparalleled connectivity to Edmonton's key transportation routes. (id:60626)
Nai Commercial Real Estate Inc
5667 Gillies Bay Rd Road
Texada Island, British Columbia
This beautifully renovated home in Gillies Bay is filled with natural light from expansive windows and soaring ceilings. French doors open to a private backyard retreat with rock terraces, lawn, and mature trees. The low-maintenance front yard is professionally landscaped with ornamental grasses and flowers, plus an irrigation system. Inside, maple hardwood floors and custom finishes add warmth and character. The spacious living area features built-ins, an Acorn fireplace, and opens to a large front deck with ocean views. The primary suite has a separate entrance, ideal for guests or short-term rental income. The home passed a full electrical inspection in 2025. A finished garage with cabinetry, a greenhouse, and a flexible layout make this home both functional and inviting. Located just minutes from the beach, general store, and medical centre. This is comfortable, coastal living in a tight-knit community. Easy to show! (id:60626)
2% Realty Pacific Coast
1419 Langlois
Windsor, Ontario
Attention all investors stop looking around! This SOLID vacant brick duplex,makes a perfect property to add to your portfolio. TWO legal units with sperate meters, 2-bedroms unit on the main floor , 3 bedroom unit of the second floor. full basement with a aside entrance (potential to be finished) extra deep lot for s potential ADU. tones of upgrades done in 2024 (Roof,windows, flooring, kitchen, washrooms, new hot water tank). perfect cash flow For your private showings please contact the listing agent TODAY! (id:60626)
Jump Realty Inc.
1004 6th Street E
Saskatoon, Saskatchewan
This versatile and well-maintained home offers an ideal opportunity to live comfortably while earning rental income from the legal basement suite. Filled with natural light thanks to its extra-large windows, the main floor features a large updated kitchen overlooking the dining room and the front yard, spacious living room, two bedrooms, and a full four-piece bathroom. Upstairs, you’ll find two more generously sized bedrooms and another full bathroom—perfect for accommodating a growing family or guests. The fully developed basement hosts a legal one-bedroom plus den suite (that could be used as a 2nd bedroom), complete with its own living room, kitchen, and four-piece bath—an excellent mortgage helper or option for extended family living. There is also a large living area with laundry and a den on the main off the carport that could be a great work from home option or additional bedroom. Ideally located just steps from a bus stop and only a 7-minute ride to the University, this property is also close to all the amenities of 8th Street and Broadway, and within walking distance to elementary schools and Aden Bowman Collegiate. The exterior is just as functional, with two front parking spaces via the carport and driveway, a single detached garage in the back, and two additional parking spots. Notable upgrades include shingles (2017), a high-efficiency furnace (2015), hot water tank (2015), basement bathtub (2015), eavestroughs (2015), and a beautifully remodeled kitchen (2015) featuring granite countertops, an undermount sink, and laminate flooring throughout (2012). Newer windows in the upper bedrooms (2011) and interior/exterior paint (2015) complete the home’s stylish, move-in-ready appeal. Whether you're an investor or a homeowner looking for a smart way to offset your mortgage, this property delivers space, location, and flexibility. (id:60626)
RE/MAX Saskatoon
107 Conrad Crescent
Williams Lake, British Columbia
* PREC - Personal Real Estate Corporation. This charming 4-bedroom, 2-bathroom home is the perfect match for families looking to settle into a quiet, community-oriented neighbourhood. The main level offers a bright, open-concept kitchen and dining space that walks out onto a spacious deck—ideal for BBQs, playtime, and evening wind-downs. The fully fenced backyard is a true highlight, with room for kids and pets to roam, garden beds to grow your own food, and even space for an RV. Downstairs, the separate entrance, large rec room, and extra bedroom offer the flexibility for extended family, a teen hangout, or even a potential suite. This home blends comfort, function, and space with long-term flexibility built in. (id:60626)
Exp Realty
1111 3438 Vanness Avenue
Vancouver, British Columbia
Location! Location! Location! This concrete building, developed by award winning Concert Properties, is centrally located with quick access to a full range of amenities, including grocery stores, restaurants, shops and cafes. It is surrounded by nature and playgrounds such as Gaston Park, Melbourne Park and Collingwood Park, and is only footsteps away from Joyce Skytrain Station. Metrotown is just one skytrain station away. This bright, south facing, well-laid-out unit offers excellent city view. Open House Sunday 30th 1:30 - 3:30 p.m. (id:60626)
Royal LePage Westside Klein Group
19 Broadway N
Raymond, Alberta
Tremendous opportunity to purchase a mixed-use commercial building fully leased in the heart of downtown Raymond. This prime location on the main street has great exposure and curb appeal. The building was renovated 5 years ago with a total of 3427 sqft and is divided into 3 units all with their own separate entrances and an ample amount of parking in front. All 3 units are generous in size, all with their own 2pc bathrooms and storage. The left, north side unit (A) has 3 offices, a reception area plus back door access to the backyard space. The middle unit (B) has an open plan dining area, a large serving counter with display and storage cabinets plus a fully equipped kitchen in the back. The right, south end unit (C) is the largest of them all with an open reception and retail display area with 3 offices, a storage and utility room, staff area plus a sizable examining room. Investors, this property offers steady income with long-term tenants in a desirable location with many local amenities just steps away. Call your REALTOR® today to view your next investment. (id:60626)
Sutton Group - Lethbridge
8519 181 Av Nw
Edmonton, Alberta
The Aspen 20 is a thoughtfully designed 1663 sq ft home that balances comfort and elegance. It features a double attached garage, separate side entrance, and 9' ceilings on the main and basement levels for an open, airy feel. Luxury Vinyl Plank flooring spans the main floor, offering durability and style. The kitchen includes an island with a flush eating ledge, undermount sink, quartz countertops, full-height tile backsplash, over-the-range microwave, and a spacious corner pantry. A half-bath and mudroom with built-in bench add functionality. Recessed SLD lighting and pendant lights over the island enhance the warm, inviting atmosphere. Upstairs, a versatile bonus room offers space for work or play. The primary suite includes a walk-in closet and 4-piece ensuite with double sinks. Two additional bedrooms, a 3-piece bath, and a laundry room complete the upper level. Upgraded railings, basement rough-in plumbing, and Sterling’s Signature Specification are included. (id:60626)
Exp Realty
205 - 12765 Keele Street
King, Ontario
**LUXURY**LOCATION**LIFESTYLE** Welcome to King Heights Boutique Condominiums in the heart of King City, Ontario. This elegant 1 BEDROOM, 1 BATH SUITE - 535 SF, with west exposure & Juliette balcony. Luxury suite finishes include 7'' hardwood flooring, high smooth ceilings, 8' suite entry doors, smart home systems, custom kitchens including 30" fridge, 30" stove, 24" dishwasher, microwave hood fan, and full-size washer & dryer. Floor to ceiling aluminum windows, EV charging stations, 24/7 concierge & security, and Rogers high-speed internet. Amenities green rooftop terrace with Dining & BBQ stations, fire pits, and bar area. Equipped fitness studio with yoga and palates room. Party room with fireplace, large screen TV, and kitchen for entertaining large gatherings. Walking distance to Metrolinx GO Station, 10-acre dog park, various restaurants & shops. Easy access to 400/404/407, Carrying Place, Eagles Nest, and other golf courses in the surrounding area. Ground floor offers access to 15 exclusive commercial units, inclusive of an on-site restaurant. Resident parking, storage lockers & visitor parking available. (id:60626)
RE/MAX Hallmark Realty Ltd.
49 Wannamaker Lane
Tweed, Ontario
Welcome to waterfront living with 220 FT of waterfront on the Moira River in the charming community of Tweed. 4 Season Home, year round home. This well-maintained 3-bedroom, 2-bathroom home offers direct access to the river with just a short boat ride to Stoco Lake, making it ideal for fishing, boating, and enjoying the outdoors. Inside, you'll find a spacious and updated kitchen, a bright living room with a bay window overlooking the river, and a large great room that easily accommodates both a dining and family area. The home offers plenty of storage, a one-car garage, and a dedicated laundry room. Comfort features include baseboard heating, a cozy propane fireplace, a wall unit air conditioner, and a BBQ hookup connected to the main propane tank. Yard is level for all those sports games and fun family outdoor activities. Step outside to a large deck, perfect for entertaining or simply enjoying the serene surroundings. Including two sheds for your tools and watersport equipment, as well as two driveways with space for four vehicles. The insulated and heated crawl space adds extra practicality. Wake up to birdsong and enjoy peaceful mornings with coffee on your private dock in this quiet, nature-filled setting. Great kayaking and canoeing on Moira Lake, enjoy hours and hours of paddling. Owner has fished from the dock and has caught Musky, Bass and Perch. Deer, turtles and heron have been spotted on the property and across the river. (id:60626)
Sutton Group-Heritage Realty Inc.
2008 41 Street Se
Calgary, Alberta
This half duplex is fully renovated /remodled a year ago . It has new furnaces , hot water Tank , all electric , new roof , new appliances with legal suite bylaws built up illegal suite . The illegal suite is rented out which will be big time mortgage helper with own independent entry and privacy . The community is getting vibrant with all around new construction projects going on for rental units potential . The property is close to all amenities like bus route , no frills , KFC and many more close to International Avenue and 10 minutes drive to down town to join a work force and enjoy the down town life . Do not miss to occupy to merge in a vibrant community with mortgage helper independent illegal bigger suite . The 2006-41 Street SE is not listed but buyer can buy that too to hold full plex property and can split titles into 4 to enhence the value. The seller can guide about it . (id:60626)
Save Max Real Estate Inc.
2 - 10 Pine Street N
Thorold, Ontario
No Condo Fees. Built in 2007. Freehold Townhouse 2 + 1 Bedroom, 3 Bath, Completely finished from top to bottom. Approximately 1400 sq ft spacious Bungalow with Loft. Only Unit with Garage to Home Entry, Hardwood flooring Thru-out main floor, Primary Bedroom with Walk-In Closet, Ensuite Privilege, Central Vacuum Roughed In, Laundry Hook-ups on Main Floor, Additional Laundry Facilities & Tub in Lower Level. French Doors off main level lead to Private Maintenance Free Backyard. California Shutters, Alarm on Year to Year basis ( Fees Paid for 2025), Hot Water Tank Owned, No Rental Contracts. Upper Loft complete with Bedroom, Full 3 piece Bath, & Sitting Area. Tastefully Finished Lower Level includes Bedroom, 2 Piece Bathroom (Shower Roughed In), Rec Room, Sitting Area, Storage Room. Close to Amenities, Schools, Public Transit, etc. Walking Distance to Shopping. Low Maintenance Home. No Lawn to Cut, Condo Living without the Fees. Easy to Show. Book a Viewing Today. (id:60626)
Royal LePage NRC Realty
1105 - 33 Shore Breeze Drive
Toronto, Ontario
Wow - look at that view! Welcome to this gem of Jade Waterfront - this open concept & bright unit features all the space you need, with a view of beautiful Lake Ontario. Upgraded flooring & stainless steel appliances compliment a wonderfully modern & open concept kitchen that won't make you feel stuffy - it's the perfect setup for entertaining! Floor to ceiling windows bring in light all day long - the spacious bright bedroom features a walkout to the nearly 100 square foot terrace with a full view of the lake, perfect to wind down on a Summer evening. Spa-like bathroom is perfect for self-pampering, with marble flooring and a rainfall showerhead. Includes Parking & 2 HUGE Lockers One massive & private locker room is right beside your parking spot - it measures 18'6"x 9' with 8'6" ceilings! You HAVE to see it to believe it! Not more than a minute from the Gardiner, Shopping, Grocery stores, restaurants and transit. A short walk to the Waterfront and Trails. Fantastic unit for first time homebuyers, upgrading & investors alike. Enjoy 24 hour concierge/security - amenities are hotel-like, and include a full gym w/ sauna, billiards room, golf simulator, outdoor terrace with bbqs, theatre room, games room, yoga studio. (id:60626)
Royal LePage Signature Realty

