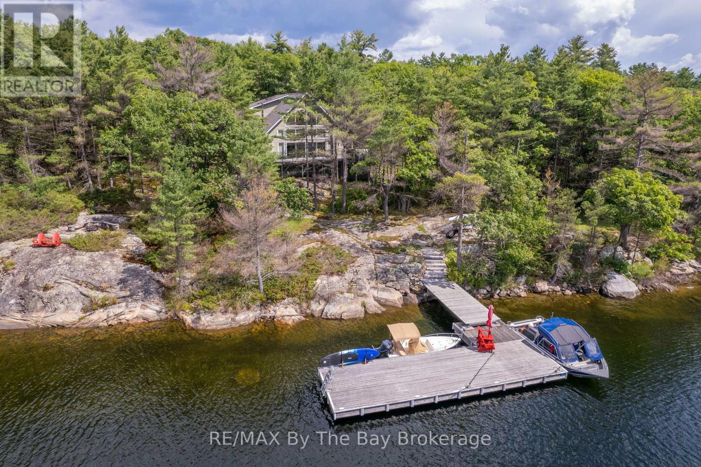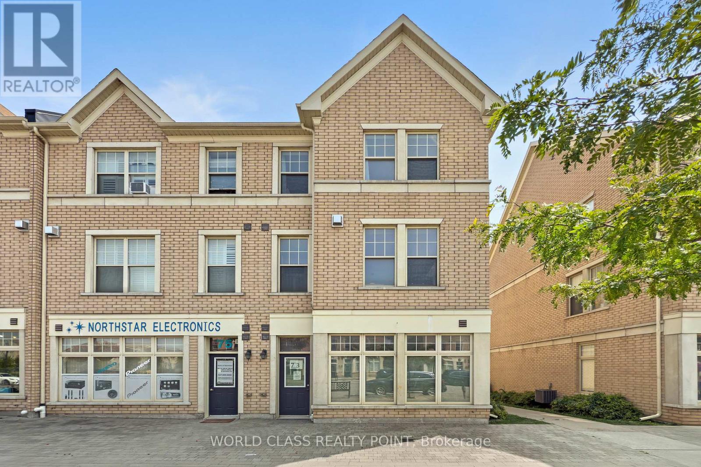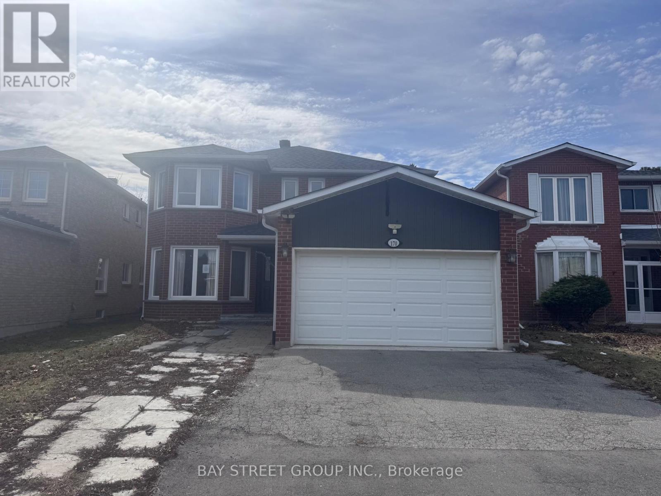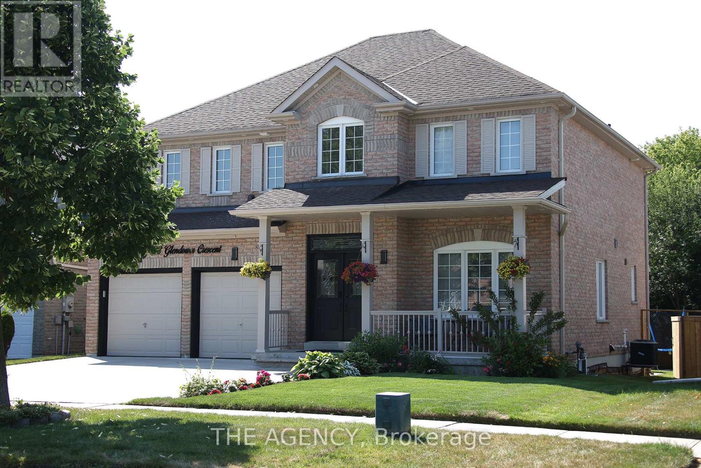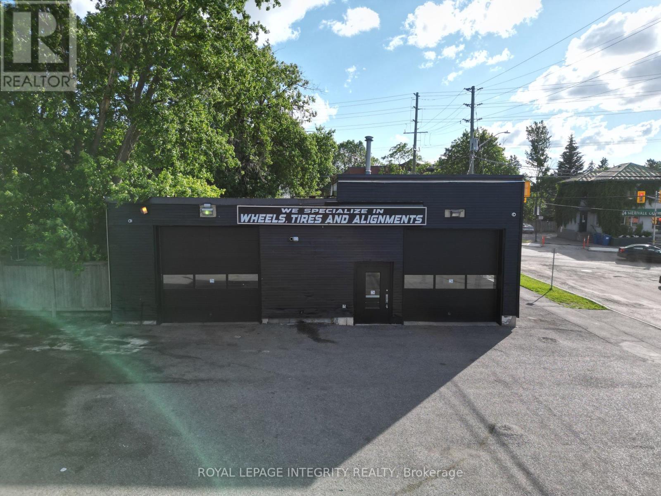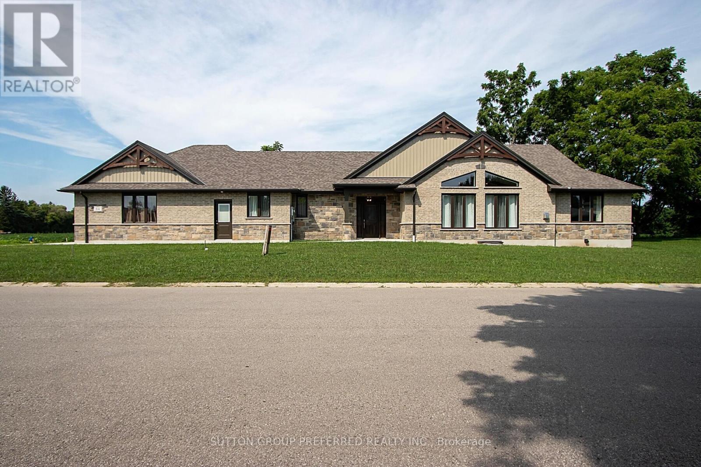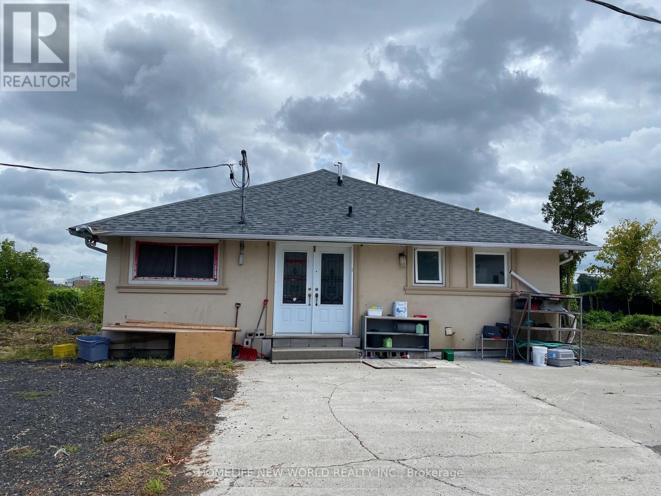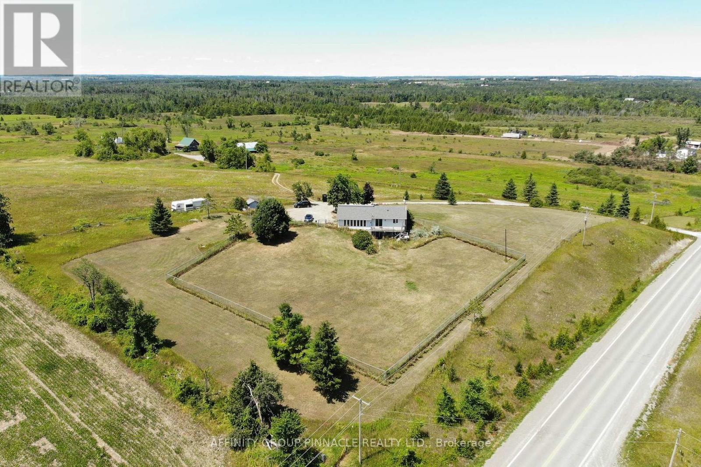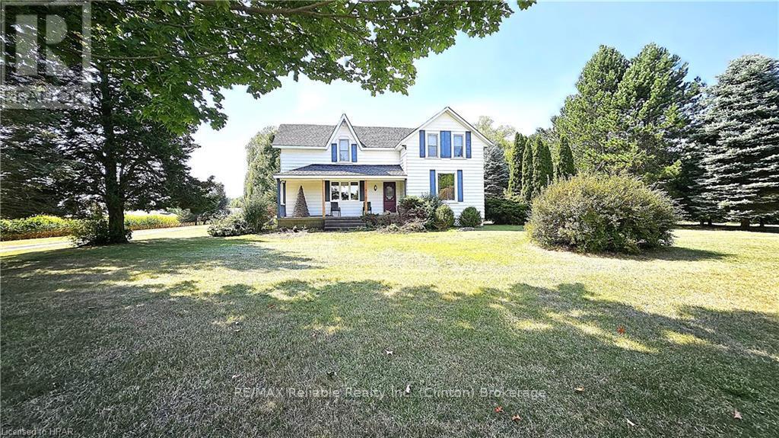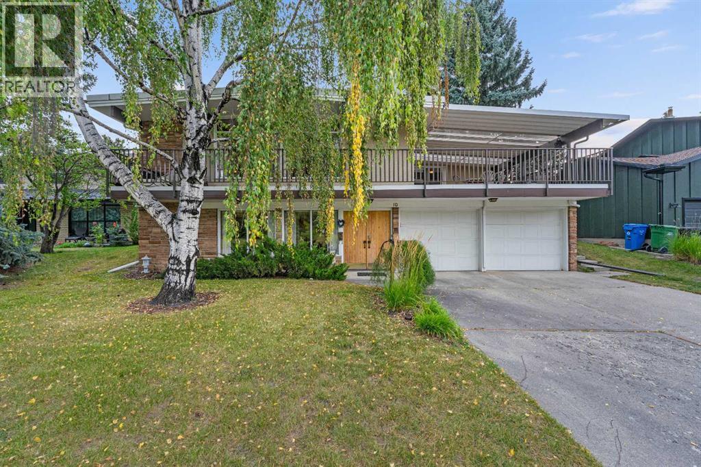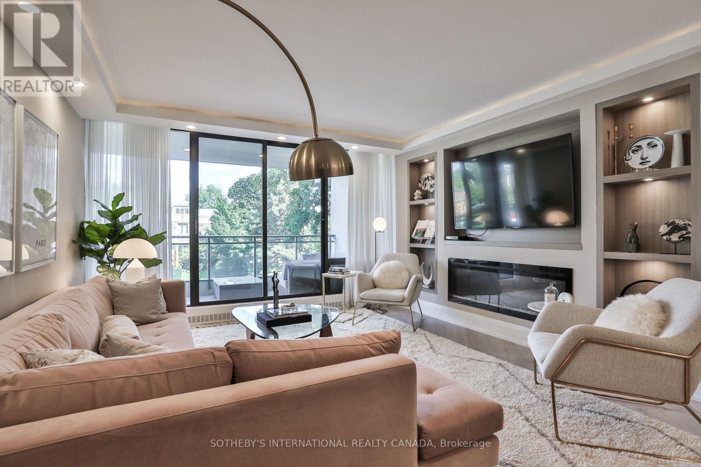17470 Georgian Bay Shore
Georgian Bay, Ontario
Life's perfect in Palisade Bay! West exposure, crystal clean deep water...331 feet of rocky shore and a pristine 3 bedroom cottage with professionally built bunkie, are all good reasons why you'll love this property! Large dock and deck offer plenty of space for waterside viewing and relaxation beside the beautiful, family oriented bay. The main cottage has a massive and well appointed great room with wood burning stove and vaulted ceilings. Spacious kitchen provides plenty of room for meal prepping and entertaining while looking out the floor to ceiling windows that frame the bay. Gorgeous sunroom was completely updated in 2015 . Upstairs, enjoy the elegant, loft primary bedroom with ensuite when you need to relax in your own space. A split system ductless Mitsubishi Heating/Air Conditioning system allows for use of the cottage in summer or winter if one wishes. A short kayak ride to the wonderful McCrae Lake Conservation Reserve and only a 15 minute boat ride from closest marina. Boat Access Only. (id:60626)
RE/MAX By The Bay Brokerage
73 Cathedral High Street
Markham, Ontario
**Please Click The Video Tour** Welcome to 73 Cathedral High. A Rarely Offered End Unit Townhouse with Both Residential and Commercial Units. 2,359 Sq. Ft Above Grade. The Commercial Space (Approx. 488 Sq. Ft) Features A Large Open Area With Drywall, Light Fixture and Electrical Outlets Already Installed. There's Also An Oversized 2-Pc Powder Room. This Store Front Has Large Windows on the Front and Side to Allow for Maximum Natural Sunlight. Perfect for An Office, Coffee Shop, Retail, Salon, etc. The Residential Unit Features An Open Concept Layout for Optimal Living With No Wasted Space. The Living and Dining Room Has 4 Large Windows Bringing In Tons of Sunlight. The Dark Hardwood Floors and Gas Fireplace Help Transform the Room into a Cozy Living Space. The Large Modern Kitchen/Breakfast Area Features Quartz Counter tops, Ceramic Floors, And Ample Storage Space. There's Also a Bonus Pantry/Storage Area Below the Staircase. Walkout to a Massive Outdoor Deck for Entertaining Guests. The Primary Bedroom Features a 4 Pc En-suite Bath, Walk-In Closet and a Balcony. Bedrooms 2 and 3 are Spacious with Large Windows and Closets. Conveniently Located Near Top Schools, Parks, Plazas, Restaurants, Shops, Highway 404, etc. This Well Maintained, Move-In Ready Home Is Perfect For Anyone Looking to Start Their Own Business or Someone Looking For Additional Rental Income. (id:60626)
World Class Realty Point
170 Bethany Leigh Drive
Toronto, Ontario
Welcome To 170 Bethany Leigh Drive,This exquisite, spacious home is a true hidden Gem In Agincourt North Community.This 2-storey 4 bedroom home with separate entrance 2 bedroom 2 washroom finished basement with high potential rental income.Backs On To Richmond Park.Close To Park, School, Public Transit, Shops, Supermarket (id:60626)
Bay Street Group Inc.
88 Glendower Crescent
Georgina, Ontario
Stunning Turn-Key Family Home in Sought-After Keswick North!Welcome to 88 Glendower Crescent a beautifully upgraded 4-bedroom, 4-bathroom home on a premium 49 x 122' lot. Featuring brand-new hardwood floors, modern baseboards, and all-new interior doors, this home blends elegance with everyday comfort.The designer kitchen with quartz countertops flows seamlessly into a bright family room with a cozy gas fireplace. Main floor boasts 9' ceilings, while upstairs you'll find a spacious primary suite with a 4-piece ensuite and walk-in closet, plus the convenience of second-floor laundry.The fully finished basement offers a versatile rec room and second kitchenette, ideal for in- laws, teens, or extended family. Outside, enjoy a composite deck, above-ground pool, widened concrete driveway, and double garage.Move-in ready with central air, central vac, and endless upgrades. Close to schools, parks, shopping, and Hwy 404. This home truly has it all just unpack and enjoy! (id:60626)
The Agency
1049 Merivale Road
Ottawa, Ontario
Recently updated automotive garage for sale in a fantastic central Ottawa location on Merivale Road near Carling Avenue. The front windows have been replaced (2023). Exterior siding and interior walls have been painted (2023). The roof was replaced (2019). Two gas-forced air heaters were installed in 2020. The concrete flooring has been power-washed for the next owner. The site is 9,644 sf. Squeeze up to 16 vehicles on the lot. The building is near 3,110 sf & consists of 2 bays which can fit 4 vehicles simultaneously. The reception area is open concept. The garage ceiling height is 16 feet clear. The compressor remains on site in the basement and is in good working order. A phase 2 environmental study was completed in the summer of 2023 and concluded that the property is within MOE standards to continue operating as an auto-garage with no further recommendations. A high traffic, central location. No VTB. Sold as-is where-is. (id:60626)
Royal LePage Integrity Realty
114 Barons Court
Central Elgin, Ontario
BELMONT BEAUTY!!! SPRAWLING 2+2 BEDROOM RANCH STYLE CUSTOM BUILT HOME FEATURES COURT LOCATION, 4 BATHROOMS, OVER SIZED DOUBLE CAR GARAGE WITH AMPLE PARKING BACKING ONTO FARMERS FIELD. BUILT FOR TODAY'S MODERN FAMILY DYNAMICS, FEATURING UNIVERSALLY ACCESSIBILITY IN MIND. NEW SCHOOL IS UNDER CONSTRUCTION AND COMING SOON. THE POSSIBILITIES ARE ENDLESS. MAIN FLOOR OPEN CONCEPT, SOARING VAULTED CEILINGS WITH WOOD BEAMS IN KITCHEN, QUARTZ ISLAND, WALK IN PANTRY, STAINLESS APPLIANCES INCLUDED. QUALITY HARDWOOD FLOORS THROUGHOUT MAIN. KITCHEN EATING AREA HAS EXIT LEADING TO COVERED PORCH SO YOU CAN WATCH THOSE BEAUTIFUL SUNSETS. COZY LIVING ROOM AREA, WITH GAS FIREPLACE FOR THOSE COOLER NIGHTS. BOTH BEDROOMS ON MAIN WITH THEIR OWN ENSUITE PRIVILEGES. ONE BEDROOM W/ENSUITE FULLY EQUIPPED WITH WHEELCHAIR ACCESSIBILITY, HAS EXTRA SUPPORT IN CEILING FOR HOIST IF REQUIRED. 2ND MASTER BEDROOM IS COMPLETE WITH 3 PC BATH, WALK IN SHOWER WITH GLASS DOORS & WALK IN CLOSET. A 2PC BATH FOR GUESTS, MAIN FLOOR LAUNDRY AND AN OPEN WOOD STAIRCASE TO LOWER COMPLETE THIS LEVEL. WIDE DOOR WAYS AND CONVENIENT ACCESS THROUGH FRONT DOOR AND GARAGE. NO RAMP REQUIRED. GREAT FOR YOUNG FAMILIES OR RETIREES. BASEMENT ENTRY IN GARAGE TO LOWER LEVEL. EASILY CONVERTED TO APARTMENT/ IN-LAW SUITE. LOWER LEVEL COMPLETE WITH 2 FINISHED BEDROOMS, BATHROOM, FAMILY ROOM. KITCHEN ROUGH IN, WITH LAUNDRY ROOM AND LARGE WALK IN CLOSET. IN FLOOR HEAT THROUGHOUT LOWER LEVEL. ON DEMAND HWH OWNED. NOTE* MAIN FLOOR IS VIRTUALLY STAGED. SELLER TO PAY ALL BACK TAXES UP TO CLOSING DAY. EASY ACCESS TO 401 AND LOCAL TOWNS. THIS HOME IS A PLEASURE TO SHOW AND WAITING FOR YOUR PERSONAL TOUCHES. (id:60626)
Sutton Group Preferred Realty Inc.
671 Canal Road
Bradford West Gwillimbury, Ontario
3.75 Acres of farm & Detached Bungalow with 4 Bedrooms + 2 Bathrooms. Large Separate Barn has 5 Workshops/ Rooms with spray foam insulation. Additional Greenhouses right behind Barn. High AMP Circuit Breaker. Located just North of New Market and Just Mins to HWY 400. Please Note This Property is Being Sold In "AS IS" Condition. No Warranties. No Sign on Property. (id:60626)
Homelife New World Realty Inc.
5135a Township Road 310
Rural Mountain View County, Alberta
Rare Full Quarter Section – Prime Location!Full Quarters Like This Don’t Come Along Every Day! This Beautiful and Versatile 160-acre Property is Located Just Minutes from Town, Offering the Perfect Balance of Privacy and Convenience. The Land Includes Approximately 40 Acres of Productive Hay, is Cross-Fenced for Livestock, and Features a Dugout for Water. An Older Home and Mobile Provide Flexible Living Arrangements or Rental Potential. The Pole Barn is Ideal for Calving, Equipment Storage, or Whatever Your Farm or Ranch Operation Requires. Whether You're Looking to Farm, More Pasture, Build Your Dream Home, or Simply Invest in Quality Land, This Property Offers Incredible Potential in a Great Location.Opportunities like this are rare — don’t miss your chance to own a full quarter section this close to town! (id:60626)
Cir Realty
2312 County Rd 38 Road
Asphodel-Norwood, Ontario
Welcome to your private country retreat nestled on 99 sprawling acres of gently rolling farmland, this property offers the perfect balance of possible agricultural space, serene natural beauty, and comfortable rural living. The property features:40' x 60' barn with concrete slab, 2 stalls and metal roof. Storage sheds24 x 24 Cabin with metal roof, deck and horse tie up , 2 ponds 1 acre of 6 ft fence surrounding the bungalow. The charming 2+2 bedroom bungalow sits proudly atop of the hill, capturing breathtaking panoramic views in every direction. Enjoy your morning coffee or evening sunsets from the walk-out patio directly off the primary bedroom, creating a seamless connection to nature and the peaceful surroundings. Inside, the home features:2 spacious main-floor bedrooms, including the primary suite with walk-out In-law suite capabilities. Kitchen, living and dining areas boast large windows showcasing the views. Fully finished basement with walk-out access, rec room, 2 bedrooms, 2pc bath and laundry. Whether you are looking to farm, hobby garden, ride horses, or simply enjoy the open space, this property offers unlimited potential, yet it is conveniently located within easy reach of nearby amenities and major routes. (id:60626)
Affinity Group Pinnacle Realty Ltd.
75551 Bluewater Highway
Bluewater, Ontario
This fantastic 5.9-acre property on the shores of Lake Huron offers a rare opportunity to enjoy a peaceful\r\ncountry setting while being just a short walk from the charming village of Bayfield. With plenty of open space,\r\nthis property is ideal for those seeking a wonderful family home, hobby farm, or a host of other possibilities.\r\nZoned for future development, the potential here is limitless. The country home features 4 bedrooms and 3.5\r\nbathrooms, providing ample space for everyone. The main floor boasts a large country kitchen and dining area\r\nwith picturesque views of the surrounding farmland and mature trees. Adjacent to the kitchen, you?ll find a\r\ncozy living room and den, both with beautiful hardwood floors. The main floor also includes a bedroom with\r\nlarge windows, offering plenty of natural light, and is complemented by a 3-piece and a 4-piece bathroom.\r\nUpstairs, there are three more bedrooms, a small sitting area, and a 3-piece ensuite, providing plenty of room\r\nfor family members. The finished basement adds even more living space with a large rec room, perfect for a\r\ngames room or entertainment area. There?s also a 2-piece bathroom, a utility room, a storage room, and\r\nconvenient walk-up access to the attached 2-car garage. Outside, the property exudes country charm with a\r\nlarge barn and two additional sheds, offering plenty of storage for equipment, hobbies, or business needs. A\r\nportion of the of the farmland is currently rented out for crops, adding to the investment potential. Whether\r\nyou?re looking to raise a family, start a hobby farm, or run a business, this property offers the space, zoning,\r\nand location to make your vision a reality. With its ideal location near the beautiful shores of Lake Huron, this\r\nproperty is full of charm and character. Don?t miss your chance?schedule a showing today! (id:60626)
RE/MAX Reliable Realty Inc
10 Varsville Place Nw
Calgary, Alberta
Welcome to 10 Varsville Place NW! Tucked away in a quiet cul-de-sac in the prestigious community of Varsity. This community was designed to create a park-like atmosphere with an extensive network of pedestrian pathways connecting the community parks and its residents. This custom Arthur Rempel hillside bungalow offers over 2,700 SQFT of unique mid-century modern living space with 4 bedrooms and 3 bathrooms.Starting downstairs, you’ll find a bright and spacious lower level featuring a comfortable bedroom, a full bathroom, and a large utility room that offers excellent storage space. A wood-burning fireplace anchors the basement living area. You will find natural Ash wood throughout, while a wet bar at the back makes this the perfect space for entertaining or cozy nights in.Heading upstairs, natural soft light pours through the west-facing windows. The main living room is bright and inviting, framed by oversized windows and warmed by its own wood-burning fireplace. Vaulted 10-foot ceilings with beautiful cedar beams add a special architectural touch that enhances the home’s character. The kitchen flows seamlessly into a dining area with access to the front veranda, where you can enjoy morning coffee overlooking the park.Set on a large lot, the massive backyard is private, quiet, and ideal for BBQs, entertaining, or simply relaxing outdoors. With the park in front and a peaceful pathway behind, you’re surrounded by green space in every direction. All this within close proximity to Brentwood LRT station, University of Calgary, Alberta Children’s Hospital, Foothills Medical Centre, Market Mall, Schools, and countless other amenities.This is a true character home on a prime lot in one of NW Calgary’s most sought-after communities. Don’t miss your chance to make it yours — schedule your viewing today! (id:60626)
Exp Realty
301 - 235 St Clair Avenue W
Toronto, Ontario
Discover An Exceptional Opportunity To Own A Meticulously Renovated 2-Bedroom, 2-Bathroom Suite In One Of Midtown Toronto's Most Desirable Boutique Addresses - The Dunvegan. Offering Approximately 1,100 Square Feet Of Beautifully Curated Interior Living Space, This Rarely Offered Suite Blends Upscale Finishes With An Effortless Layout Designed For Comfortable Everyday Living. Bright And Airy Interiors Are Framed By Floor-To-Ceiling Windows, With Two Separate Walk-Outs To An Oversized Balcony Perfect For Morning Coffee Or Winding Down In The Evening With A Glass Of Wine. The Open-Concept Living And Dining Area Features Custom Built-Ins, A Contemporary Fireplace And Seamless Flow Into A Sleek, Modern Kitchen Complete With Integrated Miele Appliances And A Convenient Breakfast Bar. The Spacious Primary Bedroom Is A True Retreat, Complete With A Custom Walk-In Closet And Hotel-Like Ensuite. A Second Bedroom Offers Flexibility For Guests Or A Home Office, While Ensuite Laundry, One Parking Space, And A Storage Locker Provide Everyday Convenience. Tucked Into The Prestigious South Hill/Forest Hill Neighbourhood, You Are Just Steps From Parks, Charming Shops, Restaurants, And Easy Transit Options Including The Dedicated St. Clair Streetcar And Two Nearby Subway Stations. The Dunvegan Boasts A Recently Updated Lobby And Elevators, Reflecting The Building's Commitment To Quality And Care. For Those Seeking Turnkey Living In A Quiet, Intimate Community-Like Setting, This Is A Rare Gem That Offers Both Comfort And Cachet With Incredible Value. (id:60626)
Sotheby's International Realty Canada

