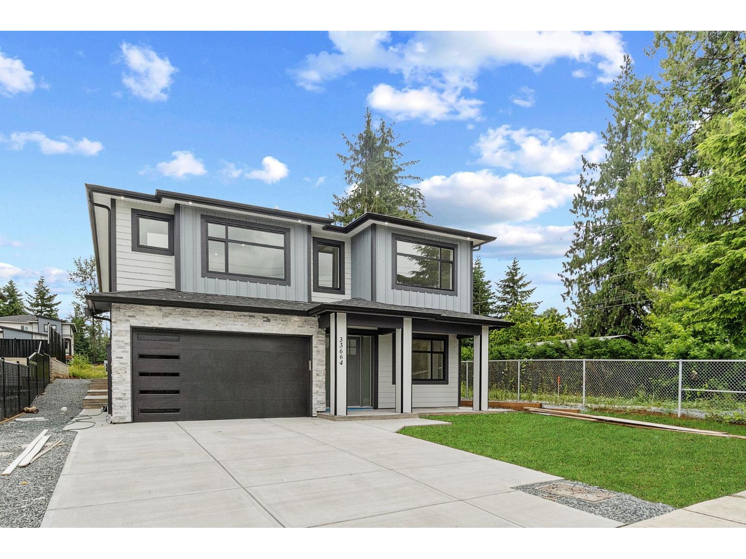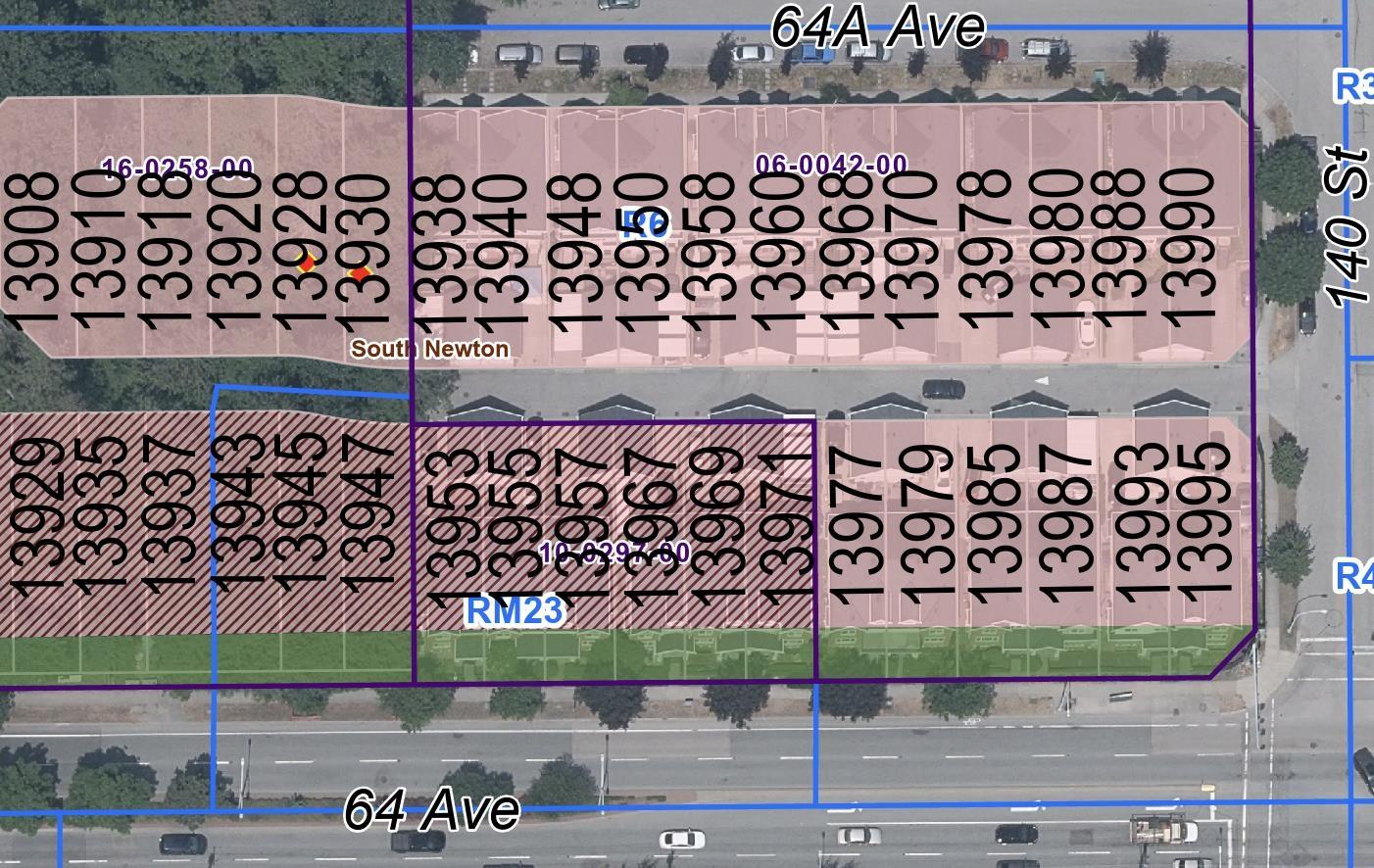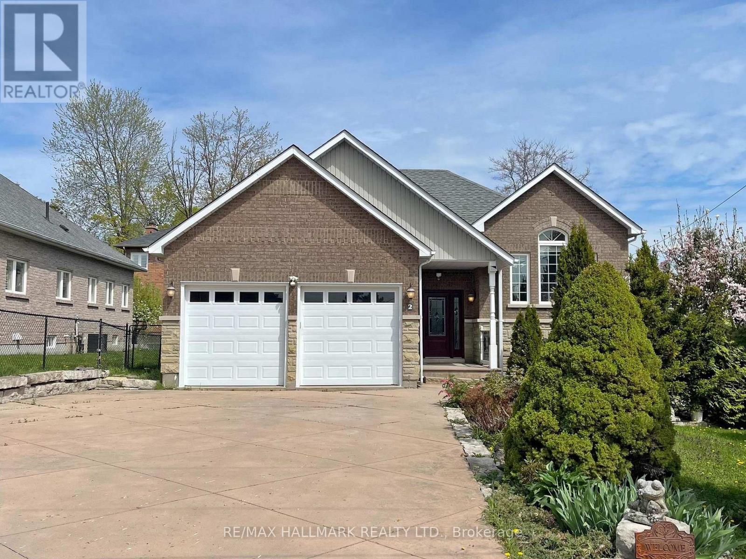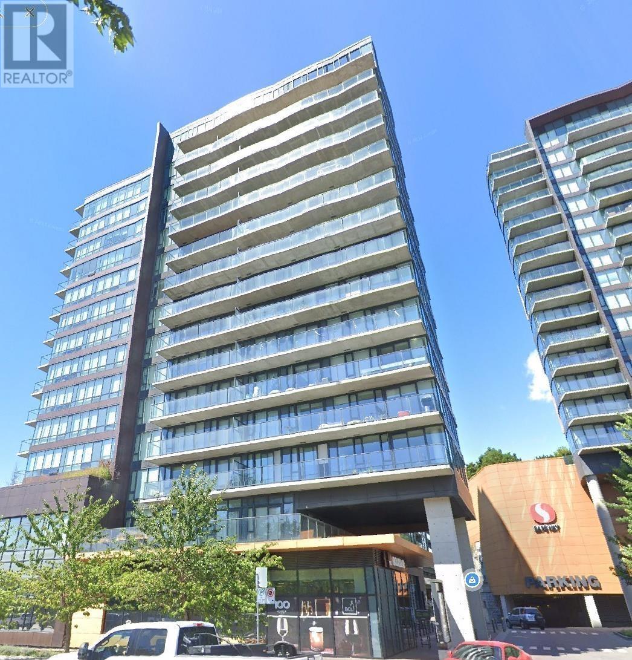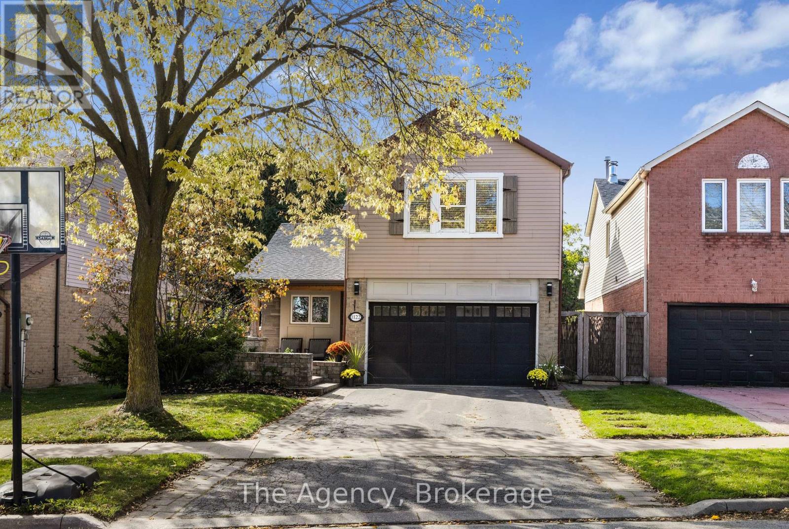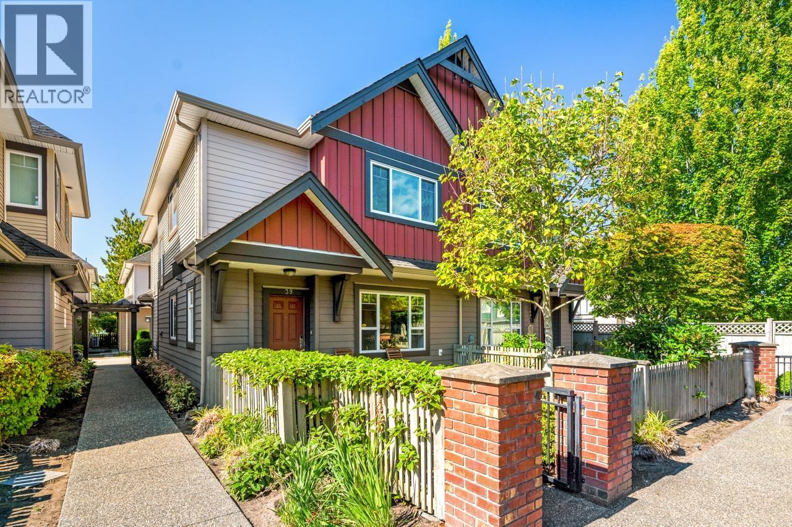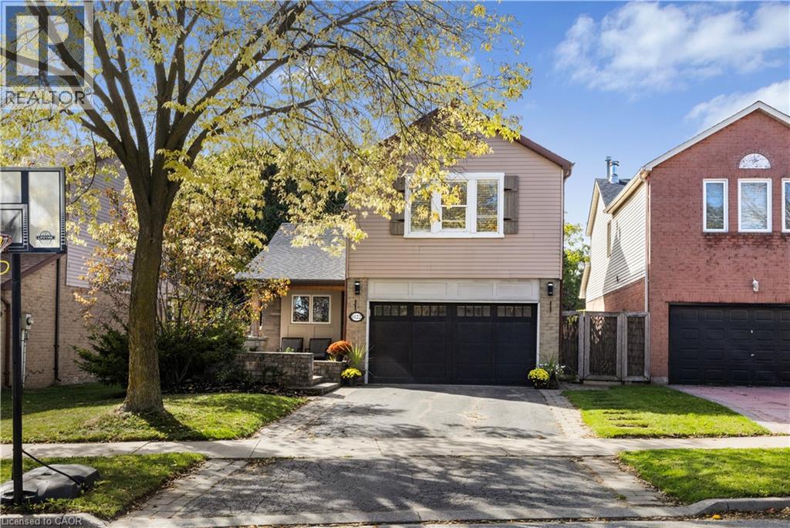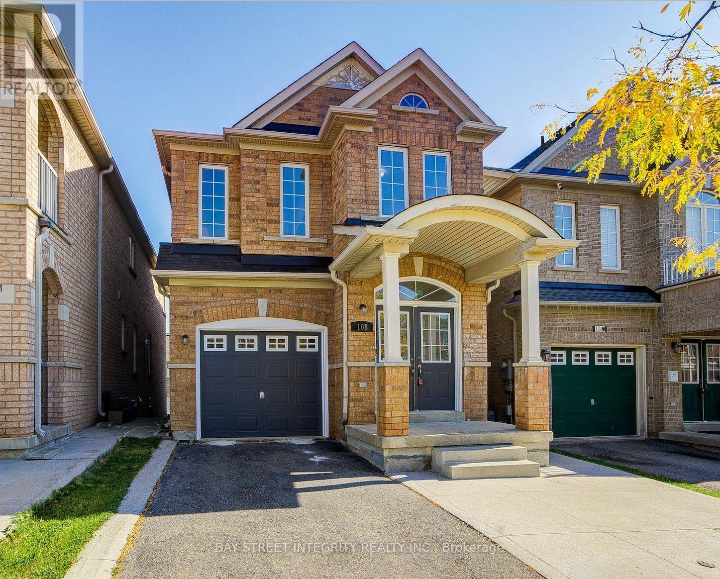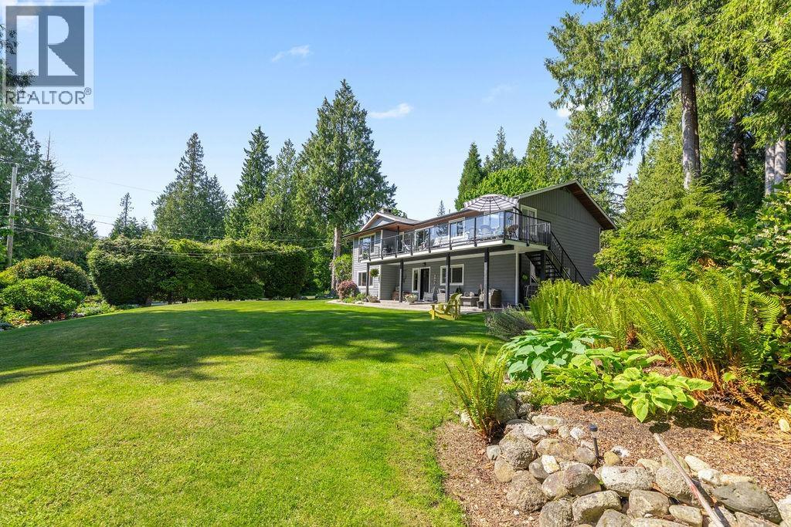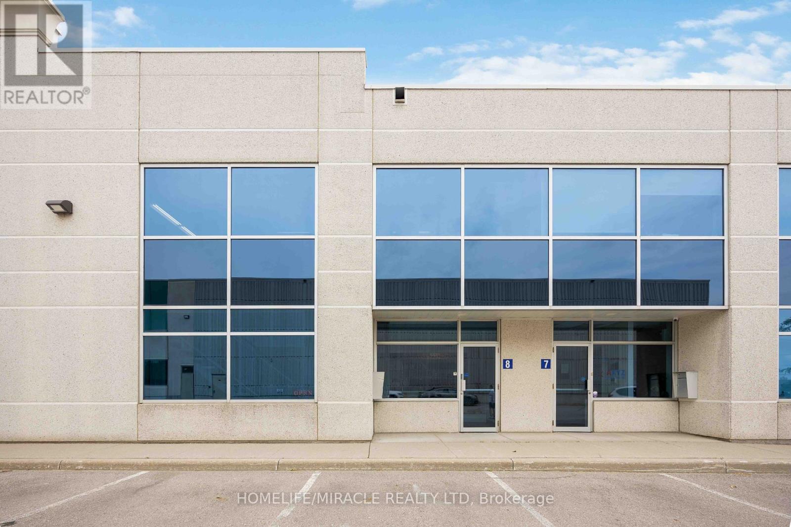33664 Dewdney Trunk Road
Mission, British Columbia
Welcome to this beautifully built brand new 2-storey home offering space, style, and smart investment potential. Featuring 6 spacious bedrooms and 4 modern bathrooms, this home is perfect for large families or those seeking rental income. Enjoy year-round comfort with central A/C, and peace of mind with a comprehensive 2-5-10 builder warranty. The thoughtfully designed layout provides flexibility for multi-generational living or the potential to generate $3,000+ in monthly rental income. Modern finishes, quality craftsmanship, and a great location make this a must-see property. Whether you're looking to move in or invest, this home checks all the boxes! (id:60626)
Century 21 Coastal Realty Ltd.
13928-13930 64a Avenue
Surrey, British Columbia
ATTENTION Builders and Investors! Rare opportunity to build a duplex (3,100 sqft a side) on this lot in one of Surrey's most desirable neighborhoods! The site is fully serviced, and building plans are currently in the city for DP and BP. Surrounded by new homes and conveniently located near schools, parks, shopping, and major routes, this property offers the perfect setting for your next project. Don't miss your chance to develop in the heart of Sullivan Station, an area known for its strong demand and lasting value. (id:60626)
Grand Central Realty
2 Snively Street
Richmond Hill, Ontario
Discover This Stunning Sun-filled Bungalow With A 2-Car Garage & plenty of extra parking. Proudly set on a beautiful 72x138ft Treed&Fenced Lot In The Sought-After Lake Wilcox.This versatile home with over 3,000sqft of finished living space offers two thoughtfully designed levels, perfect for families or multi-generational living. Step inside to a bright upper level featuring 9ft ceilings and soaring 13ft cathedral ceilings in the living room. The kitchen is a chefs delight, complete with stainless steel appliances, custom backsplash, built-in water filtration system,ample cabinetry/countertops & breakfast area. A walkout leads to a private terrace overlooking the picturesque backyard, ideal for outdoor dining, entertaining and relaxing.The upper level offers 3 spacious bedrooms, including a primary suite with a 4pc ensuite,large closet & oversized window that fills the room with natural light.The fully finished lower level with above grade windows and separate entrance adds versatility w/two additional bedrooms, living space for family and recreational activities and plenty of storage.It features a walkout access to the privately fenced backyard surrounded by lush trees perfect for family gatherings and gardening.Hardwood floors run throughout both levels, enhancing the warm and cohesive feel of the home.Just a short stroll from scenic Lake Wilcox, you'll enjoy access to nature trails, boardwalks, parks & the Oak Ridges Community Centre.This family-friendly neighborhood is known for top-rated schools and quick access to Hwy 404 and transit.Dont miss this opportunity to own one of Richmond Hill's most desirable lakeside communities!Includes:All electrical light fixtures & window coverings. Two 18K gold and Swarovski crystal antique chandeliers in the foyer & dining room. S/S fridge, S/S Samsung 6-burner gas stove & oven, S/S Samsung dishwasher, S/S LG frontload washer & dryer, water filter, water softener,central vacuum & second fridge and freezer in the lower level. (id:60626)
RE/MAX Hallmark Realty Ltd.
1703 8588 Cornish Street
Vancouver, British Columbia
Presenting a rare acquistion opportunity priced below Market value in one of Vancouver West Side's most strategic & fast-growing corridors-Marpole. This elegant 3 bedroom plus den & flex , 2 Bathroom corner suit is perched in a well-managed concrete Hi-rise developed by Westbank, offering unobstructed panoramic view of the City and surrounding landscape . With thoughtfully designed floor plan, this residence features floor-to-ceiling windows , air condition, Full open Kitchen with generous principal rooms , and a bright airy ambiance ideal for both end-user and investors . It includes twos/sparking stalls & four lockers. Enjoy access to premium amenities , including fitness centre, lounge, 24 hrs concierege, sauna, lounge, big roof top garden, Walking distance to transit, shop and school. (id:60626)
Royal Pacific Realty Corp.
1122 Glenridge Drive
Oakville, Ontario
Welcome To This Beautifully Appointed Home In Oakville's Prestigious Glen Abbey Community, Offering The Perfect Blend Of Sophistication, Comfort, And Modern Convenience. Thoughtfully Upgraded, This Residence Features A Chef-Inspired Kitchen With Large Island, Built-In Stainless-Steel Appliances Including A Gas Stove, Gas Range Hood, Fridge, And Microwave, Opening Seamlessly To A Warm Family Room Highlighted By A Cozy Gas Fireplace And In-Ceiling Speakers. Elegant Dining Area And Island Seating Provide The Perfect Backdrop For Entertaining, While The Finished Lower Level-With An Inviting Electric Fireplace And Built-Ins-Offers Additional Living Space For Relaxation Or Recreation. Step Outside To Your Private Backyard Oasis Complete With A Built-In Gas Grill And Gas Fire Table, Ideal For Year-Round Entertaining Amid Beautifully Landscaped And Hardscaped Grounds Enhanced By An Irrigation System (2015). Major Updates Include Kitchen Renovation (2017), Primary Bathroom With Heated Floors (2019), Newer Roof (2017), Owned Hot Water Tank (2025), Owned Air Conditioner (2025), And Owned Furnace (2011), Providing Comfort And Peace Of Mind For Years To Come. Nestled Within Walking Distance To Top-Ranked Schools, Parks, Trails, And Near Renowned Glen Abbey Golf Club, And Local Favourites Like Monastery Bakery, This Exceptional Home Captures The Best Of Oakville Living-Luxury, Lifestyle, And Location All In One. (id:60626)
The Agency
39 9699 Sills Avenue
Richmond, British Columbia
Fantastic quiet friendly McLennan community. This Luxury duplex style 2 level townhouse is in one of the best locations of Kinsbridge. This home features 4 large bedrooms 2.5 bathrooms including big master bedroom with 4 pc ensuite and walk in closet, side by side 2 car garage, bright open Stylish living equipped with high efficiency condensing boiler & Low-E windows, radiant in-floor heating, granite counters, maple shaker kitchen cabinets, beautiful fenced yard and patio area, low density living at its finest. Close to schools, transit, shopping, parks & recreations. (id:60626)
Sutton Group-West Coast Realty
3 4829 48 Avenue
Ladner, British Columbia
Discover a townhome like no other at Apex Homes, an exciting new development in the heart of Ladner Village. Designed for those who appreciate both modern aesthetics and practical family living, this 4-bedroom + loft, 4-bathroom townhome offers a unique blend of style and function. The over-height ceilings on the main floor create a sense of openness, while large windows invite natural light to fill the space, making it ideal for everything from relaxed family evenings to lively gatherings. Don't miss the opportunity to be part of Ladner Village's vibrant community - this home is waiting for you! *NOTE: Images from Unit #1 (Unit #2 & #6 SOLD!!!); Open House Sat, Sun 2pm-4pm. (id:60626)
Macdonald Realty (Delta)
Angell
1 4829 48 Avenue
Ladner, British Columbia
Welcome to this gorgeous innovation in Ladner! With stunning views of the seaside marina, what better way is there to live? This modern 5-bedroom, 4-bathroom townhome is designed for the ultimate family experience and effortless entertaining. Featuring soaring over-height ceilings that flood the main floor with natural light, a chef's dream kitchen complete with custom wood cabinetry and state-of-the-art stainless steel appliances, and a convenient central location with easy access to schools, parks, and shops, this home offers an unmissable opportunity. Take a chance and come view extravagance like no other - we promise you won't regret it! UNIT #2 & #6 SOLD!!! *NOTE: Images from show home Unit #1. Open House Sat, Sun 2pm-4pm. (id:60626)
Macdonald Realty (Delta)
Angell
1122 Glenridge Drive
Oakville, Ontario
Welcome To This Beautifully Appointed Home In Oakville’s Prestigious Glen Abbey Community, Offering The Perfect Blend Of Sophistication, Comfort, And Modern Convenience. Thoughtfully Upgraded, This Residence Features A Chef-Inspired Kitchen With Large Island, Built-In Stainless-Steel Appliances Including A Gas Stove, Gas Range Hood, Fridge, And Microwave, Opening Seamlessly To A Warm Family Room Highlighted By A Cozy Gas Fireplace And In-Ceiling Speakers. Elegant Dining Area And Island Seating Provide The Perfect Backdrop For Entertaining, While The Finished Lower Level—With An Inviting Electric Fireplace And Built-Ins—Offers Additional Living Space For Relaxation Or Recreation. Step Outside To Your Private Backyard Oasis Complete With A Built-In Gas Grill And Gas Fire Table, Ideal For Year-Round Entertaining Amid Beautifully Landscaped And Hardscaped Grounds Enhanced By An Irrigation System (2015). Major Updates Include Kitchen Renovation (2017), Primary Bathroom With Heated Floors (2019), Newer Roof (2017), Owned Hot Water Tank (2025), Owned Air Conditioner (2025), And Owned Furnace (2011), Providing Comfort And Peace Of Mind For Years To Come. Nestled Within Walking Distance To Top-Ranked Schools, Parks, Trails, And Near Renowned Glen Abbey Golf Club, And Local Favourites Like Monastery Bakery, This Exceptional Home Captures The Best Of Oakville Living—Luxury, Lifestyle, And Location All In One. (id:60626)
The Agency
108 Catalpa Crescent
Vaughan, Ontario
Stunning, Spacious & Bright 4+1 Bedroom, 4 Bathroom Detached Home In Highly Sought-After Patterson Community, With Stylish Modern Upgrades. A Rare Freehold Gem Offering Over 3,100 Sq Ft Of Finished Living Space (2,139 Sq Ft Above Grade) Including A Fully Finished Walk-Out Basement Apartment. Step Inside Through The Double Door Entry Into A Spacious Foyer. The Main Floor Features Hardwood Floors, Oak Staircase, 9 Ft Ceiling, New LED Pot Lights, And Fresh Paint Throughout, Creating A Bright And Inviting Atmosphere. The Custom Kitchen Boasts Brand New Quartz Countertops With Brand New Kitchen Cabinet Doors. Appliances, And A Cozy Breakfast Area Overlooking The Family Room With Direct Access To The Wooden Deck. Plus A Large Laundry Room With Expandable Wall Drying Rack. Upstairs Features 4 Generous Bedrooms, Including A Luxurious Primary Suite With A New Quartz Vanity Top 5-Piece Spa-Inspired Ensuite And Walk-In Closet. All Bathroom Vanities On The Second Floor Feature New Quartz Tops And Stylish Brand New Bathroom Vanity Doors. The Fully Finished Walk-Out Basement Expands Living Space With A Bright 1+1 Bedroom Suite, Full Kitchen, Open-Concept Living Area, 3-Piece Bathroom, And Private Entrance. Perfect As An In-Law, Nanny, Or Rental Suite. Additional Highlights Include Repainted Wood Deck, Widened Interlock Driveway For 3 Cars, And Garage With Newly Painted Epoxy Floor And Wall-Mounted Slatwall Storage System. Direct Garage Access To The House, Brand New (2025) Fridge and Range Hood on the Main Floor. Roof (2021), And Owned Water Tank (2024) Offer Comfort And Peace Of Mind. Enjoy A Fully Fenced Yard, Wooden Balcony Off The Second Floor, And A Prime Location Just Steps To Maple GO Station, Top Rated Schools, Golf Clubs, Parks, Shopping, Restaurants, And Transit. Close To Major Highways & Wonderland. This Move-In Ready Home Offers Premium Upgrades, Income Potential, And An Exceptional Location. Ideal For First-Time Buyers Or Savvy Investors. (id:60626)
Bay Street Integrity Realty Inc.
1200 Paggio Road
Roberts Creek, British Columbia
Discover your dream home at 1200 Paggio Rd. This stunning 3/4 bedroom residence plus office boasts a beautifully landscaped property bathed in sunlight, right in the heart of Roberts Creek. Fully renovated inside and out this home boasts a spacious kitchen, dining room, and living room complete with a cozy fireplace area and three large bedrooms upstairs. Meanwhile, downstairs features a large laundry area, an additional 2 bedrooms, and an excellent family room space. This exceptional family home offers endless possibilities in a picturesque setting, ready for you to make it your own. Peaceful, level, centrally located, what more can you ask for. (id:60626)
Sutton Group-West Coast Realty
8 - 8888 Keele Street
Vaughan, Ontario
Prime Opportunity in a Highly Sought-After Concord Location With Excellent Keele Street Frontage. This Modern, Fully updated Unit Offers Exceptional Functionality and Presentation. Features Include Two Washrooms, a Kitchenette, Multiple Private Offices and ample Storage. The second Floor Open Concept Office Area Showcases Floor to Ceiling Windows, Flooding the Space with Natural Light. The property Also Includes an Oversized Drive in Door and a Fully Finished Warehouse Area. EM1 Zoning Ideal for Retail, Office, or Industrial Creating Outstanding Potential for Investors and End Users Alike. Lease Floors Separately or Occupy Entirely. Endless Potential. (id:60626)
Homelife/miracle Realty Ltd

