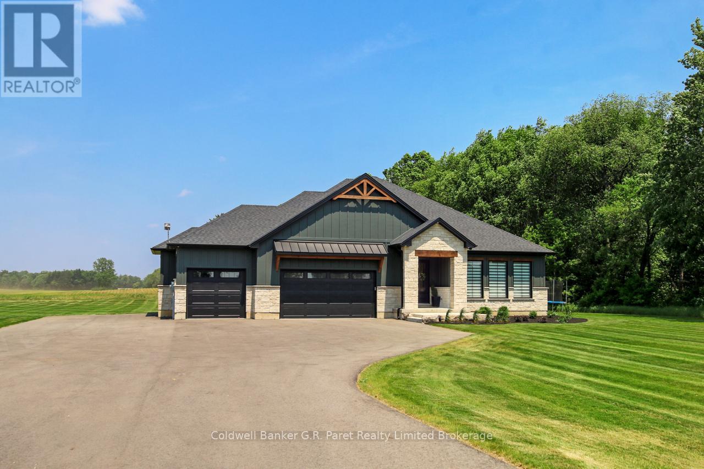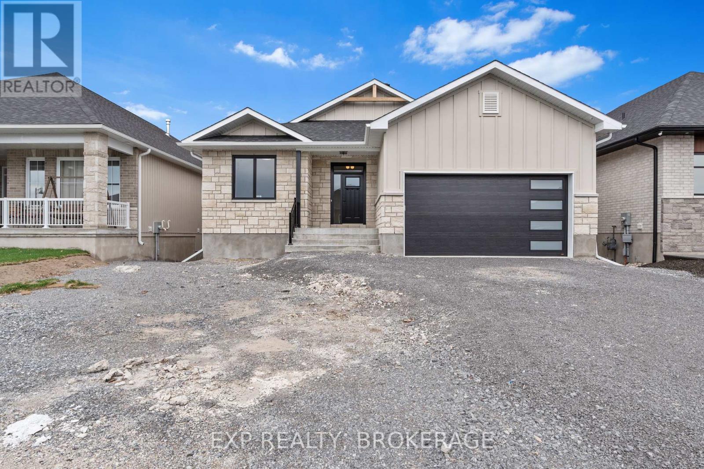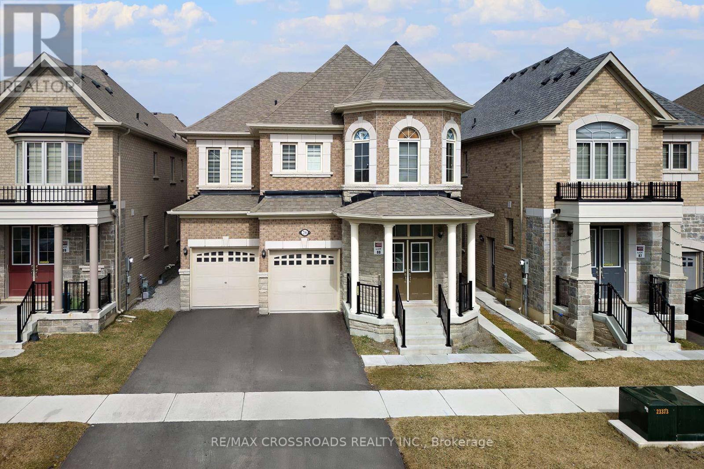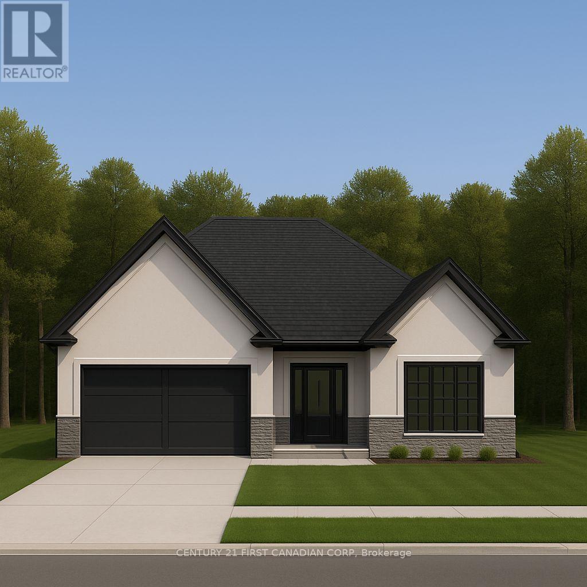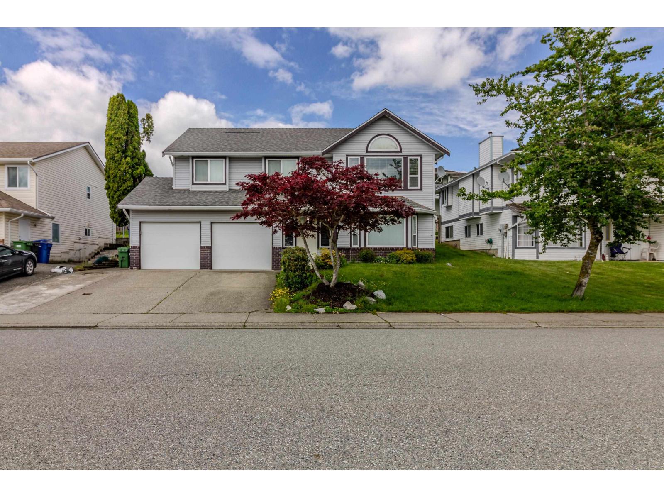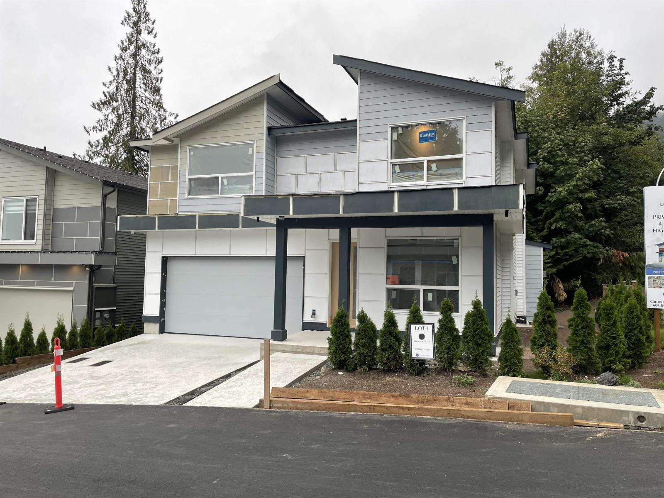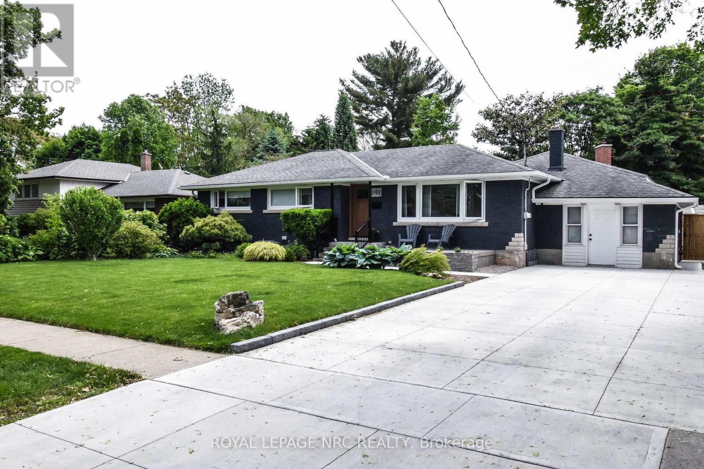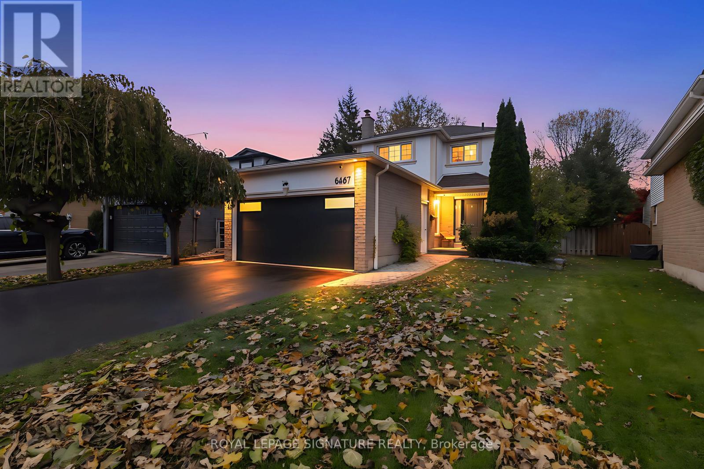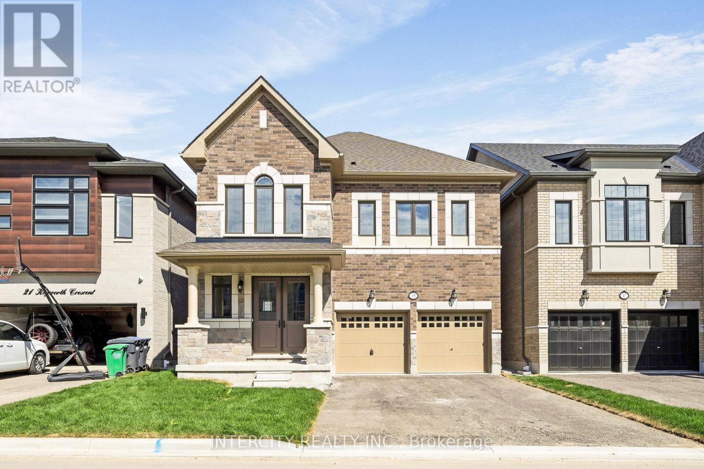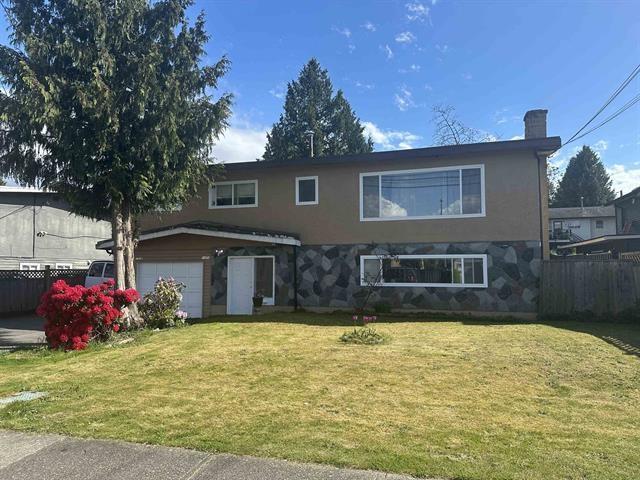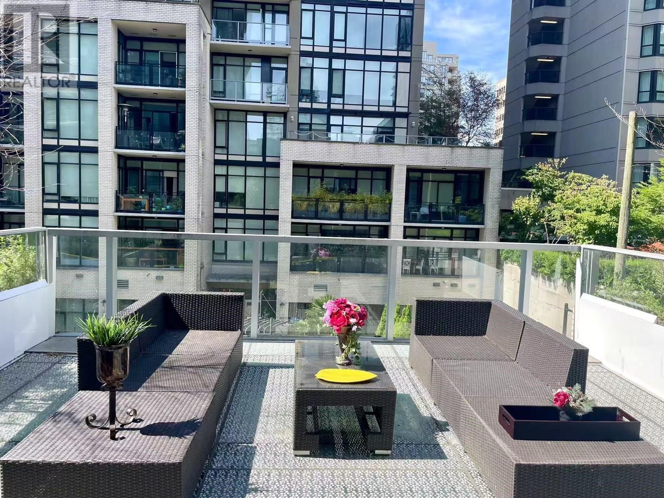2521 Highway # 3 Highway
Norfolk, Ontario
Custom-Built Brick & Board-and-Batten Bungalow on a Scenic Country Lot. Discover the perfect blend of luxury and comfort in this stunning custom-built bungalow offering over 2,000 sq. ft. of beautiful main floor finished living space. Set on a picturesque lot just minutes east of Delhi, this meticulously designed home features high-end finishes throughout and incredible attention to detail. Step inside to a bright and airy open-concept layout, anchored by a custom kitchen with quartz counter tops, premium cabinetry, and a spacious walnut island ideal for both everyday living and entertaining. The expansive dining area flows seamlessly to a covered rear porch, where you'll enjoy serene views of surrounding woods and open fields. This thoughtfully designed main floor includes three generous bedrooms, including a luxurious primary suite complete with a massive 5-piece ensuite bath and walk-in closet. Convenient main floor laundry with built-in storage wall adds everyday ease. The fully finished lower level offers even more space with approximately 1500 sq. ft. including a large recreation, two additional bedrooms, and a shared 4-piece bath perfect for guests, teens, or extended family. A massive room is partially finished and is ideal for a children's play room, office or home gym. Outside, the beautifully landscaped grounds feature a paved driveway leading to a 3-car attached garage, providing plenty of space for vehicles, hobbies, and storage. With quality craftsmanship throughout and an unbeatable location offering peace, privacy, and easy access to town amenities, this home truly has it all. (id:60626)
Coldwell Banker G.r. Paret Realty Limited Brokerage
1257 Carfa Crescent
Kingston, Ontario
This incredible custom-built executive bungalow is located in the highly desirable Woodhaven area. This newly built home offers clean lines, lots of natural light, and an open floor plan. The serene outdoor space features a pond and backs onto a green belt. Luxurious finishes from the stone countertops to the crafted wood cabinetry greet you in the kitchen. The living room includes a gas fireplace, and the dining room leads to the covered back deck overlooking the pond. With 3 bedrooms and 2 full bathrooms, this home offers practical convenience for modern living. The primary bedroom features a 6 pc ensuite and walk-in closet. Both bathrooms have stone countertops and tile floors. Beautiful hardwood flooring flows throughout the rest of the home. This home also has central air, pot lights, built-in shelves, main-floor laundry, a full walk-out basement (wired, insulated, with high ceilings, and ready for final finishing), and a fully drywalled garage with a garage door opener. Book your private viewing of this impressive home today. (id:60626)
Exp Realty
26 Kambalda Road N
Brampton, Ontario
Absolutely stunning and truly move-in ready, this newer detached home combines luxury, functionality, and style in every detail. Offering 4 spacious bedrooms and 5 bathrooms, the thoughtfully designed layout showcases premium hardwood floors throughout the main level, soaring 9-foot ceilings, and a chef-inspired kitchen with elegant marble countertops perfect for both daily living and entertaining. The expansive primary suite is a private retreat, easily accommodating a king-size bed and sitting area, and features a spa-like 5-piece ensuite and generous walk-in closets. Each bedroom enjoys direct access to a bathroom, ensuring convenience and privacy for all. Located just minutes from Mount Pleasant GO Station, with top-rated schools, parks, and local amenities nearby, this residence offers the perfect balance of elegance and accessibility. With its high-end finishes, open and airy feel, and impeccable condition, this is more than just a house its the dream home you've been waiting for. SEE ADDITIONAL REMARKS TO DATA FORM (id:60626)
RE/MAX Crossroads Realty Inc.
4398 Green Bend Road
London South, Ontario
Welcome to effortless living in Liberty Crossing a desirable community nestled just minutes from the charm and convenience of Lambeth. Built by the trusted Castell Homes, this beautifully designed bungalow offers the perfect blend of style, comfort, and functionality, with quick access to the 402 and all nearby amenities.Thoughtfully situated on a premium lot, this home features an elegant open-concept layout, an attached 2 car garage and a finished lower level. The kitchen includes a large central island and seamless flow into the dining area, which opens onto a covered deck, overlooking the yard and adjacent green space, ideal for outdoor entertaining. The great room, anchored by a cozy fireplace and tray ceiling, invites you to relax in style.The main level is anchored by a spacious primary retreat featuring a five-piece ensuite with a luxurious soaker tub, walk-in shower, and generous walk-in closet. A second bedroom, a four-piece main bath, and a convenient mudroom with laundry and garage access complete the main floor. Downstairs, the fully finished lower level is perfect for entertaining and extended family living, boasting a massive rec room with a wet bar, and two additional bedrooms each with ensuite access to a shared three-piece bath. This is your opportunity to enjoy premium bungalow living in one of London's most exciting new neighborhoods where quality craftsmanship meets everyday convenience. (id:60626)
Century 21 First Canadian Corp
31279 Wagner Drive
Abbotsford, British Columbia
Located in West Abbotsford, this basement entry home offers 3 bedrooms and 2 bathrooms on the main floor. The kitchen features oak cabinets and opens to a warm and inviting family room with a gas fireplace. The master bedroom includes an ensuite for added comfort. The lower level boasts a versatile 2- or 3-bedroom basement suite, ideal as a mortgage helper. Situated close to High Street Mall with easy access to the freeway, close to all levels of schools, this home also features a large, private backyard for your enjoyment. Call for more info. (id:60626)
Planet Group Realty Inc.
1 7138 Marble Hill Road, Eastern Hillsides
Chilliwack, British Columbia
Let me introduce you to one of our most thoughtfully designed homes at Marble Hill, the Blue Marble. This layout features a stunning vaulted ceiling in the great room and huge windows that open the entire main floor to a flood of natural light and forest views. The heart of the home is the gourmet kitchen, with quartz countertops, shaker cabinets, a carefully curated appliance package and an oversized island made for conversation and connection. From your spacious sundeck, enjoy year-round tranquility thanks to the expansive protected green space just beyond your fully fenced back yard. Upstairs, retreat to the luxury primary suite, complete with walk in closet and a spa-like ensuite featuring a deluxe rain shower, double vanity along with luxury tile and glass finishes. There's lots of room for family with 3 more generous sized bedrooms as well. Downstairs, the self contained 2-bedroom legal suite offers flexibility for multigenerational living or or rental income, with its own entrance and separate laundry. (id:60626)
Exp Realty
Platinum House Realty Ltd.
191 Dalhousie Avenue
St. Catharines, Ontario
Beautifully updated bungalow located in the heart of Port Dalhousie. Take a short walk to the beach and enjoy the quaint shops and restaurants, the waterfront trail, Lakeside Park and the famous Carousel. Located in a family friendly neighbourhood within walking distance to parks and schools. When not enjoying all that Port Dalhousie proper has to offer, you can enjoy the hot summer days in your very own backyard oasis. This stunning property is 183ft deep and features extensive landscaping and a separately fenced 18 x 36 inground pool surrounded by decking and artificial turf. The expansive 3+1 bed, 3 bath bungalow boats over 2000 sq ft of above ground living space plus a fully finished lower level. Step inside the front door to a welcoming foyer and large living room area. From the living room you will be impressed with the updated kitchen with eating area, ample cabinetry and granite countertops. An addition off of the kitchen includes a spacious family room with an office nook and w/b fireplace. The wall to wall windows allow for natural light to flow in and show off a panoramic view of the yard. The main floor mudroom/laundry is a convenient place to drop your coats and boots without having to drag them through the house. A 2pc powder room and flex room can also be found here. The flex room is currently used as storage but could be used as a home office and has direct access to the exterior. The main floor also includes an updated 4 pc bathroom and 3 bedrooms. The primary suite makes for a wonderful adult retreat with a large walk in closet and patio doors to a private deck. That's not all....the lower lever adds additional living space with an updated 3 pc bath, 4thbed and huge rec room (2022). Plenty of space for everyone. This home has had countless updates over the past 3 years including Furnace/AC(21), some windows(22), eaves, soffit, pool heater and salt cell, front porch and railing (23), pool liner (22), concrete driveway (24), fence and more. (id:60626)
Royal LePage NRC Realty
6467 Edenwood Drive
Mississauga, Ontario
Absolutely Stunning, Fully upgraded, and East Facing Detached home in Meadowvale, offering over 2,500 sq. ft. of beautifully finished living space. Renovated completely within the last 4 years, this home showcases modern design, quality craftsmanship, and thoughtful attention to detail throughout. Featuring open-concept living and dining rooms, a separate family room with walkout to the backyard, and a stylish galley kitchen with new cabinetry, flooring, sink, and premium built-in appliances - including a wall oven, microwave, and cooktop. Extensive renovations include updated washrooms, hardwood floors, custom closets, fresh interior and exterior paint, pot lights, and more. The separate side entrance to the finished basement provides a spacious rec room, 1 bedroom, and a full bath - ideal for an in-law suite or potential rental income. Situated on a premium, extra-deep lot - a rare find in the area! Enjoy a large backyard perfect for family gatherings, entertaining, or creating your dream outdoor retreat. Additional recent upgrades include a new garage door with automation, main-floor laundry, and a refinished driveway. Move-in ready and perfectly located at a walking distance near top-rated schools, parks, shopping. Steps to Meadowvale Town Centre, Restaurants, Meadowvale GO station and major highways - this home truly stands out in every way! Welcome Home to 6467 Edenwood Dr!! (id:60626)
Royal LePage Signature Realty
19 Keyworth Crescent
Brampton, Ontario
Discover your dream home in the prestigious Mayfield Village community.Introducing The Bright Side by Remington Homes brand new construction showcasing the elegant Elora Model, offering 2,655 sq. ft. of luxurious living space. This stunning 4-bedroom, 3.5-bathroom residence features an open-concept design with soaring 9.6 ft smooth ceilings on the main level and 9ft on the second floor. Highlights include: Elegant double-sided gas fireplace, Upgraded 5" hardwood floors throughout main living areas,Stained oak staircase with metal pickets and upgraded handrail, Designer 24x24 tiles in foyer, powder room, kitchen, breakfast, and mudroom 18x18 tiles in bathrooms and laundry Upgraded interior doors and hardware for a refined finish Gourmet kitchen with upgraded cabinetry and Silestone countertops Spa-inspired en suites with vanity banks of drawers Convenient upper cabinetry in laundry room.This sun-filled, modern home is move-in ready and brimming with luxury upgrades. Don't miss the chance to call this one-of-a-kind property yours! (id:60626)
Intercity Realty Inc.
25 Fahey Drive
Brampton, Ontario
Detached 2 Storey Home Located in High Demand Bram West Community - Very Family Friendly Neighbourhood, Close to 407 & All Amenities, All Brick Exterior, Finished Basement with Potential for in-law suite or legal basement apartment, 4+1 Beds, 4.5 Baths, Double Garage, 6 Car Parking, No Sidewalk, Stunning Hardwood Floors Throughout, 2 Double Door Walk Out Balconies from Living/Dining Room, Large Eat in Kitchen w/Pantry and Servery, Breakfast Area over/looks the Spacious Yard, Family Rm w/Gas Fireplace, 9' ft Ceiling, Oak Staircase, 4 Spacious Bedrooms on 2nd Level with 3 Full Baths, Basement Finished w/Laminate Flooring, Pot Lights & 3 Pc Modern Bath, Access into Home from Garage, Upgraded Light Fixtures, Freshly Painted, Large Windows, Lots of Natural Sunlight, S/s Appliances, Pride of Ownership, Shows Well, Double Door Entry, Partially Interlocked Driveway, Privately Fenced Back Yard, Excellent Location, Close to All Amenities. The Basement Can Easily Be Converted into Legal Bsmt Apt, Space for Separate Entrance & Kitchen Potential. Or Can Be Utilized as In Law Suite or for Personal use for Larger Families! Well Maintained Property, You Can Call This Your New Home! **EXTRAS** Copeland PS, Brampton Centennial SS, lm Le Flambeau, S Jeunes sans frontires, James Potter Park, Brampton Civic Hospital, Canada Christian Academy, Close to all Major Hwy's 407, 410, 401, 403, Lionhead Golf Club & Toronto Pearson Airport! (id:60626)
Century 21 People's Choice Realty Inc.
11654 88 Avenue
Delta, British Columbia
Welcome to this centrally located home in the heart of North Delta. Situated on a 7,062 sq ft lot, this two-storey property features 3 bedrooms and 2 bathrooms on the main level, plus a 2-bedroom legal suite with a separate entrance below. Conveniently located near Nordel Way, Alex Fraser Bridge, transit routes including bus and SkyTrain, as well as both levels of schools and shopping. Enjoy a large sundeck off the main floor and a fenced backyard. A great opportunity in a sought-after location. (id:60626)
Keller Williams Ocean Realty
504 1283 Howe Street
Vancouver, British Columbia
Welcome to the exclusive 3-level corner townhome at Tate Downtown, offering approximately 1,129 sqft of luxurious living with high-end finishes throughout. The main floor features open-concept living and dining, a chef-style kitchen with a full breakfast island, and access to a spacious private patio. Upstairs offers two bedrooms with floor-to-ceiling windows and ensuite bathrooms, while the top level includes a bright office space and a private rooftop deck. Enjoy premium amenities including a gym, yoga room, boardrooms, theatre, and concierge. Centrally located just steps from the Beach Avenue District, Seawall, and Vancouver´s best restaurants, shopping, and entertainment. Includes 1 parking and 1 storage locker. (id:60626)
Sutton Group-West Coast Realty

