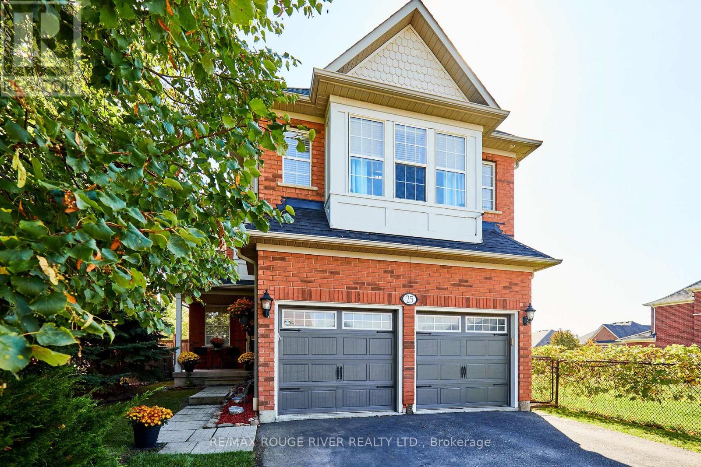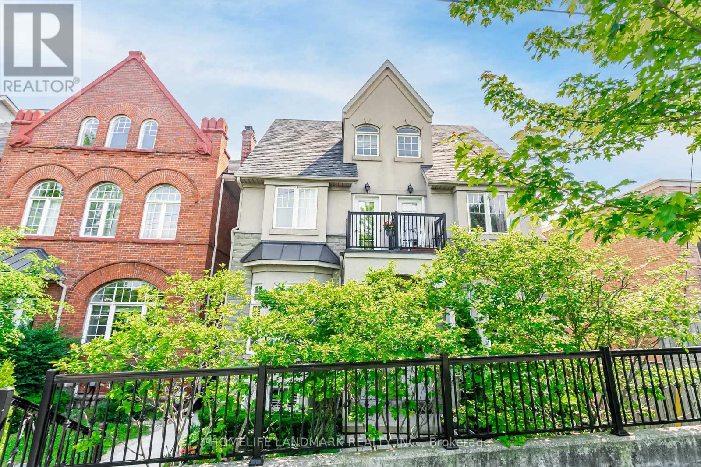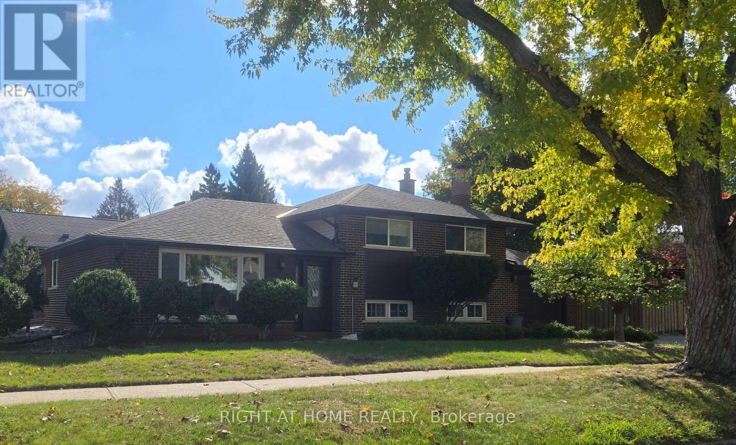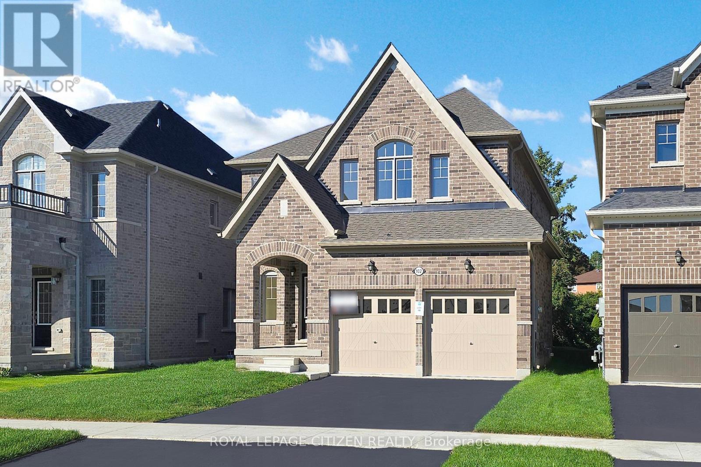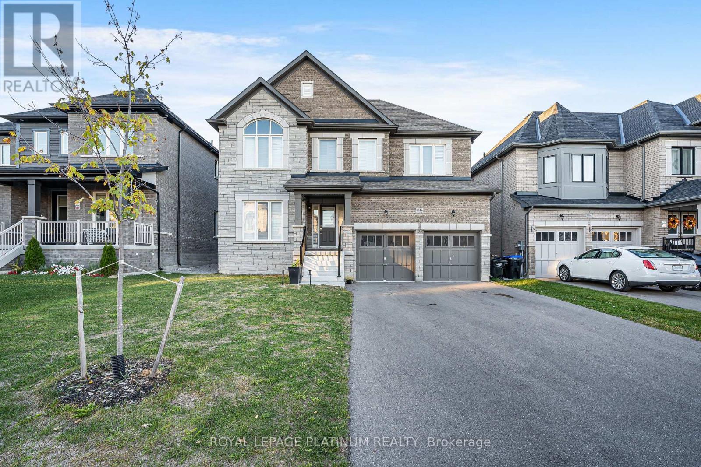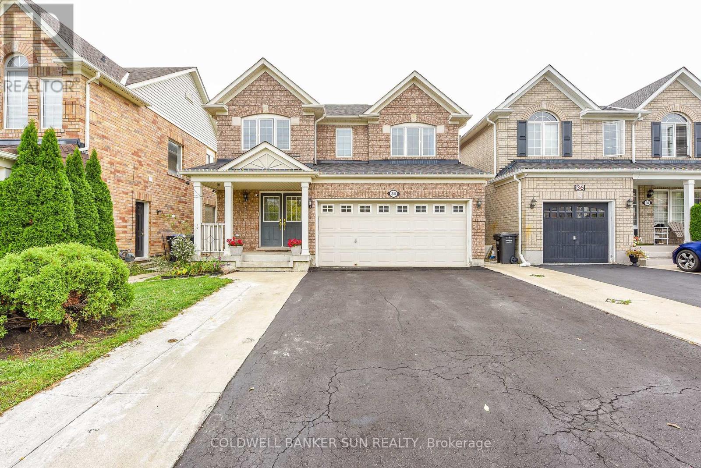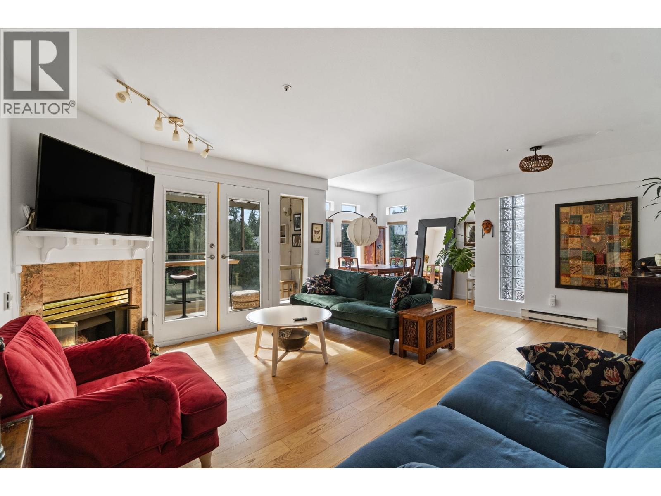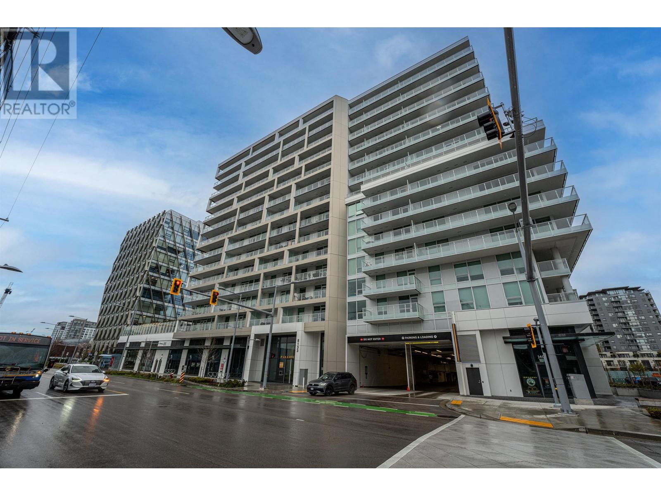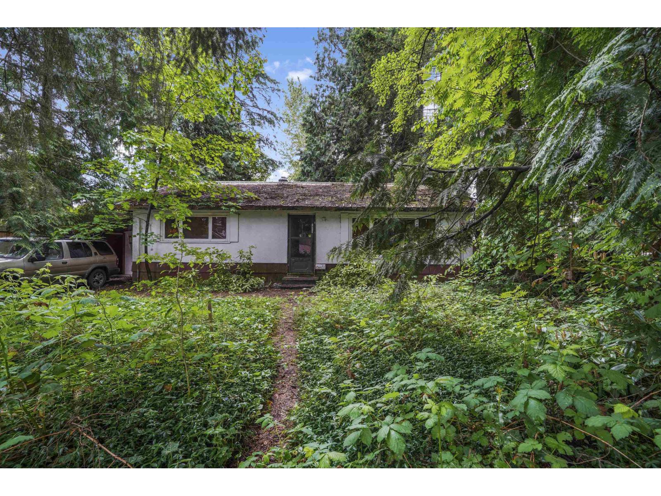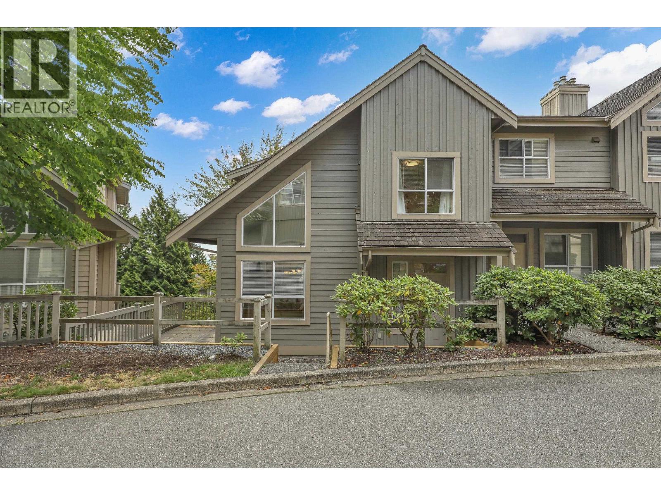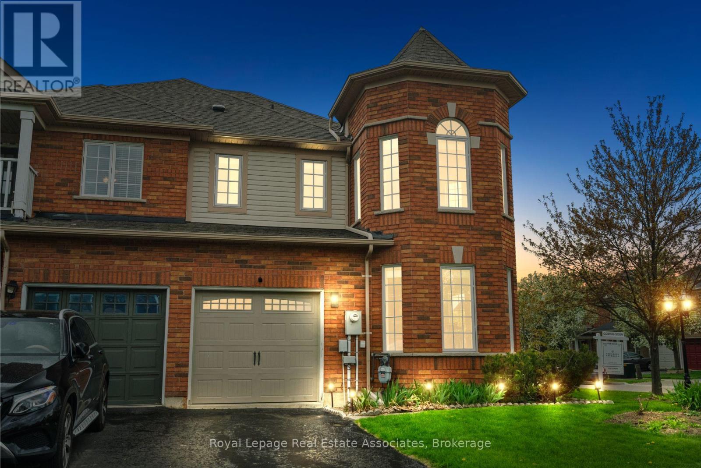25 Constance Drive
Whitby, Ontario
Welcome to Williamsburg - one of Whitby's most desirable neighborhoods! This beautiful 5+1 bedroom home boasts an updated kitchen with quartz counter tops, centre island with breakfast bar & coffee station. Enjoy 3/4" hardwood flooring & 3-sided gas fireplace in the living, dining & family room. The expansive primary bedroom incorporates a sitting nook/office space, walk in closet & ensuite with jet soaker tub & vanity. Professionally finished basement complete with Rocksol insulated ceiling, spray foam insulated walls, large rec room, home gym, 6th bedroom, office & 3pc washroom. Step into the private backyard where you'll be surrounded by mature trees & hedges. Incredible location only steps to Country Lane Park & Lynde Creek Conservation! Vacant parcel on west side is city owned & connects to conservation area, allowing for even more privacy & space to enjoy. Minutes to 401 & 412 for a breezy commute. Close to schools, transit, shops, restaurants & Thermea Spa Village. (id:60626)
RE/MAX Rouge River Realty Ltd.
523b Royal York Road
Toronto, Ontario
Absolutely Stunning & Rare Semi In The Prestigious Stonegate-Queensway Community! This Beautifully Maintained 3-Storey Home Offers Modern Elegance With 9-Foot Ceilings And Hardwood Flooring Throughout Above-ground Levels. The Open-Concept Main Floor Features A Spacious, Sun-Filled Living And Dining Area Flowing Into A Modern Kitchen With Upgraded Cabinetry, Granite Countertops, Stainless Steel Appliances, And Built-In Bosch Espresso Machine. Step Out Onto Your Deck Enjoy Serene Morning Coffees Or Relaxing Evenings. Highlighted By The Oversized Master Retreat On Its Own Private Floor, Complete With A Large Walk-In Closet, Luxurious 5-Piece Ensuite With Jacuzzi Tub, And Extensive Private Large Deck. Finished Lower-Level Bedroom With Convenient 2-Piece Bath And Walkout To Spacious Garage, Easily Adaptable For Adding A Shower. Recent Updates Include Fresh Paint, Newer Roof, Air Conditioner, Water Heater, Garage Door Opener, And Dishwasher. Professionally Landscaped Front Yard, Direct Garage Access, Private Owned Driveway Parking, And Located In A Quiet, Fully Paved 10-Home Famous Eden Court With 2 Visitor Parking Lots. Ideally Situated Walking Distance To Mimico GO, Costco, No Frills, Parks, Waterfront Trails, And Beaches. Close To Cineplex Queensway, Ikea, Royal York Subway, Sherway Gardens, Minutes To QEW, Hwy 401, 403, Downtown Toronto, And Pearson Airport. Don't Miss Your Chance To Own This Rare Gem In Etobicoke's Desirable Stonegate-Queensway Neighborhood! (id:60626)
Homelife Landmark Realty Inc.
27 Shipley Road
Toronto, Ontario
Perfectly nestled in the family friendly community this side split house is situated on a large beautifully landscaped corner lot which has been meticulously maintained. Newly fully renovated from top to bottom, including hardwood flooring, all new windows/doors, brand new eavestrough, new bathrooms, outside water proof project, too much to mention. Furnace, tankless water heater and electrical panel replaced within 5 years. The upper-level features both space and privacy between bedrooms & is ideal for comfortable family living. And the lower level has abundant recreation space. The wonderfully landscaped corner lot allows outdoor space for children to play in both the side yard & backyard which is fully fenced with mature trees and interlock stone patio. (id:60626)
Right At Home Realty
102 North Garden Boulevard
Scugog, Ontario
Discover The Phoenix Elevation 'A' by Delpark Homes - a beautifully designed 2-storey detached home set on a premium 40 ft lot in desirable Port Perry. Boasting 2,570 sq.ft. of elegant living space, this home features 4 generously sized bedrooms, each with its own ensuite, offering the perfect blend of comfort and privacy. The main floor showcases a spacious living/dining area ideal for entertaining guests, while the inviting great room with a cozy gas fireplace creates the perfect atmosphere for relaxing with family. The large modern kitchen flows seamlessly into a bright breakfast area, making everyday living both functional and enjoyable. Upstairs, the luxurious primary suite includes a walk-in closet and spa-like ensuite bath. Located close to schools, parks, shops, and Port Perry's scenic waterfront trails, The Phoenix offers upscale living in peaceful, family-friendly community - the perfect place to call home. (id:60626)
Royal LePage Citizen Realty
1348 Harrington Street
Innisfil, Ontario
Discover this gorgeous home boasting over 3.000 sq ft, with 4 bedrooms, 4 bathrooms and a huge 2nd-floor loft versatile as an office, sitting, or media room, Enjoy high-quality California shutters, upgraded kitchen and washrooms. Upgrades include: Hardwood floors throughout, granite countertops in all bathrooms, smooth main-floor ceilings, enhanced master ensuite & 2nd-floor laundry. Spacious mud room can be used as office or library. Formal living and family room on main floor. No sidewalk means 4-car driveway parking. R/I EV charger in garage, huge unspoiled basement. Minutes from Hwy 400, Innisfil Beach, and Tanger Outlets for convenient commuting and leisure. (id:60626)
Royal LePage Platinum Realty
34 Benmore Crescent
Brampton, Ontario
This meticulously maintained four-bedroom, four-bathroom detached home is situated on a tranquil street, boasting park frontage. The property features a spacious living-dining area, a separate large family room, and an expansive kitchen with a breakfast area. The kitchen includes quartz countertops, stainless steel appliances, and a backsplash. Additional highlights include an oak staircase, a second-floor laundry room, newly installed laminate flooring, a master suite with an en-suite bathroom and walk-in closet, and three well-sized bedrooms. The property also includes a two-car garage with an opener and direct home access, a fully fenced backyard, and a concrete patio. Two-bedroom basement apartment with a separate entrance. (id:60626)
Coldwell Banker Sun Realty
402 4688 W 10th Avenue
Vancouver, British Columbia
Welcome to this stunning West Point Grey penthouse across from Pacific Spirit Park and the University Golf Course, with easy access to UBC. This renovated 2-bed, 2-bath home features new flooring, a spacious kitchen, and updated bathrooms. South-facing with skylights, solarium, and large windows on three sides, it´s bright and airy. Enjoy a gas fireplace, walk-in closet, and ensuite in the primary bedroom. Includes 1 underground parking spot, separate storage. Pets and rentals welcome. A perfect place to call home! (id:60626)
Royal LePage West Real Estate Services
1302 6168 Wilson Avenue
Burnaby, British Columbia
Jewel II, highest standard of luxury condo living next to Burnaby's Central Park, 2012 winner of best multi-family high rise by Urban Development Institute, 2 bdrms + den, 9' ceilings, floor to ceiling windows maximize view area and natural light. High end appliances (Bosch and Miele); Marvel (wine cellar); granite countertops. Open concept kitchen with the big island to entertain your guests with direct access to the huge covered 337 sq.ft patio with the unobstructed view of the city and mountains. Very practical layout, fills like a house. Great amenities with concierge; residences' lounge; terraced garden and patio areas; fitness center; jetted tub and steam room. 5-10 minutes walk to Crystal Mall, Central Park and Metrotown Mall, 20 minutes skytrain ride to downtown. (id:60626)
Royal LePage West Real Estate Services
1511 8133 Cook Road
Richmond, British Columbia
Paramount Residence high-rise is located in downtown Richmond. This Penthouse three-bedroom unit faces NW with a city view and a courtyard view. Ceiling-to-floor windows in the living room. 9' ceiling height with bright natural light. Stylish European cabinetry. Bosch Energy Star certified front load washer and dryer, Miele appliances with 30'' fridge. Quartz countertop in the kitchen and washrooms. Fully equipped gym, luxurious clubhouse/lounge, gest-suite, kids playground, private dining room, and sauna/steam. Steps to skytrain Canada line, bus station, banks, business center, banks, and Richmond center, and restaurants. (id:60626)
RE/MAX Select Properties
14924 90a Avenue
Surrey, British Columbia
Opportunity awaits with this 7,700 + sq foot lot in the Bear Creek Green Timbers area. Nestled between two future skytrain stations (Bear Creek Green Timbers & 152nd Street) this lot sits at the end of a dead end street and is an excellent buy and hold opportunity. Priced to sell. well under the land assessed value. This quaint 936 sq ft home is extremely private (lots of trees) and has a metal roof. Please do not walk the property without an appointment, call your realtor for your private appointment. Interior photos available upon request. No Open Houses. (id:60626)
Keller Williams Ocean Realty Vancentral
220 1465 Parkway Boulevard
Coquitlam, British Columbia
Popular "Silver Oak" by Polygon - Stunning 4-Bedroom End-Unit Townhouse. This bright and spacious townhouse in the prestigious Westwood Plateau is a must-see! Just steps away from middle and elementary schools, IGA grocery, restaurants, and public transportation, it offers both convenience and style. Vaulted ceilings and huge windows create an airy, light-filled living space. Open-concept layout perfect for entertaining and family living. Spacious primary bedroom with vaulted ceiling and two walk-in closets, plus two additional roomy bedrooms upstairs. Lower-level bedroom or office with a full bathroom provides flexibility for work-from-home or guests. Experience the perfect blend of comfort, functionality, and location in this exceptional Westwood Plateau townhouse. (id:60626)
Royal Pacific Tri-Cities Realty
5554 Linwell Place
Mississauga, Ontario
Welcome To 5554 Linwell Place, A Beautifully Maintained End-Unit Townhome Situated On A Corner Lot In The Highly Desirable Community Of Churchill Meadows, Mississauga. This 3-Bedroom, 3-Bathroom Home Offers A Rare And Functional Main Floor Layout Featuring A Spacious Eat-In Kitchen With Granite Countertops, Built-In Stainless Steel Appliances, Tile Backsplash, And A Built-In Pantry. The Open-Concept Dining Room Showcases Large Windows Overlooking The Side Yard And A Walk-Out To The Private, Fully Fenced BackyardPerfect For Summer Entertaining. Adjacent To The Dining Room Is A Warm And Inviting Living Room Complete With Hardwood Flooring And A Cozy Gas Fireplace, Creating An Ideal Space For Hosting Family And Friends. The Main Floor Also Includes A Convenient 2-Piece Bath And A Laundry Room With Direct Garage Access. Upstairs, The Generously Sized Primary Suite Boasts A Walk-In Closet, 4-Piece Ensuite, And A Comfortable Sitting Area. Two Additional Bedrooms Feature Broadloom Flooring And Ceiling Fans, And Are Serviced By A Bright 4-Piece Main Bath. The Fully Finished Basement Offers A Versatile Rec Room And Den, Ideal For A Home Office Or Extra Living Space. Located Close To Excellent Schools, Parks, Shopping, And All Major Highways, With Easy Access To Downtown Toronto And Surrounding Areas. Dont Miss This Fantastic Opportunity To Call This Property Home! (id:60626)
Royal LePage Real Estate Associates

