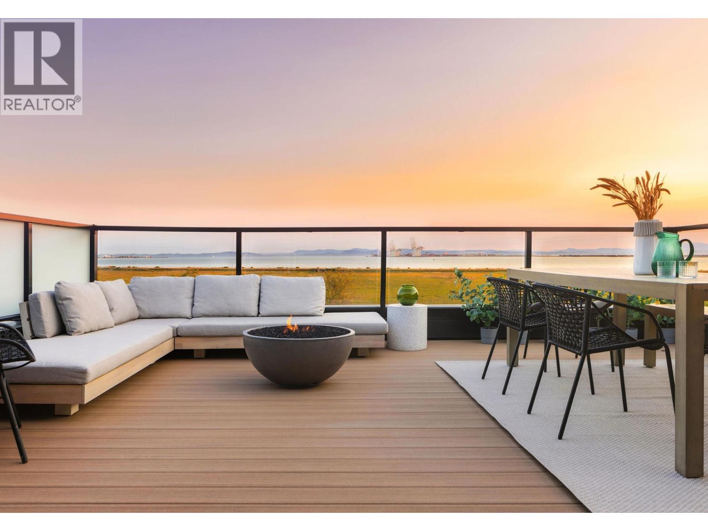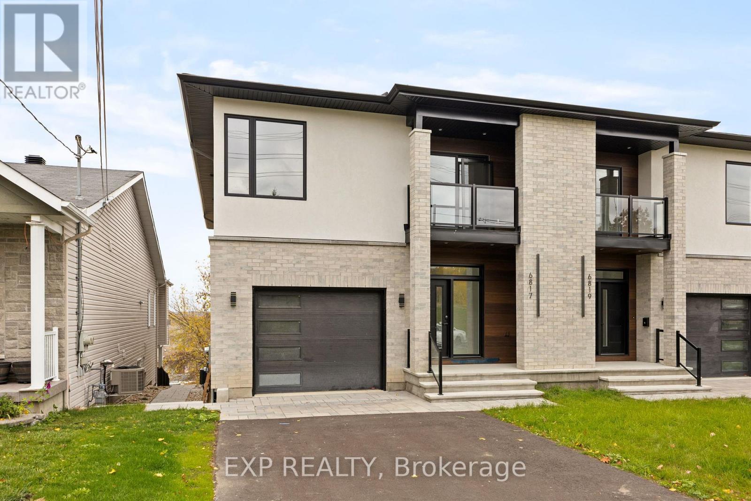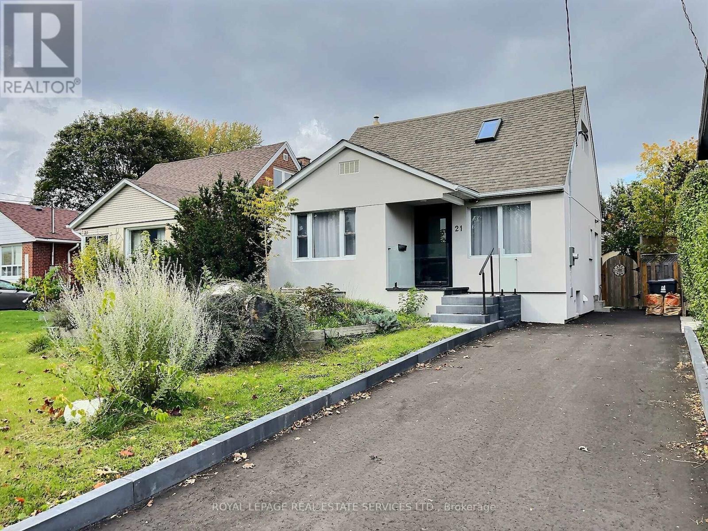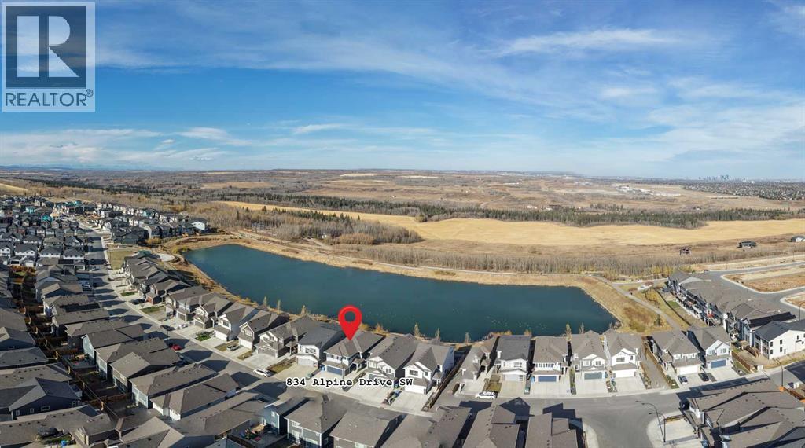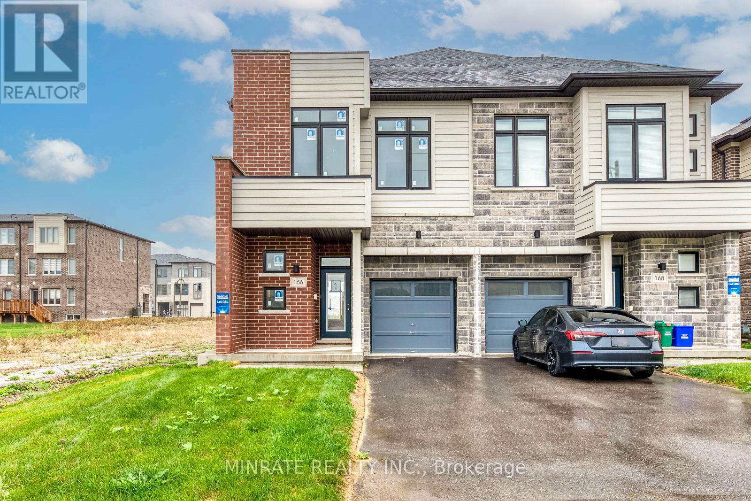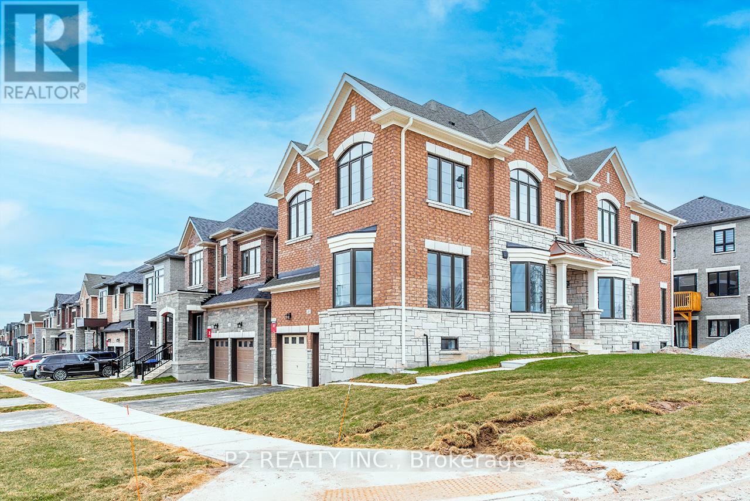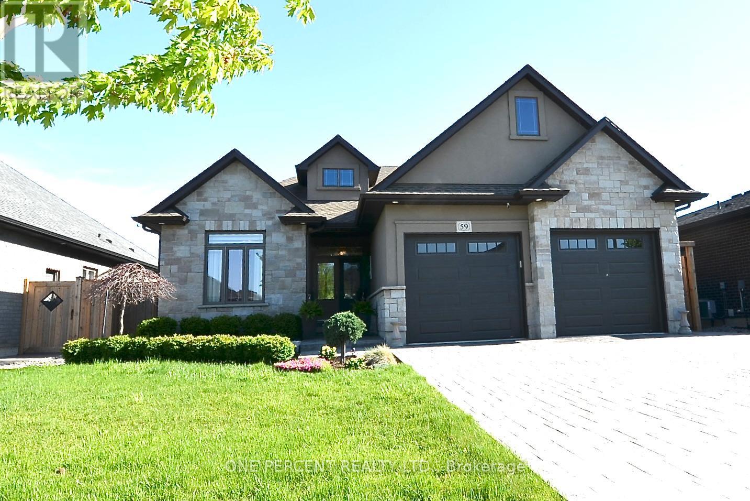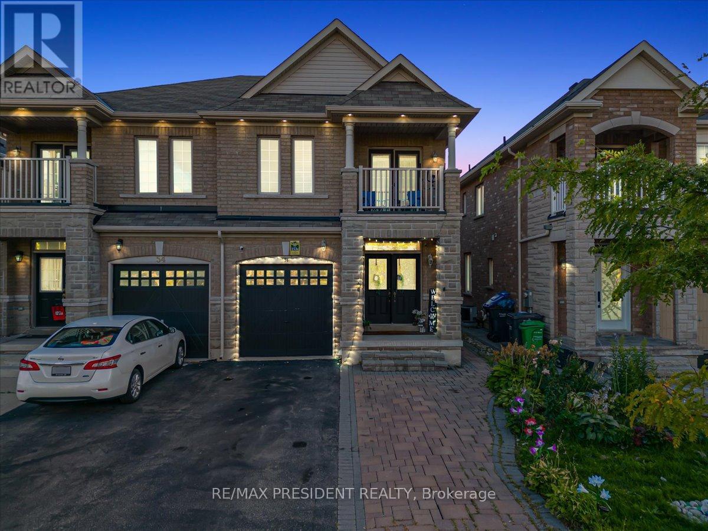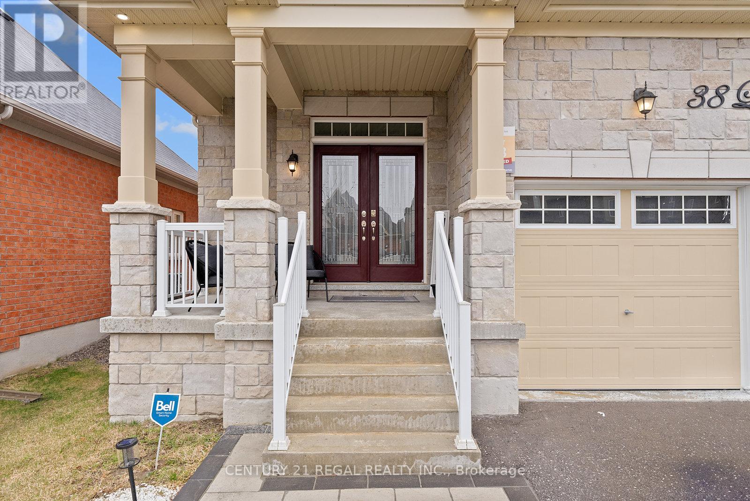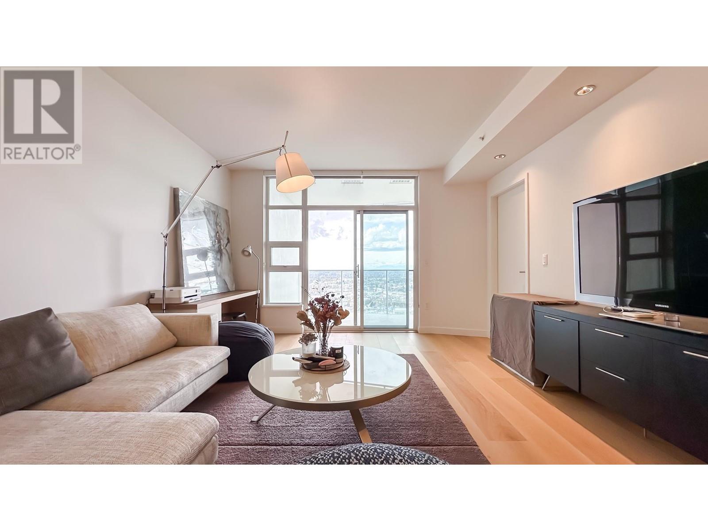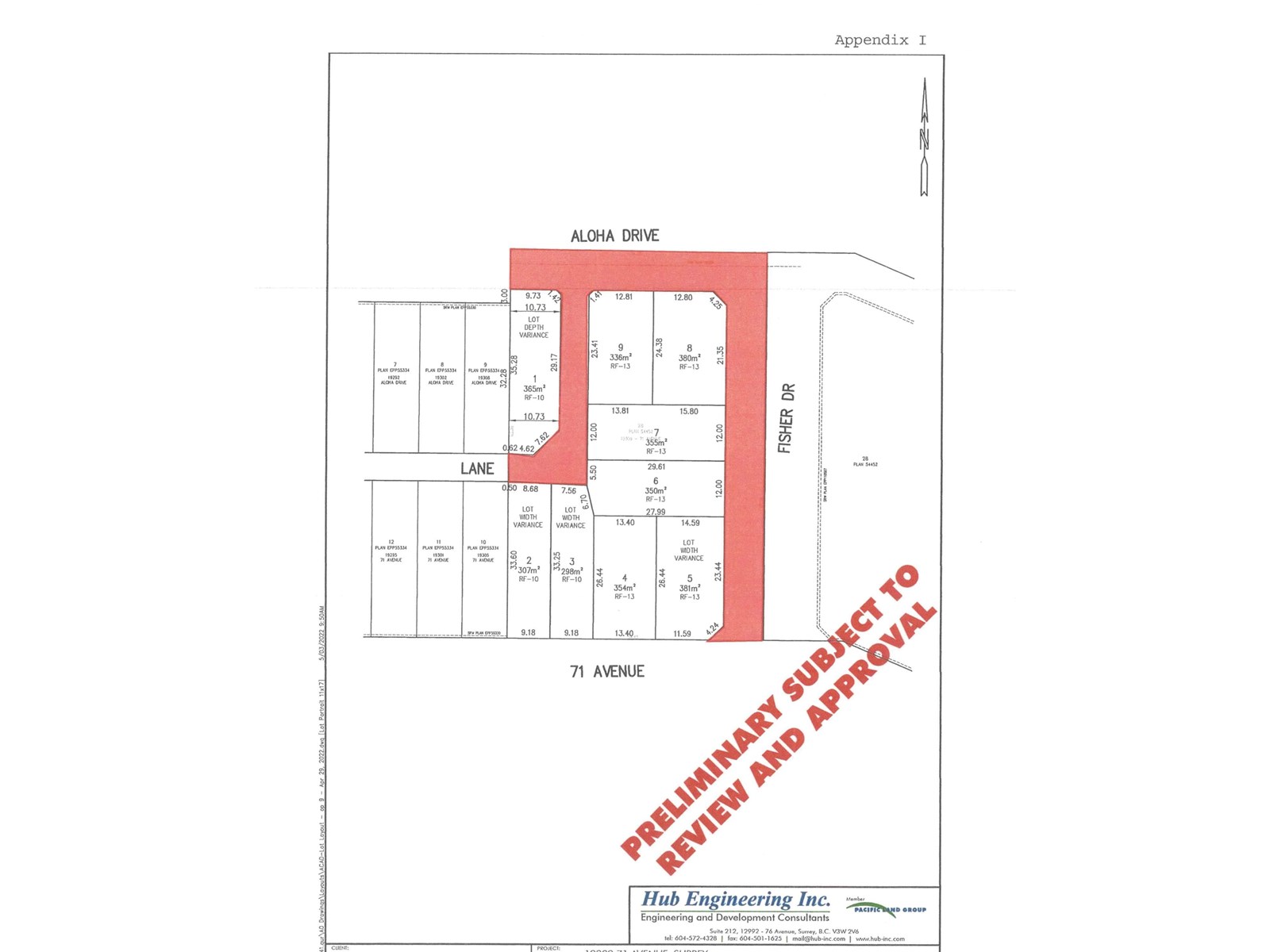99 2426 Rabbit Drive
Tsawwassen, British Columbia
Make your move to Ocean Row ~ A modern sanctuary designed for coastal living and unforgettable sunsets. This unique home features an expansive rooftop patio with fire bowl, water views and vibrant evening skies. Inside, enjoy light-filled spaces, an open-concept layout, over height ceilings, fireplace and Jennair appliances. Large windows frame your fenced in back yard bringing the outdoors in. Primary retreat features your own private patio, perfect for morning coffee and gorgeous sunrises. The chef´s kitchen, 2 spacious bedrooms, and spa-inspired bathrooms offer comfort and style in every detail. Located minutes from BC Ferries, Shopping, dining and steps away from oceanside trails. Photos are representational only (id:60626)
Rennie & Associates Realty Ltd.
Rennie Marketing Systems
6817 Notre Dame Street
Ottawa, Ontario
Here it is!! THE ONE YOU'VE BEEN WAITING FOR. This fantastic 3 Bedroom, 3 Bathroom Luxury Home is located right in the heart of Orleans, steps to shopping, schools, parks and transit. Upon entering the home, the beautifully tiled oversized front entrance welcomes you to a front foyer with enough space for your family to actually get in and out without running into each other. Large entrance closet is convenient and well placed, as well as the powder room close by. The spacious open concept kitchen with massive island boasts Custom Luxury Cabinetry, Beautiful Custom Backsplash, a Large Storage Pantry, Premium Appliances, High End Lighting and Finishes, and High Quality Flooring and Paint throughout. Open Concept Living and Dining Areas allow for easy entertaining and family time, and the patio door allows for lots of light and easy access to the spacious main floor deck. The upstairs boasts 3 generous bedrooms with one including a balcony, and a den perfect for remote work, as well as a convenient 2nd floor laundry room. The Primary Bedroom is spectacular in size and finishing, with a lovely ensuite bathroom and oversized closet that allows for ample storage. The basement has both a walkout patio as well as a separate side door entrance, so a potential in-law suite is an easy possibility for you to either generate future passive income or take advantage of multi generational living. With beautiful light throughout, high ceilings, luxury finishes and ample space throughout all areas, a spacious main deck, bedroom balcony, and views of the Gatineau Hills, this one has to be seen to be truly appreciated. Situated only steps to everything Orleans has to offer, this is one you won't want to miss. See additional feature sheet for full list of upgrades and extras. (id:60626)
Exp Realty
21 Christina Crescent
Toronto, Ontario
*Beautifully Renovated Detached Home in Prime Location* This stunning detached 1-1/2 storey home has been fully renovated from top to bottom, featuring new stucco exterior, a custom front porch with glass railing, and a brand-new driveway. The main floor has a bright, open-concept layout designed for modern living, including a 2 Pc Bathroom. The gourmet kitchen offers abundant pantry space, a waterfall island with quartz countertops and top-of-the-line appliances including gas stove. From the kitchen, step out onto a large deck overlooking a fully fenced, private backyard oasis surrounded by lilac and rose bushes, fruit trees, and perennial flowers, perfect for relaxing or entertaining. An elegant staircase with glass railing leads to the second floor, which features two bedrooms, a 4-piece bathroom, and a laundry room. The finished basement has a separate side entrance to a spacious one-bedroom apartment complete with a modern kitchen, 4-piece bathroom, laundry and storage room - ideal for extended family or extra income. Nestled on a quiet crescent, this home is just steps to Parkway Mall, TTC, schools, restaurants, and shopping, and only minutes to Highways 401 & 404, Costco, and Home Depot. A wonderful opportunity to live in this high demand location! (id:60626)
Royal LePage Real Estate Services Ltd.
834 Alpine Drive Sw
Calgary, Alberta
Discover this exceptional 6-bedroom home with breathtaking MOUNTAIN AND CITY VIEWS, located in the highly sought-after community of Alpine Park. Offering around 2,500 sq. ft. of beautifully designed living space, this home features a bonus room, an office, and a LEGAL two-bedroom WALKOUT SUITE—perfect for extended family, guests, or a rental investment opportunity. The main floor showcases an open-concept design with large picture windows that fill the space with natural sunlight and frame the gorgeous views. A versatile office or flex room provides the ideal spot for working from home or studying. The gourmet kitchen is a chef’s dream, complete with built-in stainless steel appliances, a gas stove, glass tile backsplash, fashionable cabinetry, and a functional breakfast island illuminated by a stylish double light set. The patio door opens to a pond- and woods-facing deck, creating the perfect setting for your summer BBQs and outdoor entertaining. A cozy electric fireplace in the living room, along with a convenient half bath and laundry room, complete the main level. The walkout level features a beautifully designed legal two-bedroom suite that’s bright and welcoming with large windows and scenic pond views. This self-contained space includes a modern kitchen with quartz countertops, a comfortable living area, a full bathroom, and its own laundry room—ideal for young adults, guests, or rental income. Step outside to enjoy the gorgeous backyard, where you can relax on the patio or deck while taking in tranquil pond views and easy access to nearby walking trails. Located in a peaceful and family-friendly neighborhood, this home is less than 10 minutes from grocery stores, coffee shops, restaurants, and local parks. Commuting is a breeze with Fish Creek LRT Station only 12 minutes away and Costco just 5 minutes away. Families will appreciate the close proximity to excellent elementary, junior high, and high schools, all within a 10-minute drive. Situated only 16 min utes from downtown Calgary and 30 minutes to the mountains, this remarkable home offers the perfect blend of luxury, functionality, and convenience. Don’t miss the opportunity to own this versatile and spacious home in one of Calgary’s most desirable and fastest-growing communities—Alpine Park! (id:60626)
Homecare Realty Ltd.
Lot 80 Damara Road
Caledon, Ontario
Introducing the Cabo Elevation C by Zancor Homes , a remarkable residence offering 1,972 square feet of beautifully designed living space. This Home combines elegance and functionality, featuring 9-foot ceilings on both the main and second levels, creating an open and spacious atmosphere throughout. The main floor ( excluding tiled areas ) and upper hallway are adorned with 31/4" x 3/4" engineered stained hardwood flooring, adding warmth and sophistication to the home. The custom oak veneer stairs are crafted with care , offering a choice between oak or metal pickets, all complemented by a tailored stain finish to suit your personal style. Tiled areas of the home are enhanced with high-end 12" x 24 porcelain tiles, offering both durability and a polished aesthetic. The Chef-inspired kitchen is designed for functionality and style, featuring deluxe cabinetry with tailor upper cabinets for enhanced storage, soft-close doors and drawers , a built -in recycling bin, and a spacious pot drawer for easy access to cookware. The polished stone countertops in both the kitchen and primary bathroom further elevate the home's luxurious appeal, providing a sophisticated touch to these key spaces. Pre-construction sales Tentative Closing is scheduled for Summer / Fall 2026. As part of an exclusive limited time offer, the home includes a bonus package featuring premium stainless steel whirlpool kitchen appliances, a washer and dryer , and a central air conditioning unit. This exceptional home presents and ideal blend of contemporary design, high-quality finishes, and throughout attention to detail, making it the perfect choice of those seeking luxury, comfort , and style. 80 Damara is backing on to future school/ no sidewalk. (id:60626)
Intercity Realty Inc.
166 William Booth Avenue
Newmarket, Ontario
Brand new Sundial Homes 3 bedroom 2.5 bathroom 2-storey plus loft semi-detached home located in the sought after Newmarket neighbourhood. Home is under construction, the purchaser can select their own interior finishes. The main floor offers a dining room, great room and kitchen. Second floor features a primary bedroom with 3-pc ensuite, along with two additional bedrooms and a 4-pc main bath. Upper level loft with balcony. Do not miss this never lived in home and choose your own finishes! (id:60626)
Minrate Realty Inc.
49 Periwinkle Road
Springwater, Ontario
Welcome to Midhurst Valley by Countrywide Homes. Live in the First Phase of a Master Planned Community Neighbouring Barrie. This Beautiful Corner 36' Detached "HAZELLE" Model is Nestled Within an Serene Landscape and Allows You to Experience a Lifestyle Enriched by All Four seasons. This Home Provides You with approximately 3,000 Sq. Ft. of Open Concept Living Space. Enjoy the Luxury of a Countrywide Built Home Where Over $150,000 in additional value and comes standard in your new home. (id:60626)
P2 Realty Inc.
59 Julia Drive
Welland, Ontario
Discover your dream home at 59 Julia Drive, where aspirations come to life in a harmonious blend of style and functionality. This exquisite two-story residence boasts 2410 sq. ft. of thoughtfully designed living space, offering the perfect canvas for your ideal lifestyle. Located in the sought after Coyle Creek neighbourhood this home is stunning inside and out - from the imaculate gardens and stamped concrete drive to the backyard oasis with a gas fireplace on the covered patio is just delightful.Step into a world of culinary delight in the gourmet kitchen, where elegant cream cabinetry, sleek stainless-steel appliances, and warm hardwood floors create an inviting atmosphere for both everyday meals and grand entertaining. The open-concept layout seamlessly connects to a bright and airy living area, where expansive sliding doors frame picturesque views of your private outdoor oasis.Four generously sized bedrooms, including a luxurious 200 sq. ft. primary suite that serves as your personal sanctuary. Each of the three bathrooms showcases modern fixtures and finishes, providing a spa-like experience within the comfort of your own home.Throughout the house, thoughtful details abound from the chic lighting fixtures to the carefully curated color palette that evokes a sense of calm and sophistication. This meticulously maintained home offers the perfect balance of indoor comfort and outdoor living, with ample space for relaxation and entertainment. Whether you're hosting gatherings on the patio or enjoying quiet moments in the serene bedrooms, this property promises to elevate your lifestyle and fulfill your highest aspirations. Welcome to a home that truly embodies your dreams and desires - and boasts the WOW factor throughout ....book your private showing today ! (id:60626)
One Percent Realty Ltd.
56 Natronia Trail
Brampton, Ontario
NEWLY BUILD TWO BEDROOM LEGAL BASEMENT... Welcome to absolutely stunning semi-detached in sought-after Bram East. This meticulously maintained home features an open-concept main floor with pot lights, eat-in kitchen complete with quartz countertops, stylish backsplash. Upstairs offers 4 spacious bedrooms The primary bedroom includes a walk-in closet and an upgraded ensuite, front-facing bedroom with balcony. Spacious Legal basement with a separate entrance, pot lights, large window, modern kitchen, open living area, 2 bedroom, full 4-piece bath, and second laundry, ideal for in-laws or potential income. Exterior features include tiled backyard patio & side walkway, exterior pot lights. Short walks to parks, schools, eateries, transit. (id:60626)
RE/MAX President Realty
38 Lyle Drive
Clarington, Ontario
Welcome to this stunning 4 bedrooms and 4 bath executive home in one of Bowmanville's most desirable neighborhoods offering comfort, style and convenience. Impressive stone front design with modern architectural details. Total 6 car parking space. Open concept, main floor with plenty of natural light. Room located on main floor can be used as a 5th bedroom or an office. Front covered porch leads to impressive double door entry. 9ft ceiling through out and hardwood flooring on main floor, stairs and hallway on second floor. Pot lights throughout the main floor and all around exterior of the house. Upgraded galore throughout the house including California shutters and light fixtures. Modern kitchen with upgraded kitchen cabinets, backsplash, upgraded stainless steel appliances and granite counter tops. Master Bedroom With 5Pc Ens. Bath with separate standing shower, W/I Closet & Upgraded Broadloom. Private backyard with interlocking, ideal for entertaining. Laundry located on 2nd Floor. Conveniently located near schools , parks, public transportation, and Hwy 401 for easy commuting. Move-in-ready home. Book your private showing today. (id:60626)
Century 21 Regal Realty Inc.
4209 1289 Hornby Street
Vancouver, British Columbia
Welcome to One Burrard Place-a landmark building in the heart of downtown Vancouver. This luxurious 1 bed, 1 bath plus den unit offers an efficient, open-concept layout with premium finishes throughout, breathtaking South-West views of the city, water, and mountains. Enjoy engineered hardwood flooring, air conditioning, and a sleek kitchen with Gaggenau appliances, stone countertops, ample storage. Residents have exclusive access to over 30,000 sqft of world-class amenities, including concierge, a state-of-the-art fitness, spa room, indoor pool, hot tub, steam/sauna, indoor & outdoor lounges, wine tasting lounge, study room, and more! Live in luxury, steps away from the seawall, top restaurants, shopping, and transit. Includes 1 parking. Don't miss out on this exceptional opportunity! (id:60626)
1ne Collective Realty Inc.
Lt.5 19309 71 Avenue
Surrey, British Columbia
R4 Lot will allow 3 level duplex home with legal suites. Great opportunity to build your Dream Home in this quiet and Desirable location close to schools, parks and easy access to all major routes. (id:60626)
Century 21 Coastal Realty Ltd.

