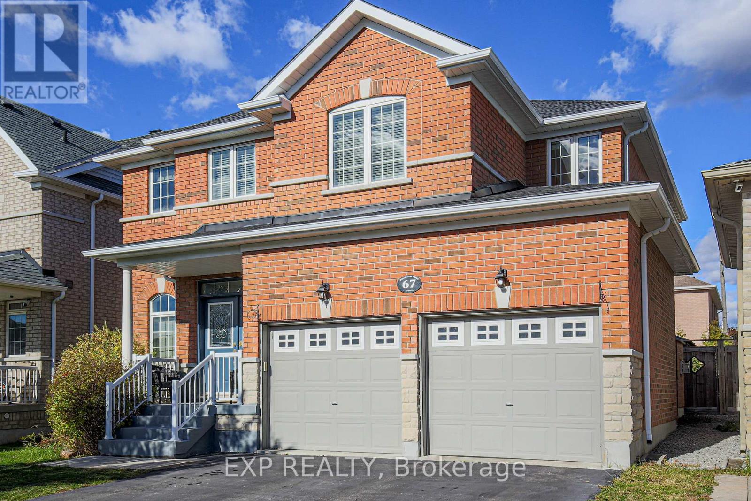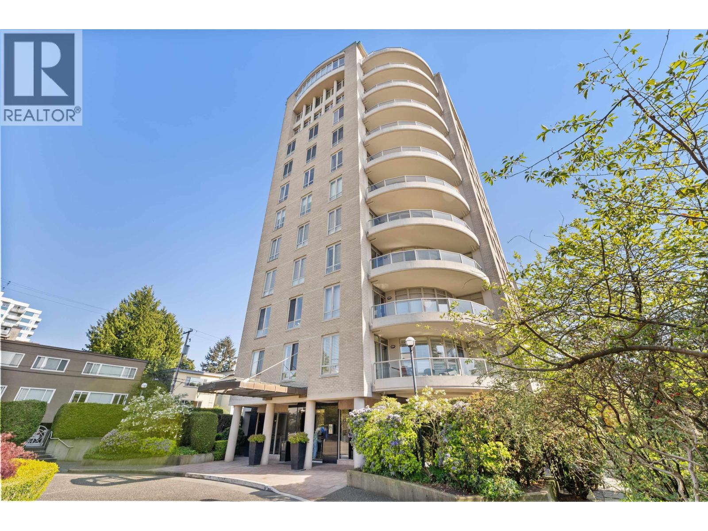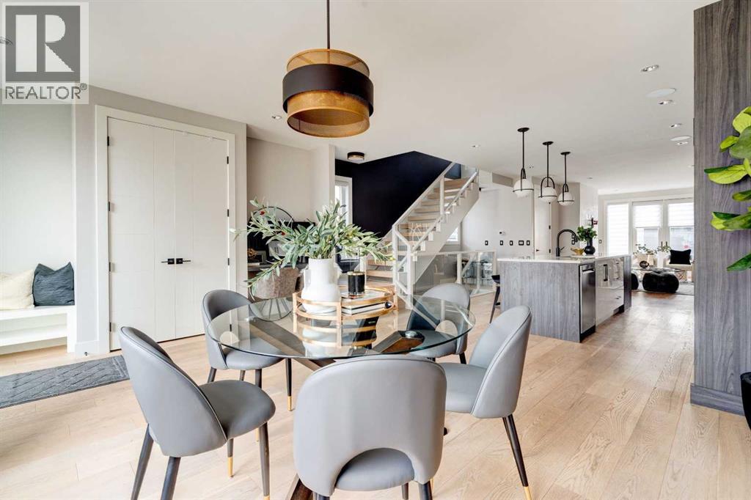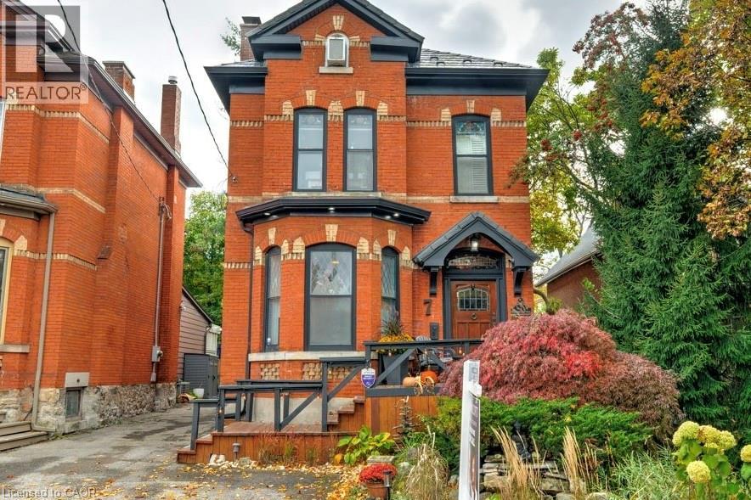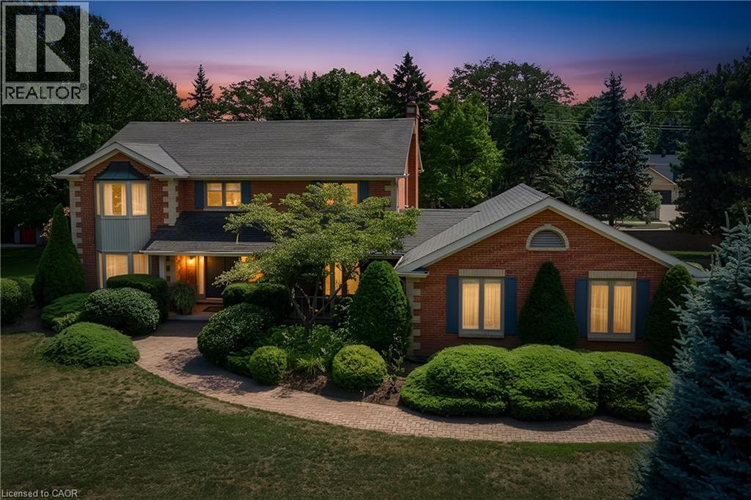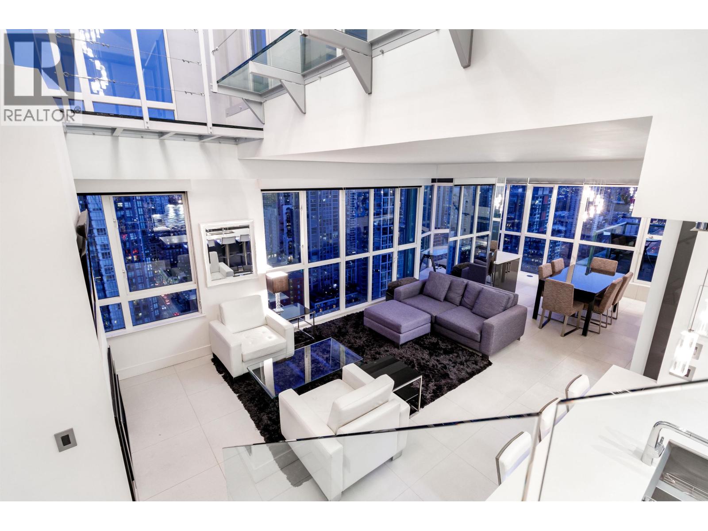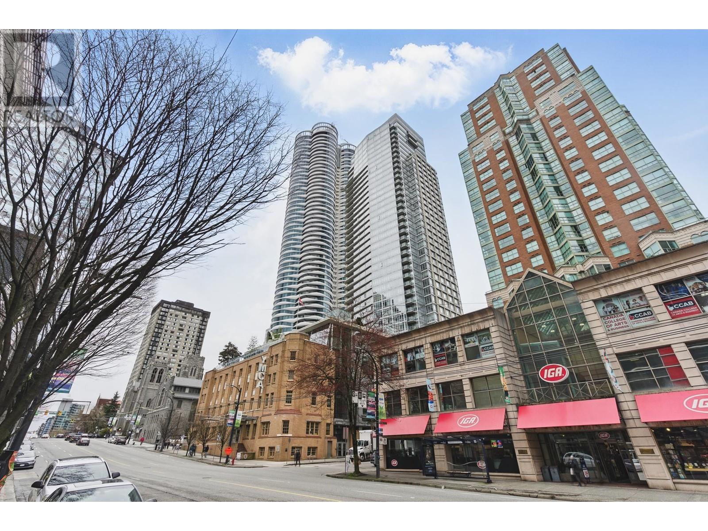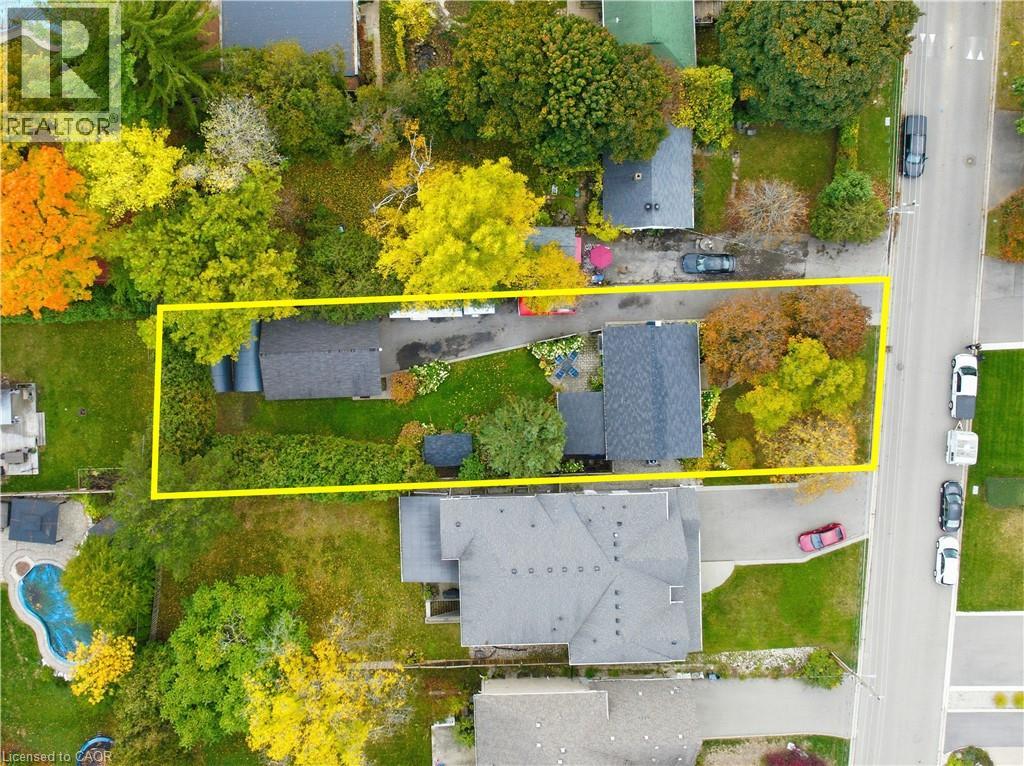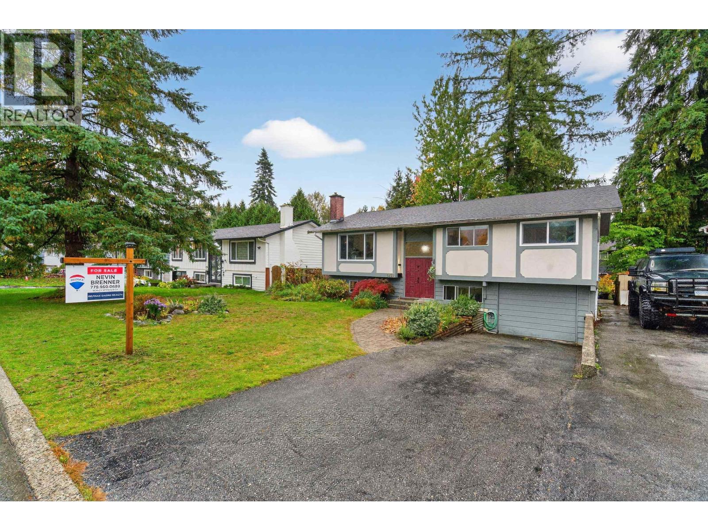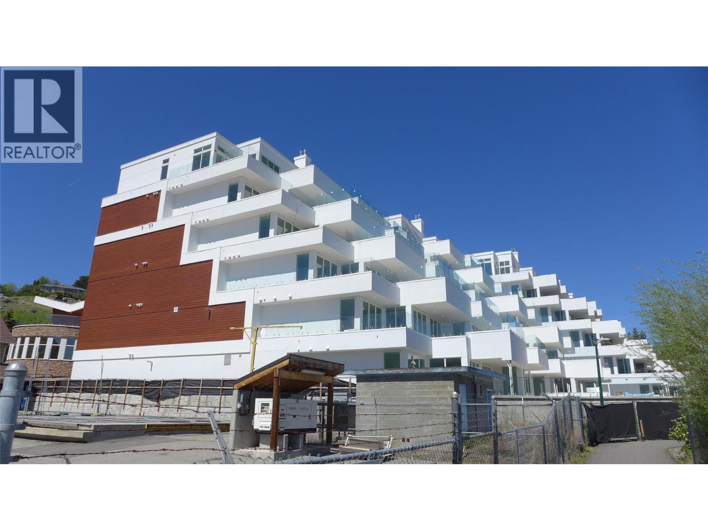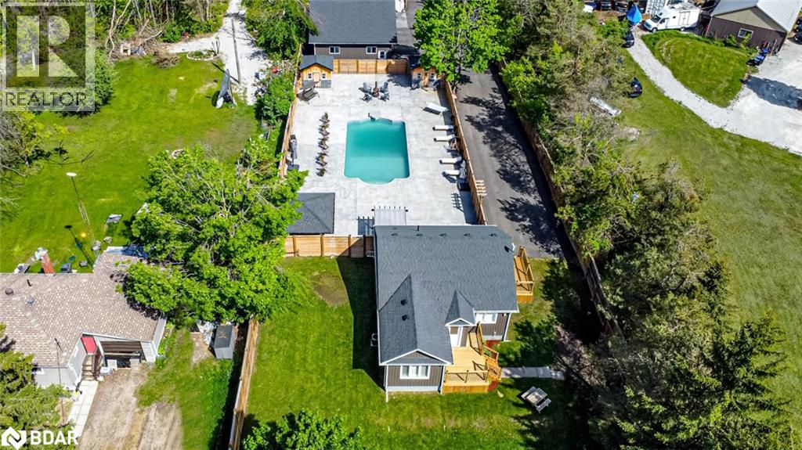67 Pineforest Place
Markham, Ontario
Welcome to this stunning and value-packed detached home located in the highly sought-after Wismer Community. This spacious 4+1 bedroom residence features a two-car garage and is situated on a quiet, kid-friendly street with no sidewalks, offering both safety and tranquility. This beautifully maintained home with the Original Owner boasts 9-foot ceilings, fresh paint throughout the first and second floors, and elegant hardwood flooring. The modern kitchen is equipped with quartz countertops, a stylish backsplash, and a convenient eating island, perfect for family gatherings and entertaining. The professionally finished basement includes a bedroom with an en-suite bathroom, providing additional space for guests or family members. The backyard is meticulously landscaped with interlock patio stones and a charming gazebo set, creating an ideal environment for outdoor relaxation and social occasions.Located within the top-ranking Bur Oak Secondary School zone (ranked 11th among 746 schools), this home offers excellent educational opportunities. Recent upgrades include a new roof (2023), quartz kitchen countertops (2024), the addition of a gazebo (2024), and hardwood flooring on the second floor (2025).With quick access to Highways 407 and 404, this property presents an exceptional opportunity for comfortable family living in a highly desirable community. Don't miss out on this fantastic home! Close to Markville Mall, Centennial GO, TTC accesible, Angus Glen Community Centre (id:60626)
Exp Realty
701 5850 Balsam Street
Vancouver, British Columbia
Freshly Painted and New Carpets. Spacious Kerrisdale Condo Ready to Move In! Presenting Unit 701 at The Claridge: a substantial 1644 square ft residence featuring 2 bedrooms, a versatile den, and 2 full bathrooms and 1 powder room. Benefit from the convenience of 2 parking stalls and a dedicated storage locker. With only two suites per floor, this is a unique opportunity to create your perfect Vancouver home. Bring your renovation ideas and transform this space! Meas. Approx. Buyer to verify if deemed important. Showing by Appointment. Open Saturday November 15/25 3-5pm (id:60626)
Royal LePage Westside
720 15 Street Nw
Calgary, Alberta
Wow! Presenting EXCEPTIONAL VALUE and LOCATION in this Large 3-story Home! Situated a short stroll to the heart of Kensington, this 3,800+ SF custom home presents like new while delivering an impressive list of upscale features including 5 bedrooms (2 primary bedrooms with ensuites), 5 bathrooms (2 steam showers), 2 laundry rooms, 2 fireplaces, a stunning open staircase & ELEVATOR! The bright main floor boasts a designer kitchen with extended cabinetry & pull-out pantry, stainless steel appliances with induction cooktop, beverage fridge, quartz countertops & a vast island with seating for 4. An oversized dining area easily accommodates large gatherings while the stylish living room with fireplace and glass doors opens seamlessly to the backyard. A chic powder room & practical mudroom with built-in storage complete this level. Upstairs, the striking open-riser staircase with glass panels leads to two full floors of hardwood-accented luxury living. The 2nd level is ideal for families offering two spacious secondary bedrooms with closet organizers & a beautifully upgraded 4-piece bath with heated floors. The 1st primary suite shares this level & is an excellent option for parents with young children. Featuring oversized windows, a custom walk-in closet & a spa-inspired ensuite with dual sink quartz vanity, freestanding tub, steam shower, & heated floors. A well-equipped laundry room with sink, quartz folding counter, & cabinetry adds convenience to this level. The 3rd floor is dedicated to refined living, highlighting a 2nd primary retreat with walk-in closet, lavish ensuite (dual quartz vanity, freestanding tub, steam shower, heated floors) & access to a sun-drenched private balcony overlooking the treetops. A spacious owner’s lounge with wet bar provides the perfect setting to relax, work from home, or enjoy quiet evenings. Completing this floor is a 2nd laundry room. The lower level brings family & friends together in a cozy family room with fireplace & a full wet b ar with beverage fridge. A large 5th bedroom & 5th bathroom with heated floors round off this comfortable space. Other notable upgrades in this executive residence include 1) double insulated & drywalled garage with unique front & back doors allowing for additional parking, 2) air conditioning, 3) in-floor heating in ALL bathrooms, 4) an Elevator to Age-in-Place or Accommodate Multi-Generational Living, 5) custom built-ins in ALL closet, 6) a 75-gallon hot water tank, 7) 200-amp electrical panel, & 8) built-in ceiling speakers & security system. Nestled just steps to parks, trendy restaurants, & the vibrant Kensington district, this luxury property offers a perfect balance of tranquility & urban convenience. Its proximity to the Bow River, downtown, University of Calgary, SAIT & Foothills Hospital provides a remarkable location for work & play. With easy access to Memorial Drive & Crowchild Trail, this is a rare opportunity to own a magnificent property in one of Calgary’s most desirable neighbourhoods. (id:60626)
Coldwell Banker Mountain Central
7 Homewood Avenue
Hamilton, Ontario
Tucked along a tree-lined street in Hamilton’s beloved Kirkendall neighbourhood, this stately legal duplex tells a story of character, versatility, & opportunity. Behind its charming façade lies over 2,500 square feet of living area, thoughtfully separated into three distinct suites that adapt as life does. On the main level, a self-contained one-bedroom apartment at the rear and a dedicated home office at the front create endless possibilities. The recently renovated apartment offers a private space for parents or a tenant who wants a true home feeling. The office provides the perfect setup for professionals seeking a separate, client-ready workspace – ideal for a therapist, doctor, hair stylist, or lawyer who wants the convenience of working from home without sacrificing privacy. On the upper levels, natural light pours in through skylights and stained-glass windows, highlighting 18-foot ceilings, historic woodwork, and a wrap-around covered balcony made with Trex decking – a peaceful escape in the middle of the city. With two bedrooms, a loft, and two full bathrooms upstairs, it’s a bright, welcoming home with timeless charm. Outside, the yard continues the character of the home with water features, a stained-glass art piece, and a restored church pew, creating a one-of-a-kind setting for entertaining or relaxing under the trees. Whether you’re hosting friends or enjoying a morning coffee surrounded by art and greenery, this backyard is made for connection and celebration. Behind the charm lies confidence in the updates – a metal roof (2019), all-new windows (2023), high-end appliances, and independent heating and cooling systems for each level, ensuring comfort and efficiency year-round. Set in one of Hamilton’s most sought-after neighbourhoods, steps to Locke Street’s cafés, boutiques, and parks, 7 Homewood Ave is more than a home – it’s a lifestyle, a workspace, and an investment in one of the city’s most vibrant communities. Don’t be TOO LATE*! *REG TM. RSA. (id:60626)
RE/MAX Escarpment Realty Inc.
168 Kaswit Drive
Beckwith, Ontario
168 Kaswit Dr Luxury Lakeside Living Awaits! Welcome to this stunning 2022 custom-built walkout bungalow just steps from the serene shores of Mississippi Lake. Nestled in the exclusive Lakeside community, this 3-bedroom home with a walkout basement and over sized 3-car garage blends modern luxury with the tranquility of nature. As a homeowner, you'll enjoy private ownership of a beautifully maintained waterfront park complete with a boat launch, BBQ area, and more. Step inside and be captivated by soaring cathedral ceilings and floor-to-ceiling windows that flood the grand living room with natural light. A cozy gas fireplace anchors the space, creating a perfect setting for relaxing or entertaining. The open-concept main floor features elegant 5 oak hardwood flooring, a chefs kitchen with a dramatic waterfall quartz island, gas range, walk-in pantry, and premium stainless steel appliances. The spacious primary suite offers dual closets and a spa-like 5-piece ensuite. You'll also find a second bedroom, stylish 3-piece bath, and a generous office (or optional 4th bedroom) on this level. Downstairs, the bright walkout basement boasts a large family room, third bedroom, sunlit office (easily a 5th bedroom), 3-piece bathroom, and a flexible bonus room currently used as a gym. There's also ample storage space in the unfinished area. Additional highlights include: Hunter Douglas shades throughout the main level, EcoFlo septic system & HRV, Full irrigation system, EV charging outlets in garage, GenerLink, Built in Dog Bath and $120/month association fee includes access to the private park, boat launch, and more (fees will decrease as future phases are completed) This home offers the perfect blend of refined living and outdoor lifestyle, with potential for up to 5 bedrooms and exceptional design throughout. Don't miss your chance to make 168 Kaswit Dr your forever home, book your private showing today (id:60626)
Fidacity Realty
6748 January Drive
Niagara Falls, Ontario
Welcome to 6748 January Drive.Nestled in Niagara Falls' prestigious Calaguiro Estates, this stately two-storey brick home stands as one of the community's original gems - a testament to quality craftsmanship and timeless design. Built by renowned Niagara homebuilder Frank Costantino of Costantino Construction Ltd, this residence offers enduring value and character rarely seen today. Set on a private 157 x 166-foot corner lot, the property is surrounded by mature trees and manicured gardens, offering an exceptional sense of privacy within the city. With more than 2,500 sq. ft. above grade plus a professionally finished lower level, the home provides generous space for comfortable everyday living and elegant entertaining. Inside, light-filled rooms reflect decades of thoughtful care. The main floor flows seamlessly from formal living and dining rooms with rich hardwood floors to a warm, inviting family room anchored by a classic gas fireplace. The bright eat-in kitchen opens directly to the back terrace, creating an effortless connection between indoor comfort and outdoor relaxation.Upstairs, the serene primary suite overlooks the gardens, complemented by three additional bedrooms - perfect for family, guests, or a home office. The lower level extends the living space with a large recreation area ideal for movie nights, games, or future in-law potential.Outdoors, the backyard forms a private sanctuary with a broad patio and retractable awning for long summer evenings, plus space to garden, play, or even add a pool or future addition. A double garage and extended driveway easily accommodate up to eight vehicles.Situated moments from top schools, parks, and shopping, this home blends classic architecture, enduring craftsmanship, and exceptional space in one of Niagara's most desirable neighbourhoods. (id:60626)
Exp Realty (Team Branch)
2801 1188 Howe Street
Vancouver, British Columbia
Penthouse Living at it's Finest! This spectacular penthouse boasts over 1200SF of luxury living space PLUS both a 200SF sun drenched patio cascading off the main living area and a HUGE private rooftop terrace with panoramic views stretching from Mount Baker across the city skyline over English Bay. Soaring 28 stories above the city, this exclusive 2 bedroom penthouse has been transformed into a true masterpiece. Designed for entertaining, this open concept space with over $300K in renovations includes: quartz countertops throughout, designer cabinets, top of the line S/S appliances, including a Sub-Zero Fridge and DBS Gas range stove and oven, Valor Gas Fireplace and the list goes on! Take in morning sunrises over the city and enjoy stunning sunsets from your rooftop patio in the evening. (id:60626)
Century 21 In Town Realty
Sotheby's International Realty Canada
2306 1028 Barclay Street
Vancouver, British Columbia
Stunning PATINA corner unit featuring 2 bedrooms + den and breathtaking English Bay views!NEW fridge, cooktop, range hood, cabinets, countertop, dishwasher, sink & faucets, cabinetry & toilets in both bathrooms, replaced carpets in both bedrooms with hardwood laminate flooring. Recently Replaced washer&dryer.Additional highlights include a generous in-suite storage room, 9' ceilings, heated bathroom floors, porcelain tile flooring throughout, and heat pump air-conditioning and heating. Enjoy the convenience of 1 secure underground parking space. Building amenities feature an 8th-floor rooftop garden terrace, fitness center, 24-hour concierge, and a lounge room. Just steps away from shopping, transit, dining, and Robson Street. (id:60626)
Sutton Group - 1st West Realty
Luxmore Realty
415 Henderson Road
Burlington, Ontario
Well maintained 3+2-bed bungalow with large workshop on huge lot in South Burlington’s Shoreacres area. Mature, 200 feet deep lot on a quiet street. Double garage with 220-amp power. This home shows pride of ownership with 5 beds and 2 full baths. The living room features a newer bay window, custom kitchen with granite counters, ss appliances, pot drawers, and glass window cabinets. 3 bedrooms and updated primary bath with stylish tub and quartz counter complete the main level. Well-designed basement has a separate entrance, sound-dampening ceiling insulation, pot lights, pocket doors, and a cozy rec-room area with b/I speakers, fireplace, b/i cabinets and entertainment centre. Beautifully finished laundry room includes more built-ins and a large countertop for folding. Finally, 2 additional bedrooms, a full bath and ample storage complete the basement. Backyard features an interlock patio, large, covered seating area, BBQ, bar fridge and plug & play hot tub for year-round leisure. Deep lot includes a large grassy area surrounded by tall cedars and landscaped with established hydrangeas and hostas and irrigated with a watering system. Go a bit further and enter the 32' x 25' block construction garage/shop with separate workshop area and loft storage. Hidden behind the shop are two car tents, in case there wasn't enough space already! The long driveway is lined by a newer concrete walk with tasteful aggregate finish, and the front porch features sensor-equipped stair lights. (id:60626)
RE/MAX Escarpment Realty Inc.
1252 Ellis Drive
Port Coquitlam, British Columbia
Your Family´s Next Chapter Starts Here! I'm pleased to present my latest listing in the ever-desirable Birchland Manor neighborhood. This charming 4 bedroom family home features a beautifully updated kitchen with center island. Enjoy the spacious living & dining areas with original hardwood floors, & french doors opening to an expansive sundeck-ideal for entertaining & BBQ's. Enjoy year-round comfort with a 2-year-old roof & top-of-the-line fully modulating high-efficiency furnace featuring UV air purification, ionization, smart app connectivity, & a heavy-duty 5" filter system. The landscaped yard is a gardener´s dream. Basement rec room offers additional family space, plus RV parking, newer hot water tank, & some updated windows. Centrally located near all levels of schools, transit, Wal-Mart, Costco & more! A home that truly feels like home. Where family memories begin. Open House Sat Nov 15 from 12-2pm (id:60626)
RE/MAX Sabre Realty Group
13419 Lakeshore Drive S Unit# 101
Summerland, British Columbia
Just outside your gorgeous waterfront 1828 sqft condo is a fully tiled 730 sqft patio. Welcome to utopia! No stairs to climb or elevators to wait for, even your secure underground parking is next to your front door. This condo works and lives like a waterfront freehold home. You are steps to the lake, the Yacht Club and the Racquet Club. Occupancy/Closing Sept 2025. Wow! Now very close to completion and looking even better than promised-- SEE THE NEW PHOTOS at the end of the photo set. Oasis Luxury Residences is the premier South Okanagan Lake waterfront residence. Lowest priced home in the complex! 24 luxury homes all concrete construction. This is a 2 bedroom plus den, ground level unit which includes many upgrades from the original offering. 2 pets allowed with restrictions, 2 parking stalls plus storage unit. Oasis sets a new standard for luxury living contact Dale Olson today for details and a comprehensive information brochure. (id:60626)
Chamberlain Property Group
2484 Highway 11 S
Oro-Medonte, Ontario
LUXURY INSIDE, PARADISE OUTSIDE - THIS ONE WAS MADE TO ENTERTAIN! Live the lifestyle you’ve been dreaming of in this extraordinary home, set on a fully fenced 0.72-acre lot just off Highway 11 with quick access to downtown Barrie in 15 minutes and Orillia in 20. Enjoy year-round recreation with Lake Simcoe’s waterfront only 6 minutes away, nearby golf courses, scenic forest trails, and Snow Valley Ski Resort just 30 minutes from your door. Behind the secure gated entry with keypad access and motion sensors, the professionally landscaped grounds showcase luxurious armour stone, a 9 x 12 ft front deck, a newly paved driveway, and a heated triple garage and workshop with full insulation, gas service, and automatic door openers. The backyard oasis is built for entertaining with a 20 x 40 ft saltwater pool, stamped concrete surround, two powered cabanas with change rooms, and a covered bar with epoxy counters, a built-in fridge, BBQ hookup, ceiling fan, and a seasonal sink. Inside, the fully renovated main level offers high-end finishes and open-concept living, with a designer kitchen boasting quartz counters, upgraded appliances, and a walkout to the poolside patio. The bathroom features a quartz vanity and glass-enclosed tiled shower, while the primary bedroom includes a cedar walk-in closet, with the option to convert the dining room into a third bedroom if desired. Added highlights include main-floor laundry, California shutters, and an engineered hardwood staircase with custom black rod railings. The finished basement adds a spacious family room with a gas fireplace and built-in shelving, a guest bedroom, office nook, and premium mechanical upgrades including a gas furnace, pressure pump, water softener, three sump pumps, and an owned hot water tank. Don’t miss your chance to own this exceptional retreat - where high-end finishes meet unmatched outdoor luxury, creating the ultimate space to relax, entertain, and make every day feel like a getaway. (id:60626)
RE/MAX Hallmark Peggy Hill Group Realty Brokerage

