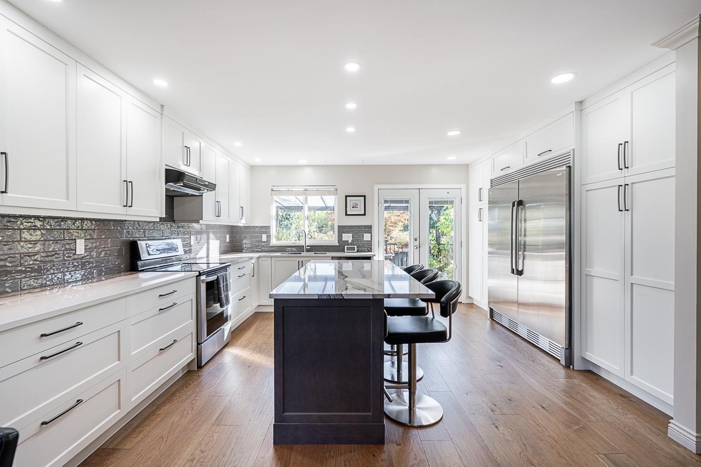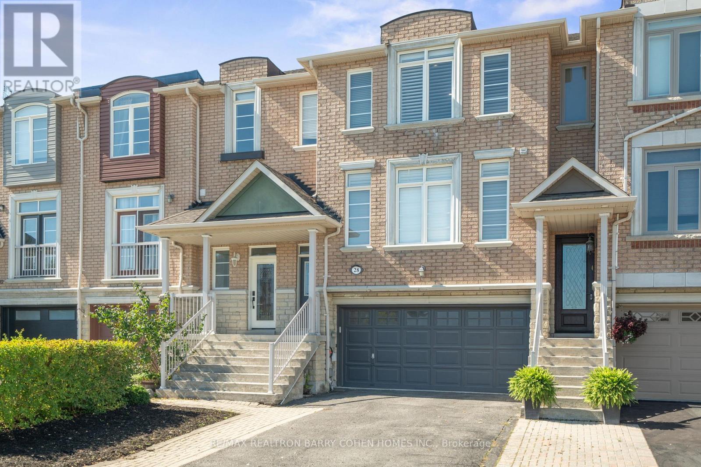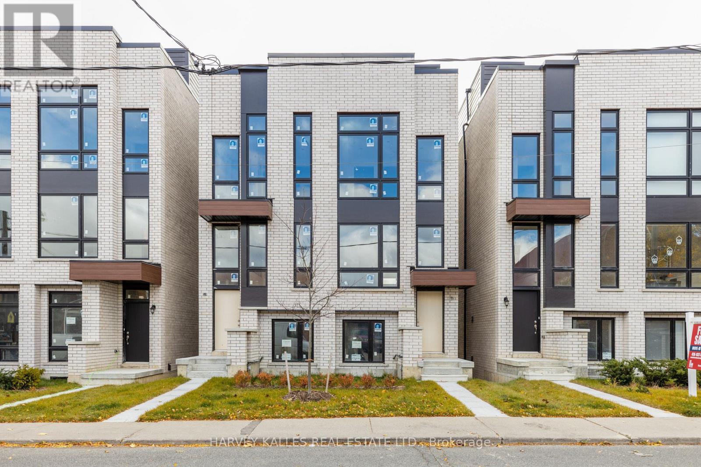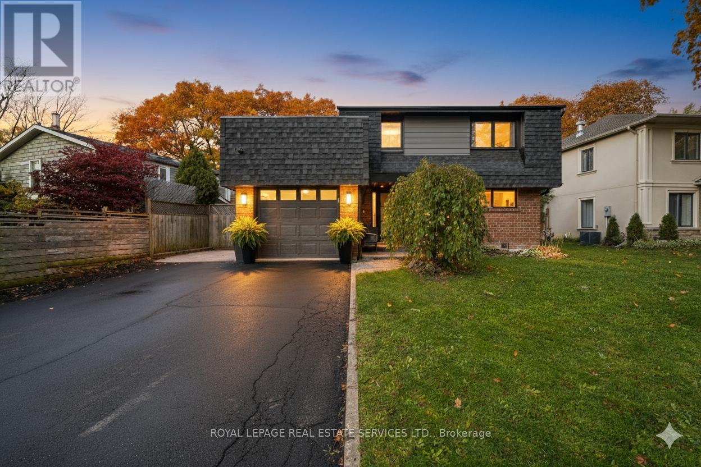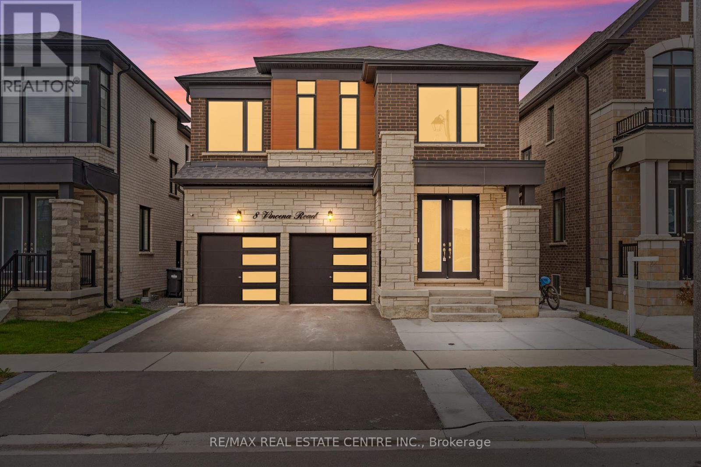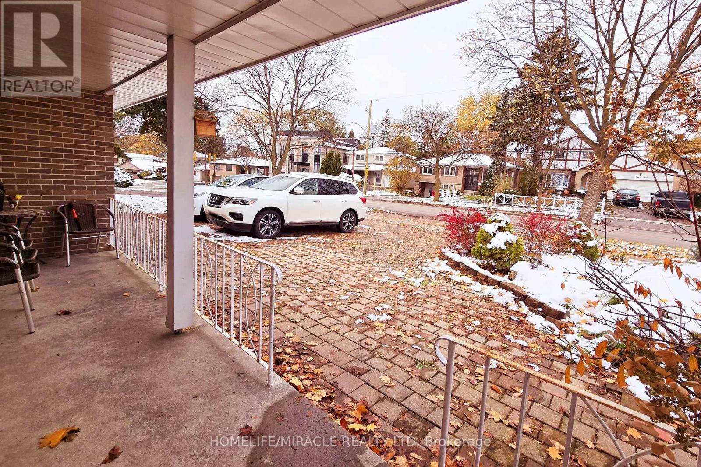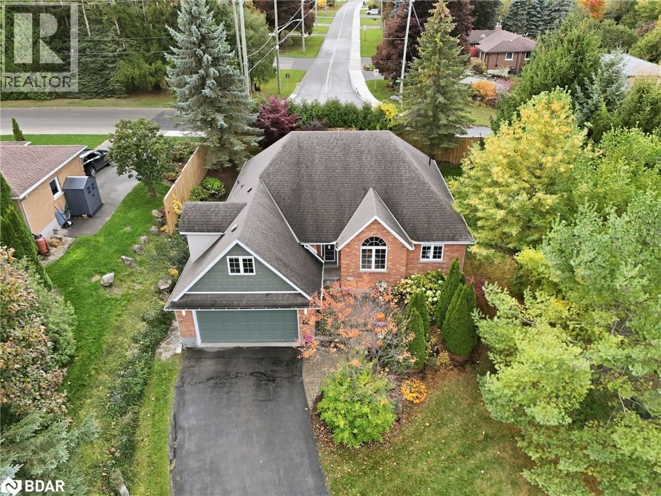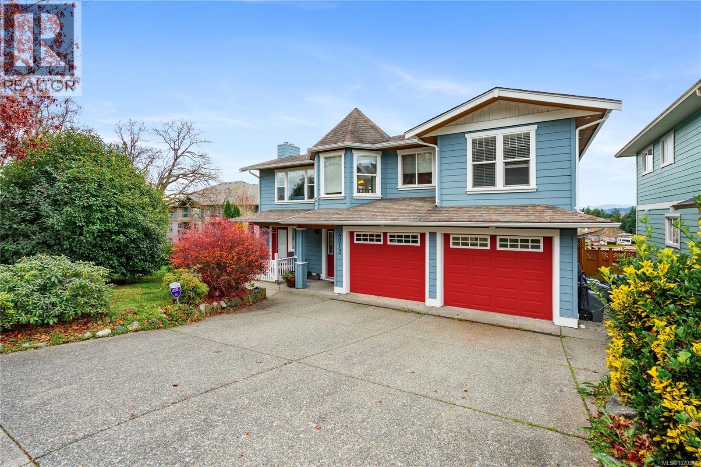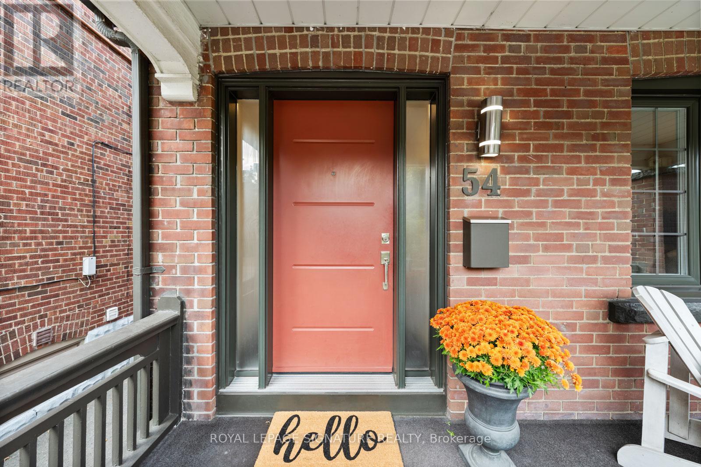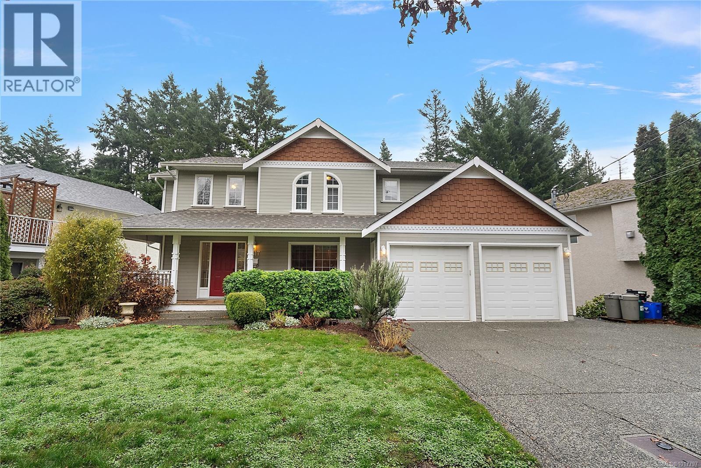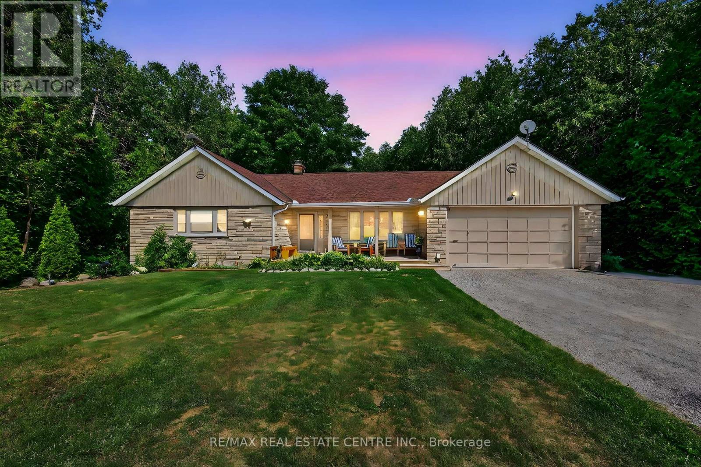26910 27b Avenue
Langley, British Columbia
Welcome to this beautiful 5 bed 4 bath home in Aldergrove. Beautifully updated in 2020 including new bathrooms and brand new show home quality open concept kitchen with Quartz countertops, and Electrolux side by side vertical fridge and freezer. Flooring was redone with commercial grade engineered Hickory hardwood on main. Upstairs you will find your open concept main living area, Primary bedroom with walk in closet and ensuite bathroom, plus two more bedrooms and guest bathroom. Downstairs continues with a fourth bedroom, flex room, bathroom and large rec room with wet bar that would be perfect for rec room, media room, or guest suite. Lower level also includes a beautiful legal one bedroom, ground level, basement suite. (id:60626)
Sutton Premier Realty
28 Mistywood Crescent
Vaughan, Ontario
The one you've been waiting for! Completely renovated and move-in ready, this stunning townhome offers over 2,000 sq. ft. above grade of luxurious living space. A rare double-car garage sets the tone for this exceptional home. The custom kitchen (2022) is a chef's dream, featuring state-of-the-art appliances, sleek finishes, ample storage space, and a large breakfast area with a walk-out to deck/BBQ. The open-concept great room is perfect for entertaining, showcasing wall-to-wall built-ins,a built-in desk area and a striking floor-to-ceiling stone-mantle fireplace. Upstairs, the primary suite impresses with an oversized walk-in closet and a lavish 5-piece ensuite (2022) complete with his and her vanity, deep soaker tub, separate shower enclosure and Toto toilet. Additional bedrooms provide comfort and versatility for the whole family. The finished lower level (2021) offers a cozy recreation space, a convenient 3-piece bath, garage access and direct walkout to a fully fenced backyard. Located just steps to shopping centres, restaurants, top-rated schools and public transit, this home combines style, function, and location in one perfect package. (id:60626)
RE/MAX Realtron Barry Cohen Homes Inc.
23 Innes Avenue
Toronto, Ontario
Discover life in Corso Italia, a neighbourhood defined by warmth, energy, and everyday convenience. This newly built semi-detached home delivers a fresh, modern living experience in the centre of St. Clair Village, steps from Earlscourt Park and surrounded by the best of what makes this community so special. Here, daily life feels effortless. Walk to long-standing favourites like Angel's Bakery & Deli or Caledonia Bakery & Pastry, pick up your morning coffee from a local spot that knows your order, and enjoy restaurants that have been shaped by generations of families who call this area home. Spend weekends catching the game at the neighbourhood pub or ride the St. Clair LRT downtown in minutes to cheer on the Leafs or Raptors. Families are drawn to this pocket for good reason. Top schools such as St. Nicholas of Bari and F.H. Miller are nearby, while Joseph J. Piccininni Community Centre and Giovanni Caboto Rink, Pool & Tennis Courts offer endless options to keep kids active. Earlscourt Park adds even more-soccer fields, tennis courts, skating, swimming, and open green space for unplanned adventures. Inside, the home is designed to impress, offering bright, open-concept living with thoughtful details throughout. The kitchen is built for hosting, the bedrooms are private and peaceful, and the bathrooms feel like a personal spa. But the real showpiece is the expansive rooftop patio-an outdoor haven with the option to add a hot tub. Whether hosting friends, relaxing under the stars, or enjoying a quiet morning coffee, it's a space that elevates everyday living. This is not just a place to live-it's a chance to be part of a connected, thriving neighbourhood where comfort, lifestyle, and community truly come together. Corso Italia awaits. (id:60626)
Harvey Kalles Real Estate Ltd.
613 Santee Gate
Mississauga, Ontario
Masterfully reimagined and meticulously renovated, this smart home in central Mississauga offers the perfect blend of sophistication, functionality, and warmth. From the moment you step inside, stunning sightlines lead through the open-concept living space to the resort-inspired backyard oasis. Bleached oak hardwood flooring flows seamlessly throughout the main level, creating an airy and inviting atmosphere. The modern chef's kitchen impresses with premium appliances, sleek finishes, and generous counter space ideal for cooking and entertaining. Adjacent to the open-plan living room, the main floor laundry and mudroom provide exceptional convenience for today's busy family.Upstairs, three spacious bedrooms and a hotel-inspired bathroom create a calm and stylish retreat. The private rooftop terrace offers a perfect space to enjoy morning coffee or unwind at day's end. The versatile lower level features a full kitchen, bedroom, bathroom with jacuzzi, and a media room wired for surround sound - perfect for guests, a live-in nanny, private in-law suite or potential rental suite. Step outside to your personal paradise: a 16' x 32' saltwater pool with updated liner and filtration system, surrounded by a large entertaining deck complete with a gas fireplace, outdoor television, and ample lounging and dining areas. A spacious garden shed adds function to this beautiful backyard retreat. Enjoy smart home integration with lighting, audio, visual, and security systems, all accessible from your phone.Located minutes from parks, trails, shopping along Bloor Street, and easy highway access via the 403, 401, and QEW, this home truly has it all. Upgrade your lifestyle at 613 Santee Gate - a stunning fusion of modern design, everyday comfort, and timeless appeal. (id:60626)
Royal LePage Real Estate Services Ltd.
8 Vincena Road
Caledon, Ontario
An Absolute Show Stopper Approx 3000 Sq Ft Upstairs Premium Modern Elevation Detached Built With 2 Separate Basement Rental Apartments With 2 Separate Entrances Generating $2800 Income!! This House Offers 9 Ft Ceiling Throughout The House On Main & Second & In Basement As Well Floor Shows The Perfect Blend Of Luxury & Practicality!! Tons Of Natural Light & Upgrades Includes "Legal Basement Apartment, Hardwood Floors On The Main Floor, Upgraded Kitchen Is a Chef's Delight Featuring Granite Countertops, Stainless Steel High End Appliances, Upgraded Cabinets & Lots Of Pantry Space. Great Size 4 Bedrooms Plus 3 Full Washrooms Upstairs!! Laundry On Second Floor, Walk In Closet!! Master Suite Is A Serene Retreat, Luxurious En- Suite Bathroom W/ 2 Sinks & Huge Closets Offering A Spa Like Experience!! No Expenses Spared Upgraded Floors, Granite Counters, Upgraded Garage Doors, Upgraded Entrance Door, Upgraded Light Fixtures, 9 Ft Ceiling On Main & Upgraded 9 Ft On Second Floor & In Basement, 200 Amp!! Must See!! (id:60626)
RE/MAX Real Estate Centre Inc.
97 Nymark Avenue
Toronto, Ontario
Bright & Spacious Well-Maintained 4 Level Backsplit Home In Don Valley Village. Close To Good Schools, Nice Parks, Fairview Mall, Public Transportation, Highways 401/404 & All Amenities. Good Investment Property. Apartments On Ground Floor & Basement With Separate Entrances. Hardwood Throughout. Sun-filled With Skylight. Garden With Sheds. Pride Of Ownership. (id:60626)
Homelife/miracle Realty Ltd
32 Dickinson Court
Elora, Ontario
Top five (5) features of this home. (1) Over 3,000 ft2 of living space and 108' frontage on a quiet cul-de-sac, this home welcomes you to a totally private mature lot. (2) Pride and Quality workmanship evident throughout. Enter through a new modern door into an open concept modern kitchen/dining/living area with wide plank engineered hardwood, quartz countertops, elevated ceiling and gas fireplace (2021). (3) Great-sized 3+2 bedrooms complete with a Gorgeous primary complete w/5 pc ensuite including soaker tub and heated floors. (4). Completely finished lower level with lots of room (1,308 ft2) to make your own complemented by 2 simple and and beautiful bedrooms with 3-pc WR w/heated floors. (5) Professionally landscaped backyard (July 2024) with new topsoil, grading, drainage, and lush sod for a vibrant, low-maintenance lawn. Elegant flagstone pathway along the home and custom fence with natural stone steps (Grand River Stone) offering direct access to the pedestrian bridge and downtown. Refinished custom wood shed with new footings, roof, and stain. Spacious wood deck, beautifully sanded and re-stained in 2023, perfect for outdoor entertaining and relaxation..Decadent. Charming. Home. Don't miss it. (id:60626)
Housesigma Inc. Brokerage
4012 Rainbow St
Saanich, British Columbia
Welcome to 4012 Rainbow Street, a beautifully designed home that perfectly balances comfortable family living with outstanding rental income opportunities. Ideally located in one of Saanich's most desirable neighbourhoods Swan Lake, this versatile property offers three separate suites—ideal for multigenerational living or savvy investors. The main suite features a bright, open-concept layout with three spacious bedrooms and two bathrooms. The modern kitchen flows seamlessly into the dining and living areas, creating a warm, inviting space for entertaining or family gatherings. Step out onto the expansive west-facing deck to enjoy stunning sunsets and peaceful views—a true extension of your living space. Downstairs, the two-bedroom suite mirrors the same open-concept design, providing plenty of natural light and a sense of spacious comfort. With its own large west-facing deck, this suite is perfect for tenants or extended family who appreciate outdoor living and privacy. The bachelor suite offers a fantastic opportunity for extra passive income or a convenient space for a student or young professional. Compact yet efficient, it provides everything needed for comfortable independent living. Additional highlights include modern finishes throughout, ample parking, and proximity to parks, schools, shopping, and transit. Whether you’re looking for a family home with mortgage helpers or a solid investment property, 4012 Rainbow Street delivers flexibility, lifestyle, and financial potential in one outstanding package. (id:60626)
RE/MAX Generation - The Neal Estate Group
54 Pepler Avenue
Toronto, Ontario
**Say hello to this wonderful home, ideally situated in the ever-popular Golden Triangle of East York!** This charming 3-bedroom property blends classic character with thoughtful modern updates. Original gumwood trim,leaded glass, and hardwood floors pair beautifully with a renovated kitchen featuring stainless steel appliances, a breakfast bar and ample storage -perfect for casual meals or entertaining.Upstairs, the spacious, spa-inspired bathroom includes a separate tub and shower plus radiant in-floor heating for year-round comfort. The king-sized primary bedroom offers a wall-to-wall closet. Most of the windows on the first and second floors have been updated to casement style, and the bedrooms have California shutters.The basement has been lowered, providing great ceiling height and a separate entrance-ideal for an in-law or nanny suite, or as additional family living space. Both front and back gardens have been professionally landscaped. The private backyard retreat features a deck and multiple patios, creating an inviting oasis in the city.Additional highlights include legal front pad parking and an insulated garage with a 30-amp breaker panel-offering excellent potential for a home office, gym, or personal creative space.This prime location offers a true sense of community and convenience-steps to schools, parks, a community centre with pool, gym and a library, and the Don Valley ravine trails for walking and biking. Enjoy easy access to downtown, major highways, grocery stores, and a wide range of shops and restaurants along the Danforth. The upcoming Cosburn subway station will be just a short walk away!A pre-list home inspection is available. (id:60626)
Royal LePage Signature Realty
2417 Selwyn Rd
Langford, British Columbia
Spacious nearly 4,000 sq/ft home in one of Langford's most family-friendly neighbourhoods just a 5-min walk to Millstream Elementary! This expansive home has incredible flexibility w/ a total of 6 bedrooms including a legal 2 (or 3) bed suite. The bonus studio off front porch has private entry, bathroom & its own hot water on demand (formerly a salon or perfect for a gym, office or home-based business). Grand 17-ft tiled entry opens to warm cherry laminate floors, huge living room w/ sliders to sunny fenced yard backing onto protected green space & an open kitchen/dining layout + another office/den & laundry/mudroom. Upstairs offers a rare find - 4 bedrooms all on one floor, including a primary suite with walk-in closet & ensuite & another 4-pc bath. The bright walkout suite below includes a gas fireplace, full kitchen, laundry & private patio. Located on a quiet street behind Millstream Village—steps to shopping, dining & more. RV/boat parking, hot tub & plenty of room for everyone! (id:60626)
Coldwell Banker Oceanside Real Estate
7840 110 Street
Delta, British Columbia
Located in the heart of North Delta's vibrant community, this west-facing property offers an excellent opportunity to build your dream home or a duplex with legal suites while enjoying beautiful southwest views. The existing three-bedroom rancher sits on a spacious 8,400 SQFT lot, perfect for families or investors with an eye on future potential. Conveniently situated within walking distance to Sungod Recreation Centre, parks, and schools. Book your appointment today! (id:60626)
Royal LePage Global Force Realty
16 Cedar Lane
Mono, Ontario
Discover this stunning bungalow nestled on a quiet dead-end country road, set on a breathtaking 1.2-acre lot with serene views and the peaceful sound of Sheldon Creek running behind the property. The main floor offers a spacious living room, formal dining room, and an updated kitchen featuring granite countertops and a walk-in pantry. Enjoy meals in the bright eat-in area, or step outside to the large 2022-built deck perfect for relaxing and entertaining. The home features 3 generously sized bedrooms, with the primary suite boasting a private 3-piece ensuite. Luxury vinyl flooring runs throughout the main level for a modern, low-maintenance finish. The lower level is ideal for both relaxing and entertaining, with a large recreation room, a walk-out to the patio and hot tub area (hot tub included as is), plus abundant storage. There is also a roughed-in sauna ready for your personal touch. Recent Updates & Features: Roof (2019)Windows (2010)Furnace & A/C (2015)Water Softener (2019)Ultra Violet System (2015)Hot Water Tank (Owned)Gas Stove & BBQ Line (2020)New Well Pump (2021)Whether you're looking to raise a family, downsize, or enjoy a peaceful retirement, this property offers the perfect blend of country charm and modern comfort. Enjoy evening walks on the Quiet Dead End Country Rd. Enjoy breakfast on an elevated deck surrounded by a canopy of trees and relax to the sound of the creek. Finished walk out basement has in-law potential. Side entrance from den to partially fenced back yard! (id:60626)
RE/MAX Real Estate Centre Inc.

