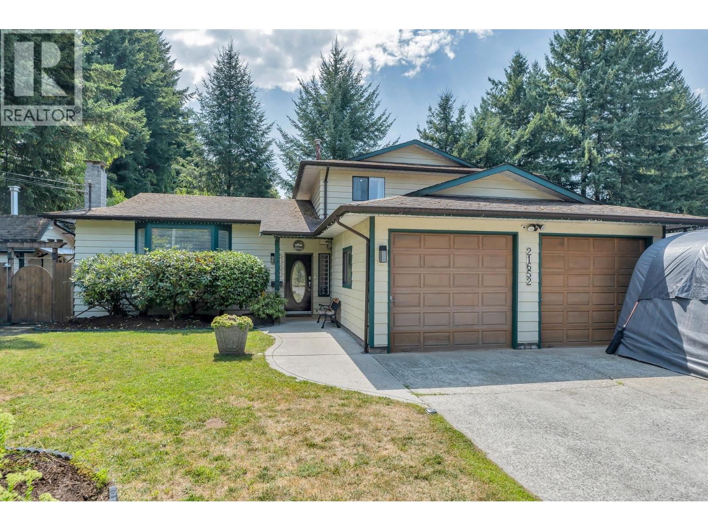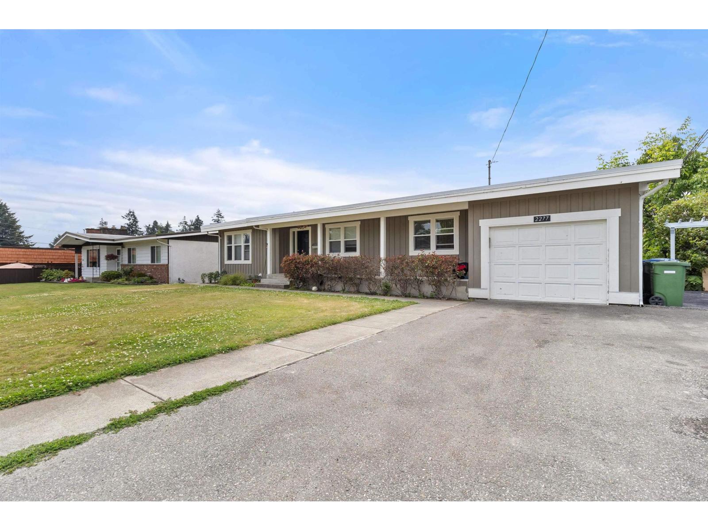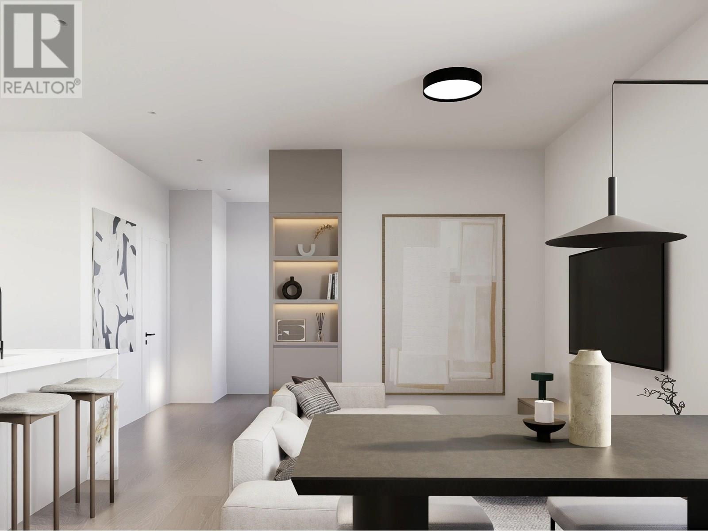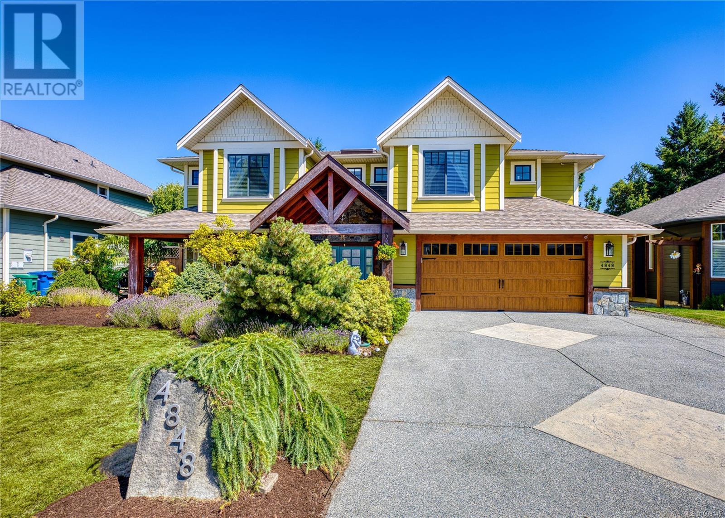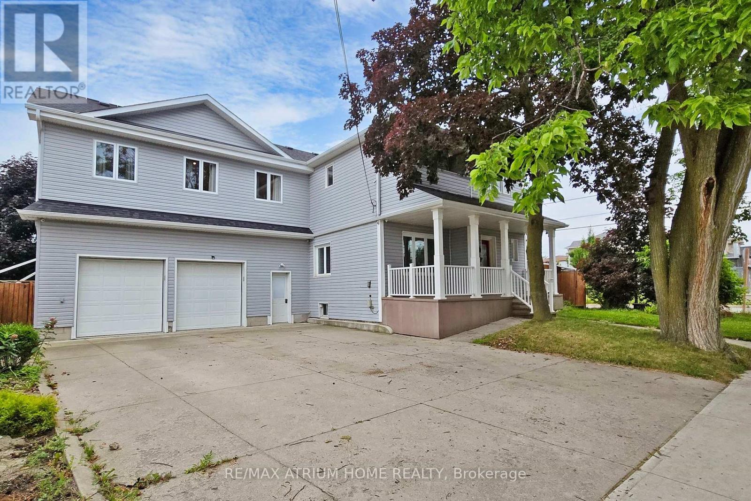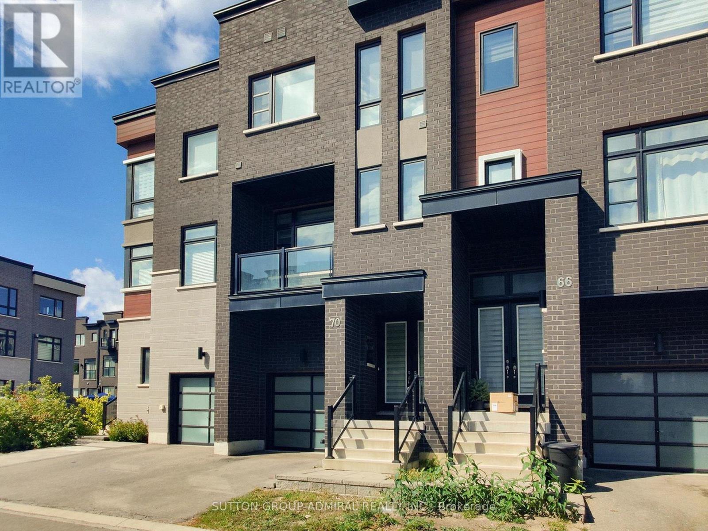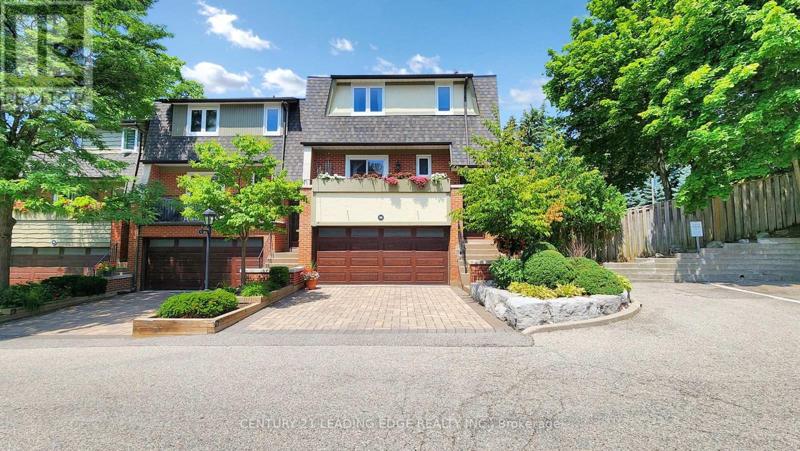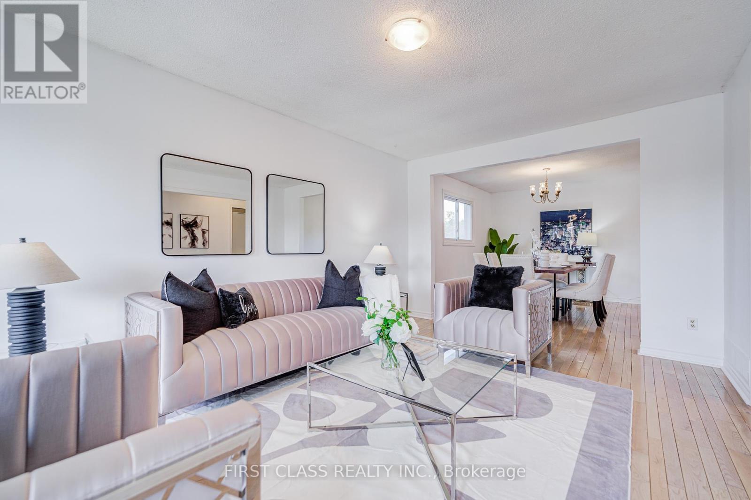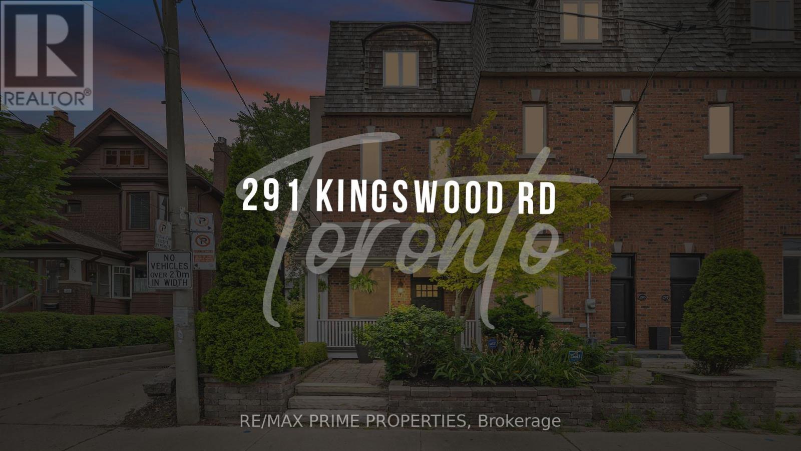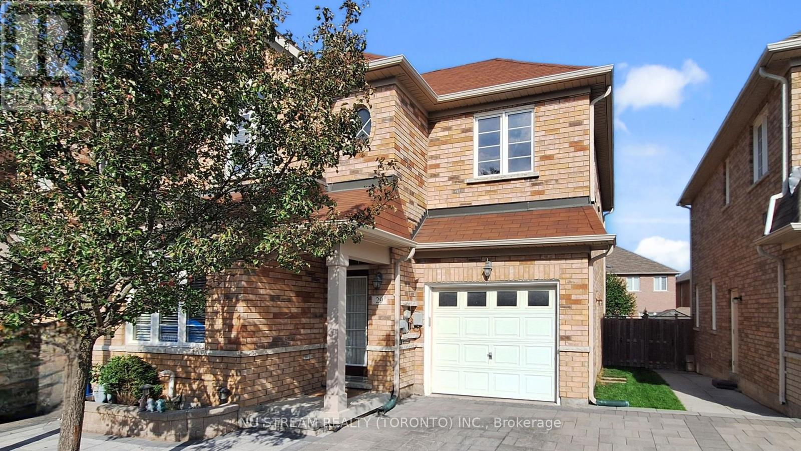3117 Lefeuvre Road
Abbotsford, British Columbia
Developers Alert! Two subdividable lots, could build 3 Story Homes, neighborhood is all getting developed, bring your ideas. Perfect for a starter home or an investment on a huge 85 X 120 Lot, .234 acre. Home is updated and currently rented to an excellent tenant, 220 power workshop or garage. House needs Repairs and TLC... (id:60626)
Royal LePage West Real Estate Services
3 7833 St. Albans Road
Richmond, British Columbia
BRISTOL WALK. This very well maintained 1786sf large townhome in Brighouse South features 4 bedroom & 2.5 bath. It has a rare feature of windows on both south and north that allows air flow entirely through the house. Sun-drenched south makes the whole house so bright & very private fenced yard on north gives you very quiet enjoyment that keeps you away from annoying traffic noise from Blundell Rd. The separate bedroom on lower level is so private and quiet that is super for senior parents or in-laws. Double car garage allows you a plenty of space for storage. Location is so central that allows you easy access to shopping Centres and public transit and all level of schools. (id:60626)
Ra Realty Alliance Inc.
21652 121 Avenue
Maple Ridge, British Columbia
GREAT VALUE , located in between the bustle and convenience of Maple Ridge, lies a hidden diamond of a property. Flat useable 9272 sq. ft. lot walking distance to M. R. High School ,Bus & Shopping and did we mention this 3 bed/2 bath, double garage north facing split level also offers a big 16 X 30 ft. gas heated in ground pool for your quiet enjoyment. Future possibilities are promising. Redevelopment is all around . Something worth investigating into (if needed). Enquire with the City for zoning & land use possible rezoning. Great starter home, room for RV parking. Private and fenced rear yard for safety. West Coast Express is 30-minute walk or 5-minute car ride to Port Haney Station. Highway at #7 or Golden Ears to Hwy 1.You will not be disappointed, call now for your private viewing. (id:60626)
Multiple Realty Ltd.
2277 Rainier Street
Abbotsford, British Columbia
This fantastic two story home sits on a flat 7000sqft lot with 2 rental suites ($2700). Located in Abbotsford's most desirable neighbourhood with over 2900sqft of living space. Ready to move-in with recent updates. Conveniently located near highway 1, Mill Lake, Hospital, & schools. This home has been well maintained and upgraded over the years with tons of built in cabinetry, high efficiency furnace, vinyl windows, 2 hot water tanks, 2 separate laundries, massive covered deck with heated sitting area, lots of storage, private backyard, extra deep garage with fast charger for your EV. It is all here ready for you! (id:60626)
Nationwide Realty Corp.
Sl5 4611 Steveston Highway
Richmond, British Columbia
The Seaside Collection, located at Steveston, is a thoughtfully crafted residential development, perfectly blending modern design with comfortable living spaces. Each home features a spacious open-plan design, complemented by high-quality building materials, ensuring that the living spaces are both stylish and functional. The development is just steps away from the Steveston Harbour, with natural attractions and recreational facilities perfect for walking, cycling, and family activities. Nearby, you'll find top-rated schools, shopping centers, and transport links, making daily life convenient and enjoyable. (id:60626)
Nu Stream Realty Inc.
4848 Ney Dr
Nanaimo, British Columbia
Custom Built Home in Rocky Point offering 3270 sq.ft. of living space with 5 Bdrms, 4 Bths and high quality decor that includes a legal two-bdrm suite. Loaded with curb appeal this home must be seen! Finished with a Hardie Plank and stone exterior with tasteful cedar highlights from the soffits, pillars to a vaulted cedar entrance. Highlights including open concept living area, spacious chef kitchen with granite counter tops & S/S appliances, mocha maple hand scrapped prefinished wood floors, ceramic tiles, custom cabinetry with self closing doors, plenty of light from multiple skylights, flat & square shaped lot, finishing details & more. Don't forget to grab a breath-taking view on the rooftop deck which is wired for speakers and plumbed with water. Rec room can be potentially converted to B&B suite w/ separate entrance. Brand new HWT, furnace 2019, outdoor gas connection for BBQ entertaining. 1st Open house: SUN July 27th, 2-4pm (id:60626)
Lehomes Realty Premier
1242 Alexandra Avenue
Mississauga, Ontario
Attention Investors, Builders, Renovators! Huge Severed Lot In Lakeview, Ready To Build Two Newly Designed 2750 Sqft 4 Bd Houses. Spacious Sun-Filled Home On A Wide Lot, Close To Many Sought After Schools & Waterfront Trails. Enjoy This Open Living Space With Oversized Island, Perfect For Entertaining. Escape To The Massive Upper Family Room, With High Ceilings, Endless Windows And A W/O To Balcony To Enjoy Summer Nights . Spacious Bedrooms And An Extra Den Provide Ample Living Space, Combined With An Inlaw Suite In The Basement (id:60626)
RE/MAX Atrium Home Realty
70 Laskin Drive
Vaughan, Ontario
Welcome to this spacious 2,394 sq. ft. freehold townhouse in the highly desirable Valleys of Thornhill community! Perfectly designed for growing families, with three bright storeys plus a fully finished in-law suite, theres room for everyone to live, work, and recharge.The main living level features soaring 10' ceilings, a modern eat-in kitchen with Caesarstone counters, tall cabinetry, stainless steel appliances, a large pantry, and an island with a breakfast bar ideal for family meals and weekend entertaining. Two balconies, front and back, plus a walk-out deck with a BBQ gas line and fully fenched backyard, makes indoor-outdoor living easy. Enjoy the primary suite retreat with dual walk-in closets, a private balcony, and a spa-like ensuite with a freestanding tub and glass shower. Two additional bedrooms upstairs, plus a convenient laundry room, keep family life organized. For extended family, a nanny, or teens needing space, discover the ground floor bedroom and lounge plus a finished basement in-law suite (with its own kitchen, laundry, and bathroom). Functional comfort and flexibility for multi-generational living. Set in one of Vaughan's most sought-after neighbourhoods, you're steps to top-rated schools, the Schwartz Reisman Community Centre, parks, and shopping at Rutherford Marketplace. With the brand-new Carville Community Centre, transit, dining, and fitness options all nearby, this is a home where family life thrives. ***EXTRAS***2 sets of laundry machines, 2 sets kitchen appliances, custom zebra shades, whole home carbon filtration system, HRV, 200 amp electrical circuit. (id:60626)
Sutton Group-Admiral Realty Inc.
99 Quail Valley Crescent
Markham, Ontario
Impressive Executive End Unit In Sought-After Quail Valley Backing Onto Ravine! Step Into Luxury With This Stunningly Renovated End-Unit Townhome, Perfectly Situated Beside A Serene Ravine And Nestled Among Mature Trees. Featuring 3 Bedrooms, Approx. 2000SF Of Stylish Living Space. Looks Like Model Home. Totally Renovated In 2022. Unbelievable Chef Gourmet Kitchen With Island For Those Amazing Dinner Parties With Walk-Out To Front Deck. Separate Living Room With Electric Fireplace And Walk-Out To 2nd Deck. Large Dining Room Overlooking The Kitchen. Unbelievable Master Suite With 3 Piece Bathroom And Large Walk-In Closet. 2 Extra Bedrooms And A 4-Peice Bath On The 2nd Floor. Lower Level Has A Gas Fireplace And A 3rd Walk-Out And Side Door. Large Laundry Room With Sink, And A 3-Piece Bathroom. Upgrades Include: Smooth Ceilings, Kitchen Island, Built-In Spice Racks, Built-In Compost, Quartz Floors In Kitchen, Wide Plank Engineered Flooring, Electric Gas Fireplace In Living Room With 2 Walk-Outs, Lower Level Skylight In Hallway, Windows (2020), Roof (2020), Gas Fireplace In Lower Level, Extra Door To The Garden On Lower Level, Central Vac. (2025), Furnace (2019), Extra Insulation In Living Room, Pot Lights, 2 Decks Front And Back of Home. Just Minutes To Shopping, Restaurants, Highway 404, Public Transportation, Golf Course And Great Schools! Don't Miss This One! (id:60626)
Century 21 Leading Edge Realty Inc.
53 Treetops Court
Toronto, Ontario
Great Location! Owned By The Same Family Since New! Welcome to 53 Treetops Court! This stunning, fully renovated luxury home is a rare find in one of the most sought-after neighborhoods. It offers over 3,070 sq. ft. of living space with 7 bedrooms, 5 full bathrooms, and a versatile 5-level split design that provides privacy and functionality for the whole family. The open-concept main floor features hardwood throughout, a spacious family room with an oversized fireplace, and a walkout to a lush, private backyard with mature trees on a premium deep lot. The main floor also includes a convenient bedroom and full bathroom, perfect for in-laws or guests. Additional highlights include: Double garage + 4 driveway parking spots, Two laundry areas for added convenience Spacious master suite with ensuite bath and large Double closet. Separate side entrance to a bright, finished basement with 3 bedrooms, 2 bathrooms, and a large living area potential rental income of approx. 3,000/month. Located within walking distance to top-ranked schools, TTC, GO Transit, parks, tennis courts, shops, and an excellent golf course. Quick access to Highways 401, 404, and 407 makes commuting a breeze. (id:60626)
First Class Realty Inc.
291 Kingswood Road
Toronto, Ontario
**OFFERS ANYTIME** Discover the epitome of contemporary comfort and style in this 1650 sq. ft (finished living space), newly renovated end unit townhouse nestled in Toronto's picturesque Beaches neighbourhood. Recently updated with meticulous attention to detail, this home seamlessly merges modern upgrades with the relaxed charm of the Beach community. Step inside to find a bright, airy, open-concept layout, highlighted by newly installed hardwood floors that flow throughout the main living areas. The living room's custom millwork invites relaxation, and large windows flood the space with natural light. Feast your surprised eyes on this gourmet kitchen! It features a 4x8 quartz island, Blanco sink, new stainless steel KitchenAid appliances (2021), and ample custom cabinetry, seamlessly combining style and functionality. The large kitchen island provides a casual dining option for busy mornings or casual gatherings. Upstairs, the tranquil master suite awaits, complete with a large spa-inspired ensuite bathroom boasting a contemporary free-standing Aquabrass stone resin tub, heated floors, and a double walk-in shower. Another standout feature of this townhouse is its large one-car attached garage, providing secure parking and additional storage space, a rarity in the Beaches area. Additional upgrades include Pella windows and doors throughout the home, a 12-foot garage door, a Rheem furnace (2019), Comfort Aire A/C (2019), a Navien tankless hot water heater (2024), a water softener, and a backwater valve. This townhouse includes two private patios and a welcoming front porch facing Kingswood Road. ***2nd floor living room was previously a 3rd bedroom and could easily be converted back** Inclusions: Existing fridge, stove, microwave, dishwasher, hot water tank, washer, dryer, garage door opener; Automatic shade & remote for a skylight is currently inoperable. However, skylight is new - 2021. (id:60626)
RE/MAX Prime Properties
29 Todman Lane
Markham, Ontario
End Unit linked home located in the high demand central Markham Wismer community, within the great school zone (Bur Oak Secondary School, ranking 14/767). Open concept. Bright, functional and practical layout. 9' ceiling on main. Gorgeously fully renovated in 2023: Mordern stylish updates to the kitchen, living room, and den with elegant hardwood and ceramic flooring. Upgraded second level: Hardwood floor through out. Three newly renovated washrooms. Both primary bedroom and the 2nd bedroom have its own ensuite washroom which made 2 spacious suites on the upper level. Nicely renovated laundry room featuring abundant storage, modern finishes, and a clean, functional design. Premium appliances: 2023 BOSCH speed oven, convection oven, refrigerator, and cooktop, plus Fotile steam oven and range hood. Enhanced water quality: 2023 water softener and purifier for comfort and peace of mind. Curb appeal: New hard rock interlock driveway (2022) for durability and a polished look. Outdoor living: Expansive deck (2021), perfect for entertaining, plus a beautifully well maintained backyard lawn. Close to all amenities: Parks, School, shopping centres, supermarkets ...... A must see !!! (id:60626)
Nu Stream Realty (Toronto) Inc.



