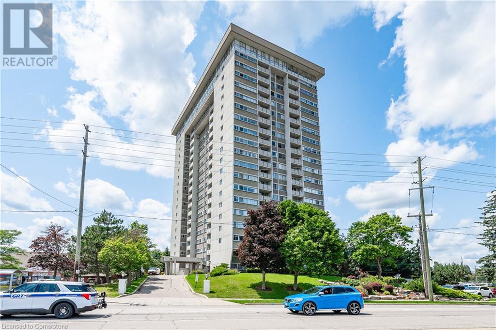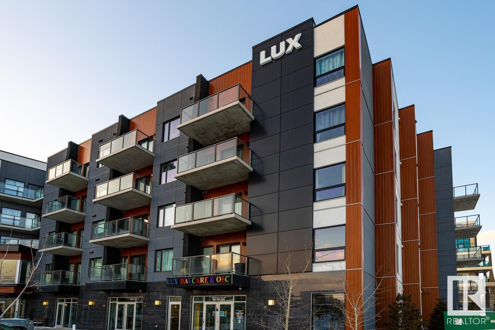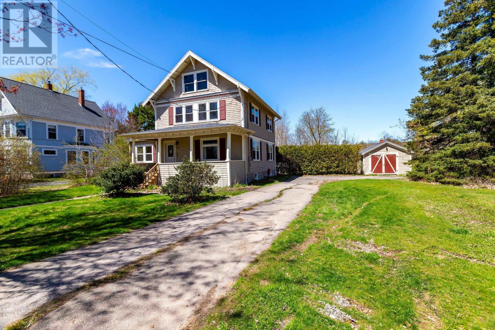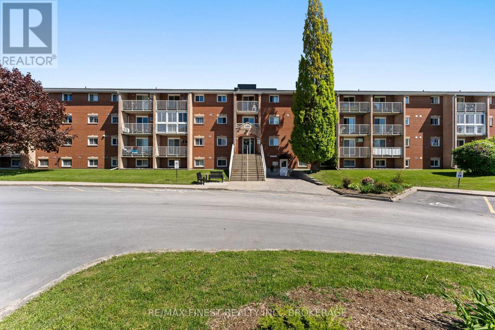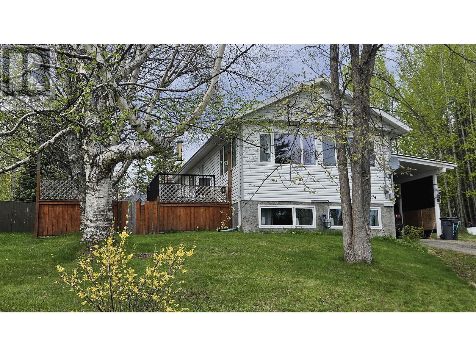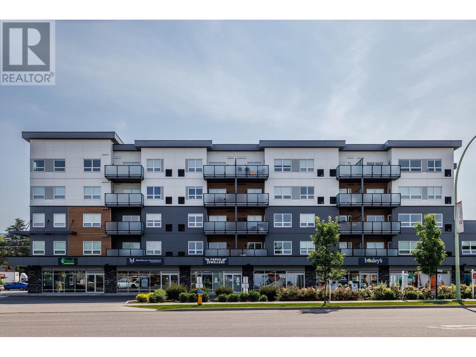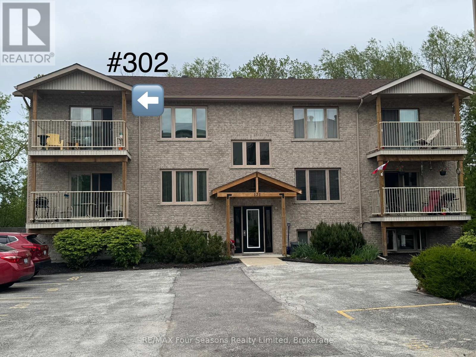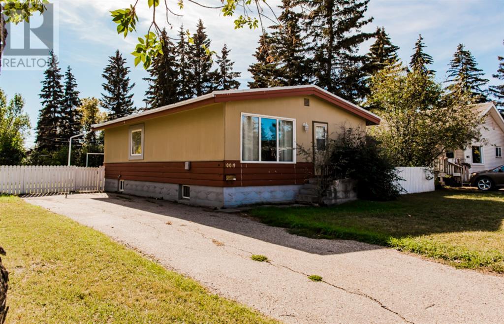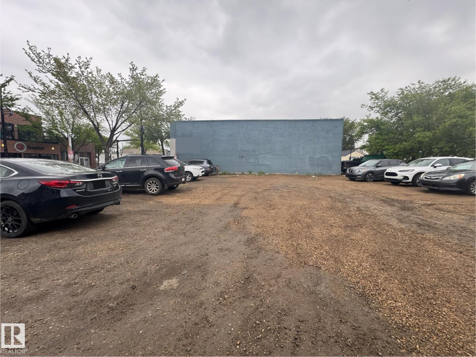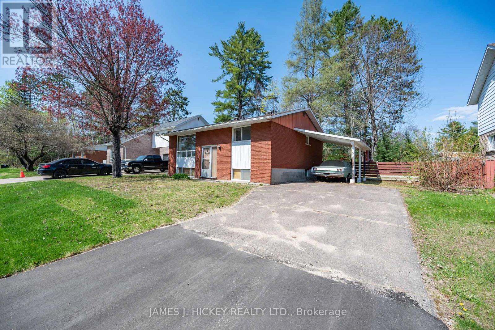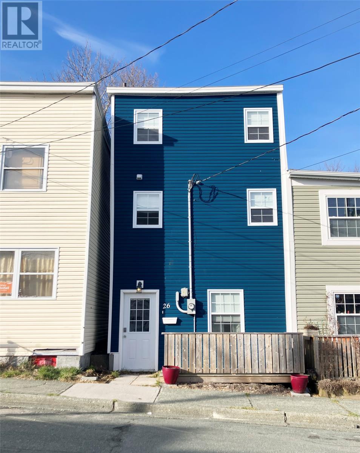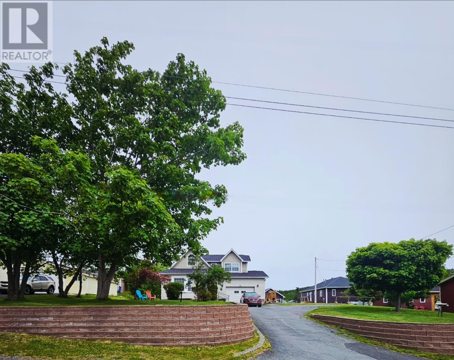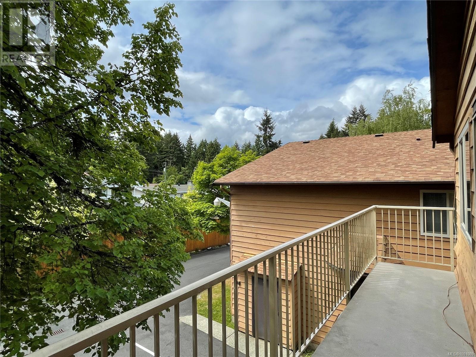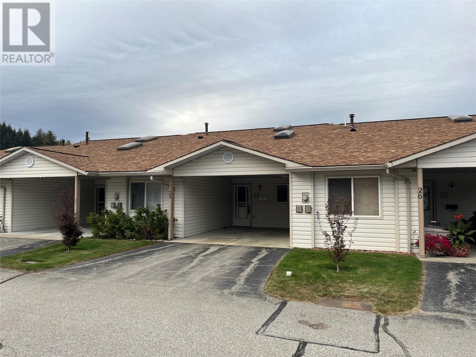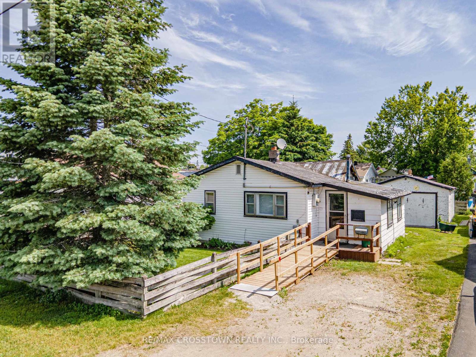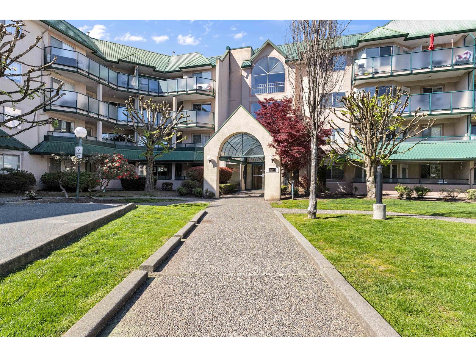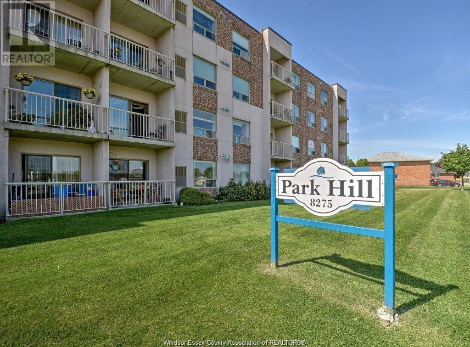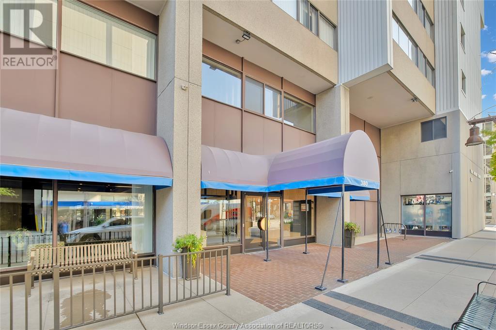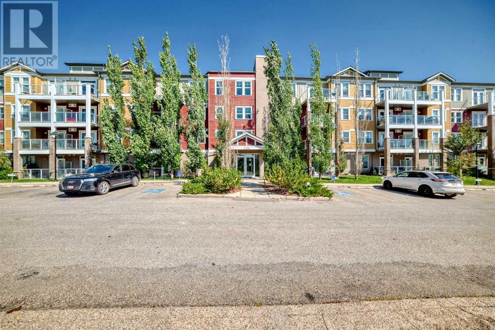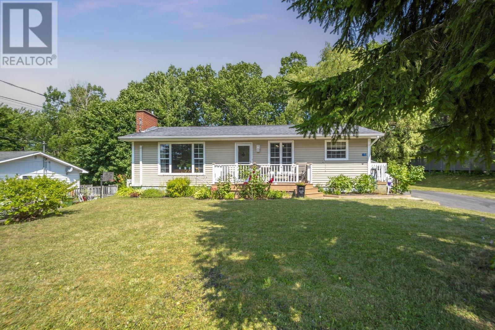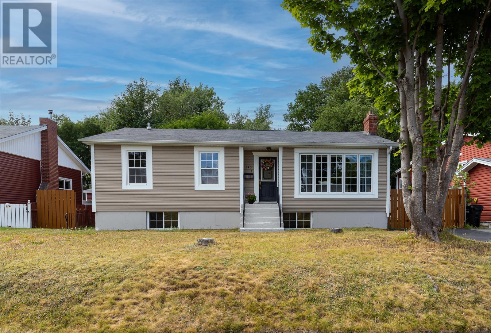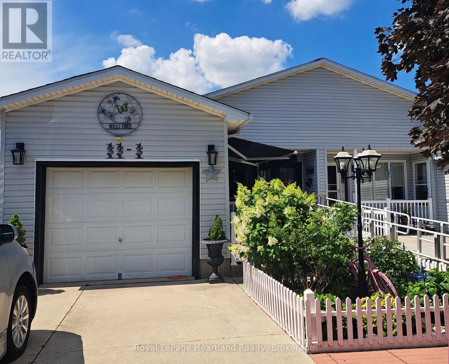4 - 83 Victoria Street
Meaford, Ontario
Over 1,500 sf of living space. Uncomparable VALUE!!. Welcome to historic Meaford located on the shores of Georgian Bay, a four-season recreational playground. This spacious bungalow features brand-new flooring and freshly painted kitchen, living/dining, with main floor primary bedroom and bathroom. A beautiful neutral pallet waiting for your personal decor with cathedral ceiling, skylight and gas fireplace. Bright and Spacious. The lower level has recently been renovated as well with carpet and painting featuring a family room, office, or crafts' area, and bedroom with a 2 piece bath which can be expanded to accommodate a shower. A large clubhouse to entertain the larger events with plenty of visitor parking, all within this private and quiet 20-unit community. Located within a 5 minute walk to the beach on the bay. As well as close proximity to schools, restaurants, golf course, Meaford Hall, curling , pickleball and a short drive to ski hills; you have it all. Spacious patio for your morning coffee and a sunset porch to complete living here. Fresh, clean and waiting for new owners. Assistance with down payment possible. (id:60626)
Chestnut Park Real Estate
375 King Street N Unit# 507
Waterloo, Ontario
Ready to enjoy carefree living with luxury amenities? This beautifully renovated, top-to-bottom 2-bedroom condo in the heart of Waterloo is your perfect match — just move in and enjoy. Featuring underground parking, brand new high-quality vinyl flooring, fresh neutral paint, modern light fixtures, and an updated bathroom, this unit is truly move-in ready. The kitchen offers new appliances, new countertops, and a clean, contemporary design. There's also a rough-in for ensuite laundry. Located in a well-managed building packed with amenities — including a swimming pool, car wash bay, woodworking workshop, library, party room, games room, and a fitness centre with stunning views of the city — you’ll love the comfort and ease of condo living. Close to everything, with quick access to the highway, shopping malls, restaurants, Wilfrid Laurier University, the University of Waterloo, and more. All utilities are included in the condo fees. Book your showing today — this one won’t last! (id:60626)
Peak Realty Ltd.
8 Village Green Unit# 112
Stoney Creek, Ontario
Welcome to 112-8 Village Green Condos, situated at the heart of Olde Stoney Creek. Rarely offered, 1 bedroom, 1 bath condo at The Village Green situated on ground floor, with lots of potential in this beautiful and bright unit with large living room, bedroom, kitchen/laundry combo and private bathroom. Beautiful building tucked away in a court surrounded by trees. Includes one underground parking space and storage locker. Ideal for downsizes or empty nesters. Short distance to the Escarpment and Battlefield park. Quick drive to Stoney Creek amenities and public transit. Convenient access to the QEW or Redhill Parkway. RSA (id:60626)
RE/MAX Escarpment Realty Inc.
#317 1316 Winderemere Wy Sw
Edmonton, Alberta
Welcome to this BRAND NEW & never-lived-in TWO bedroom, TWO bath plus DEN condo unit in LUX at Upper Windermere - a luxury STEEL & CONCRETE condo building. This popular “Liberty” model offers an open concept and functional floor plan. Main floor features laminate flooring w/ 9’ ceilings; A convenient DEN is off entry. Gourmet kitchen has light grey cabinets, quartz countertops, stainless steel appliances, canopy hood fan & full height mosaic glass backsplash. two good sized bdrms & one full bath & in-suite laundry. One titled & heated underground parking. In suite Laundry (high efficiency Front Load Washer/Dryer with oversized capacity). Luxury condo living with great access to all amenities including pil;bic transportation, walking distance to shopping restaurants, banking, onsite daycare & pharmacy, a K-9 school and much more! **builder’s plan shows 968 sqft**. (id:60626)
Mozaic Realty Group
161 Granville Street
Bridgetown, Nova Scotia
Spacious family home located in the west end of Bridgetown on a generous sized lot. The property features a paved driveway, detached garage, and a large backyard deck offering privacy, along with a charming front verandah. Inside, the home offers classic character with hardwood floors, a formal dining room that opens to a living room. Upstairs you will find a 4pc bath and 4 bedrooms. The walk-up attic provides ample storage or potential for future expansion. Please note: the above-ground pool requires a new liner and is being sold as-is. The house is ready for quick possession, book your viewing today! (id:60626)
RE/MAX Banner Real Estate
102 - 580 Armstrong Road
Kingston, Ontario
Welcome to this beautifully updated 3-bedroom, 2-bathroom condo a rare gem tucked away beside the peaceful Little Cataraqui Creek. Set against a serene, tree-lined backdrop, this spacious and thoughtfully renovated home offers the perfect blend of modern comfort and low-maintenance living ideal for families, professionals, or downsizers. Located at the end of the hall for added privacy, this quiet unit offers over 1,100 sq. ft. of stylish living space. Recent upgrades include new flooring (2023), updated bathrooms (2025), energy-efficient baseboard heaters (2023), modern appliances (2023), and many more thoughtful improvements throughout. The open-concept living and dining area is perfect for both entertaining and everyday living. One of the most sought-after features in-suite laundry adds unbeatable convenience (no more coin machines or waiting your turn!). Large windows overlook the private, tree-lined yard, providing a peaceful view with minimal neighbours and maximum tranquility. Located just minutes from all major amenities, public transit, shopping, and schools, yet nestled in a quiet natural setting along the creek, this home truly offers the best of both worlds. Don't miss your chance to own this rare, move-in-ready condo book your private showing today! (id:60626)
RE/MAX Finest Realty Inc.
2274 Ball Place
Prince George, British Columbia
Located on quiet and family-friendly Ball Place, this fully finished home offers space, updates, and incredible value. With 4 bedrooms (2 up, 2 down), 2 modern bathrooms, and a separate basement entrance, there’s room for everyon. You’ll appreciate the updated windows, high-efficiency Trane furnace, Rheem hot water tank, and gas hookup for a fireplace. The spacious yard is perfect for kids, pets, or future plans, and the high-clearance carport adds convenience for toys and tools. Enjoy fresh air and big skies from the large sundeck and take advantage of all the recreation The Hart has to offer. This is where the cool kids live—come see why! (id:60626)
Century 21 Energy Realty (Pg)
80 Wyldewood Beach
Sherkston, Ontario
Welcome to your dream waterfront cottage at Sherkston Shores Park! This charming retreat offers three cozy bedrooms and one bathroom, making it perfect for family getaways or a serene escape. Step outside onto the expansive composite covered deck, where you can relax and enjoy breathtaking views of the water. Inside, the cottage features a comfortable and inviting interior designed for both relaxation and convenience. The property is financeable, making it an accessible opportunity for those looking to invest in a slice of paradise. Sherkston Shores Park is a vibrant community with a wealth of amenities right at your doorstep. Dive into fun at the park's impressive waterpark, let the kids explore the playgrounds, or challenge your family to a round of mini golf. For entertainment, there's an arcade, and dining options include restaurants, food trucks, and seasonal farmer's markets. With so much to do, you'll never be short of activities. This waterfront cottage offers the perfect blend of comfort and convenience in a lively and engaging environment. Don't miss your chance to own a piece of this exciting picturesque community! (id:60626)
RE/MAX Escarpment Realty Inc.
191 Hollywood Road S Unit# 420
Kelowna, British Columbia
Welcome to SOHO, where modern design meets everyday convenience. This spacious 1 bedroom, 1 bathroom home offers the perfect blend of style and functionality, ideal for first-time buyers, students, or investors alike. Thoughtfully designed with an open-concept layout, 9-ft. ceilings, and large north-facing windows that fill the space with natural light. The sleek designer kitchen is a standout feature, with white shaker cabinets, rich wood-tone lowers, quartz countertops, and a Whirlpool stainless steel appliance package. Enjoy casual dining or entertaining at the oversized peninsula. The bright and airy living area flows seamlessly to a covered deck with serene mountain views, a perfect extension of your living space. Retreat to the generous primary bedroom complete with a large walk-in closet and built-in shelving. The 4-piece bathroom includes a modern vanity with quartz counters and a tub/shower combo. Additional highlights include in-suite laundry, a secure underground parking stall, storage locker, and access to amenities including a fitness centre and party room. Just minutes to UBCO, shopping, the airport, and downtown. Exceptional value in a central location. Sellers will consider all offers. (id:60626)
Unison Jane Hoffman Realty
330 Wyldwood Lane
South Huron, Ontario
Welcome to Grand Cove, a gated, 55+ lifestyle community in beautiful Grand Bend! This well-kept Rice Homes bungalow offers peace, privacy, and exceptional amenities just minutes from the beach, shops, restaurants, and more. Backing onto a forest with walking trails and no rear neighbours, this charming home features a large four-season sunroom with patio doors leading to a private deck, perfect for morning coffee or evening relaxation. The open-concept layout includes a bright living and dining area and a galley-style kitchen with a convenient side entrance, ideal for day-to-day living. The spacious primary bedroom includes a walk-in closet and an updated ensuite powder room, while the second bedroom and full main bath are ideal for guests. A crawl space with a cement block foundation, attached outdoor storage, a detached shed, and parking for two vehicles round out the practical features. Located on leased land, your monthly lot fee includes property taxes, snow removal, and maintenance of all community amenities. Homeowners are responsible for their own yard maintenance. Enjoy resort-style living with access to a heated saltwater pool, tennis & pickleball courts, lawn bowling, a woodworking shop, garden plots, dog park, scenic pond with swans, and two community centres offering events, fitness classes, and social activities. Grand Cove also features central mail delivery and nearby public transportation to London. Just a short walk to Grand Bends world-class beach and famous sunsets, this home offers an unbeatable combination of comfort, convenience, and community. Long-term rentals (minimum 6 months) permitted; all residents and tenants must be 55+. (id:60626)
Royal LePage Signature Realty
302 - 171 Eighth Street
Collingwood, Ontario
Perfect for first time buyers and downsizers! Fantastic third level unit in a quiet neighbourhood centrally located in Collingwood. Open concept living room, dining room, kitchen, large and bright South facing balcony, 2 bedrooms and 1four piece bathroom. In-floor radiant heat and air exchanger provide clean economical heat; air-conditioning; 4 appliances plus washer & dryer included. Great location within walking distance to downtown; bus stop out front of building; playground and trails nearby; one designated parking spot included. Call today for your private showing! (id:60626)
RE/MAX Four Seasons Realty Limited
103 Sandy Point Road
Norris Arm, Newfoundland & Labrador
BEAUTIFUL AND CHARMING WATERFRONT PROPERTY NESTLED ON THE EXPLOITS RIVER IN SANDY POINT. This gem of a home sits on a large piece of landscaped land and is only a short distance from the TCH. Pride of ownership shows when you step inside. On the main floor is a large inviting foyer with a double closet, a 3-pc bathroom, a laundry room and an open concept living room, dining room and kitchen. On the second floor there are 3 bedrooms, 1/2 bathroom and also a landing which boasts two large storage boxes which can be used as beds for children when they come to visit. The flooring consists mainly of laminate and vinyl. Heating is electric baseboard and a wood burning stove which gives a warm and cozy atmosphere to the living area. Many renovations have been completed in recent years which includes an addition, new kitchen cupboards, flooring, electrical 200 amp panel, pex plumbing, vinyl siding and windows and much more. Wrap around deck to sit out on those warm summer evenings and listen to the natural beauty and sounds of nature. 24'x24' garage. 10'x10' shed. For the outdoor enthusiast, enjoy salmon fishing, boating, kayaking, swimming, skidooing, ATVing and hunting. Year round access to the Trans Canada Railway near by. Call an agent today. This property won't last long!!! (id:60626)
Royal LePage Generation Realty
10019 93 Avenue
Grande Prairie, Alberta
Cash Flowing Rental currently rented for $2700 + utilities on month to month lease! 4-bedroom 2 bathroom updated home in desirable Swanavon with a huge yard with room to build a garage, back-alley access, and a in law suite. This home was fully renovated 8 -9 years ago with new kitchens, flooring, bathrooms, almost everything inside has been done. The main floor has 2 large bedrooms and a full 4-piece bathroom and an open concept kitchen and living room. The upstairs also has its own entrance and laundry. The basement is set up to be used as just another part of the house with a recroom, 2 large bedrooms and a bathroom or an in-law suite. The basement suite has its own laundry in the mechanical room in the basement and its own entrance through the back of the home. There are two separate parking areas in the front or back where you could build a garage. The home has a huge, fenced yard and there is an easement on the east side of the lot giving you even more room between neighbors. (id:60626)
Sutton Group Grande Prairie Professionals
834 First Street South
Kenora, Ontario
Character, Charm & Room for the Whole Family! Step inside this warm and welcoming 5-bedroom, 2-bathroom home, full of personality and space, spread across three thoughtfully designed levels. With its timeless brick exterior and inviting interior, this home perfectly blends classic charm with modern comfort. The main floor offers a bright and cozy sunroom perfect for morning coffee or winding down with a book. The open-concept living and dining area is ideal for entertaining, featuring a natural gas fireplace for added warmth and ambiance. The kitchen provides ample storage and flows effortlessly into the heart of the home. Upstairs, the second floor features three generous bedrooms all with closets and a full 4-piece bathroom. The third level adds even more flexibility, with two additional bedrooms, a 3-piece bathroom, and a fun bonus area perfect for a playroom or study space. Outside, the fully fenced backyard is ready for family fun or quiet relaxation. You'll find raised garden beds, two storage sheds, and an older detached garage great for extra storage or a workshop. Located in a desirable Kenora neighbourhood close to schools, parks, and town amenities, this character-filled home is ready to welcome its next family! Possession: September 1st, 2025 Chattels: fridge, stove, dishwasher, washer, dryer and all window coverings, hutch in the entryway, hutch in kitchen, window a/c and metal shelf in basement Electrical: 200 Amp Heat: Natural gas forced air (2023) & hot water radiant Heat Costs: $117/month Taxes: $2514.27/2024 (id:60626)
Century 21 Northern Choice Realty Ltd.
103 30 Attenborough
Halifax, Nova Scotia
Don't miss this bright and inviting end-unit condo that blends comfort, convenience, and great value. With its own private entrance, this well-maintained home features an updated kitchen, two generously sized bedrooms, a full bathroom, and an in-suite laundry closet with plenty of storage throughout. Perfectly located near all the essentials, grocery stores, shopping, scenic walking trails, and top-rated schools, this condo suits a variety of lifestyles, from first-time buyers to downsizers. Enjoy peace of mind with condo fees that cover your designated parking spot, building maintenance, water, snow removal, and lawn care, offering truly worry-free living. (id:60626)
RE/MAX Nova (Halifax)
46 Joseph Street
North Dundas, Ontario
Discover timeless charm and modern comfort in the heart of Chesterville. This well-maintained 2-storey home, built in 1927, offers 3 bedrooms, 1 full bathroom, and a warm, welcoming layout ideal for families, downsizers, or first-time buyers. The spacious main floor features a large eat-in kitchen, main floor laundry, and a cozy living area, all complemented by updated flooring and stylish renovations to the kitchen (2024) and bathroom (2022). Enjoy morning coffee in the enclosed front porch or relax on the refinished covered side deck overlooking a fully fenced backyardperfect for kids or pets. The property is loaded with updates, including a metal roof (1993), gas furnace and central air (both 2015), and updated electrical and plumbing for added peace of mind. Appliances are included (fridge, stove, washer, dryer), and the home is serviced by town water and sewer. Outside, you'll find parking for three vehicles and a handy backyard shed for extra storage. Located just a short commute from Ottawa in a family-friendly village setting, this move-in ready home offers the perfect blend of small-town living and modern convenience. A must-see for those looking to invest in a community-oriented lifestyle without compromising on quality or value. (id:60626)
Century 21 Shield Realty Ltd.
9413 118 Av Nw
Edmonton, Alberta
Builders & investors alert! Excellent opportunity to own this commercial serviced land for $359,900.00. Lot size approx 6580 sf (109.0 x 59.9). Zoning: 2.8MU. Great high traffic location surrounding by lots of commercial retails, residentials. Easy access to Downtown, Northside, Schools, Shopping and all amenities. (id:60626)
RE/MAX Elite
8569 Black Mountain Road
Chase, British Columbia
BEAUTIFUL ACREAGE IN A PEACEFUL SETTING. Come take a look at this lovely, sunny 5 acre parcel located in Turtle Valley between Salmon Arm and Chase. Shallow well that would be idea for irrigation. Mostly treed on a quiet no-through road. Roughed in driveway and elevated building site. Year round creek runs through the property. Only 40 minutes to Salmon Arm, 20 minutes from Chase and 50 minutes from Kamloops. Hydro available at the lot line. Fences on 3 sides. Your dream home on this gorgeous 5 acres could be a reality. (id:60626)
Royal LePage Access Real Estate
7971 Cowichan Lake Rd
Lake Cowichan, British Columbia
Nestled just outside the town of Lake Cowichan on Vancouver Island, this unique property offers the perfect blend of convenience, recreation, and potential. Just a stone’s throw from the beloved Little Beach on the Cowichan River—famous for its summer river tubing—you’ll be within easy walking distance to the heart of town, where all amenities are close. Set on over a third of an acre, the property features a well-maintained older mobile home with thoughtful updates throughout. Recent improvements include a new roof, modern appliances, and a renovated bathroom, ensuring comfortable living with room to grow. An enclosed and covered deck expands the living area, offering a cozy retreat. The tiered lot offers possibilities—whether you're seeking a charming summer getaway, an affordable home for first-time buyers, or a prime spot to build your dream home in the future. With its unbeatable location, this property is a rare opportunity in one of Vancouver Island’s most beloved communities. (id:60626)
RE/MAX Generation (Lc)
5 Hammond Court
Deep River, Ontario
This 2+2-bedroom brick/ aluminum raised bungalow features- spacious dining area, 2 bedrooms and 4pc. bath and living room on the main floor with 2 additional bedrooms and 4 pc. bath and family room on the lower level, lots of potential for a lower-level apartment, single attached carport, private rear yard, great west end location close to Hill Park and short walk to Grouse Park. roof updated 2021, 24 hours irrevocable required on all offers. Call today. (id:60626)
James J. Hickey Realty Ltd.
26 Boncloddy Street
St. John's, Newfoundland & Labrador
A rare opportunity to purchase an exceptional turn-key short term or long term rental property in downtown St. Johns with 3 units ready to generate serious income. Upwards of 40k + per year in income! This recently renovated (down to the studs) 3-unit building features new siding, windows, front door, exterior electrical service upgrade, new cabinetry, flooring, lighting and plumbing fixtures, new roof and individual decks. A stones throw from George Street and walkable to concert venues, night life, restaurants, groceries and everything downtown has to offer. This property will be sold exactly as viewed with all new appliances and furnishings, ready for immediate occupancy and ready to generate immediate income. Please request supplement notes for financial breakdowns. This opportunity won't last long! (id:60626)
Keller Williams Platinum Realty
34 Chipmans Road
Spaniards Bay, Newfoundland & Labrador
Welcome to your own private paradise! Nestled on a meticulously landscaped oversized lot in the charming town of Spaniard’s Bay, this stunning property is designed for both everyday living and unforgettable entertaining. From the moment you arrive, you’ll be impressed by the 20x20 attached garage, paved four car driveway, and elegant interlocking brick walls. The backyard oasis is truly something special. Featuring a custom stamped concrete patio, and a hand-crafted brick fireplace perfect for cozy evenings. A 20x24 detached garage, large greenhouse, and mature trees framing the property complete this serene outdoor retreat, sure to inspire any green thumb. Step inside through a spacious foyer and into the formal family room, bathed in natural light from a lovely bay window. The open-concept layout flows beautifully through the dining room into the eat-in kitchen, which boasts custom oak cabinetry, a wall oven, countertop stove, and a central island that would be ideal for gatherings. Just off the dining area, you’ll find a comfortable living room, convenient half bath with porcelain tile, and a lovely laundry room. Upstairs, the spacious master suite offers a walk-in closet and a spa-inspired ensuite, complete with a stunning free-standing tub and stylish subway tile. Three additional bedrooms provide ample space for family or guests. One of the bedrooms features a charming vaulted wood ceiling and armoire-style closet. A remodeled, modern 3 pc main bath with a stunning standup shower completes the upper level. The fully developed basement is perfect for entertaining, with a generous rec room, wet bar, hobby room, 2 pc bath, wine cellar, and plenty of storage. The home presents a new electric furnace, 3 new mini splits, new air exchanger, central vacuum and shingles done in 2019. This home has been lovingly maintained and is ready for new owners. With exquisite attention to detail inside and out, this remarkable property won’t last long! (id:60626)
Exit Realty Aspire
3782 Argyle Way
Port Alberni, British Columbia
Welcome to this charming ground-floor entry 3-bedroom, 2-bath condo in the sought-after South Port neighborhood. Step into a bright and inviting living space featuring a spacious living room, a functional kitchen, and a cozy dining area that opens to a private deck with serene, park-like views of mature trees. The primary bedroom offers a peaceful retreat with its own 3-piece ensuite and private balcony access. Two additional bedrooms, a full 4-piece bathroom, and in-unit laundry provide comfort and convenience for families or downsizers alike. Ideally located near EJ Dunn School, grocery stores, public transit, and surrounded by an abundance of scenic walking and biking trails—this home truly combines lifestyle and location. All measurements are approximate and must be verified if important. (id:60626)
RE/MAX Professionals - Dave Koszegi Group
2210 Columbia Avenue Unit# 25
Castlegar, British Columbia
2 bedroom 2 bath rancher in the lovely 55+ community of Stellar Place. The open concept living dining room flows into the kitchen with lots of cabinetry. You'll also find your own laundry room and utlity room with access to the crawlspace with ample storage. Outside you'll find a single carport and around back a private fenced yard with covered patio. This low maintenance home means you have more free time to do the things that you enjoy. There is a community club house if you like to socialize. If you enjoy being active, just a block away you'll find the Castlegar recreation centre complete with pools, hot tub, sauna, gym, ice rink, senior centre (pool tables, darts, floor curling, crib & whist, carpet bowling, 6x12 pool tables), tennis courts, pickleball courts, and you're only a short drive to multiple golf courses. Public transit is only steps outside of the community and can take you throughout town. (id:60626)
Fair Realty (Cranbrook)
547 Mackay Street
Pembroke, Ontario
WELCOME TO YOUR BEAUTIFUL NEW HOME IN A PERFECT LOCATION ONLY A FEW BLOCKS FROM THE PEMBROKE REGIONAL HOSPITAL. THIS EXCELLENT LOCATION PROVIDES EASY ACCESS TO SCHOOLS, RETIREMENT HOMES, SHOPPING, PARKS AND MORE. ENJOY A BRIGHT LIVING SPACE WITH PLENTY OF WINDOWS FOR NATURAL LIGHT. ON THE MAIN FLOOR YOU WILL FIND THE KITCHEN WITH LOTS OF CABINETRY AND AN ISLAND WITH A FARM STYLE SINK, A DINING ROOM AREA WITH A WALKOUT TO A LARGE 2 TIERED DECK, THE TOP BEING 14 BY 16 & A SPACIOUS LIVING ROOM WITH LOVELY HARDWOOD FLOORING. UPSTAIRS IS HOME TO 2 SPACIOUS BEDROOMS & A FULL CUSTOMIZED BATH WITH A TILED SHOWER. ENJOY A VERY UNIQUE CUSTOM BALCONY ON THE SECOND LEVEL A NICE SPACE TO SIT AND ENJOY NATURE. LOWER LEVEL IS FINISHED WITH A LARGE REC ROOM, ANOTHER FULL BATHROOM AND A LAUNDRY ROOM. THE SPACIOUS YARD IS FENCED AND HAS LOTS OF ROOM FOR THE WHOLE FAMILY. 2 STORAGE SHEDS PROVIDE ADDITIONAL STORAGE SPACE. THIS VERY AFFORDABLE MOVE IN READY HOME IS WAITING FOR YOU TO ENJOY. QUICK CLOSING AVAILABLE. (id:60626)
RE/MAX Pembroke Realty Ltd.
722 Mishi Private
Ottawa, Ontario
Be the first to live in this brand new 2Bed/2Bath END UNIT stacked home in Wateridge's master planned community, steps from the Ottawa River and a quick drive to downtown. This community is filled with parks, trails and amazing amenities. The Britannia END unit has a bright, sun filled open floor plan with lots of windows and extra light, featuring 9' ceilings on both levels. The main level features laminate flooring throughout and an upgraded floor plan which includes a powder room. The kitchen boasts modern, white cabinets, quartz countertops, backsplash and a breakfast bar overlooking the living and dining room. Lower level with two spacious bedrooms, plenty of closet space. Full bath features quartz countertops and undermount sinks. One outdoor parking space is included. Floor plans and colour package attached. (id:60626)
Exp Realty
132 Dunedin Street
Orillia, Ontario
Earn sweat equity. Perfect for a handyman. Steps to hospital, park, resturants. Terrific starter for young ambitious couple. There is a garage but used as a shed. Property being sold as is condition. DO NOt walk out onto Deck> (id:60626)
RE/MAX Crosstown Realty Inc. Brokerage
132 Dunedin Street
Orillia, Ontario
Earn sweat equity. Perfect for a handyman. Steps to hospital, park, resturants. Terrific starter for young ambitious couple. There is a garage but used as a shed. (id:60626)
RE/MAX Crosstown Realty Inc.
98 Ava Crescent
Blackfalds, Alberta
This well-maintained 3-bedroom, 2-bathroom semi-detached, two-storey home built in 2020 offers modern comfort and durability, with 5 years of Alberta new home warranty remaining. Pride of ownership is evident throughout, featuring an attached finished garage and a fully fenced, south-facing backyard that opens via the back gate to the Trans Canada Trail leading to Lacombe. The inviting covered front veranda welcomes you into a spacious foyer and an open-concept main floor with 9-foot ceilings, enhancing the sense of space. The functional kitchen boasts ample maple cabinetry with a built-in pantry and pots-and-pans drawers, a large island with an eating bar, tile backsplash, stainless steel appliances, and a window overlooking the backyard. An under-sink reverse osmosis water system adds convenience. The kitchen seamlessly connects to the dining area with sliding doors to a south-facing deck, perfect for outdoor entertainment. A convenient two-piece bathroom completes the main level. Upstairs, the primary bedroom comfortably fits a king-sized bed and includes a walk-in closet and a cheater door to a spacious five-piece bathroom with dual sinks. Two additional good-sized bedrooms and an upper-level laundry enhance everyday convenience. The unfinished basement has roughed-in plumbing for an additional bathroom, bedrooms, or a family room, offering versatile space for future customization. The finished attached garage provides extra parking, complemented by driveway space. The backyard features a manicured lawn, trees, and a back gate that opens to walking trails, making outdoor recreation easily accessible. Additional security is provided by a keypad lock on the front door. This property is ideally situated in Aspen Lakes Subdivision, near the Abbey Centre, only two blocks from the new Catholic school under construction, shopping, and provides convenient access to the QEII for easy commuting. (id:60626)
Coldwell Banker Ontrack Realty
152 Mclean Road
Cumberland Bay, New Brunswick
Nestled in Cumberland Bay, this fully renovated farmhouse offers deeded access to Grand Lake and some of the lakes most spectacular views. Sitting on a gently sloping lot,the scenery is breathtaking in every season.Renovated top to bottom,the home blends historic character with modern convenience.Wood accents, natural light, and thoughtful touches create a warm,inviting space.With four bedrooms and two + a 1/2 bathrooms,theres plenty of room for family or guests.The kitchen includes modern appliances,sleek counters,ample cabinetry,and a walk-in pantry as beautiful as it is functional.Upstairs,a bonus room makes a great fifth bedroom,studio,or office,complete with a private balcony overlooking the lake.Outside,this property offers a large detached barn/garage with full basement giving you space for a workshop, storage,etc.Theres also ample garden space for growing vegetables or flowers, and a peaceful pond that adds to the calm, natural feel.Spend evenings at the firepit,under the stars,or unwind on the covered front porch as you take in the sounds of country life. With deeded lake access,you can swim, boat, kayak,or relax at the waters edge whenever you like.The property is only 20 minutes to Chipman,45 to Oromocto,and 1 hour to Fredericton.With a spacious layout and modern upgrades this home is move-in ready.This isnt just a houseits a lifestyle.From quiet mornings to fireside evenings,this is a place that truly feels like home.Dont wait book your private tour today! (id:60626)
Keller Williams Capital Realty
109 2964 Trethewey Street
Abbotsford, British Columbia
Welcome to Cascade Green, an excellently managed building located in a convenient area of town, with all types of shopping and parks just steps away. This updated home located on the ground floor features an open concept living and kitchen area with a gas fireplace in the living room. Outside is a large private covered patio with beautiful views of the treed lawn. The large master bedroom features a large walk-through closet, and ensuite access to the bathroom. Other features include in-suite laundry, one included parking stall, and a second stall available for $100/year. Pets allowed - 2 cats or 1 dog, NO SIZE RESTRICTIONS. All ages allowed. (id:60626)
Century 21 Creekside Realty (Luckakuck)
120 Bainbridge St
Sault Ste. Marie, Ontario
Just reduced! Enjoy the privacy of this large lot backing onto a ravine with sun deck and garden area. 3 bedroom brick bungalow home, with oodles of extra parking for more than 10 vehicles, all sitting on a well manicured & fully fenced yard. Home features, new furnace and ductwork in 2021, shingles-2014, eat in kitchen and large living room featuring 2 large picture windows, lower level is open concept living with eat in kitchen, gas fireplace (2021), large laundry room, ample storage, cold room, separate wine room with wine press, and this area can be easily be converted to an in-law suite. Home also features single car garage + plus carport, double concrete drive, 200 AMP, nice size bedrooms, 2 baths. (id:60626)
Castle Realty 2022 Ltd.
111, 35 Walgrove Walk Se
Calgary, Alberta
IN ABSOLUTELY MINT CONDITION! 823 sq ft 2 bedroom | 2 bath apartment condo overlooking a quiet tastefully landscaped COURTYARD with a raised elevation for just a little more privacy! MUST-HAVES include easy-care luxury vinyl plank flooring throughout the entire condo. You'll love the 9 ft ceilings, super-open concept and cozy infloor heat. Bright kitchen with large island complete with quartz counter-tops, upgraded stainless steel appliances, pendant lighting and a spacious corner pantry. Decorated in designer neutrals, your new place will compliment any furniture style. Supersized sliding patio door opens to a 16 foot balcony, complete with bbq gas line and a personal gate that opens out into the court-yard. Got a dog? Want a dog? This is the place for you! Easy access from your own balcony opens to dog-friendly pathways and special dog areas in this complex allow you to enjoy after-work walks with your best friend. Generous master bedroom easily fits a king sized bed and more. Walk-in closet and a 4 piece ensuite with his and her sinks along with an oversized glass shower. All bathrooms come with quartz countertops. A second full bathroom services the 2nd bedroom. Large windows in this unit flood allow for lots of light. In-suite laundry comes with a stacking washer and dryer and storage. Extra storage available in the storage locker at the head of your titled underground heated parking spot. Very secure buildling and well-managed condo board. Abundant visitor parking in this friendly modern community. Condo fees only $382/mo, and include heat, water, sewer, and more. Pick your possession date! (id:60626)
Chickadee Realty & Design
628 1029 View St
Victoria, British Columbia
This bright, south-facing condo is filled with lots of natural sunlight and stunning views of the Olympic Mountains, glimpse of the ocean, and the vibrant city. With a near-perfect walk score of 99, everything you need is just steps away— from Victoria's most popular restaurants, cafes, grocery stores and entertainment hubs. Convenient public transit options are just minutes from your doorstep, with frequent bus routes connecting you to UVic, Camosun College (both Interurban and Lansdowne campuses). Enjoy modern living with GE Loft Series stainless steel appliances, in-suite laundry, and a personal storage locker. Residents also benefit from exclusive access to a 2,000 sqft fitness center and a serene meditation garden. Buses serving nearby routes include the 11, 14, 15 for UVic/Lansdowne, and the 7, 21 for Camosun Interurban. Don’t miss your chance to experience the perfect blend of luxury and convenience—come visit this stunning home! (id:60626)
Exp Realty
8275 Wyandotte St. East Unit# 107
Windsor, Ontario
Welcome to Park Hill Condominiums, this spacious & charming 1 BR, 1 Bath Condo has been elegantly renovated and features an electric fireplace with marble backsplash. The kitchen has an ample amount of cabinets & newer stainless steel appliances with quartz counter tops. The Primary Bedroom has a walk in closet & is extra spacious with plenty of room for all your furniture. The ensuite laundry is an added bonus making laundry days so convenient & practical. Being an end unit the patio offers a quiet spot perfect for entertaining or enjoying a morning coffee. This Condo is located close to shopping, banks, restaurants, walking trails etc... Discover the convenience & comfort of this spacious first-floor one-bedroom condo, designed to offer both style and practicality. With a prime location & thoughtful upgrades, this residence is perfect for easy living. Book an appointment now for a private showing. (id:60626)
Exp Realty
380 Pelissier Unit# 2506
Windsor, Ontario
BEAUTIFUL UNIT ON 25TH FLOOR WITH FULL NORTH VIEW OF DETROIT RIVER. THIS 3 BEDROOM 2 BATH CONDO FEATURES: A GORGEOUS LIVING ROOM WITH LARGE WINDOWS OVERLOOKING THE DETROIT SKYLINE, FORMAL DINING ROOM, GOOD SIZE KITCHEN, PRIMARY BEDROOM WITH ENSUITE, 2 OTHER GENEROUS SIZED BEDROOMS, 2ND 4PC BATH, HARDWOOD FLOORS THROUGHOUT. STORAGE ROOM, UNDERGROUND PARKING, SALT WATER SWIMMING POOL, SAUNA, WHIRLPOOL, PARTY ROOM, GYM ETC. COMPLIMENT THIS GREAT CONDO. FRESHLY PAINTED AND IMMEDIATE POSSESSION AVAILABLE. CALL TODAY FOR YOUR PRIVATE SHOWING. (id:60626)
Keller Williams Lifestyles Realty
411 5 Street
Stirling, Alberta
Dreaming of a hobby yard lifestyle?? Acreage!!! , Older 22x 28 ft shop, just under acre and all the conveniences of town? Welcome to this spacious 4-bedroom, 2-bath home located right in the heart of Stirling! Great layout of space ,This well-maintained property offers the rare combination of peaceful rural living with full town services including water, sewer, and all essential amenities. Enjoy open skies, mature trees,fruits and plenty of space for animals, gardening, or outdoor hobbies. The home features a functional layout with generous living areas, a bright kitchen, and ample storage throughout. Also an enclosed attached heated garage 18 x 30 ft, ideal garage, man cave or games room. Whether you're looking to homestead, raise a family, or simply enjoy a bit more space, this property is a must-see! (id:60626)
RE/MAX Real Estate - Lethbridge
417, 2300 Evanston Square Nw
Calgary, Alberta
Top floor, corner, huge 2 bedroom and 2 bathrooms apartment in well maintained Evanston Square. Great layout. Barely any space wasted on hallways Barely any space wasted on hallways. Space enough for a dedicated dining area. Natural light bathed living room looks out to the patio and beyond without obstruction. Good size patio with glass panels and natural gas outlet for barbecue. Ample size primary bedroom comes with a walk-in closet, and a four piece bathroom with shower stall. The second bedroom is just as spacious as the primary bedroom. The kitchen comes with stainless steel appliances and most of them were replaced recently. The quart countertop, and breakfast bar complete the kitchen. The laundry room doubles as a storage room, room enough to store and forget. If this is not enough there is an assigned external storage unit. This home was painted about 3 years ago with bright and lively colour. The floor was levelled and flooring replaced.The size of the titled underground parking stall will provide added incentives to own this home. The width of the stall is 13.5 with a pillar on one side and the wall on the other. It is almost like having your own garage. It is pet friendly too. Two major shopping centres, Creekside and Sagehill Crossings and minutes away. Major retailers like Walmart, T & T superstore, banks and other amenities are within easy reach. You are never far away from anywhere with easy access to Stoney and Shaganappi Trail. Come, visit and make this your place. (id:60626)
Grand Realty
#54 8209 217 St Nw
Edmonton, Alberta
Welcome to this beautifully maintained and elegant townhouse located in the vibrant community of Rosenthal! The charming covered front deck is perfect for morning coffee or summer barbecues. Step inside to discover an open-concept floor plan flooded with natural light and featuring 9-foot ceilings that enhance the spacious feel of the main level. The bright and inviting living area is ideal for both entertaining guests and enjoying cozy nights in. At the heart of the home is the center-style kitchen, boasting modern cabinetry, SS appliances, and a central island offering additional seating and storage. Upstairs, the primary suite includes a private ensuite and a generous walk-in closet. Two additional spacious bedrooms, a 4-piece bathroom, and a convenient upper-level laundry complete the upper floor. The fully finished basement adds incredible value with a large rec room, wet bar, and a home theater setup featuring a projector and 5-speaker sound system. (id:60626)
Royal LePage Arteam Realty
7901 Flax Avenue
Regina, Saskatchewan
Welcome to 7901 Flax Avenue in Westerra, one of Regina’s newer neighbourhoods in the west end. Residents enjoy Sereda and Sharp Parks, with easy access to Dewdney Avenue and the Regina Bypass. This 1090 square foot, 2-storey home with a bright and open floor plan is spotless and ready to move in. A spacious entryway opens to the living room with both front and side windows, and luxury vinyl flooring. You’ll love the eat-in kitchen with an abundance of modern white cabinets, plenty of counter and storage space with a pantry, stainless steel appliances, a large sit-up island, and patio doors to the back yard. Upstairs, the carpeted primary bedroom boasts a walk-in closet. Two more good sized bedrooms, a 4-piece main bath with full tub surround, and a laundry nook complete the upper level. The basement is ready to be developed to your liking. This home faces Sereda Park, and has great curb appeal with a front veranda, as well as a separate side entrance that leads to the basement. The back yard is fully fenced with a good sized deck, a shed for storage, and laneway access. Value added features of this home include window coverings, appliances, central A/C, hi-eff furnace, and an underground sprinkler system. This is a great home, don’t miss out on the opportunity to make it yours. Call your agent to schedule a showing today. (id:60626)
Sutton Group - Results Realty
15 Catherine Crescent
New Minas, Nova Scotia
This well-kept 3-bedroom, 2-bathroom home features a bright open-concept kitchen and dining area, perfect for family meals and gatherings. The separate living room offers a cozy space to unwind, while the main floor also includes three generously sized bedrooms and a 4-piece bathroom. Downstairs, you'll find a spacious rec room, a workshop, a second bathroom, a laundry area, and plenty of additional storage. Step outside to a beautifully landscaped backyard that offers exceptional privacy, despite being just minutes from parks, shopping, restaurants, and other amenities. This home is a perfect mix of comfort, functionality, and convenience. (id:60626)
Royal LePage Atlantic - Valley(Windsor)
96 Bromley
Moncton, New Brunswick
CENTRAL HEAT PUMP, GENERAC GENERATOR, BEAUTIFUL MAINTAINED LANDSCAPE, GAS FIREPLACE AND LOTS MORE... Charming 2-Storey Home in Highly Desirable Downtown Neighborhood Discover the perfect blend of character and convenience in this beautifully maintained 2-storey home, ideally located in one of downtown's most sought-after neighborhoods. Boasting 1 spacious primary bedroom plus 2 extra bedrooms and timeless curb appeal, this property offers comfortable living with everything at your doorstep. Step inside to a bright and inviting main floor featuring a spacious living room, a dedicated dining area, and a well-appointed kitchen with plenty of storage. Upstairs, you'll find three bedrooms and a full bath, perfect for families or those needing flexible space for a home office or guest room. Enjoy the best of downtown living with local shops, restaurants, parks, and schools just steps away. Whether youre relaxing on the front porch or entertaining in the private backyard, this home offers the lifestyle you've been looking for. Dont miss your opportunity to own a piece of downtown charm-schedule your private showing today! (id:60626)
Royal LePage Atlantic
6903 50 Avenue
Camrose, Alberta
Welcome to this bi-level home in The Cascades! This community is one of Camrose’s most family-friendly communities, close to walking trails, a dog park, and a playground right across the street. This well-maintained, move-in ready bi-level offers 3 bedrooms, a 4-piece bathroom, and a 4-piece ensuite in the spacious master bedroom ideal for a growing family or guests. The master bedroom includes a walk-in closet, a 4-piece en-suite and patio doors leading to a private deck/balcony. In addition, this bi-level features a lovely open floor plan in the living room, dining area and kitchen. The kitchen is both functional and stylish, includes stainless steel appliances, white soft-close cabinetry, and granite counter tops. Down the stairs, you'll find a good-sized family room, another bedroom, a 4-piece bathroom and a storage room. DON'T MISS OUT ON THIS GREAT OPPORTUNITY!!! (id:60626)
Diamond Realty & Associates Ltd.
143 Logy Bay Road
St. John's, Newfoundland & Labrador
Pride of ownership is evident in this well-maintained, single-owner home, ideally located on an oversized, fully fenced lot in the highly sought-after Vanier School catchment area. Positioned on Logy Bay Road, the property is within walking distance to recreation, shopping, and offers quick access to the TCH. This home has seen a series of thoughtful and valuable upgrades. The oil tank has been removed and replaced with a new electric furnace. The electrical system has been updated from fuses to a 200 amp panel, with a new meter installed. Eight new hardwired smoke detectors have been added throughout the home, kitchen outlets have been brought up to code, and new light switches have been installed where needed. The basement features extensive renovations, including some new flooring, fresh paint, and a modern bathroom completely redone to the studs in 2021. Upstairs has been professionally painted and showcases hardwood floors, large windows that fill the home with natural light, and three well-sized bedrooms. The home has been pre-inspected for buyer confidence, making this an incredible opportunity to purchase a move-in-ready property with significant upgrades already completed. With a spacious backyard framed by mature trees and flexible living options—ideal for extended family, teenagers, or an in-law suite—this is a rare find in one of St. John’s most desirable neighbourhoods. Book your private viewing today! No conveyance of any written signed offers prior to 12:00 PM on Monday, the 4th of August, 2025. Offers open for acceptance until 5:00 pm. (id:60626)
RE/MAX Infinity Realty Inc. - Sheraton Hotel
RE/MAX Realty Specialists
143 Logy Bay Road
St. John's, Newfoundland & Labrador
2-Apartment home (Unregistered) Pride of ownership is evident in this well-maintained, single-owner home, ideally located on an oversized, fully fenced lot in the highly sought-after Vanier School catchment area. Positioned on Logy Bay Road, the property is within walking distance to recreation, shopping, and offers quick access to the TCH. This home has seen a series of thoughtful and valuable upgrades. The oil tank has been removed and replaced with a new electric furnace. The electrical system has been updated from fuses to a 200 amp panel, with a new meter installed. Eight new hardwired smoke detectors have been added throughout the home, kitchen outlets have been brought up to code, and new light switches have been installed where needed. The basement features extensive renovations, including some new flooring, fresh paint, and a modern bathroom completely redone to the studs in 2021. Upstairs has been professionally painted and showcases hardwood floors, large windows that fill the home with natural light, and three well-sized bedrooms. The home has been pre-inspected for buyer confidence, making this an incredible opportunity to purchase a move-in-ready property with significant upgrades already completed. With a spacious backyard framed by mature trees and flexible living options—ideal for extended family, teenagers, or an in-law suite—this is a rare find in one of St. John’s most desirable neighbourhoods. Book your private viewing today! No conveyance of any written signed offers prior to 12:00 PM on Monday the 4th of August 2025. Offers open for acceptance until 5:00 pm. **please note this home is not a registered two apartment with the city of St. John’s and only pays one water tax** (id:60626)
RE/MAX Infinity Realty Inc. - Sheraton Hotel
RE/MAX Realty Specialists
103, 2066 Luxstone Boulevard Sw
Airdrie, Alberta
Welcome to this bright and spacious 3-bedroom, 1.5-bath townhome in the desirable community of Luxstone. This well-maintained unit features an open-concept layout with a large living room that flows into the dining nook, which overlooks your private deck and the green space beyond.The kitchen offers a convenient corner pantry and upgraded cabinetry, combining function and style. A 2-piece bathroom completes the main floor.Upstairs, you'll find three comfortable bedrooms, including a generous primary suite with a walk-in closet, large window, and direct access to the 4-piece main bathroom. Two additional bedrooms are just across the hallway.The basement is undeveloped and ready for your personal touch. Two parking stalls are located directly behind the unit for your convenience.This well-managed complex is close to shopping, schools, parks, and playgrounds. Immediate possession available—don’t miss your chance to own this fantastic home! (id:60626)
Cir Realty
6 Princess Crescent
Fort St. John, British Columbia
* PREC - Personal Real Estate Corporation. Searching for a cozy, functional home in a great FSJ location? This 4-bed, 2-bath rancher bungalow with basement offers comfort, space & convenience-ideal for first-time buyers or those relocating. Located near parks, schools & amenities, it balances everyday ease with a family-friendly setting. Enjoy the fully fenced yard, sunny front deck & back patio-perfect for outdoor living. Inside, you'll find bright main-floor living spaces, while the large primary bedroom is privately located in the basement with a generous closet & ensuite for added comfort. The hot water tank was replaced in 2022, offering peace of mind. Whether you're stepping into homeownership or downsizing to something manageable, this home is ready to welcome you. (id:60626)
Century 21 Energy Realty
11-1 Stewart Street
Strathroy-Caradoc, Ontario
Wish you were here! Twin Elm Estates is a premiere Adult Lifestyle Community located in Strathroy - minutes to shopping, restaurants, hospital and golf! This is a beauty of home - semi detached with crawl space. Open concept living space. Spacious kitchen features loads of cabinets and great counter working space. Separate dining room and large living room are ideal entertaining spaces. Primary bedroom offers a full ensuite and walk in closet. Second bedroom is super large and an ideal space for guests, office or crafts. Separate main floor laundry room. Crawl space is accessed through the garage and offers ideal dry storage. Outdoors one can enjoy front deck with awning or back patio for leisure living. Fees for New Owners are: Land Lease - This can be assumed at $661.05/month, Taxes - $103.37/month. (id:60626)
Royal LePage Heartland Realty


