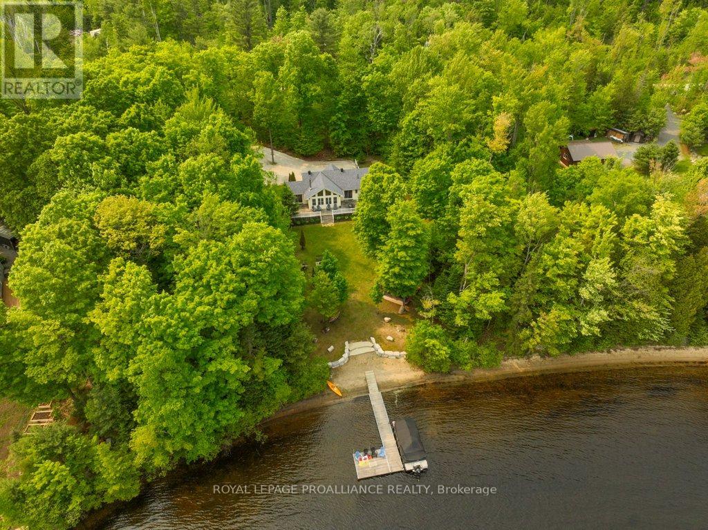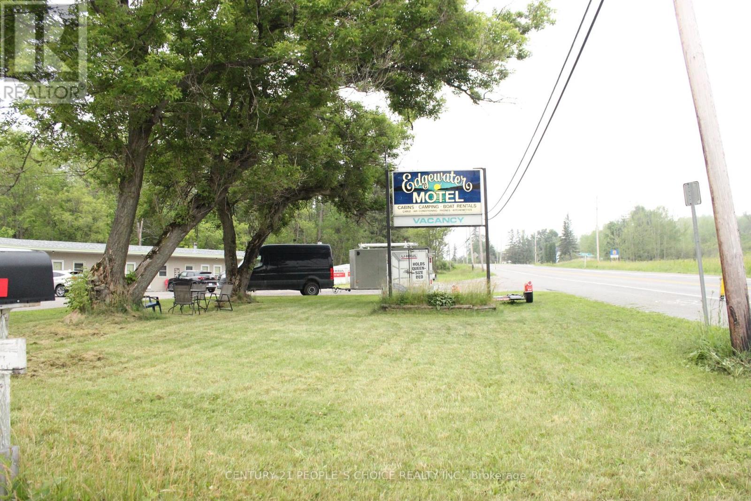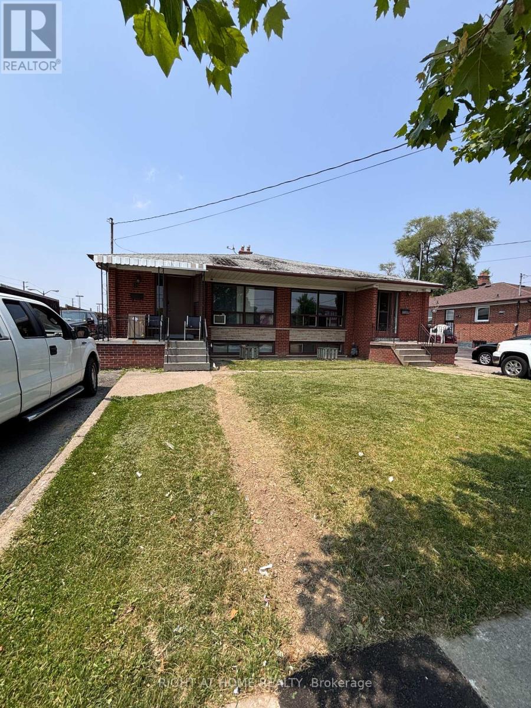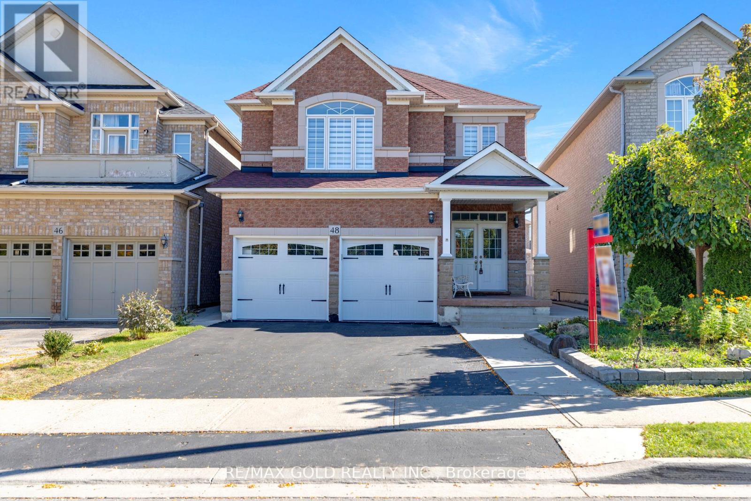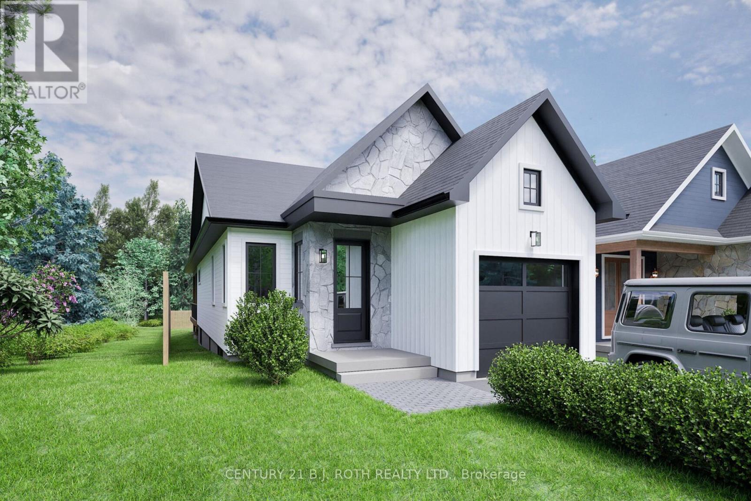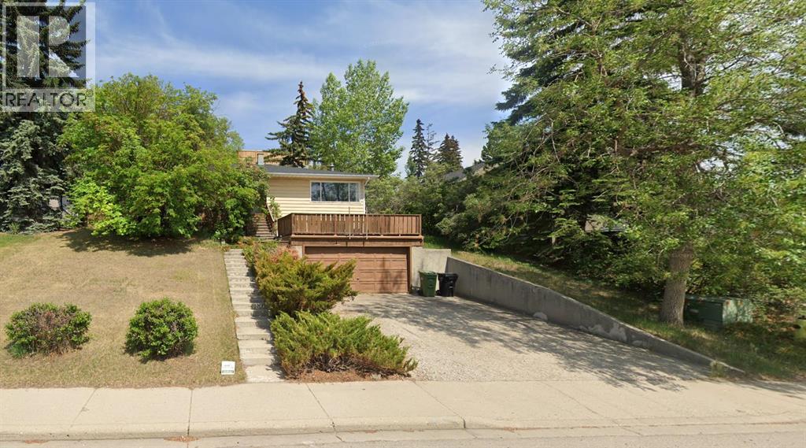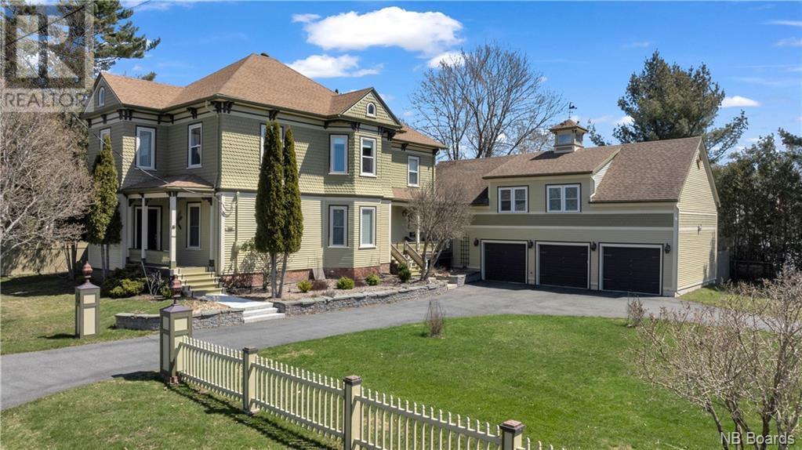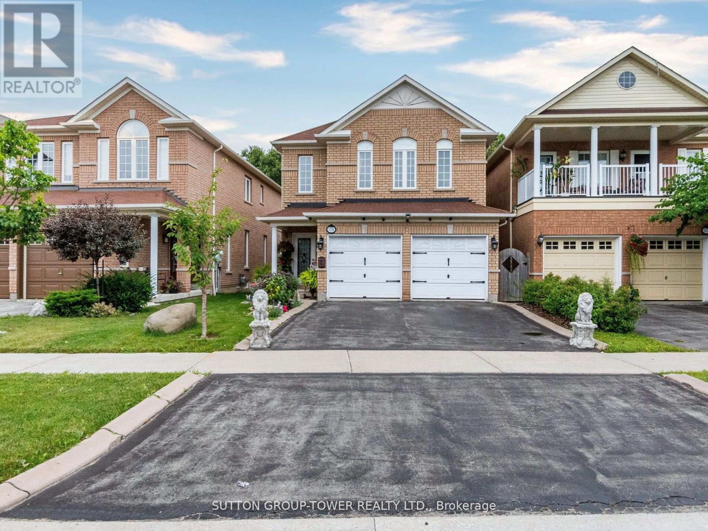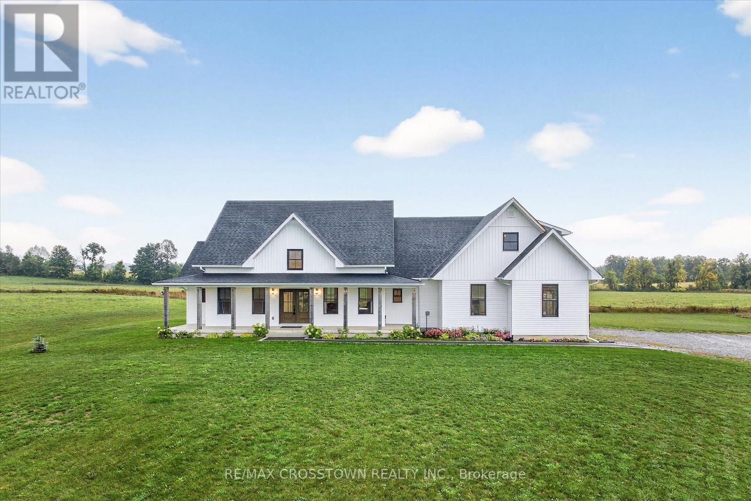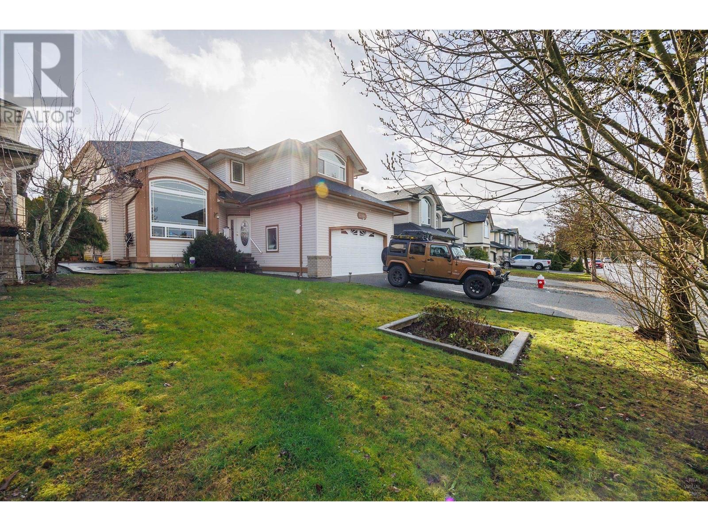1601 - 200 Bloor Street W
Toronto, Ontario
What A View! Sunny South West Corner Overlooking The Spectacular Downtown View, Cn Tower/Lake And UofT Campus! Superb Location Across From The Rom & U of T, Steps To Yorkville Shops, Subway Station, Parks& Restaurants. Great Size (875 Sf + Balcony) Provides For 2 Large Bedrooms, 2 Modern Spa Like Baths, Spacious & Bright Entertaining Space With Floor To Ceiling Windows, Open Concept Modern Kitchen W/Centre Island B/I European Appliances, 9Ft Smooth Ceilings, Walk-In Closet In Primary Bdrm W Ensuite Bathroom. (id:60626)
Homelife New World Realty Inc.
1134 North Shore Road
Frontenac, Ontario
A peaceful setting that you will not want to leave awaits at this well cared for waterfront home on the shores of Buckshot Lake. This property provides a calming balance to cottage living or a permanent lake front home by boasting excellent privacy while providing an open space with unobstructed views of the water. The landscaped beach front is easy to maintain and the shallow, sandy entry will appeal to anyone. This lake offers plenty of open water to explore and abutting Crown land ensures that the lake is quiet with minimal boat traffic offering plenty of spots to explore. From excellent swimming, to boating adventure, great fishing or the quiet solitude of a loons call - this is a desired water body. Inside the home is spacious floor to window cathedral ceilings that direct you to panoramic vistas of the property and calm waters. The kitchen and dining area flow easily into the family room that has a cozy wood stove to gather round. From there head out to the large deck - perfect for dining and entertaining. Spacious bedrooms and wide open family / games room in the lower level allow for larger family gatherings and place for everyone to rest and get ready for the next day. Additional accommodations are also available in the detached bunkie for extra guests and those wishing for more privacy. Dont forget about the beach side gazebo that offers the perfect spot for lake views and unwinding with your favorite book. The garage is spacious, providing room for all of your toys with enough left over for a workshop. A complete footprint welcomes you to the Land O Lakes and this beautiful property located on a municipally maintained road for year round access. With easy routes to larger urban centers and nearby local amenities - 1134 North Shore Road offers peace of mind where you will experience years of enjoyment and generate a lifetime of memories. (id:60626)
Royal LePage Proalliance Realty
1267 Lakeshore Road S
Temiskaming Shores, Ontario
SALE OF BUSINESS WITH PROPERTY !! Rare find 13 Rooms Motel sitting on approx. 11.77 Acres land with one 2 rooms cabin, 10 RV site and 6 camping site, 3 BDRM Residence and lots of potential to expand. Situated on the Lake shore road with 5 minutes drive to two beautiful towns in each direction Haileybury and New Liskeard. Access to the local transit right at the door step connecting both towns. Property is right on the Lake Timiskaming with own boat ramp and a wooden deck to enjoy a cup of coffee in the morning to enjoy a breath taking Sunrise and the beautiful Lake views. Temiskaming Hospital, access to Hwy. 11 is only a 5 minutes drive. Business is busy year round. Clients enjoy an Ice fishing on the lake, keeps Motel busy during winter as well. Cobalt Refinery plant under construction in the town of Cobalt, which will be the only kind of a plant in all of the North America, which will deliver Cobalt for the EV batteries. offering for a very reasonable price, definite future growth. (id:60626)
Century 21 People's Choice Realty Inc.
18 Sullivan's Lane
Dundas, Ontario
Well-built home on a spacious 100 x 200 ft lot in quiet Dundas. This very private property is currently operating as a duplex with a 1 bedroom in law suite. The upper unit is vacant and features 3 bedrooms. The lower unit has a separate entrance and includes 3 bedrooms, a living room, and a dining area. there are three fireplaces and a large 2 car garage with access from the laundry/foyer. Ideal for investors, renovators, or builders. Nestled on a peaceful street, the property offers scenic views and access to nearby trails all within walking distance to schools, the arena, community centre, and the charming downtown core of Dundas. Property being sold as is. (id:60626)
Sutton Group Quantum Realty Inc
8 Thistle Down Boulevard
Toronto, Ontario
Excellent Toronto Redevelopment Lot, combine with neighbour. 75x175 ft The property must be rezoned. Over 12,250 sq. ft. of redevelopment land for sale. Adjacent property was approved for 7- storey, 65 units rental building. Existing 2 Large Brick Semis with rental income Surrounded By Thistletown Plaza. Huge Price Appreciation Potential. Some proposed drawings can be shared. Properties to be sold together. Drive by the houses and do your DD regarding rezoning (id:60626)
Right At Home Realty
48 Fountainview Way
Brampton, Ontario
Welcome to 48 Fountainview Way! This Beautiful Detached 4-Bedroom Home with 3 Full Washrooms on Second Floor And Sits On A Premium Lot With No Front Neighbours, Overlooking A Lake And Park. Home Features Engineered Hardwood Floor On Main And 2nd Level, 9' and Smooth Ceilings On The Main Floor, An Updated Kitchen, Updated Staircase, Updated Roof, Updated A/C, Updated Garage Doors, Double-Door Entry, Gas Fireplace, 2 Master Bedrooms, One With A Jacuzzi Tub. Freshly Painted, Pot Lights, Security Cameras, Its Ideally Located Close to Park, Hospital, Shopping, and Transit. The Home Also Includes A 2-Bedroom Basement Apartment With A Separate Entrance, Open-Concept Living/Dining, New Kitchen, And Full Bath, Perfect For Rental Or Extended Family. (id:60626)
RE/MAX Gold Realty Inc.
75 Vancouver Street
Barrie, Ontario
Your Dream Home Awaits! Imagine waking up every morning in your brand-new, custom-built bungalow , nestled in one of Barrie's most sought-after neighbourhoods ! This stunning four-bedroom, three-bathroom home ( 2800 sq.ft. finished) is a haven of modern design and functional living spaces, perfect for making memories with family and friends.The heart of the home beats in the kitchen, where Carrara quartz and creamy white cabinets come together in perfect harmony. The champagne bronze hardware fixtures add a touch of sophistication, making this space ideal for whipping up culinary masterpieces or hosting dinner parties.Large windows flood the home with natural light, while the spacious dining area opens up to a walkout covered deck, inviting you to take in the fresh air and breathtaking views of the surrounding scenery with a lot depth of over 200ft. The primary bedroom is a serene retreat, complete with an ensuite featuring brushed gold and champagne hardware fixtures and stunning Carrara quartz countertops. It's the perfect spot to unwind and recharge.Whether you're a young family, empty nesters, or somewhere in between, this home has it all. The fully finished basement offers a separate entrance, kitchenette, and family room, making it an ideal space for in-laws or a growing family. Plus, the additional two bedrooms and four-piece bath provide ample space for everyone.Located in the heart of East End Barrie, this home puts you steps away from scenic trails, parks, beaches, and the waterfront. Enjoy the best of both worlds a peaceful retreat and easy access to top amenities.This home comes with a Tarion warranty, ensuring you have peace of mind and protection for years to come.Make your dream of owning a brand-new home a reality. (id:60626)
Century 21 B.j. Roth Realty Ltd.
2304 Juniper Road Nw
Calgary, Alberta
BRIAR HILL **ATTENTION ALL BUILDERS/DEVELOPERS** RARE LUXURY LOT (75 feet x 131 feet Approx.) providing excellent redevelopment potential with many options for a builder/developer. Ideally located on a beautiful sunny VIEW LOT on the sought after slopes of Juniper Road NW, with stunning views of the river valley and views of Downtown, neighboring multi-million-dollar homes, in the highly desirable community of BRIAR HILL / HOUNDSFIELD HEIGHTS. Close proximity to the top-rated schools, parks/green spaces, off-leash park, the Foothills Hospital, U of C, SAIT Polytechnic, Alberta University of the Arts, Kensington Shops/Restaurants, and just minutes to Downtown. High Walkability Score. The property is being sold as LAND ONLY. Shed on site. (id:60626)
First Place Realty
166 Montague Street
Saint Andrews, New Brunswick
The epitome of luxury and class! This stunning 3+ bedroom home will have you falling in love from the first glance. Located in iconic St. Andrews by-the-Sea, you are steps away from downtown on a double corner lot. This home has seen extensive renovations with attention to detail and top-tier craftsmanship using only premier, modern finishes. The gourmet kitchen is a showstopper, featuring a large prep island, 6-burner gas stove with pot-filler, wine cooler, fireplace, and double wall oven. It flows directly into the multi-level rear deck, sitting room/bar, and powder roomideal for entertaining. Dual dining areas offer flexibility, with a formal dining room flowing into the parlour, and a casual dining space adjacent to the kitchen. A second powder room is ideally placed for guests. Upstairs are 2 well-appointed bedrooms, a full bath/laundry, and the elegant primary suite with curved bay windows, walk-in closet, and a luxurious ensuite with multi-jet rain shower, jetted tub, fireplace, and double vanity. Above the 3-bay garage is a 4th bedroom suite, currently used as a gym and games room, easily converted for rental or guest use. Many furnishings are included in the salelist provided upon request. Book your private viewing today! (id:60626)
Coldwell Banker Select Realty
5224 Churchill Meadows Boulevard
Mississauga, Ontario
Spectacular Family Residence, Updated With Quality Finishes And Attention To Details. Custom Kitchen Cabinetry W/ Granite Counters, Tile Backsplash, Stainless Steel Appliances & Rich Crown Moulding, Cozy Family Room W/ Cathedral Ceiling, Gas Fireplace And Picture Windows Overlooking Large Backyard. The Remarkable 4 Bedrooms On The Second Floor All Have Closets & Primary W/ 5pc Ensuite. This Home Includes A Totally Finished Basement W/ Hardwood Floors, 3 Pc Bath And Lots Of Pot Lights-Making It An Inviting And Cozy Place To Enjoy. The 2-Car Garage W/ Separate Doors W/ Openers Is Finished With Tiled Floor And Panelled Walls, Ready For Your Luxury Vehicles. This Property Has A Very Private Backyard Backing Onto Forested Greenspace Rarely Available Dont Miss Out. Priced To Sell Quick. (id:60626)
Sutton Group-Tower Realty Ltd.
613 County Rd 8 Road
Douro-Dummer, Ontario
Welcome to the charm of rural living in beautiful Douro-Dummer! This custom-built farmhouse-style home sits on 21 private acres and offers the perfect blend of modern comfort and countryside tranquility. Built in 2021, the home features a bright and spacious open-concept main level, where the stunning kitchen with a large island, walk-in pantry, and quality finishes overlooks the living and dining areas. Walk out from the dining room to a generous deck, ideal for entertaining or simply enjoying peaceful views of your expansive property. Designed with functionality in mind, the home offers 4 bedrooms and 4 bathrooms, including a main floor primary suite with a luxurious ensuite featuring a large shower, soaker tub, and walk-in closet. Two additional bedrooms on the main floor are connected by a stylish 5-piece Jack and Jill bath. Above the garage, the loft provides a private bedroom retreat with its own walk-in closet and full bathroom. From the attached 2-car garage, step into a large mudroom with laundry perfect for country living. The full lower level is insulated, has a rough-in for a 4-piece bathroom, and is ready for your personal finishing touches. Located in the heart of Douro-Dummer known for its rolling landscapes, friendly community, and easy access to outdoor activities this property is just 15 minutes from Peterborough, offering the best of both convenience and rural charm. Don't miss this incredible opportunity to call this picturesque piece of the Kawarthas home! (id:60626)
RE/MAX Crosstown Realty Inc.
12166 201b Street
Maple Ridge, British Columbia
West Maple Ridge home. Executive large 2 story home with vaulted living room 9' ceiling on main floor, arched breeze ways, radiant heat with 4 large bedroom upstairs and a bedroom on the main. Newer roof and HWT ( 2021), Newer appliances (2020), Security system, Built in vacuum. This home has lots of storage with 5' crawl space. Beautiful landscaped with fenced yard an irrigation system in front and back. Close to school, transit and shopping. This home is a 10 and easy to show with notice (id:60626)
Sutton Group - 1st West Realty


