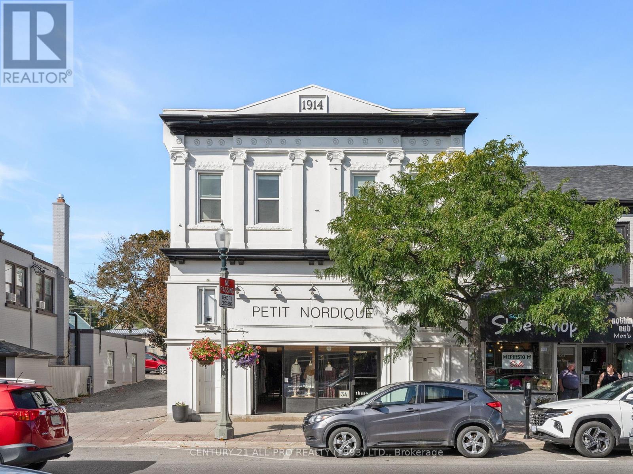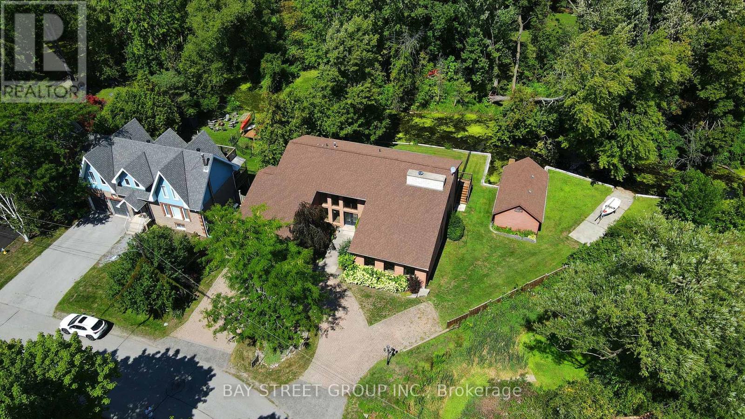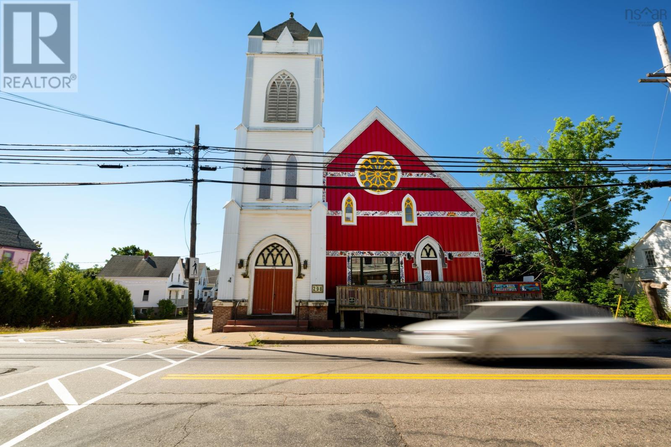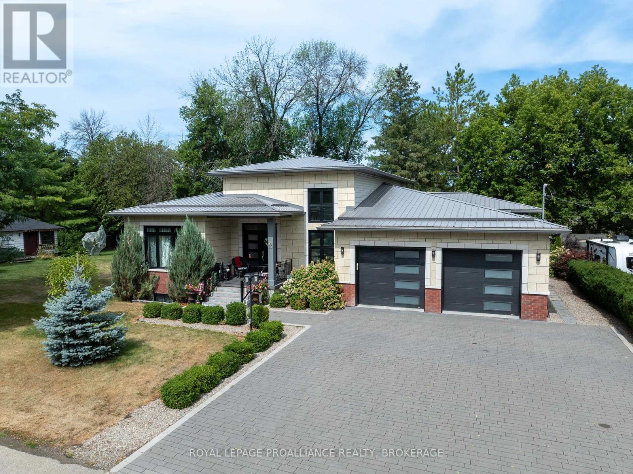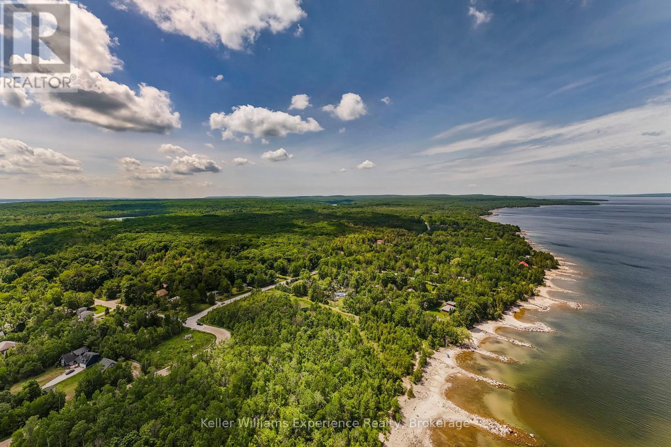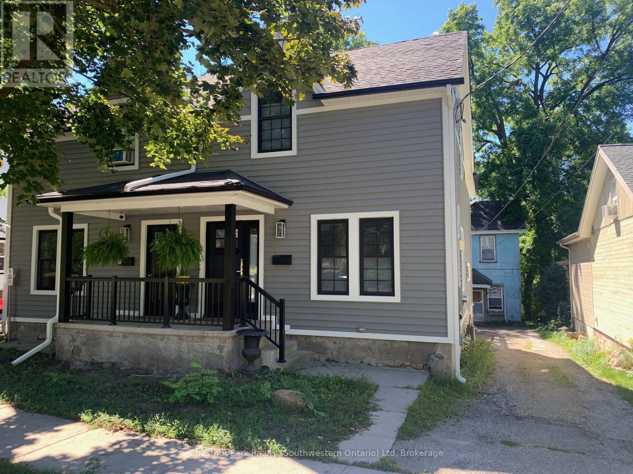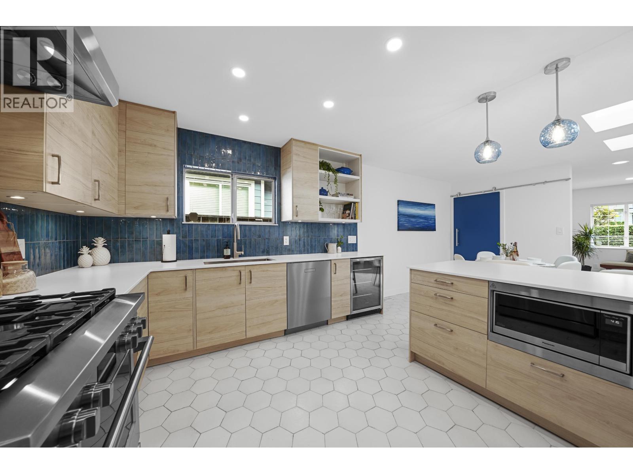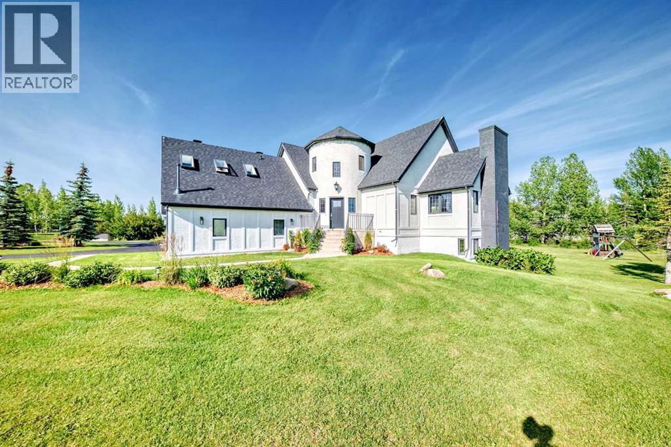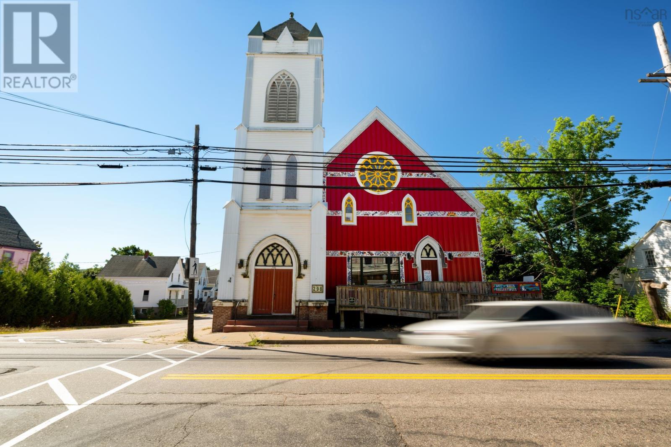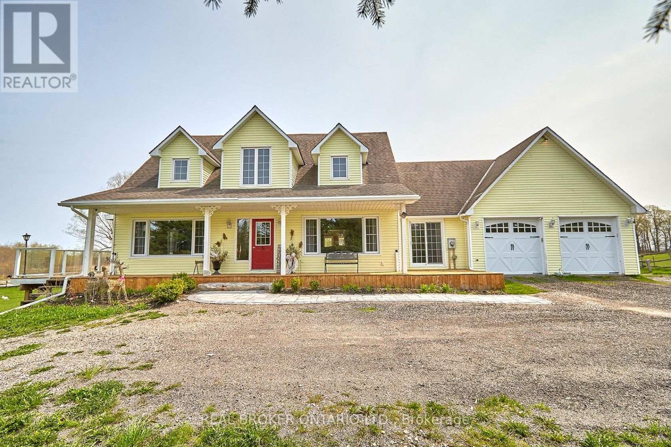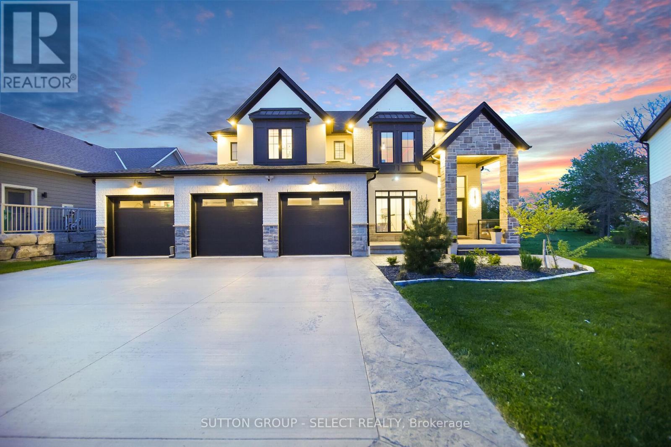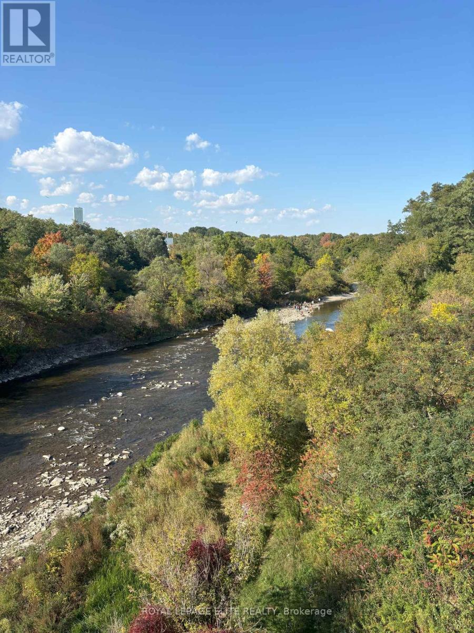34 King Street W
Clarington, Ontario
Premium Investment Opportunity in Bowmanville's vibrant Downtown core. This beautifully restored heritage building, originally The Royal Theatre (c. 1914) offers timeless charm, modern upgrades, & solid income potential. Over 6,000 sq. ft. of mixed-use Commercial Residential space with 4 parking spaces in back accessed by laneway. Well renovated & upgraded! Newer flat Roof, new Energy-Efficient windows, new gas-fired boiler & ductless heat/AC Units for year-round comfort. Sep elec. meters service all units. Upgraded interior decor, vanities, fixtures, flooring, paint. Retailers & Residents love the High Ceilings, Exposed Brick, & abundance of natural light. Main Floor Retail: 4,000+ sq. ft. with soaring ceilings, large street-facing storefront windows, elegant finishes, an upper mezzanine for added merchandise space in the main boutique + an expansive, bright office/production area with private shipping access & an outdoor staff patio in back. MN FL Currently tenanted by a premier children's clothing boutique with stable, long-term lease. Upstairs: 3 well-tenanted Apts: 3BR/2Bath, 1BR/1Bath, and a charming studio in the former projection room with its own entrance ideal for artists or entrepreneurs or pied--terre. All Res. tenants are Month-to-Month. Located near major routes (Hwy 2, 401/407, future GO Transit). This property sits in a growth-focused community rich in history & surrounded by protected agricultural lands, conservation areas, waterfront trails. Award-winning festivals, a supportive local economy with thriving, successful retailers, restaurants & professional services, plus a growing population, make this a strategic & sophisticated investment, just 75km from Toronto. Income & Expenses & Floor Plans available. Approx. 6% Cap Rate (id:60626)
Century 21 All-Pro Realty (1993) Ltd.
8 Waterbend Drive
Georgina, Ontario
Big Lot 15112.52 SF(0.347AC) waterfront house. Urban & Recreational Living at it's finest! This remarkable stunning property has it all! Brand new luxury renovation. Open concept kitchen/living room/Dining room. Enjoy summer days + nights in your backyard oasis with quick direct access to Lake Simcoe on your party boat/water toys. This home features 3,300 sqft & has many upgrades throughout. Lots of room for entertaining. 4 Beds,3 Baths, Spa Inspired Ensuite in Primary Bedroom. Beautiful Kitchen w/breakfast bar, Main + Upper Floor w/ Patio Access. Large Family/Great room w/ vaulted ceilings. Newly Constructed party deck w/ Fenced yard Overlooking Tree Lined Canal. Custom Boat House/Launch ramp w /2 Marine Railway. Full Basement Storage/Utility. Circular Private Driveway fits 10 cars +! Live in a sought out community that's close to amenities and mins to Hwy 404! (id:60626)
Bay Street Group Inc.
298 Granville Street E
Bridgetown, Nova Scotia
A Divine Opportunity in Bridgetown, NS- Own a Church, Create Your Sanctuary. This stunning former church, presently used as a primary residence with a home based art gallery and gift shop, is brimming with historic character, modern potential, and possibilities as endless as its soaring ceilings. From the moment you step inside, youll be struck by the majesty of the space. Vaulted ceilings, stained glass, functioning 1902 Casavant pipe organ set the tone for a property thats not just a home, but an experience. With six bathrooms and expansive open-concept areas, the building provides the flexibility to create whatever your heart desires. Whether you dream of an extraordinary primary residence, a boutique inn, an event venue, or a hub for arts & culture, this property delivers inspiration at every turn. The current gallery layout offers the perfect foundation for exhibitions, performances, and gatherings. But look closer, and youll see the potential for a show-stopping great room, gourmet kitchen, private suites, or even a mix of commercial and residential use. The scale of the property allows you to design freely, from cozy nooks to expansive halls, without compromise. And it doesnt stop at the building itself. The surrounding land opens the door to future development opportunities, making this a chance not only to own a piece of history but to shape its future. Whether that means gardens, or new ventures, the possibilities are heavenly. Nestled in the welcoming town of Bridgetown, Nova Scotia, youll enjoy small-town warmth paired with the beauty of the Annapolis Valley. Here, community spirit thrives, and life moves at a pace that allows you to appreciate every blessing.Opportunities like this are exceedingly rare. With a building rich in history, a layout that offers endless space, and land that provides room to grow, this is more than just a property its a sanctuary for your vision.If youve been waiting for a sign consider this your di (id:60626)
RE/MAX Nova
28 George Street
Westport, Ontario
Stunning quality-built home located in the charming Village of Westport. This beautiful home is located on a quiet street and sits on a well-landscaped lot backing onto the park. The home and property show pride of ownership everywhere you look with impressive landscaping, a stunning home and 2-car attached garage that has been constructed with high quality construction. As you enter the home via the welcoming foyer, you can catch the sunlight filtering through the glass block wall. Stepping around the corner into the central part of the home is simply a jaw dropping experience. In this area you will find an impressive and modern kitchen with everything you need to cook or entertain, a dining area and a large family room with a propane fireplace. The ceilings in this area are tall with added skylights making this area bright and open. There are huge doors leading to a cedar sun-room with Sunspace Windows and views out to the park. If you are interested in a morning swim or relaxing in a hot tub, you can do just that in the beautiful indoor hydropool that is located in a separate room that is full of windows and has a shower area. This custom built home has 4 bedrooms, 3 bathrooms, a fully furnished basement, forced air propane, in-floor heat, central air, municipal services and more. The location is ideal with a short walk to all amenities, restaurants and shops in this welcoming community on the Historic Rideau Canal System. Adjacent lot with an old garage and storage bay can be purchased separately. (id:60626)
Royal LePage Proalliance Realty
2442 Champlain Road
Tiny, Ontario
This rare and expansive 155-acre property is one of Tiny Townships largest vacant parcels, offering an incredible opportunity to dream big. With its beautiful wooded landscape, serene natural river for fishing, and abundant wildlife, this land presents the perfect setting for your country estate or recreational paradise. Enjoy the convenience of services already at the lot line, including municipal water, natural gas, hydro, and high-speed 4K internet. Imagine living steps away from Awenda Provincial Park, your new neighbour, offering endless trails and outdoor adventures. Plus, enjoy beach access along Georgian Bay at multiple locations within walking distance of your property. Whether you're building your dream home or investing in the future, this property promises a lifestyle like no other! Truly an opportunity you wont want to miss. (id:60626)
Keller Williams Experience Realty
114-116 Arthur Street
Guelph, Ontario
This legal triplex is a rare find and a true cash-flow powerhouse. One half of the building is being completely rebuilt from the ground up, including new footings, and will be fully completed before Christmas. The other half was fully renovated in 2022 with updated electrical, plumbing, windows, and modern, quality updates throughout like heated flooring in the kitchen, high-end appliances, engineered hardwood, stunning bathrooms and skylights to bring in more light. With a coveted downtown location, this property offers incredible rental potential of over $8,100 per month-or choose to live in one unit and rent out the other two. Both sides of the building will be turnkey and ready for tenants or to move in. This triplex has a strong rental history and has never sat vacant, making it a perfect opportunity for investors seeking immediate income or a live-in scenario with supplemental rental income. Don't miss your chance to own a fully legal, high-performing investment property in the heart of the city. Contact the listing agent for full details and rental history. (id:60626)
Chestnut Park Realty (Southwestern Ontario) Ltd
1412 Hope Road
North Vancouver, British Columbia
Make this dream home your reality. Come and experience this extensively renovated 4 bedroom, 1-level rancher style home on a beautiful lot in the wonderful Pemberton neighbourhood in North Vancouver. This neighbourhood offers so much so close with parks, shopping, transit and nature. Capilano Elementary (IB School) and Carson Graham School catchment. The top quality updates of this home are too many to list here so call your agent for a private viewing. Whether you´re starting a family, downsizing, or simply looking for a quality home in a prime location, this one checks all the boxes. Homes like this in such a wonderful neighbourhood don´t come around often-make it yours! Open House Sat. Nov. 8, 3-5 PM (id:60626)
Oakwyn Realty Ltd.
250020 Range Road 32
Rural Rocky View County, Alberta
Price Reduced - 4782 Sq Ft of total living space on a stunning 4-acre property. Make this home your CASTLE! This impeccably maintained 2-storey walkout residence blends timeless European charm with luxurious finishes, featuring rich oil-stained hardwood, elegant brick wood-burning fireplaces, and a grand tower foyer with a curved staircase. The main level offers a spacious living room, formal dining area, and an open gourmet kitchen with modern shaker cabinetry, granite countertops, and an eating bar—ideal for entertaining. Upstairs, you’ll find three generous bedrooms, including a stunning primary suite with a spa-like ensuite. The fully developed walkout level—currently set up as a full illegal in-law suite—includes an additional bedroom, den, large family room, kitchen, and separate access. The home showcases tile, hardwood, and carpet flooring, and is complemented by a detached 2-car garage, paved circular driveway with RV parking potential, expansive fenced garden, firepit, storage area with a unique wood-burning sauna and games room, plus a garden shed, mature trees, and landscaped grounds. Zoned for horses and close to both private and public schools, this property offers the tranquility of country living with the convenience of being just minutes from the new Costco. (id:60626)
National Realty
298 Granville Street E
Bridgetown, Nova Scotia
A Divine Opportunity in Bridgetown, NS- Own a Church, Create Your Sanctuary. This stunning former church, presently used as a primary residence with a home based art gallery and gift shop, is brimming with historic character, modern potential, and possibilities as endless as its soaring ceilings. From the moment you step inside, youll be struck by the majesty of the space. Vaulted ceilings, stained glass, functioning 1902 Casavant pipe organ set the tone for a property thats not just a home, but an experience. With six bathrooms and expansive open-concept areas, the building provides the flexibility to create whatever your heart desires. Whether you dream of an extraordinary primary residence, a boutique inn, an event venue, or a hub for arts & culture, this property delivers inspiration at every turn. The current gallery layout offers the perfect foundation for exhibitions, performances, and gatherings. But look closer, and youll see the potential for a show-stopping great room, gourmet kitchen, private suites, or even a mix of commercial and residential use. The scale of the property allows you to design freely, from cozy nooks to expansive halls, without compromise. And it doesnt stop at the building itself. The surrounding land opens the door to future development opportunities, making this a chance not only to own a piece of history but to shape its future. Whether that means gardens, or new ventures, the possibilities are heavenly. Nestled in the welcoming town of Bridgetown, Nova Scotia, youll enjoy small-town warmth paired with the beauty of the Annapolis Valley. Here, community spirit thrives, and life moves at a pace that allows you to appreciate every blessing.Opportunities like this are exceedingly rare. With a building rich in history, a layout that offers endless space, and land that provides room to grow, this is more than just a property its a sanctuary for your vision.If youve been waiting for a sign consider this your di (id:60626)
RE/MAX Nova
504224 89 Highway
Amaranth, Ontario
51.96 Acres of sheer beauty! This hobby farm is exactly what you have been looking for. 2- story home with a wrap around porch. The driveway is asphalt screenings so no matter the weather you wont get muddy. 2 Acre spring fed pond with a sand beach, 3/4 of an acre of horse paddocks(2), a fenced-in sand ring 88X50, wooded land, trails for walking and ATV's, 10-15 acres of mixed bush. The home has 10 walkouts! Every room is bright and welcoming and allows access to fresh air from virtually anywhere! There is a 4 stall barn that was built in 2007 (50x24) a storage shed (16X36) for all of your toys, a cabin, outhouse, dance floor, 20 acres of pasture and so much more. This property is a MUST see. There is also an in-law suite potential with separate entrance. Fantastic commuter location, Geothermal heating. The possibilities are endless! (id:60626)
Real Broker Ontario Ltd.
48 Royal Crescent
Southwold, Ontario
Welcome to 48 Royal Crescent, an extraordinary custom-built home offering over 4,500 square feet of high-end living space, designed w/ luxurious finishes, smart technology & incredible attention to detail. Situated on a large, private pie-shaped lot backing onto green space, this 4-bedroom, 6-bathroom home delivers comfort, function, and wow-factor. The main floor features a stylish office, a large living room, along with an elegant fireplace & an expansive kitchen complete w/ an oversized island & a walk-in pantry with custom-built-ins. Just off the triple-car garage is a generous mudroom with built-in storage, making daily life seamless & organized. A hide-a-hose central vacuum system, integrated security system, & built-in speaker system throughout the entire home add smart convenience. Upstairs, each bedroom offers the privacy of its own full ensuite bathroom. The stunning primary suite is a retreat, boasting a luxurious walk-in closet w/ custom-built-ins & a center island, as well as a spa-inspired ensuite featuring a water closet with a bidet. A second-floor laundry room makes chores easy & efficient. The fully finished lower level is made for entertaining, featuring a projector and screen, a wet bar, a fitness room, & 9-foot ceilings that add to the open feel. Outside is where this home truly becomes an entertainer's paradise. Enjoy summers by the heated fiberglass pool, w/ a fully equipped pool house featuring its own bathroom & garage door bay. The backyard also includes a basketball court, built-in stone gas fireplace, & a stunning gazebo lounge area w/ a second open-flame gas fireplace & hookups ready for your dream outdoor kitchen. A composite raised deck off the dining area, hardwired outdoor lighting, built-in speakers & full Wi-Fi connectivity complete the space. W/ a triple car garage including a rare pull-through bay this home checks every box. Every inch of 48 Royal Crescent has been crafted to impress, combining functionality with high-end living. (id:60626)
Sutton Group - Select Realty
1631 Eglinton Avenue W
Mississauga, Ontario
VERY RARE LAND OPPORTUNITY OVERLOOKING THE CREDIT RIVER WITH VENDOR TAKE BACK OPTIONS !! The potential includes the ability to sever the lot, as well as the possible construction of a single, semi, triplex and fourplex residential structure on the site, based on preliminary discussions with the City of Mississauga. Seller is willing to consider VTB mortgage and open to proposals and discussions from builders and investors to build now or hold for later development. The site is surrounded by parks, trails, fishing, and easy access to shopping, transportation routes and schools. You can hear the river running from your backyard !! It is like having a summer cottage in the city ! The current 2 bedroom structure needs to be removed, thus the property is being sold "as is where is". Site is serviced and easily accessible for demolition and construction. MUST BE SEEN TO BE APPRECIATED!! !! (id:60626)
Royal LePage Elite Realty

