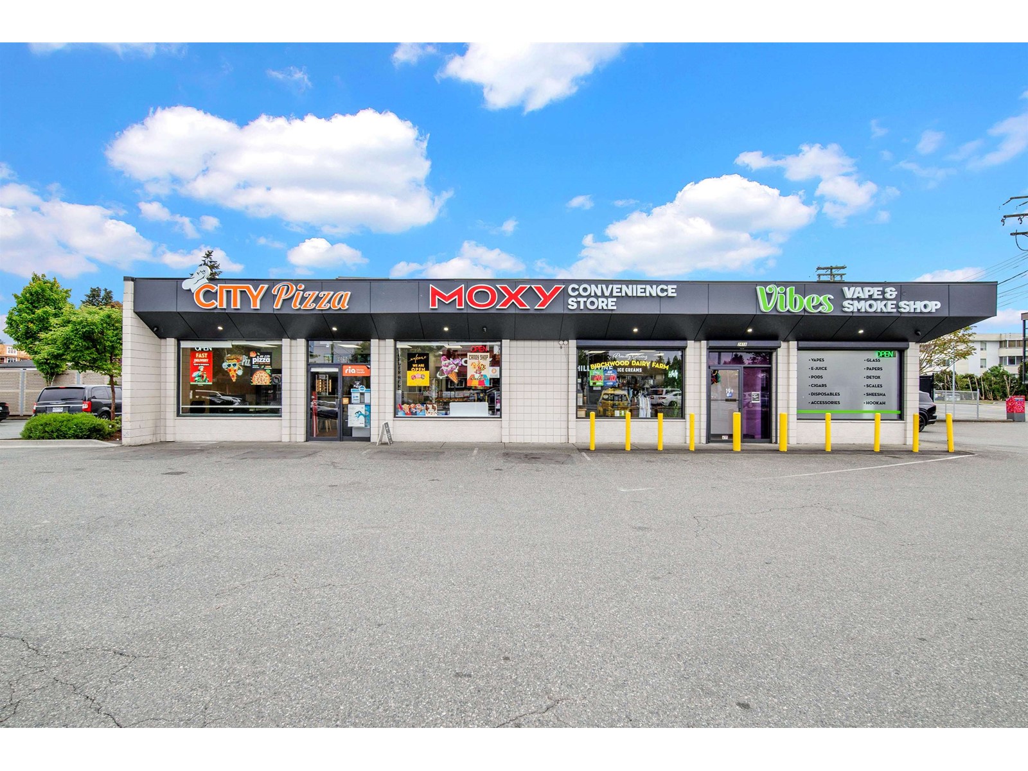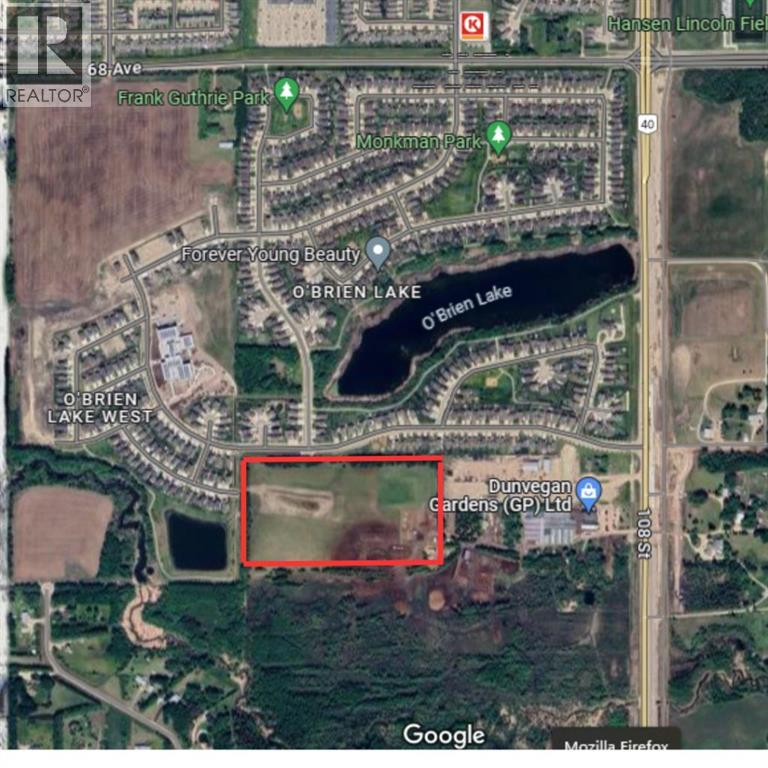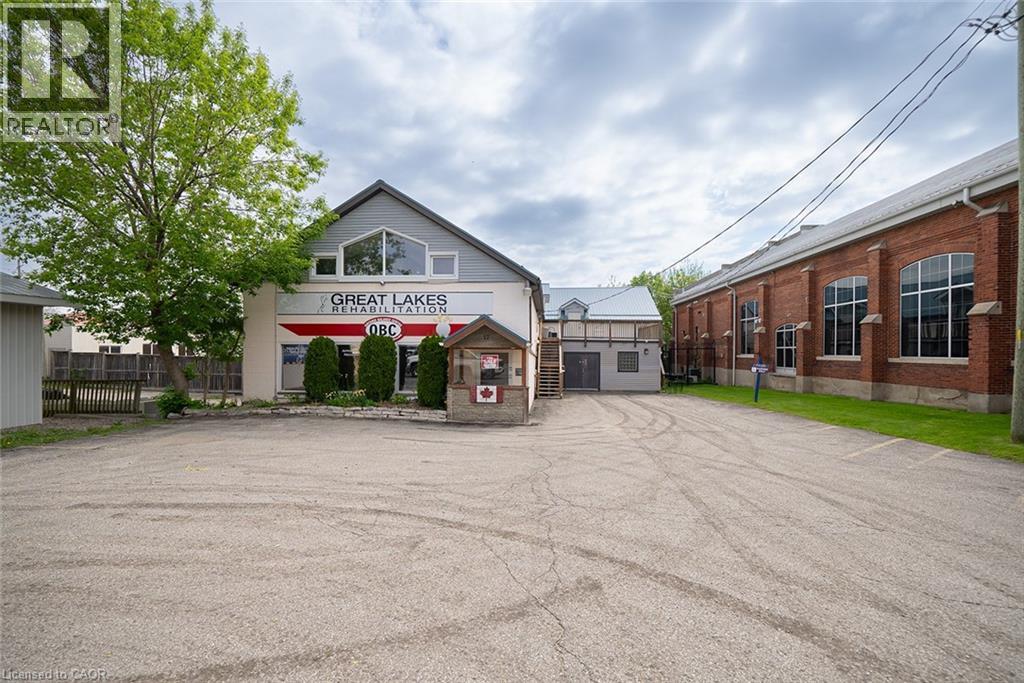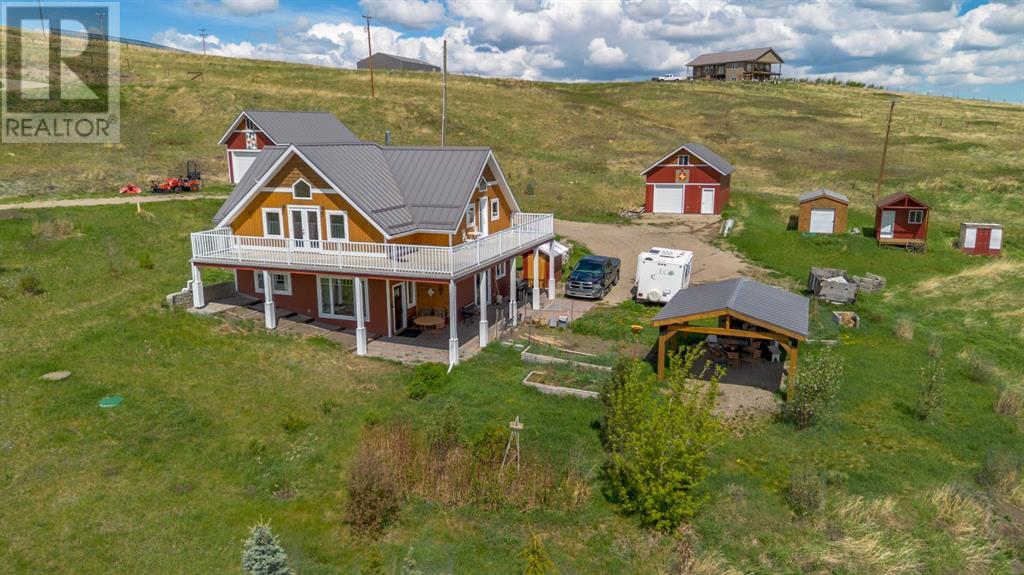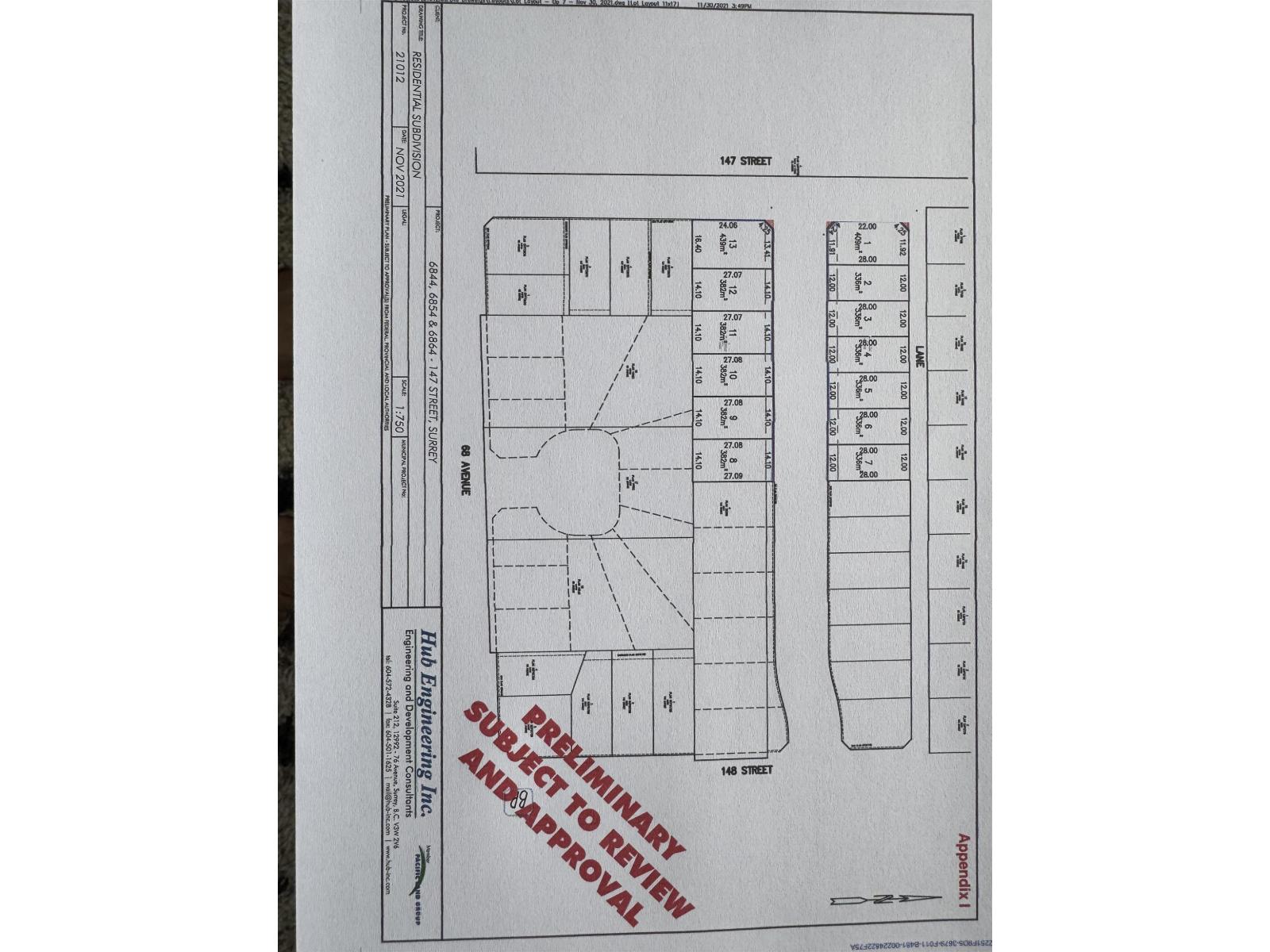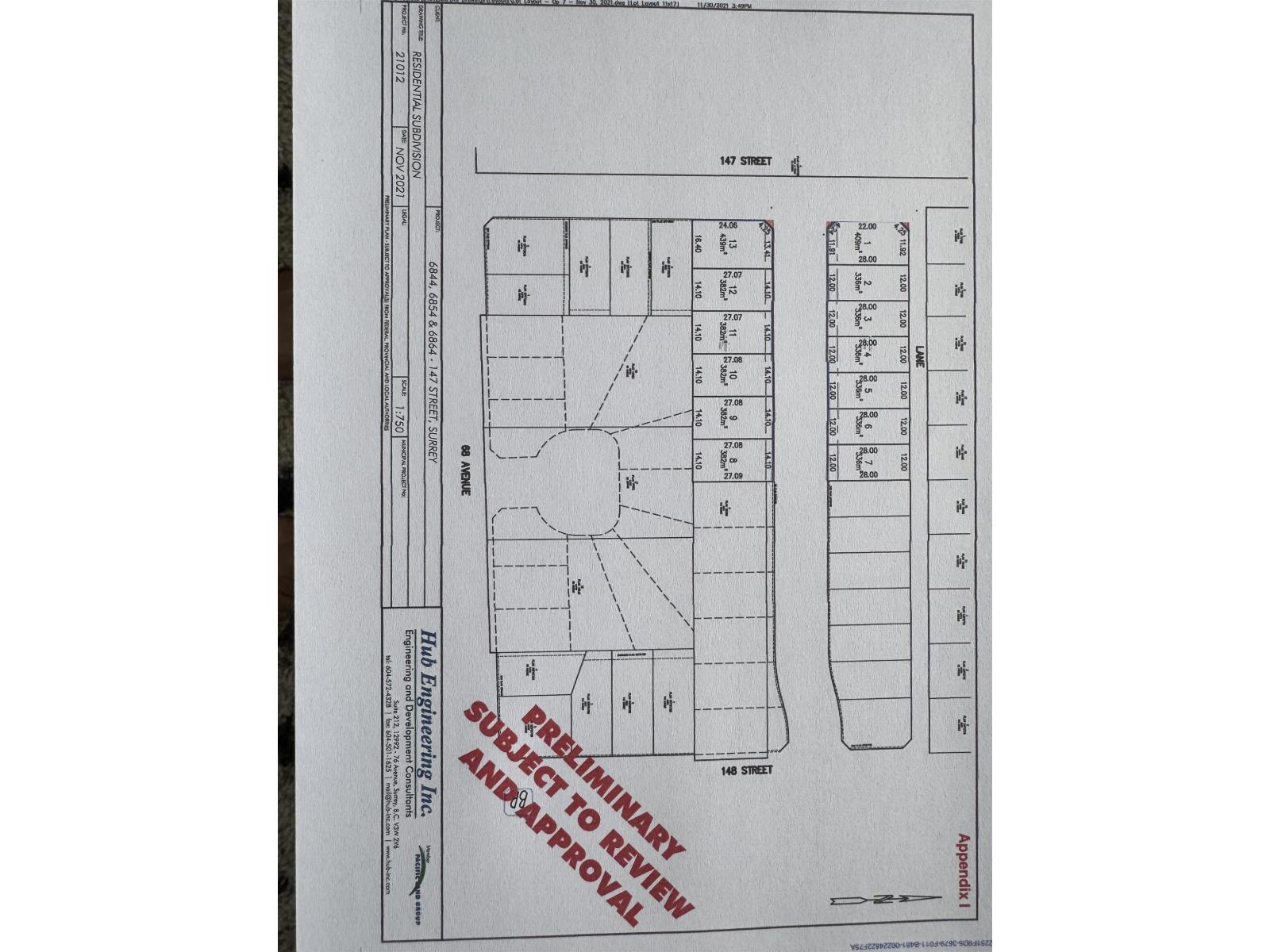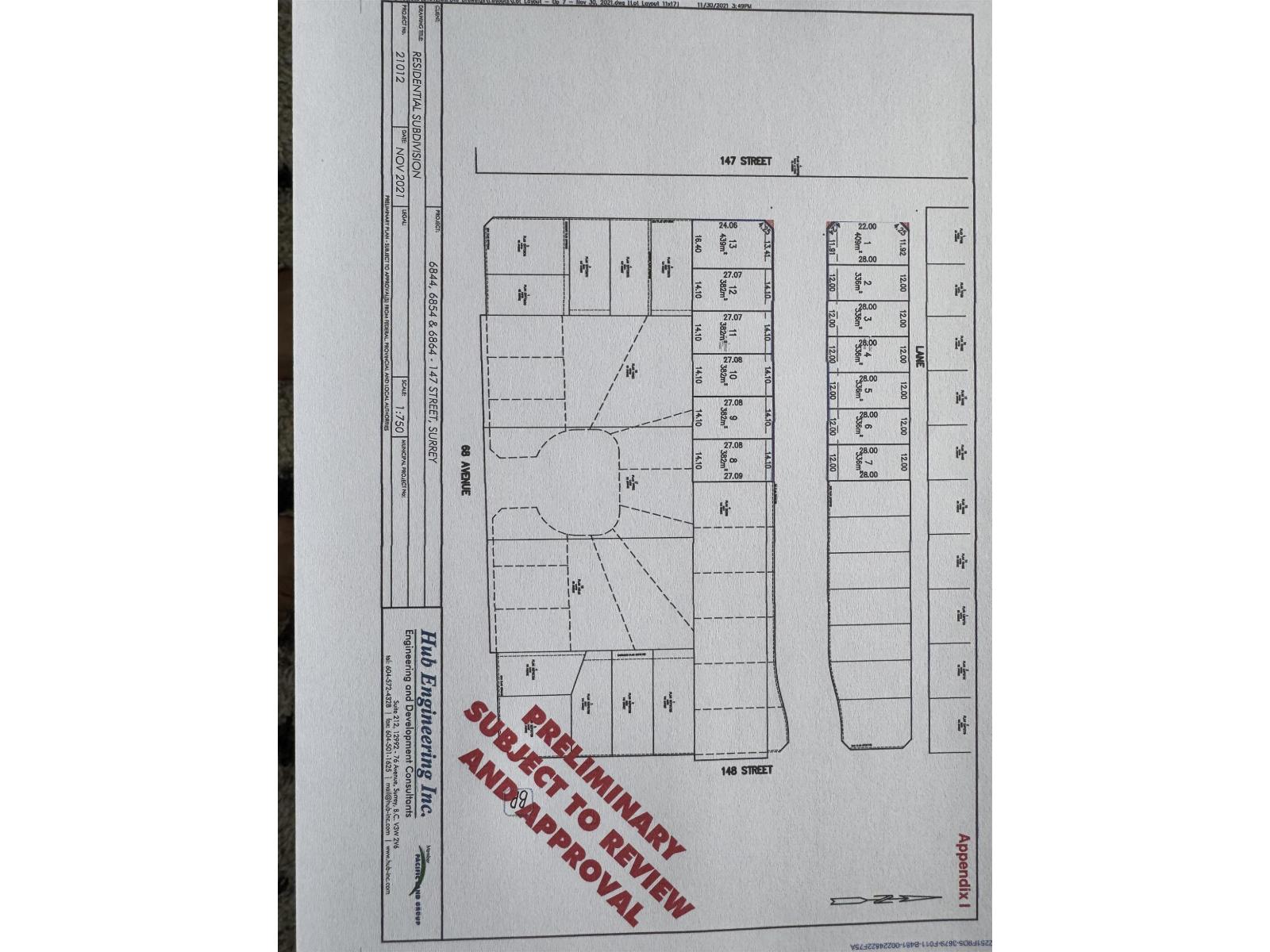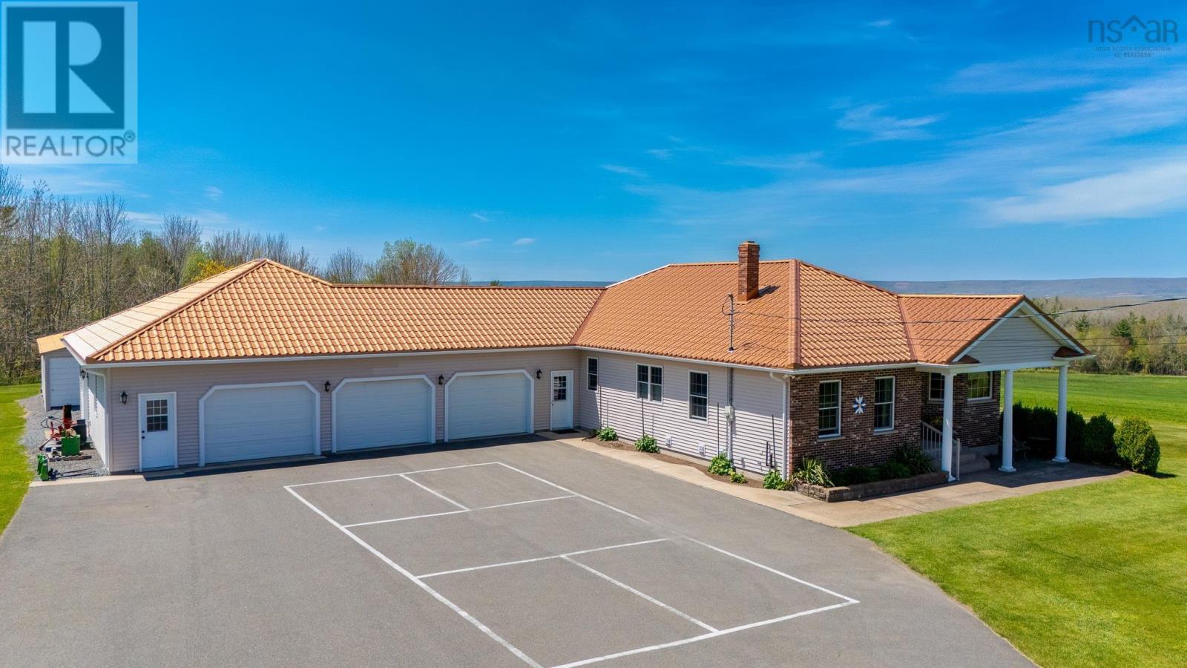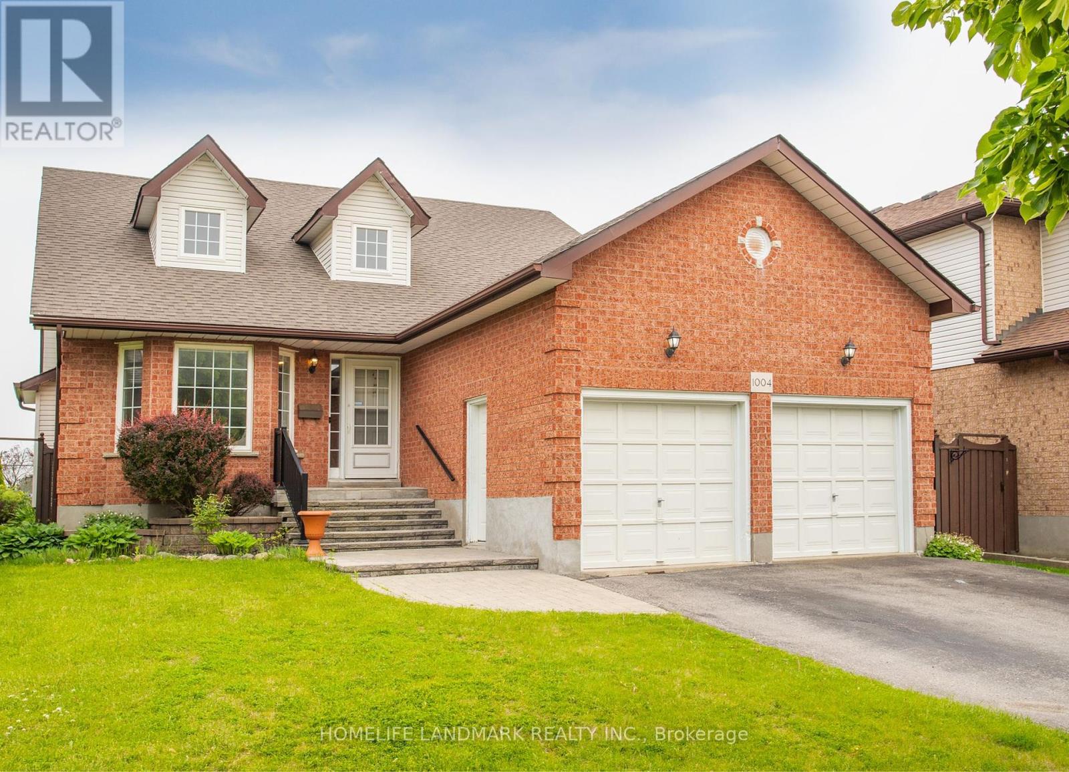East Point
Souris, Prince Edward Island
Attention investors! This is an amazing chance to purchase over 60 acres of oceanfront property. The potential is endless, whether you are looking to develop a waterfront community, a campground, a cottage business etc this property is perfect. We have compiled 3 separate listings together to create this one in a lifetime opportunity at a $100,000 discounted price! With its breathtaking views, this waterfront acreage listing also presents a unique possibility for those seeking a peaceful retreat or a magnificent site to build their dream home. Imagine waking up to the gentle sound of waves rolling onto the shore or ending your day with stunning water views as the sun sets! Additionally, this listing provides convenient access to nearby amenities and attractions. Located on the outskirts of Souris you have the best of both worlds- a private oasis nestled in nature, yet within reach of modern conveniences. So, whether you are looking for an investment opportunity or your own private oasis this property is sure to exceed your expectations. Don't miss the chance to own a piece of paradise and experience the unparalleled beauty and tranquility of PEI's southshore! (id:60626)
Royal LePage Country Estates 1985 Ltd
2420 Clearbrook Road
Abbotsford, British Columbia
Become the Owner of a Thriving 3-in-1 Business A unique gem that combines the charm of a classic corner store with the irresistible allure of freshly baked, hot pizza. Own a dynamic vape, pizza, and convenience store that pulses with the rhythm of everyday life. Catering to those grabbing a quick snack, a refreshing pick-me-up, or their favorite vape products, Moxy delivers convenience with a bold twist. Our fast, flavorful pizza is crafted for people on the move whether they're wrapping up a long shift, taking a break, or simply craving something satisfying. With the inviting aroma of fresh pizza, a welcoming vibe, and a loyal customer base, Moxy isn't just a store it's a community hub offering comfort, convenience, and a touch of indulgence. Seize this opportunity to own a versatile business in a prime location! (id:60626)
Woodhouse Realty
3741 Coast Meridian Road
Port Coquitlam, British Columbia
Attention Builders, Developers & Investors! You will not want to miss this prime development opportunity centrally located in the very desirable Oxford Heights neighbourhood. Older home with lane access, large detached garage, flat 6710 square foot lot and neighbouring land assembly makes this an ideal property with a variety of possibilities. (id:60626)
Oakwyn Realty Encore
Lot 1 N/a
Grande Prairie, Alberta
Aggressively priced land for development - future phase of O'Brien Lake West. One of three parcels available. This parcel is 25.28 acres with 115 RG zoned residential lots in O'Brien Lake West Outline Plan. Located South of 60 Avenue, SE of Louis Riel French Immersion Catholic school. (id:60626)
RE/MAX Grande Prairie
17 Talbot Street N
Simcoe, Ontario
Amazing opportunity to buy this Commercial property for your business or as an investment. Highly visible, high traffic area in the heart of Simcoe's business district. Close to all amenities, ample parking, an apartment on the 2nd floor, lots of storage. Currently designed as a physiotherapy and rehabilitation clinic. Don't miss out on this very unique, once in a lifetime opportunity. (id:60626)
Royal LePage Trius Realty Brokerage
23356 Dew Drop Road
Thamesville, Ontario
Welcome to this stunning custom-built home with 4,200 sqft (PLUS full Basement) on a 2.64-acre lot featuring an I/G Pool and Pond complete with fish! Just 2 minutes from downtown Thamesville and 15 minutes to Chatham this home offers 5 Bedrooms, a Home Office, 4.5 Bathrooms, spacious living areas and 2-car attached Garage. The main floor boasts a remodelled Mylen Kitchen (2021) with centre island and new Frigidaire Professional stainless steel appliances (2022), Formal Dining room, sunken Living room with gas FP, Home Office, Family room, Mudroom, and 2pc Powder room. Upstairs is the Primary Bedroom with double closets and ""His-and-Hers"" ensuite Baths, 4 additional Bedrooms sharing 2 more full Baths, a Laundry room and cozy Sitting Area with large picture window. The Basement includes a Rec Room, direct garage access, ample storage and potential for even more living space. Other updates include Shingles (2022), Furnace (2022), Pool Liner (2020) and Pool Filter (2023). BBQ is included. (id:60626)
Exit Realty Ck Elite
42015 Rr280
Hill Spring, Alberta
Perched at the top of an exclusive hill with only five other acreages, this stunning 4.47-acre property offers the perfect blend of privacy, comfort, and breathtaking mountain views that truly live up to the million-dollar description. Built in 2017, this custom built 3-bedroom, 3-bathroom home was thoughtfully designed to take full advantage of its elevated setting. Wake up to panoramic mountain views from nearly every room, and enjoy them year-round from the expansive wraparound second-level deck. In addition to the main home, there are two garages on the property, each with a loft space above, offering incredible flexibility for storage, workshops, or turning them into a BnB. Great business opportunity to turn these garages into BnB's. They were originally made and designed with that purpose in mind. Three additional sheds provide ample room for tools and equipment. Nestled in the front yard is a gazebo with a built-in fire pit, ideal for evening gatherings under the stars. This property is a rare opportunity to own a piece of paradise with unmatched views, modern comforts, and a setting that feels like a private escape. Great hunting and fishing in the area. If you like to boat or fish then Waterton Reservoir is 5 minutes away and Waterton National Park is a 30 minute drive. There is also a nice Ski Hill about an hour away. Don’t miss your chance to experience hilltop living at its finest! (id:60626)
Century 21 Foothills South Real Estate
Lt.2 Of 6864 147 Street
Surrey, British Columbia
New Subdivision in highly sought-after neighborhood in Sullivan. Lot will be Fully serviced in 4-5 months. Lots will allow 3 level homes with legal suite & also you can build side by side duplex home with garden suite. Great opportunity to build your Dream Home in this quiet and Desirable location close to schools, parks, gurdwara, golf courses and offers easy access to all major routes. (id:60626)
Royal LePage Global Force Realty
Lt.3 6864 147 Street
Surrey, British Columbia
New Subdivision in highly sought-after neighborhood in Sullivan. Lot will be Fully serviced in 4-5 months. Lots will allow 3 level homes with legal suite & also you can build side by side duplex home with garden suite. Great opportunity to build your Dream Home in this quiet and Desirable location close to schools, parks, gurudwara, golf courses and offers easy access to all major routes. (id:60626)
Royal LePage Global Force Realty
Lt.5 6864 147 Street
Surrey, British Columbia
New Subdivision in highly sought-after neighborhood in Sullivan. Lot will be Fully serviced in 4-5 months. Lots will allow 3 level homes with legal suite & also you can build side by side duplex home with garden suite. Great opportunity to build your Dream Home in this quiet and Desirable location close to schools, parks, gurdwara, golf courses and offers easy access to all major routes. (id:60626)
Royal LePage Global Force Realty
1153 Lockhart Mountain Road
Coldbrook, Nova Scotia
Welcome to 1153 Lockhart Mountain Road, a stunning rancher perched at the base of the South Mountain with unobstructed views to the Valley floor below and the North Mountain beyond. This sprawling, park-like property offers 3.6 acres of manicured lawns and beautiful flower gardens, surrounding a huge composite deck area and above ground pool, situated at the back of the home for extra privacy. An expansive 3 season sunroom leads from the pool area into the open concept living room, where high-end flooring and finishes abound. The kitchen is simply stunning with quartz countertops and solid beech wood cabinetry, and the dining room features huge windows bathing the space in natural light and providing an exceptional view of the surroundings. The primary bedroom is located on the main floor and comes complete with a walk-in closet and ensuite bath, and with laundry facilities located on the main floor, everything you need is within easy reach! And for those who like to entertain, the lower level offers a massive media area with home theatre and games room, complete with a full-sized shuffleboard table! The walk-out basement also features a large office area as well as a cold storage room that would be ideal for making wine or craft beer. Pre-wired for a security system and generator, this property also features a high-end metal roof with 41 years remaining on the transferable warranty, paved driveway and multiple parking areas, an attached, triple car garage with workshop, and a separate detached shed for storing all of your lawn and garden equipment. With a ductless heat pump for heating and cooling, as well as in-floor radiant heat and a propane fireplace, this stately home offers efficient comfort while being located only 5 minutes from the amenities of Coldbrook and easy access to Highway 101. Come see the beauty that this property has to offer by booking your showing today! (id:60626)
Mackay Real Estate Ltd.
1004 Catskill Drive
Oshawa, Ontario
Over 3,200+ sq ft of thoughtfully designed living space, including a fully finished basement with plenty of room for the whole family. This spacious home features six bedrooms in total including a main floor primary retreat, two bedrooms on the second level, and two additional bedrooms in the finished basement, ideal for extended family, guests, or a home office setup. With its own separate entrance, the basement also offers excellent income potential or the perfect in-law suite option.The main floor offers convenient laundry and a bright, open-concept layout. The inviting family room features a cozy fireplace, perfect for creating a warm and welcoming atmosphere. Recent upgrades include a newer roof, air conditioning, and furnace offering peace of mind and added comfort. Step outside to your own private, fully fenced backyard that backs onto open green space a peaceful retreat in the heart of North Oshawa. (id:60626)
Homelife Landmark Realty Inc.


