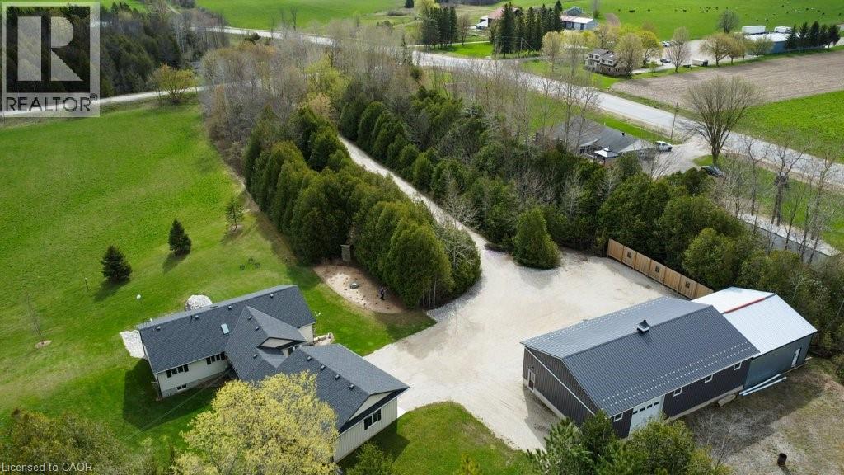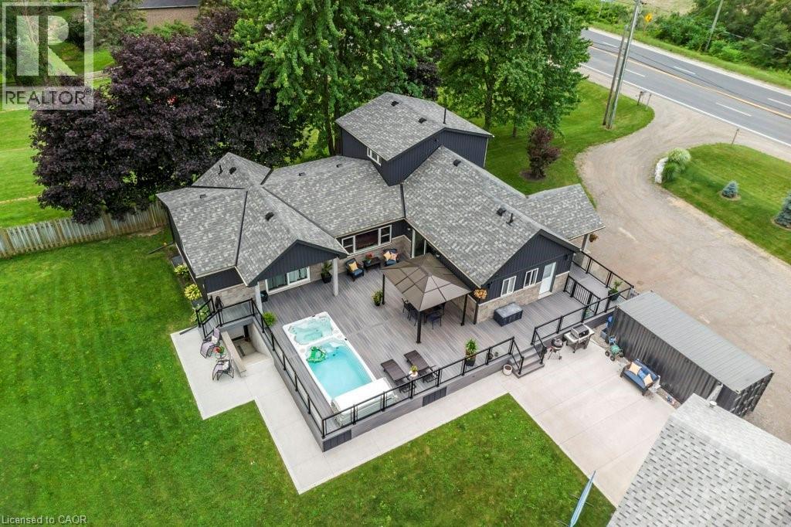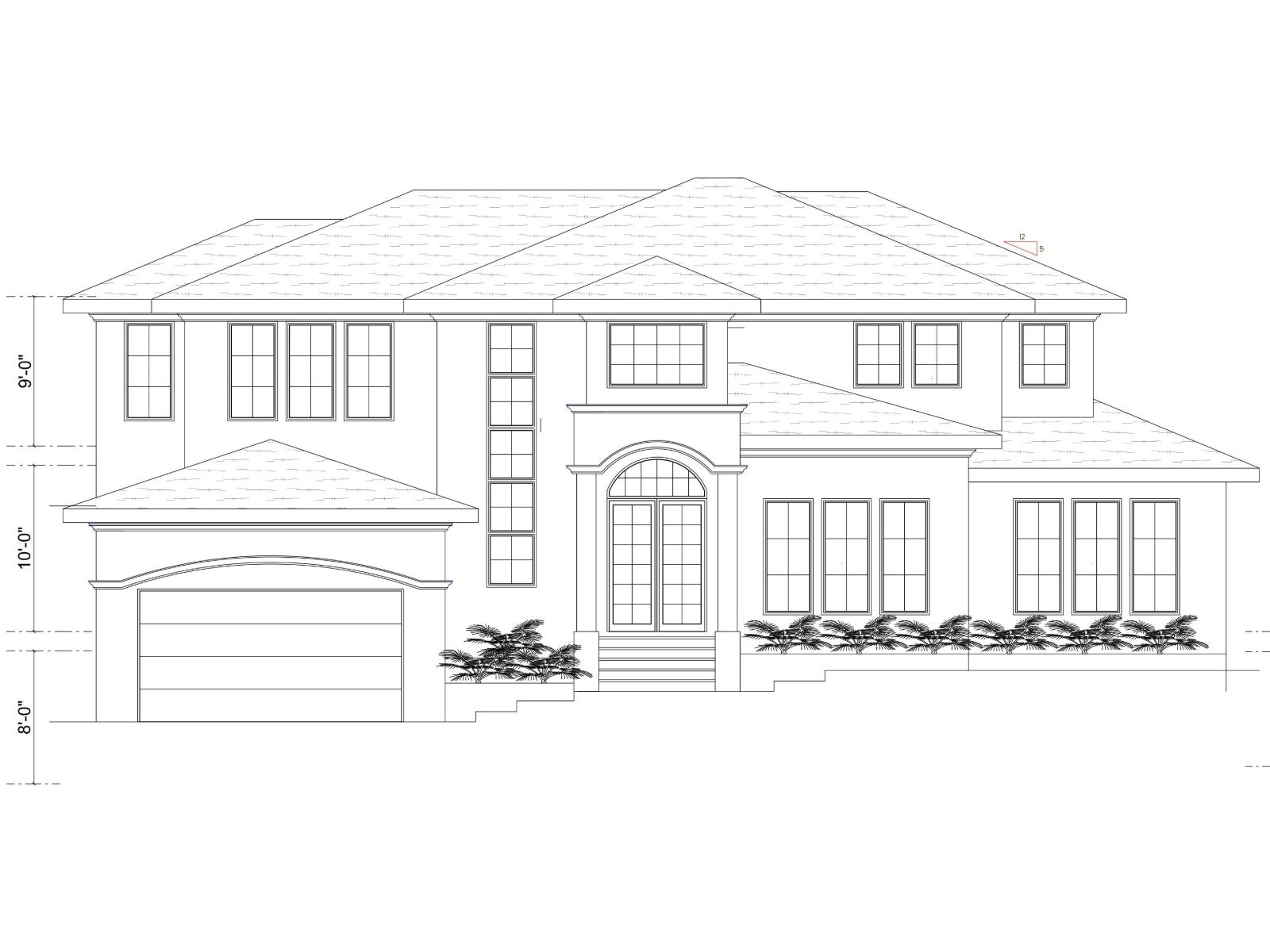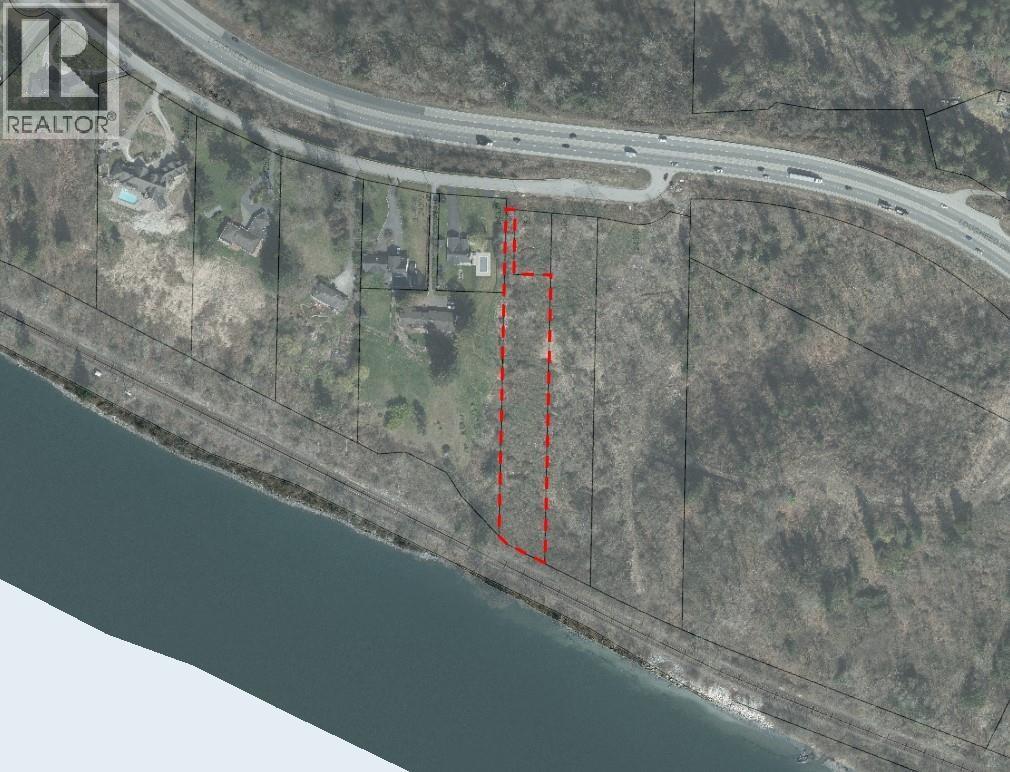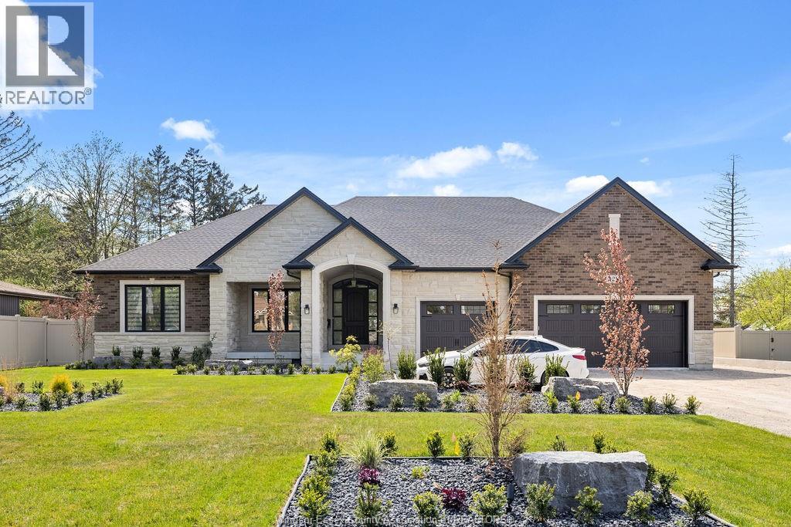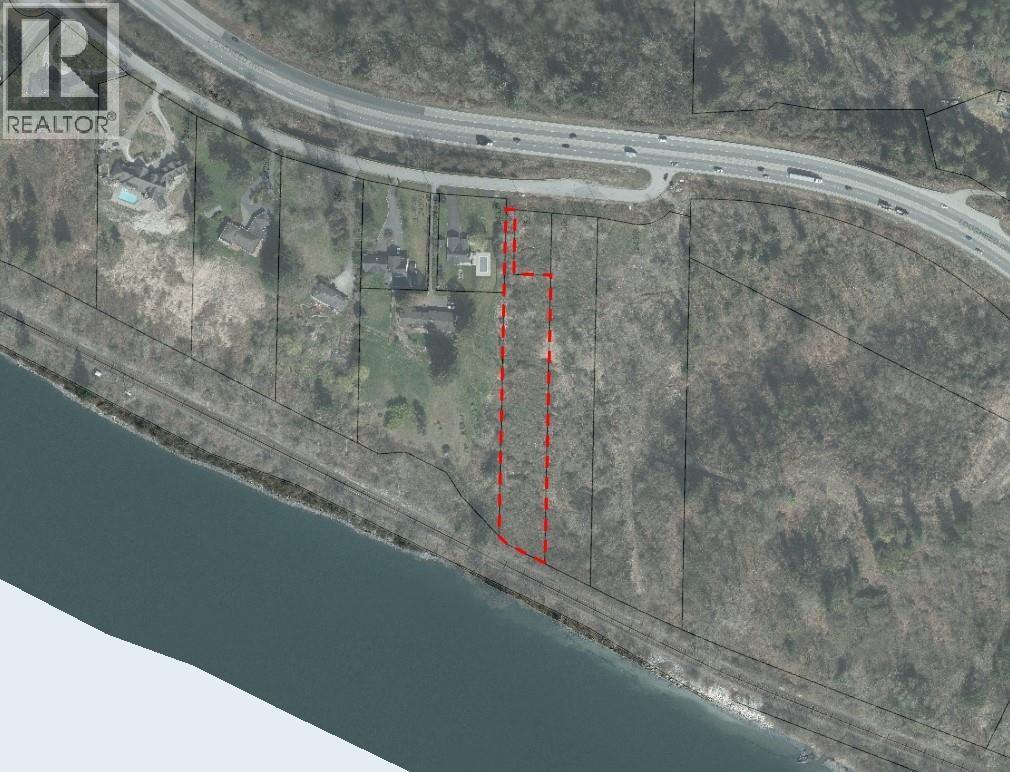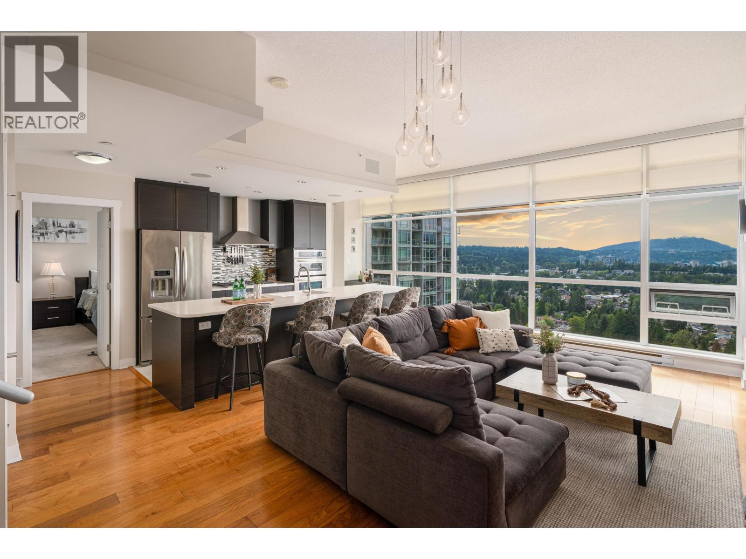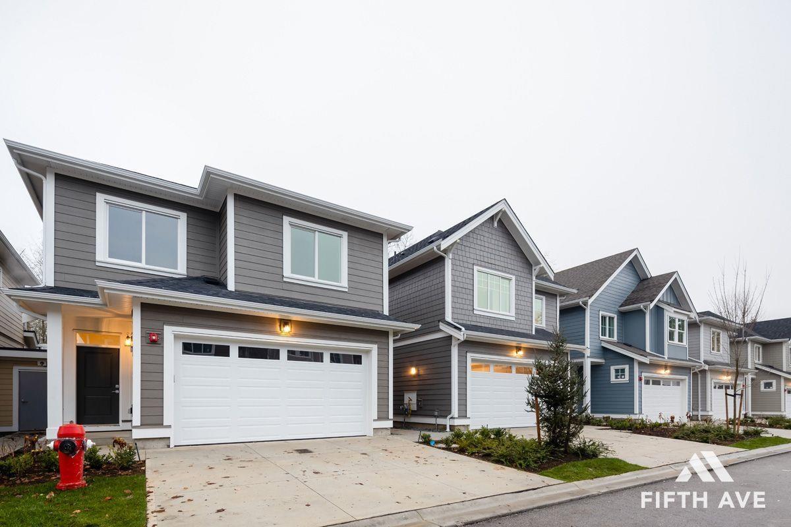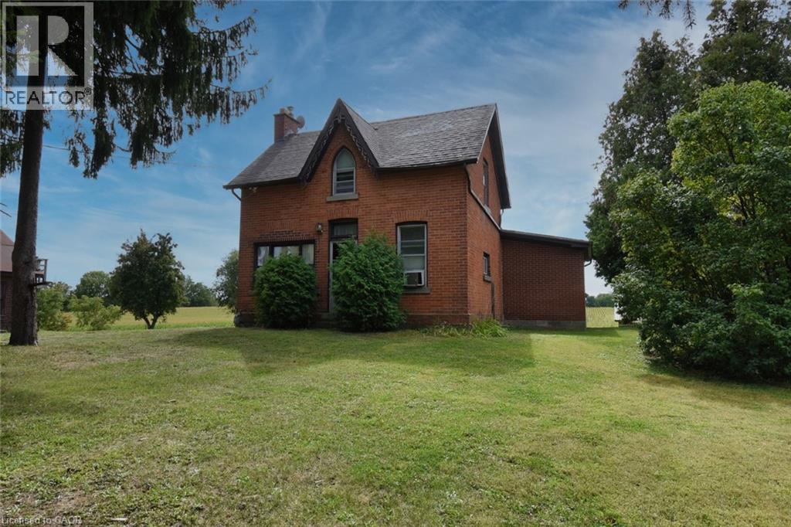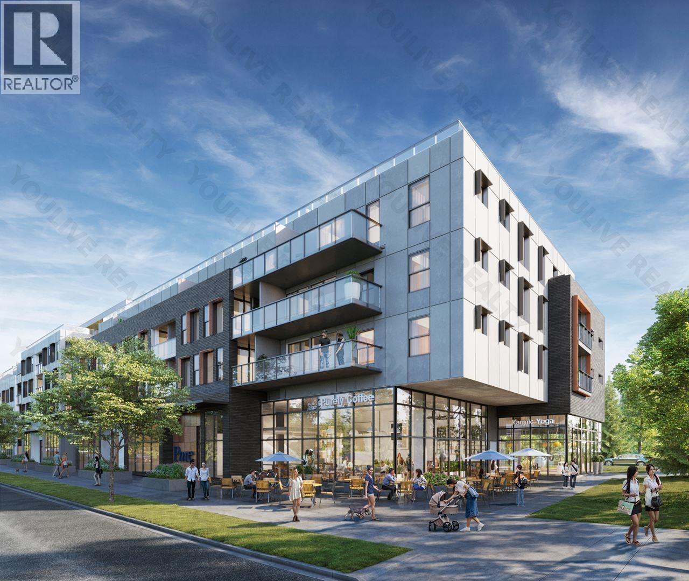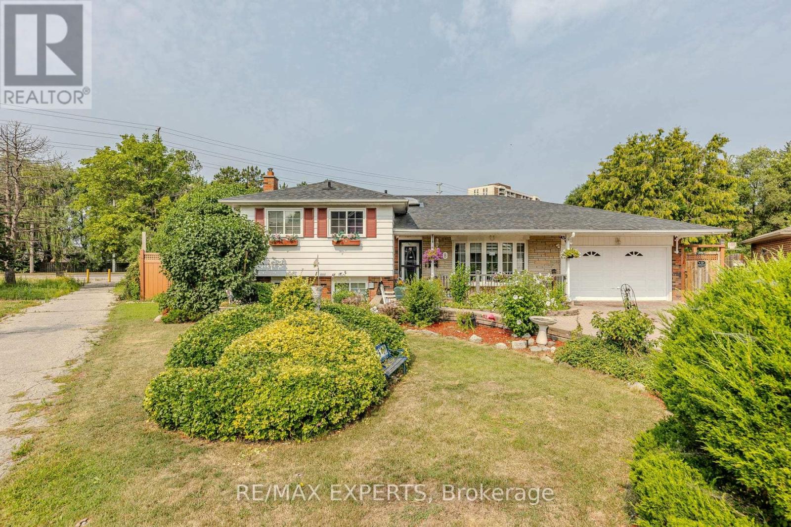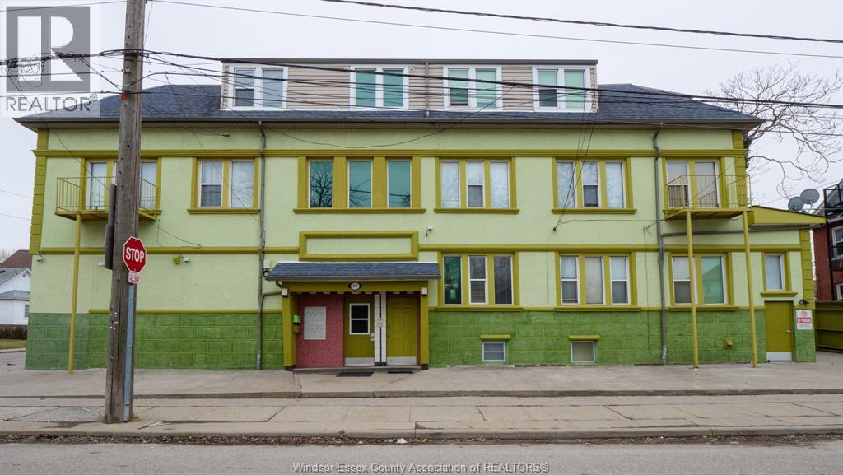112 Old Bridge Road S
Hanover, Ontario
Serenity. Privacy. Nature. Welcome to your beautiful 13 acre country retreat with 642ft of frontage along the Saugeen River. Nestled away just off Hwy 4 and only 5 minutes East of Hanover, this quiet country property features a highly efficient 3 bedroom, 3 bathroom home with ICF construction and GeoThermal heating and cooling. Nicely updated inside and out, the home offers two bedrooms on the main floor as well as a third bedroom in the fully finished basement which also includes a handy walkout. Perfect for your small business, toys, tools, and hobbies, you'll love the large 3100sf shop with 36x60 space for vehicles, equipment, and storage, and another 32x32 heated workshop area. But the best part of all is the PROP-ER-TY. 13 acres of quiet country land including organic hay fields, a trickling stream, flowing river, scenic bush, and plenty of wildlife. Sit out on your covered porch with your hot morning coffee or on your private deck with your favourite evening drink and call this piece of tranquility home. Book your private showing today and be sure to make time to walk this gorgeous property. (id:60626)
Kempston & Werth Realty Ltd.
20 Brant Road
Paris, Ontario
This gorgeous 5-bedroom, 5-bath home features large new windows throughout, flooding the space with natural light. The spacious, recently updated kitchen offers a 5-ft-wide fridge, granite countertops, soft-close drawers, and a vaulted ceiling — perfect for cooking and entertaining. With over 3,600 square feet of living area, including a finished basement with an open-concept rec room, a large fifth bedroom, and a walkout to the huge three-sided deck, there’s plenty of room to relax and enjoy. Step outside to find a sunken Hydro Swim Spa and hot tub, where you can take in beautiful country vistas across nearly ¾ of an acre of land. This home also offers ample parking, a large storage container, and a 2-car garage with a workshop. Thoughtfully upgraded and lovingly maintained, this property is truly one of a kind — you need to see it to appreciate it. Book your showing today — this one won’t last! (id:60626)
Exp Realty
16708 57 Avenue
Surrey, British Columbia
Rare opportunity to build a brand new single family home or a duplex in the prestigious West Cloverdale neighbourhood! This approximately 12,262 sqft lot is fully serviced! This lot is 3 level buildable and is centrally located with all levels of schools, major routes, grocery stores, shopping, rec centres and more minutes away! (id:60626)
Century 21 Coastal Realty Ltd.
24340 River Road
Maple Ridge, British Columbia
This 1.444-acre property in Maple Ridge offers a unique investment opportunity with RS-3 zoning and an Official Community Plan designation for Industrial use. The current RS-3 zoning allows for single-family residential development, ideal for those looking to build a custom home in a serene, natural setting, with city water conveniently nearby. Additionally, the Industrial designation provides future potential for transitional land use, bridging residential and commercial developments, which could enhance the property's long-term value. Whether you're interested in immediate development or holding for future growth, this versatile property offers the best of both worlds. (id:60626)
RE/MAX Lifestyles Realty
Lot 6 Disputed Road
Lasalle, Ontario
Gorgeous to be built by premier builder Rauti Construction in Silverleaf Estates. Six executive size lots to choose from with depths up to 150 feet. Build your dream home from the ground up with full customization options available, and tailored to your unique vision and lifestyle. This oversized ranch ranch home is approximately 2500sq ft, High-end finishes throughout, engineered hardwood, stone counters, linear fireplace, and covered porches. Ranch home designs featuring four large bedrooms, 3 full bathrooms, intricate ceiling details, oversized kitchens with walk-in pantries and much more. Contact listing agent to start building your dream home today. All photos from previous builder model homes. (id:60626)
Deerbrook Realty Inc.
24340 River Road
Maple Ridge, British Columbia
This 1.444-acre property in Maple Ridge offers a unique investment opportunity with RS-3 zoning and an Official Community Plan designation for Industrial use. The current RS-3 zoning allows for single-family residential development, ideal for those looking to build a custom home in a serene, natural setting, with city water conveniently nearby. Additionally, the Industrial designation provides future potential for transitional land use, bridging residential and commercial developments, which could enhance the property's long-term value. Whether you're interested in immediate development or holding for future growth, this versatile property offers the best of both worlds. (id:60626)
RE/MAX Lifestyles Realty
3401 2968 Glen Drive
Coquitlam, British Columbia
Live above it all in the heart of Coquitlam. This 2 bed, 2 bath, two-storey penthouse features soaring floor to ceiling windows, rich hardwood floors & unbeatable panoramic views of Westwood Plateau, Burrard Inlet & the city skyline. Head up to the 484 sq/ft roof top patio or enjoy the view from one of the patios off either bedroom. Inside: a fully renovated ensuite, built-in closets, and a 12-ft kitchen island with wine fridge made for entertaining. Smart upgrades include Sonos, powered blinds, & lights that are all smart controlled. Bedrooms are thoughtfully separated. Steps to Coquitlam Centre, Lafarge Lake, Lincoln SkyTrain, top schools, shops, & dining. In-suite laundry, storage locker, 2 parking stalls. Rentals & pets (w/restrictions) allowed. (id:60626)
Royal LePage Elite West
13 20680 76b Avenue
Langley, British Columbia
Your Family's Dream Home Awaits! Discover this welcoming + spacious 2494 sq.ft. 4 Bed + Den home in NEW CONSTRUCTION collection at Oakley Willoughby. Comforable + bright living area, modern kitchen w/ white shaker cabinetry + gorgeous island in popular Oak colour shceme. Stainless Steel Samsung appliances incl gas range. Full Laundry Room w/ quartz folding table. Huge Bedrooms, Walk-in Closet + Finished Basement w/fouth bedroom! Spa-like ensuire w/soaker tub and double sinks. Includes AC. Attached Double Garage w/full driveway + EV charging. Ample Storage! Landscaped backyard and patio w/bbq gas line. Walking distance to top-rated schools and Wiloughby Town Centre shops. Move in ready. Show Home Open by appointment. Make it yours! (id:60626)
Fifth Avenue Real Estate Marketing Ltd.
8125 Dickenson Road E
Mount Hope, Ontario
This property presents a great opportunity for contractors, renovators, or investors. Prime location situated on a premium size lot with approximately 460 feet of frontage. The existing dwelling and garage require extensive repairs throughout making it ideal for those interested in a complete renovation project or value in the land itself. Located within a short drive to Upper James Street, Hamilton International Airport, Amazon, South Hamilton shopping district and the Lincoln Alexander Parkway. Property is being sold “as is”. (id:60626)
Royal LePage State Realty Inc.
Th1 263 49th Avenue
Vancouver, British Columbia
Pure is centrally located at 49th & Columbia, across from the popular Langara Park, in the West Side´s rapidly evolving Cambie corridor. Coming home never felt this good. Comfort and functionality have been prioritized above all else. Our homes offer two nature infused colour palettes inspired by water and earth that give interiors a warm, seamless feel. This concrete Townhome features 2bed & 2bath at 1079sf on 2 levels. Easy access to your storage room which is conveniently located on the same floor. (id:60626)
Royal Pacific Realty Corp.
8 Easton Place
Brampton, Ontario
Welcome Home! Located On A Half Acre Lot, In The Highly Coveted Southgate Neighborhood, This Statement Piece Detached Home Sits Beautifully On The Largest Lot In The E-Section! Meticulously Cared And Curated By The Owners, This Property Boasts A Stunning Kitchen, Over-Sized Living Spaces, 4 Spacious Bedrooms, All Accented By An Entertainers Paradise For A Backyard! Swimming Pool, Barbecue Island, Outdoor Kitchen, Multiple Bar Areas, Multiple Playsets, Oversize Garden And Much More! Minutes To Multiple 400 Series Highways, Brampton Civic Hospital, Bramalea City Centre, Multiple Transit Points And Many Esteemed Schools, This Property Must Be Seen!! ! (id:60626)
RE/MAX Experts
401 Parent Avenue
Windsor, Ontario
ATTENTION INVESTORS, THIS WELL MAINTAINED 9 + 2 UNIT PROPERTY NEAR THE HEART OF WINDSOR BOASTS STRONG INCOME POTENTIAL. CONVENIENTLY LOCATED WITHIN WALKING DISTANCE TO RIVERSIDE DRIVE WALKING TRAILS AND MINUTES TO DOWNTOWN AND RESTAURANTS IN WALKERVILLE AND LITTLE ITALY. SHORT DRIVE TO UNIVERSITY OF WINDSOR, ST CLAIR COLLEGE DOWNTOWN CAMPUS & U.S BORDER. FEATURING 4 X 2 BED, 5 X 1 BED, 1 X BACHELOR & 1 x OFFICE UNITS. DETAILED NEIGHBOURHOOD REPORT ATTACHED. LTA APPLIES ALLOW 24 HOURS FOR ALL SHOWINGS, SELLER MAY DECLINE ANY OFFERS INCLUDING PREEMPTIVES. POSSIBLE SELLERS FINANCING AVAILABLE WITH PROPER DOWN PAYMENT. CONTACT US TODAY FOR MORE INFO & TO BOOK A PRIVATE TOUR! (id:60626)
Realty One Group Iconic Brokerage
RE/MAX Preferred Realty Ltd. - 585

