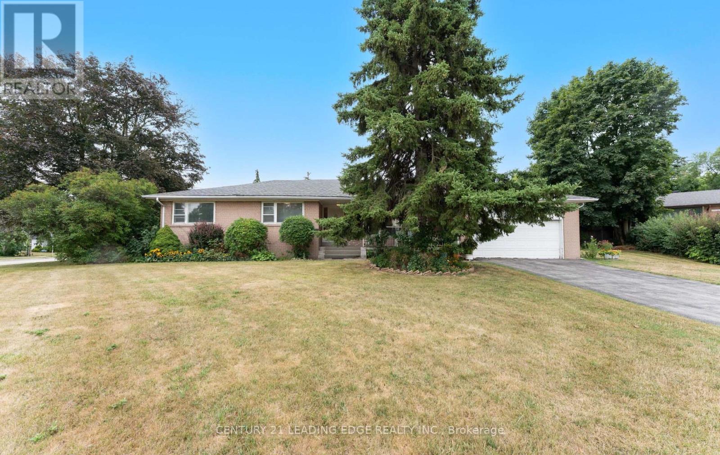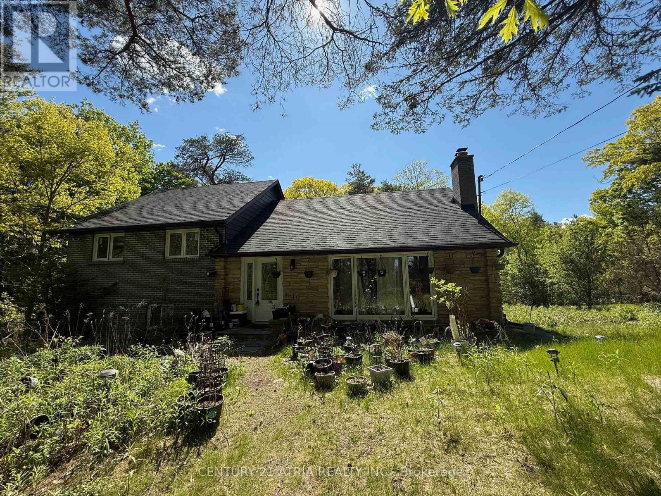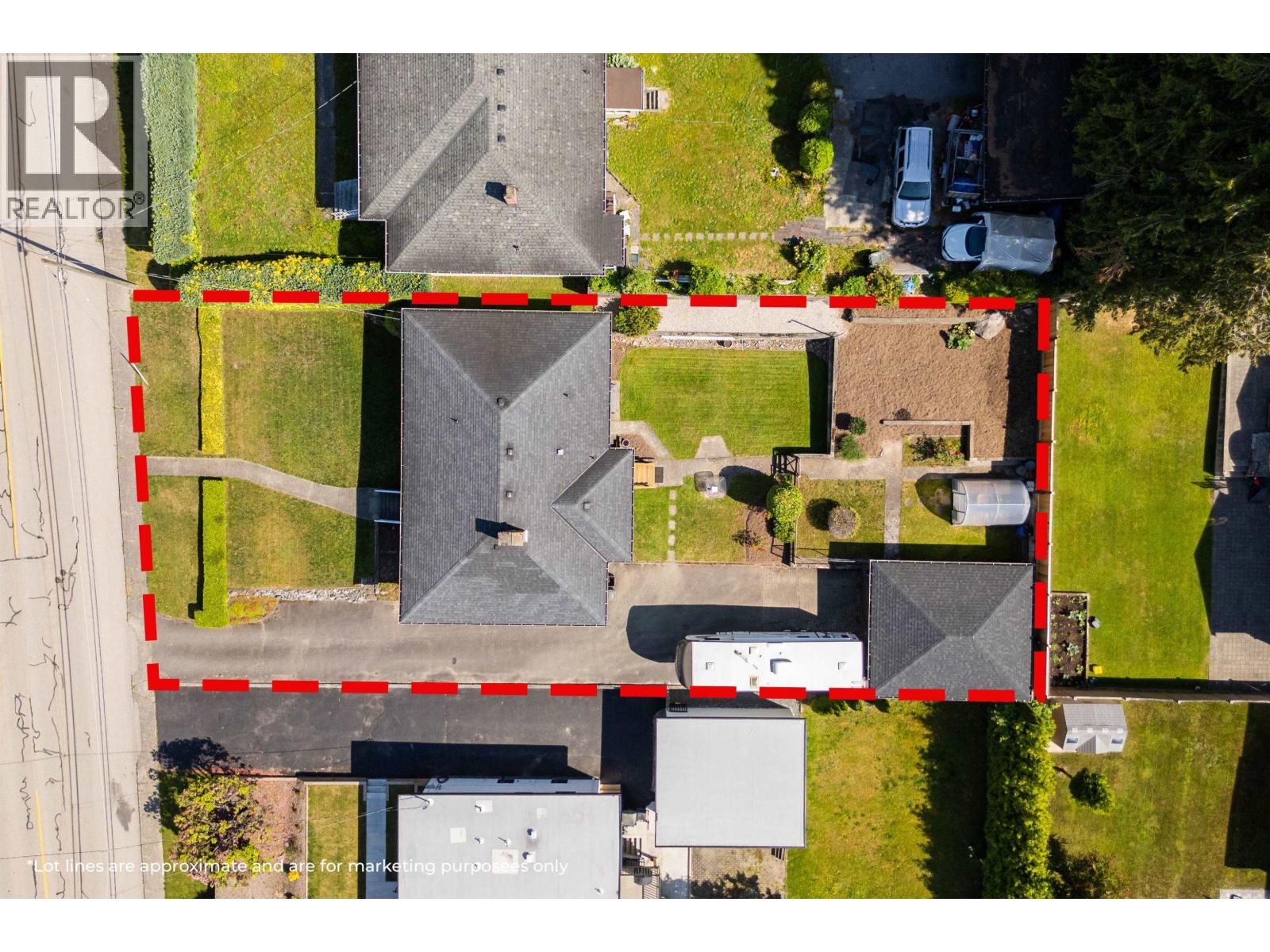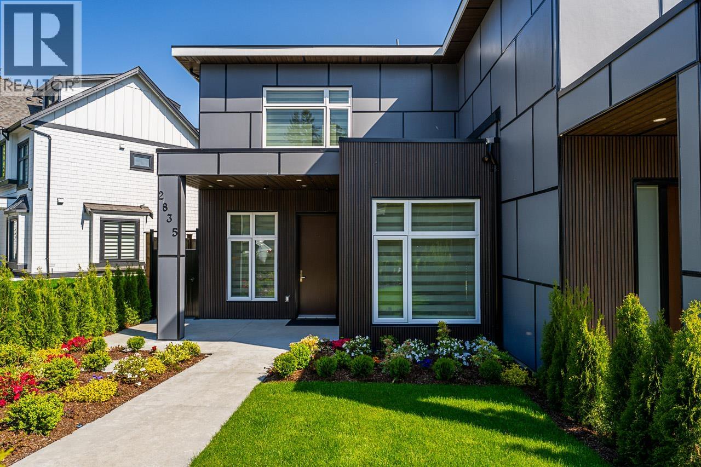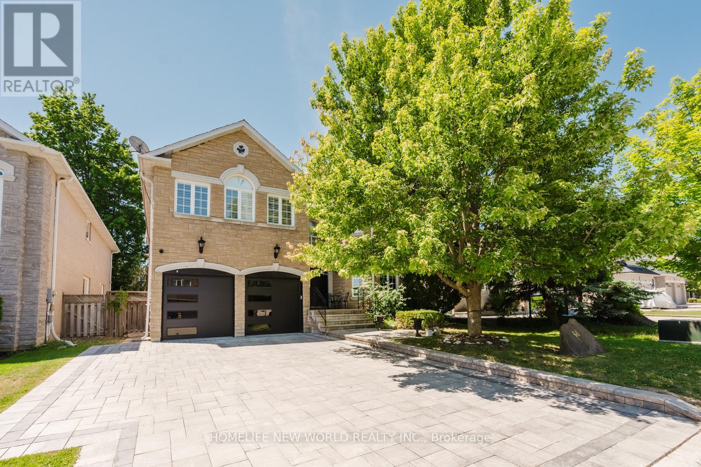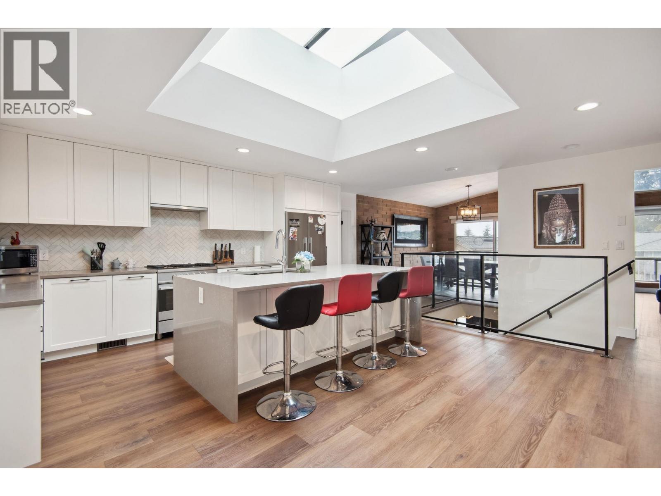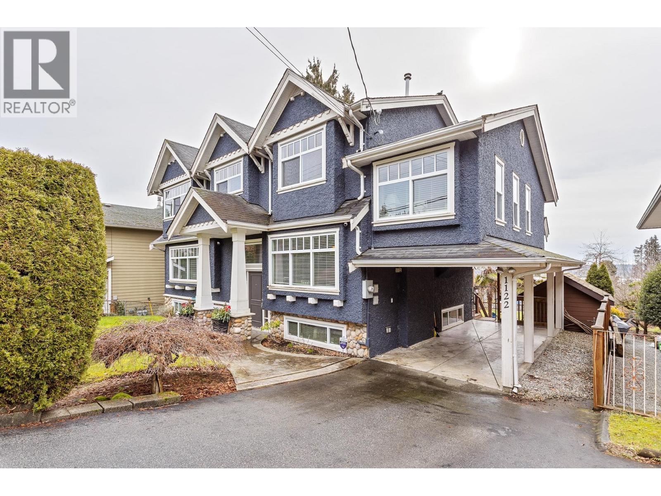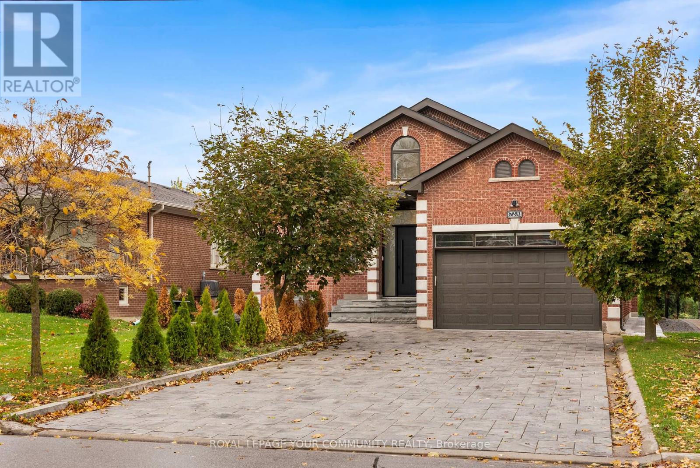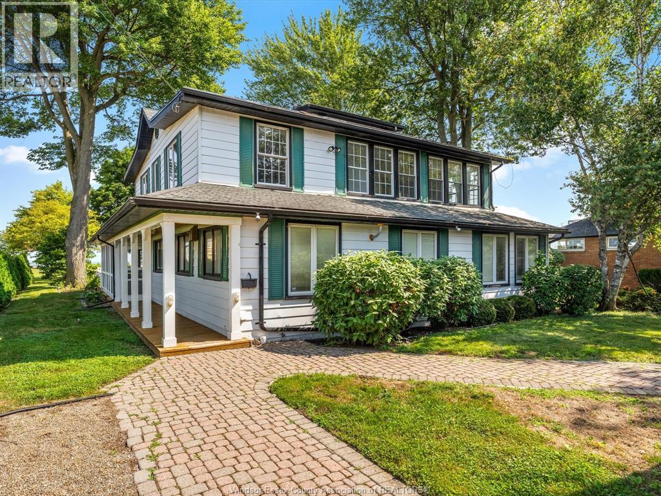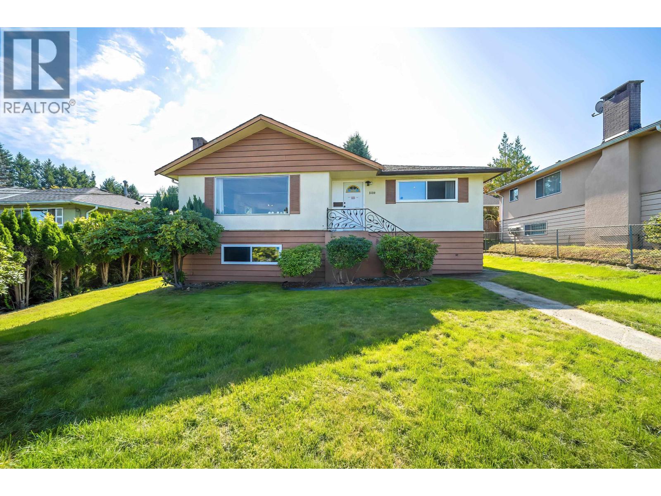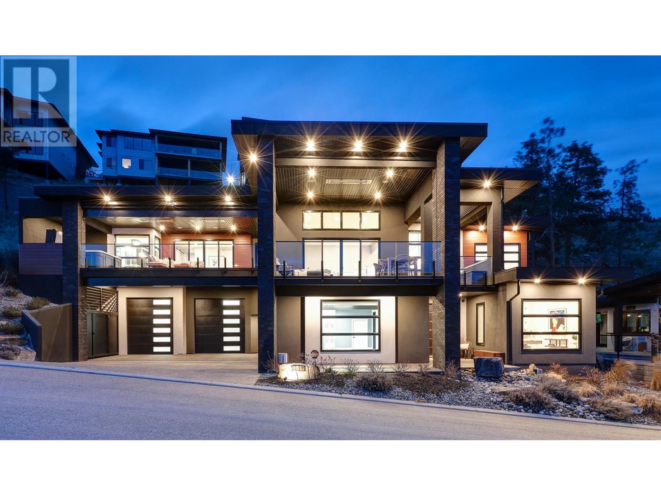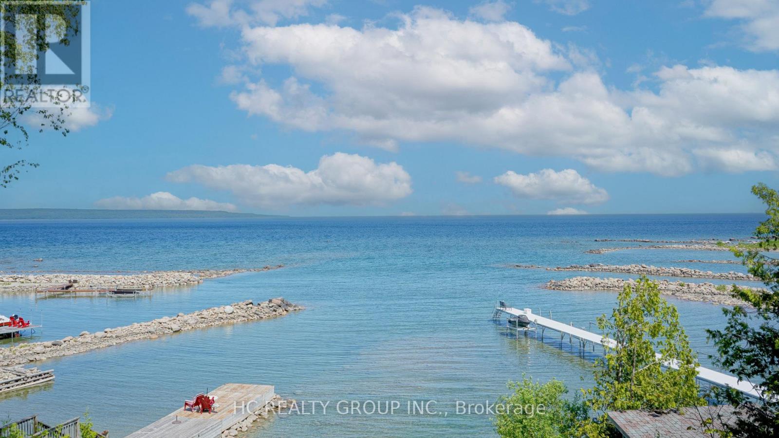24 Burbank Drive
Toronto, Ontario
Spectacular Bayview Village bungalow on a premium 78 x 126 lot, nestled on a quiet court with no through traffic a rare find with endless possibilities! **Renovate, expand, or build your dream home** in one of Torontos most desirable neighbourhoods. Features a basement apartment with separate entrance, ideal for in-law suite or rental potential.Enjoy unmatched convenience with Bayview Village Shopping Centre, Bessarion Subway Station, Hwy 401/404, YMCA, and East Don Parkland trails all nearby. Families will appreciate being in the catchment for top-rated schools including Elkhorn PS, Bayview MS, and Earl Haig SS. A perfect blend of nature, amenities, and community this is a prime opportunity not to be missed! (id:60626)
Century 21 Leading Edge Realty Inc.
14178 Yonge Street
Aurora, Ontario
Nestled in one of Aurora's most prestigious neighborhoods, this is large Lot 81.47ftx508.64ftproperty presents a rare and exceptional opportunity. Surrounded by luxury estate homes, it offers the perfect setting for investors, developers, or homeowners looking to build their dream residence. Currently featuring an old bungalow with incredible redevelopment potential, the property provides ample space for creating something truly extraordinary. Accessed by a long private driveway and enveloped by mature trees, this property ensures complete privacy and tranquility, offering an exclusive, serene environment for your vision to come to life. While the existing home holds the charm of its past, the land itself offers immense potential for a magnificent custom estate or multi-residential development. Conveniently located with easy access to Highways 404 and 400, this prime piece of land is just 25 minutes from Pearson International Airport. Its also close to top-tier private schools-Highview Public School and High rang High School and Secondary School ,nearby renowned golf courses, and a wealth of amenities, combining the best of both seclusion and convenience. Don't miss out on the chance to own a piece of land with incredible potential in one of Aurora's most sought-after communities! (id:60626)
Century 21 Atria Realty Inc.
7988 Sussex Avenue
Burnaby, British Columbia
FIRST TIME EVER ON THE MARKET. (ORIGINAL OWNER) This IMMACULATELY MAINTAINED Family home is situated on a BEAUTIFULLY MANICURED 9,438 sq.ft lot in the South Slope of Burnaby. Features of this home include 3 large bedrooms up & 2 large bedrooms down. 2.5 bathrooms, & 2 fireplaces. There is a detached GARAGE that is ALMOST 500 sq. ft. & plenty of PARKING. PRIDE OF OWNERSHIP SHOWS IN THIS SOLIDLY BUILT home in a very DESIREABLE Neighborhood close to schools, Metrotown & Skytrain. Perfect for the growing family (move in ready). Potential for the BUILDER / INVESTOR. RV parking available. Plenty of room for 7 vehicles. (id:60626)
Macdonald Realty
2835 Oliver Crescent
Vancouver, British Columbia
An elegant side by side duplex built by an experienced builder who did not waste any space and came with an unique design. This duplex offers an open lay out with a large Living room, a gourmet kitchen, a one bedroom legal suite with a separate entrance as a mortgage helper which is rare to find in duplexes. The second floor offers 3 large bedrooms and two full bath rooms, the master bedroom and balcony has a million dollar view. Why own a condo where you pay a hefty strata fee and do not own any land. Open house Nov.8th.Sat. 2-4 (id:60626)
Srs Westside Realty
46 El Dorado Street
Richmond Hill, Ontario
Rare Find, Luxury Detached 5 Bedroom, All with Custom Ensuites, In Highly Desired Westbrook. Perfect Layout, With Over 4000 Sqf of Above Grade. New Driveway & Garage Doors, Large Chefs Dream Kitchen, All High End Appliances, Multiple Fridges, W. Breakfast Area & Walkout To A Spacious Backyard, with In Ground Pool & Cabana with bathroom. Professional Landscaping. Hardwood Flooring Throughout, Gas Fireplaces in Family Room & Master Bedroom, Electric Fireplace in Master Bath. Professionally Finished Basement Equipped with A Home Theatre & Rec Room, Home Fitness Centre with Sauna & Wine Cellar. Too Many Upgrades to List. Move In Ready! Walk To Silver Pine P.S. & Community Centre.Top Rated St. Theresa's H.S. & Richmond Hill H.S. School Zones (id:60626)
Homelife New World Realty Inc.
220 N Grosvenor Avenue
Burnaby, British Columbia
Welcome to this beautiful residence on Capitol Hill, featuring 3400sqft of thoughtfully designed living space that was extensively renovated with permits in 2022! Upstairs, you'll find four spacious bedrooms with one converted into an office. At the heart of the home is a stunning open-concept living area, updated with care and a focus on quality. Stay cool all summer with the upgraded forced air AC system! The main floor features a one bedroom legal suite ideal for extended family or guests-as well as a large recreational room that´s perfect for movie nights, or a home gym. Outside, enjoy your private oasis with your very own well maintained pool. This home is the perfect blend of modern comfort and lifestyle! Our lot is also approved for a 4 unit development! Open House Nov 8 & 9 2-4PM (id:60626)
RE/MAX Westcoast
1122 Rochester Avenue
Coquitlam, British Columbia
Investor Alert! Huge 61.9 x 193.3 (11,966 sf).Beautiful south facing 11,966 sqft RT-1 home & lot in a great Coquitlam neighbourhood. South views of Fraser River from home and backyard. 3,500 sqft - 3 level family home substantially rebuilt in 2007. Upstairs features 4 bedroom, master bedroom with spa-like ensuite. Covered patio w/natural gas BBQ hook-up and huge ground level deck with a large flat grassy area for the kids to play. RT-1 zoning allows for a fourplex or adding a suite or carriage lane home now. Great assembly opportunity with next home 1120 Rochester to have more building options. Easy access to Hwy1 & close to schools, shopping, transit and recreation (id:60626)
Lehomes Realty Premier
72a Oxford Street
Richmond Hill, Ontario
Beautifully renovated bungalow for sale in desirable Millpond. This comfortable home has been fully updated from top to bottom, featuring an elegant modern kitchen, upgraded flooring, stylish bathrooms, a fully finished basement, saunas, jacuzzi, and stunning marble finishes throughout. Windows have been partially replaced, and the property sits on a rare 50 x 225 lot-an exceptional opportunity.this bungalow offers the perfect balance of space, comfort, and convenience Conveniently located close to top-rated schools, shopping centres, the arts centre, parks, and all major amenities. approximately 6600 Sq of living space (with basement).water heater is rental. (id:60626)
Royal LePage Your Community Realty
13050 Riverside Drive East
Tecumseh, Ontario
Rare Opportunity to own a luxurious waterfront from home in Tecumseh. Situated on a deep, landscaped lot with mature trees, this expansive 7+1 bedroom, 5 bathroom home offers breathtaking panoramic views of Lake St. Clair. Thoughtfully updated over the years, the home is perfect for entertaining or relaxing in style with family and friends. Enjoy spectacular sunsets every evening from the comfort of your own backyard, adding to the serene and picturesque setting. Call for a private showing (id:60626)
RE/MAX Capital Diamond Realty
5130 Buxton Street
Burnaby, British Columbia
Renovate or build-the choice is yours! This 6-bedroom, 2-bathroom home sits on a flat 60´ x 126´ lot with lane access in Burnaby´s highly sought-after Forest Glen neighborhood, featuring 3 bedrooms up and 3 bedrooms down with separate laundries and a smart, functional layout. Bright interiors showcase stunning views of the North Shore Mountains and Brentwood skyline, making it ideal for extended families or excellent rental income potential. Just minutes from Metrotown, Crystal Mall, Deer Lake Park, and SkyTrain, and located within the prestigious Moscrop Secondary catchment, this property offers unmatched convenience to schools, shopping, parks, and transit-an exceptional opportunity to live, invest, or build your dream home. (id:60626)
Nu Stream Realty Inc.
3617 Maiden Grass Court
Kelowna, British Columbia
Welcome to 3617 Maiden Grass Court, THE home in breath-taking McKinley Beach. Beautifully built by Frank Hinks, this 3-level luxury home sits on a private six-home street, just steps from Okanagan Lake. The large lot and adjacent no-build zones provide a unique level of privacy and ensure unobstructed lake views. With 3400+1700 sq ft finished garage space, this 4 bed+5 bath home with expansive decks, a roof-top patio, and four-car garage with height for 2 lifts, is a stand out! Front doors open to an immaculate tiled entry. Upstairs the grand room boasts high ceilings, sweeping views and a gorgeous wood-burning stove; the space transitions onto a covered entertaining deck. The kitchen features two ovens and eight-burner Fisher Paykel gas range; the pantry has a second fridge, freezer + prep sink; two bedrooms and two bathrooms complete this exceptional level. Up one half level is the private master suite featuring two closets, extra laundry, and a stunning bathroom with lake-view tub. The suite walks out to a private deck with built-in Frame TV and eight-person salt water spa. The walk-out level boasts a full bath and bedroom with matchless lake views, boot closets and a large laundry room. Through the doors into the garage, you’ll find 1700 sq ft of additional space, unparalleled in the community, featuring heated epoxy floors, storage and a half bath. The open roof-top patio is wired for a swim spa. Auto-shades, deck heaters, and closet built-ins are also home features. (id:60626)
Coldwell Banker Executives Realty
456 Silver Birch Drive
Tiny, Ontario
A scarce opportunity to own a crystal clear waterfront all-year-round property; the surroundings were all multi-million-dollar houses. This brand-new building, a cozy cottage, was just finished this summer (only the Foundation and original fireplace with a handmade stone wall were retained). Took 4 years to finish. Excellent build. Spray foam insulation covers the entire roof, a heated floor is installed throughout the house, and a modern kitchen features high-end quartz countertops and backsplash finishes. A handmade black walnut island overlooks the bay, and numerous built-in wall cabinets provide lots of storage space. Also features a built-in high-end sound system with wall-mounted speakers. The home comes with a generator and a separate 2-car garage storage space. Many parking spaces for your family and guests. Additionally, it allows you to build a future Bunkie house (a second guest house). The waterfront features an artificial sand area near the water, perfect for children to play in. There are too many features, so you won't want to miss this one, along with the View. Book the appointment today. Please note: Across the street, there is a vacant 90F x 150F ravine lot for sale, also belonging to the seller, Listed at $350,000. (id:60626)
Hc Realty Group Inc.

