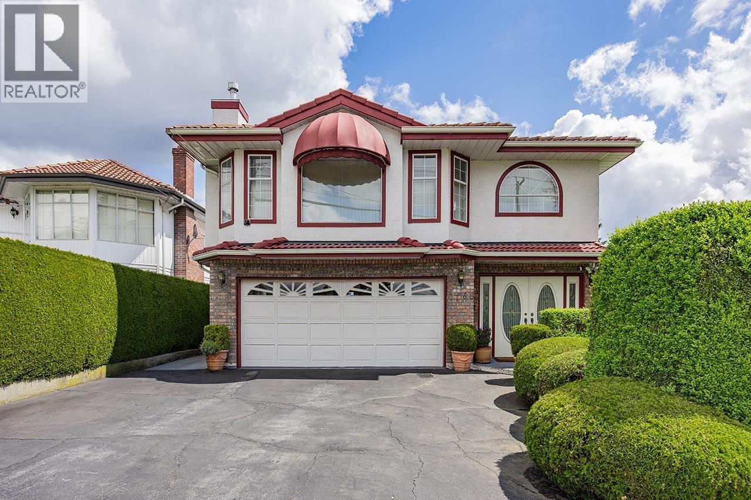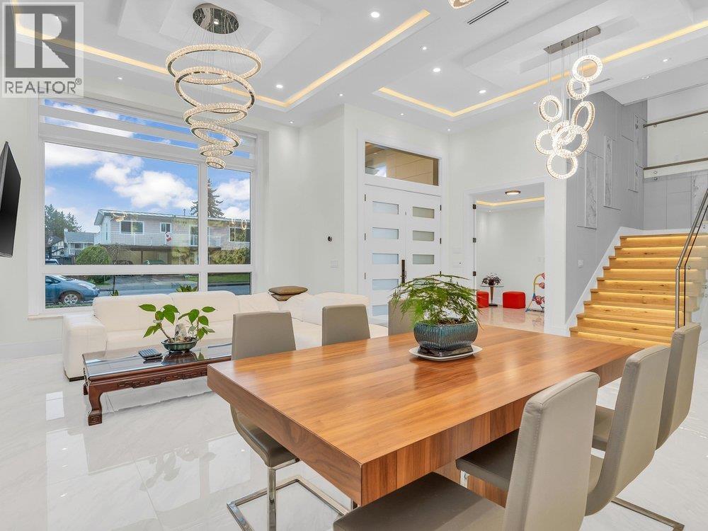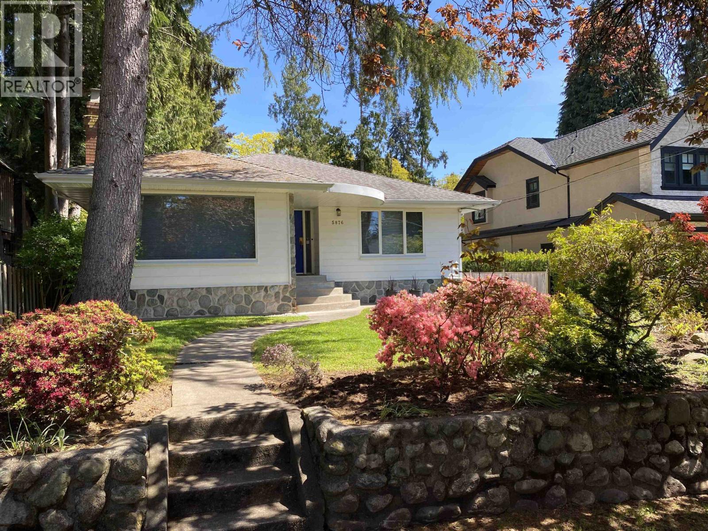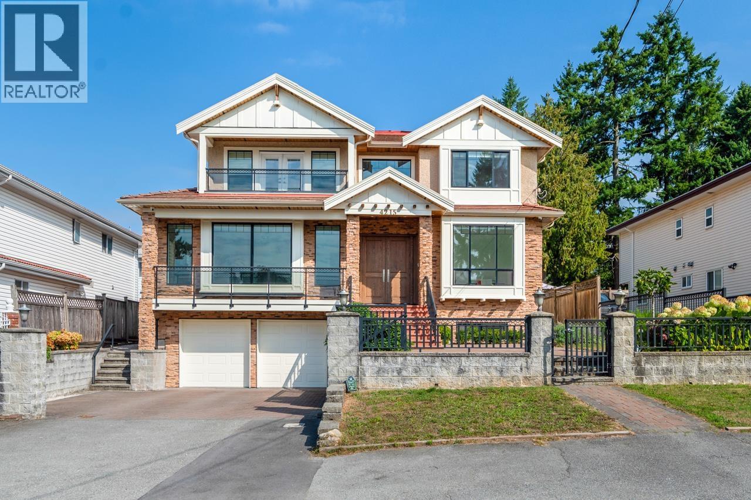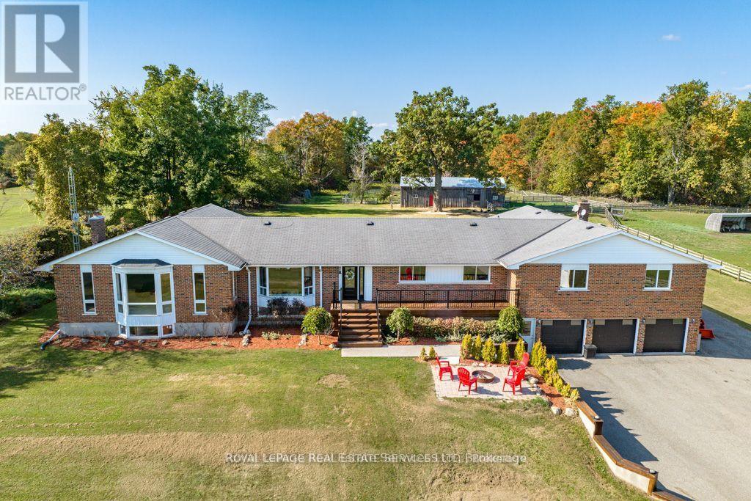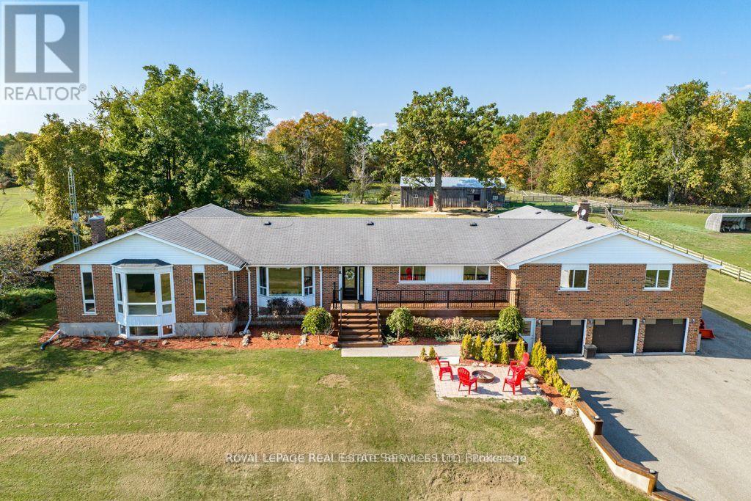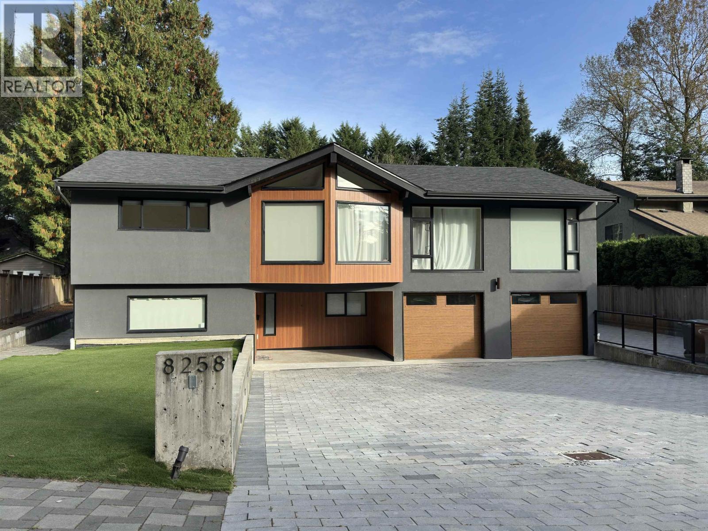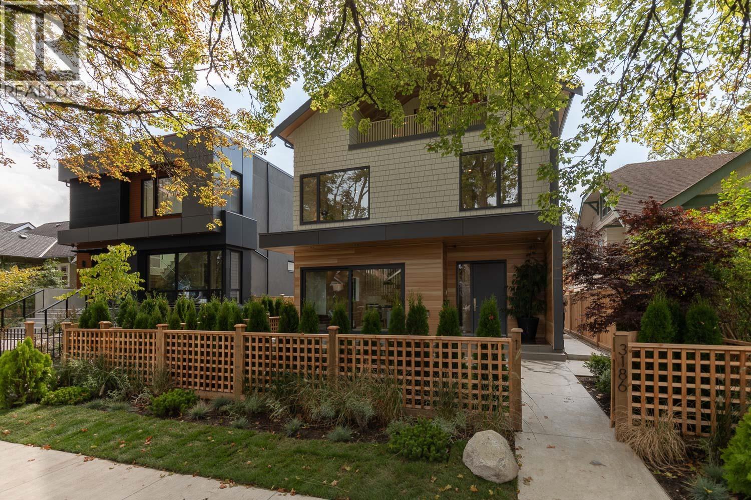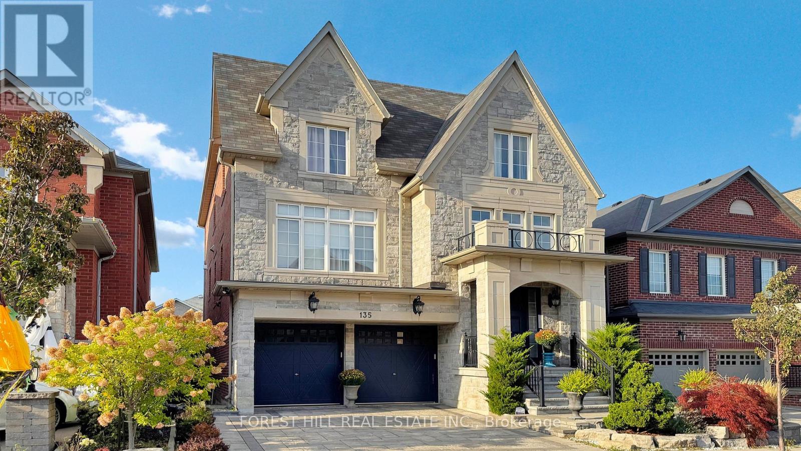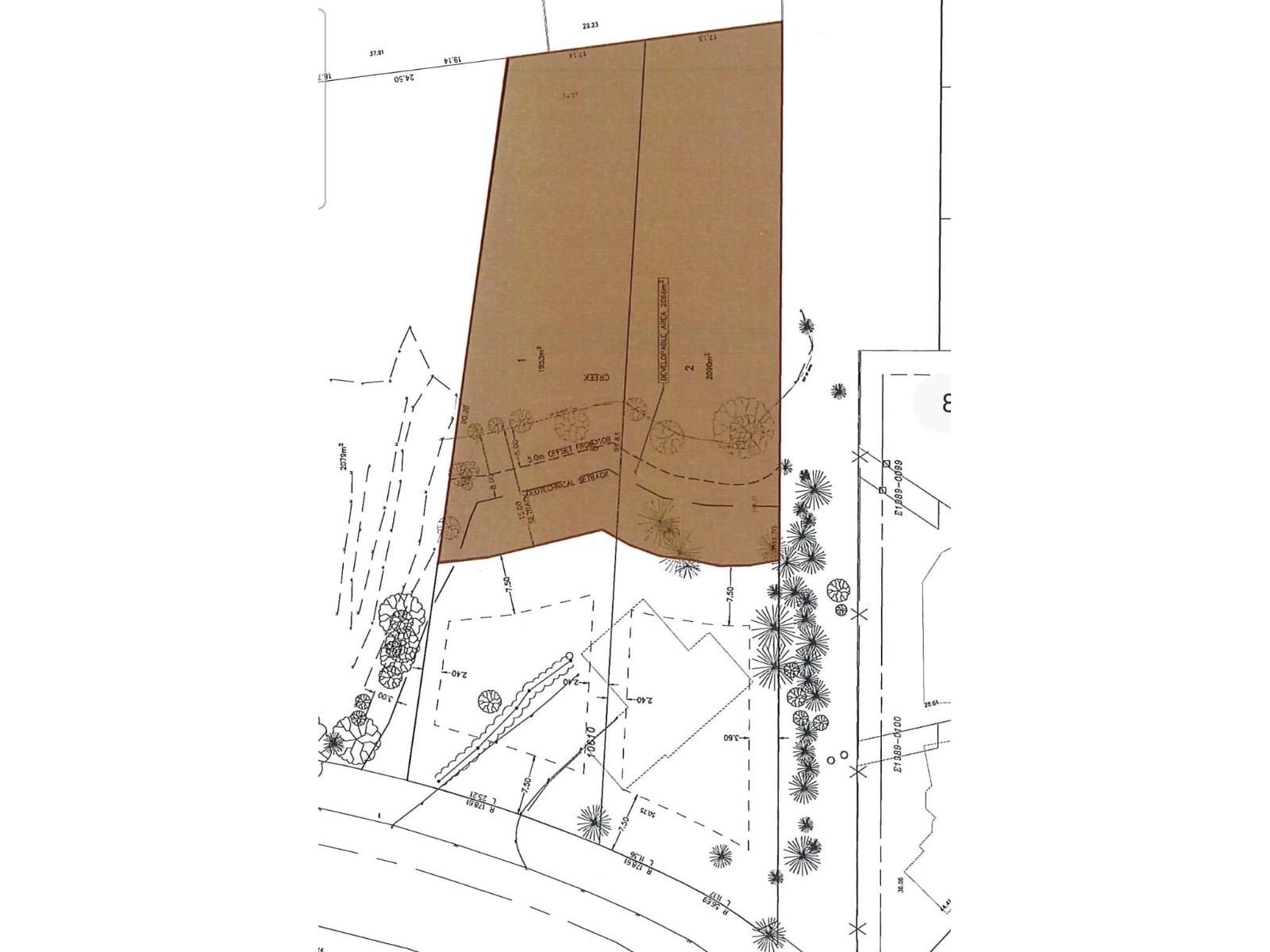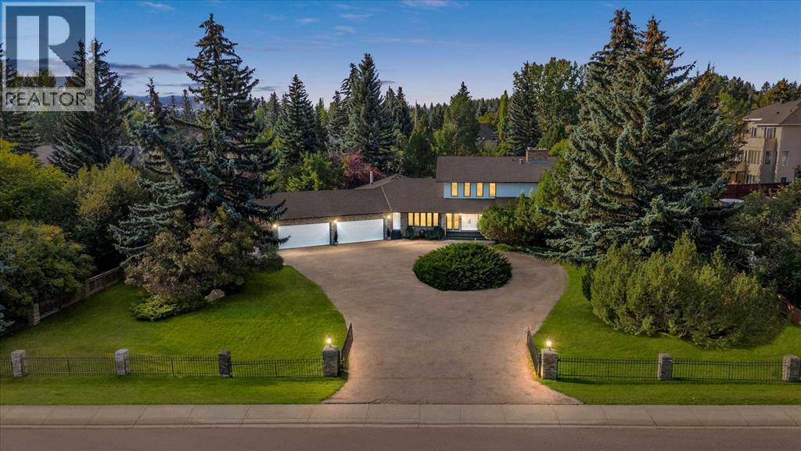7168 Sussex Avenue
Burnaby, British Columbia
This exceptional property presents a fantastic chance to build up to 6 units (buyers are encouraged to verify details with the City Hall). Nestled in the highly sought-after Metrotown area, the home sits on an expansive 9,150 SF lot, offering immense potential for redevelopment or multi-family investment. Enjoy the ultimate convenience with walking distance to Metrotown Mall, SkyTrain stations, Crystal Mall, public library, Central Park, and all essential daily amenities. The property is currently in move-in condition and very well-maintained, making it a solid and promising investment. Don´t miss this rare gem-whether as a dream home or a strategic real estate venture. Contact us today to schedule a private viewing. (id:60626)
Lehomes Realty Premier
3771 Bowen Drive
Richmond, British Columbia
Stunning 4-year-new custom-built home in Quilchena, Richmond, featuring a spectacular rooftop deck-a true showstopper for entertaining and unwinding with panoramic views! This exquisitely crafted home offers 5 spacious bedrooms upstairs with 3 baths, plus a powder room on the main. Designed with extensive natural stone finishes, it exudes elegance and quality. Enjoy three unique balconies that bring in natural light and fresh air. A legal rental suite adds flexibility and income potential. Nestled on a quiet inner street, this North/South facing home also includes a side-by-side garage with extra storage. A rare gem-don´t miss out! Call your agent to arrange a tour. Happy to show! (id:60626)
1ne Collective Realty Inc.
5876 Highbury Street
Vancouver, British Columbia
Discover a rare opportunity to own a home that blends timeless charm with modern comfort. Set in a peaceful, private location, this 1946-built residence has been fully updated with insulation (R14/R30), new wiring, double-glazed windows, a high-efficiency furnace, and on-demand hot water. The gourmet chef´s kitchen is the heart of the home, showcasing custom teak cabinetry, Silestone countertops, and premium appliances. Seamless indoor-outdoor flow makes entertaining effortless, with the dining area opening to a spacious deck and patio. Outside, lush gardens create a private oasis perfect for relaxation, hosting, or cultivating your own paradise. A true sanctuary where modern upgrades meet natural beauty. (id:60626)
RE/MAX Select Properties
4215 Watling Street
Burnaby, British Columbia
Burnaby Prime South Slope Area, This Well Kept South Facing Executively 3 level Family home sits on high/North Side of the quiet street. This House is like NEW! Brand new Paint Inside and Outside through the whole house, Brand New paint of Cabinets in Kitchen and Bathroom. This house features spacious southern living room, Large kitchen with island and ample counter space, stainless appliances, good size wok Kitchen with new Stove. There are four Bedrooms upstairs with three bathrooms. Master bedroom is south facing with amazing city and River views! 2 rental suites in Basement for family use or good mortgage helper! Superior Location: close to Metrotown, Crystal Mall, Schools & Parks, Skytrain and lots banks and restaurants. School Catchment: Suncrest Elementary & Burnaby South Seconday. (id:60626)
Claridge Real Estate Advisors Inc.
9630 Wellington Road 42
Erin, Ontario
Now on Standard Broadband fibre optics! Note 6 separate walkouts. Beautiful property to be your forever family home, ideal for multi generational living. Impressive (8 bedroom total) 4,500+ square feet (6 bedrooms on main level) bungalow with 3,000+ square foot lower level with walkout at grade level entry which includes a 2 bedroom 1,983 square foot inlaw suite (with lots more room to expand) all on a huge 25 acre parcel of land full of personality comprising a balance of workable land, mixed woods with amazing trilliums, all sure to please the most discerning buyer! Bring your wish list here and check off your boxes! If privacy is a factor, this fine family home is set well back off the road, and is nicely elevated affording beautiful views off all windows and ideal for the nature lover. Additionally for the car collector or multi vehicle family, a total garage space accommodating 7 vehicles or specialty toys, atv's, snowmobiles, etc., of which the tandem 4 car garage with double o/h door is 45'x23'. The updated pole barn with water and hydro has been improved with 3 System Equine stalls for your equine, goats, chickens, miniature horses, alpacas, llamas, donkey, and more! Fantastic location for Pearson Airport commuters per Google only 30 minutes. (id:60626)
Royal LePage Real Estate Services Ltd.
9630 Wellington Road 42
Erin, Ontario
Now on Standard Broadband fibre optics! Note 6 separate walkouts. Beautiful property to be your forever family home, ideal for multi generational living. Impressive (8 bedroom total) 4,500+ square feet (6 bedrooms on main level) bungalow with 3,000+ square foot lower level with walkout at grade level entry which includes a 2 bedroom 1,983 square foot inlaw suite (with lots more room to expand) all on a huge 25 acre parcel of land full of personality comprising a balance of workable land, mixed woods with amazing trilliums, all sure to please the most discerning buyer! Bring your wish list here and check off your boxes! If privacy is a factor, this fine family home is set well back off the road, and is nicely elevated affording beautiful views off all windows and ideal for the nature lover. Additionally for the car collector or multi vehicle family, a total garage space accommodating 7 vehicles or specialty toys, atv's, snowmobiles, etc., of which the tandem 4 car garage with double o/h door is 45'x23'. The updated pole barn with water and hydro has been improved with 3 System Equine stalls for your equine, goats, chickens, miniature horses, alpacas, llamas, donkey, and more! Fantastic location for Pearson Airport commuters per Google only 30 minutes. (id:60626)
Royal LePage Real Estate Services Ltd.
8258 Burnlake Drive
Burnaby, British Columbia
Prestigious Burnaby Government Road neighborhood! Extensively renovated 1970s home seamlessly blends mid-century charm with contemporary design, offering a spacious open floor plan. Stunning Renovations upgrades: Open-concept kitchen, double garage, new insulation, stucco rain screen, West Coast-style wood-grained aluminum siding, major structural, electrical, gas and heating improvements (city approved). Luxurious Spaces w 4 bdrms, 2.5 bathrooms, Master ensuite w modern dual-sink design, walk-in steam shower, 2 bathrooms w electric radiant floor heating, Tankless water heater, AC unit w new coolant replaced, Gourmet Kitchen W L 2-door French-style refrigerator & freezer, Jenn-Air steam oven, built-in gas range & convection oven, commercial-grade hood, more.... (id:60626)
Royal Pacific Realty (Kingsway) Ltd.
1 3186 W 11th Avenue
Vancouver, British Columbia
Set on a 40x120 lot in sought-after Kitsilano, this front 1/2 duplex offers 1,907 sq.ft. across 3 well-planned levels, with 4 bedrooms and 3.5 baths-ideal for families or downsizers seeking space without compromise. The main floor features white oak hardwood, a sleek Miele-appointed kitchen, and seamless indoor-outdoor flow to a sunny patio and deck. Three bedrooms on the second level plus a top floor retreat with full bath, balcony, and storage. North-facing with great natural light at the rear, heat pump for year-round comfort with heating and cooling, and a private garage + parking pad. This is an exceptional opportunity for new construction in a cherished west side neighbourhood. Open House: Sunday, November 9 from 12-2pm (id:60626)
Stilhavn Real Estate Services
135 Abner Miles Drive
Vaughan, Ontario
Luxury home at 135 Abner Miles! This Beautiful Property features open concept layout, Large chef Kitchen and Walk out to deck. 3 Full storey with recreation and media room. Peaceful and quiet neighbourhood plus access to all amenities. upgrades through out, potential for investment (two separate apartments) or long term family home. Must See! (id:60626)
Forest Hill Real Estate Inc.
10610 Salisbury Drive
Surrey, British Columbia
PLA and 3rd reading done. Acre available in prime Fraser Heights, ready to subdivide into 2 half acre lots and build your dream estate with views of the mountains and golden ears. The home on this property has 3700 sqft of living space with 2 suites. Lots of storage available on every floor, amazing yard with beautiful greenbelt. It is walking distance to Pacific Academy and minutes away to some of the top schools in BC. And minutes away from all major freeways, making this the most central location in the lower mainland for access to all points. Creek in back, 8000 sq ft of lot is buildable. Current home rented out for $4750 per month. (id:60626)
Team 3000 Realty Ltd.
1521 92 Avenue Sw
Calgary, Alberta
Extremely rare opportunity to own one full Acre of land, a truly unique estate property nestled in a lush park like setting, private grounds in one of Southwest Calgary’s most coveted communities- Pump Hill. Surrounded by mature trees and located directly across from a tranquil green space, this sprawling family home offers 5 spacious bedrooms, with over 9,000 (pool area included) square feet of living space awaiting your dream renovation.From the moment you step inside, the grand two-storey foyer with its sweeping curved staircase sets the tone for the home's timeless charm and generous proportions. The main floor features expansive formal living and dining rooms, a chef-inspired kitchen with professional-grade gas range, and an informal dining nook overlooking the gardens. A warm and inviting family room is finished with rich wood paneling and a striking corner stone fireplace—perfect for gathering with family or hosting guests.The indoor swimming pool complex includes a hot tub, sauna, and a dedicated fitness area—all housed in a bright, skylit pavilion that brings the outdoors in, year-round. Currently decommissioned, the indoor pool complex could be returned to its former glory or re-envisioned as a golf simulator, sport court, artists studio, collectable car display or hobby room.Three spacious bedrooms, each with its own ensuite, are thoughtfully located on the main level. Upstairs, a private primary retreat offers a peaceful escape, complete with a sunny balcony and large ensuite featuring a stylish freestanding soaker tub and a large walk-in shower. A fifth bedroom with powder room and a handsome library overlooking the foyer complete the upper level.The lower level is a nod to retro glamour, boasting a groovy naugahyde bar and lounge, games room with pool table, expansive recreation room with brick archway and wrought iron accents, a large media room and a wine cellar.Outside, the beautifully landscaped backyard is a true extension of the home, with m ultiple levels of paver stone patios for lounging and dining, a built-in fireplace, lower-level gas fire pit with seating, and gardens of established perennials, lush lawns and mature trees. This spacious yard could easily accommodate a hockey rink, basket ball, pickle ball or tennis courts.The circular front drive welcomes guests in style at the double carved-wood front entry doors, that lead to an attached 4-car heated garage with plenty of room for vehicles and all your gear. Beside the garage there’s an RV pad or the perfect place to store your sailboat.Ideally located near great shopping, dining, and amenities, this exceptional estate is also just minutes from the Glenmore Park and Reservoir, Glenmore Sailing Club, and Calgary’s extensive pathway system. With easy access to downtown and major roadways, this is inner-city estate living at its finest—rarely available and truly unforgettable. (id:60626)
Sotheby's International Realty Canada
36 Abitibi Avenue N
Toronto, Ontario
Welcome to this stunning custom-built masterpiece in Willowdale East. Fabulous Location combining both Convenient & Quiet, where timeless craftsmanship meets modern functionality in perfect harmony. From the moment you enter, you'll be captivated by the bright & airy ambiance, enhanced by soaring foyer & 11ft ceilings on the main floor of the 5-yr new stunning Residence. Designed For Both Elegance & Functionality. Stunning coffered waffle ceilings throughout with designer light fixtures. Pot lights throughout. Skylights on ceiling of the staircase and in main ensuite bathroom. Stairs with decorative yet functional pot lights. Open concept layout kitchen, equipped with B/I S/S appliances including LG Fridge, LG 5-Burner Gas Range, 30" microwave, dishwasher. Spacious pantry & storage area. Chef-Inspired Dream Kitchen w/Quartz countertops, 2.4x1.2 m kitchen island. 2nd Floor Features 9 ft ceilings, 4 Spacious Bedrooms each with Ensuite Bathroom and Walk-in closet, a fully equipped laundry room. The Walk-out basement exits to the back yard offers lots of additional Living Space and room for entertainment. Offering over 4,500 sq ft of living space. Beautifully maintained front and back yards, with enough room for BBQ and outdoor furniture. Interlocking driveway and around the property. This Home Boasts Premium Finishes, a Fireplace, & Designer Pot Light Fixtures. Nestled on the quiet street, it Offers Easy Access to Top-Rated Schools, Parks, variety shops, Restaurants. Short distance to subway station, Hwy 407/401 & Public Transit. This Home Provides Everything You Need. (id:60626)
Home Standards Brickstone Realty

