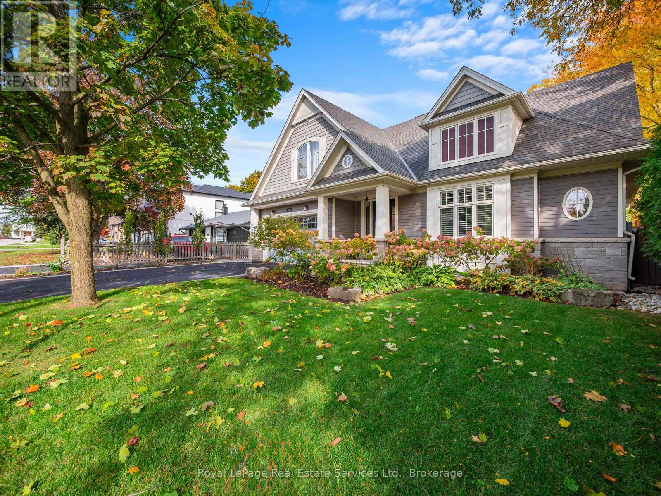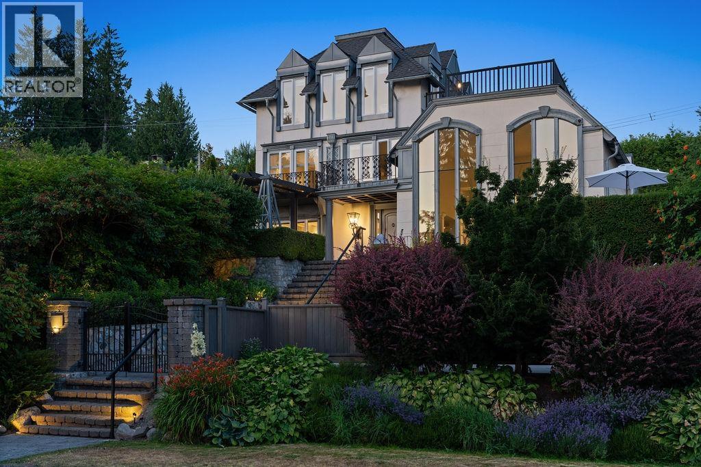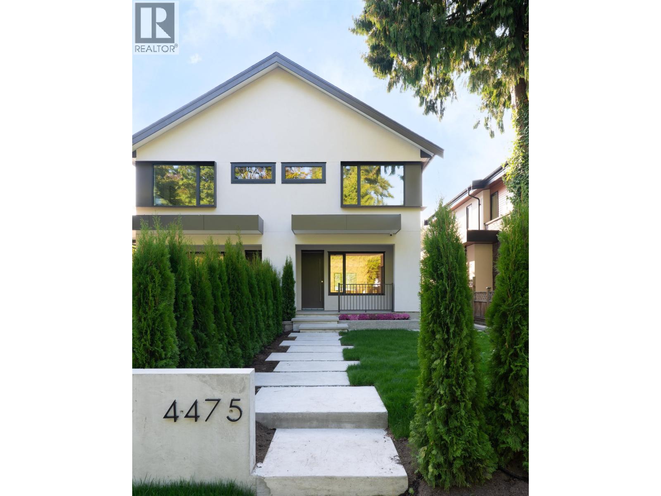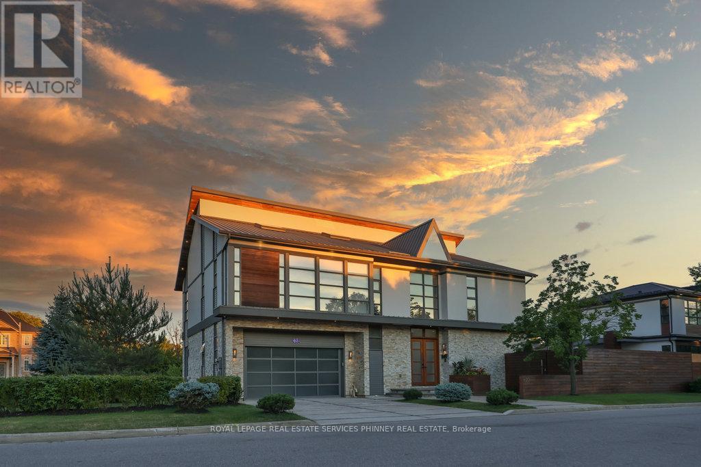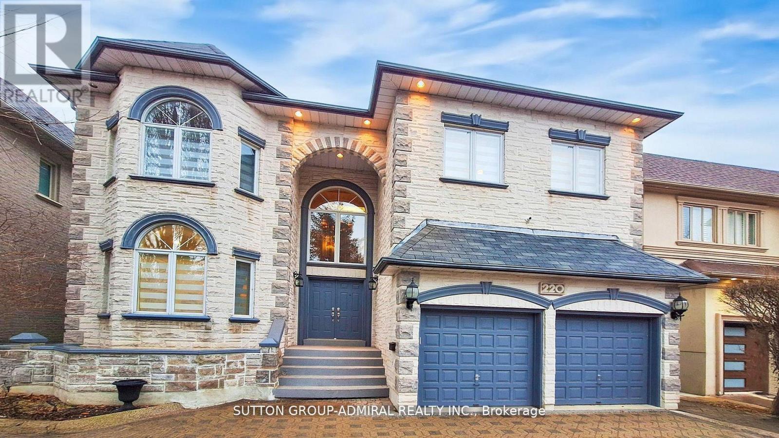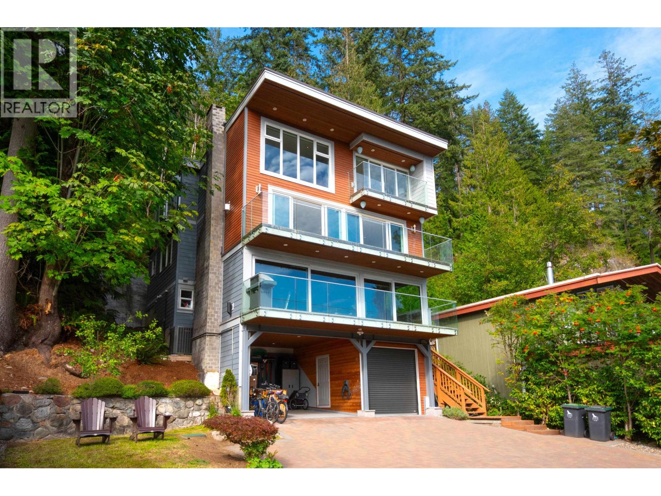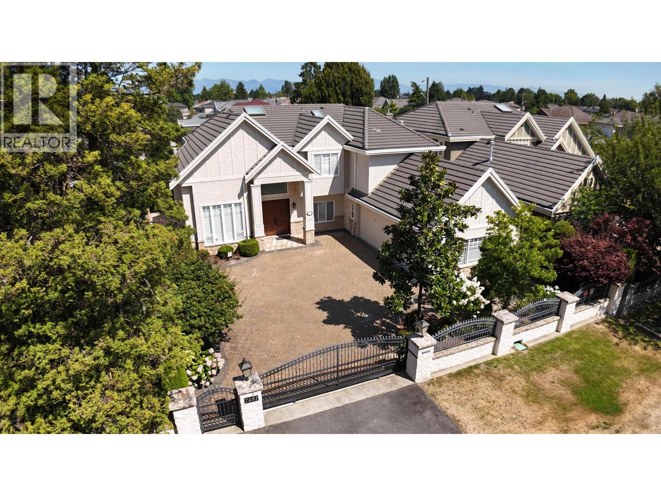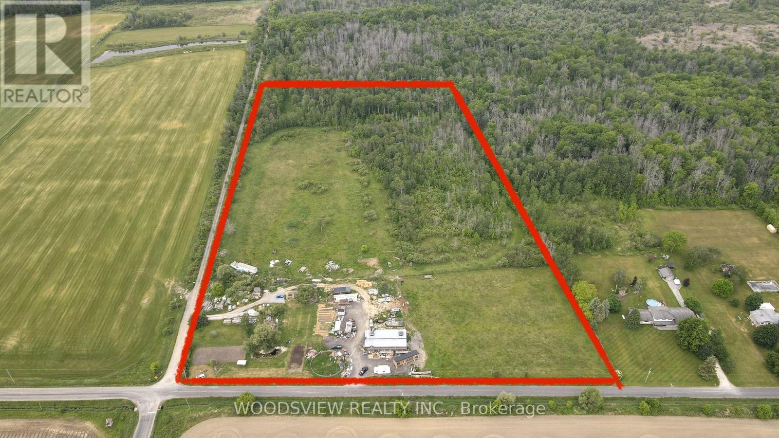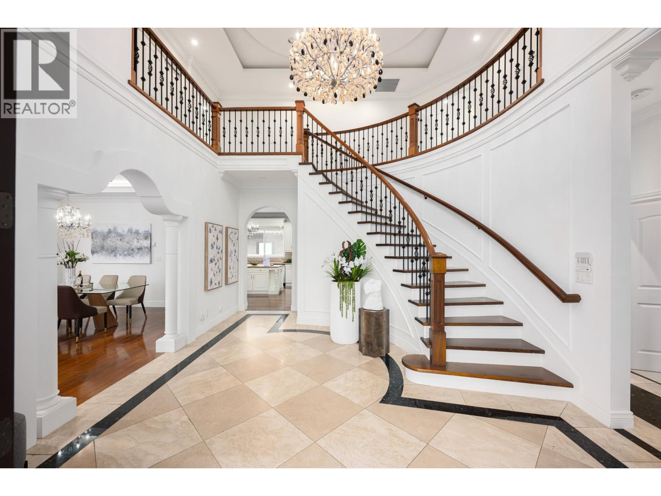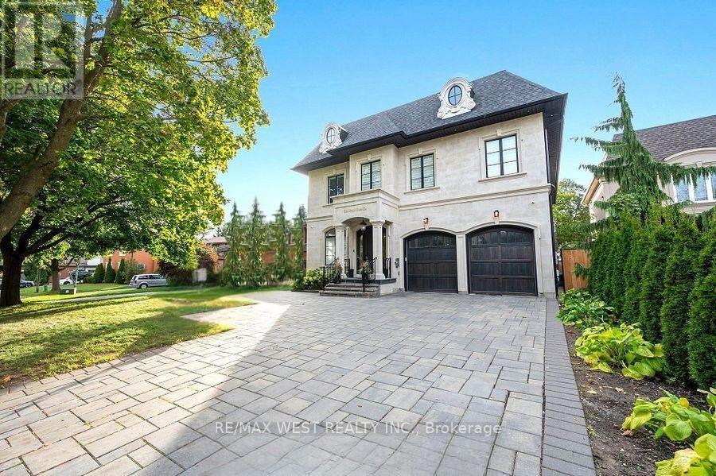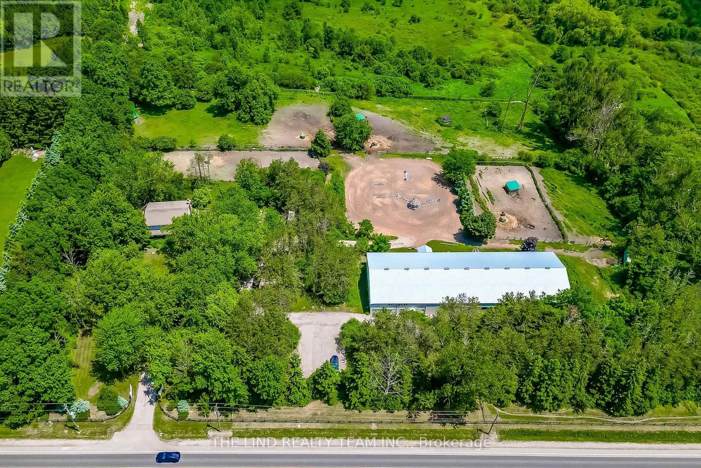231 Cherryhill Road
Oakville, Ontario
Your dream home awaits in the heart of Oakville's coveted Brontë neighbourhood. Built in 2015 and thoughtfully designed by Keeran Designs, this stunning detached residence offers timeless curb appeal and a beautifully functional layout ideal for modern family living. Complete with main floor office, spacious open concept kitchen with oversized island and gracious family room with two-storey high ceiling, gas fireplace, and direct access to the covered stone patio. The highlight of the main level is the luxurious primary bedroom retreat, complete with a spa-inspired ensuite, spacious walk-in closet, and direct walk-out access to the professionally landscaped backyard - a rare and desirable feature perfect for seamless indoor-outdoor living. Upstairs, you'll find three spacious bedrooms, each filled with natural light and designed with comfort in mind. The fully finished lower level adds exceptional value with a versatile recreation area, ample storage, and a private fifth bedroom ideal for guests or nanny suite.From its elegant architecture to its premium finishes, this home effortlessly blends style and substance in one of Oakville's most established lakeside communities. Steps from top-rated schools, parks, the waterfront, and Bronte Village shops and dining. Welcome Home. (id:60626)
Royal LePage Real Estate Services Ltd.
284 Sandringham Crescent
North Vancouver, British Columbia
NEW PRICE for this architecturally distinctive and French inspired Marlborough Heights home. Meticulously maintained, it offers a refined yet relaxed feel. The main floor features a dramatic 16' cathedral-ceiling living room, an Aga-equipped gourmet kitchen with custom cabinetry, formal dining room, powder room with zinc accents and private front & rear courtyards. Upstairs includes two spacious bedrooms, bath, and laundry. The top floor is dedicated to a luxurious primary suite with a 5-piece ensuite, open study, and a private rooftop deck with views of downtown, ocean, and the North Shore mountains. Move-in ready and full of character, this is a peaceful retreat in one of the North Shore´s most sought-after neighbourhoods. OPEN HOUSE - SUN NOV 9TH 1:00-2:30PM. (id:60626)
Sotheby's International Realty Canada
4475 Wallace Street
Vancouver, British Columbia
Discover this brand-new 2,200 sq. ft. custom duplex in the heart of Vancouver´s coveted Dunbar neighborhood. Designed for modern living, this home blends sleek contemporary style with exceptional craftsmanship-from wide-plank hardwood floors and European triple-glazed windows to custom oversized interior doors. The open-concept main floor is flooded with sunlight, perfect for family time and entertaining. A chef´s kitchen with Italian-inspired millwork, Miele appliances, and Taj Mahal quartzite stone makes every meal a luxury experience. Upstairs, 3 bedrooms with private ensuites feature custom millwork and spa-inspired bathrooms, while the lower level offers a 2-bedroom rental suite for versatility. Lord Kitchener, Lord Byng, St. George´s School, Pacific Spirit Park, Shops and much more! (id:60626)
Macdonald Platinum Marketing Ltd.
622 Kozel Court
Mississauga, Ontario
Unlike anything you have seen before. Luxury redefined in this modern beauty with outstanding architectural features and the utmost attention to detail. The home has been recognized by the Globe and Mail as one of Canadas most automated homes and has been featured in various films. It has been leased by celebrities for up to $18k a month. The home offers soaring ceilings, Brazilian santos mahogany floors, Control4 home automation with 34 speakers , remote controlled blinds, top of the line sinks and toilets, heated floors in basement, steam showers, heated driveway, car lift in garage. This home has it all! Situated on a quiet court this home offers almost 5000sqft of unparalled living. Soaring living room with 24ft ceilings, linear fireplace and a seamless transition to the backyard oasis. The impressive kitchen offers stunning nacardo quartzite counters with waterfall island, African Mahogony cabinetry, top of the line appliances. Primary bedroom offers a sophisticated place to unwind and an impressive ensuite that offers all digital controls for the steam shower that includes lighting and music. Additional bedrooms are spacious and offer semi-ensuites or an ensuite. Entertainers dream basement with exquisite onyx bar, temperature controlled wine cellar, mist fireplace, built in speakers. Stunning resort like backyard featuring saltwater pool, fountains, fire feature and outdoor kitchen. The location offers easy access to the airport, major highways, schools and parks. (id:60626)
Royal LePage Real Estate Services Phinney Real Estate
220 King High Drive
Vaughan, Ontario
Custom Luxury Home in the Heart of Thornhill Discover this one of a kind, custom built residence offering approximately 6,000 sq. ft. of finished living space on a large, pool sized lot in one of Thornhills most sought after neighborhoods. Designed with timeless elegance and exceptional craftsmanship, this home imperfect for both entertaining and everyday living. A circular custom stone driveway accommodates up to 7 vehicles, setting the tone for the luxury inside. The grand open to above foyer with a skylight and abundant pot lighting creates a bright, welcoming entrance. The main and second floors feature 9 ceilings, enhancing the spacious feel throughout. A fully finished walk-out basement provides everything needed for relaxation and entertainment, including a large recreation and games room, a full kitchen, a bedroom, a 3 piece bath, and a private spa area with sauna and hot tub. Step outside to enjoy a deep lot surrounded by mature trees, offering privacy and tranquility. This home has been meticulously maintained and is ideally located just minutes from top rated schools, parks, shopping centers, public transit, and major highways.? A true gem that must be seen to be fully appreciated! (id:60626)
Sutton Group-Admiral Realty Inc.
1912 Laronde Drive
Surrey, British Columbia
This stunning 4,573 sqft former Lottery Home, built by Ryder Creek Homes, blends luxury, comfort, and smart design. Featuring 5 beds, 5 baths, radiant heating, A/C, and smart home features with built-in speakers. The chef's kitchen with high-end appliances flows into the dining and family room, leading to a covered patio and landscaped yard. A separate spice kitchen adds extra prep space. The primary bedroom offers vaulted ceilings, spa-like ensuite, and a large walk-in closet with window, plus access to a private balcony. Wine room, media room, guest bed, and full bath below. Garage with epoxy flooring and EV-ready outlet. By appt only-call your trusted REALTOR®! (id:60626)
RE/MAX Select Realty
2867 Panorama Drive
North Vancouver, British Columbia
Amazing views; better than new house! Welcome to this spectacular top quality rebuilt home. Hidden up off the road, this home has ALL the extras. Drive up to your gated property and enjoy ocean/mountain views to the front; exclusive Quarry Rock trail access in back. Multi-level home with luxurious finishes and windows everywhere. High and bright open plan, with 3 bedrooms + den (4th bedroom?) up; suite and beautiful rec room down. Rare extras include A/C, auto blinds, smart lights/sound. Decks everywhere to enjoy the amazing sunny south facing outlook. Tons of parking; EV charger; workshop; lots of storage. Don't like stairs? Get out of your car and hop into the elevator. So many extras; too many to list. Walk to shops, restaurants, schools. (id:60626)
Coldwell Banker Prestige Realty
7451 Bates Road
Richmond, British Columbia
LIVE IN LUXURY in Broadmoor's most coveted enclave! This immaculate south-facing estate offers 3,527 square ft lot of refined living on a 7,262 square ft lot. Soaring ceilings crown a grand foyer & living room anchored by a dramatic granite fireplace. Brand-new 2023 granite & hardwood floors flow into a chef's kitchen with granite counters & premium appliances. Main-floor media room can convert into a private rental suite-ideal mortgage helper. 7 bedrooms + 5.5 spa-inspired baths. Stroll to Errington Elementary & Steveston Secondary; minutes to Broadmoor Village shops, buses, city centre & Skytrain. Turn-key perfection-Richmond luxury at its best! VR Tour: https://my.matterport.com/show/?m=FZnUgdyAxrj (open 24/7) (id:60626)
RE/MAX Crest Realty
682 Holborn Road
East Gwillimbury, Ontario
Offered for sale for the first time in 30 years, 25 acres of highly sought after land in Queensville. This property is surrounded by future development sites. There is a small 3 bedroom 2 bathroom home, detached work shop, and an unfinished Barn on the property. Zoned Ru, Many different agricultural/residential uses. The fields are mainly untouched and the foot print of an old horse race track still exists. This property has massive potential for a buy and hold investment, future development or build your custom dream home. The Bradford By-pass will be constructed just a few properties south of here, with a direct on ramp to 2nd concession directly accessing this property. Many of the homes on 2nd concession have already been expropriated by the province and construction for the Bradford bypass has already begun in some parts. Although this property is not in direct line of the highway it will most definitely benefit from the massive improvement the highway will make for travel from queensville to all major cities in southern and northern Ontario. Once completed this property will have direct access to all of the major highways, putting queensville right in the centre of it all. Only 30 minutes to the Dvp, this property is already located in an ideal location. This property holds massive potential for a long term investment/ cash bank. (id:60626)
Woodsview Realty Inc.
7311 Bates Road
Richmond, British Columbia
Prestigious Broadmoor area in central Richmond! 7,260sqft lot with 3,400sqft of luxurious living. This custom home offers 5 bdrm+den, 5.5 bath, 2 kitchens, and backs onto grassland with breathtaking mountain views. Features newly painted walls, 20´ marble foyer, spiral staircase, drop ceilings, crown moulding, radiant heat, A/C, HRV, security system, 3-car garage & lawn sprinklers. Bright, spacious layout. Walk to No. 3 Rd, Broadmoor Mall, transit. School catchment: Errington Elem & London Sec. A must-see property! OPEN HOUSE SUN Nov 9th, 2-4PM! (id:60626)
Luxmore Realty
336 Pine Trees Court
Richmond Hill, Ontario
A must see custom built home, surrounded by custom built homes in the heart of Beautiful Mill Pond. Steps to well known Pleasantville Public School and Richmond Hills own Mill Pond Park. Enjoy the privacy that only a cul de sac can offer. This 5-bedroom, 8-bathroom beauty offers a deep lot, mature trees, walkout to the rear deck, pool and hot tub, as well as a separate walk up from the impeccably finished basement. The main floor kitchen is flooded with natural light and exudes elegance and sophistication. While enjoying the open site lines and efficient functionality of the main floor kitchen you can relish in the luxury of top of the line appliances including a chef's 60" Wolf stove, dual ovens, griddle and indoor BBQ Grill. In addition to this combination is a matching high CFM vent hood, dual sinks, custom backsplash, pot filler and oversized island. In keeping with luxury every step of the way, the upper level of this home features 5 large bedrooms, each with their own walk in closet and ensuite, with the primary suite offering a spa styled oasis, extra large walk in-closet and a sitting area with a double sided fireplace. Be prepared to enjoy every corner of the oversized, open concept basement, including a wet bar, stainless steel fridge, a bar height island and a walk up to the pool and patio. If private and cozy is what you're aiming for, enjoy the separate theatre and entertainment room right beside the 4 piece bathroom which features a luxurious steam shower. The main floor flex space, currently being used as an office, features a 3 piece bathroom and can be used as a ground floor bedroom for those extended families looking to avoid steps. Enjoy what this gorgeous home and beautiful Mill Pond has to offer your family and friends !! (id:60626)
RE/MAX West Realty Inc.
15809 Dufferin Street
King, Ontario
Attention: Investors, Horse Trainers, End users! Your ultimate hobby / income horse farm! 7.04 acres 570 ft of frontage on Dufferin street! Well kept and updated duplexed 2600 SF 4BR home with one bedroom lower level in-law suite with separate entrance! Home features hardwood floors - updated windows and roof - main floor laundry w/3pc bath! 4 big bedrooms! Primary with upgraded 4pc ensuite! Semi ensuite to 2nd bedroom with updated walk-in tub! Chair lift (can be removed) lower level one bedroom in-law suite with separate entrance 'open concept' w/new vinyl plank floors, 20' porcelain tile and upgraded kitchen and bath! 60x130 ft arena with 12 stalls - Shavings and Hay storage - washroom - 2nd floor viewing area - lounge and wet bar kitchenette - loads of storage! 3 paddocks, 5 run in sheds. Maturely treed and nicely landscaped. Arena features - oak stalls - hot and cold running water - laundry - tack rooms - 2nd floor storage ! Picturesque privacy, paved road, access 5 minutes to Aurora. Great potential income See LA (id:60626)
The Lind Realty Team Inc.

