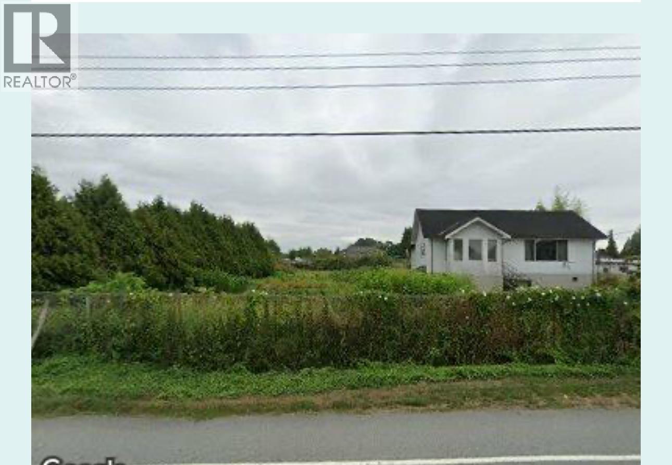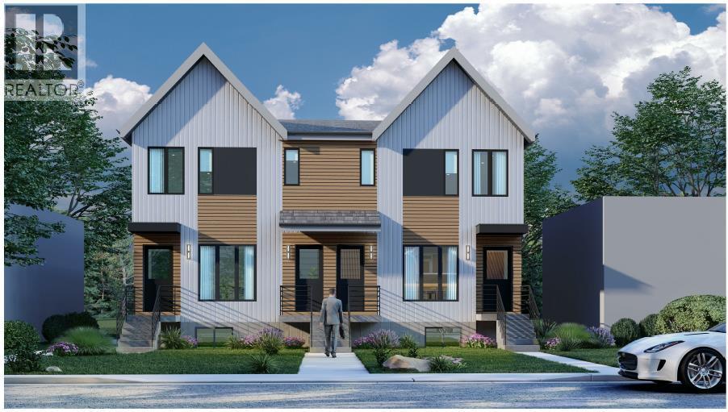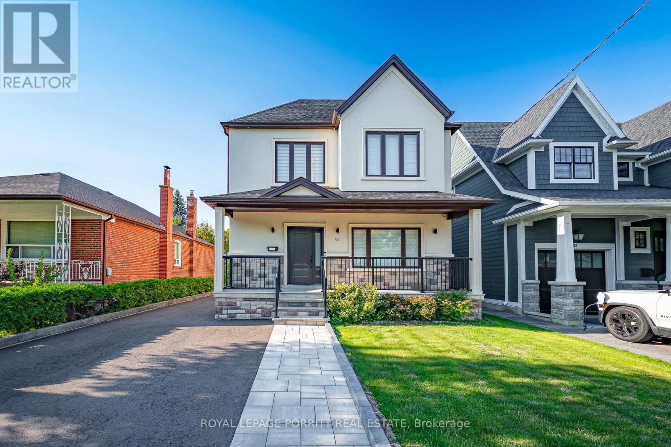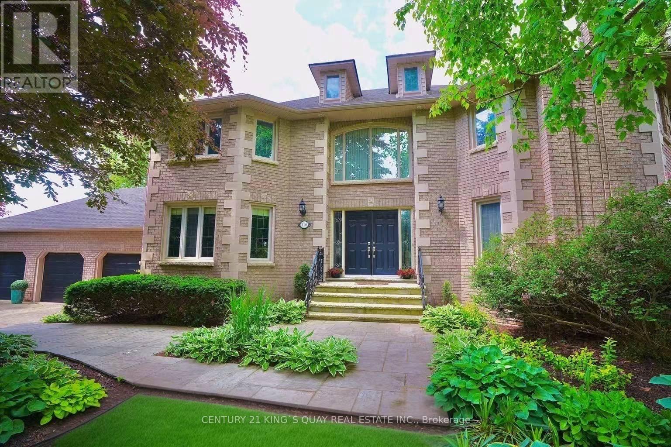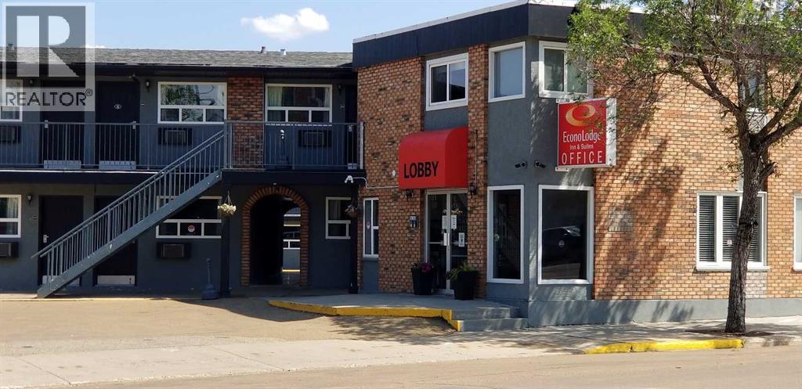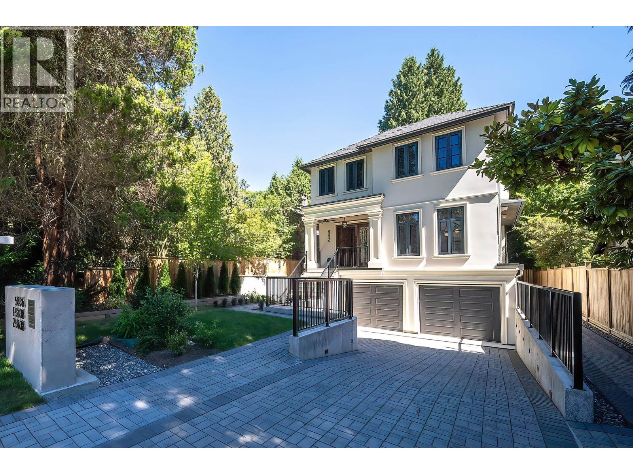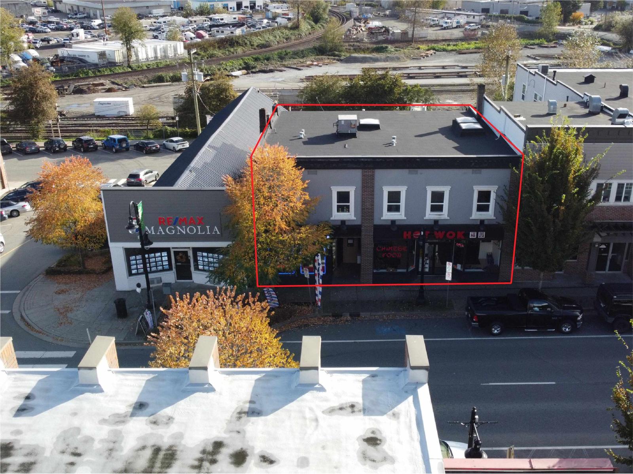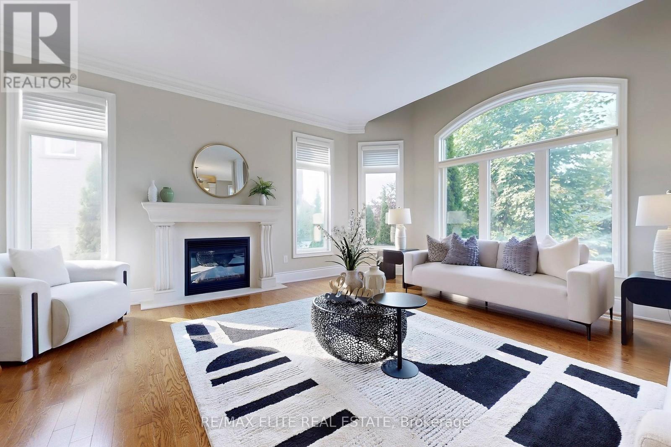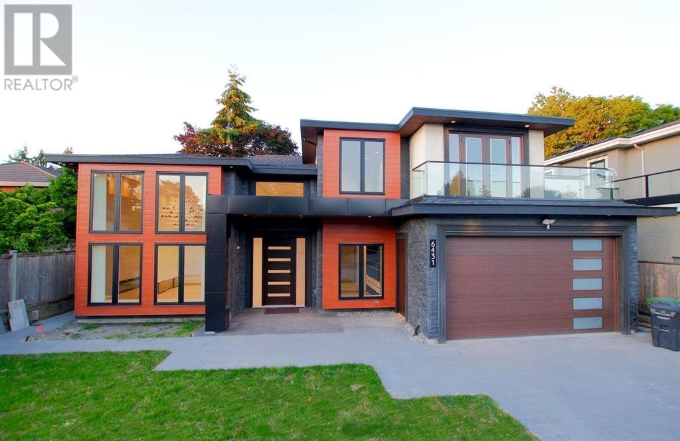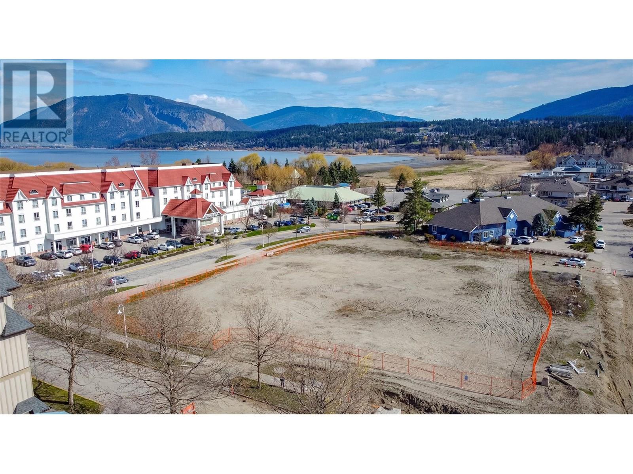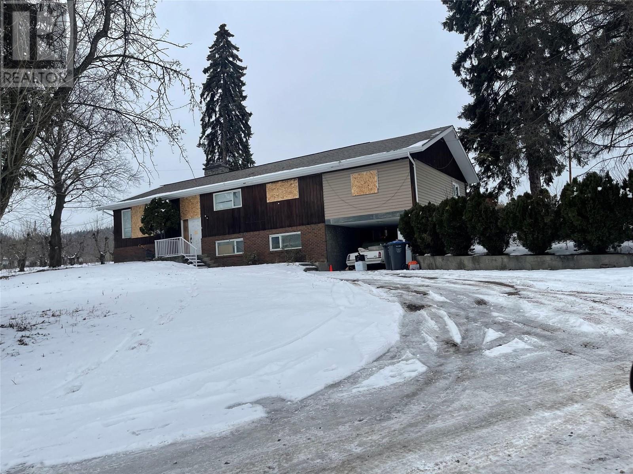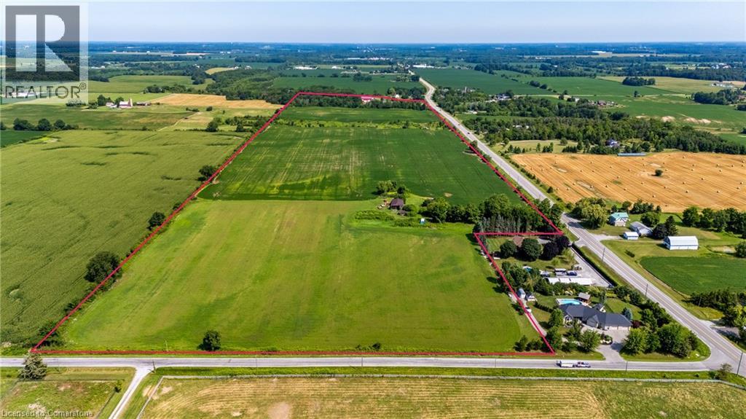6062 12th Avenue
Burnaby, British Columbia
Rarely find 39,186 SF huge level Farmland with A2 zoning in Big Bend of Burnaby. The land features nutrient-rich soil. Ideal for growing a wild variety of crops or establishing an eco-friendly agricultural business. Close to Market Crossing Shopping mall with Save On Food, Walmart and Canadian Tire, etc... Very convenient location for your work and daily life. Big potential for redevelopment. 8 mins drive to Metrotown. Easy access to Marine Drive and and all kinds transits. Farming or living, your dream life starts here !!! (id:60626)
Nu Stream Realty Inc.
1832 17 Avenue Nw
Calgary, Alberta
Enhance your real estate portfolio with this premier new construction rental development in Capitol Hill, one of Calgary’s most desirable inner-city communities. Scheduled for completion in the end of 2026, this purpose-built investment property consists of two buildings featuring a total of eight rental suites. Each building includes a spacious upper unit with three bedrooms and 2.5 bathrooms, as well as a well-appointed lower unit offering one bedroom with kitchen and full bathroom. A four-car detached garage with lane access provides added convenience and tenant appeal. Strategically located near downtown Calgary, 17th Avenue, parks, transit, and shopping, the property is ideally positioned to attract quality tenants and command above-average rents. Investors will appreciate the thoughtful design, superior construction, and long-term rental potential of these townhomes.The development is distinguished by its low-maintenance Hardy board exterior, high-efficiency HVAC systems, and durable finishes throughout—ensuring reduced operating costs and long-term durability. These modern, well-designed units are tailor-made for consistent cash flow and minimal upkeep. With estimated rents of $2,850 for upper suites and $1,450 for lower units Whether you're a seasoned investor or looking to diversify your holdings, this exceptional income-generating property offers the perfect blend of location, quality, and financial performance. For more information, contact us and take the next step toward securing a high-performing asset in Calgary’s thriving rental market. (id:60626)
Cir Realty
94 Edgecroft Road
Toronto, Ontario
Welcome to this stunning, fully renovated home featuring a thoughtfully designed second-floor addition. Boasting 3 spacious bedrooms plus a den, this home offers hardwood floors throughout and an open-concept layout perfect for modern living. The gourmet kitchen is a chefs dream, complete with stainless steel appliances, quartz countertops, and a striking centre island ideal for entertaining overlooking the cozy family room with an elegant electric fireplace. Pot lights throughout the home provide a bright and contemporary feel. With 4 well-appointed bathrooms and quality finishes throughout, this home offers both comfort and style. Located in the desirable west end of Toronto, enjoy easy access to parks, top-rated schools, shopping, public transit, highways, Pearson Airport, and downtown Toronto. (id:60626)
Royal LePage Porritt Real Estate
110 Crawford Crescent
Milton, Ontario
Rare found acre lot lush estate near fast growing commercial and industrial districts! Wake up every morning in birdsong, work from large home office with view of a lush front yard, and relax in a stunning backyard adorned with vibrant flowers. This home offers the rare combination of architectural elegance, natural beauty, and serene privacy. Nestled on a sprawling 1-acre lot within a prestigious community, this estate creates a peaceful retreat that feels worlds away, yet remains highly connected, with major industrial/business districts and Pearson airport just a 30-minute drive away. Whether you're seeking quiet luxury or work-life balance, this home delivers both in perfect harmony. Interlocking drive way and walkways, slate front steps, beautiful deck & screened gazebo to enjoy privacy of back yard. A majestic entrance way sets the scene for this elegant home with 20" Italian Travertine tile floors and a grand centre staircase that leads the way to 4 large bedrooms and a library/sitting area with dark hardwood floors throughout. Large principal rooms, cornice mouldings, huge kitchen/family room at rear of house, custom cabinets, granite countertops, B/I bookcases in family room, large laundry/mud room with washer/dryer and entrance to triple car garage. Stunning master retreat w/ Jacuzzi tub. Lower level prof finished with bar, B/I entertainment area, games room, exercise room, plus full 4 pc ensuite with Jacuzzi tub. Newer roof (2020). Minutes to 401 and steps from grocery store, restaurants, drug store, clinic, post office and other amenities. (id:60626)
Century 21 King's Quay Real Estate Inc.
392 Centre Street
Drumheller, Alberta
54 ROOMS ECONO LODGE IN DOWN TOWN OF DRUMHELLER. DRUMHELLER IS VERY GOOD TOWN, WHICH IS THE DINOSAUR CAPITAL OF THE WORLD. THIS IS A FAMOUS TOURISM TOWN AND THE BOOMING OIL & GAS TOWN. THIS TOWN HAS A LOT OF ATTRACTION, ROYAL TYRRELL MUSEUM, HOO DOOS, WORLD’S LARGEST DINOSAUR, ATLAS COAL MINE HISTORICAL SITE, BARNEY’S ADVENTURE PARK AND SO ON. (id:60626)
Cir Realty
5838 Highbury Street
Vancouver, British Columbia
Welcome to this BRAND NEW back duplex unit with an ATTACHED garage (EV ready) and a 2-bed legal suite located at a quiet yet convenient location in Southlands/Dunbar. 3 beds 3 full baths with functional layout, bsmt access to garage, extra storage space and good size private backyard. Features incl. close to 10' ceiling on main, engineered HW flooring, A/C, in-floor radiant heat, kitchen with ample cabinetry and built-in appliances, triple-glazed European-style windows, on-demand hot water tank, cedarwood stain-grade soffit, lawn irrigation system & the list goes on. It is within 5 min drive to UBC, St. George's and Crofton House private schools. Public elementary school is Southlands Elem. offers IB prog. 5 min walk to supermarket & more. (id:60626)
RE/MAX Crest Realty
Nu Stream Realty Inc.
33082 1 Avenue
Mission, British Columbia
Prime commercial investment at 33082 1st Ave, Mission, located in the heart of the bustling downtown core. This versatile 7,344 sqft property offers exceptional potential with four retail units, perfect for retail, office, or service-based businesses that thrive on high visibility and steady foot traffic, complemented by two spacious 2-bedroom suites and one 1-bedroom suite, ensuring consistent rental income in this vibrant, sought-after central location. (id:60626)
RE/MAX Magnolia
59 Carisbrooke Circle
Aurora, Ontario
Located in the prestigious Belfontain Community! This stunning home offers luxury living at its finest, with approximately 4,600 sq. ft. of beautifully finished space. Designed with exceptional attention to detail, the residence features soaring 10-foot ceilings and an open-concept layout, enhanced by elegant crown moulding throughout. The custom gourmet kitchen is a chefs dream, complete with built-in appliances, a large center island, granite countertops, and a convenient butlers pantry. The primary bedroom retreat boasts a lavish 5-piece ensuite, offering the ultimate in comfort and privacy. Enjoy breathtaking panoramic views from every angle, along with meticulously landscaped grounds, a custom stone driveway, and a spacious custom deck perfect for entertaining. Additional highlights include a 3-car tandem garage, a wrought-iron fenced yard, and a full unfinished basement with endless potential for customization. (id:60626)
RE/MAX Elite Real Estate
6431 Skaha Crescent
Richmond, British Columbia
BRAND NEW! This high-quality custom-built home in Richmond's Granville neighborhood offers luxurious living with no detail spared. Featuring 5 bedrooms and 6 baths, highlights include a stunning 16.5' ceiling in the Living/Dining/Family Room, a wok kitchen with an extra powerful exhaust fan, high-end stainless steel appliances, and a suite of Smart Home features. The 1-bedroom suite, convertible to 2 bedrooms, presents excellent rental income potential. Nestled in a serene crescent, this home strikes a perfect balance of tranquil, spacious living with unbeatable convenience. Just steps from Samuel Brighouse Ele. and Minoru Community Centre, and a short walk to Richmond Centre, T&T Supermarket, and the Oval. Includes a 2-5-10 New Home Warranty. (id:60626)
RE/MAX City Realty
250 Harbourfront Drive Ne
Salmon Arm, British Columbia
The last of its kind. Unique opportunity for a development property in the Salmon Arm waterfront area. The new, long-awaited underpass runs adjacent to the property and allows direct vehicular and pedestrian traffic to all of downtown Salmon Arm making the downtown and waterfront areas one in the same for the first time. C-6 zoning (Tourist/Recreation Commercial) allows for many uses such as the previously approved project for a 6 story, 64 unit, mixed commercial/residential building. This is a premier development property that is fit for a landmark building. (id:60626)
RE/MAX Shuswap Realty
8774 Highway 97 Highway N
Lake Country, British Columbia
10 acres. Mostly cherries and mixed fruit orchard. Includes two homes and a fruit stand. Busy highway location between Kelowna & Lake Country. Close to all amenities- Kelowna Airport, UBC and shopping. Great income generating property. (id:60626)
Royal LePage Kelowna
599 Cockshutt Road
Port Dover, Ontario
Discover the ultimate rural lifestyle on this rare 93-acre farm/equine retreat, thoughtfully designed for horse lovers, hobby farmers, or anyone seeking a peaceful and productive escape. Sustainability Meets Beauty This property is enrolled in an ALUS Canada tree planting program, with 3,500 trees different varieties planted in 2019. These trees must remain untouched for 15 years and generate an annual income of approximately $518—a smart blend of conservation and return. The Land has approximately 49 acres of workable farmland, 12 acres of hay, 4 acres of fenced pasture. With the rest bush / trees and around the house . Plenty of space to grow, graze, and enjoy nature in every season. This spacious raised ranch features: 5 generous bedrooms & 4 bathrooms. Fully finished walk-out basement with separate entrance and a temperature-controlled wine cellar, 4 skylights that fill the home with natural light . Above-ground pool heated on the deck for summertime fun. Automatic whole-home backup generator for peace of mind. Furnace (2023) and water heater (2022)—updated for your comfort and efficiency. Equestrian & Agricultural Features , 65 x 120 indoor riding arena, , perfect for year-round riding, 28 x 80 barn with horse stalls and hay storage, , 40 x 60 equipment barn with room for all your gear. Septic has been pumped out in 2024. Ample space for trailers, turnouts, paddocks, and more . All this, just a short drive to town amenities enjoy the serenity of country life without sacrificing convenience. Whether you're looking to grow your equestrian operation or simply enjoy the wide open spaces, this property offers the perfect blend of land, lifestyle, and long-term value. (id:60626)
Coldwell Banker Momentum Realty Brokerage (Port Rowan)

