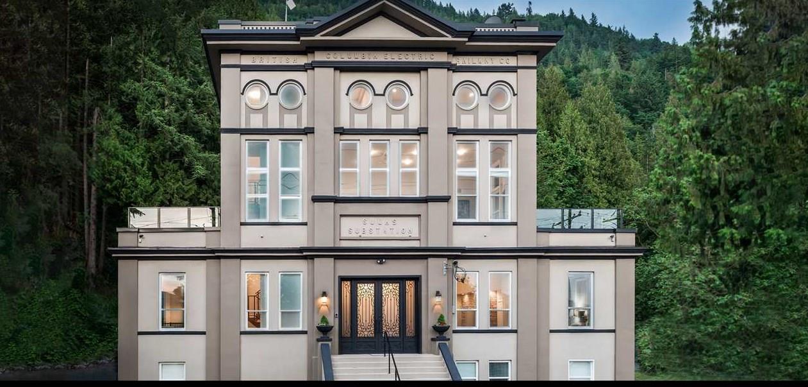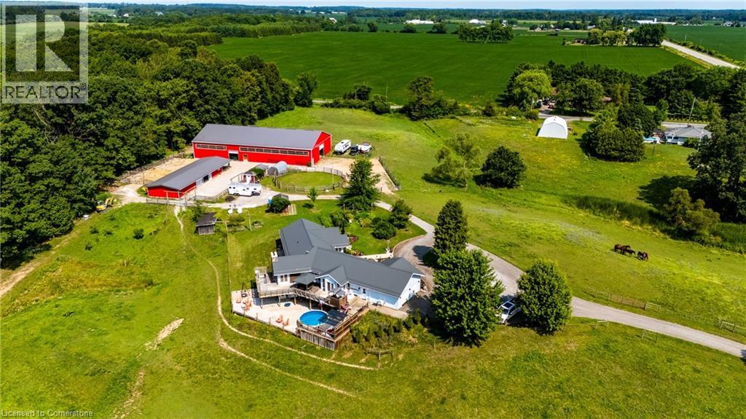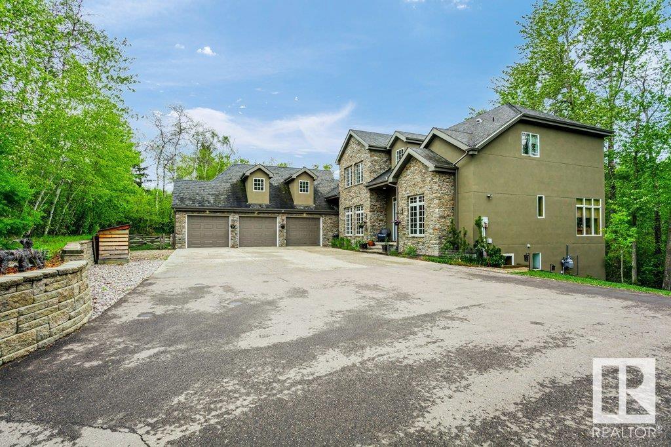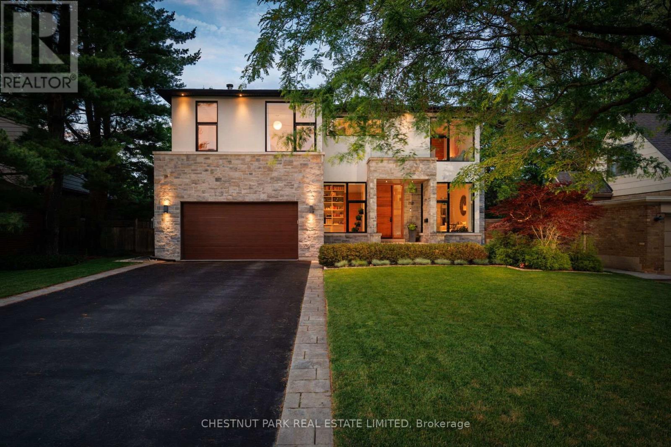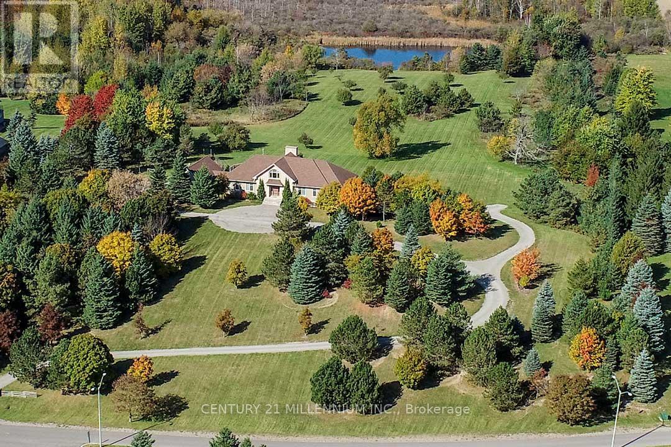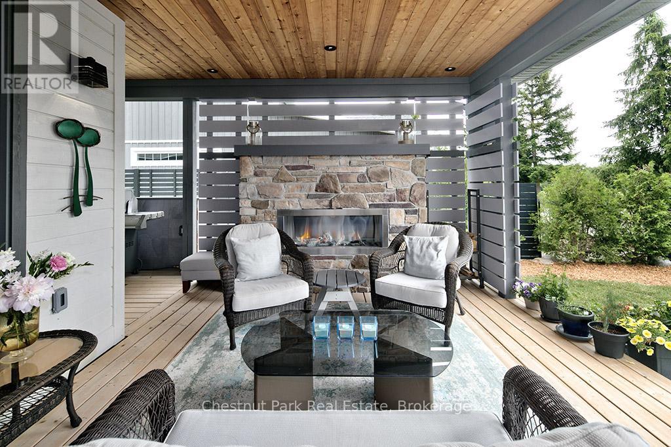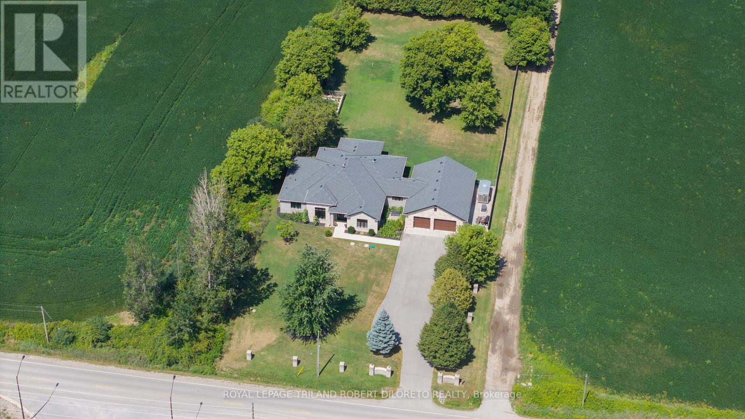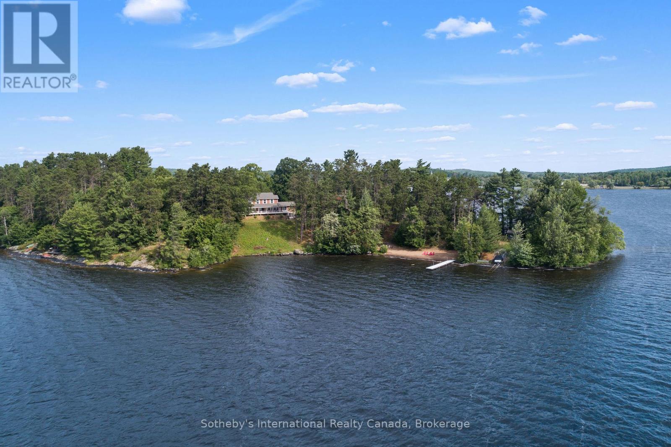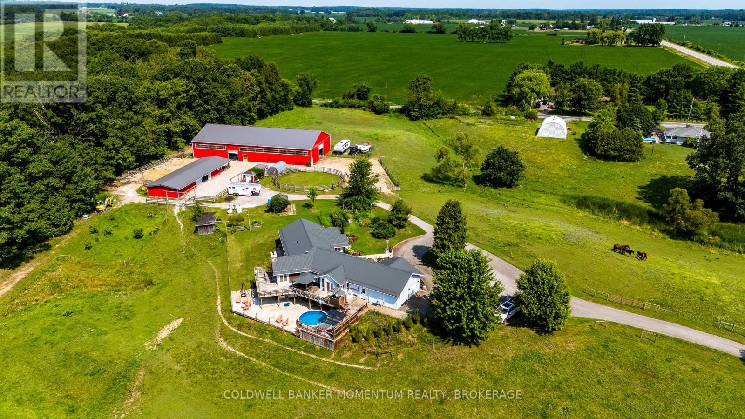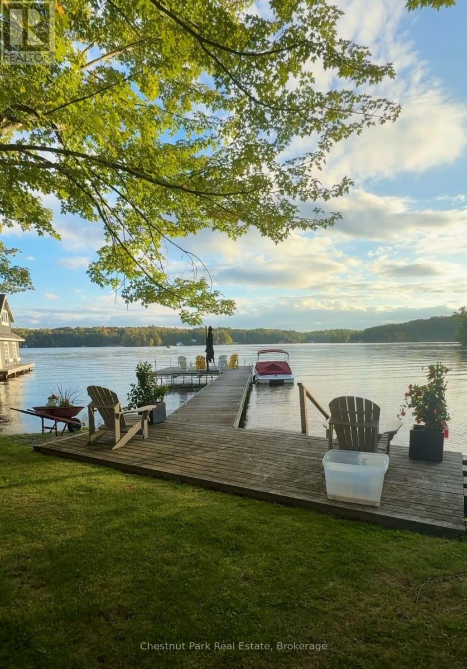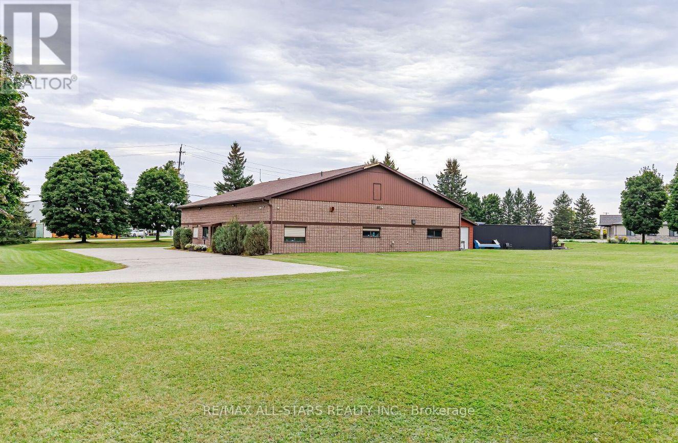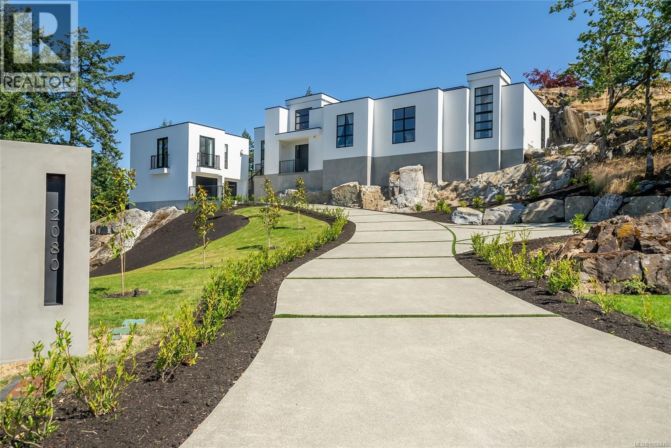39623 Old Yale Road
Abbotsford, British Columbia
Unique is an understatement when it comes to 39623 Old Yale Road. Formerly a train power station, this luxurious 11,465 square foot property is built of concrete, steel and brick by BC Electric Corp. Though constructed in the early 1900's it has been completely transformed into a luxury home and has a variety of modern amenities including a 1600 theater room, wine cellar, elevator, and large entertaining decks. The main living area of this home is approximately 6000 sf (plus basement/lower level parking)and has a gourmet kitchen with Viking Professional and Bosche appliances. Three self contained additional suites generate approximately $7000/month of revenue. Nestled on 2.35 acres of lush landscaping with a gorgeous 30-acre greenbelt attached to the south of the property, "The Powerhouse" is just 10 minutes from the US border and one hour from Vancouver, 20 mins for YXX making it the perfectly situated slice of Canadian paradise. (id:60626)
RE/MAX All Points Realty
599 Cockshutt Road
Port Dover, Ontario
Discover the ultimate rural lifestyle on this rare 93-acre farm/equine retreat, thoughtfully designed for horse lovers, hobby farmers, or anyone seeking a peaceful and productive escape. Sustainability Meets Beauty This property is enrolled in an ALUS Canada tree planting program, with 3,500 trees planted in 2019 different varieties . These trees must remain untouched for 15 years and generate an annual income of approximately $518—a smart blend of conservation and return. The Land has approximately 49 acres of workable farmland, 12 acres of hay, 4 acres of fenced pasture. With the rest bush / trees and around the house . Plenty of space to grow, graze, and enjoy nature in every season. This spacious raised ranch features: 5 generous bedrooms & 4 bathrooms. Fully finished walk-out basement with separate entrance and a temperature-controlled wine cellar, 4 skylights that fill the home with natural light . Above-ground pool with heater on the deck for summertime fun. Automatic whole-home backup generator for peace of mind. Furnace (2023) and water heater (2022)—updated for your comfort and efficiency. Equestrian & Agricultural Features , 65 x 120 indoor riding arena, , perfect for year-round riding, 28 x 80 barn with horse stalls and hay storage, , 40 x 60 equipment barn with room for all your gear. Septic has been pumped out in 2024. Ample space for trailers, turnouts, paddocks, and more . All this, just a short drive to town amenities enjoy the serenity of country life without sacrificing convenience. Whether you're looking to grow your equestrian operation or simply enjoy the wide open spaces, this property offers the perfect blend of land, lifestyle, and long-term value. (id:60626)
Coldwell Banker Momentum Realty Brokerage (Port Rowan)
19 51222 Rge Rd 260
Rural Parkland County, Alberta
The Manor in Which We Live.This exceptional custom-built country estate is nestled on a double lot 4.1 acres in the prestigious enclave of WinterRidge Estates. Surrounded by rolling hills, & backing onto a protected environmental reserve, it offers unmatched privacy & tranquility just minutes from the city. Showcasing aprox 5900 sq ft the home features a striking natural stone exterior and was built with pride, refined craftsmanship, and timeless elegance. Inside you will find 6 spacious bedrooms and 5 luxurious bathrooms, along with richly appointed main rooms that blend comfort with sophisticated style. The heart of the home is a true gourmet kitchen, designed for both daily living & elegant entertaining. It comes with high-end appliances, custom cabinetry & generous space for gathering. Whether you are entertaining on a grand scale or unwinding in peaceful seclusion, this estate including a custom built log cabin provides a rare opportunity to enjoy estate living with quick access to the city, (id:60626)
Century 21 Masters
2121 Harvest Drive
Mississauga, Ontario
Discover the essence of timelessly designed contemporary living at 2121 Harvest Dr: a marvel that blends sophistication & modern comfort, nestled on a quiet street within South Mississauga's coveted Applewood Acres. This luxurious 2-storey, 4+1-bed, 5-bath contemporary, sun-drenched home, custom-built in 2016, features just about 5,000 sq ft of total indoor living space on 3 levels & beautifully designed landscaped exteriors with a covered rear deck. It utilizes its remarkable scale to balance family life with space & features for unparalleled entertainment. Every inch of this spacious home is usable for quiet retreat & leisure while merging quality workmanship with clever design - the home's main level features soaring 10-ft ceilings, floor-to-ceiling windows that flood the space with natural light, white oak hardwood floors, solid wood doors, dramatic fireplaces & premium custom built-in walnut finishes throughout. The home's 2nd level features 4 bedrooms & 3 serene, spa-inspired bathrooms. The primary bedroom features a dramatic double-sided gas fireplace, creating a calm, focused space in which to start or end the day. The primary also features a 5-piece ensuite with double sinks & quartz vanities, a standalone soaker tub, & an oversized glass walk-in shower. The primary has the perfect walk-in wardrobe room with floor-to-ceiling, wall-to-wall, his-and-hers, custom walnut cabinetry. Retreat downstairs to the lower level, featuring wide windows for natural light, in-floor heating & white oak hardwood flooring. The lower level includes a spacious media room with custom-built-in walnut cabinetry, built-in speakers, & a designer gas fireplace. Also included is a well-proportioned bedroom with an adjacent 3-piece bathroom. Another unique feature is the sound-treated music studio. The glass-walled gym provides an ideal backdrop in which to be invigorated. After a workout or at the end of a busy day, unwind by the adjacent wet bar with family & friends. (id:60626)
Chestnut Park Real Estate Limited
4 Flaherty Lane
Caledon, Ontario
On a prestigious cul de sac, mins outside Alton & Orangeville, is this outstanding custom-designed 3+2 bed, 3.5 bath bungaloft with a finished walk-out bsmt in the French chateau style, with breathtaking views, both north and south, over the Caledon countryside. Sitting stately on the hillside w/ manicured grounds, this home features 4 fireplaces, multiple walkouts, a fenced dog run, a large wraparound deck w/ views of the private rear field w/ apple trees, and a 1+ acre pond. Bright & spacious 2-bed in-law suite has a 1-car attached garage (a rarity!), sep entry & a walk-out to a private patio w/ perennial garden. Extensive architectural qualities include elegant crown mouldings, bump-out niches & faux columns, pocket doors, arched hallways, strategically located pot lights, tray ceilings w/ ribbon lighting & quality materials such as cross-sawn oak floors thru/o. Dramatic Great room w/ soaring 19 ft. cathedral ceiling & stone-clad gas FP and mantle is open to the chefs Kitchen in natural maple wood w/ a large c-island w/ b-bar, granite c-tops, 12 ft. tray ceiling w/ lighting, SS appliances, a desk, wet bar, heated stone floors & a garden door to the deck w/ a gas BBQ hook-up. Primary has walk-in closet, gas FP, 5-piece ensuite w/ a glass shower & soaker tub. Laundry rm off the ensuite. Double French pocket doors on the main level offer privacy to the loft Office w/ a gas fireplace, built-in cabinetry & south-facing views. Lower level Rec rm has a garden door w/o to the b/yard. Rough-in 3-piece bath. Built in 2008, offering approx. 5100 sq.ft. of fin living space, 9 ft. ceilings on the main level, privacy, on 10.85 acres, while being close to Highways 10 and 9 for easy commuting, the hospital & Orangeville for all amenities. Near quaint restaurants, craft breweries, farmers markets, TPC Toronto Golf at Osprey Valley, Millcroft Inn & Spa, Hockley Valley Resort, hiking trails & conservation areas, and the Hill Academy. 45 mins to TO & Pearson Airport. (id:60626)
Century 21 Millennium Inc.
108 Stuart Court
Blue Mountains, Ontario
Welcome to 108 Stuart Court in the prestigious Lora Bay community, just west of Thornbury, Ontario. This exceptional, architecturally inspired 2,730 sq ft bungalow is located at the end of a quiet cul-de-sac on the sought-after east side of Lora Bay--known for its mature landscapes, Georgian Trail access, and proximity to the clubhouse. Backing onto the second tee of the Lora Bay Golf Course, this south-facing home offers peace, privacy, and expansive views. Meticulously designed with inspiration from Frank Lloyd Wright and Mid-Century Modern architects, the home blends contemporary styling with warm, natural materials. Interior features include radiant in-floor heating throughout, zoned climate control, and a thoughtful semi-open layout that provides flow and function. The Great Room boasts 12' ceilings, a striking gas fireplace, and direct access to a 330 sq ft covered porch with its own fireplace and BBQ station. The kitchen is thoughtfully designed with custom cabinetry, a 14' island, walnut eating bar, high-end appliances, and walk-out to the rear yard. The private Primary Suite includes a spa-like ensuite with steam shower, soaking tub, dual vanities, and a custom walk-in dressing room. A guest bedroom with ensuite access, a flexible study/third bedroom, and a beautifully appointed powder room complete the bedroom wing. A fully outfitted gear room leads to a finished, heated 630 sq ft garage with storage lift, loft, A/C, skylights, and workshop potential. Built with a focus on energy efficiency and quality, construction includes Zip sheathing, Rockwool insulation, solid core doors, and a radiant slab foundation. No detail has been overlooked--age-in-place design elements, curbless showers, wide doorways, and level transitions throughout ensure long-term comfort. Professionally landscaped, evergreens, and a tranquil water feature, this is a rare offering in a fully built-out section of Lora Bay. Move in and enjoy a true four-season lifestyle. (id:60626)
Chestnut Park Real Estate
1445 Sunningdale Road W
London North, Ontario
Gorgeous 1 ACRE parcel w/Outstanding custom designed & built (2017) 3+1 Bedroom, 4 Bath One floor executive home w/over 3000sf of superior quality, style & amenities on main level + fully finished lower & attached 4 car garage! Situated within steps of all shopping & amenities in Hyde Park of North London, this impeccably maintained home exudes Total wow factor throughout & is perfect for large or growing family + aging in place as this home is barrier-free with zero entry front door & patio door (no steps), wide hallways & doors, barrier free showers on main floor + discreetly hidden elevator which accesses the lower level. HIGHTLIGHTS: All brick & stone exterior w/multi-car drive & concrete walkways; all exterior windows & doors triple glazed for additional R-value & soundproofing; main floor exterior walls have 2" spray foam for added R-value; open concept interior w/high ceilings, custom millwork, ample recessed lighting & neutral décor for that timeless understated elegance; hardwood flooring & tile on main; designer kitchen w/high end custom cabinetry, KITCHENAID & BOSCH appliances, island w/marble counters + contrasting wood coffee bar; great room w/f/place flanked by custom built-ins; formal dining room; main floor office; 3 amazing bedrooms on main boast primary w/5pc ens, walk-in closet w/custom organizers + walkout to patio; additional main floor bedroom w/ens privileges; main floor laundry & 2pc powder room; the massive basement is finished to same high standards & is ideal for guest or in-law suite boasting 2" spray foam in all exterior walls + in-floor heat; huge family room, theatre/media room, 2nd kitchen w/quartz counters, fridge, stove, dishwasher & microwave, bedroom, gym area w/rubber floors, 3pc bath + loads of storage; fully fenced park-like yard w/large covered concrete patio & plenty of grass space for kids or pets! The list goes on! The property is serviced by Propane & fittings can be switched to future natural gas. Must See! (id:60626)
Royal LePage Triland Robert Diloreto Realty
318 Mask Island Drive
Madawaska Valley, Ontario
Accessed year-round via a privately maintained road! Positioned on a private peninsula with nearly 1,100 feet of pristine shoreline and just under 3 acres of land, this executive lakeside retreat offers a rare combination of seclusion, space, and timeless design on Kamaniskeg Lake. With southern exposure, enjoy all-day sun, which is ideal for lakeside entertaining, swimming, and relaxing in total privacy. The stately two-storey brick home is thoughtfully designed for elevated living. The main level features a chef-inspired custom kitchen outfitted with luxury granite countertops, built-in appliances, and extensive custom cabinetry. The kitchen features a six-burner gas range with grill and two gas ovens, topped by a high-capacity dual-motor range hood and complemented by a pot filler faucet, and much more! The open concept kitchen, dining and living area offers expansive lake views and walkout access to a large deck, complete with Phantom retractable screens providing a comfortable space for evening cocktails and chats. A fireplace insert anchors the main living space, adding comfort and ambiance year-round. The main-floor primary suite includes a large ensuite and generous layout with lake views. Upstairs offers four spacious bedrooms, a four-piece bath, a second living area, and a cozy reading nook perfect for guests or extended family. The walkout basement is partially above grade and tailored for both relaxation and recreation, featuring an exercise room with outside access to a stone patio, a moody, ambient entertainment space with a wet bar and woodstove, and a dedicated wood room. Two detached double garages provide versatile space for vehicles, recreational gear, or workshop needs. A rare offering with unmatched privacy, sunshine, and waterfront, ideal as an executive escape or forever lakeside estate. 5 minutes to all amenities, including a hospital. Ask your Realtor for a full list of features today! (id:60626)
Sotheby's International Realty Canada
599 Cockshutt Road
Norfolk, Ontario
Discover the ultimate rural lifestyle on this rare 93-acre farm/equine retreat, thoughtfully designed for horse lovers, hobby farmers, or anyone seeking a peaceful and productive escape. Sustainability Meets Beauty This property is enrolled in an ALUS Canada tree planting program, with 3,500 trees planted in 2019. These trees must remain untouched for 15 years and generate an annual income of approximately $518a smart blend of conservation and return. The Land has approximately 49 acres of workable farmland, 12 acres of hay, 4 acres of fenced pasture. With the rest bush / trees and around the house . Plenty of space to grow, graze, and enjoy nature in every season. This spacious raised ranch features: 5 generous bedrooms & 4 bathrooms. Fully finished walk-out basement with separate entrance and a temperature-controlled wine cellar, 4 skylights that fill the home with natural light . Above-ground pool built into the deck for summertime fun. Automatic whole-home backup generator for peace of mind. Furnace (2023) and water heater (2022)updated for your comfort and efficiency. Equestrian & Agricultural Features , 65 x 120 indoor riding arena, , perfect for year-round riding, 28 x 80 barn with horse stalls and hay storage, , 40 x 60 equipment barn with room for all your gear. Septic has been pumped out in 2024. Ample space for trailers, turnouts, paddocks, and more . All this, just a short drive to town amenities enjoy the serenity of country life without sacrificing convenience. Whether you're looking to grow your equestrian operation or simply enjoy the wide open spaces, this property offers the perfect blend of land, lifestyle, and long-term value. (id:60626)
Coldwell Banker Momentum Realty
1006 Bailey Lane
Bracebridge, Ontario
Nestled on Lake Muskoka, this beautifully renovated 5-bedroom, 4-season south facing cottage is the perfect family retreat. The open-concept great room blends modern convenience with rustic charm, featuring a renovated kitchen, dining area, living room with propane fireplace, Muskoka room, and spectacular lake views. Newly vaulted wood ceilings in the dining room and master bedroom enhance the cozy cottage ambiance.Level grounds make it easy for all ages to enjoy games and outdoor activities. The screened Muskoka room and ample deck space provide relaxed indoor-outdoor living, while varied spots including the dock, lawns, artist studio, deck, and cabin suite offer privacy ...or room for gathering. The guest cabin suite includes a sitting area, bathroom with modern composting toilet, and deck with glass railing overlooking the water. An oversized single car garage adjoins a recreation/activity room, ideal for teens or indoor fun. Location is ideal: just over 2 hours from the GTA, with paved municipal roads and a short private lane. Bracebridge is 8 km away for shopping, while Lake Muskoka provides over 100 miles of mapped boating, plus access to Lakes Rosseau and Joseph. Alport Marina nearby offers reputable services. The bay is calm with minimal boat traffic beyond your neighbors. Proximity to the fire station may reduce insurance costs.This cottage with all day sun balances space and intimacy. It is cozy for two, yet can accommodate family and friends comfortably. Indoor and outdoor areas allow sit-down dinners for 6-8 or buffet-style meals for 20-30. With many new mechanicals, appliances, furnishings, light fixtures, and many updates, the property is move-in ready. 155 ft frontage on the lake and 43 ft of straight line frontage is owned on the channel on the opposite side of the road. Experience true Muskoka living with laughter, relaxation, and cherished family memories at Bailey Lane. ** This is a linked property.** (id:60626)
Chestnut Park Real Estate
4 French Drive
Mono, Ontario
Rare And Unique Opportunity To Purchase A 4,200 SF Freestanding Industrial Property. Flexible Commercial Industrial Zoning, With A Wide Range Of Permitted uses. Situated On A 1.7 Acre Corner Lot. Easy Access To Highway 9 And Hurontario St/Highway 10. Excess Land For Parking And Outside Storage. Perfect For Contractors And Services Industrial Users. Currently Tenanted, But Vacant Possession Can Be Provided. (id:60626)
RE/MAX All-Stars Realty Inc.
2080 Rolston Pl
Nanoose Bay, British Columbia
Exquisite Fairwinds Villa with captivating Ocean Views. Once in a lifetime opportunity to own a glorious custom home with elegant designer details in every room. The great room will captivate your imagination, flooded with natural light, soaring ceilings and a dazzling open plan Kitchen (with Butlers pantry), all flowing out onto a generous patio for al fresco dining with an infinity pool framing the magnificent Ocean vistas. Relax in your luxurious Primary Suite with glamorous walk in closet and blissful ensuite. Generous guest accommodations, both in the main house and in the separate studio allow for gathering of family and friends. Art niches and inspiring light fixtures allow you to create artistic scenes throughout your home. This unique architectural home nestled into low maintenance landscaping will allow you to live Your Vancouver Island Dream Today. (id:60626)
Royal LePage Parksville-Qualicum Beach Realty (Pk)

