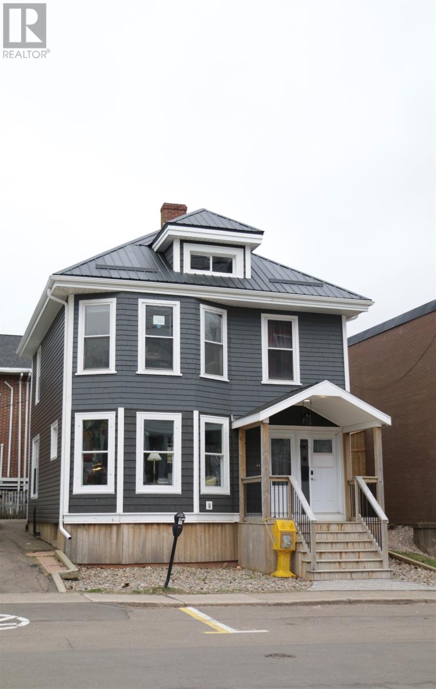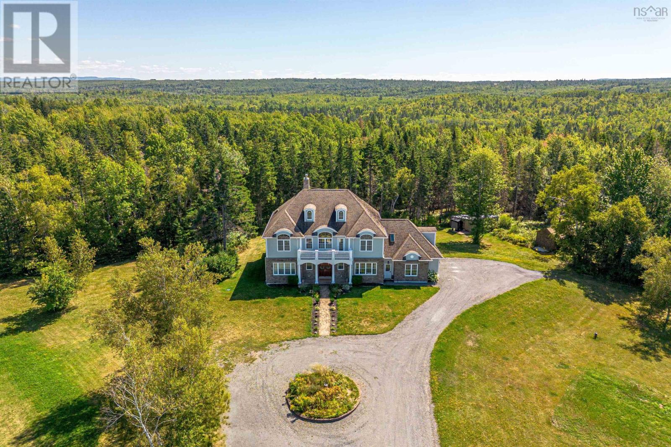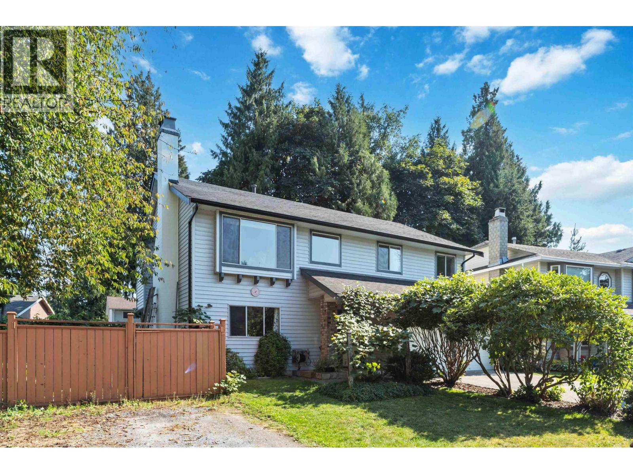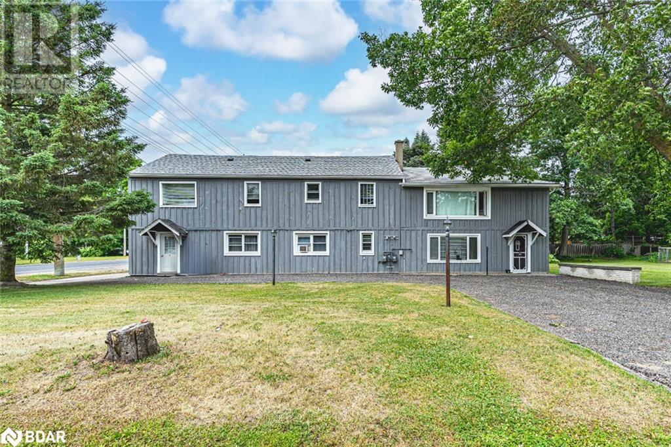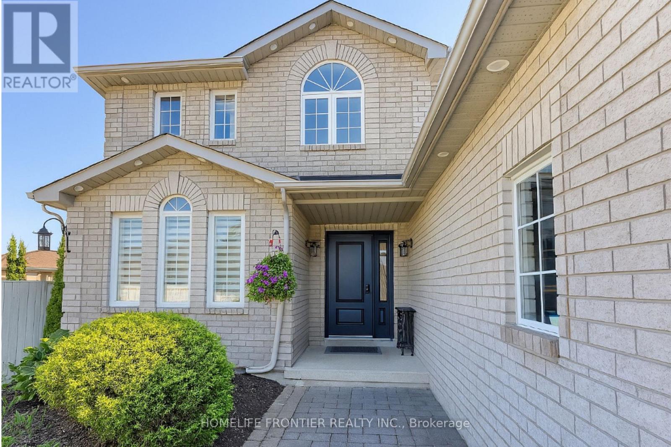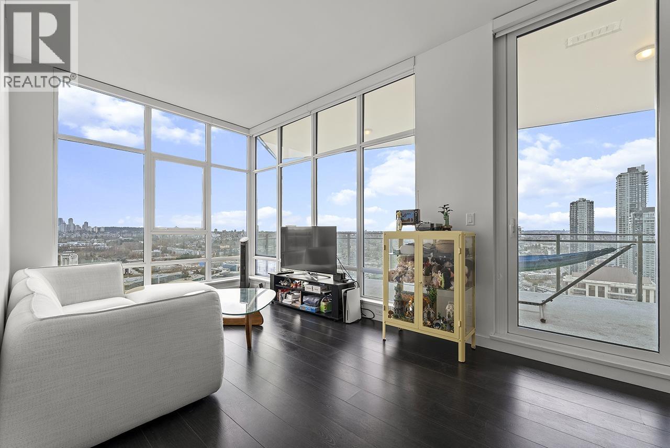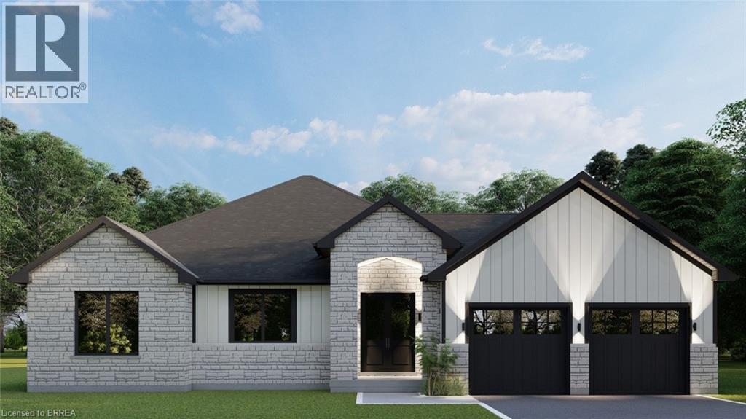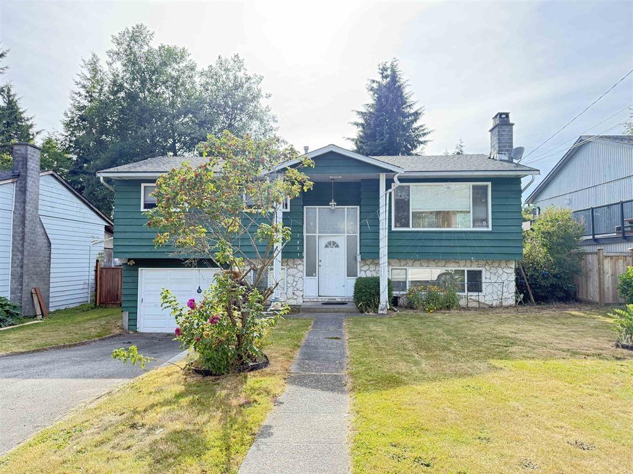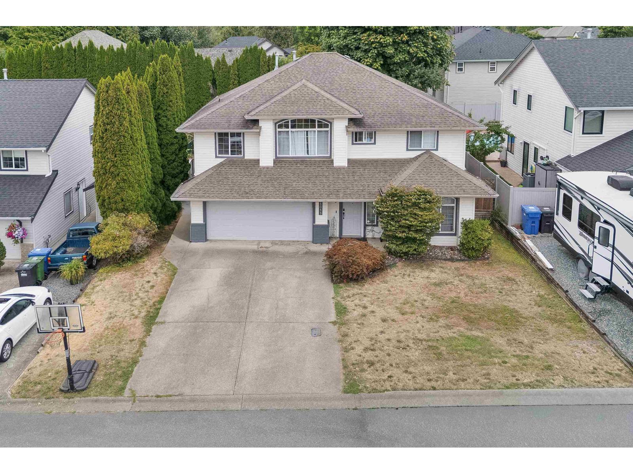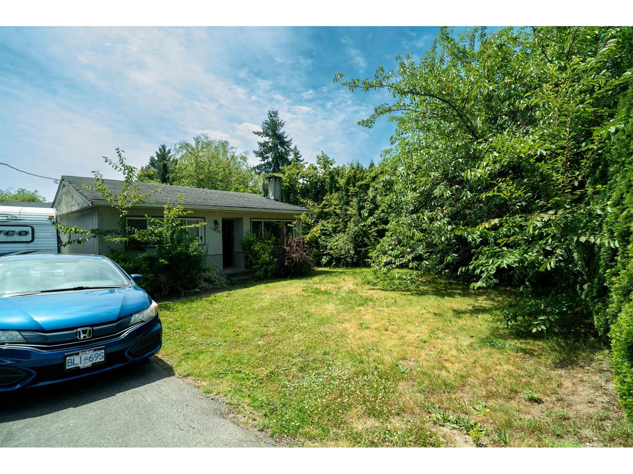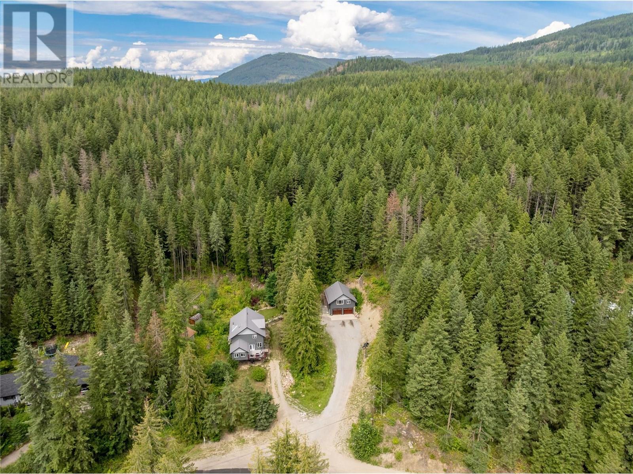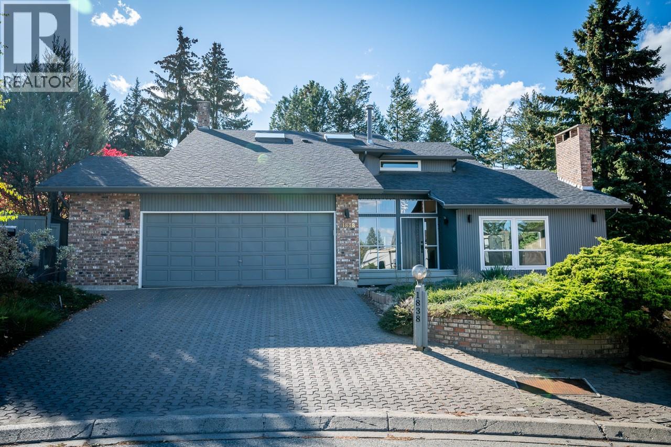76 Kent Street
Charlottetown, Prince Edward Island
The property's character of yesteryear still remains in the interior yet the exterior has been completely refurbished with a new steel roof and maintenance free siding. Located in prime location directly across Rodd Charlottetown Hotel and within walking distance to Government buildings and the center of the city. This two storey Professional Building features original hardwood floors, Douglas fir trim plus a fireplace (not presently in use) walk up attic and parking for 3-4 vehicles in the paved private driveway. A kitchenette is located on the second floor, there is also a large walk up attic for storage. The basement dimensions are 28x50, where there is a commercial furnace and fiberglass oil tank. The main level area is 1136 Sq'ft, 2nd floor is1100 Sq'ft + Walk up attic is 240 sqft. Number of rooms is 10. The purchaser and the vendor are able to jointly elect to have no GST/HST payable on the sale by completing a Waiver Form at their Solicitor's office. (id:60626)
Bell Realty Pei
712 Egypt Road
Little Harbour, Nova Scotia
Custom-built and set on 10 acres in peaceful Little Harbour, this executive home blends timeless design with modern comfortjust minutes from Trenton and New Glasgow. From the moment you step inside, the soaring 22 great room makes a statement with its double-sided fireplace and wall of windows filling the space with natural light. The kitchen is a chefs dream with double ovens, cooktop, pantry, and plenty of storage, while the adjoining sunken flex room with wet bar and walk-out patio is perfect for entertaining. The seller also installed a Heat Master system, making the in-floor heating highly efficient and cost-effective during the winter months. Guests will enjoy the convenience of a main floor suite with private bath, while the striking spiral staircase leads to a bright second level featuring three spacious bedrooms plus a luxurious primary suite with his-and-hers walk-in closets and spa-style ensuite. Downstairs, the fun continues with a games room, exercise/home theater area, craft room, and over 600 sq. ft. of storage. With commercial zoning at the driveway, the property offers extra opportunity for future use. For those seeking even more land and privacy, an adjoining 115± acre parcel of hardwood and softwood forest is also available for purchase. (id:60626)
RE/MAX Nova (Halifax)
RE/MAX Nova
21064 Barker Avenue
Maple Ridge, British Columbia
Top 5 Reasons to BUY this home. 1.Large 7,560 sqft lot with 63 ft frontage for play, gardening, and entertaining. 2.Quiet cul-de-sac location offering privacy and safety. 3.Basement-entry layout with finished lower level and in law suite potential. 4.Bright kitchen and dining area, cozy living room with fireplace, and comfortable bedrooms. 5.Double garage and large driveway with ample parking and storage. A warm 4-bedroom, 3-bathroom family home close to schools, parks, shopping, and the West Coast Express. VIEW Virtual Tour Link For More Details. (id:60626)
Team 3000 Realty Ltd.
6134 County Road 13
Everett, Ontario
RARE TURN-KEY TRIPLEX WITH ZONING FLEXIBILITY, OVER 4,300 SQ FT & INCOME POTENTIAL! This legal triplex in the growing community of Everett offers over 4,300 sq ft of space across three self-contained units, each with a private entrance. Zoned HR1 and C1-5, this property permits three residential units and allows for both residential and commercial use, offering rare flexibility for investors, multi-generational families, or live-work possibilities. Unit A is a spacious 3-bedroom, 2-storey unit, Unit B is a lower 2-bedroom unit, and Unit C is an upper 3-bedroom unit - each unit includes one bathroom. On-site laundry provides additional revenue, and there’s ample parking for tenants and guests. Located just minutes from Alliston, Earl Rowe Provincial Park, Honda Canada, Stevenson Memorial Hospital, and CFB Borden, this high-demand rental area consistently attracts tenant interest and boasts strong rental appeal due to its proximity to major employers and amenities. Conveniently located near Highway 89, Highway 50, and Airport Road, offering quick connections to major routes and easy access to the GTA. A rare opportunity offering size, zoning versatility, and multiple possibilities for future use or income potential. (id:60626)
RE/MAX Hallmark Peggy Hill Group Realty Brokerage
41 White Elm Road
Barrie, Ontario
A Stunning Detached in an Excellent Location on a Quiet, Family-Friendly Street. Premium240-Foot Deep Lot Backing onto a Ravine for Ultimate Privacy. Apx 2,711 sq. ft. Above Ground Plus an 855 sq. ft. Finished Basement, Office on the Main Floor, Engineering Hardwood Flooring Throughout the Main and Second Floors, Plenty of Pot lights. Luxury Prime Bedroom's Bathroom with Soaker Tub and Skylight. Third garage Door allowing Trailer Access Through the Garage to the Backyard. Just minutes from Shopping , Schools, Community Center and within walking Distance to the West Greek Trail System. (id:60626)
Homelife Frontier Realty Inc.
3408 2085 Skyline Court
Burnaby, British Columbia
SOLO DISTRICT TOWER 3 built by Appia Development. Concrete highrise, corner unit facing south and west. 2 bedrooms, 963sf, 2 bathrooms, hugh balcony approx 260sf with city and Mountain view, functional layout, high ceiling throughout. Includes 1 parking, and 1 storage locker. Spacious gourmet kitchen with highend appliances, wood flooring throughout. Great facilities and concierge service. Walking distance to Brentwood mall, skytrain station, bus loop, cinema, supermarket, restaurants, bank, and park. (id:60626)
RE/MAX Crest Realty
130 La Salette Road
La Salette, Ontario
Custom-Built Modern Bungalow by Wolf Homes! This spectacular modern bungalow sits on a 1-acre lot in the hamlet of La Salette and offers nearly 2,000 sq. ft. above grade of premium living space. Built with unmatched quality by Wolf Homes, this property combines luxury, comfort, and style. The finished lower level adds even more space with 2 legal bedrooms, a full washroom, and a massive rec room—perfect for family living or entertaining. Some upgrades can still be chosen, and a colour package is included, allowing you to add your personal touch to this exceptional home. A true masterpiece in design and craftsmanship—this is modern country living at its finest (id:60626)
Real Broker Ontario Ltd
7851 114a Street
Delta, British Columbia
Affordable and clean well maintained Delta home. Only minutes to both levels of schools and the popular Sungod arena which includes swimming, ice skating and fitness club. Bright kitchen and updated bathrooms combined with a quiet family neighbourhood close to transit and easy access to Scott Rd. skytrain. Great property to hold now and potentially build your 2 storey home plus basement in the future. (id:60626)
Planet Group Realty Inc.
35055 Kootenay Drive
Abbotsford, British Columbia
East Abbotsford - Prime location! A beautiful basement entry style home is available. Walking distance to 3 Schools and parks. This home has 6 bedrooms & 3 full bathrooms. Main floor includes 3 bedrooms, good size master bedroom & kitchen with a built-in custom farmhouse-style nook and a sliding barn door. Basement have 3 bedrooms and kitchen Fully fenced backyard. Close to all levels of schools, Recreation center. ****OPEN HOUSE SUN 12 TO 2PM**** (id:60626)
Nationwide Realty Corp.
17878 60 Avenue
Surrey, British Columbia
Situated on a generous 8,462 sq. ft. lot, this well-maintained 2-bedroom, 1-bath rancher offers a unique opportunity in one of Cloverdale's most desirable neighborhoods. Featuring a bright, south-facing backyard and a large deck, it's perfect for outdoor entertaining or relaxing in the sun. The roof is approximately 12 years old, offering added peach of mind. Located directly across from Greenway Park - with access to tennis courts, a public outdoor pool, and a playground - tis home is also close to schools, shopping, and a variety of dining options. Ideal as a comfortable starter home, a solid investment property, or a prime teardown opportunity for those looking to build their dream home in a sought-after area. (id:60626)
Srs Westside Realty
7463 Black Road Se
Salmon Arm, British Columbia
FIRST TIME ON THE MARKET WITH 3 YEARS NEW HOME WARRANTY STILL IN PLACE. This is one of those WOW! properties: A professionally decorated, accessible Modern Home with an Inlaw Suite, PLUS a detached Double Garage/Shop with unfinished carriage house space above! And all this on a private oasis of 1.61 partially wooded acres, with creek, conveniently located just outside Salmon Arm city limits. So much thought has gone into every detail inside and out. Level entry Main Floor is home to Wheelchair adapted open concept Great Room featuring custom soft-close Kitchen with marble topped Island with breakfast bar, 5 burner gas stove, & farmhouse sink, a spacious Dining area with sliding doors to Deck, & Living Room complete with wood stove. There's also an Accessible Den, Bedroom, 4 pc Bath, & Laundry. Upstairs the huge Primary Bedroom suite is home to a luxury 4 pc Ensuite with the soaker tub of dreams! The 2nd Bedroom has its own convenient 4 pc Ensuite. The daylight walkout basement is home to the 1 Bed + Den Inlaw Suite featuring a gorgeous modern eat-in Kitchen with subway tile, S/S appliances, & custom cabinetry, Living Room with gas f/p & 4 pc Bath. Suite can also be accessed from main floor. Detached 31 x 27' double garage has 10'w x 8'high doors. Take the outside stairs up to the space designated for a carriage house (or man-cave/she-shed? Bring your ideas!) A line has already been run to the septic field. Just 2 minute drive off Hwy 97B & 10 minutes into Salmon Arm. (id:60626)
Fair Realty (Sorrento)
1838 Cathedral Court
Kamloops, British Columbia
Extensively renovated Upper Sahali home in a highly sought after cul-de-sac location with in-law suite potential. Walk through the main entry of this home and you will find a grand entry which is as high as the second level. Off of the main entry there is a large formal living room with vaulted ceiling, updated fireplace, flooring and paint. The kitchen was fully gutted and renovated with white custom cabinetry and stone counters. There is a cute nook overlooking the flat private yard. Off of the kitchen there is a family room with yard access and an office space. The top floor includes 3 good sized bedrooms. The primary suite has vaulted ceilings, walk-in closet and a 3-piece ensuite. The two additional bedrooms on the top floor are great for the kids or guests as they have their bathroom across the hall. The basement level has lots to offer with a huge storage space which could become an additional bedroom or workshop. There is a nice size family room with fireplace, additional bedroom, 3-piece bathroom and a separate entry to a storage/gym/mudroom space which would be perfect for a kitchen if an in-law suite is desired. The yard is fully fenced and offers tons of privacy with lots of room for the entire family. Full list of upgrades included in documents. Day before notice appreciated for showings. (id:60626)
Century 21 Assurance Realty Ltd.

