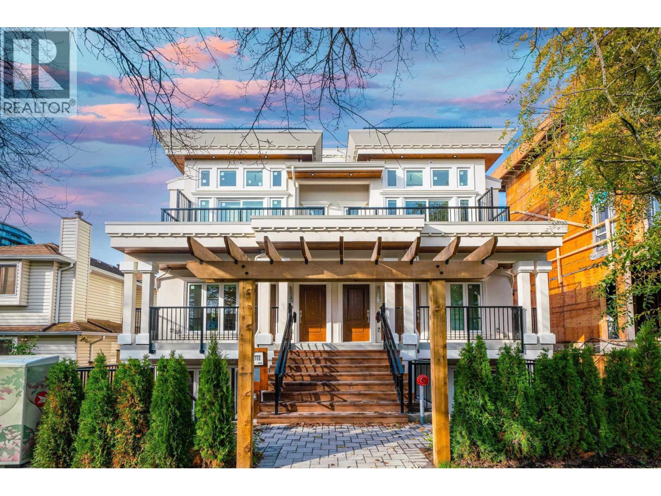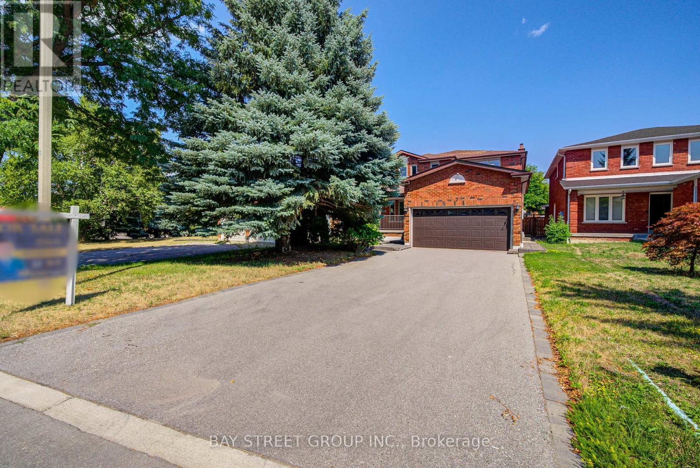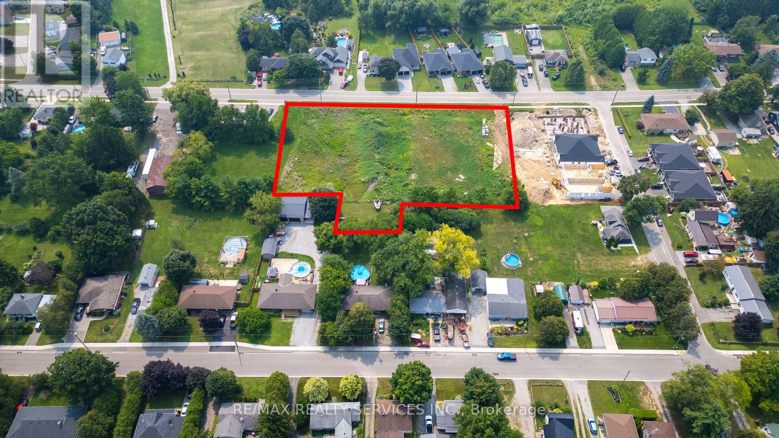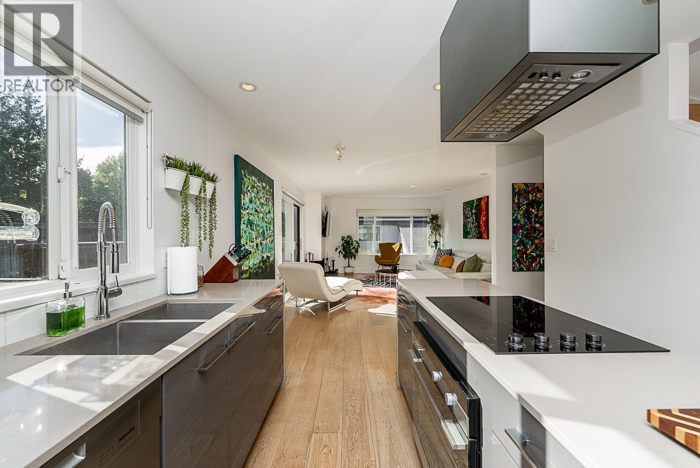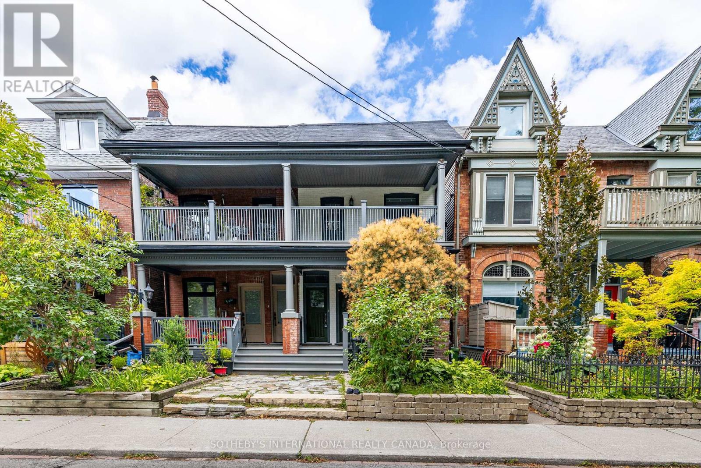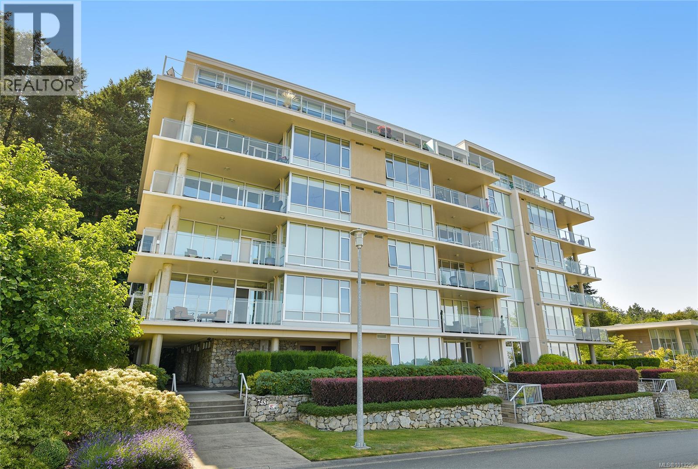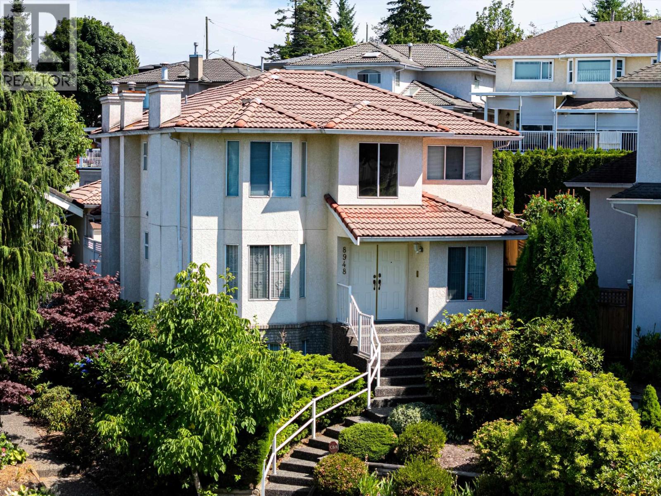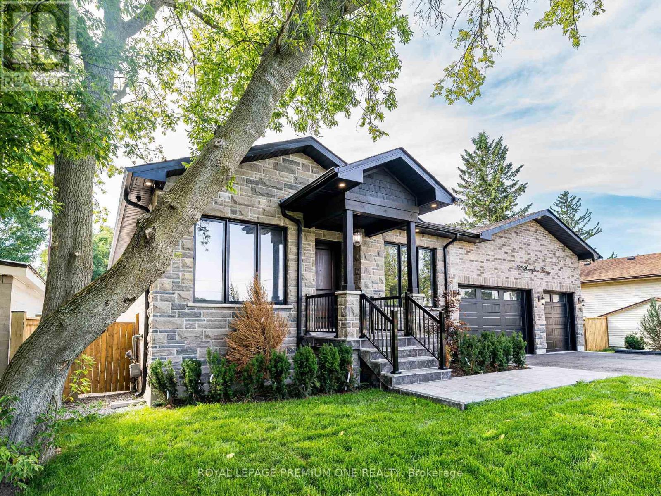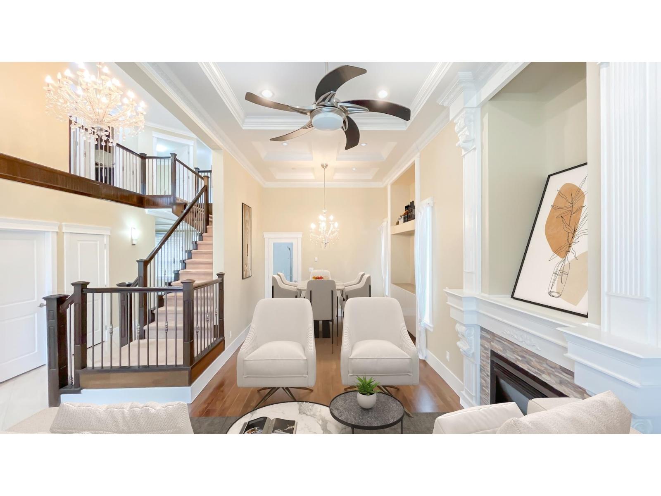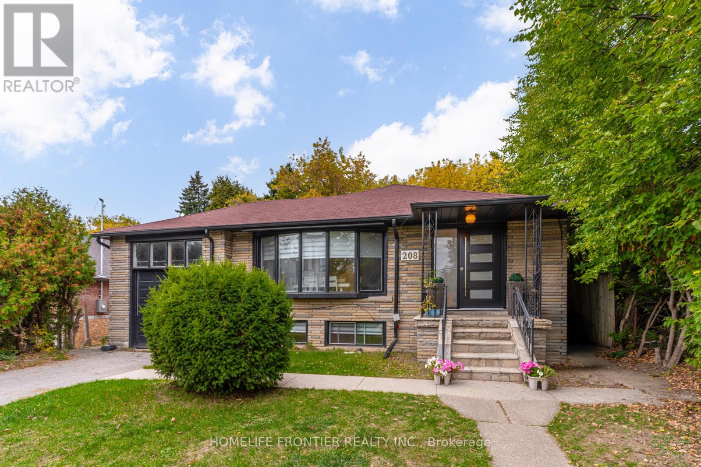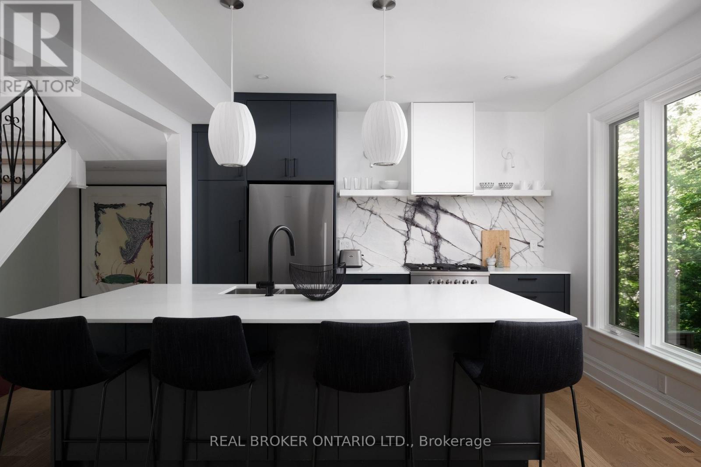8375 French Street
Vancouver, British Columbia
This is an absolute BELOW MARKET VALUE PRICE & ADDITIONAL REVENUE PRODUCER! This 2-level townhome comes with 3 bdrm, 1 parking plus a studio to help with the mortgage. 2 bdrm, 2 bath and a storage room on the main. Lower is another bdrm, flex room plus a full bathroom. Studio suite with a separate entry offers a kitchen with full appliances including laundry, 1 bath and a den. Bosch appliances, gas stove, quartz countertops, smart home wired, engineered hardwood floors with in-floor radiant heat and air conditioning. Convenient access to Safeway, banks, cafes, restaurants, transit and all your daily needs. Quick commute to the airport and Richmond. David Lloyd George Elementary & Sir Winston Churchill Secondary school catchment. Must see to believe! (id:60626)
Sutton Group - Vancouver First Realty
7 San Marko Place
Vaughan, Ontario
Welcome to 7 San Marko, perfectly situated in a peaceful and highly sought-after court in the heart of Prime East Woodbridge. This spacious 4-bedroom home has been fully renovated in a sleek modern style with over $300K in premium upgrades, combining luxury, comfort, and convenience.Step inside to bright, airy living spaces with expansive windows that fill the home with natural light. The modern kitchen features stainless steel appliances, quartz counters, custom cabinetry, and an open layoutperfect for everyday living or hosting family and friends. Sliding doors open to a large backyard patio, ideal for outdoor entertaining.The second level offers four generously sized bedrooms with ample closet space. A separate side entrance leads to the fully finished basement, which includes two self-contained suiteseach with its own bathroomand a shared laundry room. Perfect for extended family, multi-generational living, or rental income potential.Situated on a beautifully landscaped lot with parking for 6 (2 in the garage), no sidewalk, this home offers the serenity of court living while being just moments away from shopping, schools, parks, and major transportation routes.A rare, fully renovated modern home in one of East Woodbridges most desirable locations dont miss it! (id:60626)
Bay Street Group Inc.
Pt Lt 1 Mechanic Street
Norfolk, Ontario
2+ Acre Development Site Nearly Shovel Ready in Waterford, ON Excellent opportunity for builders and developers. This 2+ acre property has site plan approval for 18-22 townhomes. All hydro and utility approvals are in place. Located in the heart of Waterford, a growing town with strong demand for new housing, this site is ideal for a residential project ready to move forward. Waterford offers small-town charm with excellent amenities including local shopping, restaurants, golf courses, and scenic hiking and biking trails. Its also home to a vibrant arts scene with live music and theatre, and is just 15 minutes from Lake Erie, offering beaches, boating, and fishing. A family-friendly and thriving community, Waterford attracts both end-users and investors alike. This is a prime opportunity for a builder to step in and develop a highly marketable project in a desirable location. (VTB available for qualified buyers.) (id:60626)
RE/MAX Realty Services Inc.
3988 Parkway Drive
Vancouver, British Columbia
Rarely available corner townhome offering exceptional light, space, and privacy in the heart of Arbutus Village. Beautifully renovated & thoughtfully designed, this 3-bedroom residence combines the comfort of a house with the ease of townhome living. Expansive windows and three private patios create a seamless connection between indoors and out. Spacious living and dining areas welcome house-sized furniture and open to a sunny south-facing balcony, perfect for morning coffee or evening gatherings. Upstairs, the versatile third bedroom or home office enjoys access to a private, treed deck - a tranquil retreat for sun lovers. Residents enjoy resort-style amenities: an outdoor pool & hot tub surrounded by mature trees and walking paths. Situated in one of Vancouver´s most desirable neighbourhoods, steps to shopping, transit, Arbutus Club, and top-rated Trafalgar Elementary and Prince of Wales Secondary. Enjoy the relaxed sophistication & community feel that make Arbutus Village such a special place to call home. (id:60626)
Royal LePage Sussex
412 Wellesley Street E
Toronto, Ontario
Nestled on the superior side of Toronto's iconic Cabbagetown, this exquisite semi-detached character home offers a picturesque living experience akin to residing within a lush park. Surrounded by charming Victorian heritage homes, well-manicured lawns, whimsical laneways, parks & walking paths, you'll find peace & tranquility alongside hip restaurants & shops. Proper duplex with separate metering, makes for a savvy investment opportunity with a net annual income of approx $60k. An Excellent opportunity to live in the main unit & rent out the second for extra income. Upper level is vacant, while the main level is occupied by excellent tenants on a month-to-month basis, ensuring flexibility for the new owner. Elegant interior is adorned with oak hardwood floors, crown mouldings & high ceilings create a warm & inviting ambiance, while newer kitchen features chic cupboards, stylish backsplash, granite countertops, & stainless steel appliances. Breakfast/dining area is a true highlight overlooking a front porch which provides a delightful view of Wellesley St, perfect for enjoying morning coffee or evening strolls. The living area features a cozy built-in bench & large side window. Walk-out to a private backyard for outdoor relaxation & entertaining, while the conveniently located main floor powder room is both stylish & functional. Oak staircase adds a touch of sophistication as it leads you down to the generously sized bedrooms. The lower level is a true retreat, showcasing high ceilings & a spa-like 4-piece bathroom with marble, heated flooring for ultimate comfort. Ample closet spaces in both rooms & a separate laundry area. Charming 2nd level apartment has 2 large bedrooms, 4pc wshrm & a modern kitchen combined with a living area that flows seamlessly to an oversized New Orleans style balcony looking over the tree lined heritage district. Separate furnace, air conditioning and laundry for each unit. Easy access to highways & public transit. (id:60626)
Sotheby's International Realty Canada
502 748 Sayward Hill Terr
Saanich, British Columbia
SAYWARD HILL offers Victoria's best VIEWS & LIFESTYLE, overlooking world-class golf at Cordova Bay, sandy beaches, walking/biking trails, shops at Mattick's Farm all nearby. This premiere, 2008 JAWL DEV. concrete/steel building is sought-after with its spectacular views, amazing layout, quality finishing and perfect positioning. An elegant home, meticulously maintained offering 2BD, 2BA, Media Room plus Home Office in 1,856sf, with designer inspired updates inc: paint, wool carpeting, lighting, motorized blinds, appliances, HWT and move-in ready! No compromising with the spacious kitchen, 11' granite island, gas cooktop, eating bar and gas BBQ outlet for alfresco dining on the covered balcony offering views of Mt. Baker, Hunt Valley, the islands and mountains beyond. Retreat in the luxurious primary bedroom with access to the balcony, inspiring views and elegant ensuite with soaker tub, separate shower, dual sinks and marble counter. Secure U/G parking with EV Charging & storage too! (id:60626)
Newport Realty Ltd.
8948 Yarrow Place
Burnaby, British Columbia
Welcome to this spacious and well-maintained family home located on a quiet cul-de-sac in Burnaby East´s desirable Crest neighborhood. This bright, functional home offers a generous living/dining area, a office on the main floor, and a large flex room downstairs-ideal for a media room, or guest suite-complete with A/C for year-round comfort. Upstairs 4 spacious bdrms, incl. a primary suite with a full ensuite and walk-in closet. Enjoy a private backyard perfect for entertaining, plus a gated driveway and double garage for added security. Ideally situated minutes from Armstrong Elementary and Cariboo Hill Secondary (both with French Immersion), The Crest Shopping Centre, Lougheed Town Centre, and quick access to Hwy 1 and Lougheed Hwy. Surrounded by parks and trails, perfect for families. (id:60626)
RE/MAX Crest Realty
225 Sunnybrae Avenue
Innisfil, Ontario
Looking For Peace and Tranquility Without Isolation? This Home Is Brand New And Never Lived In And Less Than One Hour Drive From Toronto. Welcome to this stunning, modern, bright, spacious open concept new custom-built bungalow that exudes timeless elegance and functionality. Located in a highly desired family neighborhood of Innisfil, this bungalow was built with extensive upgrades, attention to details and with a focus on family living, relaxation and entertainment. Spanning 2,500 sq. feet above ground plus a fully finished basement, this home has nearly 5,000 sq. feet of living space. Upon entering you will be greeted by the breathtaking view of your living quarters with soaring ceiling heights accented by a center skylight that bathes the space in natural light. A family room with vaulted ceilings and striking fireplace with floor to ceiling built in shelving unit for all your precious keepsakes. Elegant high interior doors and architectural moldings throughout. The spacious and inviting primary bedroom features a dream walk in closet a warm and cozy fireplace and it's complemented by a lavish ensuite with heated floors for added comfort. All bedrooms have elegant bathrooms with heated floors. The finished walk-up basement has high ceilings and large windows, that leads to an inviting pool oasis where you can keep cool during the hot summer days. Join in the fun while BBQing in your spacious covered deck off your dream gourmet kitchen. Fully fenced for complete privacy. The exterior has contemporary architectural design enhanced with stone and brick exterior. (id:60626)
Royal LePage Premium One Realty
14059 91 Avenue
Surrey, British Columbia
Welcome to this stunning 9 bed/6 bath home in the highly sought-after Bear Creek Green Timbers! Situated on a spacious 4,483 sf lot, this 3-level, 3,965 sf home offers a perfect blend of luxury and functionality. Built in 2011, the home features granite countertops in both the kitchens/bathrooms, S/S appliances, 9' coffered ceilings, along w/ a Bedrm, Den & office on the Main. Upper Lvl features 4 lrg bedrms/3 full baths incl 2 ensuites. Below you will find a 2 Bedroom Legal Suite & additional 2 bedrms w/ bath. With a double car garage & being in a quiet cul-de-sac directly across from Kiyo Park, offering serene ample green space, this home is perfect for large families or investors looking for excellent rental potential! (id:60626)
Sutton Centre Realty
15a Owen Drive
Toronto, Ontario
Step inside to discover a thoughtfully reimagined main floor layout that enhances flow and function-perfect for modern family living. 15A Owen Dr offers everything today's family could want-style, comfort, space, and smart living-and the location can't be beat! Just a 10-minute walk to the Long Branch GO Station (easy access from Enfield Ave), the lake, Etobicoke Creek Trail, and a sought-after French Immersion school (Sir Adam Beck JS). Plus, enjoy quick access to the Gardiner, Hwy 427, and Lake Shore Blvd. This custom-built 2.5-storey home is tucked away on a family-friendly, treelined cul-de-sac in the coveted West Alderwood neighbourhood, and sits proudly on a 25x132' lot. Boasting 3 large bedrooms, 4 bathrooms, 2,118 sq. ft. above grade, and a fully finished basement offering an additional 747 sq ft, this home delivers space and function in equal measure. Premium finishes include: Impressive 13' foyer, accompanied by custom built-ins and bench for an abundance of thoughtfully designed storage; 10' ceilings on the main floor and 9' upstairs; Beautiful crown moulding, wainscoting, and accent walls; Gourmet kitchen with quartz countertops, gas 5 burner stove, stainless steel appliances, built-in coffee bar, sitting & dining area and gas fire place; Separate family room; Integrated premium speakers with in-wall volume control; Built-in 1 car garage plus double-wide private driveway (no stacked parking here!); Inviting backyard featuring a 275 sq ft composite deck with privacy walls, lawn irrigation system; fully finished 8x8 shed/studio with electricity and heat source, and so much more. Move right in and enjoy everything this home and community have to offer! (id:60626)
Royal LePage Signature Realty
208 Betty Ann Drive
Toronto, Ontario
Bright and spacious family home, approx 1,500 sf above ground, renovated throughout with quality finishes. Modern open-concept kitchen with centre island, quartz countertops & backsplash, stainless steel appliances and stacked laundry, overlooking large living and dining areas with pot lights, crown moulding and oversized windows. Hunter Douglas-style blinds throughout the house. 5-piece main bath with double sinks. Fully finished lower level features two self-contained units, each with a modern kitchen, full bathroom and separate side entrance, ideal for extended family or potential income. Spacious backyard perfect for entertaining, gardening or family activities.Prime location, walking distance to Yonge Street, Mel Lastman Square, Empress Walk, subway, shops, restaurants, parks, schools and all amenities. Easy access to Highway 401. Move-in ready home offering comfort, convenience, and excellent income potential. (id:60626)
Homelife Frontier Realty Inc.
5 Wembley Drive
Toronto, Ontario
This exceptional detached home, set on a wide ravine lot, has been completely re-imagined and meticulously renovated from top to bottom. Interior design assisted by Sarah Birnie, named one of Canada's top 100 designers, this home is a beautiful blend of modern and warmth. Brimming with curb appeal, it welcomes you with a mature maple tree and the tranquillity of a quiet ravine street. Inside, a spacious foyer with a large front hall closet and rare main floor powder room sets the tone for the thoughtful design throughout. The kitchen is a chefs dream, showcasing Fisher & Paykel stainless steel appliances, custom cabinetry, an oversized island, and breathtaking ravine views. The open-concept dining and living area is anchored by a wood-burning fireplace and features large French doors that extend seamlessly onto a private veranda, perfect for morning coffee or evening cocktails.Upstairs, discover three generous bedrooms with treetop views and ample closet space. The serene primary suite, with west-facing windows, offers a peaceful retreat complete with extensive custom closets. The lower level boasts a versatile recreation room ideal as a playroom, cozy TV lounge, or home office along with an oversized pantry and abundant storage to suit family living. A direct walkout leads to a custom-designed ravine deck with spectacular views of Williamson Park Ravine, creating a backyard escape unlike any other.Perfectly situated just steps from parks, green spaces, schools, the farmers market, shops on Gerrard and transit, this home is a rare blend of modern luxury and natural beauty offering the best of both worlds. (id:60626)
Real Broker Ontario Ltd.

