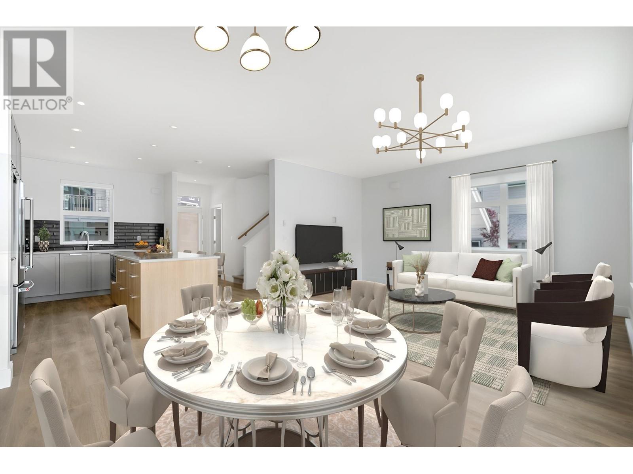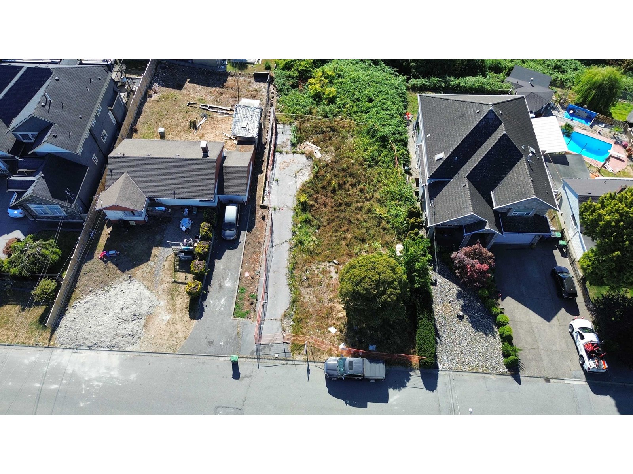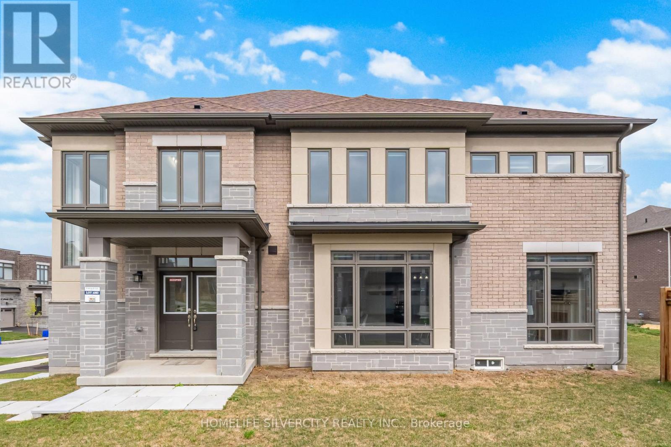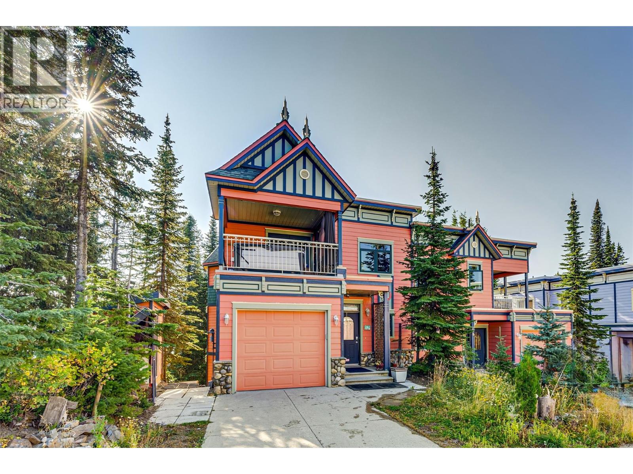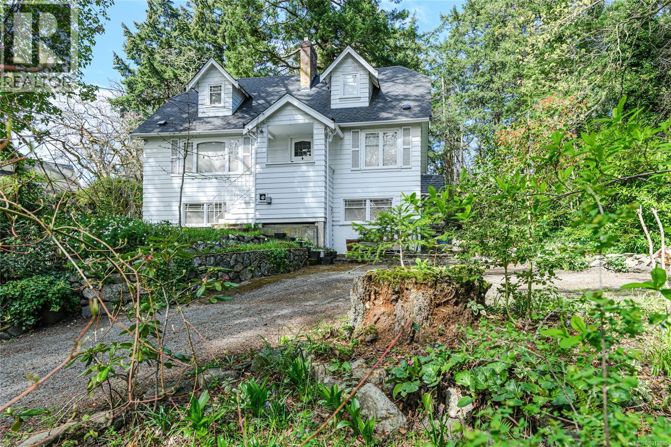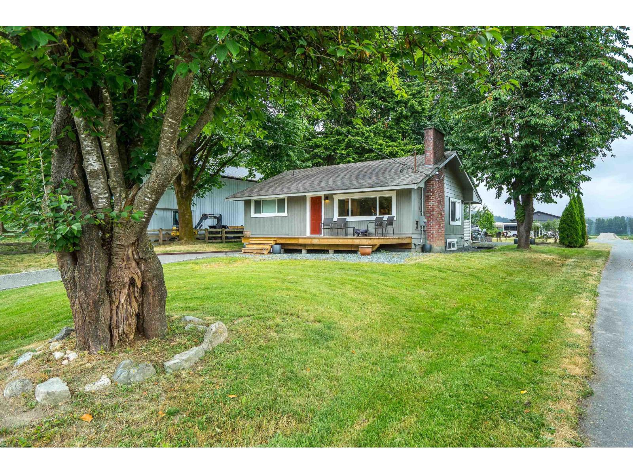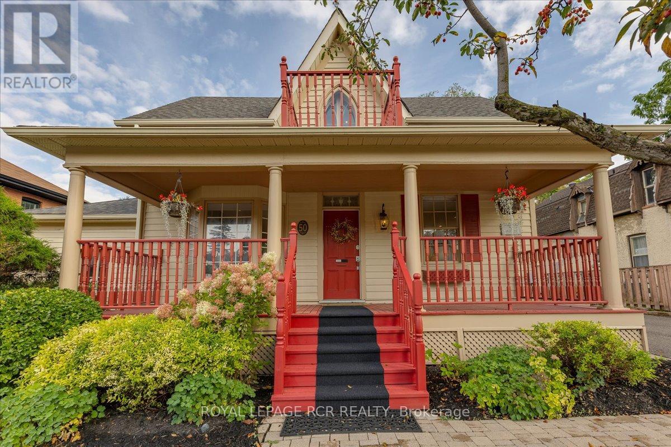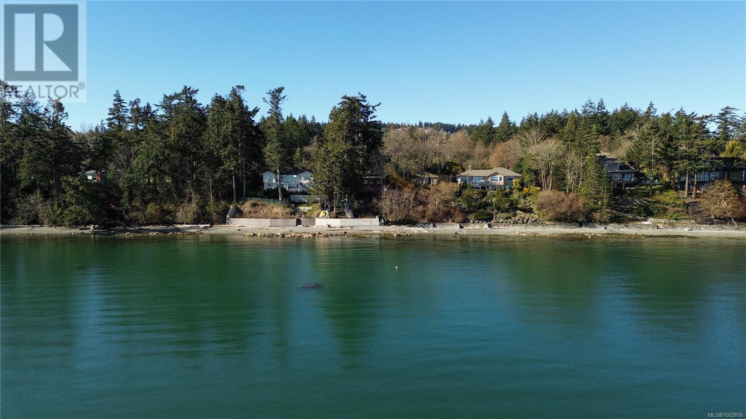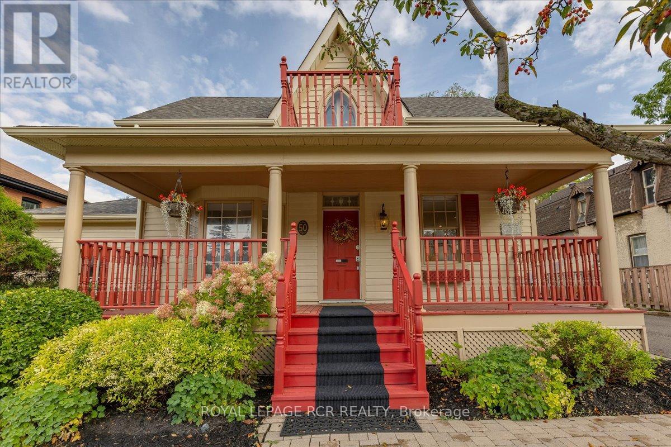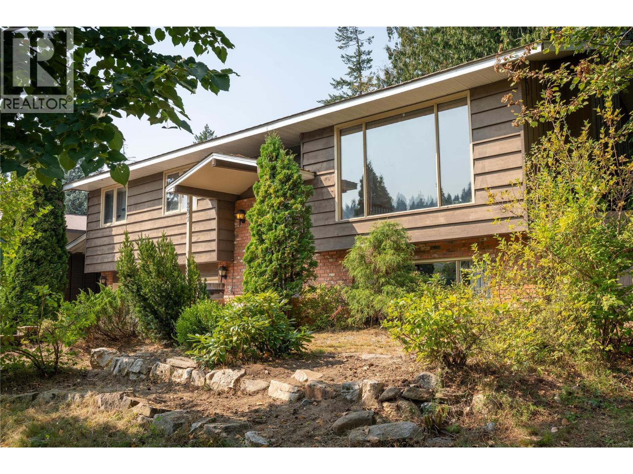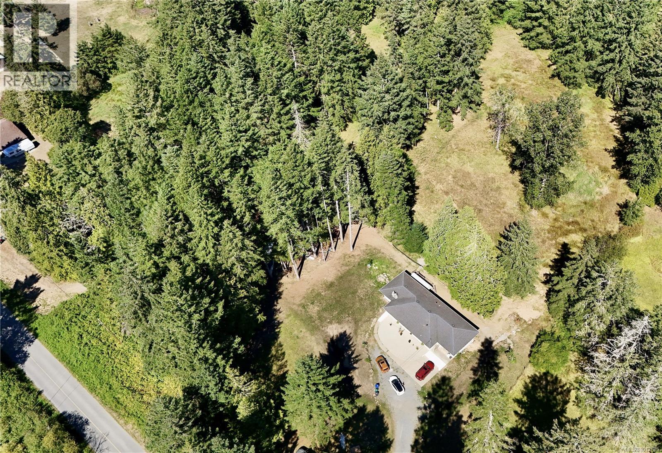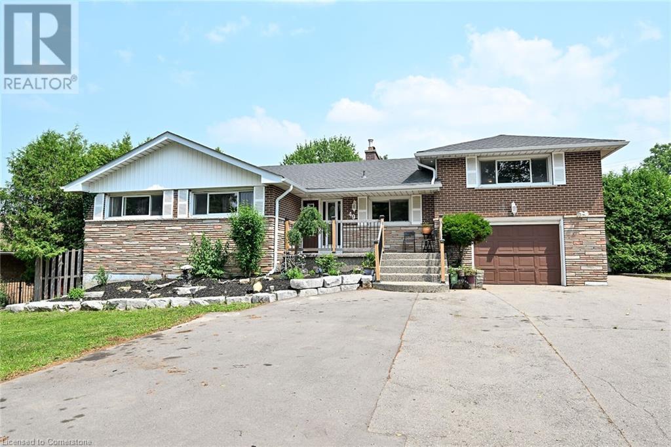153 1310 Mitchell Street
Coquitlam, British Columbia
NO GST!! BRAND NEW SPACIOUS CORNER UNIT TOWNHOUSE at Forester II by Townline. This spacious 3 bedroom 2.5 bath unit, close to 1,770sf, comes with double side-by-side garage which has ample space. Features include L-shape kitchen with big island, laminate flooring on main floor, very good size living and dining areas, which leads to the balcony, separate foyer area, and has south/north/east exposures which gives lots of natural light. Upstairs has 3 bedrooms. Primary bedroom fits a king size bed with walk-in-closet and ensuite with double sink, standard size shower and bathtub. The other 2 bedrooms can easily fit queen size beds. There is plenty of storage in the garage. Book your private showing today! (id:60626)
RE/MAX Crest Realty
10927 128a Street
Surrey, British Columbia
Discover an exceptional opportunity with this 12,346 sq.ft.vacant lot, perfectly positioned to capture breathtaking panoramic views of the city skyline and the river below.Situated on a quiet street within a highly coveted neighbourhood,this rare offering provides the ideal combination of privacy, prestige, and convenience. The property is ready to accommodate a luxury single-family residence and is also located within Tier 3 of the Transit-Oriented Areas (TOA),offering significant future development and investment potential. Enjoy close proximity to amenities,parks, and top-rated schools,all contributing to the unmatched lifestyle this location provides. Whether you're looking to create a custom dream home or secure a strategic holding asset, this property presents limitless possibilities (id:60626)
Sutton Group-Alliance R.e.s.
1 Armilia Place
Whitby, Ontario
Welcome to this exquisite detach house, perfectly positioned on a premium corner lot in Whitby's highly desired West Whitby community. Offering 2305 sq. ft. of bright, functional living space, this brand-new 2-storey home boasts a luxurious stone front with a covered porch, 9 ft ceilings on both the main and second floors, and oversized windows that flood the interiors with natural light. The sun-filled, open-concept main floor showcases elegant finishes including extensive hardwood flooring, a welcoming family room, and a gourmet kitchen complete with quartz countertops. Upstairs, the thoughtfully designed layout offers spacious bedrooms for comfort and privacy, perfectly suited for modern family living. Step outside to enjoy a large fenced yard, ideal for entertaining or outdoor relaxation. Conveniently located near Heber Down Conservation Area, shopping, new schools, and with quick access to highways and GO Transit, this home seamlessly blends luxury, lifestyle, and convenience. (id:60626)
Homelife Silvercity Realty Inc.
635 Monashee Road Unit# 8
Silver Star, British Columbia
The highest home on the Knoll at SilverStar Mountain Resort! Experience world class alpine & nordic skiing, snowboarding, hiking & mountain biking, immersed in stunning Monashee mountain views. This extremely well cared for 4 bedroom, 4 bathroom home is part of an 11 home strata, 'Silverviews'. With strata planned maintenance and budget, exterior repairs are well taken care of giving you peace of mind if you live away. The original plans for this home were significantly modified and redesigned by the current owners increasing square footage. This home stands out significantly from other homes in the neighbourhood. Tigerlilly #8 boasts ground level entry to the open and bright kitchen, living and dining room areas with natural lighting due to larger windows. Laundries in the primary bedroom and lower level, 3 river rock fireplaces, extra wide staircase, and steam shower in the primary bathroom. In 2017 - 2019 the current owners upgraded appliances, installed a high efficiency furnace and water softener. The main floor flooring is engineered hardwood with cork underlay and cellulose insulation blown between the main and lower level. Strata updated the torch-on roof and hot tub deck on this home in 2019 now fitted with a new Spa. The lower level functions as an in-law suite with separate entrance, laundry, wet bar equipped with mini-fridge, cold room and ski entry. Lots of flexibility and options for personal use or rental. Make this home at Silver Star yours for this winter! (id:60626)
RE/MAX Vernon
1254 Burnside Rd W
View Royal, British Columbia
Development potential 1/2 acre with CLASSIC 1940s 2,500 sq ft, 2-bedroom home situated on a generous half-acre lot. This older character home exudes warmth and history, featuring spacious rooms , fireplace , wood floors under carpet. The property is surrounded by mature gardens, offering a private oasis and natural beauty. The expansive lot provides ample space for outdoor activities and future development. Easy access to beautiful Knockan Hill Park from the adjacent trail Imagine the possibilities – from renovating the current home or building new. This property offers unique potential for growth and future development . Inside, the home boasts large living areas filled with natural light, perfect for both relaxation and entertaining. Garden views from principal rooms provide a serene backdrop. Located in a desirable area, this property combines the best of both worlds: a peaceful, private setting with convenient access to local amenities. Don't miss your chance to own a classic home with endless opportunities for the future. Explore the potential today! (id:60626)
Pemberton Holmes Ltd.
27607 Gray Avenue
Abbotsford, British Columbia
Glen Valley !!! Serene peaceful Modern charm on the edge of the Valley - minutes from Abbotsford and Fort Langley. Tucked away on a quiet farm road this .37-acre property blends peaceful farmland views with a fully renovated interior. This home is move-in ready with a separate entrance to the bsmt, RV parking and stylish updated entrance. Highlights include: Quartz countertops in kitchen & bath, wood fireplace + heat pumps (4 zones), all new kitchen - appliances, cabinets, marble-topped island, new 200 amp panel, plumbing, lighting and flooring, wood-edge bar in basement rec room, roughed-in for a suite: kitchen + bathroom ready, two new decks, fire pit, upgraded yard, fresh paint & more. Roof (10-12 yrs), windows (8-10) and hot water tank (4). (id:60626)
Sutton Group-West Coast Realty (Abbotsford)
50 Wellington Street E
Aurora, Ontario
Central Aurora Village located in the Promenade Designated Area. This heritage home 'Andrew Morrison House' circa 1855 has been transformed into a beautiful professional office with a comforting covered front veranda. Pride of ownership is evident and building is ready for any professional office/clinical/retail business. Go Train and public busing is within a short walk and additional 'P' parking just meters away. Minutes to major roads and highways and walking distance to Aurora's downtown core. (id:60626)
Royal LePage Rcr Realty
9005 Lochside Dr
North Saanich, British Columbia
Build your dream home on this stunning walkout waterfront lot on the Saanich Peninsula! This 6.672 sq ft parcel offers a private beach overlooking a horizon of iconic west coast views like mighty Mount Baker, the dynamic Haro Straight and a collection of Gulf Islands. A beach- and boat-lover’s joy, this space benefits from a new concrete sea wall, durable stainless steel staircase and beachfront winch for kayaks, boats and more, making access to fun in the sun effortless! Walk along the beach sipping your morning coffee as the ocean spray kisses your face. Explore the lush greenery as you bike along the nearby Lochside Trail. Make a Thursday night tradition of shopping at the Sidney street market. Jet off to the mainland or faraway destinations with ease from YYJ and the ferry terminal, both just minutes from home. Whether you’re looking to set down roots or to develop these gorgeous lands, 9005 Lochside offers the best of the island to enjoy. (id:60626)
RE/MAX Camosun
50 Wellington Street E
Aurora, Ontario
Central Aurora Village located in the Promenade Designated Area. This Heritage Home 'Andrew Morrison House' circa 1855 has been transformed into a beautiful professional office with a comforting covered front veranda. Pride of ownership is evident and building is ready for any professional office/clinical/retail business. Go Train and public busing is within a short walk and additional 'P' parking just meters away. Minutes to major roads and highways and walking distance to Aurora's downtown core. (id:60626)
Royal LePage Rcr Realty
387 Pearkes Drive Lot# 5
Revelstoke, British Columbia
Located on a quiet cul-de-sac in the heart of Columbia Park, this well-maintained and thoughtfully upgraded family home offers comfort, style, and serenity. Set on a generous 0.31-acre lot (75’ x 180’) with direct waterfront access, the property features 3 bedrooms and 3 beautifully renovated bathrooms. Move-in ready and recently updated, this home includes: 3/4-inch Northern Birch hardwood flooring throughout main living areas & bedrooms. Three fully renovated bathrooms with custom tile and modern fixtures. Upgraded 200-amp electrical service – ready for future expansion or upgrades. Efficient heat pump system for year-round heating and cooling. Bright, open-concept layout with a brand-new kitchen, featuring brand new appliances, sleek cabinetry, and smart design. Private waterfront backyard – ideal for relaxing, entertaining, or launching a kayak. Peaceful cul-de-sac location with minimal traffic and enhanced privacy. This solid family home blends modern upgrades with a nature-rich setting, all just minutes from local parks, schools, and everyday amenities. This home has everything you need—book your private showing today! (id:60626)
RE/MAX Revelstoke Realty
3090 Decourcy Dr
Nanaimo, British Columbia
This charming 3-bedroom, 2-bath home sits on a private 8.6-acre lot, providing peace, space, and endless possibilities. The updated interior includes new flooring, fresh paint, modern kitchen and bathroom fixtures, and laundry—all designed for comfort and style. Recent upgrades such as perimeter drains, plumbing, a fully fenced yard, and landscaping enhance both usability and curb appeal. The expansive land has the possibility for access from Gaylord place as well, offering numerous options for building your dream home. Enjoy privacy, tranquility, and the freedom to personalize your lifestyle in this versatile setting. Picture morning walks with your dogs on your own property and collecting fresh eggs from your chickens for breakfast as you return. Whether you're seeking a peaceful country retreat or space for future development, this property combines modern comforts with great potential. It’s perfect for those craving rural living close to local amenities. (id:60626)
The Agency
49 Glover Road
Hamilton, Ontario
Welcome to this spacious 5-bedroom raised bungalow on an oversized lot. This unique home features open concept-3 separate living rooms, 2 full bathrooms and a finished basement with a private entrance. 2 fireplaces and large patio perfect for entertaining. Take advantage of the detached garage 20x30 with its own separate electric panel, located behind the house and equipped with a 1-car hoist - a rare find for mechanics or hobbyists. Ample parking and massive yard backing onto green space. Close to schools, transit, shopping and parks. Don't miss this rare opportunity to own a high-potential property with space, functionality, and income potential all in one. (id:60626)
Realty Network

