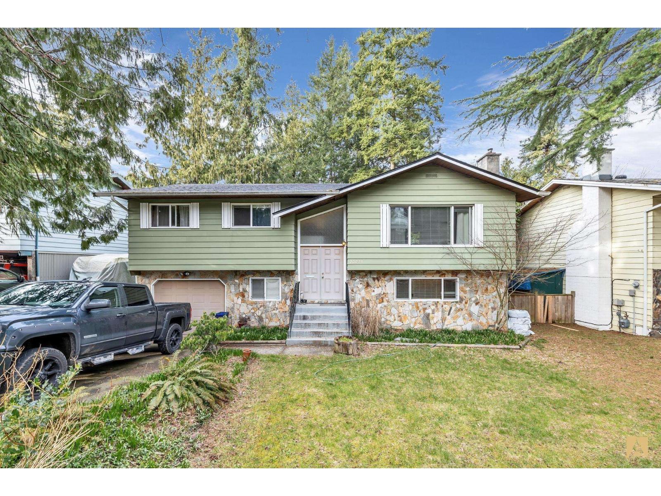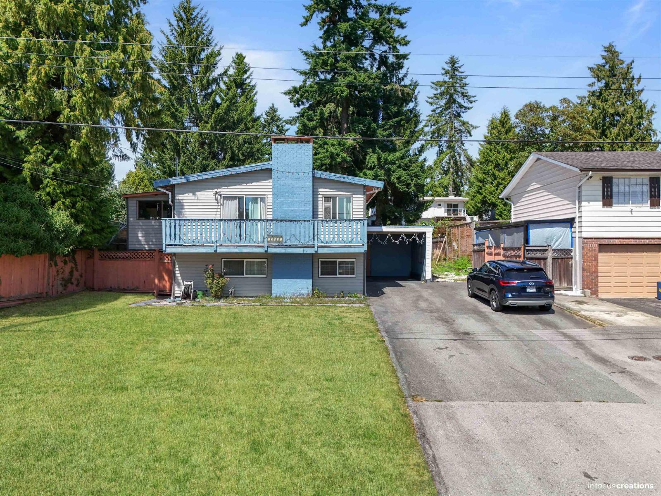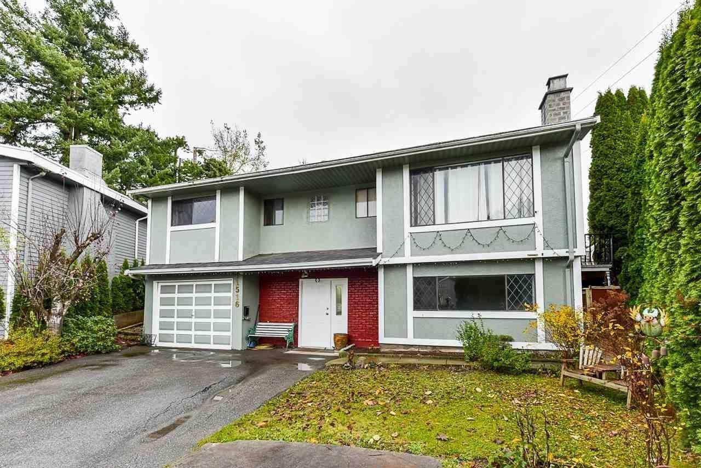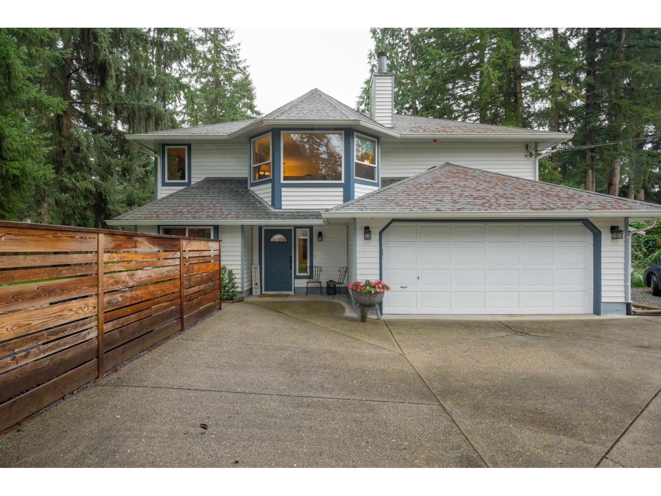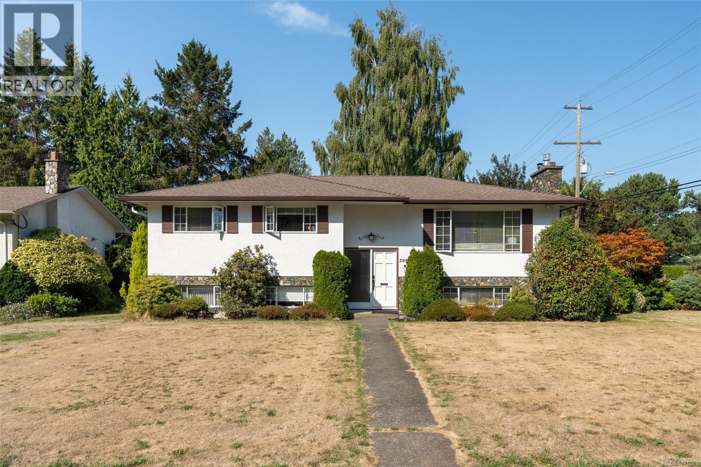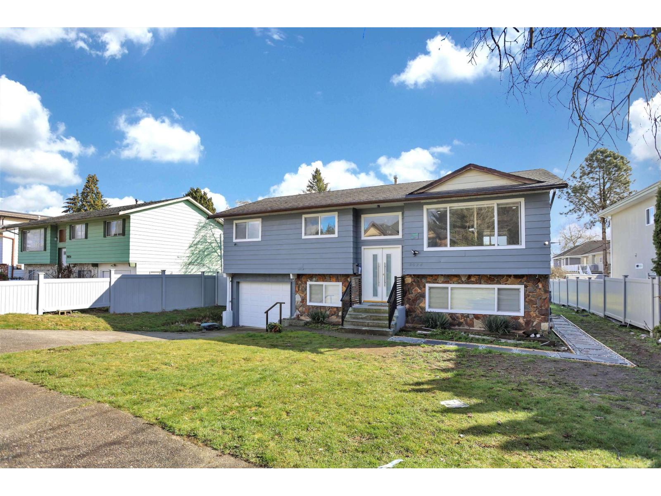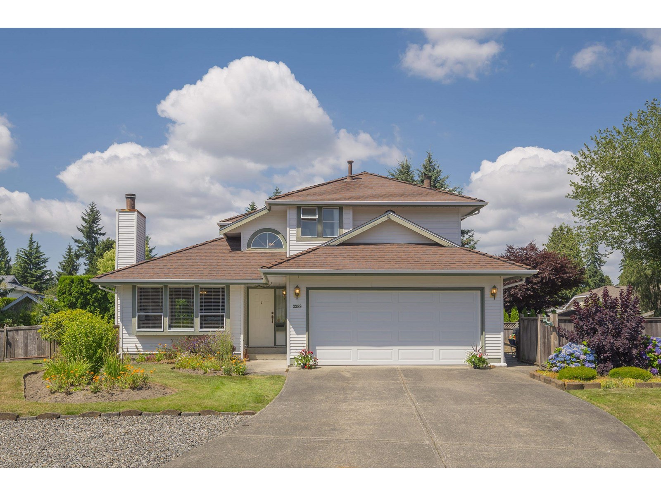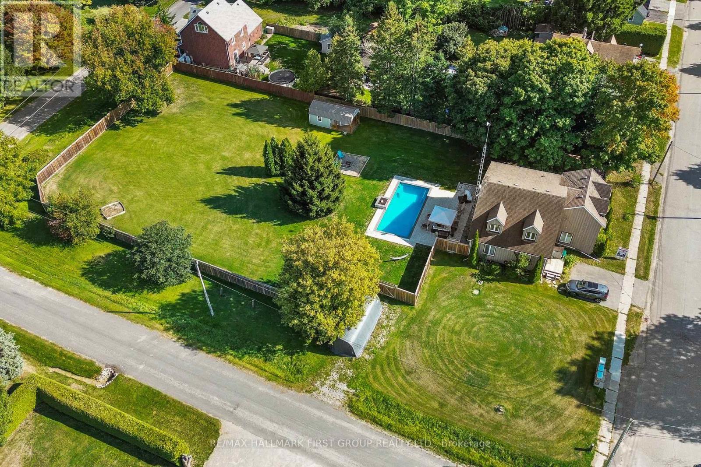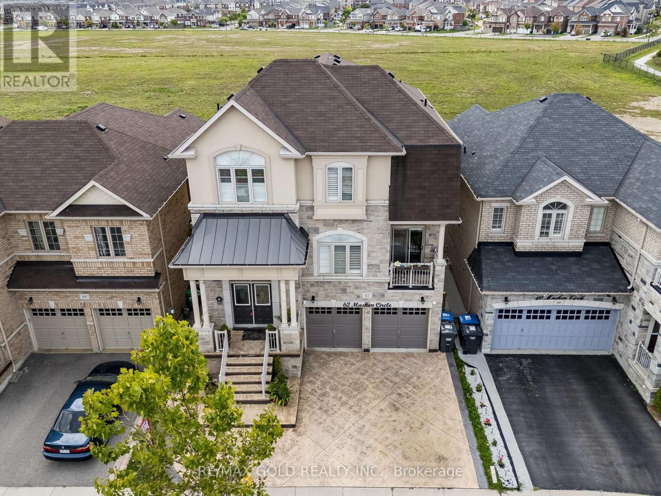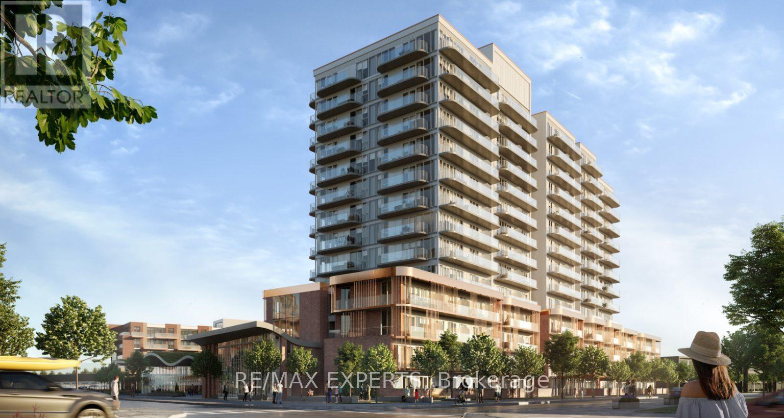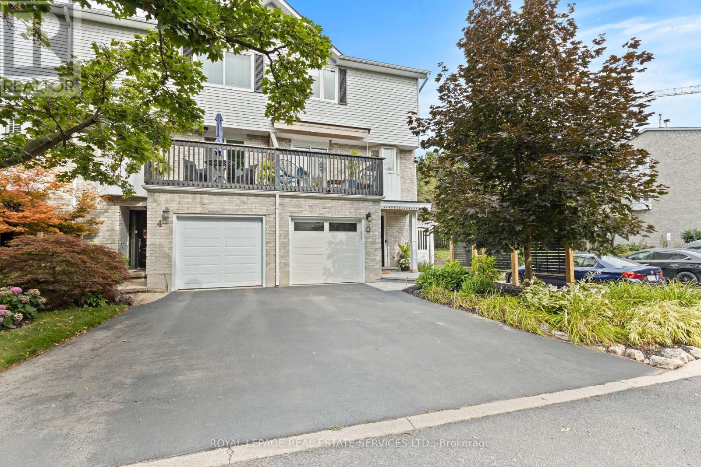20233 44a Avenue
Langley, British Columbia
Over 2,300 sq. ft. with newer roof, driveway, hot water tank & 6-year-old furnace. Upstairs features maple cabinets, stainless appliances, and a hug 268 sq. ft. deck overlooking a private backyard. Bright 2-bedroom suite below with full kitchen, tile floors, separate laundry, large windows, French doors to private patio, and wheelchair access-perfect mortgage helper! Sold, well-built home in a quiet central neighborhood, steps to schools, shopping & transit. (id:60626)
Exp Realty Of Canada
13137 99 Avenue
Surrey, British Columbia
Welcome to Cedar Hills in North Surrey! Sitting on a regular 7,560 sq.ft. lot, this versatile home includes a spacious 3-bedroom basement-ideal for extended family or great rental potential. Flat, usable yard and ample parking on a quiet, convenient street. Prime location with quick access to Surrey Central & SkyTrain, shopping, schools, and everyday amenities. Live in, invest, or hold for the future in a high-growth area. This one's a must-see-book your showing today! (id:60626)
RE/MAX Performance Realty
11516 Parkwood Place
Delta, British Columbia
Pride of ownership shines in this beautifully updated basement-entry home in the heart of North Delta. The main floor features 3 spacious bedrooms, 2 full baths, a bright open-concept living/dining area, and a modern kitchen with access to a large sundeck-perfect for entertaining. The ground-level includes a 2-bedroom legal suite with separate entry, ideal as a mortgage helper. Driveway offers parking for up to 4 vehicles. Steps to schools, parks, rec centre, transit, and shopping. Easy access to Alex Fraser Bridge. A perfect family home and investment opportunity!" (id:60626)
RE/MAX Bozz Realty
3862 204 Street
Langley, British Columbia
Searching for the ideal family home close to schools and parks? This 12,626 sq.ft. fully fenced lot offers everything a growing family could want. Set back from the road with a long gated driveway, it provides peace, privacy, and a safe place for kids to play. The backyard is a dream-complete with a playhouse, concrete area for bike riding, and plenty of room for a swing set or basketball hoop. An elementary school is just down the street, with a high school only four blocks away. The main floor features 3 bedrooms, 2 full baths, a bright kitchen with eating area, and new sliding doors leading to a large 365 sq.ft. deck overlooking the sunny south-facing yard. The spacious living/dining room is perfect for family gatherings. Downstairs offers a massive rec room, den or 4th bedroom, 3rd bath, and abundant storage. Updates include new windows, refreshed main bath, and newer appliances. Extras: wired shed, raised garden beds, and a double garage with work bench. Seller motivated - Make an offer ! (id:60626)
Macdonald Realty (Langley)
3940 Oakdale Pl
Saanich, British Columbia
This well built 1968 home on a quiet Mt. Doug cul-de-sac is a must see! Situated on a large, flat 8,434 sq.ft. corner lot, this versatile property offers privacy and sun exposure. The main level includes 3 bedrooms, 1 bath, fresh paint, and new Engineering Hardwood in the primary living areas. A spacious south-west facing deck off the kitchen/dining area is perfect for entertaining and overlooking the garden oasis. Downstairs features new laminate flooring with excellent rental potential or multi-generational living. Convenient double garage provides secure parking and extra space for hobbies or equipment. Steps to UVic, transit, shopping, top rated schools & parks—an ideal family home, rental, or long-term investment in one of Victoria’s most desirable neighbourhoods. Whether you choose to personalize, hold as a rental, or explore future development, this property offers endless possibilities. (id:60626)
Alexandrite Real Estate Ltd.
9024 123a Street
Surrey, British Columbia
Renovated 4-bed home on a large 8,800+ sqft rectangular lot in desirable Queen Mary Park! Features a bright living/dining area, new kitchens up & down, 3 beds on the main floor, and a 1-bed walk-out basement suite - ideal mortgage helper. Enjoy BBQs on the covered patio overlooking a huge fenced backyard. Convenient location close to schools, shopping, transit & major routes with easy access to Vancouver & Richmond. Potential for duplex, fourplex, or sixplex-check with City of Surrey for development options. Great opportunity for families, investors, or developers. (id:60626)
RE/MAX Blueprint
3389 197 Street
Langley, British Columbia
Discover this inviting 2-storey home tucked away on a quiet cul-de-sac in Meadowbrook. Situated on a private ¼-acre lot, the fully fenced yard provides generous space for outdoor enjoyment. Inside, you're welcomed by soaring ceilings in the living room and a bright, open-to-above foyer. This well-maintained home features 3 spacious bedrooms and 3 bathrooms-including a double vanity upstairs-plus newly updated washer, dryer, and furnace. With ample parking for RVs and boats, it's a perfect blend of comfort, privacy, and convenience in Brookswood's most desirable areas. (id:60626)
Homelife Benchmark Realty (Langley) Corp.
8063 King Street
Clarington, Ontario
Welcome to this rare opportunity in the quiet hamlet of Haydon - the only double lot in the community that can be built on, offering endless potential for builders, investors, or families dreaming of country living with city conveniences just minutes away. Sitting on nearly an acre of land with 2 road frontages, this custom-built home has been extensively upgraded with well over $150,000 invested in recent years.The heart of the home is the stunning 2019 full kitchen renovation featuring an island, wet bar, stainless steel appliances, bamboo eco flooring, and a bright, functional layout perfect for entertaining. Step outside to your private oasis, where a heated saltwater pool with a waterfall and shallow splash pad, interlock surround, roofed deck, and 6-foot privacy fence create the ultimate retreat. Additional outdoor features include a small house and storage shed (2020). Inside, the primary ensuite was fully renovated in 2025, complementing the freshly painted interior, new stair carpeting, attic restoration, and updated mechanicals including a sump pump, pool salt cell, and UV lights. Peace of mind continues with a septic system refresh in 2025. Comfort is assured with a $10,000 Rain Soft water softener system and UV lights keeping well water clean and safe. Bright, spacious, and surrounded by tranquility, this property is the perfect blend of country charm and modern upgrades, just minutes to Highway 407 and all amenities. (id:60626)
RE/MAX Hallmark First Group Realty Ltd.
62 Masken Circle
Brampton, Ontario
Wow, This Is An Absolute Showstopper And A Must-See! Priced To Sell Immediately, This Stunning 4+2 Bedrooms East-Facing Home With WalkOut Basement, Fully Detached Home Offers Luxury, Space, And Practicality For Families! With 3,093 Sqft Above Grade (As Per Builder's Floor Plan) Plus An Additional Approx. 1,000 Sqft Of Finished Walk-Out Basement With Separate Side Entrance, Totaling Approx. 4,100 Sqft, This Home Delivers Both Space And Elegance! Boasting 9' High Ceilings On The Main Floor, The Home Features Separate Living And Great Rooms For Effortless Entertaining And Everyday Comfort! Gleaming Hardwood Floors On The Main And Second Levels Make This A Childrens Paradise Carpet-Free Throughout! The Beautifully Designed Chefs Kitchen Showcases Granite Countertops, A Stylish Backsplash, Stainless Steel Appliances, Extended Cabinetry, And A Sunlit Breakfast Area Overlooking The Yard! The Primary Bedroom Is A Private Retreat With A Large Walk-In Closet And A Luxurious 6-Piece Ensuite, Perfect For Unwinding! All Four Spacious Bedrooms On The Upper Floor Are Connected To Three Full Washrooms, Offering Privacy And Convenience For Every Family Member! The Fully Finished 1-Bedroom Walk-Out Basement (Legal Permits Applied With City), Complete With Its Own Entrance, Provides Incredible Flexibility For Extended Family Living, A Home Office, Or A Potential Granny Suite! Thoughtful Upgrades, A Practical Carpet-Free Design, And A Fantastic, Family-Friendly Layout Make This Home Truly Move-In Ready! Situated In A Desirable Neighborhood Close To Schools, Parks, Transit, And Shopping, This Property Seamlessly Blends Style, Function, And Location! Dont Miss Your Chance To Call This Breathtaking Property HomeSchedule A Viewing Today! (id:60626)
RE/MAX Gold Realty Inc.
101 - 220 Missinnihe Way
Mississauga, Ontario
Welcome to Brightwater at Port Credit! This brand new, sought after, ground floor corner unit 3 bed+ den 3 bath condo townhouse features spectacular views of Lake Ontario from both the large patioand walk out balcony. The patio has natural gas for BBQ, and accesses the modern, open concept mainfloor, which features a fresh look with floor to ceiling windows, built in appliances, an islandwith quartz countertop, and ample space for entertaining friends and family. On the second floor,the wide balcony is accessible from not one, but two of the bedrooms, letting in an abundance ofnatural light. Building amenities include a gym, party room, office area, and patio space. PortCredit boasts tons of amazing restaurants, the marina, parks, grocery stores, libraries, communitycenters, shops, schools, and the Port Credit GO Station, with access made even easier through thedesignated Brightwater Shuttle Services, which often run every half hour. Don't let this opportunitypass you by! (id:60626)
RE/MAX Experts
215 Queenslea Avenue S
Toronto, Ontario
Discover the spacious 4-bedroom, 4-bathroom home located on a quiet street in a well-established Toronto neighborhood. The main floor offers a bright and open layout with plenty of room for everyday living and entertaining. The kitchen features ample cabinetry, modern finishes, granite counters, and a center island. Upstairs, four comfortable bedrooms and two full bathrooms provide plenty of space for family and guests. The finished basement adds extra living space and a bathroom, ideal for a recreation room, home office, or fitness area. Outside, enjoy a private backyard with a back porch - a great spot for relaxing or hosting gatherings. Conveniently close to schools, parks, shopping, and public transit, this home offers a perfect combination of space, convenience, and location. This is a fantastic opportunity to own a well-maintained family home in a sought-after c community. (id:60626)
RE/MAX Hallmark Realty Ltd.
5 - 2303 Marine Drive
Oakville, Ontario
Beautiful Freehold End Unit Townhome in the Heart of Bronte. Welcome to 2303 Marine Drive, Unit 5, a rare freehold end-unit townhome in the heart of Bronte Village. Just steps from the lake, marina, & the vibrant shops & restaurants of Bronte, this home offers a lifestyle that is both relaxing & connected. Unique from all the other units in the complex, this home has been extensively updated with stylish finishes & thoughtful design. A custom wood staircase, shiplap detailing, & a striking double-sided fireplace, accessible from both the living and dining rooms create warmth & character that truly set this property apart. A skylight floods the upper level with natural light, enhancing the bright, airy feel throughout. The updated kitchen (2023) features granite countertops & backsplash, while the primary suite is a true retreat with custom built-in double closets, additional storage, & a spa-inspired ensuite with heated floors. The family room is designed for entertaining with a custom bar, &the extended foyer offers an impressive welcome. Hardwood flooring, elegant window coverings, central vacuum, and an inground sprinkler system add both convenience & style. This home also offers two outdoor living spaces: a private back patio perfect for summer gatherings (2024), and a second patio above the garage with walkout access from the living room, the ideal spot for morning coffee, evening cocktails, or simply enjoying the breeze from the lake. Additional highlights include two fireplaces, quality appliances (2023), professional landscaping, an attached garage with inside entry, plus the peace of mind of a new furnace(2022), A/C (2022), tankless water heater (2022), windows (2022) and roof (2017). With just a $120/month maintenance fee, this property combines low-cost ownership with premium living. Dare to compare, this end-unit is truly one of a kind in Bronte. (id:60626)
Royal LePage Real Estate Services Ltd.

