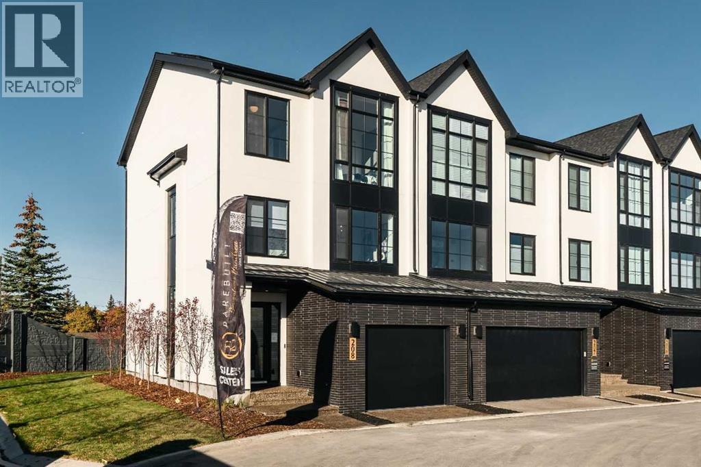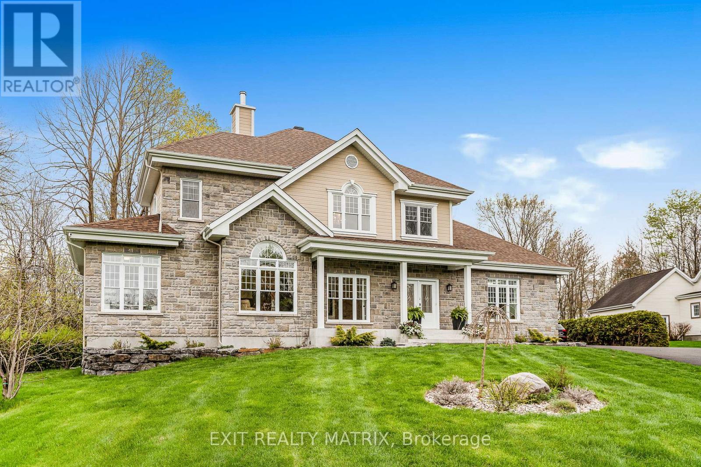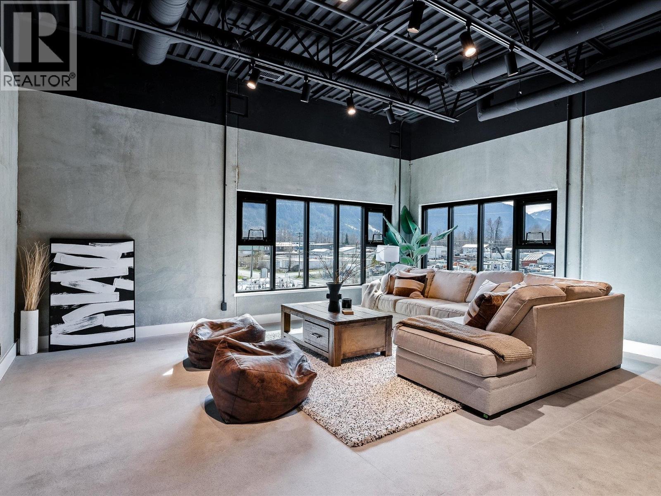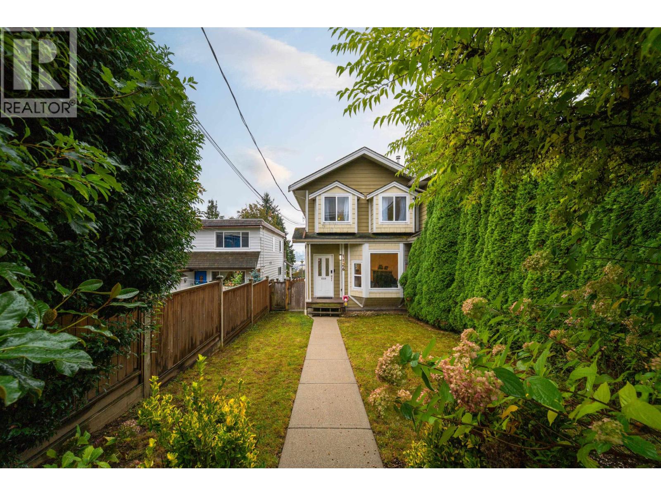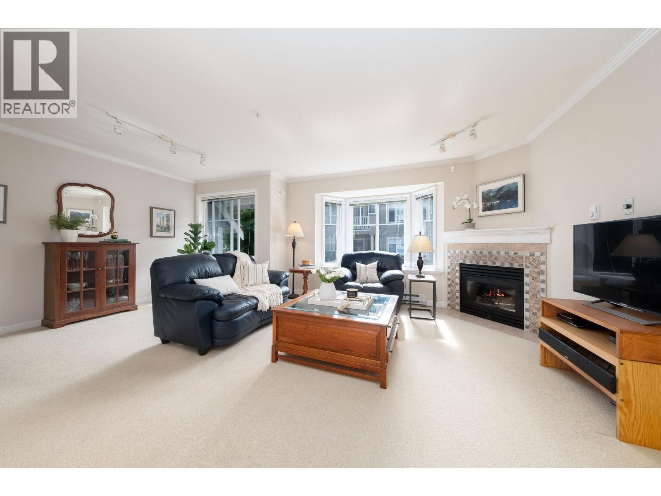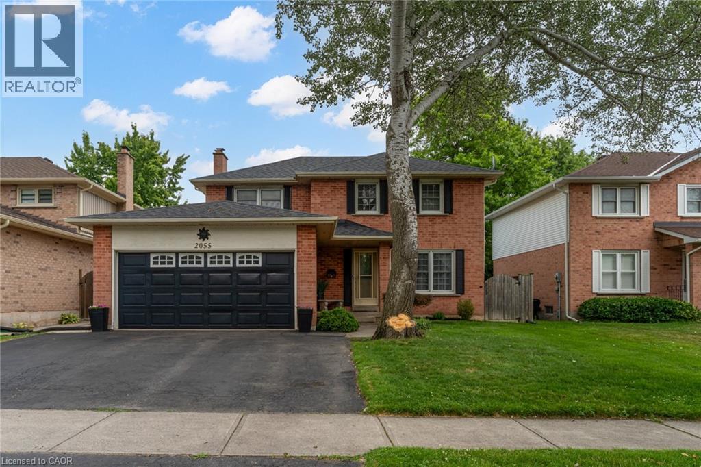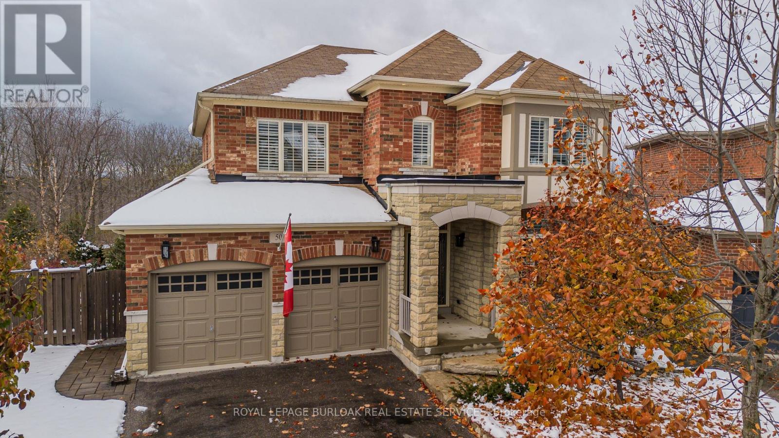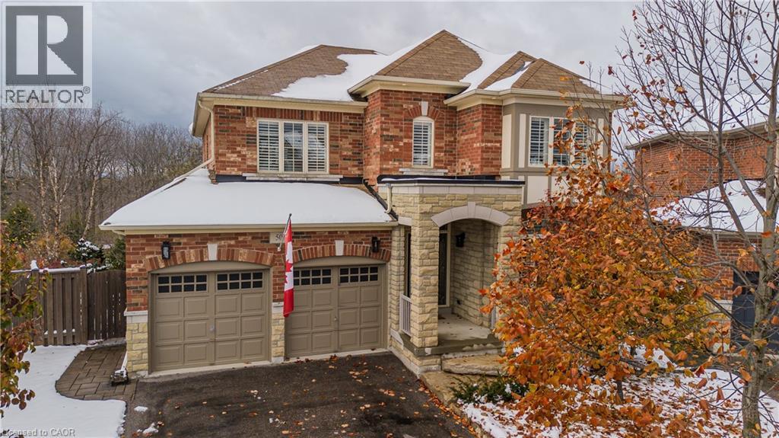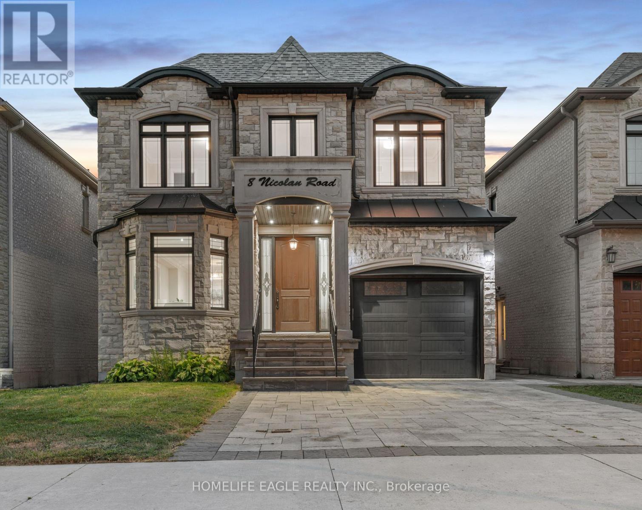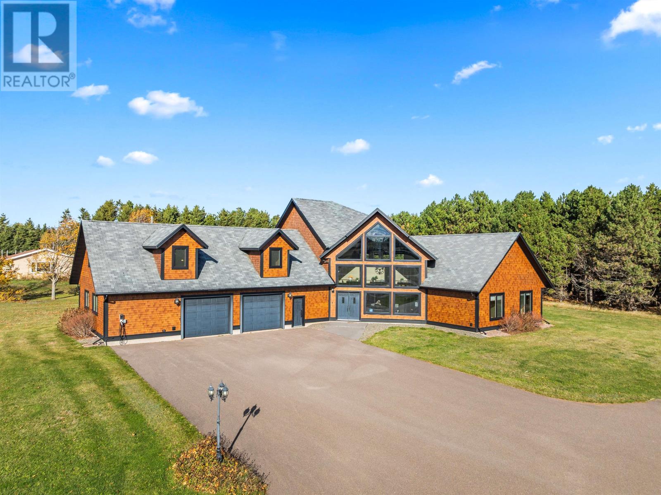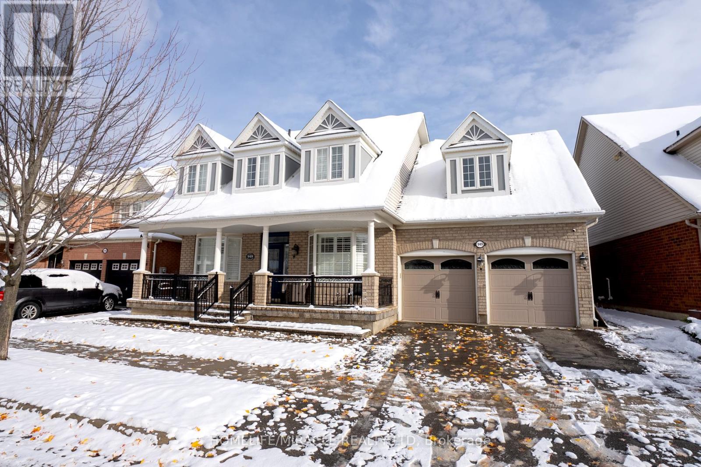208, 1700 73 Street Sw
Calgary, Alberta
Welcome to The Cressley — a stunning 3-bedroom, 2,326 sq. ft. estate townhome in the heart of Aspen Estates. This luxurious residence sets a new benchmark for refined living, surrounded by 3.5 acres of park space and thoughtfully designed landscaping. Inside, discover an elegant blend of style and function. The open-concept layout showcases oversized windows, wide plank hardwood floors, and full-height custom cabinetry offering exceptional storage. The gourmet kitchen is equipped with premium Wolf and sub Zero stainless steel appliances, a gas cooktop, quartz countertops, and a generous walk-in pantry — ideal for any home chef. The spacious living area features a cozy gas fireplace, a dedicated office space, and access to an expansive 20-ft west-facing deck with a louvered roof and motorized screens — perfect for year-round entertaining. The primary suite is a private retreat, complete with a double vanity, relaxing soaker tub, and rejuvenating steam shower. Additional highlights include solar power, hydronic in-floor heating, concrete demising walls for enhanced soundproofing, automated power window coverings, and an attached garage with durable epoxy flooring. Enjoy the convenience of nearby amenities along with endless opportunities for recreation, entertainment, and relaxation. Additional features Tilt and turn triple glazed windows Solar panels as a standard and EV charger ready. Expertly crafted by RareBuilt Homes, recipient of the 2022 BILD Multi-Family Small Volume Builder of the Year award. Schedule your private showing today. (id:60626)
Cir Realty
3565 Albion Road
Ottawa, Ontario
There are houses, and then there are homes that feel like they've been waiting for you. 3565 Albion Rd is just that kind of place. Set on a sprawling corner double lot shaded by mature trees, the property is alive with character and history. Inside, you'll discover antique-like finishes and touches of charm that speak to the care poured into every detail. To the left, a wing of the house has been transformed into a spa-like retreat, perfect for unwinding, reflecting, or hosting guests in style.The layout itself makes the home ideal for multigenerational living, or for someone ready to restore its original beauty. There is also a separate entrance to the basement unit, offering excellent potential for extended family, future rental income, or a private suite.Step outside and it feels like you've left the city behind - yet in moments you can be at the airport, downtown Ottawa, South Keys Shopping Centre, shops, restaurants, theatres, and parks. At the rear of the property sits a detached garage structure, adding further versatility to the lot.Its a sanctuary with all the convenience of the city at your doorstep. This is not just another listing its a chance to own something rare, something memorable, something that feels like home the moment you arrive. (id:60626)
Royal LePage Integrity Realty
5 - 64 Radstock Lane
Champlain, Ontario
Welcome to this exceptional property, situated within a private and exclusive gated community in Hawkesbury, conveniently located across from the renowned Hawkesbury Golf & Curling Club. This executive residence offers refined living and features a breathtaking 30ft waterfall on its grounds, providing a serene and enchanting atmosphere. The spacious open-concept main floor includes a chefs kitchen equipped with granite countertops, cherry wood cabinetry, and a large center island, ideal for both entertaining and culinary endeavors. A striking double-sided wood-burning fireplace enhances the warmth and charm of the living and dining areas, creating an inviting ambiance. A dedicated laundry room and a stylish partial bathroom are also conveniently located on this level. The upper level comprises three well-appointed bedrooms, two of which provide direct access to a private balcony, perfect for enjoying morning coffee or evening sunsets. The luxurious primary suite features a spa-inspired ensuite with a deep, jetted tub, an elegant tiled shower, and an oversized walk-in closet. The fully finished basement expands the living space with two additional bedrooms, including a custom professionally built home studio and office, suitable for content creators or remote professionals. Furthermore, the basement includes a custom entertainment bar area with a 72 bottle capacity. The garage offers a professional golf simulator with a 20' x 24' four-hole putting green for golf enthusiasts. The exterior of the property offers a backyard oasis featuring a covered porch leading to a relaxing hot tub under a metal gazebo, meticulously manicured landscaping, a scenic path to the impressive Rideau Falls located on the property, and a cozy firepit area, providing a private retreat for all seasons. Over 3500 sq ft of finished living space. This exceptional offering combines executive comfort, natural beauty, and a prime location. (id:60626)
Exit Realty Matrix
13 7342 Industrial Way
Pemberton, British Columbia
Set in Pemberton's rapidly expanding Industrial Park, this brand-new live/work unit offers exceptional opportunity for businesses or investors seeking premium space, visibility, and long-term value. As the first unit in the building, it features 69 ft of prime street frontage. The 1,393 sq ft commercial space includes in-slab heating, premium garage doors, and dual access, ideal for a range of uses. Located in a new development with over 100 parking spaces, accessibility is unmatched. Above, a 2-bed + office, 2-bath New York loft-style home offers polished concrete floors, over-height ceilings, and a rooftop patio with Mount Currie views. With limited new commercial supply in Pemberton, this property offers incredible potential for appreciation at just $466/sq ft ' an unbeatable opportunity in the Sea to Sky. (id:60626)
Whistler Real Estate Company Limited
1126 Rochester Avenue
Coquitlam, British Columbia
Mt. Baker & Fraser River views. Offering an enviable south facing yard & patio space, this side by side 1/2 duplex home is designed for families & entertaining. Main flr boasts 2 separate living spaces, dining along with lrg bay windows overlooking the Fraser River from your kitchen, living & patio deck. Updated kitchen, powder rm, flooring & fixtures. Above, 3 bdrms + 2 full bath & lrg loft area (mastr has walk-in closet & private patio). Your deep & private backyard offers a paved patio & multiple green spaces - rare. Bonus 4 ft (785/sqft) crawl space offers practical storage options year round. Laneway access to your detached, single car garage & outdoor parking. Steps to Ecole Rochester Elem, Rochester Adventure Park & Mallardville Community Cntre. A three min. drive to all amenities. (id:60626)
Oakwyn Realty Ltd.
651 St. Andrews Avenue
North Vancouver, British Columbia
Welcome to this beautifully maintained 3-bed, 3-bath townhouse in a boutique 9-unit strata built by Noort, located in the heart of Lower Lonsdale. Units at Charlton Court are rarely available (last sale 2019). This home offers over 1,700 sq.ft. with the upper floor featuring 3 bedrooms and 2 full baths, with a spacious primary bedroom and large walk-in closet. The main level boasts large living and dining areas with gas fire place, plus a kitchen with ample counter space and cabinetry. Enjoy a private front patio, along with the convenience of 2 side-by-side underground parking stalls with direct access to your home. The lower level includes a 230 sq.ft. flex space for a office, gym or storage. A rare opportunity in one of North Vancouver´s most desirable neighborhoods. Sun Nov 16,2-4pm (id:60626)
Exp Realty
2055 Hunters Wood Drive
Burlington, Ontario
Welcome to 2055 Hunters Wood Drive situated on a quiet, tree-lined street in Burlington’s highly desirable Headon Forest neighbourhood, this beautifully maintained 4-bedroom, 3-bathroom detached home offers the perfect blend of space, comfort, and functionality for today’s family lifestyle. Step into a bright and inviting foyer that flows seamlessly into the open-concept living and dining rooms, ideal for both entertaining and everyday living. The main floor also features a spacious family room, perfect for relaxing or movie/sports nights.The bright eat-in kitchen overlooks the backyard and offers ample cabinet and counter space, with a convenient walkout to the heated in-ground saltwater pool deck and fully fenced garden—perfect for summer barbecues and outdoor enjoyment. A main floor laundry room adds everyday convenience, along with a well-located powder room for guests. Upstairs, you’ll find four generously sized bedrooms, including a primary suite complete with a walk-in closet and private ensuite bath. Three additional bedrooms provide plenty of options & family functionality. The finished lower level expands your living space with a large recreation room, berber-style broadloom, a flexible home office or potential guest bedroom plus a sizable workshop. Outside, the home features a triple-wide driveway and double-car garage, providing ample parking and storage for the entire family. Located just minutes from parks, top-rated schools, shopping, QEW/407 travel routes. Come see why this is your perfect new family's home... (id:60626)
Royal LePage Burloak Real Estate Services
50 Attridge Crescent
Hamilton, Ontario
Discover the perfect blend of comfort, community, and convenience in this beautifully upgraded family home nestled in one of Waterdown's most sought-after neighbourhoods. Built by Starlane Homes and set on a picturesque lot backing onto green space and a pond, this property offers the privacy of no rear neighbours alongside a family-focused lifestyle. From the moment you arrive, the curb appeal stands out-mature trees including Japanese maple, blue spruce, birch, and redbud, professional landscaping, a double garage with inside entry, and a driveway for four cars. Inside, thoughtful details such as crown moulding, California shutters, designer lighting, and 9ft ceilings elevate every space. The main floor features a charming dining room with hardwood, a tray ceiling, and a stained-glass accent window. The spacious eat-in kitchen offers porcelain tile floor, island, custom cabinetry, SS appliances, and an upgraded patio door leading to a wooden deck overlooking the backyard oasis. The adjoining family room-complete with a gas fireplace and brick feature wall-is the perfect place to unwind. A 2pc powder room completes this level. Upstairs, the expansive primary suite offers a walk-in closet and a beautifully upgraded 4pc ensuite with a soaker tub, oversized vanity, porcelain tile, subway tile, and a glass walk-in shower. Three additional well-sized bedrooms, including one with a cozy window seat, share a family-friendly 4pc bath with a separate toilet room, ideal for busy mornings. The fully finished lower level adds incredible versatility with high ceilings, multiple above-grade windows, a walkout, a bright rec room, a full in-law suite with second kitchen, a bedroom, a 3pc bath, and a separate entrance-perfect for extended family or multi-generational living. The backyard completes the lifestyle, offering full privacy, professional landscaping, an interlock patio, armour-stone detailing, and an in-ground saltwater pool-your own private retreat for family fun. (id:60626)
Royal LePage Burloak Real Estate Services
50 Attridge Crescent
Hamilton, Ontario
Discover the perfect blend of comfort, community, and convenience in this beautifully upgraded family home nestled in one of Waterdown’s most sought-after neighbourhoods. Built by Starlane Homes and set on a picturesque lot backing onto green space and a pond, this property offers the privacy of no rear neighbours alongside a family-focused lifestyle. From the moment you arrive, the curb appeal stands out—mature trees including Japanese maple, blue spruce, birch, and redbud, professional landscaping, a double garage with inside entry, and a driveway for four cars. Inside, thoughtful details such as crown moulding, California shutters, designer lighting, and 9ft ceilings elevate every space. The main floor features a charming dining room with hardwood, a tray ceiling, and a stained-glass accent window. The spacious eat-in kitchen offers porcelain tile floor, island, custom cabinetry, SS appliances, and an upgraded patio door leading to a wooden deck overlooking the backyard oasis. The adjoining family room—complete with a gas fireplace and brick feature wall—is the perfect place to unwind. A 2pc powder room completes this level. Upstairs, the expansive primary suite offers a walk-in closet and a beautifully upgraded 4pc ensuite with a soaker tub, oversized vanity, porcelain tile, subway tile, and a glass walk-in shower. Three additional well-sized bedrooms, including one with a cozy window seat, share a family-friendly 4pc bath with a separate toilet room, ideal for busy mornings. The fully finished lower level adds incredible versatility with high ceilings, multiple above-grade windows, a walkout, a bright rec room, a full in-law suite with second kitchen, a bedroom, a 3pc bath, and a separate entrance—perfect for extended family or multi-generational living. The backyard completes the lifestyle, offering full privacy, professional landscaping, an interlock patio, armour-stone detailing, and an in-ground saltwater pool—your own private retreat for family fun. (id:60626)
Royal LePage Burloak Real Estate Services
8 Nicolan Road
Toronto, Ontario
The Perfect 4+3 Bedroom & 7 Bathroom Luxury Home *Premium 40ft Wide Lot Front* Enjoy 3,934 Sqft Of Luxury Living* Beautiful Curb Appeal W/ Stone and Brick Exterior* Professionally Interlocked Driveway W/ Natural Flagstone Steps* Covered Front Porch W/ Grand Pillars* Tall Mahogany Main Entrance Door* Expansive Windows Throughout* Skylights* High 9ft Ceilings On Main Floor* Separate Entrance To Finished Basement W/ Potential Rental Income* True Chef's Kitchen W/ 8Ft Powered Centre Island* Granite Counters *Backsplash* Timeless Tuscany Cabinets W/ Modern Silver Hardware* All High End KitchenAid Stainless Steel Apps Includes Built-In Oven & Microwave & Gas Range Cooktop* Large Breakfast Area W/O To Sundeck* Family Room W/ Large Window Overlooking Backyard *Custom TV Wall Unit W/ Shelving & Cabinetry* Perfect For Family Time* Luxury Finishes Include Custom Millwork & Wainscoting* Crown Moulding* Hardwood Floors On Main & Second* Smoothed Ceilings* High Baseboards* Iron Pickets For Main Staircase* Open Concept Dining & Living Rm* Massive Centre Skylight On 2nd* Primary Bedroom Features Large Walk-In Closet With Organizers* Spa-Like 5PC Ensuite W/ Skylight* Large Double Vanity W/ Ample Storage Space* Glass Enclosed Stand Up Shower W/ Custom Shower Control & Jetted Tub* All Spacious Bedrooms Have Private Ensuites & Large Closet Space* 2nd Fl Laundry W/ Large Front Loading LG Washer & Dryer* Fin'd Bsmnt W/ A Separate Entrances* Full Kitchen Combined W/ Bright Rec Area* 2 Full Bathroms* 3 Bedrooms* Finished W/ Laminate Floors, Pot Lights & Large Look-Out Windows* Potential For Rental* 2 Access Points To Bsmnt* Fenced Backyard W/ Garden Bed* Surrounded By Custom Builts* Sunny Southen Exposure* Move-In Ready! Must See* Minutes To Shops On Eglinton & Kingston Rd* Minutes To Scarborough Bluffs Marina & Beach* TTC and GO Transit* Future LRT Transit* Community Parks & Schools* Easy Access To Downtown! (id:60626)
Homelife Eagle Realty Inc.
6624 Route 13
Mayfield, Prince Edward Island
Welcome to this breathtaking executive custom-built home, ideally located just minutes from Cavendish Beach and all the incredible amenities the North Shore has to offer. Perfectly set on 2 beautifully landscaped acres, complete with the 60×40 dream shop, this property delivers the ultimate PEI lifestyle. Step inside to an impressive open-concept design highlighted by soaring vaulted ceilings and a dramatic wall of windows that flood the home with natural light. The main level features a spacious living room, gourmet kitchen and dining area, along with two bedrooms, full bath, laundry room, and access to the heated triple-car garage with its own half bath and built-in storage. Upstairs, the primary suite awaits, offering a private balcony, walk-in closet, and luxurious ensuite with a soaker tub and custom tile shower. Over the garage, you will find the versatile bonus room you have always wanted, perfect for family entertainment or perhaps an additional bedroom, with separate access from the garage below. Outside, enjoy a stunning stamped-concrete patio with a fire-pit lounge, barbecue area, and above-ground pool, a true oasis for entertaining. The home is equipped with an efficient geothermal heating system and a Generac generator for year-round peace of mind. Adding even more value, the detached 60×40 workshop is sure to impress. Whether for business or pleasure, this versatile space offers endless possibilities. Complete with a kitchenette and lounge area, bathroom, laundry area, and a mezzanine for additional storage, it is the perfect place to roll up your sleeves and spend your days, or unwind in the evenings. You will be hard-pressed to find a better setup for your own business, hobbies, or creative pursuits. Experience luxury, privacy and comfort all while being conveniently located centrally between Charlottetown and Summerside. (id:60626)
Allan Weeks Real Estate Co.
949 Mcneil Drive
Milton, Ontario
Take A Look at This Beautiful Cape-Cod Style Mattamy-built Home In Hawthorne Village! Professionally Landscaped W/Interlock Front & Back. Freshly Painted. Crown Moulding. Main Floor Has Home Office w/ double door entry, Laundry Rm on main with chute from 2nd floor & 9' Ceilings. Pot lights throughout the main floor. Upgraded Kitchen With Granite Countertops, Stainless Appliances & Granite Centre Island. Legally finished basement apartment with a separate entrance has potential for steady income help towards paying off mortgage. Mattamy's wide lot approx. 2900 sq ft above grade living. The home offers every family member ample space. Basement has a 3 pc Bathroom & kitchen W/Quartz Counters. Extra storage in the basement. Walking distance to schools, parks, the library. Just minutes from highways for easy commuting. (id:60626)
Homelife/miracle Realty Ltd

