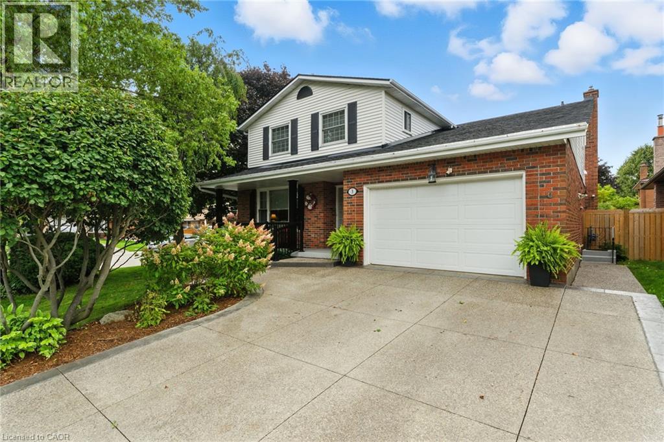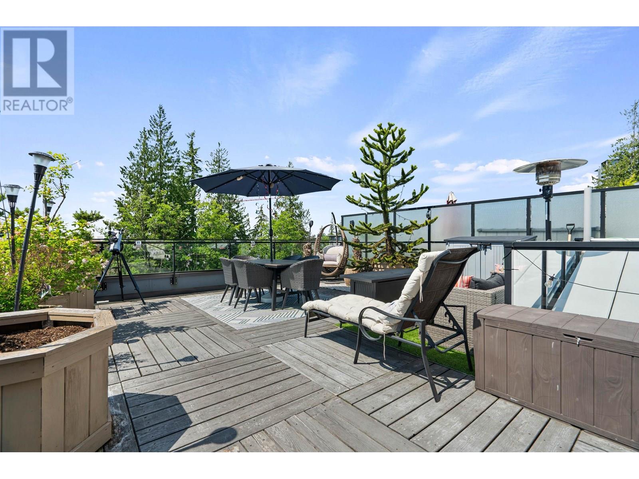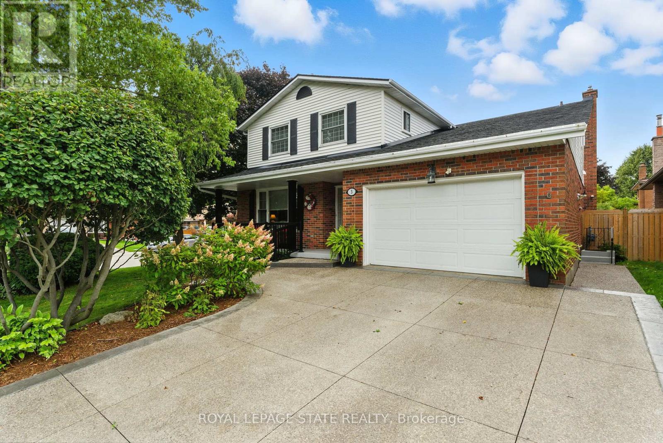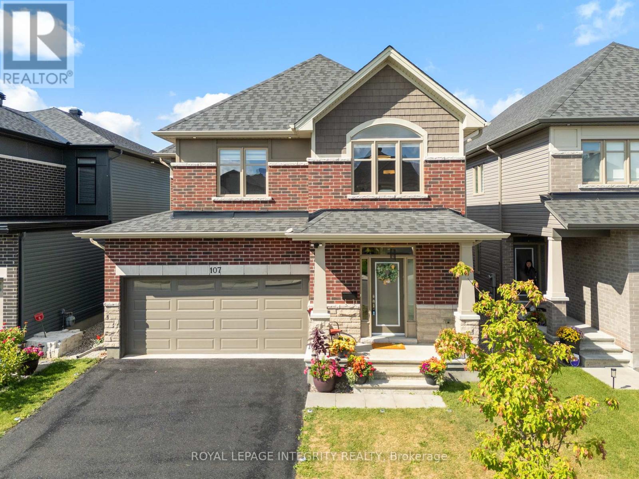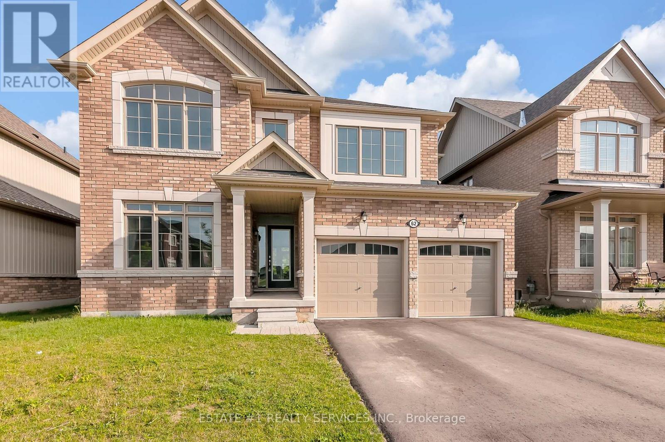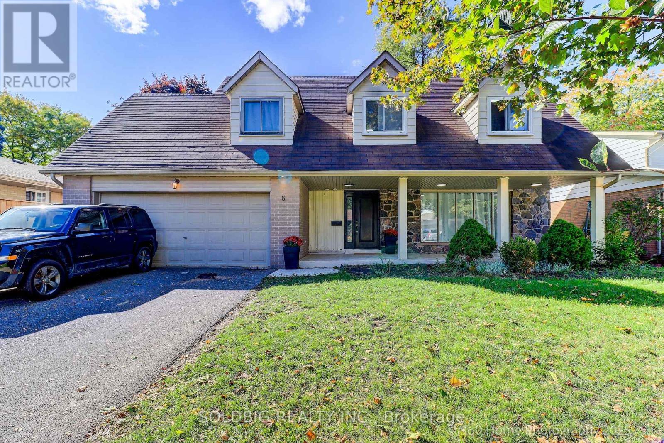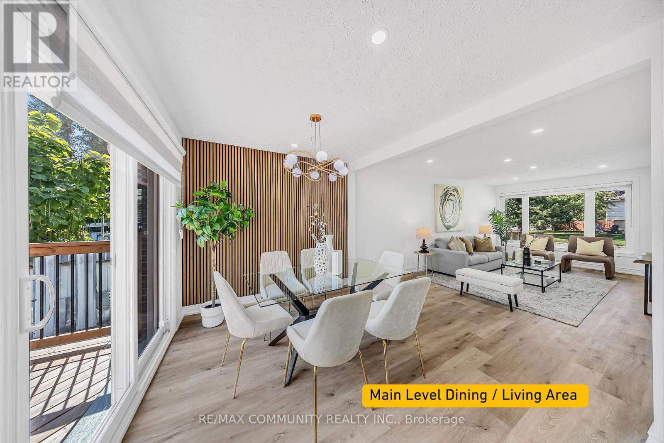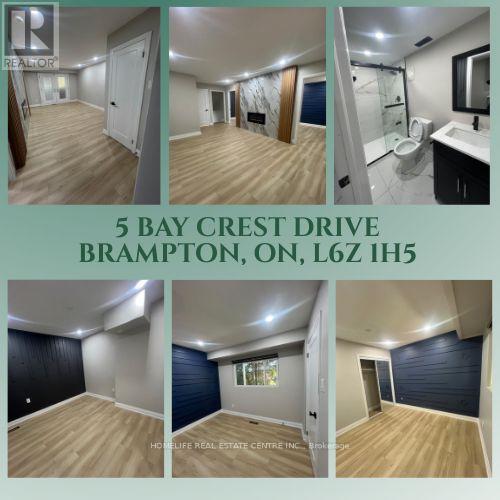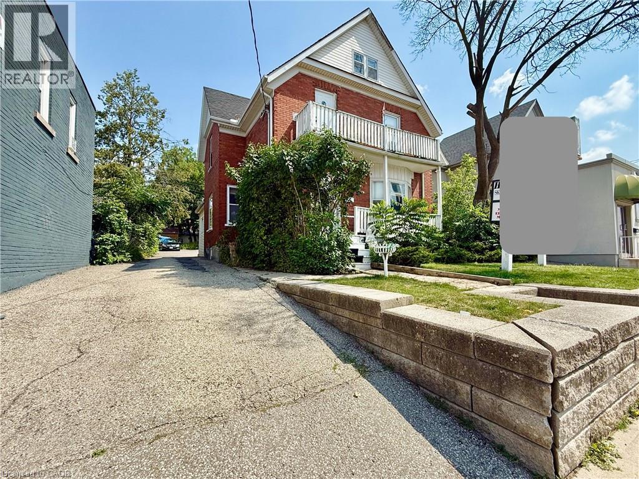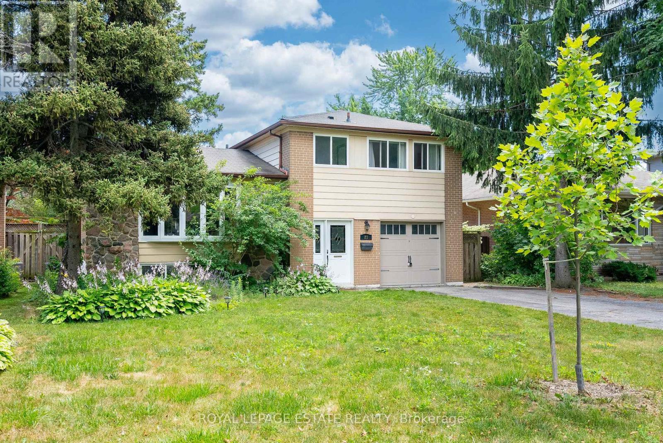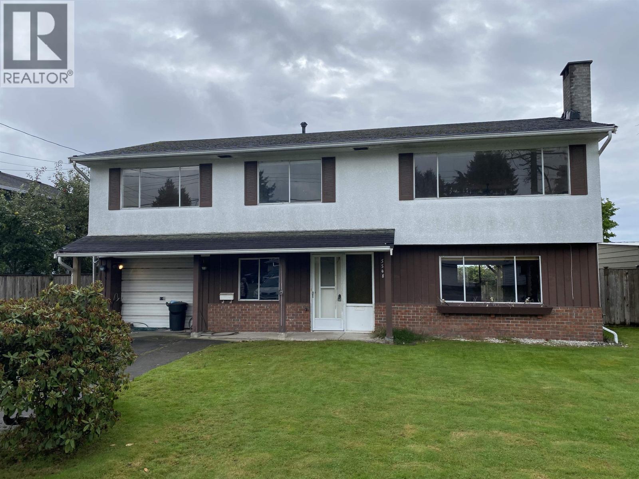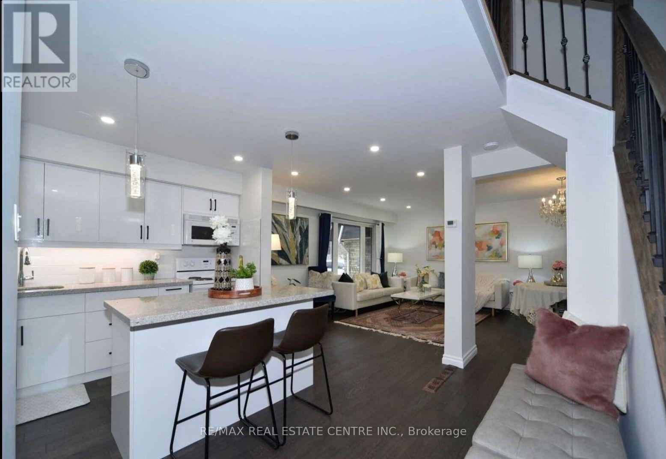3 Atkins Drive
Hamilton, Ontario
Custom builder's home offers extra height, generous living spaces, 4 spacious bedrooms, 2.5 Baths and a layout perfect for growing families. Located in a quiet mature neighborhood bordering Ancaster, meadowlands shopping, parks, Schools, and transit, groceries. Offering easy access to Highway 403 and the Lincoln Alexander Parkway. As you enter you can appreciate the spacious foyer, formal Living room and formal dining room. Custom eat-in kitchen with updated appliances. Separate family room with Gas fireplace and a walk out to your own private paradise. Main floor mud room currently used as office space has a 2pc washroom & separate side entrance offering a versatile work-from-home space. The second floor offers 4 bedrooms, an ensuite and a 4-piece primary washroom & a super-functional, large laundry room w/ plenty of storage on the 2nd floor. The basement includes a spacious family room & games room providing extra living space for family and entertainment, huge storage. Enjoy seamless outdoor living with concrete patio and covered entertainment space. The back yard is private and fully fenced. The grounds are spectacular and perfect for entertaining, this home offers prime location, in a sought-after neighborhood. This one-owner home has been impeccably cared for & maintained top to bottom! Book your showing before you miss out on this gem. THIS IS A MUST SEE!!! (id:60626)
Royal LePage State Realty Inc.
405 9350 University High Street
Burnaby, British Columbia
Welcome to LIFT at UniverCity! Assessed at $1,065,000, this rarely available, bright and spacious 3-level corner unit is the largest 3-bedroom SkyHome in the complex, featuring 3 full bathrooms, over 1400 sq ft, 2 parking spots (with level 2 EV charger), and the crown jewel-your own private 529 square ft rooftop deck oasis to entertain, BBQ, and relax overlooking park and mountains. Fully upgraded including premium German floors, feature walls, beams and wainscotting, high end interior Fir doors, new lighting and ceiling fans, and much more. Enjoy all Burnaby Mountain has to offer including parks, trails, award-winning SFU, elementary school and childcare. Radiant in-floor heat, gas, and hot water included in strata fee. Offers as they come. (id:60626)
Multiple Realty Ltd.
3 Atkins Drive
Hamilton, Ontario
Custom-built Builders home offers extra height, generous living spaces, 4 spacious bedrooms, 2.5 Baths and a layout perfect for growing families. Located in a quiet mature neighbourhood bordering Ancaster, shopping, parks, schools, and transit. Offering easy access to Highway 403 and the Lincoln Alexander Parkway. As you enter you can appreciate the spacious foyer, formal Living room and formal dining room. Custom eat-in kitchen with updated appliances. Separate family room with Gas fireplace and a walk out to your own private paradise. Main floor mud room currently used as office space has a 2pc washroom & separate side entrance offering a versatile work-from-home space. The second floor offers 4 bedrooms, an ensuite and a 4-piece primary washroom & a super-functional, large laundry room w/ plenty of storage on the 2nd floor. The basement includes a spacious family room & games room providing extra living space for family and entertainment. Enjoy seamless outdoor living with concrete patio and covered entertainment space. The back yard is private and fully fenced. The grounds are spectacular and perfect for entertaining, this home offers prime location, in a sought-after neighborhood. This one-owner home has been impeccably cared for & maintained top to bottom! Book your showing before you miss out on this gem. THIS IS A MUST SEE!!! (id:60626)
Royal LePage State Realty
107 Heirloom Street
Ottawa, Ontario
Welcome to 107 Heirloom Street Claridge Cumberland model, a stunning and thoughtfully upgraded home built in 2022, offering nearly 3,400 sq. ft. of beautifully designed living space, including 2,600 sq. ft. above ground and an 800 sq. ft. fully finished basement. This 5-bedroom, 3.5-bathroom home showcases over $90,000 in premium builder upgrades, combining modern style with everyday comfort. Step inside to find formal living and dining rooms, perfect for entertaining, along with a cozy two-way fireplace that connects the living room and great room, filling the space with warmth and natural light. The chefs kitchen stands out with its waterfall quartz island, walk-in pantry, sleek cabinetry, and high-end finishes the ideal space for both cooking and gathering. Upstairs, the primary suite offers a spa-inspired ensuite with premium finishes and a spacious walk-in closet. Three additional bedrooms and a versatile loft provide plenty of room for family, guests, or a home office. A second full bathroom ensures comfort and convenience for everyone. The fully finished basement expands your living options with a large recreation room, a fifth bedroom, and another full bathroom, making it perfect for guests, hobbies, or movie nights. Outside, a 4-car driveway and 2-car garage add practicality, while the private, fully fenced backyard offers space for outdoor living and play. Located in the sought-after Blossom Park Airport area, this home is close to the LRT, schools, shopping, and parks delivering the perfect blend of location and lifestyle. With its high-end finishes, thoughtful upgrades, and modern design, 107 Heirloom Street is ready to welcome its next family. Schedule your private showing today and experience this exceptional home firsthand! (id:60626)
Royal LePage Integrity Realty
62 Kirby Avenue
Collingwood, Ontario
Detach house GORGEOUS 4 BEDROOM, 4 WASHROOM MOST PRESTIGIOUSNEIGHBORHOODS. BRICK & STONE EXTERIOR WITH A 9' CEILING ON THE MAIN FLOOR AND A CLASSIC OAKSTAIRCASE. MODERN OPEN-CONCEPT LAYOUT WITH A SEPARATE LIVING/DINING AREA. UPGRADED KITCHEN WITHGRANITE COUNTERTOP, STAINLESS STEEL APPLIANCES AND W/O TO DECK. THE UPPER FLOOR OFFERS 3 BEDROOMSAND 2 FULL BATHS. FAMILY ROOM OPENS TO THE BALCONY. THE 4TH BEDROOM HAS LAMINATE FLOORS, A FULL 4PC ENSUITE BATHROOM AND OPENS TO THE BACKYARD. CLOSE TO ALL AMENITIES STAINLESS STEEL (id:60626)
Estate #1 Realty Services Inc.
8 Haslemere Avenue
Brampton, Ontario
BEAUTIFUL, BRIGHT, SPECIOUS DETACHED HOME LOCATED ON A QUIET STREET WITH 4 PLUS 3 BEDROOMS, 5 BATHROOMS, 2 LAUNDRIES ON A 60 FEET LOT. LARGE FAMILY SIZE KITCHEN WITH LOT OF CABINETS AND COUNTER SPACE. SEPARATE DINING AREA WITH WALK OUT TO THE BACK YARD. COMPLETELY PRIVATE ENTERANCE TO 3 BEDROOM APARTMENT WITH 2 BATHS, LAUNDRY AND ACCESS TO GARAGE. PROVIDES ADDITIONAL FLEXABILITY. IDEAL FOR IN-LAW SUITE, HOME OFFICE, POTENTIAL RENTAL INCOME. HUGE AND PRIVATE BACK YARD FOR FAMILY GATHERING AND ENTERNAINING GUESTS. INCREDIBILE OPPORTUNITY TO OWN THIS DETACHED DOUBLE CAR GARAGE HOME WITH SPACE OF 6 VECHICLE. CLOSE TO SCHOOLS, PARKS, HOSPITAL, LIBRARY, COMMUNITY CENTER, PUBLIC TRANSIT. MAKING IT THE PERFECT BLEND OF COMFORT AND CONVENIENCE. MOVE IN AND ENJOY!!!! (id:60626)
Soldbig Realty Inc.
733 Lublin Avenue
Pickering, Ontario
Welcome To 733 Lublin Avenue, A Rarely Offered Gem In Bay Ridges! This Beautifully Renovated Home Sits On An Extra Wide 50 Ft x 150 Ft Deep Lot With No Backyard Neighbours And A Treed Private Oasis, Offering Ultimate Peace And Serenity. The Oversized Deck And Concrete Patio Provide The Perfect Space For Entertaining Family And Friends All Year Round. Inside, Every Detail Has Been Thoughtfully Updated. The Main Floor Features A Brand New Kitchen With Modern Cabinetry, Quartz Counters, Stylish Backsplash, And Brand New Stainless Steel Appliances. The Open Concept Living And Dining Room Is Bright And Inviting, Complemented By New Flooring, Pot Lights, Fresh Paint, Brand New Windows (2025), Updated Interior Doors, And A Brand New Front Door For Added Curb Appeal. Upstairs, You'll Find 3 Spacious Bedrooms And The Convenience Of Laundry On The Same Floor. The Finished Basement With A Separate Entrance Is Fully Renovated And Includes A Kitchen, Laundry, Living And Dining Area, Bedroom, And Washroom, Making It Perfect For An In Law Suite, Extended Family, Or Rental Potential. Located Just Steps To Lake Ontario, Waterfront Trails, Parks, Beach, Marina, And Vibrant Local Restaurants In Frenchman's Bay. Minutes To The GO Station, 401, Schools, And All Amenities. There's Truly Nothing Left To Do But Move In, Welcome Home! (id:60626)
RE/MAX Community Realty Inc.
5 Bay Crest Drive
Brampton, Ontario
Welcome to 5 Bay Crest Dr, Brampton - a spacious semi-detached backsplit home offering 5+1 bedrooms and exceptional potential for investors or first-time buyers. This versatile property features 10+3 rooms, multiple kitchens, and six bathrooms, perfect for a large family or a rental/income-generating setup.The upstairs apartment includes 3 bedrooms and 3 bathrooms, while the chef's kitchen boasts granite countertops and a gas stove. The family room features a beautiful fireplace, and the master bedroom includes a 4-piece ensuite, with two additional generously sized bedrooms.The main level offers a bright living and dining area with pot lights, a bay window, and an electric fireplace, complemented by a modern kitchen with stainless steel appliances and ceramic flooring. The second apartment comes with 2 bedrooms and 2 bathrooms, and the family room opens onto a balcony, adding charm and functionality.The finished basement with a separate entrance includes a full kitchen, living room with walkout to the yard, and a bedroom with a 4-piece ensuite, ideal for an in-law suite or rental unit. A cozy family room with access to the deck enhances the home's appeal.Conveniently located near Highway 410, Sandalwood Parkway, schools, parks, and shopping, this home combines comfort, functionality, and excellent investment potential. (id:60626)
Homelife Real Estate Centre Inc.
602 King Street E
Kitchener, Ontario
Fantastic investment opportunity in the heart of Kitchener! This mixed-use property, located in the sought-after SGA-2 zone, offers endless potential. The main floor is currently operating as a salon, while the upper level features a 1-bedroom and 1 bathroom apartment. Ample private parking on-site adds incredible value—rarely found in this area. Surrounded by essential amenities including restaurants, the Farmers Market, schools, and hospitals, with the Google office and numerous nearby condos contributing to strong commercial footfall. SGA-2 zoning permits moderate-density, mid-rise developments—allowing for up to 8-storey residential buildings, modern townhomes, or mixed-use commercial/residential projects. Whether you’re an investor, developer, or end-user, this property combines immediate rental income with exciting future redevelopment possibilities. (id:60626)
Century 21 Right Time Real Estate Inc.
21 Nuffield Drive
Toronto, Ontario
A home you can truly grow into. 21 Nuffield Drive offers space, versatility, and a strong sense of community in the heart of Guildwood Village. This 4 bedroom, 3 bathroom detached 4-level Sidesplit sits on a generous 50 x 105 ft lot backing directly onto the 7-acre Guildwood Village Park. With 1,586 sq. ft. above grade plus a fully finished lower level, it's ideal for multi-generational living, work-from-home setups, or rental income potential. The upper level features 3 bedrooms, a 4-piece bath, a full kitchen, and new luxury vinyl flooring throughout. On the main level, a 4th bedroom, 3-piece bath, kitchenette, and bright living room with floor-to-ceiling glass doors open to a fully fenced backyard. The backyard gate opens onto Guildwood Village Park for convenient access to both Guildwood Junior PS and St. Ursula Catholic School. The lower level features combined living/kitchen area, 4-piece bath, and laundry. An attached 1-car garage and private driveway for 4 vehicles make parking easy. Known for its tree-lined streets, tight-knit community, and natural beauty, Guildwood offers Lake Ontario, the Guild Inn Estate, waterfront trails, GO Transit, TTC, and nearby shopping - a true East End gem where families stay for decades. (id:60626)
Royal LePage Estate Realty
5548 44 Avenue
Delta, British Columbia
?? Investor Alert - Blank Canvas with Scenic Views! Looking for a project with potential? This gutted home offers a rare opportunity to start fresh and create your dream space from the ground up. Previously a smoker´s residence, the interior has been stripped-including all flooring, window coverings, and bathrooms-giving you a clean slate to renovate exactly to your taste. D ? The standout feature? A spacious 250 sq. ft. deck overlooking peaceful farmland-perfect for morning coffee or sunset unwinding. Whether you´re a seasoned renovator or a visionary buyer ready to build equity, this property is ready for transformation (id:60626)
Royal LePage Regency Realty
25 Ivanic Court
Whitby, Ontario
Well Maintained Home In Highly Desirable Community & Gorgeous Corner Lot In The Heart of Whitby. Situated In The Coveted Pringle Creek. Renovated 3 Bed Detached Home With Newer Floors, Kitchen And More. Fully Finished Home With Open Concept Floor Plan Offering Tons Of Natural Light Flow, Massive Yard For Entertainment. Finished Basement Can Be Used For Extra Entertainment Space Or Secondary Master Suite With a Full Washroom. This Home Offers Multiple Unique Opportunities For Growing Families, Empty Nesters Or Renovators. Extra Large Yard For Entertaining, Deck With Gazebo, Attached Garage And 4 Car Driveway. Property is currently rented $3200/Month and Current Tenant is Willing to Continue! **EXTRAS** Excellent Location. Close To All Amenities: Schools, Highways, Grocery, Shopping, Restaurants And Many More. (id:60626)
RE/MAX Real Estate Centre Inc.

