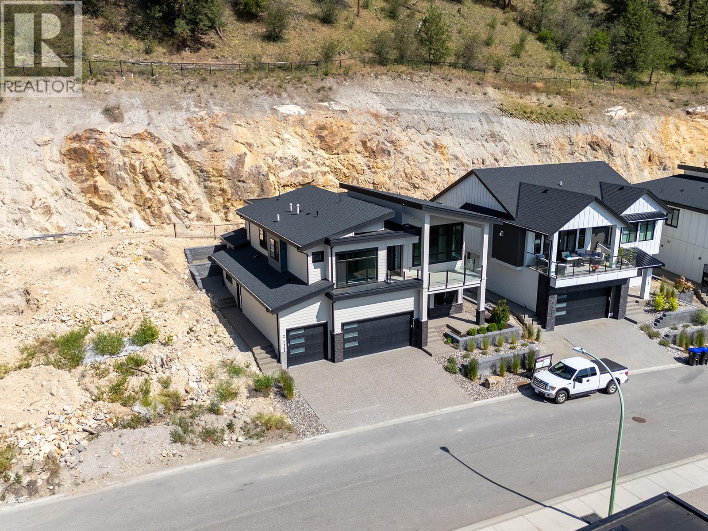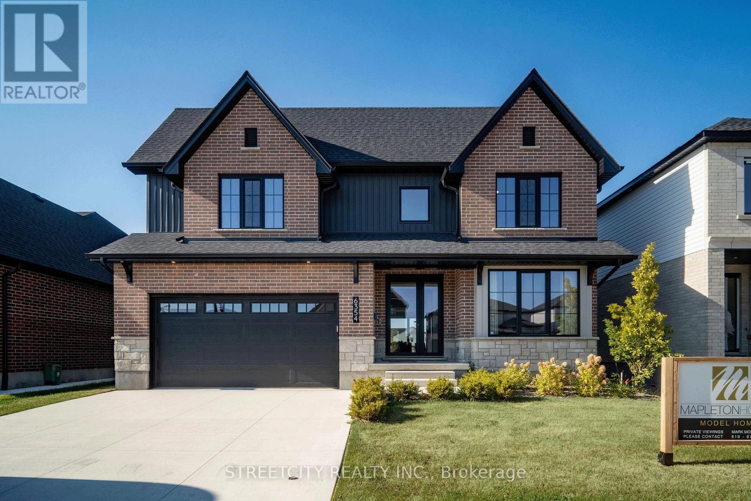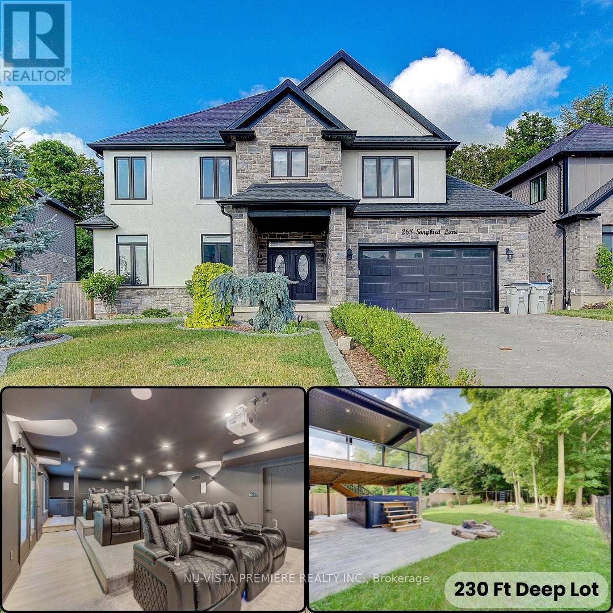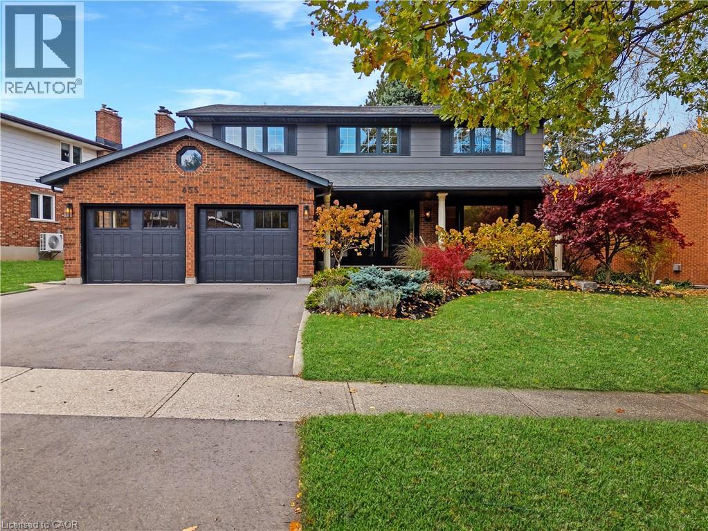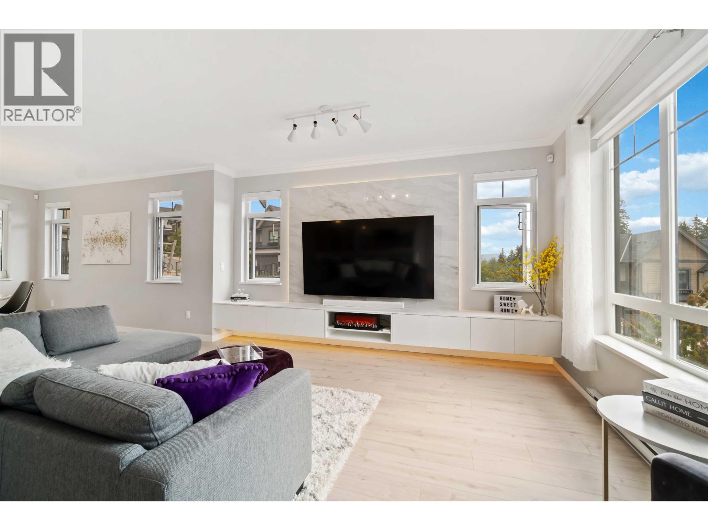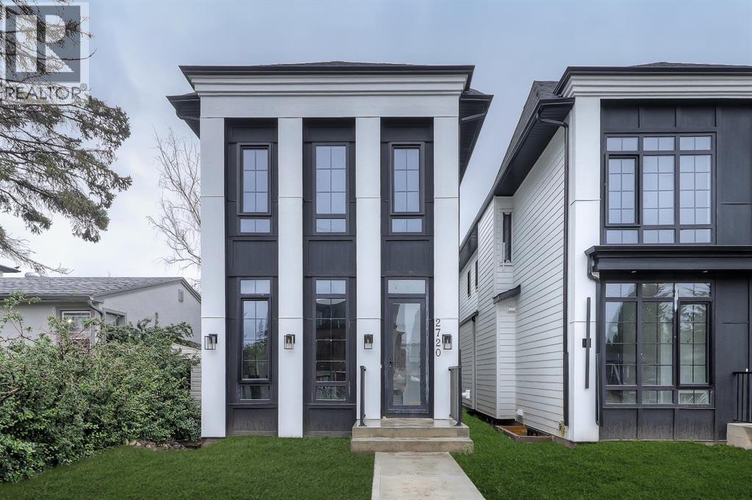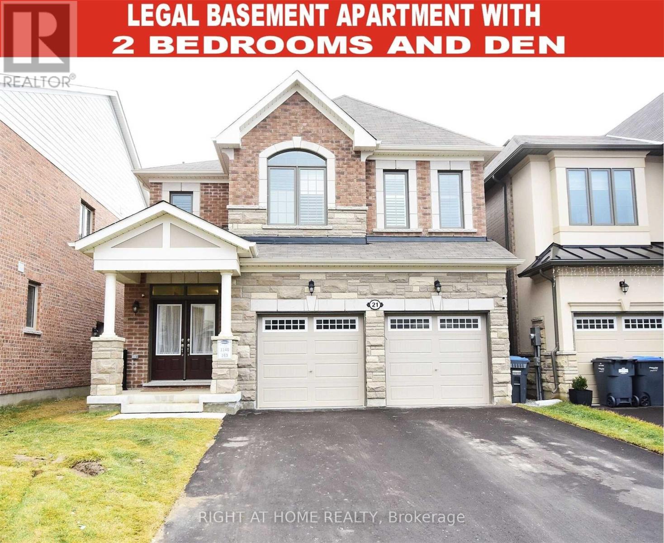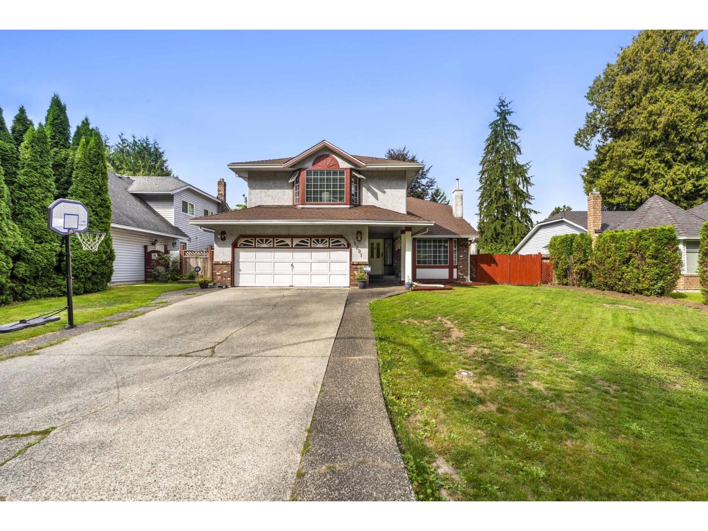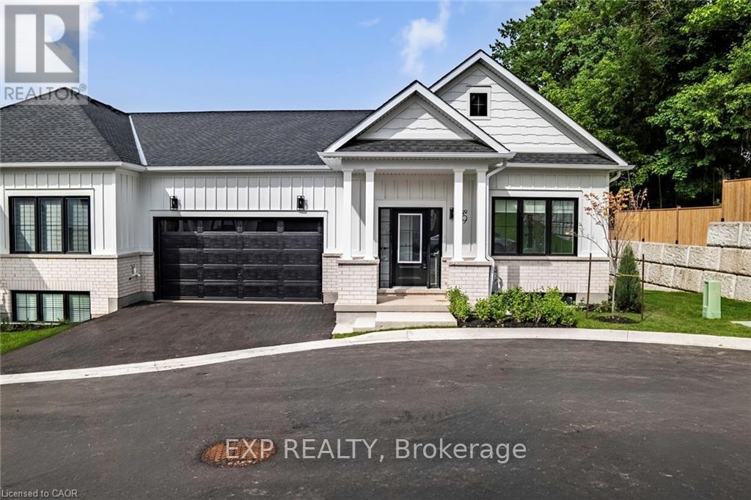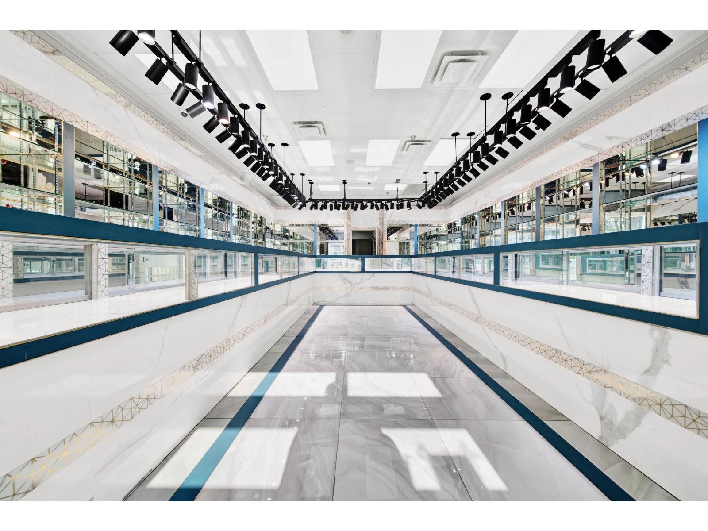3409 Lakeshore Road Unit# Ph S607
Kelowna, British Columbia
NEW PENTHOUSE at CABAN w/40k of UPGRADES!! Enjoy life at Kelowna’s PREMIER BEACHFRONT development! Well-appointed 3 bed/2.5 bath with 40k of UPGRADES and boasting a 1400 sf ROOFTOP PATIO w/ PRIVATE HOT TUB, OUTDOOR KITCHEN and LAKE VIEWS! Signature ‘Cressey' Kitchen sets the bar for quality w/ handmade integrated Italian cabinetry, European hardware, soft-close drawers, porcelain slab backsplash, Jennair appliances, gas cooktop, built-in wall oven, upgraded wine fridge, pull out recycling/waste bins + space-saving corner storage. Designed for seamless indoor-outdoor living, this home is flooded w/natural light w/ oversized windows & soaring ceilings. Primary suite has custom built-ins and a spa-like ensuite w/ double vanity, fully tiled walk in shower w/bench and suspended cabinetry. Spacious second bedroom w/ own ensuite - perfect for guests! Oversized flex room provides a 3rd bedroom (closet/no window) or versatility to suit your needs. Extra highlights incl. keyless suite access, digital concierge, 2 SECURED PARKING STALLS (one EV) plus a sep storage locker. Exclusive resident amenities incl. pool, hot tub, gym, Himalayan salt sauna, yoga space and private cabanas! Located across from GYRO BEACH in the heart of PANDOSY VILLAGE, this home offers unparalleled walkability to cafes, boutiques, dining, shopping, and waterfront recreation. Sophistication, Location, and the Okanagan Lifestyle at its finest! Shows AAA+ (id:60626)
Century 21 Assurance Realty Ltd
1165 Lone Pine Drive
Kelowna, British Columbia
Carrington Homes presents their stunning Showhome, offering refined living with views of Okanagan Lake, elegant design, and a legal suite for added flexibility. From the moment you step inside, this home makes a lasting impression. The main living area is bright with vaulted ceilings and expansive windows that flood the space with natural light. The great room is an architectural showpiece, featuring a 16-foot wall with a sleek electric fireplace, custom floating cabinetry and shelving, modern wall sconces, and an open-air wine display that brings a luxurious touch to the space. The chef-inspired kitchen is a blend of modern design and function, featuring contrasting cabinetry, premium finishes, and a fully outfitted butler’s pantry, complete with a beverage fridge, second sink, melamine shelving, and both upper and lower cabinets. Offering exceptional versatility, the home includes a triple car garage: a double garage serving the main residence, plus a single garage with ideal access for the suite. The 2-bed 1-bath legal suite features its own entrance, in-suite laundry, and a full 6-piece stainless steel appliance package. Every detail of this home has been curated to combine luxury, function, and comfort. Located just 10 minutes from Downtown, this prime location places you in a quiet neighbourhood, and within easy reach of popular amenities with golf courses, parks, and hiking trails are all nearby, and day-to-day essentials like groceries, restaurants, and coffee shops only minutes away. Simply move in, and enjoy Kelowna Life. (id:60626)
Macdonald Realty
6354 Old Garrison Boulevard
London South, Ontario
Available Now. The Beaumont Model Home by Mapleton Homes is where modern elegance meets comfort, this showcase model is now available for purchase. Featuring a DISCOUNT of approximately $100,000 in builder upgrades, plus high-end built-in appliances included, this home delivers exceptional value from the moment you step inside. Situated on a 52.5-foot pool sized lot (Backing on to green space) in desirable Talbot Village (Southwest London), this meticulously crafted residence offers 4 bedrooms and 3.5 bathrooms, providing generous space for family and guests. Inside, enjoy a carpet-free, open-concept layout with rich hardwood floors, exceptional trim work, and large, energy-efficient German-made tilt-and-turn windows that fill the home with natural light. The gourmet kitchen boasts custom cabinetry, a spacious island, and premium built-ins perfect for entertaining or everyday meals. A dedicated home office with abundant sunlight makes working or studying from home effortless. Set in the heart of Talbot Village, residents enjoy nearby parks, walking trails, and recreation, with shopping, excellent schools, dining, gyms, and entertainment only minutes away. This is a rare opportunity to own Mapleton Homes beautifully appointed model home. Book your private showing or visit one of our open houses The Beaumont could soon be your new home! Flexible closing available. (id:60626)
Streetcity Realty Inc.
268 Songbird Lane
Middlesex Centre, Ontario
230 FT DEEP LOT! WALK-OUT FINISHED BASEMENT! HOME THEATRE! SWIM SPA! + MORE!! Welcome to 268 Songbird Lane - From the moment you walk through the door, you'll feel the difference - understated elegance, everyday comfort, and exceptional design come together seamlessly in this remarkable home. The heart of the home is a chef's dream: a stunning, modern kitchen with an expansive island perfect for gatherings, plus a dedicated butler's kitchen with a SECOND STOVETOP and ample prep space. Whether you're hosting a lively dinner party or enjoying a quiet night in, this space is designed to impress.The open-concept great room is truly breathtaking, with soaring ceilings and expansive windows that flood the space with natural light, all while offering serene views of the beautifully landscaped backyard framed by mature trees. A grand, light-filled main-floor office adds both function and sophistication to your work-from-home life. Upstairs, retreat to the luxurious primary suite complete with a generous walk-in closet and spa-inspired ensuite. Two additional bedrooms, each spacious enough to be considered master-sized, offer plenty of room for family or guests, all with ensuite baths that blends comfort and style. Downstairs, the finished WALK-OUT lower level elevates your living experience. This is where lifestyle shines - with a full HOME THEATRE, a striking WET BAR, a spacious bedroom, and a partially finished bathroom - perfect for entertaining, relaxing, or even accommodating multi-generational living.Step outside into your private backyard oasis, featuring an expansive covered deck, a swim spa, cozy firepit, and lush landscaping that creates the ultimate retreat for unforgettable summer evenings. Practicality is also key, with a spacious 4-car driveway and thoughtful design throughout. Every detail of this home reflects a perfect blend of luxury, functionality, and modern living. 268 Songbird Lane isn't just a house - it's the lifestyle you've been dreaming of. (id:60626)
Nu-Vista Premiere Realty Inc.
455 Winchester Drive
Waterloo, Ontario
Welcome to 455 Winchester Drive! A beautifully updated 4-bedroom home in Waterloo’s Beechwood West, offering nearly 2,500 sq. ft. of refined living plus a finished basement. With its mature lot, double garage, and stylish updates throughout, it’s the perfect blend of space, comfort, and sophistication. Check out our TOP 7 reasons why this home could be the one for you: #7: BEECHWOOD WEST: Located in one of Waterloo’s most desirable neighbourhoods, Beechwood West is known for its quiet streets, mature trees, and strong community atmosphere. You’re minutes from top-rated schools, scenic trails, community pool & tennis courts plus local parks. #6: CURB APPEAL & LOT: From the extended double driveway to the inviting covered porch, this home makes a beautiful first impression. #5: MAIN FLOOR LAYOUT: The bright, open main floor features luxury vinyl plank flooring and plenty of pot lights throughout. You’ll also find a cozy family room with a wood-burning fireplace and main-floor laundry. #4: STYLISH EAT-IN KITCHEN: The updated kitchen features quartz countertops, S/S appliances, under counter lighting and an elegant waterfall island. Just off the kitchen, enjoy a formal dining room while a bright dinette with a walkout to the deck provides effortless indoor-outdoor living. #3: FULLY-FENCED BACKYARD: Host summer BBQs on the deck, unwind in the hot tub, or enjoy a good book beneath mature trees. #2: BEDROOMS & BATHROOMS: The primary suite offers a walk-in closet with custom built-ins, and a private 5-piece ensuite with double sinks and dual shower heads. #1: FINISHED BASEMENT: The expansive, carpet-free basement adds impressive versatility, featuring two large rec rooms illuminated by abundant pot lights. One includes a stylish feature wall and fireplace, while the other boasts a sleek wet bar. A flexible bonus room makes an ideal home gym or office, and you’ll also find an oversized cold cellar plus an updated 3-piece bathroom with heated floors and a walk-in shower. (id:60626)
RE/MAX Twin City Realty Inc.
136 1350 Mitchell Street
Coquitlam, British Columbia
Welcome to Ballantree by Polygon! This craftsman-style 4 bed, 4 bath END UNIT offers 2002 square ft of bright, spacious living in Coquitlam´s Burke Mountain. Nestled in nature, this like-new home boasts an open kitchen with a huge island, stone counters, marble backsplash, SS appliances, and gas cooktop. Enjoy expansive windows, 9´ ceilings, vinyl floors, flex area - perfect for home office, crown moulding and custom feature wall with built-in cabinetry and a large, fully fenced yard off the main floor. The primary bed features a spa-inspired bath, walk-in closet with custom closet, while the lower level offers a bedroom and bath. Complete with side-by-side garage, EV-ready outlet, and balance of New Home Warranty, all in a family-friendly community close to schools, parks, trails and transit. (id:60626)
Sutton Group-West Coast Realty
2720 5 Avenue Nw
Calgary, Alberta
Welcome to a home where sophistication meets functionality in one of Calgary’s most sought-after inner-city communities – West Hillhurst! Set on a SOUTH-FACING lot, this stunning NEW BUILD is designed to impress with its modern architecture, thoughtful layout, & high-end finishes. Step inside & experience a bright, open-concept main floor that feels both inviting & luxurious. The heart of the home is the designer kitchen – a true showpiece featuring a massive waterfall island w/ bar seating, extensive custom millwork, quartz countertops, a built-in pantry, & premium appliances, including a gas cooktop & built-in wall oven. A full-height backsplash, stylish pendant lighting, & sleek soft-close cabinetry complete the space. The nearby dining area is perfect for hosting, w/ room for a large table to gather friends & family. The living room is designed for both relaxation & entertaining, centred around a striking gas fireplace w/ a floor-to-ceiling surround that creates a bold statement next to the modern built-in media wall. Large sliding doors flood the space w/ natural light & open onto the rear deck, seamlessly blending indoor & outdoor living. A functional mudroom on the side of the home is equipped w/ a built-in bench, & an upscale powder room completes the main floor. Upstairs, the primary retreat is a sanctuary w/ soaring vaulted ceilings & not only an expansive walk-in closet but a stylish built-in wardrobe & shelving in the main area for additional convenience. The spa-inspired ensuite features a STEAM SHOWER, a freestanding soaker tub, dual vanities, & heated floors. Two additional JUNIOR SUITES are well-sized, & each has a beautifully finished ENSUITE w/ walk-in showers, while a full-size laundry room w/ built-in cabinetry & sink adds everyday convenience. The lower level offers incredible flexibility w/ a fully self-contained 2-BED LOWER LEGAL SUITE (Approved & subject to final inspection by the city), complete w/ a modern kitchen, spacious living area, ded icated laundry, & a private entrance. Whether you use it for revenue generation, a mother-in-law suite, or a nanny suite, this space offers endless possibilities! Or, it can function as an extension of the home, providing a fantastic rec room, home gym, or media space. West Hillhurst is one of Calgary’s most desirable inner-city neighbourhoods, offering a vibrant community feel w/ unbeatable access to amenities. You’re just minutes from downtown, Kensington’s boutique shops & restaurants, & the beautiful Bow River pathways. Enjoy morning coffee at Vintage Caffeine Co., brunch at Dairy Lane Café, or take a quick stroll to nearby parks, green space & recreation facilities – like the Helicopter Park that’s just at the end of the street! Top-rated schools, SAIT, the University of Calgary, & Foothills & Children’s Hospitals are all close by, w/ easy access to major roadways for a seamless commute. Call your favourite agent today! (id:60626)
RE/MAX House Of Real Estate
21 Salt Creek Terrace
Caledon, Ontario
WOW is truly the only word to describe this absolute showstopper at 21 Salt Creek Terrace, Caledon! This stunning North-facing detached home offers 4+2 spacious bedrooms and 3 full washrooms on the second floor, perfect for large families or multi-generational living. Situated on a premium lot with no sidewalk, it features a city-approved legal basement apartment with 2 bedrooms and a den, complete with a separate entrance - ideal for rental income or extended family. Enjoy impressive 9-ft ceilings on both the main and second floors, smooth ceilings throughout, and elegant 8-ft upgraded doors. The upgraded kitchen boasts granite countertops, a center island, and stainless steel appliances, while the master suite offers a massive walk-in closet and a luxurious 5-piece ensuite. Additional highlights include a hardwood staircase, double-door entry, pot lights, upper-level laundry, extended driveway with ample parking, and a carpet-free interior. Located close to top-rated schools, parks, shopping, and transit, this home delivers luxury, convenience, and income potential - all in one unbeatable package! (id:60626)
Right At Home Realty
901 Newton Drive
Penticton, British Columbia
Escape to your private 1.8-acre sanctuary in the breathtaking West Bench countryside. Tucked away for ultimate serenity and seclusion, this rare gem offers endless potential for hobby farming, equestrian dreams, avid gardening, or simply embracing tranquil rural living. With sweeping vistas of Penticton city lights, the lush valley, shimmering lake, and majestic mountains, every day feels like a retreat. Main Residence: Spanning 2,192 sq ft, this move-in-ready family home blends functionality with charm. Expansive windows flood the space with natural light and frame panoramic east-facing views that will captivate you year-round. The thoughtful floor plan places two spacious bedrooms on the main level for easy living, while two more reside on the lower level—perfect for growing families, guests, or home offices. In excellent condition yet brimming with customization opportunities, update to your heart's desire and make it uniquely yours. Secondary Suite: A standout feature is the separate 1-bedroom residence, meticulously maintained with generous room proportions, a tasteful neutral palette, and an expansive deck showcasing those same jaw-dropping views. Ideal for extended family, rental income, or a private guest quarters. Below, a massive walk-out basement provides abundant storage for all your needs. Whether you're seeking peace, privacy, or a multi-generational compound, this property delivers unmatched value in a one-of-a-kind setting. (id:60626)
Exp Realty
9291 158 Street
Surrey, British Columbia
Welcome to BEL-AIR ESTATES. This well-maintained 5-bedroom, 3-bathroom home sits on a beautifully landscaped 7,107 sq ft lot in a desirable, family-friendly neighborhood. The inviting layout features a ceramic tile foyer, vaulted ceilings, two skylights, and an elegant curved oak staircase leading to the spacious primary bedroom with a walk-in closet and 4-piece ensuite. Enjoy formal living and dining rooms with a cozy gas fireplace, a comfortable family room with a second fireplace, and an open-concept kitchen offering plenty of cabinetry, a pantry, and eating area with bay window + patio doors opening to a sundeck. With RV parking potential and a location close to schools, parks, and transit, this home offers outstanding value in a sought-after neighborhood. (id:60626)
Keller Williams Ocean Realty
9 Santa Barbara Lane
Halton Hills, Ontario
Step into refined living with this beautifully built bungalow townhome, offering 1,716 square feet of thoughtfully designed space in an exclusive enclave of just nine residences. Completed in 2023, this end-unit home blends modern farmhouse elegance with premium finishes, including quartz countertops, engineered hardwood flooring, and soaring 9-foot ceilings throughout. Designed to impress and built for versatility, the layout features three spacious bedrooms plus a generous office or formal dining room-perfect for professionals working from home, downsizers seeking single-level luxury, or families who love to entertain. The walk-out design adds natural light and seamless indoor-outdoor flow, enhancing the home's livability. Nestled in a peaceful pocket just a short stroll from the historic village of Glen Williams, you'll enjoy the charm of artisan shops and riverside cafes, with convenient access to top-rated schools, shopping, dining, and recreation centres. Whether you're seeking tranquility, community, or connectivity, this location delivers. *Some photos have been virtually staged. (id:60626)
Exp Realty
10 8388 128 Street
Surrey, British Columbia
Located in the heart of Surrey's bustling Newton area, Unit 10-8388 128 Street offers an exceptional opportunity to own a well-positioned retail strata unit. Was operating as a jewellery store, this versatile commercial space is ideal for retail or service-oriented businesses. The unit is being sold as real estate only, with the added option to purchase existing fixtures. Situated in a high-traffic plaza with excellent visibility and accessibility, this is a rare chance to invest in one of Surrey's most vibrant commercial hubs. 964 sqft + 300sqft mezzanine. Measurements are approximated, buyer to verify. (id:60626)
Century 21 Coastal Realty Ltd.


