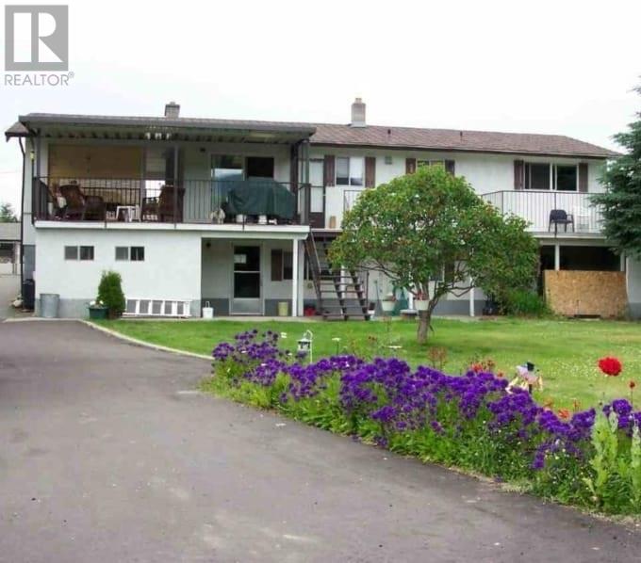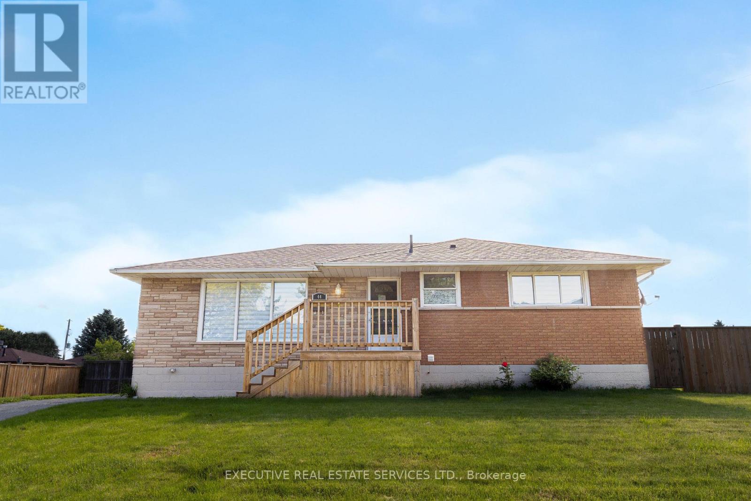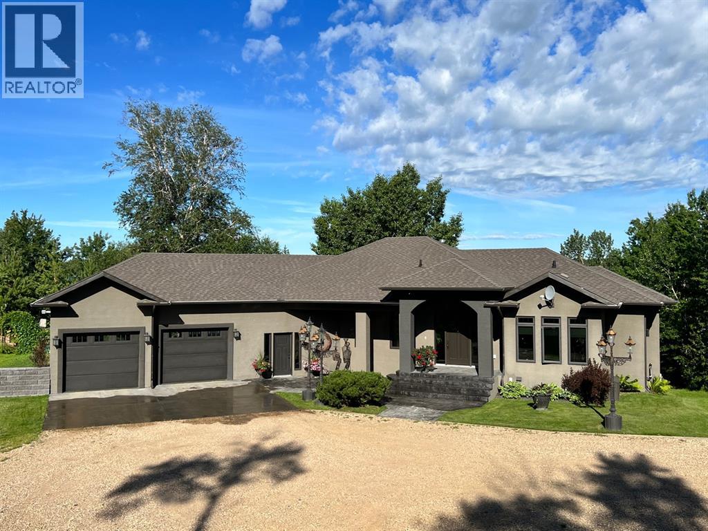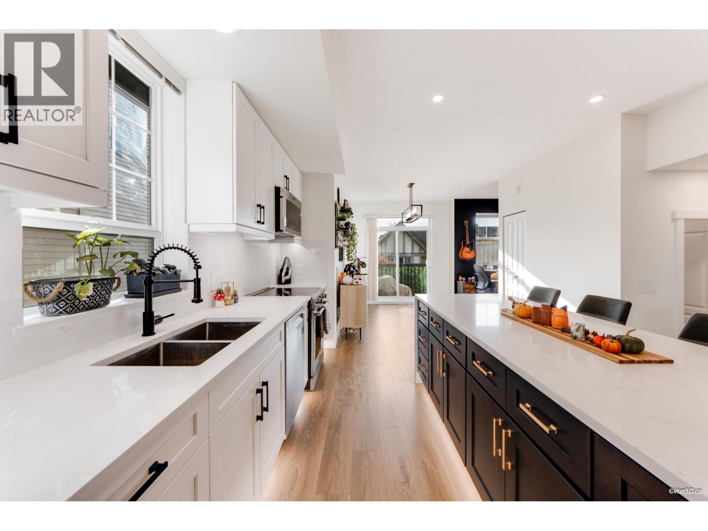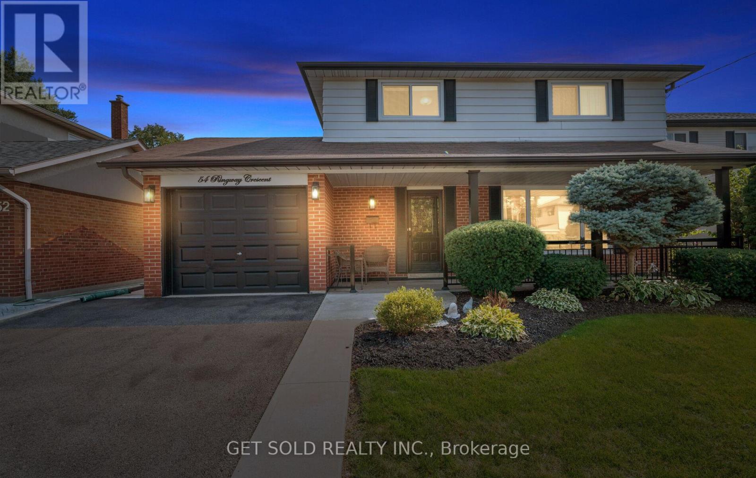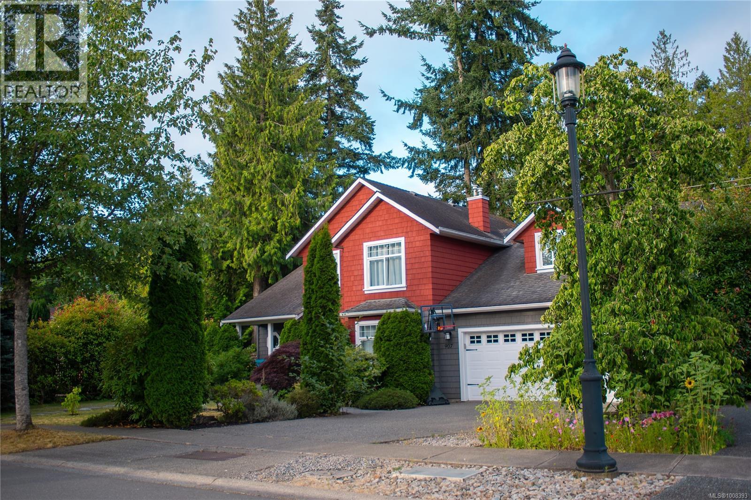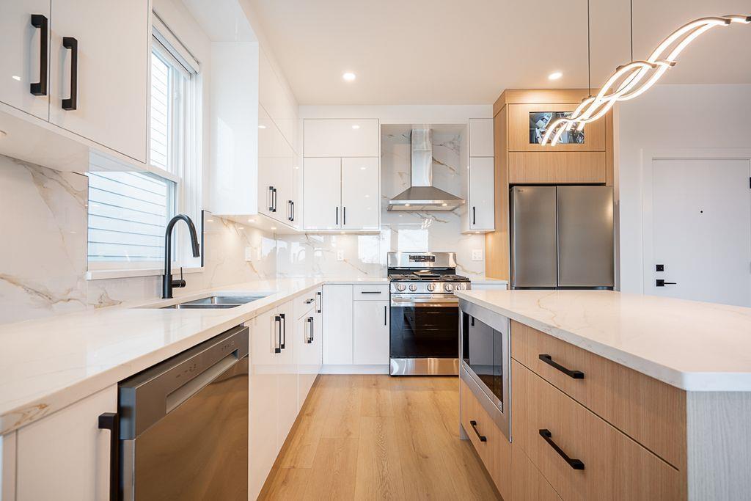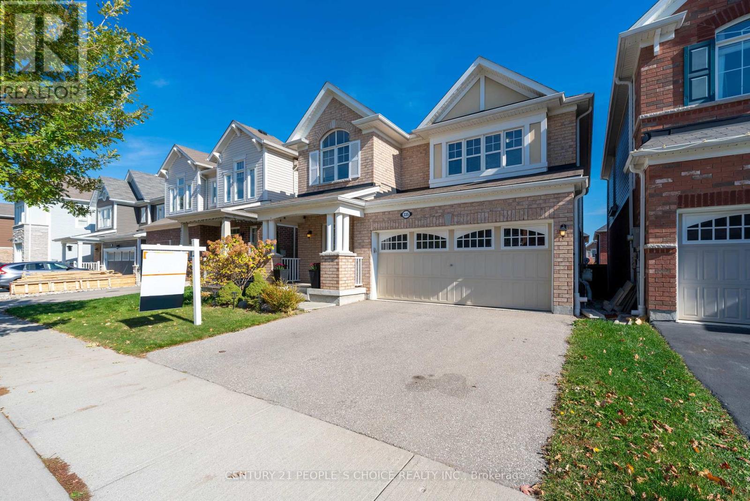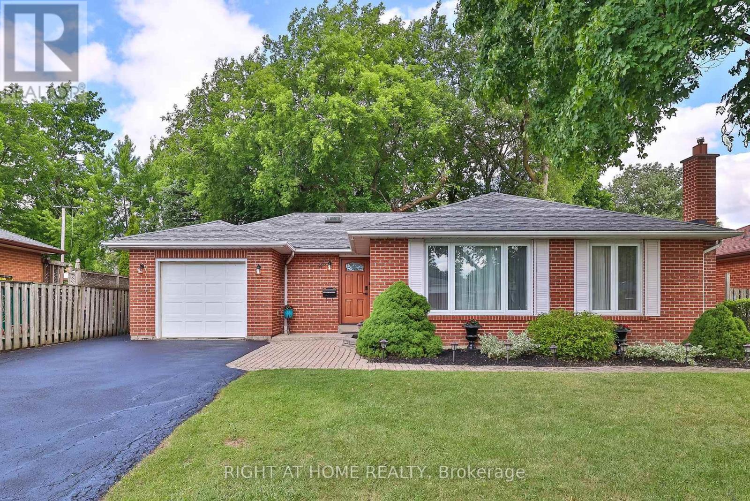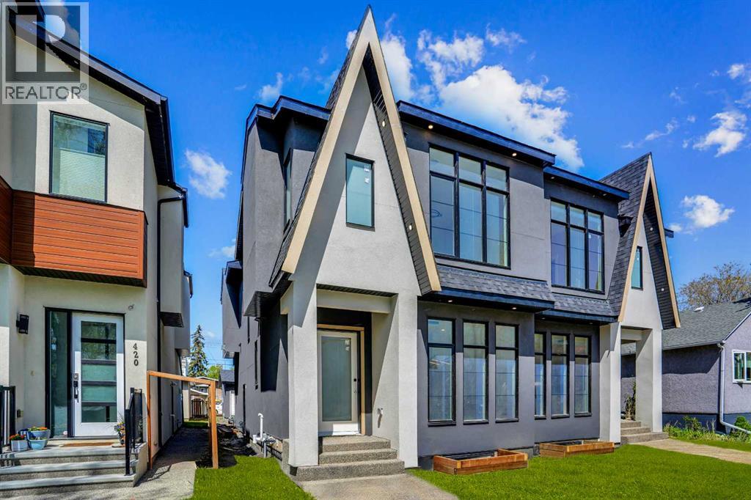195 Rains Road
Kelowna, British Columbia
Country Living in the Heart of the City! This exceptional 70 x 270 ft lot (0.47 acre) offers unmatched privacy, scenic views, and a peaceful retreat on a quiet, dead-end street. The well-maintained 4-bedroom home features stylish laminate flooring and an inviting layout with suite potential for added flexibility. Enjoy expansive entertaining decks, perfect for gatherings, and ample space to build your dream garage or workshop. A rare opportunity to experience tranquil country vibes with urban convenience—don’t miss out! Schedule your private tour today! (id:60626)
Investa Prime Realty
Exp Realty Of Canada
44 Woodsview Avenue
Grimsby, Ontario
Fully Renovated Top To Bottom Detached Bungalow! Primary Grimsby Location And Just Steps Away From The Lake! Home Loaded With High End Finishes; Custom Cabinets, Granite Counters, Breakfast Island, Hardwood Floors, Led Pot Lights & Crown Mouldings. Open Concept White Eat-In Kitchen, Living Room, 3 Spacious Bedrooms And 5Pc Bathroom at Main Level. Fabulous Lower Level With Huge Great Room, Good Size Bedroom, 3Pc Bathroom And Laundry With Built-In For Extra Storage. Corner Lot with Huge Front and Backyard. This House Has a Finished Basement Having Separate Entrance For Additional Rental Income. Ideal Location That Is Close To The Downtown, Shops, Lakes & Hwy. (id:60626)
Executive Real Estate Services Ltd.
435058 Rng Rd 50
Rural Wainwright No. 61, Alberta
Year round living lakefront on Arm Lake with 8.14 acres of land just became more affordable! This custom built residence boasts a thoughtful floorplan, a large yard and is suited to indoor and outdoor living year round. No detail missed, you'll appreciate the triple oversized garage, and quality finishing throughout the home. The open concept entertainers kitchen is equipped with fantastic appliances, timeless cabinetry and an oversized island. Welcoming you to gather, the expansive living room is finished to perfection with beautiful large windows providing plenty of natural light and an exquisite two-sided fireplace. Dine al fresco on the beautiful, generous sized patio which overlooks the generous yard featuring outdoor fire pit, gazebo, RV hookup and access to the pier. The main floor master suite includes large windows for those beautiful views, a walk-in closet and spa-like ensuite. A second bedroom/office, laundry and bathroom complete the main. Leading out from the breakfast nook is a brilliantly designed covered deck that allows you the opportunity to bbq year round or simply sit around a fire table and enjoy the peace and serenity that comes with this property. As you make your way down to the walkout basement, you will be in awe of the expansive family room that looks out to the covered concrete stamped patio, the dry bar adjacent to the games area, two more bedrooms and a full bathroom. There is also plenty of storage in the large utility room. If you've dreamed of lake life but want more space than your typical lake lot, then this is your opportunity to begin living life at the lake! (id:60626)
RE/MAX Baughan Realty
109 Gillespie Drive
Brantford, Ontario
Welcome to 109 Gillespie Drive, an impressive 5-bedroom, 4-bathroom home in Brantford's vibrant West Brant (Shellard Lane) community, offering over 3,400 sq ft of above-grade living space in the area's largest builders plan. From the moment you arrive, the elevated curb appeal, all brick facade, and covered porch set the tone for elegance and thoughtful design. Step inside to discover a grand foyer that leads to an open-concept main floor where a gourmet kitchen becomes the heart of the home, featuring upgraded cabinetry, a centre island, stainless steel appliances, and a tile backsplash. A main-floor laundry adds convenience, while large windows allow light to pour in over hardwood and tile flooring. A private office/homework space and formal dining area make this floor ideal for both family life and entertaining. Upstairs, five spacious bedrooms await. The luxurious primary suite is your private retreat, complete with dual walk-in closets and a spa-like ensuite. Four additional bedrooms share beautifully designed Jack-and-Jill bathrooms offering both elegance and functionality for families. Outside, enjoy a private backyard retreat perfect for summer gatherings, playtime, or quiet evenings, with fully fenced grounds and the benefit of being in a neighborhood with walking trails, parks, and natural green space nearby. Situated in West Brant, this home offers premium schools within minutes, retail and dining close by, and convenient commuter access. Shellard Lanes' growth, infrastructure, and community spirit make this more than just a home; it's a place to grow, thrive, and build lifelong memories. 109 Gillespie Drive isn't just move-in ready, it's move-in worthy. Discover luxury, space, and lifestyle. (id:60626)
The Agency
53 1338 Hames Crescent
Coquitlam, British Columbia
Beautifully upgraded end-unit townhome. Features 2 spacious bedrooms, each with its own full ensuite & powder room on the main floor. Fully renovated kitchen: solid-wood/plywood constructed cabinets, large island with double waterfall, new premium appliances, dim-to-warm smart lighting & cozy fireplace. New waterproof laminate, soft carpet & built-in storage. Relax on your balcony or covered patio in the private fenced backyard-only available to a few units in this community. Full driveway & large tandem garage provide versatile space. Ample storage throughout. Well-managed strata. Move-in ready. OPEN HOUSE: NOV 15-16 (SAT-SUN): 2-4 PM (id:60626)
RE/MAX All Points Realty
54 Ringway Crescent
Toronto, Ontario
Welcome to 54 Ringway Crescent, a beautifully maintained 2-storey family home in a quiet, Etobicoke neighbourhood. Designed with family living in mind, this home offers a functional layout with plenty of space indoors and out. The main floor features a bright and inviting living room with large windows that fill the space with natural light. The formal dining room is enhanced by custom built-in shelving and cabinetry, perfect for entertaining or everyday meals. The kitchen provides enough space to eat in, making it a comfortable spot for casual dining and a convenient powder room adds extra ease to the main level. Upstairs, you'll find four generously sized bedrooms with classic hardwood flooring and a recently renovated 4pc bathroom, completing the upper level with a touch of modern elegance. The finished basement is a standout feature, offering plenty of storage, a walk-out to a beautiful patio, and endless possibilities for use as a recreation room, home office, or guest suite. Outside, enjoy landscaped gardens in both the front and back, creating great curb appeal and a private backyard retreat for gatherings, gardening, or quiet relaxation. An oversized single-car garage and driveway ensure plenty of parking and storage solutions. This is a wonderful opportunity to own a well-cared-for home close to 401, transit, schools, parks, and everyday amenities. (id:60626)
Get Sold Realty Inc.
62067 Township Rd 380
Rural Clearwater County, Alberta
Tucked away on a quiet No-exit road, this beautifully landscaped 7-acre estate offers privacy and quality rarely found. Built in 2015, the 2,560 sq ft Custom Walk-out bungalow features 3 Bdrms plus a den (easily a 4th) & 3 Bthrms. Vaulted ceilings, granite and quartz finishes, in-floor heat, triple-pane windows, and a striking slate radiant heat fireplace, highlight the craftsmanship, while each bedroom includes a walk-in closet. The Foyer is elevator-ready for your longevity! The Walk-out level, with a Chimney hidden in the wall for a Wood stove, connects a basement Recreation area, open to a heated 3-bay, 4-Door garage with radiant heat & high ceilings. Outdoor living is equally refined with a Flexstone-coated upper deck, glass railing, hot tub area, a covered lower patio with Nat. gas hookup and hail resistant siding. What also sets this acreage apart for value from other acreages is the BONUS of a 40x60ft cold storage SHOP with 14.5’ clearance, triple sliders, full electrical & a backup generator for your security! With an RV Pad with hookups, a large Bird enclosure, gardens, fruit bushes, mature trees & professional landscaping, this private estate is a rare blend of craftsmanship, comfort, country living and value at its finest. (id:60626)
Coldwell Banker Ontrack Realty
907 Savary Dr
Qualicum Beach, British Columbia
132K below assessed! Quick possession! The ultimate Family home! Nestled in the idyllic Hermitage Park neighborhood of Qualicum Beach, short walking distance to 2 elementary and KSS high schools, Qualicum Beach village shopping, restaurants, groceries, local pool/community center and 5 minutes to our internationally known beaches & golf courses. This unique neighborhood is well maintained, the street a treelined avenue, with subterranean wiring and street lamps, making it a uniquely desirable location. Your picturesque 2 story family home is set back on its newly fenced corner lot, the rear yard backing to the woods. Step through the front door and you will find a huge kitchen/eating area with SS appliances, living room with gas fireplace and over height ceiling for your Xmas tree and a large expanse of windows looking onto the back yard and woods, hiking and biking trails. The lower floor powder room even has a shower! The primary bedroom with ensuite is on the corner of ground floor for quiet and privacy, along with one other bedroom at the front of the home. Upstairs you find 2 bedrooms, one very large bedroom or.. (a possible family or TV room) & a studio/suite with kitchenette capabilities and its own bathroom, perfect for extended family or as an artists studio. Its your blank canvas. Your serene back deck looks out across the municipally owned woods, so there will be no development to ever spoil your view. You wont find a better location, closer to town, schools, beaches, 4 golf courses, lakes and rivers, community pool, skatepark, BMX track and yet secluded, with all those amenities close at hand. Literally walk to town in 5 minutes to our new Fern and Cedar brew pub and local restaurants, or take in a fabulous Island sunset from the Qualicum Bay beaches. Outdoor activities abound in this paradise and this is your family home to enjoy it from. Book now, it wont last long! Check out our video and feature sheet! All measurements Aprox. verify if fundamental (id:60626)
RE/MAX Professionals (Na)
101 16697 16 Avenue
Surrey, British Columbia
Presenting ALARA II by Symbolic Constructions Group. This exclusive collection of front and back duplex homes offers luxury living without the burden of STRATA FEES. Each front unit is a 4 bed, 4 bath residence, thoughtfully crafted w/high end finishes, featuring 9ft ceiling through out, expansive windows for abundant natural light, quartz countertops, premium appliances, built-in entertainment unit & security. A/C & energy efficient natural gas heating, built with STEP CODE 4 in mind. Tiled baths & elegant accent walls and a sophisticated modern touch. Enjoy 3 spacious levels of living, complete w/a large recreation room, a full bathroom, & an additional bedroom perfect as a mortgage helper! The detached garage is equipped w/220 volt power. Don't miss the chance to secure your dream home. (id:60626)
Sutton Group-West Coast Realty
335 Falling Green Crescent
Kitchener, Ontario
Beautiful 4 Bedrooms & 4 Baths Detached home is Desirable Huron Area. Featuring A Spacious Open Concept Main Floor Design W/Large Living Area, Hardwood Flooring, Magnificent Chef's Kitchen W/ Stainless Steel Appliances, Granite Countertops, Bright Finished Basement With Gym and Large Windows Overlooking The Backyard, Laundry on Upper Level. Primary Bedroom W/ Private Ensuite and Two W/I Closets, Perfect Home to Entertain Family & Friends. Located in a family-friendly, safe neighborhood surrounded by beautiful parks and green spaces. Executive Home is In Walking Distance of Schools, Public Parks, Shopping Malls & Minutes From Highway Access. 5-minute drive to Sunfish Shopping Center, offering all daily essentials including Dollarama, medical clinics, and A&W Burger. 2-minute drive to McDonald's, Longos, Starbucks, Burger King, and other popular food chains. 7-10 minutes drive to Sunrise Shopping Center, featuring Walmart, Dollarama, Canadian Tire, Home Depot, and more retail & home goods stores. Top-rated Janet Metcalf Public School. 10 minutes drive to Highway 401, offering convenient access to nearby cities and major routes. 2-minute drive to RBJ Park. 2-minute drive to Cowan Recreation Center, a brand-new 222,000 sq. ft. facility opening in 2026 featuring: Indoor Aquatic Center, Indoor FIFA-standard Soccer Stadium, Three Outdoor Soccer Fields, Standard Cricket Ground, Pickleball & Tennis Courts, 12 Badminton Courts, Track Field, Volleyball & Basketball Courts, Splash Pads & Family Recreation Areas. (id:60626)
Century 21 People's Choice Realty Inc.
25 Devonshire Drive
Brampton, Ontario
Welcome to this beautifully loved and maintained three-bedroom bungalow located in the highly desirable Southgate area of Brampton. Situated on a 52 x 114 ft- foot treed lot, this property backs onto Dorchester Park and nearby playgrounds, offering excellent curb appeal. The home features spacious bedrooms, an updated kitchen with granite countertops, and hardwood flooring in the living room, dining room area and bedrooms beneath the carpeting on the main floor. A skylight in the third bedroom provides a pleasant natural view. The large family room and open basement space offer ample room for gatherings and accommodating growing families. The family room includes a gas fireplace, creating a warm and inviting atmosphere. The open basement offers lots of potential. The property boasts a sizable garage and an extra wide driveway suitable for multiple vehicles, with a side entrance providing access to the basement and garage. located in a family-oriented community, the property offers convenient access to schools, parks, recreation centers, shopping places of worship, the 410 highway, and the GO Station. This is a distinctive property worth exploring. (id:60626)
Right At Home Realty
422 14 Avenue Ne
Calgary, Alberta
Step inside this modern semi-detached inner-city gem in sought-after RENFREW and discover a layout designed for both comfort and connection! With thoughtful upgrades and a smart, spacious flow, this home delivers a sense of ease the moment you walk through the front door. A spacious front foyer with a coat closet welcomes you home, with a spacious entrance before heading into the dedicated front dining room, which is built to host memorable family dinners. Engineered hardwood floors and 10-ft ceilings follow you into the heart of the home – an elegant central kitchen – that anchors the main level. With a generous island, built-in pantry, and upgraded appliances including a gas range and French door fridge/freezer, the space is as functional as it is beautiful. Just beyond, the living room invites you to relax by the fully tiled fireplace with custom built-ins and oversized windows that frame the backyard. Whether you're enjoying a cozy evening in or entertaining a crowd, the open-concept layout brings everyone together without feeling crowded. Natural light fills the space throughout the day, and warm finishes add just the right amount of luxury. A discreet mudroom at the back offers built-in storage lockers for shoes, coats, and bags, keeping the chaos of everyday life out of sight. Tucked just off the mudroom is a stylish powder room for guests. From top to bottom, the main floor is planned with real-life functionality in mind without sacrificing design. Upstairs, the primary suite is a quiet retreat positioned at the front of the home. The large walk-in closet is well laid out, and the spa-inspired ensuite includes dual vanities, a freestanding soaker tub, and a tiled walk-in shower – perfect for unwinding at the end of the day. Two additional bedrooms at the back of the home are ideal for kids, guests, or a home office setup. A full 4-piece bathroom and a separate laundry room with built-in shelving and sink round out the upper floor. The lower level offers ev en more versatility, with a fully self-contained LEGAL 1-BEDROOM SUITE (Approved upon final City approval). A private side entrance leads into a bright, open-concept layout featuring a modern kitchen with quartz countertops and bar seating, a spacious living area, in-suite laundry, a full bathroom, and a large bedroom with a walk-in closet. Generous windows let in natural light, making this an attractive option for rental income, in-laws, or extended family. Situated on a quiet, tree-lined street in Renfrew, this location checks all the boxes! You’re within walking distance to Renfrew Athletic Park, the community pool, tennis courts, and several highly rated local spots like Boogie's Burgers, Diner Deluxe, and Blush Lane Market. Schools, playgrounds, transit, and downtown are all just minutes away, with Edmonton Trail just a short stroll away! *photos are from show suite next door, finishes may vary* (id:60626)
RE/MAX House Of Real Estate

