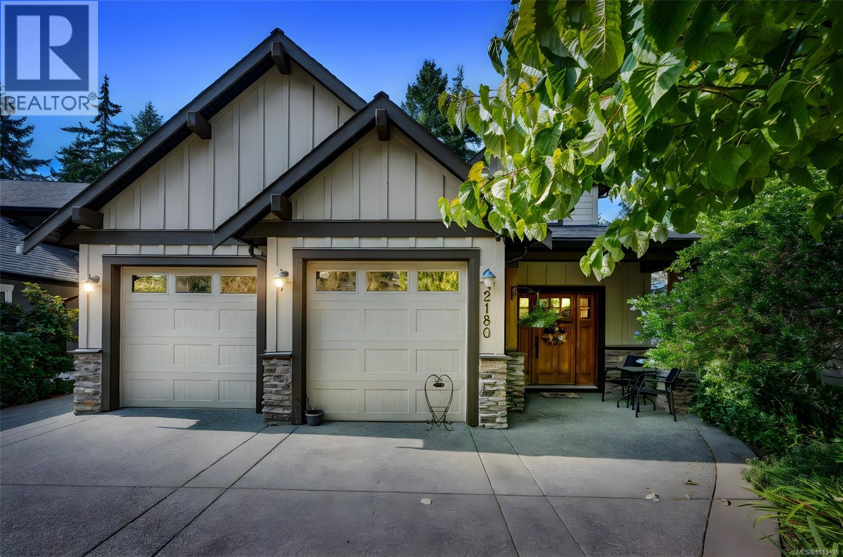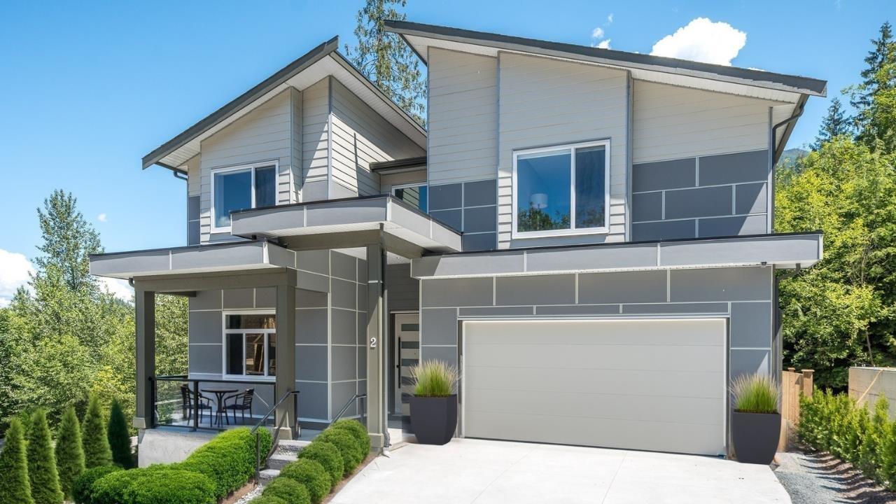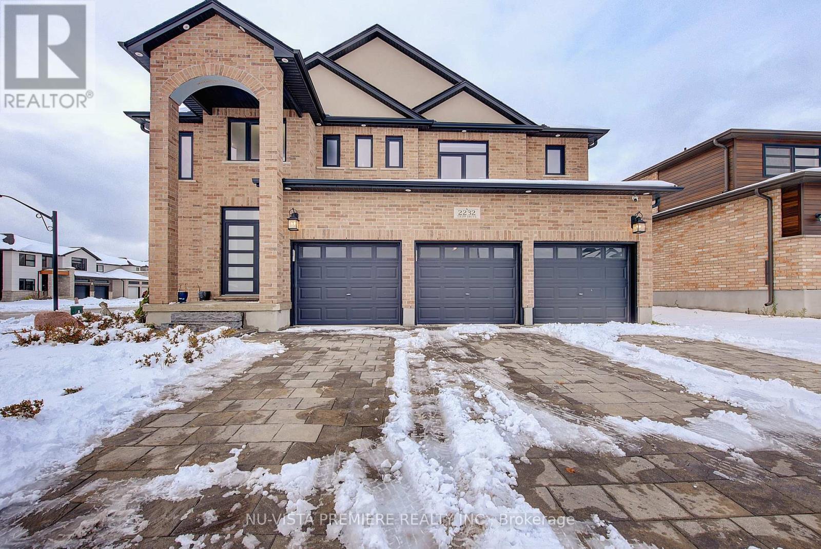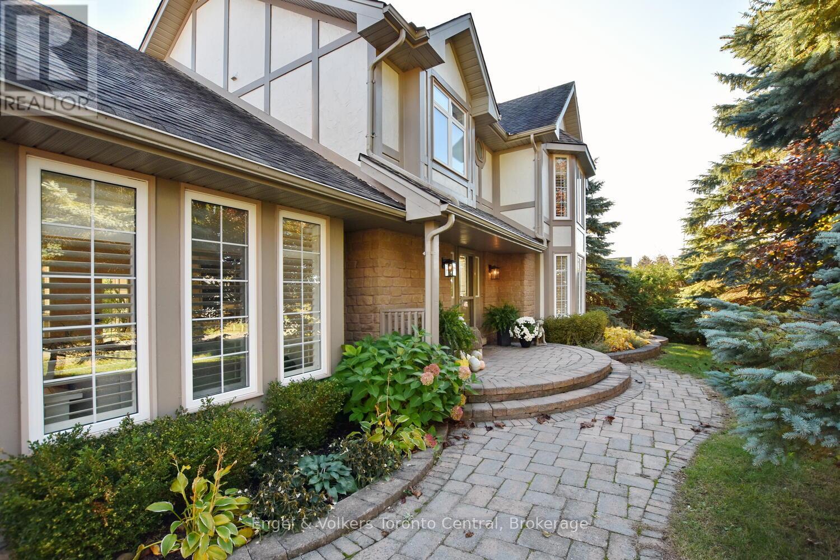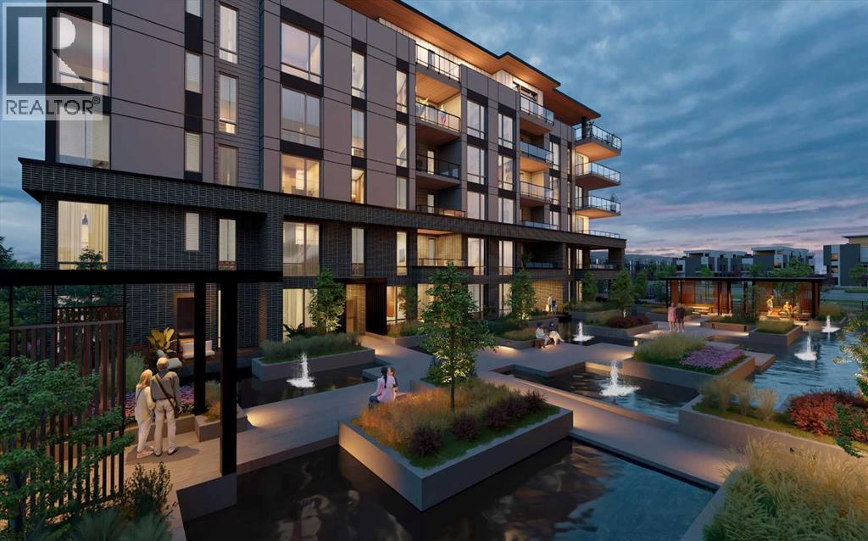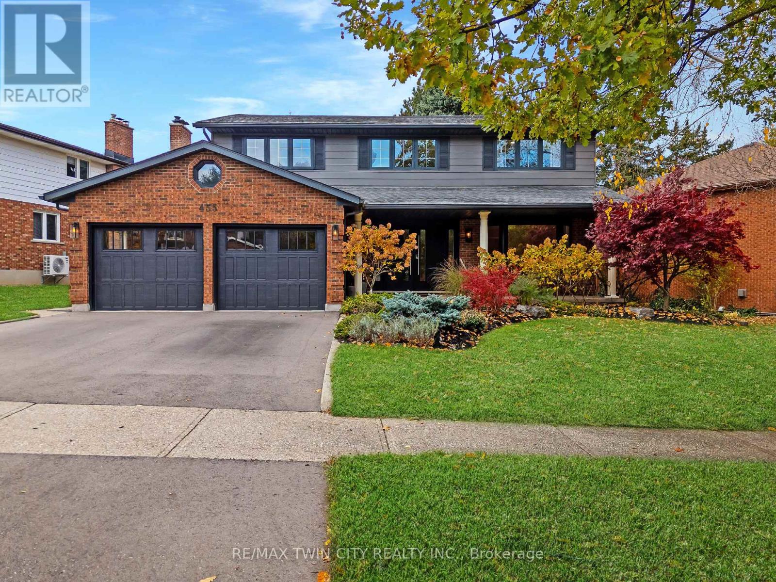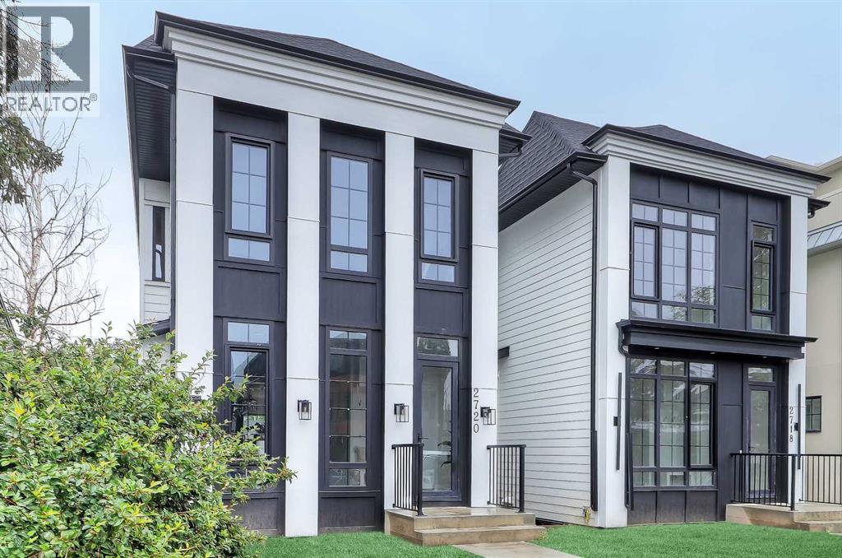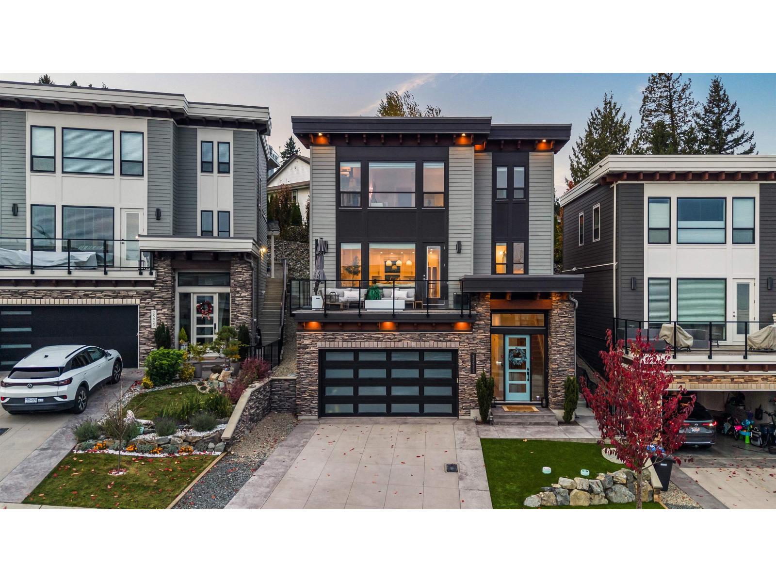2180 Harrow Gate
Langford, British Columbia
OPEN HOUSE Sat Nov 22nd 1-3. Impeccably curated, this Bear Mountain residence offers the perfect blend of elegance, comfort, and resort-style living. A $110,000 designer kitchen renovation with a full Dacor appliance package anchors the home, seamlessly connecting to open-concept living and a sophisticated stone fireplace. The upper level is dedicated to a grand primary suite with a spa-inspired ensuite, creating a private retreat of luxury and calm. A 1,000 sq ft 2-bedroom suite with its own laundry and private patio extends the home’s versatility for guests or multi-generational living. Enhancements include a double garage, central vac, gas and hot tub hookups, and a new heat pump system with expansion capacity. No other homes front or back. Positioned within the prestigious Bear Mountain community, enjoy a lifestyle of distinction—steps to two world-class Jack Nicklaus–designed golf courses, tennis, fine dining, cafés, and endless trails for walking, hiking, and mountain biking. An exceptional opportunity in one of the region’s most coveted settings. (id:60626)
Fair Realty
2 7138 Marble Hill Road, Eastern Hillsides
Chilliwack, British Columbia
Welcome to Marble Hill, a luxury community by Noura Homes in Chilliwack's sought-after Eastern Hillsides. Lot 2 offers 5 bedrooms, 4 baths, and over 3,400 sq. ft. of contemporary living space backing onto peaceful green space. The main floor features 10' ceilings, engineered hardwood, a spacious great room with an electric fireplace, a gourmet kitchen, and a BONUS "˜spice' kitchen. Upstairs offers bright bedrooms and a primary suite with spa-inspired ensuite. The finished basement includes a self contained 2-bedroom suite with separate entrance perfect for family or as a mortgage helper. Built with energy-efficient systems including Navien tankless hot water and high-efficiency furnace. Complete with 2-car garage and 2-5-10 warranty. Minutes to schools and the area's best amenities. (id:60626)
Exp Realty
Platinum House Realty Ltd.
2232 Tripp Drive
London South, Ontario
Stunning full brick, carpet-free executive home in the desirable Heathwoods at Lambeth community. Offering over 3,000 sq ft above grade with a 3-car garage, separate living and family rooms, and a beautifully designed open-concept layout. Main floor features hardwood and ceramic flooring throughout, plus a spacious eat-in kitchen with granite countertops, large island, and pantry. The second floor includes 2 master bedrooms, each with its own ensuite - the primary with a 5-piece luxury ensuite and walk-in closet, and a second master with a private 3-piece ensuite. Two additional bedrooms and a full bath complete the level. The fully finished basement with Separate entrance adds exceptional living space with a bedroom, rec room, full 3-piece bath, and kitchenette - ideal for extended family or guests. Prime location close to shopping, parks, schools, and with easy access to Highways 401 and 402. (id:60626)
Nu-Vista Premiere Realty Inc.
55 Highland Drive
Oro-Medonte, Ontario
Striking Highlands of Horseshoe Executive Home Live the Horseshoe Valley lifestyle in this custom executive two-storey home offering over 3,800 sq. ft. of luxury living on a beautifully landscaped 92' x 170' private lot.Step through the impressive front entry featuring Stairhaus custom oak staircase and railings, and into a space designed for comfort and sophistication. The main level boasts a formal living room and dining room, a chef's dream kitchen, and a spacious family room-ideal for entertaining or relaxing with family.The gourmet kitchen is the heart of the home, showcasing granite countertops and backsplash, a large center island with granite surface, undermount double sink plus separate vegetable prep sink, and premium stainless-steel appliances, including a double-door refrigerator with water and ice, built-in microwave, convection oven, and a gas cooktop with commercial-grade exhaust-everything you need to cook and entertain in style.Convenient main-level laundry and mudroom with inside entry from the heated three-car drive-thru garage.Walk out to the large deck with sleek glass railings, overlooking a private, treed backyard and greenspace-the perfect setting for morning coffee or evening gatherings.The fully finished lower level adds exceptional versatility with a large recreation room featuring a gas fireplace, a 3-piece bath, comfortable bedroom, and kitchenette-ideal for an in-law suite, extended family, or guests.This home also includes an emergency gas generator, providing peace of mind and year-round comfort.Enjoy the best of Horseshoe Valley living with direct access to the resort's cart path-walk, bike, golf cart, or snowmobile straight to Horseshoe Resort's year-round amenities, including skiing, golf, trails, and more! Please check out the virtual tour to fully experience this exceptional property! (id:60626)
Engel & Volkers Toronto Central
430 Garrett Street
New Westminster, British Columbia
Beautiful 4 bedroom, 2 bathroom home now available for sale on a quiet tree lined street with lane access & over 2200 sqft in potential liveable space. Buyers; you'll appreciate this quality cared for home in a convenient neighbourhood of Sapperton. With private & public schools, parks, transit & skytrain, shops, restaurants, and a brand new RCH opening in 2026; this location is perfect!! 2 bedrooms, a super large family sized kitchen with eating area, pantry, and quick access to the attic or easy storage on the main floor. Basement features 2 bedroom, ensuite bathroom, and rec room with hobby area or wet bar, and a large room with full 8'1 height for a gym or home office. Double garage and patio with a gated backyard for privacy & security of kids and pets. OPEN HOUSE SAT 2:30 - 4PM NOV 22nd AND SUN 2 - 4, NOV 23 (id:60626)
RE/MAX All Points Realty
206, 4180 Kovitz Avenue Nw
Calgary, Alberta
WELCOME TO MAGNA. Magna by Jayman BUILT got its name from the Magna Cum Laude distinction. It is the crown jewel of University District. The best of the best. Not only are these buildings a standout in this community – they showcase the highest level of finishings Jayman has ever delivered in any product. From the stunning water feature at the entrance to the European-inspired kitchens that almost know what you want to do before you do, it simply doesn’t get any better. And that’s the rule we’ve given ourselves with Magna: if it’s not the best we’ve ever done, it’s not good enough. We haven’t done this to pat ourselves on the back though; we’ve done this to pat you on the back. To give you a reward that hasn’t been available before. The others haven’t quite been good enough. They haven’t been Magna level. Welcome to Magna by Jayman BUILT. Live it to its fullest. Magna is the shining gem in an award-winning urban community. University District offers a bold, new vision for living in northwest Calgary. The community gracefully combines residential, retail, and office spaces with shopping, dining, and entertainment, all with inspiring parks and breathtaking natural scenery. University District is a pedestrian-friendly community, using bike lanes and pathways to connect you to your community. Magna offers the highest level of finishing ever offered by Jayman. Our suites come standard with European-inspired luxury kitchens, smart home technology, and the freedom to personalize your home. Welcome to some of the largest suites available in the University District, as well as the only concrete constructed residences. This is the best of the best. Imagine a home where the landscaping, snow removal and package storage are all done for you. Backing onto a picturesque greenspace, even your new backyard is a maintenance-free dream. Magna’s location was impeccably chosen to fit your lifestyle, without the upkeep. Magna is where high-end specifications and smart home technology me et to create a beautiful, sustainable home. Smart home accessories, sustainable features like solar panels, triple pane windows, and Built Green certifications all come standard with your new Jayman home...Introducing the stunning Leonardo I. Featuring the ULTRA Specifications, Drifted Sandstone Elevated palette, a 2 BEDROOM, Den, 2.5 BATHS, and 2 Indoor tiled parking stalls. Enjoy luxury in an exclusive and sophisticated space that harmoniously combines comfort with functionality. Highlights • Floor to ceiling windows • 10-foot ceilings • underground visitor parking • Spa-inspired 5-piece ensuite with a large soaker tub with separate shower • Second bedroom with an attached ensuite • Connected living, dining, and great rooms designed for large families and entertaining • Expansive kitchen area with an island, a walk-in pantry, and a dedicated storage space. MAGNIFICENT! (id:60626)
Jayman Realty Inc.
455 Winchester Drive
Waterloo, Ontario
Welcome to 455 Winchester Drive! A beautifully updated 4-bedroom home in Waterloo's Beechwood West, offering nearly 2,500 sq. ft. of refined living plus a finished basement. With its mature lot, double garage, and stylish updates throughout, it's the perfect blend of space, comfort, and sophistication. Check out our TOP 7 reasons why this home could be the one for you: #7: BEECHWOOD WEST: Located in one of Waterloo's most desirable neighbourhoods, Beechwood West is known for its quiet streets, mature trees, and strong community atmosphere. You're minutes from top-rated schools, scenic trails, community pool & tennis courts plus local parks. #6: CURB APPEAL & LOT: From the extended double driveway to the inviting covered porch, this home makes a beautiful first impression. #5: MAIN FLOOR LAYOUT: The bright, open main floor features luxury vinyl plank flooring and plenty of pot lights throughout. You'll also find a cozy family room with a wood-burning fireplace and main-floor laundry. #4: STYLISH EAT-IN KITCHEN: The updated kitchen features quartz countertops, S/S appliances, under counter lighting and an elegant waterfall island. Just off the kitchen, enjoy a formal dining room while a bright dinette with a walkout to the deck provides effortless indoor-outdoor living. #3: FULLY-FENCED BACKYARD: Host summer BBQs on the deck, unwind in the hot tub, or enjoy a good book beneath mature trees. #2: BEDROOMS & BATHROOMS: The primary suite offers a walk-in closet with custom built-ins, and a private 5-piece ensuite with double sinks and dual shower heads. #1: FINISHED BASEMENT: The expansive, carpet-free basement adds impressive versatility, featuring two large rec rooms illuminated by abundant pot lights. One includes a stylish feature wall and fireplace, while the other boasts a sleek wet bar. A flexible bonus room makes an ideal home gym or office, and you'll also find an oversized cold cellar plus an updated 3-piece bathroom with heated floors and a walk-in shower. (id:60626)
RE/MAX Twin City Realty Inc.
3 - 0 Winston Churchill Boulevard
Caledon, Ontario
Rare 1-Acre Lot Prime Location! UK A unique opportunity to own a hard-to-find 1-acre lot ready for one dwelling unit. Located in a highly sought-after area near Brampton and Halton Hills, this property offers convenience and accessibility, just off Mayfield and Winston Churchill Boulevard. Ideal for builders or end users, providing endless possibilities to design your dream home. A well-shaped lot with ample space for various layouts and future potential. Surrounded by nature yet close to urban amenities, schools, shopping, and major highways. A rare investment opportunity in a rapidly growing area. Don't miss out on this exceptional property act fast! (id:60626)
Homelife Silvercity Realty Inc.
Unit 2 - 0 Winston Churchill Boulevard
Caledon, Ontario
Attention Brothers & Investors!!! This is a once-in-a-lifetime chance to own picturesque lot, offering breathtaking views of Halton Hills to the west. This lot provides the perfect setting of your dream home. Imagine just a minutes walk to Brampton, with Halton Hills directly across the street! The location is truly unbeatable. Ideal for family to Build Dream House. Don't miss out on this extraordinary opportunity! (id:60626)
Homelife Silvercity Realty Inc.
Unit 1 - 0 Winston Churchill Boulevard
Caledon, Ontario
Rare 1-Acre Lot Prime Location! UK A unique opportunity to own a hard-to-find 1-acre lot ready for one dwelling unit. Located in a highly sought-after area near Brampton and Halton Hills, this property offers convenience and accessibility, just off Mayfield and Winston Churchill Boulevard. Ideal for builders or end users, providing endless possibilities to design your dream home. A well-shaped lot with ample space for various layouts and future potential. Surrounded by nature yet close to urban amenities, schools, shopping, and major highways. A rare investment opportunity in a rapidly growing area. Dont miss out on this exceptional property act fast! (id:60626)
Homelife Silvercity Realty Inc.
2718 5 Avenue Nw
Calgary, Alberta
Welcome to a home where sophistication meets functionality in one of Calgary’s most sought-after inner-city communities – West Hillhurst! Set on a SOUTH-FACING lot, this stunning NEW BUILD is designed to impress with its modern architecture, thoughtful layout, & high-end finishes. Step inside & experience a bright, open-concept main floor that feels both inviting & luxurious. The heart of the home is the designer kitchen – a true showpiece featuring a massive waterfall island w/ bar seating, extensive custom millwork, quartz countertops, a built-in pantry, & premium appliances, including a gas cooktop & built-in wall oven. A full-height backsplash, stylish pendant lighting, & sleek soft-close cabinetry complete the space. The nearby dining area is perfect for hosting, w/ room for a large table to gather friends & family. The living room is designed for both relaxation & entertaining, centred around a striking gas fireplace w/ a floor-to-ceiling surround that creates a bold statement next to the modern built-in media wall. Large sliding doors flood the space w/ natural light & open onto the rear deck, seamlessly blending indoor & outdoor living. A functional mudroom on the side of the home is equipped w/ a built-in bench, & an upscale powder room completes the main floor. Upstairs, the primary retreat is a sanctuary w/ soaring vaulted ceilings & not only an expansive walk-in closet but a stylish built-in wardrobe & shelving in the main area for additional convenience. The spa-inspired ensuite features a STEAM SHOWER, a freestanding soaker tub, dual vanities, & heated floors. Two additional JUNIOR SUITES are well-sized, & each has a beautifully finished ENSUITE w/ walk-in showers, while a full-size laundry room w/ built-in cabinetry & sink adds everyday convenience. The lower level offers incredible flexibility w/ a fully self-contained 2-BED LOWER LEGAL SUITE (Approved & subject to final inspection by the city), complete w/ a modern kitchen, spacious living area, ded icated laundry, & a private entrance. Whether you use it for revenue generation, a mother-in-law suite, or a nanny suite, this space offers endless possibilities! Or, it can function as an extension of the home, providing a fantastic rec room, home gym, or media space. West Hillhurst is one of Calgary’s most desirable inner-city neighbourhoods, offering a vibrant community feel w/ unbeatable access to amenities. You’re just minutes from downtown, Kensington’s boutique shops & restaurants, & the beautiful Bow River pathways. Enjoy morning coffee at Vintage Caffeine Co., brunch at Dairy Lane Café, or take a quick stroll to nearby parks, green space & recreation facilities – like the Helicopter Park that’s just at the end of the street! Top-rated schools, SAIT, the University of Calgary, & Foothills & Children’s Hospitals are all close by, w/ easy access to major roadways for a seamless commute. Call your favourite agent today! (id:60626)
RE/MAX House Of Real Estate
35935 Timberlane Drive
Abbotsford, British Columbia
Welcome to 35935 Timberlane Dr, where luxury meets comfort in this beautifully upgraded Juniper Home by Algra Bros Developments. Nestled in desirable East Abbotsford, offering unobstructed views of Mt. Baker & the Valley. Spanning 2,400sqft, 3 BEDS, a DEN, & 4 BATHS. Main floor's open-concept design tall ceilings and floor-to-ceiling windows, creating a light-filled space that highlights the views. Lg living room with Gas FP custom built in book shelves, large front S facing balcony. Kitchen is a culinary dream, Lg Island, WI Pantry, quartz counters, SS appliances, adjoining dining room with custom wainscoting walk out to a private backyard w/ a glass-covered patio! Primary suite at the front, wall of windows, WI closet, 5pc ensuite, laundry and 2 more beds up. Family room den & bath down. (id:60626)
Century 21 Creekside Realty Ltd.

