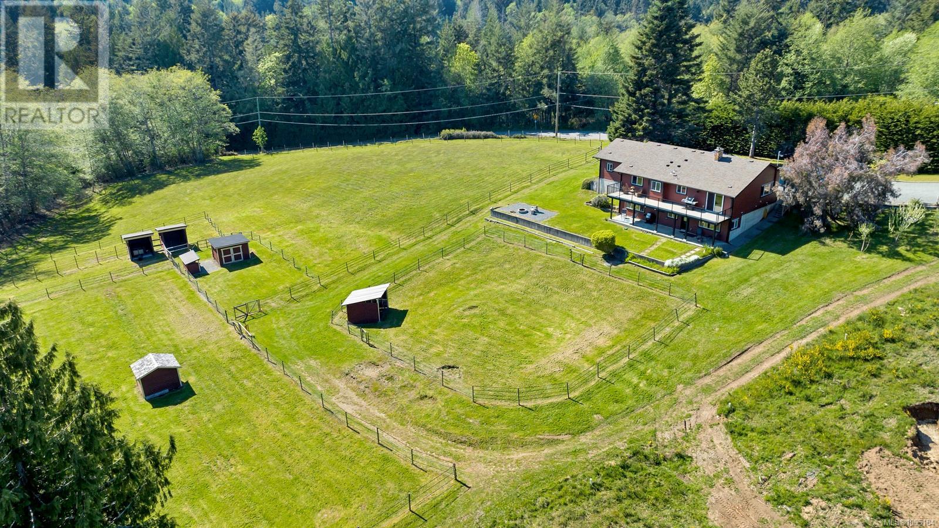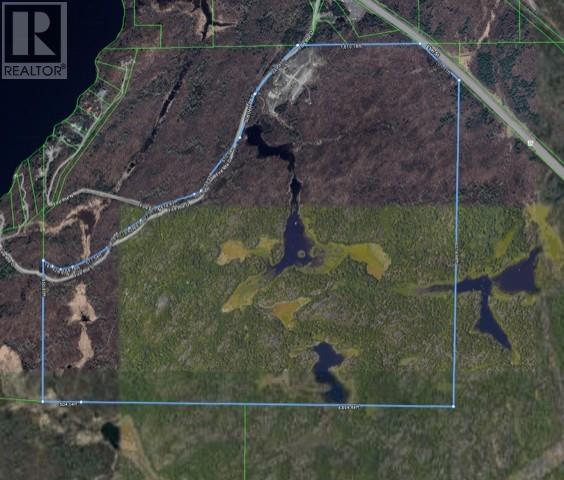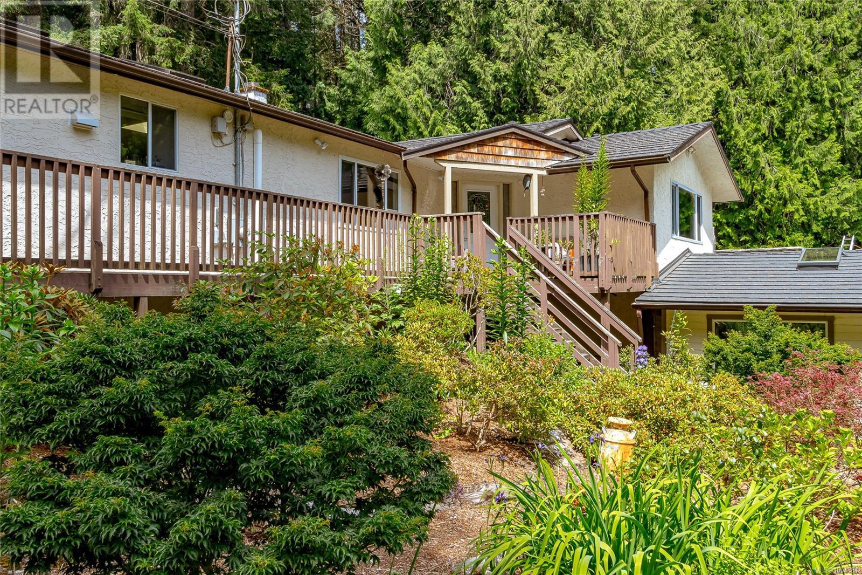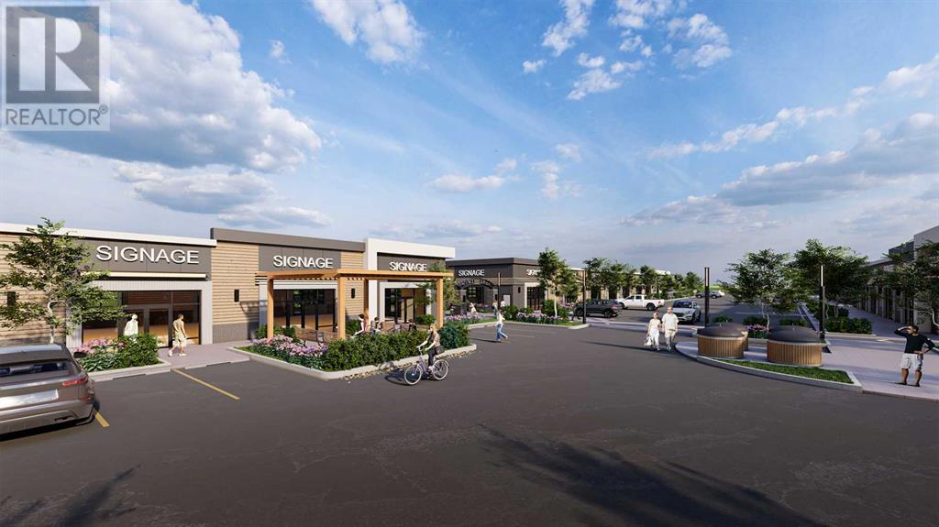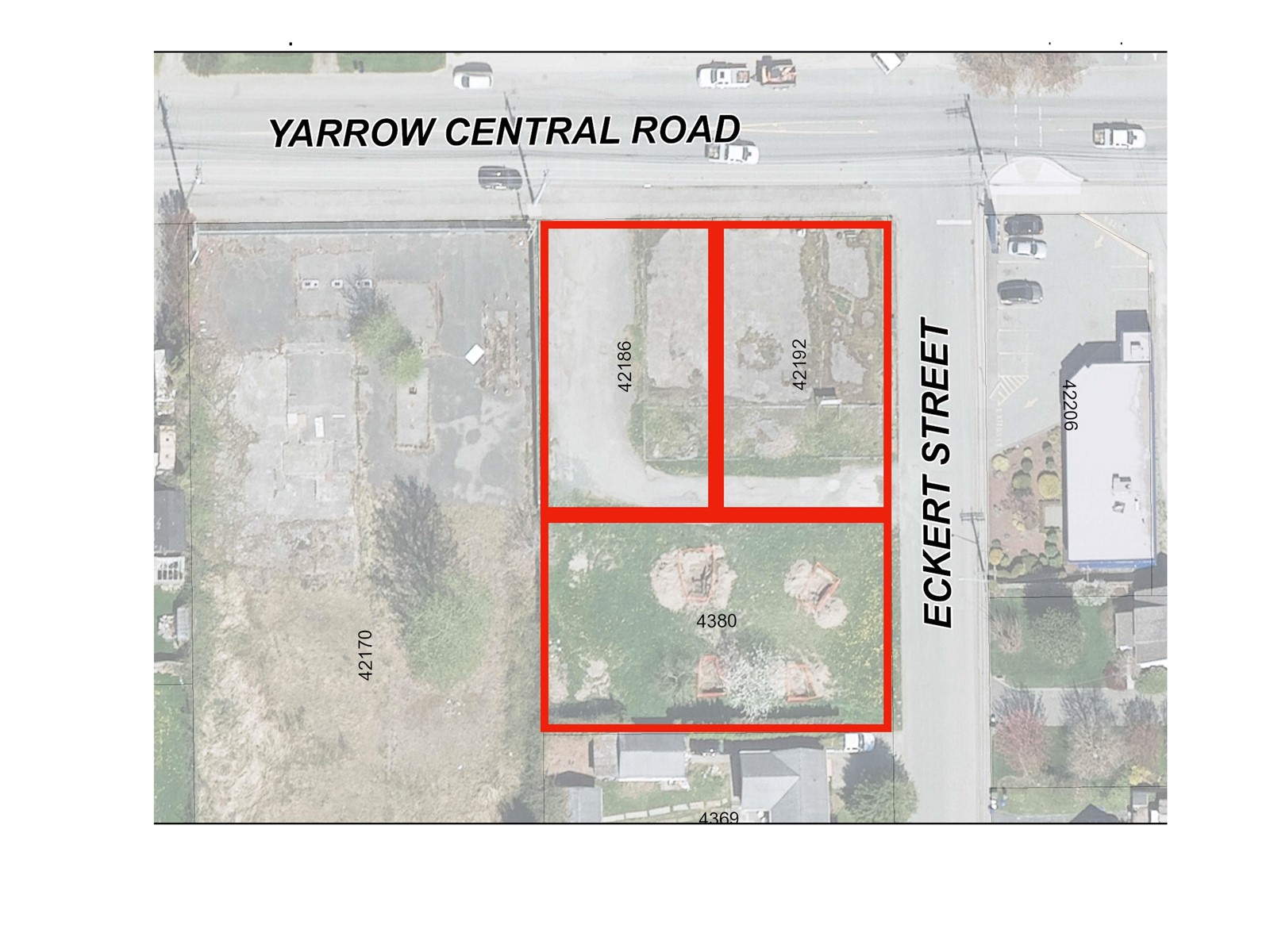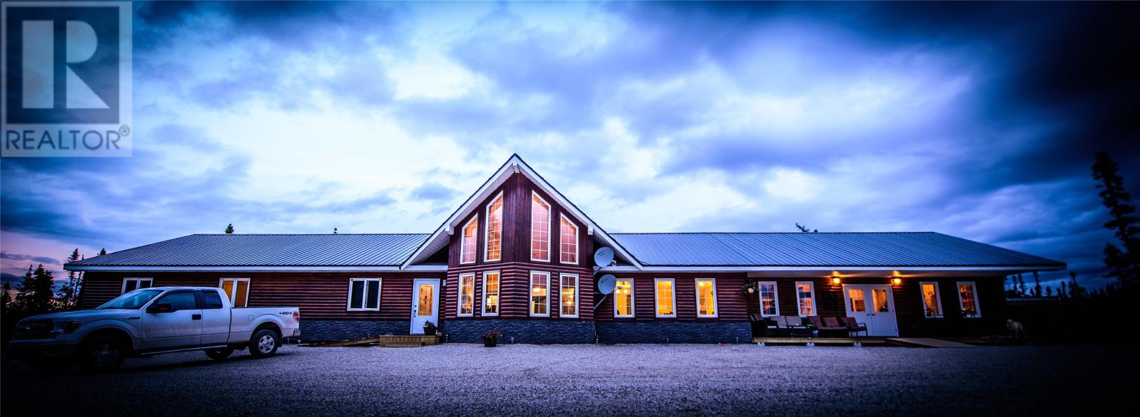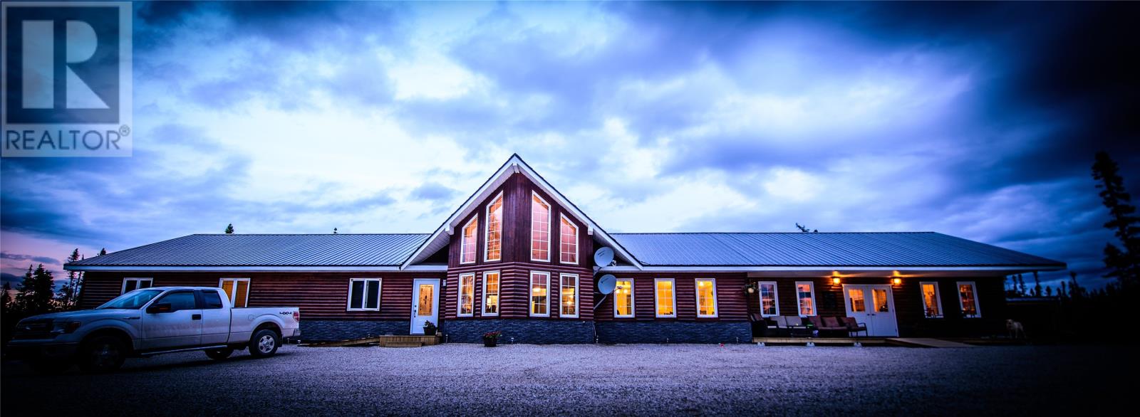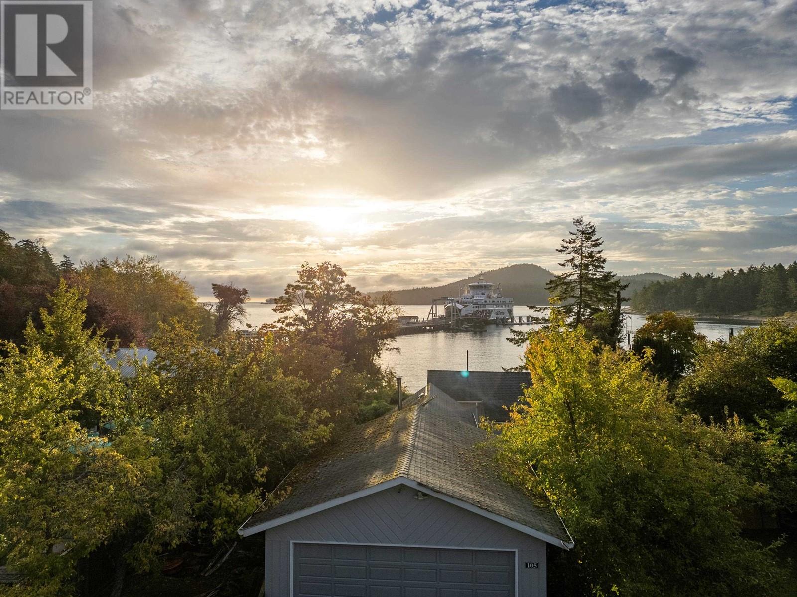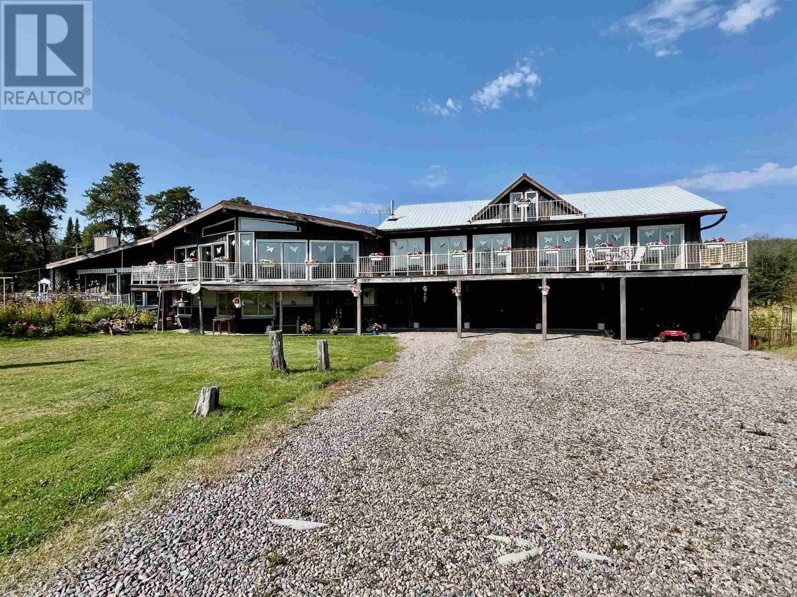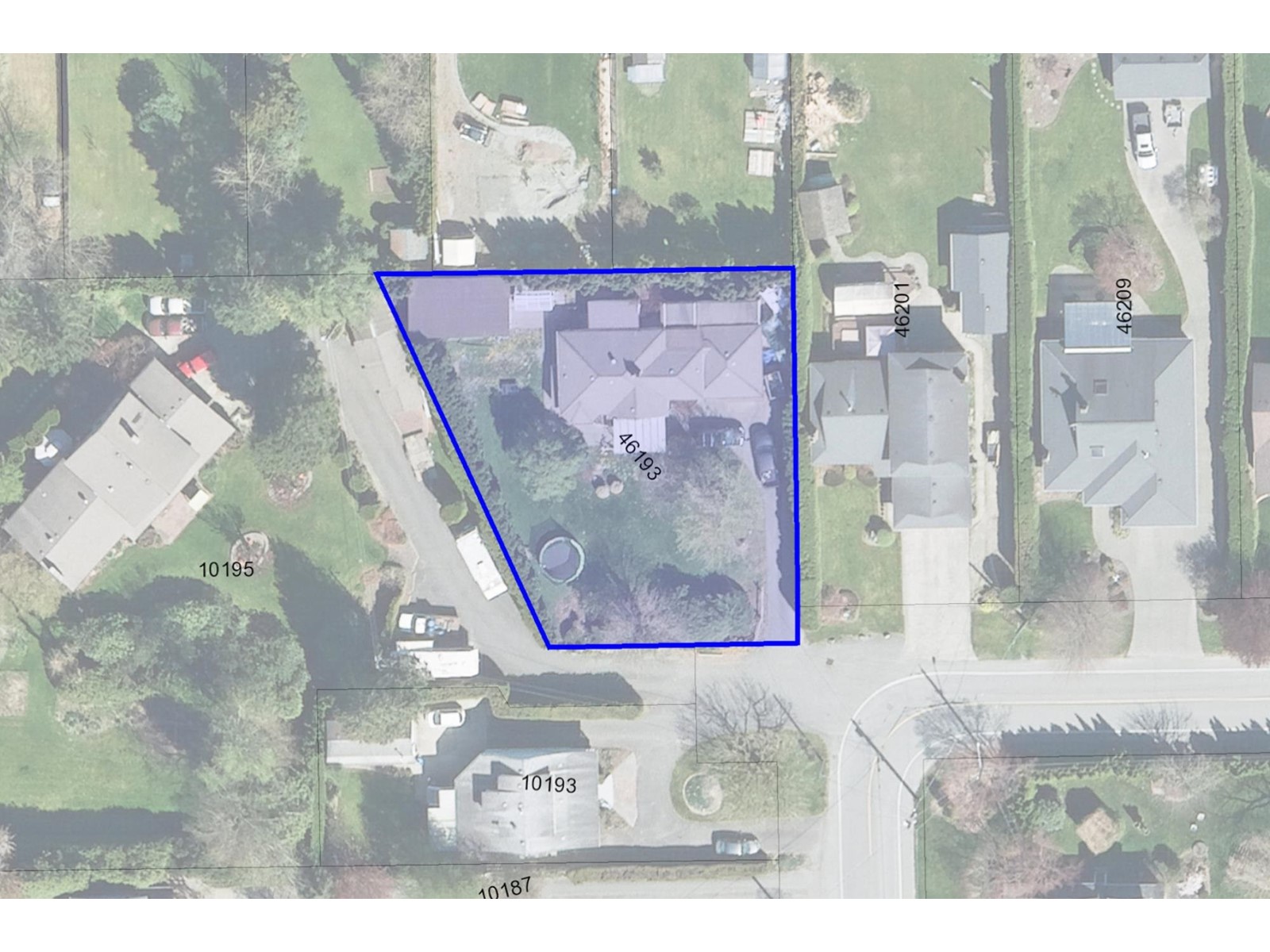4090 Otter Point Rd
Sooke, British Columbia
Blending modern elegance with timeless country charm, this fully renovated farmhouse is set on 2.82 acres of picturesque, agriculturally zoned land—perfectly set up with paddocks, pens, and ready for animals. Inside, thoughtful upgrades include new kitchens and bathrooms, a high-efficiency heat pump, updated electrical and plumbing, and fresh exterior siding. The deep well with year-round water and advanced filtration system provides added peace of mind. With southwest exposure, the land is ideal for farming, equestrian use, or simply enjoying the outdoors. A tranquil creek enhances the natural setting and offers a calming backdrop to daily life. The stylish walkout suite offers flexibility for multigenerational living, rental income, or short term rentals, with its own private entry and outdoor space. Whether you seek a peaceful rural lifestyle, an income-generating retreat, or a refined country estate, this beautiful home is move-in ready and full of potential. (id:60626)
RE/MAX Camosun
2501 Fire Route 0 (Part 1) Road
Azilda, Ontario
Huge 413-acre property, multi-zoned property located on Fire Route 0, formerly the Azilda Auto Wreckers site. The land comprised of 199 acres of M6 (Disposal Industrial), 16.5 acres of M6 (2) Special Disposal Industrial, and 197.5 acres of RU which allows for multiples uses. Significant site blasting has been completed with multiple development opportunities. The property includes a well-maintained 1,100 sq. ft. mobile home built in 1977, a detached garage with hydro and an oil furnace from 1982, and an office trailer. It should be noted that Bell has a communications tower on the property and is covered by a long term lease. (id:60626)
RE/MAX Crown Realty (1989) Inc.
1425 Todd Lane
Metchosin, British Columbia
This beautiful home is set along a no thru road as you enter the circular driveway you're amazed by the exquisite flowers and trees that greet you. This 4 bedroom 3 bathroom house includes a bright lower level suite with its own washer and dryer. The main house is one level living including a large kitchen open to an airy dining room and the large cozy family room including a wood burning fireplace. An office/den along with 3 bedrooms and a primary bedroom with ensuite provides ample space for today's family. The house has a new roof, dishwasher, fresh paint, heat pump (2022) and new septic (2013). The outdoors is where the magic begins. 4.97 acres of peace and tranquility this property includes several accessory buildings to house your many projects or creative endeavours. Located mere minutes to Metchosin's coveted farmers markets. Plenty of room in the fenced garden to grow whatever your heart desires. This loved home won't last long book your showing today (id:60626)
Day Team Realty Ltd
5036 Culverton Rd
Duncan, British Columbia
Perched on a peaceful & serene 2.01 acre parcel surrounded by nature & great neighbours, this solid sprawling 2,400 Sq. Ft. rancher & separate 827 Sq. Ft. cottage boast something for everyone. The main home offers 3 bedrooms & 2 baths & features heat pump with A/C, cozy woodstove, large generator that runs almost everything if needed, attached carport & woodshed, huge storage/rumpus room, large sundecks overlook the property & more. The 1 bedroom, 2 bath cottage is ideal for extended family or a mortgage helper & has its own oversized separate septic system. There are also numerous other sheds & outbuildings including a generous sized barn with loft, power & water. The property is fully fenced & very private with fields & tiered garden areas. If you are looking for a peaceful place to call home, the perfect place to start a hobby farm or a small acreage with space for your ideas, you’ve found it. (id:60626)
Coldwell Banker Oceanside Real Estate
3104 Main Street
Airdrie, Alberta
A remarkable new retail plaza is coming soon to Main Street in Airdrie, Alberta, offering an unparalleled opportunity to own in a prime location. Set to be completed by summer of 2026, this retail hub is located on Airdrie’s busiest corridor, ensuring prime visibility and high foot traffic. This retail destination is suitable for an array of businesses, including physio/massage, optical, vetinary clinic, liquor store, and more. As Airdrie continues to grow, the plaza’s location on Main Street makes it the perfect spot to capitalize on the area’s thriving commercial activity and expanding residential communities. Don’t miss your chance to be part of Airdrie’s most anticipated retail development! (id:60626)
Century 21 Bravo Realty
4925 Highway 7
Omemee, Ontario
70-Acre Farm in Prime Location - Just West of Peterborough at Fowlers Corners. A great opportunity to own a 70-acre farm with high visibility and multiple access points featuring frontage on Highway 7 (2 entrances) and Frank Hill Road (2 entrances). The well-built 2-storey home is waiting for your vision. It features 4 bedrooms and 1.5 bathrooms, an eat-in kitchen, formal dining room, and a cozy 3-season Prestige sunroom. The full, partially finished basement includes a spacious rec. room with woodstove, plus a new hydro panel (2025) and the 2-car garage offers inside entry to the home. Outbuildings include a barn with hydro, water, and hay loft, and a steel drive shed with hydro - perfect for equipment storage or livestock. Approximately 55 acres are currently used for hay and pasture. Whether you're looking to farm, invest, or enjoy a peaceful rural lifestyle with city convenience nearby, this property is a must-see. (id:60626)
Pd Realty Inc.
42186-42192 Yarrow Central Road, Yarrow
Yarrow, British Columbia
A rare opportunity to own 3 lots in the timeless town of Yarrow! This site offers endless development possibilities. Excellent location on busy Yarrow Central Road and in an area of commercial zoning. It is 2 lots beside each other with C2 zoning and 1 lot behind them with R1A zoning. All amenities are within short walk! Close to Highway 1 and 15 minutes to beautiful Cultus Lake! Call today for an information package! * PREC - Personal Real Estate Corporation (id:60626)
Century 21 Creekside Realty (Luckakuck)
0 Sir Richard Squires Park
Cormack, Newfoundland & Labrador
Welcome to Humber Lodge Big Falls, where wilderness luxury meets entrepreneurial opportunity. This extraordinary 13-bedroom, 16-bathroom lodge is nestled alongside the world-renowned Humber River, just 30 minutes from Deer Lake Airport and surrounded by Newfoundland's serene natural beauty. Every bedroom in this lodge features its own private bathroom, providing guests with the ultimate in comfort and privacy—ideal for a boutique hospitality business or an upscale wilderness retreat. The property showcases stunning wood craftsmanship throughout, complemented by a metal roof and powered independently via a diesel generator, ensuring year-round reliability. The lodge features a once-operational restaurant and gift shop, inviting guests to dine, unwind, and shop without leaving the comfort of the premises. Situated directly on a groomed snowmobile trail and a short 12km from Whites River Road, this destination is a prime hub for salmon fishing excursions and snowmobile tourism. With direct access to Big Falls and the rushing Humber River, this is a rare opportunity to own a luxurious, self-sustaining lodge tailored for both personal escape and business potential. (id:60626)
Bluekey Realty Inc.
0 Sir Richard Squires Park
Cormack, Newfoundland & Labrador
Welcome to Humber Lodge Big Falls, where wilderness luxury meets entrepreneurial opportunity. This extraordinary 13-bedroom, 16-bathroom lodge is nestled alongside the world-renowned Humber River, just 30 minutes from Deer Lake Airport and surrounded by Newfoundland's serene natural beauty. Every bedroom in this lodge features its own private bathroom, providing guests with the ultimate in comfort and privacy—ideal for a boutique hospitality business or an upscale wilderness retreat. The property showcases stunning wood craftsmanship throughout, complemented by a metal roof and powered independently via a diesel generator, ensuring year-round reliability. The lodge features a once-operational restaurant and gift shop, inviting guests to dine, unwind, and shop without leaving the comfort of the premises. Situated directly on a groomed snowmobile trail and a short 12km from Whites River Road, this destination is a prime hub for salmon fishing excursions and snowmobile tourism. With direct access to Big Falls and the rushing Humber River, this is a rare opportunity to own a luxurious, self-sustaining lodge tailored for both personal escape and business potential. (id:60626)
Bluekey Realty Inc.
105 Madrona Road
Galiano Island, British Columbia
Waterfront with beach access! Located at the south end of the island, this south-facing waterfront property, held by the same family for over 100 years, offers unbeatable walkability to the ferry restaurants, and shopping-right at your doorstep in Sturdies Bay on Galiano Island. The cozy one-bedroom main house is complemented by a charming one-bedroom cottage and a large garage on a spacious, cleared lot. Enjoy direct access to a sandy beach with shallow waters via a private staircase, perfect for relaxation. The property also boasts fruit trees, a fenced garden, and bright southern exposure, making it the ultimate island retreat. Possibility of rezoning property to commercial exists. Boaters - Sturdies Bay dock is steps away! (id:60626)
Hugh & Mckinnon Realty Ltd.
65 Wehrstedt Rd
Eagle River, Ontario
Here is an awesome opportunity for an open-minded buyer. With an incredibly sized country style ranch home that offers 5 bedrooms, 2.5 bath that sits on approx. 460 acres which also boasts an 8,000 sq. ft. shop. Entering the home from the driveway level is the nice sized entryway, 5 bedrooms, a 7-piece main bathroom and access to the attached 4 stall garage. Moving up a level are the main floor kitchen, dining room, 3- piece bath and laundry area. Moving up a second level is a large great room used as the main living room that faces South. Access to the second great room overtop the garage is great storage and passing through one of the many patio doors gets you out to the massive sized deck. Out back offers a horse coral enclosure and another storage shed. The North piece of the property runs alongside Eagle River waterway. Great hunting possibilities could be had in WMU#8. This could also be a great farming property with endless possibilities. Close access from Highway 17 may offer more opportunities. All appliances and furniture included. (id:60626)
Sunset Country Realty Inc.
46193 Strathcona Road, Fairfield Island
Chilliwack, British Columbia
A rare development opportunity in one of Chilliwack's most desirable family neighbourhoods! To be sold in conjunction with 10195 Williams Road, both properties together forming a 1.1 acre lot, fully serviced. Rezoning approved with City of Chilliwack for development of 9 single family homes. Both homes currently tenanted and producing rental income. The only question: Why wouldn't you park your money on Fairfield Island? Minutes to Chilliwack's newest hot spot - District 1881, minutes to the mighty Fraser River, minutes to all important amenities, not to mention the proposed boardwalk along Hope River Rd. This one will not last, call your builders and trust the growth of this community. (id:60626)
Advantage Property Management

