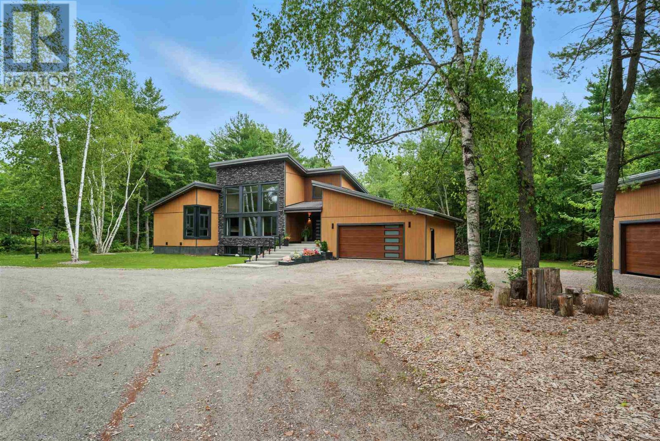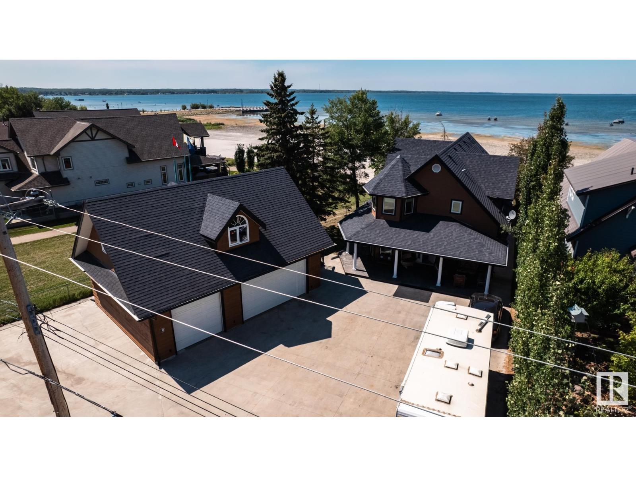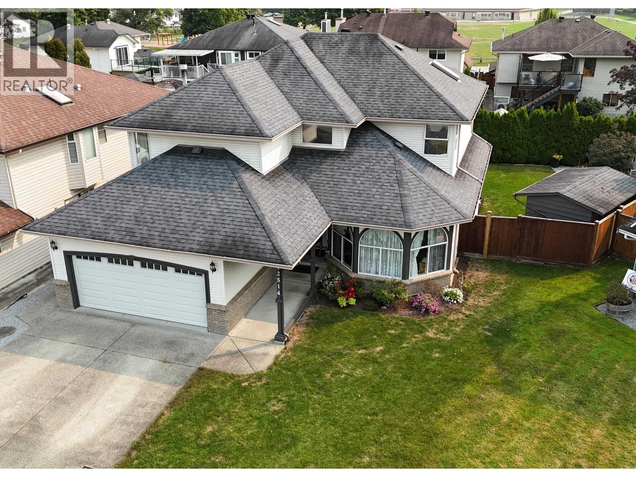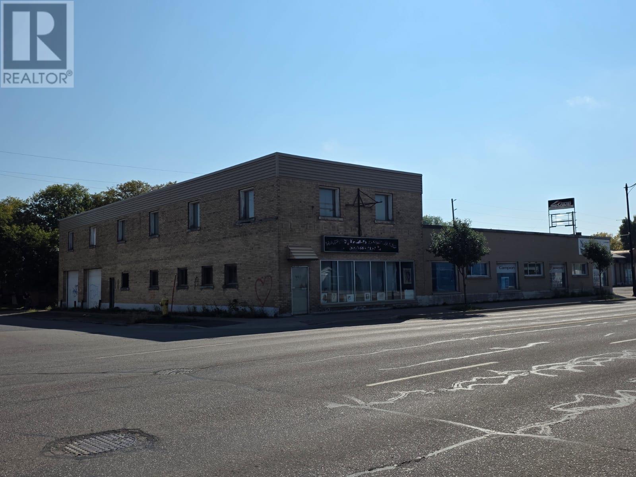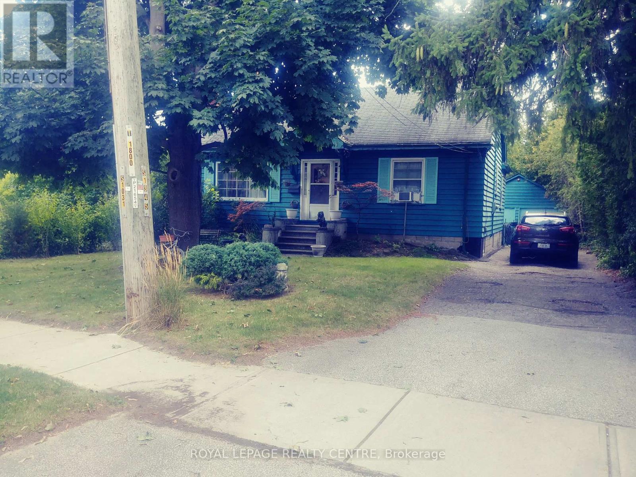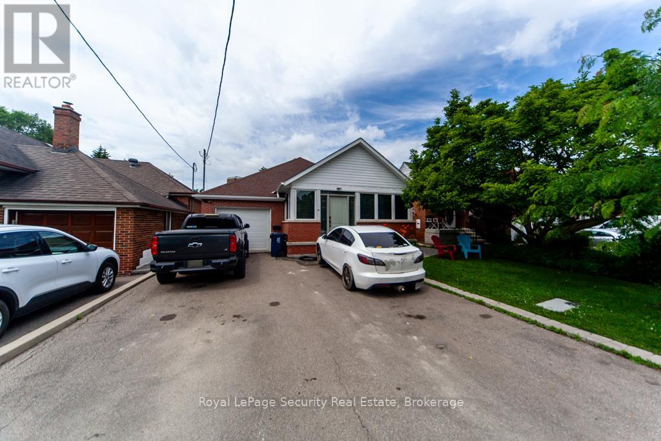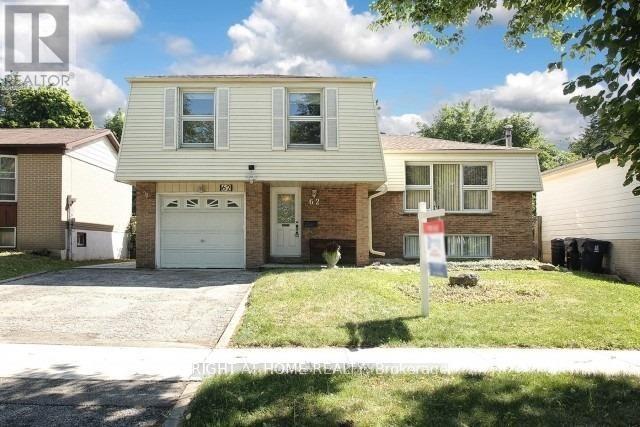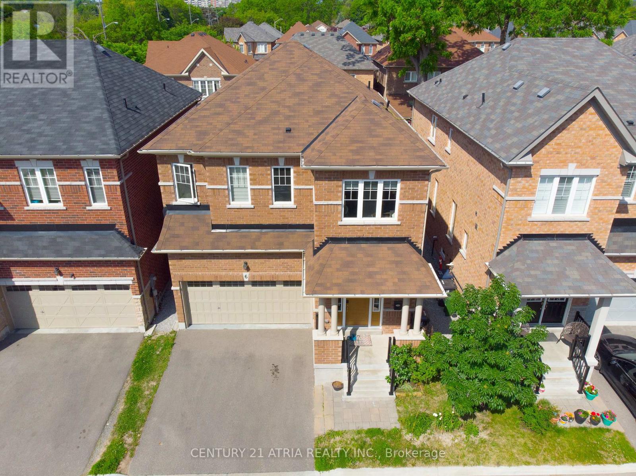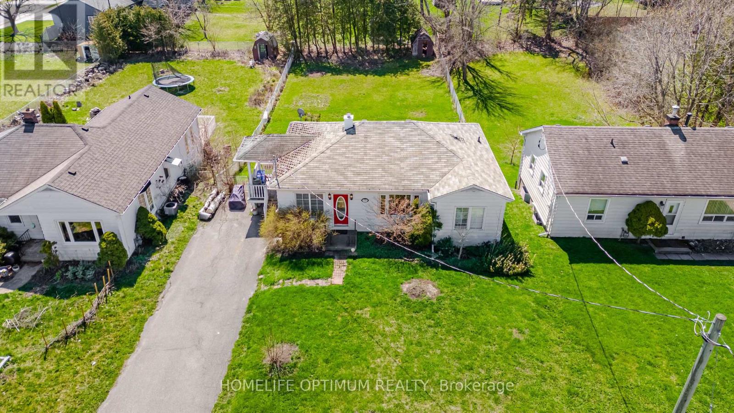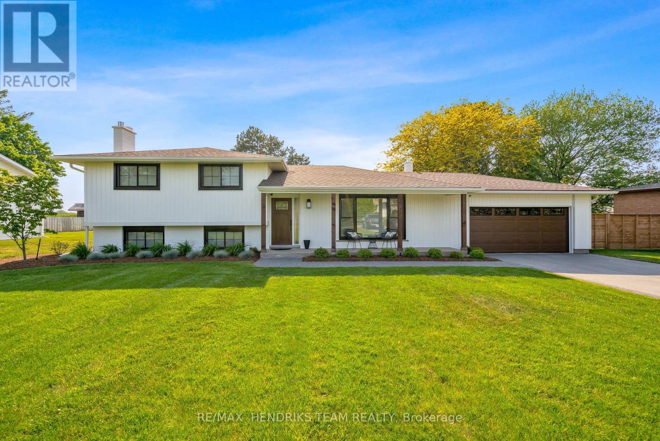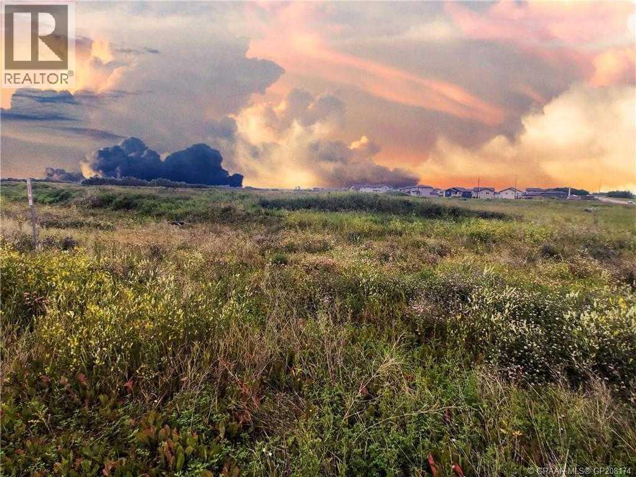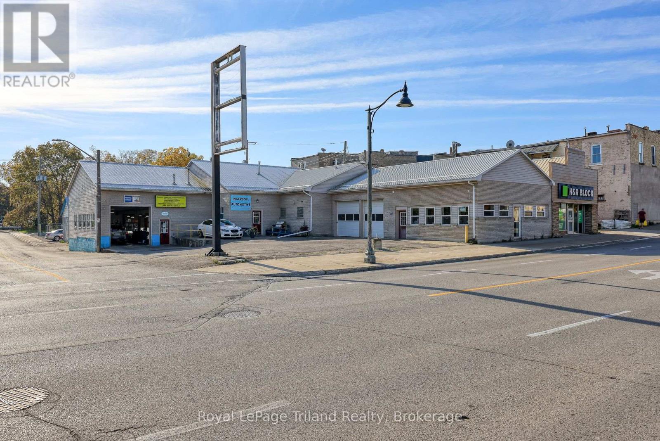4223 Queen St E
Sault Ste. Marie, Ontario
Experience cutting-edge design and premium craftsmanship in this stunning 1 year-old, 2307 square foot modern bungalow, set on a 1.4 acre private lot in one of the newest and prestigious east end subdivisions. This exterior exudes a sleek style with composite stone and fluted composite siding, a metal roof and a robust ICF foundation. A 2-car attached garage and 1.5 car detached garage provide ample storage space, complemented by a circular driveway. Inside, the home is an architectural masterpiece with 19-foot cathedral ceilings, porcelain tile flooring and oversized windows that flood the space with natural light. Every detail reflects the home's high-end design - solid wood, metal and glass doors throughout and quartz countertops in the kitchen and all bathrooms, paired with tile accents in the showers for a refined touch. The kitchen boasts top-of-the-line Samsung Bespoke Series appliances and stylish cabinetry. The master suite is complete with a luxurious ensuite bath, walk-in closed and direct access to the rear deck. Two additional bedrooms, a 4 piece man bath, laundry room and a 2 piece powder room for guests complete the main floor space. The basement has impressive 9' ceilings a 40' x 23.5' recroom with a kitchenette, 2 additional bedrooms and a well appointed 3 piece bath with a sauna. Gas forced air heat & central air systems keep you comfortable year round. The backyard provides exceptional privacy, surrounded by mature trees and fencing on one side. The spacious back deck is constructed with composite boards and metal railings with unobstructed views. As a special bonus, this home includes deeded access to a private boat launch on St. Mary's River. Don't miss the opportunity to own this remarkable property! (id:60626)
RE/MAX Sault Ste. Marie Realty Inc.
4632 50 Av
Rural Lac Ste. Anne County, Alberta
Spectacular LAKEFRONT RESIDENCE in the heart of Alberta Beach. This remarkable 2 storey waterfront home offers almost 2,500 sq.ft. of refined living space. Featuring 4 spacious bedrooms, including 1 on the main floor, and 3 modern baths. You’re greeted with ENGINEERED HARDWOOD throughout, & AMAZING VIEWS the moment you walk in. Culinary enthusiasts will love the stunning kitchen, complete with GRANITE and premium appliances including gas stove, making it ideal for both daily living and the entertainers at heart. The living room is spacious with a beautiful STONE gas F/P, & provides incredible views. The laundry room & 3 pc bath complete the main level. Upstairs there are 3 spacious bedrooms, & a full bath, with the primary offering a luxurious 5 pce ensuite & a patio overlooking the lake. The triple garage is 35’ x 25’ & is a mechanics dream w/ LOFTY POTENTIAL. Other features include HEATED FLOORS IN GARAGE & LOFT, TRIPLE GLAZED windows & more. Most furnishings can be included in sale! (id:60626)
RE/MAX River City
12514 220 Street
Maple Ridge, British Columbia
Tucked away in a quiet double cul-de-sac within a family-oriented neighborhood, this spacious two-level home offers the perfect blend of comfort, style, and convenience. As you step inside, you´re greeted by a bright, inviting living room that flows effortlessly into the formal dining area, perfect for hosting family dinners and entertaining friends. The kitchen is a true highlight with newer appliances, a thoughtfully designed layout, and a separate eating area ideal for casual family meals. Just off the kitchen, the open family room provides the perfect setting to relax, enjoy movie nights, or gather with loved ones. Featuring 4 generous bedrooms, a full-sized office, and multiple living spaces, there´s plenty of room for everyone to live, work, and play. Outside, the large, fully fenced backyard creates a private oasis for kids, pets, and weekend barbecues, while the double-car garage offers plenty of parking and storage. The quiet cul-de-sac location provides a safe environment for children to play. (id:60626)
Oakwyn Realty Ltd.
448 May St. N.
Thunder Bay, Ontario
INCREDIBLE OPPORTUNITY to own a versatile commercial building in Thunder Bay’s well-established East End neighbourhood! Situated on a spacious 325 x 104 ft lot with excellent street exposure, this SC-zoned property offers a total of 22,119 sq. ft. across the main and second floors. The area is a thriving mix of residential, multi-family, commercial, institutional, and mixed-use properties, located just 2.2 km from the Intercity Shopping Centre, big box retailers, restaurants, and more. Built in 1954 on a concrete slab foundation, the building features brick veneer and metal siding, with a north tar & gravel roof and a south rubber roof—both in good condition. Inside, you’ll find 4x200-amp services with 4 separate meters, providing flexible options for multiple uses or tenants. Ample on-site parking ensures convenience for staff and customers alike. A prime location in the downtown south core with strong traffic flow and high visibility—don’t miss this chance to secure a landmark property with endless potential! (id:60626)
Royal LePage Lannon Realty
1544 Cawthra Court
Mississauga, Ontario
2 Bedroom Bungalow, With 3rd Bedroom In Basement. Beautiful Backyard With Gazebo And Pond. Mature Cherry Tree. Property In Court Location 2nd House From The End Of Cul De Sac. Close To Highways, Public Transit, Schools, Community Centre, Shopping, Restaurants, Parks, Hospitals. Large Deep Lot. (id:60626)
Royal LePage Realty Centre
44 Woodgate Drive
Toronto, Ontario
Fantastic Opportunity to buy this one of a kind Bungalow in a quite family neighbourhood. Renovated throughout from granite countertops, Tile, Vinyl and Laminate Floors. Customized for 2 In-law suites, one in basement and other main side & upper. All include private entrances. Tens of thousands spent on backyard from 2 LGE sheds w/ another shed with a stone fireplace for barbequing. Lots of Storage. Interlock floors. Perfect for entertaining, gardening and living. Single car garage with Driveway Parking for 4 cars. Steps to TTC, Bloor Shops, Golf Course and number trails. A must see. (id:60626)
Royal LePage Security Real Estate
62 Cherrystone Drive
Toronto, Ontario
Ideal Spacious Family Home In Sought After Neighbourhood With Top Rated Schools. Walk To A.Y. Jackson Secondary School, Highland Junior H/S, French Immersion Cliffwood P/S. Enjoy Nearby Trails, Creek, Parks And A Quiet Family Community. Updated Windows. Furnace/A/C: 2023. Roof 2019. H.W.T. Owned. Updated Bathrooms. Private Vast Backyard Perfect For Gardening & Entertaining. Bright And Sunny Unobstructed Western Exposure W/ Breathtaking Spectacular Sunsets. Cozy Fireplace In Finished Basement. Short Bus Ride To Don Mills T.T.C. Subway Station. Minutes To Hwy's: 407/404/401, Fairview Mall, Food Basics, No Frills, Shoppers Drug Mart. Close To North York General Hospital, Seneca College, Community Centres. 30 minutes To Pearson Airport And Much More. Paint And Hardwood Floors Available For Buyers Who Enjoy Renovating. (id:60626)
Right At Home Realty
6 Wildflower Way
Toronto, Ontario
Luxurious Detached Home in Highland Creek BUILDERS TOP MODEL: The Monarch ModelDiscover refined living in this luxurious detached home nestled on a private road in the highlysought-after Highland Creek neighborhood. The impressive Monarch Model offers 2,697 sq ft ofbeautifully designed space, featuring 5 spacious bedrooms and 5 bathrooms, including a finishedbasementperfect for extended family or guests.Enjoy added functionality with a separate side door entrance, offering potential for a privatesuite or home office.Step inside to find spectacular finishes throughout: soaring 9' ceilings, oak hardwood floorson the main level, and pot lights that illuminate the elegant great room complete with a cozygas fireplace. The gourmet kitchen is a chefs dream, featuring granite countertops and qualitycabinetry.An elegant oak staircase with stylish iron pickets adds a sophisticated touch, guiding you tothe upper level where comfort meets craftsmanship.Dont miss this rare opportunity to own a premium home in one of Scarborough's most coveted communities. (id:60626)
Century 21 Atria Realty Inc.
128 Eagle Street
Newmarket, Ontario
Investors Alert! 60 x 200 ft Deep Lot For Future Development * 3 Bedroom Bungalow * Finished Basement with Separate Entrance * Hardwood Floors * Open Concept Living/Dining W/Crown Moulding + Smooth Ceilings * Pot Lights * Updated Eat-In Kitchen + SS Appliances + Walk-out to Deck * Walk to Yonge St. * Public Transit & More! (id:60626)
Homelife Optimum Realty
1892 Concession 4 Road
Niagara-On-The-Lake, Ontario
Welcome to this beautifully renovated home tucked away on a quiet country setting in the heart of Niagara-on-the-Lake. From the moment you arrive, the peaceful surroundings set the tone. The oversized double driveway leads to a manicured front garden and interlock pathway that was professionally designed by Greenview Landscaping. A covered front porch invites you inside to an open concept living space filled with natural light and high-end finishes. The main floor features luxury vinyl plank flooring throughout, anchored by a stunning kitchen with floor to ceiling tiled backsplash, quartz countertops, KitchenAid appliances, built-in microwave, wine fridge and coffee bar. The dining area easily accommodates gatherings large or small while the sunroom addition is complete with shiplap accents and updated windows offering panoramic views of the private backyard and surrounding vineyards. Upstairs, the primary bedroom offers double closets and sliding patio doors to a private deck overlooking the backyard. Two additional bedrooms and a beautifully finished 5-piece bath with a double vanity complete this floor. The lower level just partially below grade, feels bright and inviting with oversized windows. Here, you'll find a cozy rec-room with a custom gas fireplace, built-in shelving and pot lighting plus a versatile fourth bedroom and stylish 3-piece bathroom. A full additional fourth finished level (not shown in pictures) offers even more finished living space and generous storage. The backyard is a true showpiece. Exceptionally private, it features lush landscaping, interlock patio with gazebo, new hot tub (not shown in all pictures) and fire pit area with pea gravel surround, perfectly positioned to enjoy vineyard views and spectacular sunsets. Just steps to wineries and minutes to all the amenities of Old Town Niagara-on-the-Lake. A home of this caliber in such a setting is seldom available. (Home is currently running as a thriving short term rental). (id:60626)
RE/MAX Hendriks Team Realty
8401 92 Street
Grande Prairie, Alberta
Fantastic development opportunity!! 19.56 acres located in the Creekside area of Grande Prairie. Includes 121 lots ready for servicing for manufactured home community. This piece of land can also be re-zoned for multi family. Offering prime location within walking distance to schools, shopping, parks and more. (id:60626)
Sutton Group Grande Prairie Professionals
22 Charles Street East Street E
Ingersoll, Ontario
UNBELIEVABLE POTENTIAL!! Ingersoll Automotive is a thriving full service automotive shop in the heart of Ingersoll. This business comes with two parcels, the 15,000 square feet property that houses two buildings, with a total interior floor space of 6,456 square feet, 4 bathrooms, 8 bays, plenty of office and retail space, and a quick change oil pit. The back building has two bays and plenty of storage, could be used for detailing (has separate sewer, water hook-up) or rented out separately. The large front office used to be a separate business and could easily be rented out again or used for retail space. Across Water Street is the second parcel (over 2,000 sq ft) with more than ample parking and tire storage trailer. Ingersoll Auto Glass is also operated within Ingersoll Automotive. The current owner has established a large customer base with fantastic google reviews and repeat clientele. The online security system links to your phone for peace of mind. This is a must see property for anyone that wants to continue growing this business. The possibilities are endless!! The current owner/mechanic would entertain staying on and has over 20 years experience and a great rapport with the current clients. (id:60626)
Royal LePage Triland Realty Brokerage

