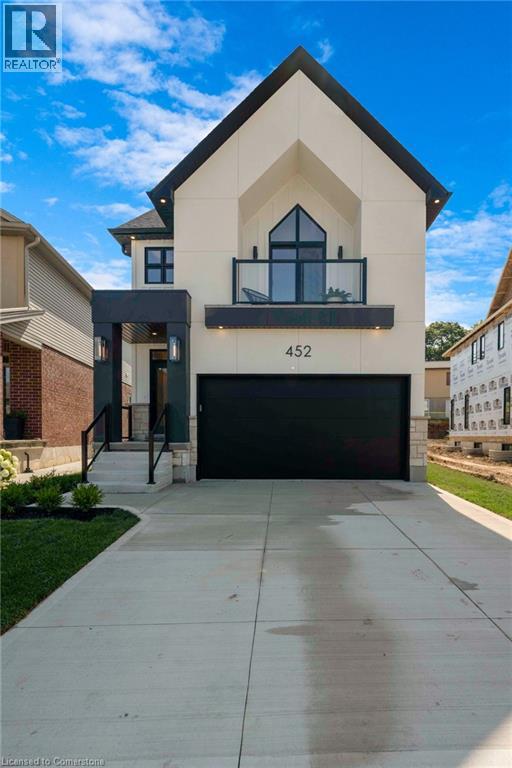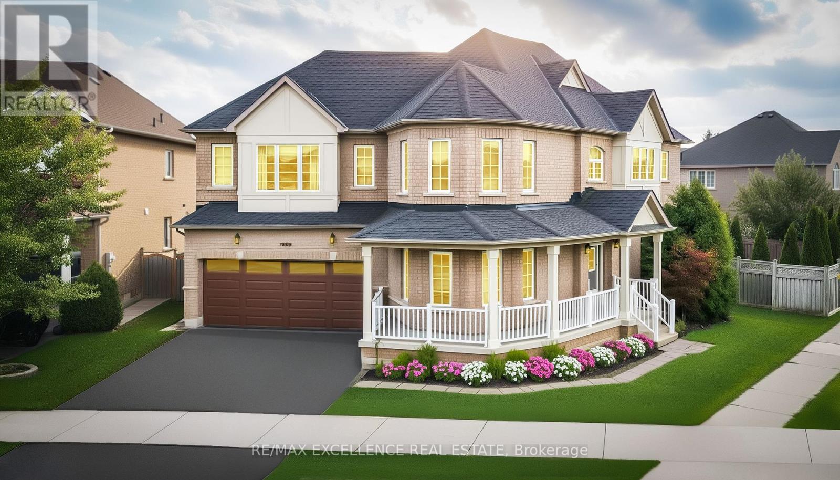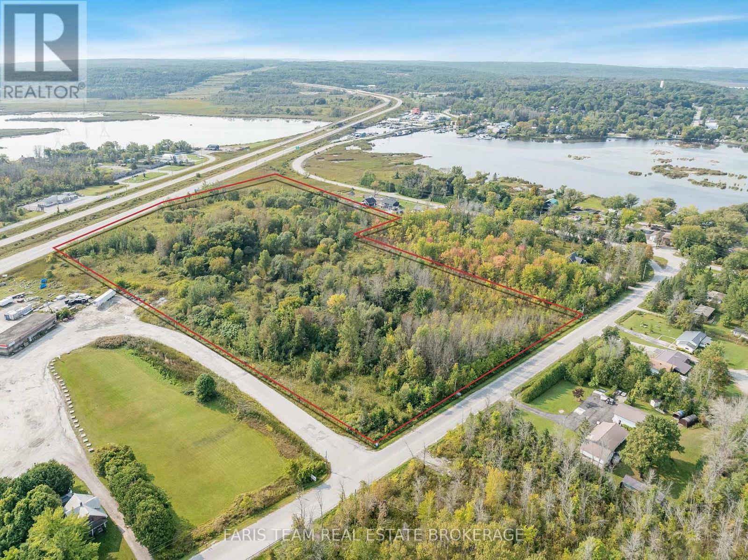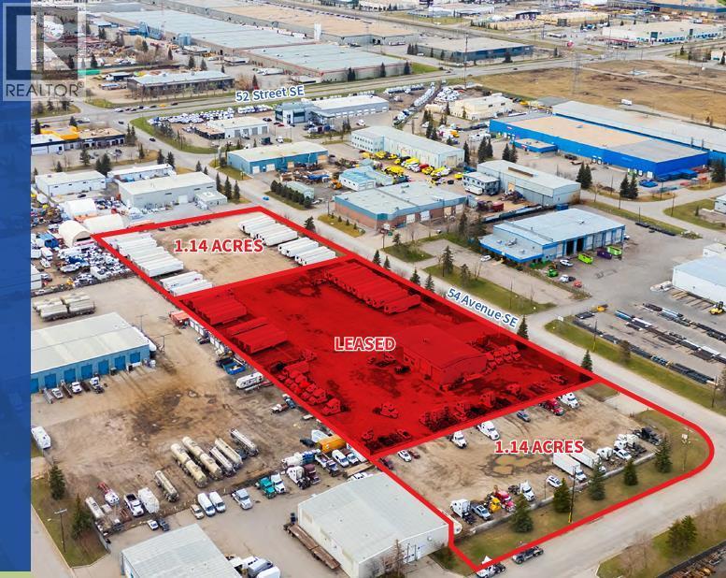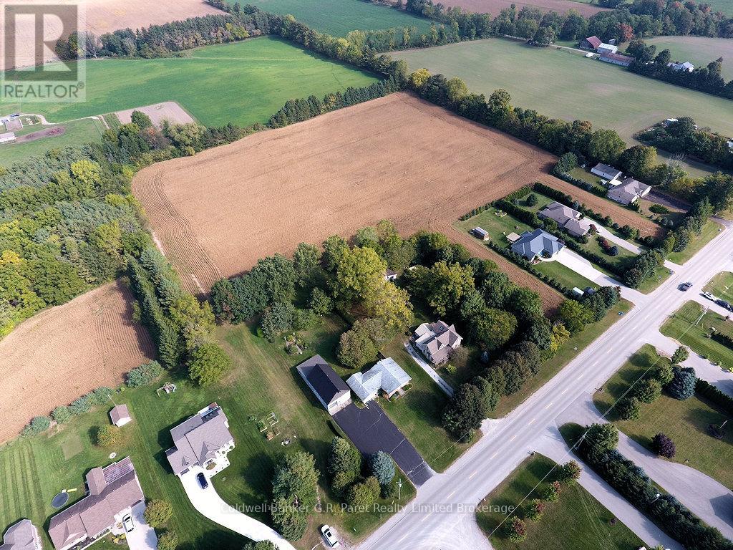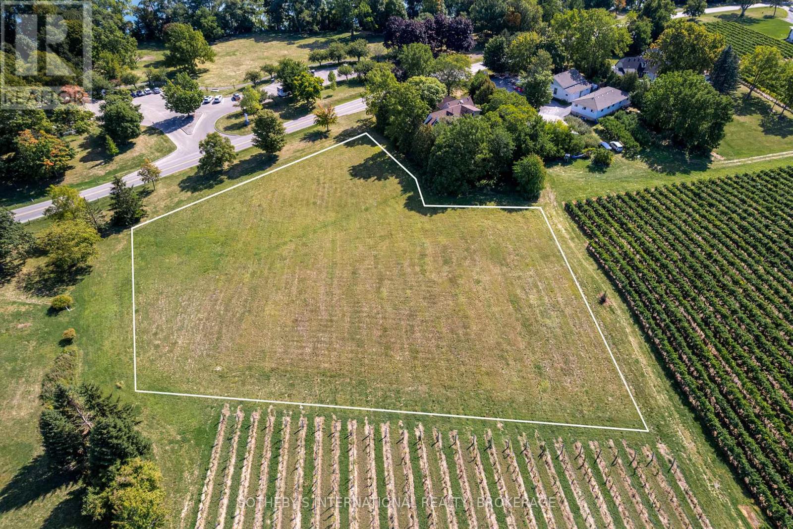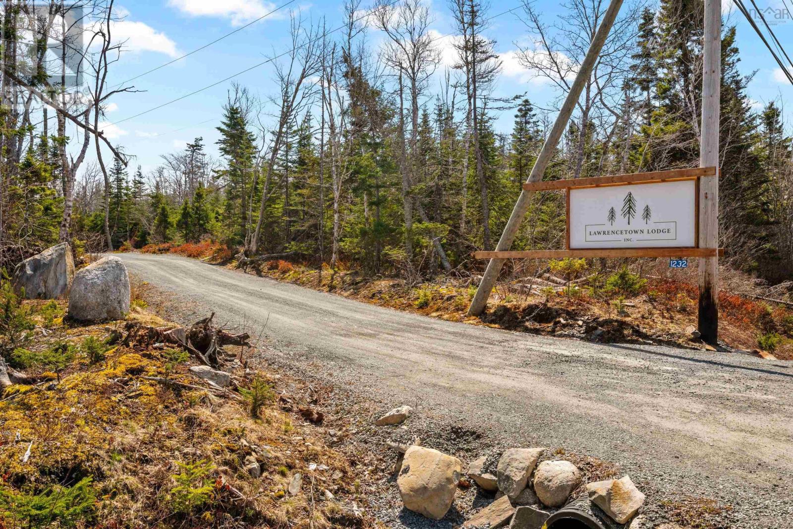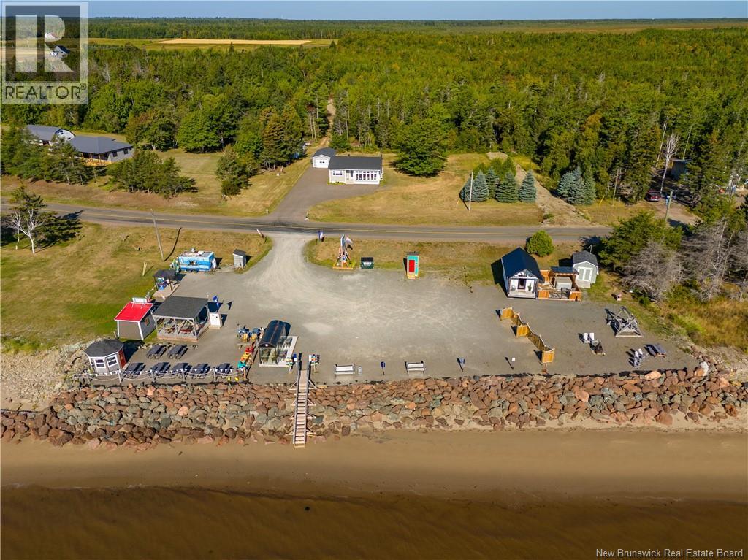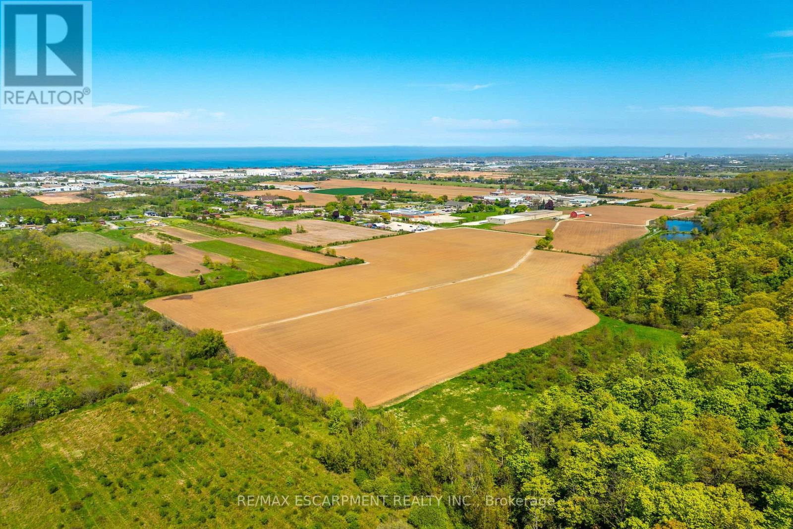452 Westhaven Street
Waterloo, Ontario
Experience thoughtful design and quality finishes in this 2,297 sq. ft. new build by Ritz Homes. This home features 4 spacious bedrooms, 2.5 modern bathrooms, 9 ft ceilings and a double car garage, providing practical space for everyday living. The custom kitchen includes quartz countertops, included appliances, and a functional butler’s kitchen separated by a stylish glass partition. A custom fireplace with textured tile and wood-tone paneling creates a warm focal point in the main living area, while a second fireplace with a Microcement finish adds character to the upper-level flex space. Upgrades continue throughout the home, with engineered hardwood on the main floor, carpet free laminate upstairs, and premium fixtures and hardware throughout. The primary suite includes a balcony, perfect for a quiet morning coffee, and a spa-inspired ensuite with elevated finishes. Large windows invite natural light into every corner, and the landscaped exterior with a concrete pad creates a ready to enjoy outdoor space. Conveniently located near Ira Needles and The Boardwalk shopping area, this home offers easy access to cafés, shops, and more. This home delivers thoughtful upgrades, functionality, and a modern feel across every level. (id:60626)
Corcoran Horizon Realty
2 Mantle Avenue
Whitchurch-Stouffville, Ontario
Stunning 2-storey detached residence featuring 4 spacious bedrooms, 2.5 bathrooms, and ample parking in one of Whitchurch-Stouffville's most sought-after neighborhoods. This home offers a bright and thoughtfully designed layout with elegant living, family, and dining areas, a spacious kitchen, and generously sized bedrooms that combine both comfort and style. The fully finished basement provides an additional space. Ideally located near top-rated schools, scenic parks, and walking trails, and just minutes from the Stouffville GO Station, this home delivers the perfect balance of sophistication and convenience. Surrounded by shopping, dining, and everyday essentials, it presents an exceptional lifestyle opportunity in a prime location. (id:60626)
RE/MAX Excellence Real Estate
2366 Durham Region Road
Clarington, Ontario
Own one of Canada's most exciting franchise opportunities! Orange Theory Fitness in Bowmanville is now available. This fully operational 3,000 sq. ft. ground-floor facility is already set up for success equipped, staffed, and running with a strong membership base and established goodwill. This isn't just about being your own boss; it's a chance to transform your lifestyle, set your own schedule, and take control of your income! Don't miss out on this amazing opportunity! (id:60626)
Keller Williams Energy Real Estate
15 Quarry Road
Tay, Ontario
Top 5 Reasons You Will Love This Property: 1) Discover a rare opportunity to acquire a premium investment lot ideally situated in a serene rural setting, this remarkable parcel of land offers potential for growth and development, making it a standout choice for savvy investors and visionaries 2) Enjoy the benefits of rural zoning, which provides a broad range of permitted uses 3) Benefit from exceptional visibility with significant exposure along Highway 400 ensuring high traffic flow and easy accessibility 4) The property is conveniently accessible from both directions off the Highway 400 exit, allowing for seamless entry and exit, providing maximum convenience for any planned developments or business operations 5) With a zoning classification that permits a wide array of uses, this lot offers remarkable flexibility. (id:60626)
Faris Team Real Estate Brokerage
5563 55 Street Se
Calgary, Alberta
Click brochure link for more details. Strong industrial location with proximity to public transit, retail, residential, and major thoroughfaresGraveled and fenced yard makes it ready for use by owner-userOpportunity for owner-users or developersNo levies payable in the event of development (id:60626)
Honestdoor Inc.
5471 54 Avenue Se
Calgary, Alberta
Click brochure link for more details. Strong industrial location with proximity to public transit, retail, residential, and major thoroughfares. Graveled and fenced yard makes it ready for use by owner-user. Opportunity for owner-users or developers. No levies payable in the event of development. (id:60626)
Honestdoor Inc.
50304 John Wise Line
Malahide, Ontario
Beautiful 15.47 Acre Parcel Located just outside Aylmer, in the quaint town of Luton. Potential to severe multiple lots off of the main parcel for future development. Seller will Consider VTB. Could Be a great opportunity to potentially build a sub division, condo's, or Multi-plexs. Possible Zoning Changes would require county approval. Buyer to do due diligence. Three potential building lots that connect to John Wise Road. You could potentially severe, two at 64.24 ft. frontage, and one at 95.58 ft. frontage. All have a depth of 250 ft. The remaining 14 acres of field/Bush is located behind the three potential building lots and is currently being used to grow soy beans. (id:60626)
Coldwell Banker G.r. Paret Realty Limited Brokerage
15936 Niagara Parkway
Niagara-On-The-Lake, Ontario
Just a short drive from Historic Niagara-on-the-Lake, this land offers a peaceful retreat. Located at 15936 Niagara River Parkway, this parcel of land is the ideal backdrop to build your dream home. It's on one of the most renowned wine route's in the Niagara Region and close to Niagara-on-the-Lake's acclaimed attractions, including top restaurants and accomodations. Lands like this, surrounded by vineyards and in a prime location, are a rare find. The peaceful setting is truly beautiful and inspiring. Don't miss this opportunity to explore the many possibilities in this special area. (id:60626)
Sotheby's International Realty
216 Kensington Place
Orangeville, Ontario
Luxurious 6-Bedroom Home with Triple Car Garage & Inground Pool on One of Orangeville's Best Streets! Welcome to this stunning family home offering over 4,365 sq ft of finished living space (2824 above grade + 1500 in the basement) on a quiet, prestigious street. From the grand double-door entrance and stone landscaping, to the resort-style backyard, every detail has been thoughtfully designed. The heart of the home is the renovated chef's kitchen with a huge quartz island, bar sink, high-end appliances, pot lights, and a wall of windows overlooking the pool! Main floor features a huge dining area with french doors, spacious living room with bay window, amazing family room with gas fireplace & walkout, and main floor laundry with garage and side yard access. Upstairs offers a nice skylight, 4 large bedrooms, including a bright primary suite with 4-pc ensuite & 2 closets.The finished basement adds incredible versatility with 2 bedrooms, a full bath, large recreation room, an additional flexible space and lots of storage! Outside, enjoy a sparkling pool with newer liner and pump (2023), mature trees, and complete privacy! New Roof and Skylight in 2022! Located near top rated schools, parks, walking/biking trails, restaurants & all amenities. An exceptional home in one of Orangeville's finest neighborhoods! (id:60626)
RE/MAX West Realty Inc.
1232 West Porters Lake Road
West Porters Lake, Nova Scotia
If you are looking for a lucrative investment opportunity with a touch of paradise the Lawrencetown Lodge in the Eastern Shore of NS is yours to own! Situated on 12.8 acres offering incredible income potential with it's five charming tiny home cabins each complete with a private wood-fired hot tub. Lawrencetown Lodge has been attracting guests seeking relaxation and adventure with it's proximity to shopping, local cafes, restaurants and a thriving arts community. Boating on Porters Lake and nearby hiking trails provide endless recreational opportunities. Located just 35 minutes from downtown core of Halifax and a short drive to beautiful beaches this opportunity offers the perfect blend of tranquility and convenience. Don't miss this very rare opportunity to own a thriving business in a breathtaking setting. (id:60626)
Century 21 Optimum Realty
2084-2089 505 Route
Richibouctou-Village, New Brunswick
220+/- feet of ocean frontage, established business, a popular Airbnb with hot tub, and a comfortable home with garage and ocean views! This 10+/- acre property offers both residential living and multiple income streams. On one side of the road, the main bungalow features 2 bedrooms, 2 full bathrooms, a spacious living room, a partially finished basement, a mini-split heat pump, and a forced-air furnace. A detached garage, a camp at the back (with rental potential), and a small mini-camper are also included. The wooded area extends far behind and is currently used for activities such as snowshoe walks in winter, showing strong four-season recreational potential. From the home, enjoy beautiful ocean views and a paved driveway. The waterfront includes: La Vue du Cap Canteen, a Five star rated canteen, sold with all equipment, offering outdoor terraces, covered seating, and a customer bathroom. This site is located on a building lot with approved well & septic, allowing future expansion or development. A highly rated AIRBNB micro-home with a hot tub. A hard ice cream cabin and souvenir shop, perfect for seasonal visitors. A private staircase providing direct guest access to the beach. Elevated Gravel access and parking on the commercial side with breakwater. With septic, well, electricity, multiple outbuildings, and a layout that blends lifestyle, recreation, and commercial potential, this is a true dream for entrepreneurs. (id:60626)
RE/MAX Quality Real Estate Inc.
181 Glover Road
Hamilton, Ontario
INVESTORS, LANDSCAPERS, CASH-CROP FARMERS OR AGRI-RELATED TYPE BUSINESS ENTREPENEURS - check out this valuable 36.28 acre parcel of vacant land boasting prime Stoney Creek/Winona location with well managed, fertile agricultural land directly under & abutting the Niagara Escarpment - a magical setting! Centrally situated between Hamilton/Lower Stoney Creek, Grimsby & Lake Ontario with quick access to the QEW - less than hour to the GTA. Includes road frontage at south end of Glover Road with access to a gated compound currently rented to Landscaping Company for $2250 per month. Enjoys separate entry to remaining property that includes approximately 25 acres of arable/workable agricultural land rented for 2025 growing season at $100 per arable/workable acre. There are no land rental agreements in place after the 2025 growing season. Zoned A (agricultural) currently; however, this choice location will inevitably be re-zoned for future development. Buyer/Buyers Lawyer to investigate with respect to the Buyers future intended use. Please allow 60 days minimum regarding the proposed completion date. Possibly 2025 RAREST find! (id:60626)
RE/MAX Escarpment Realty Inc.

