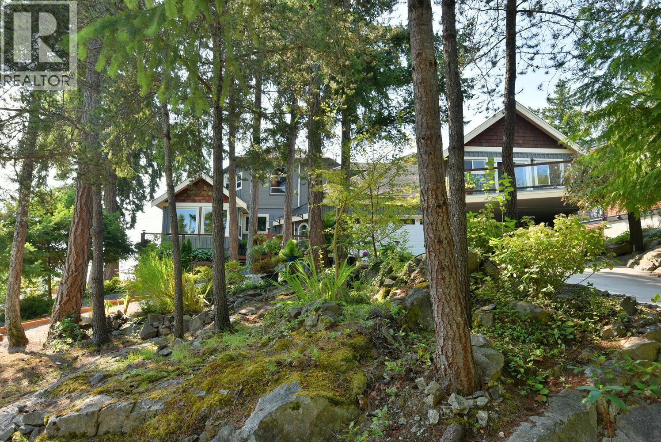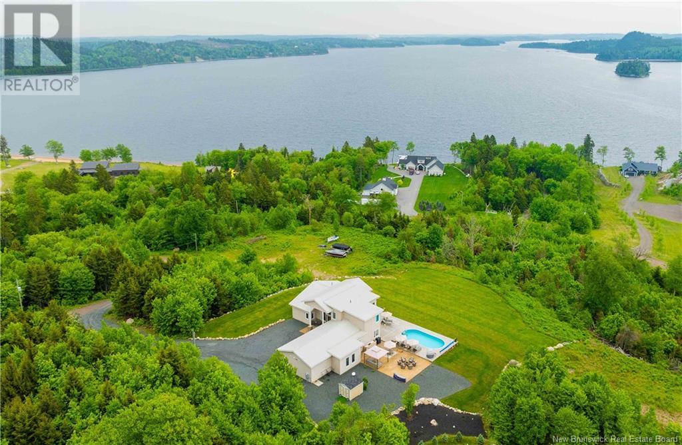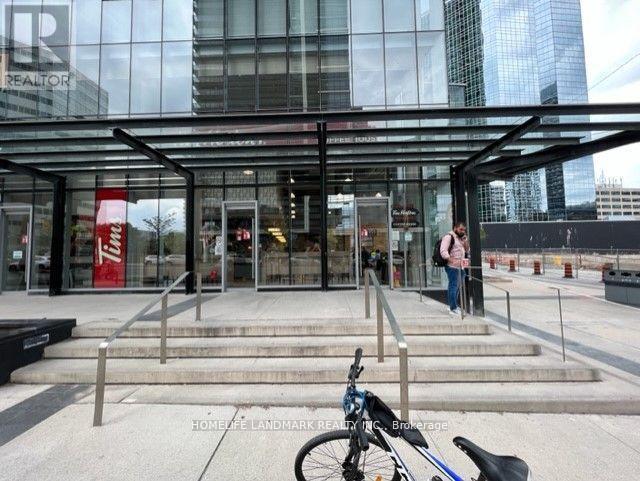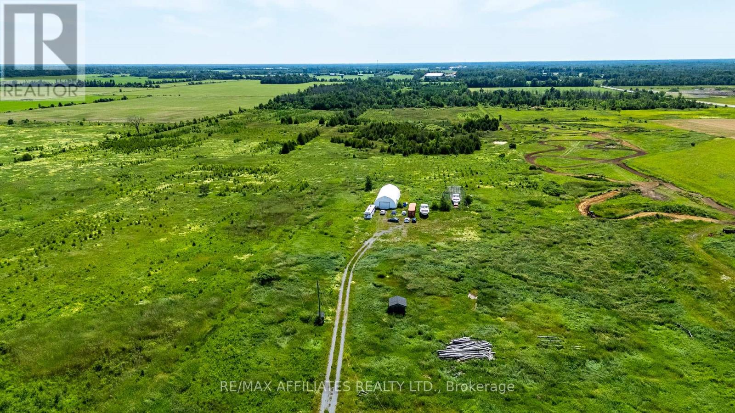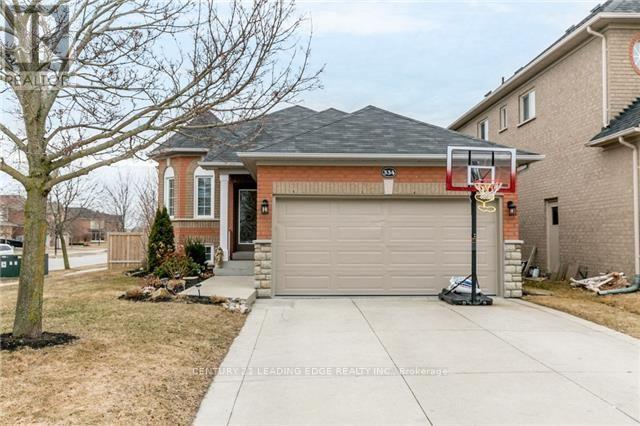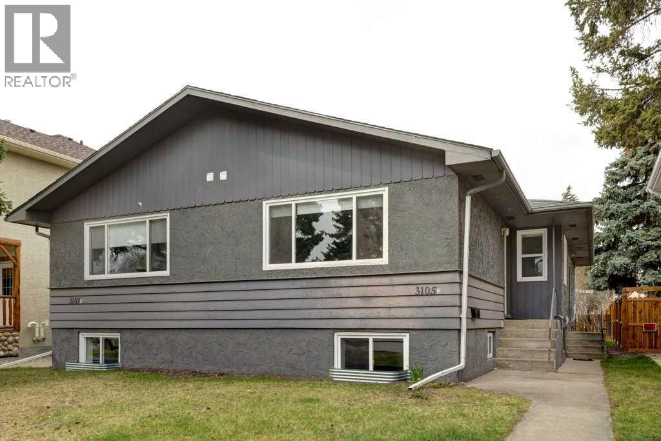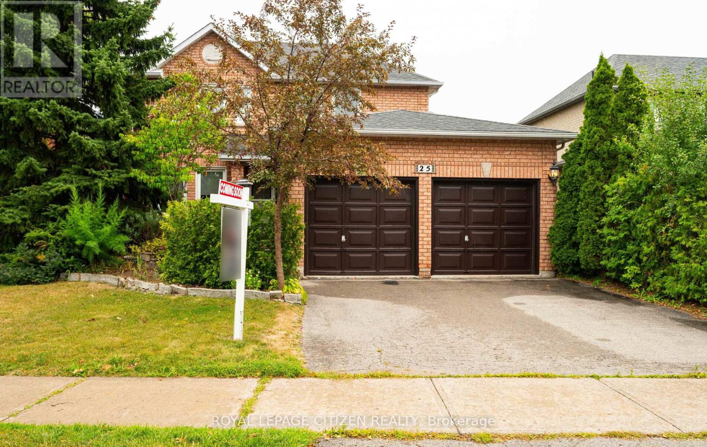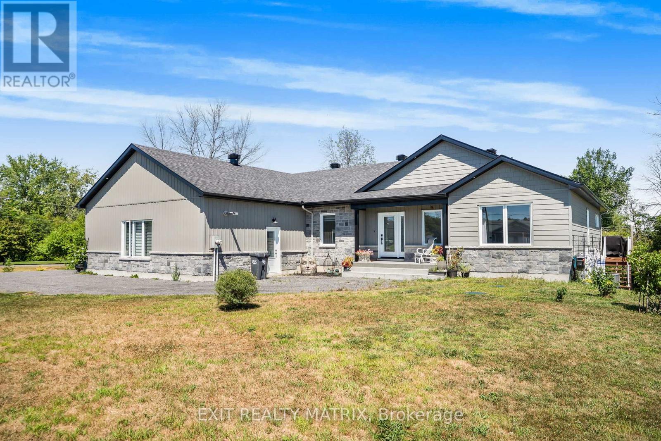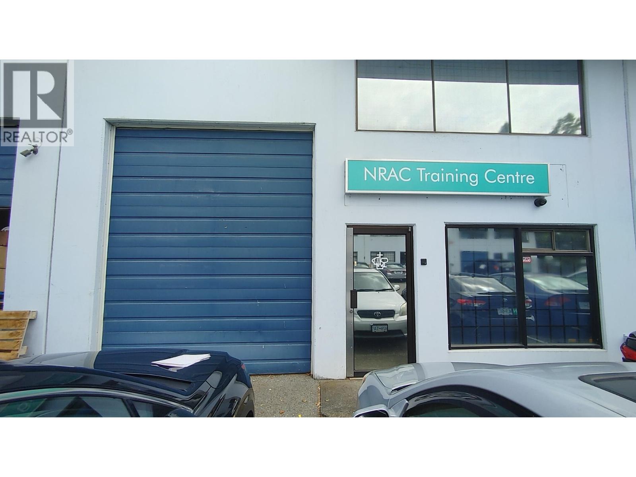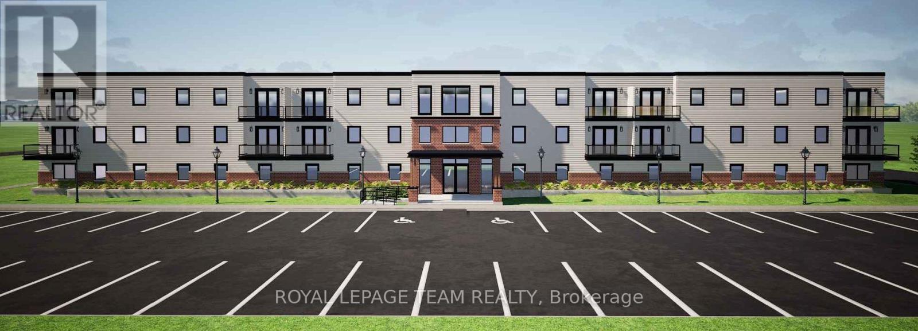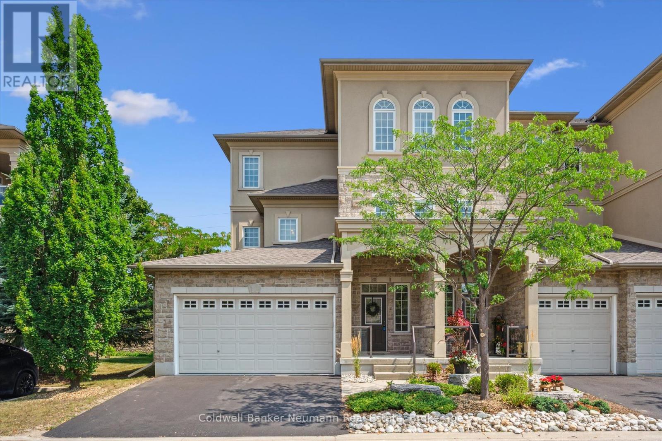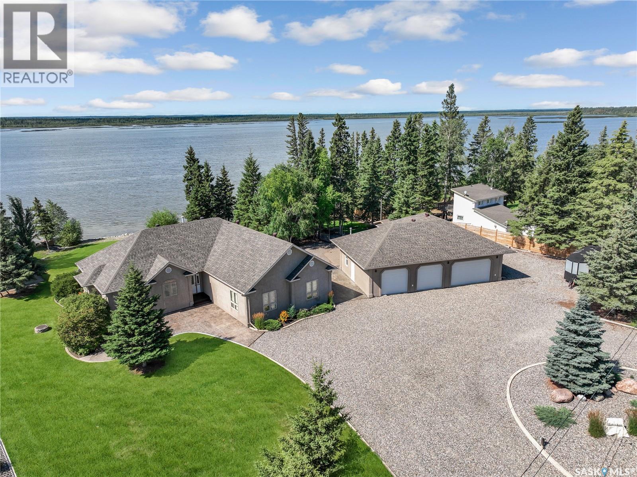9196 Truman Road
Halfmoon Bay, British Columbia
Enjoy stunning, close-up ocean views with sunny southern exposure from nearly every room. Custom built with timeless character, this 2,278 sq.ft. 2-bedroom + office home includes a charming guest carriage suite and is perfectly situated in one of the Coast´s most coveted neighbourhoods. The home features a beautifully updated kitchen, sunken living room with wood-burning fireplace, clear cedar ceilings & beams and architecturally unique details throughout. Outdoor living shines with a spacious deck, hot tub, and meticulously landscaped gardens. Located on a quiet cul-de-sac in a private, peaceful setting with a double garage + carport, and the beach access for swimming/launching a kayak is just 2 mins away! A rare blend of style & charm in an unbeatable location. (id:60626)
Royal LePage Sussex
1191 Route 785 Unit# 135
Utopia, New Brunswick
Tucked away in an exclusive community on the shores of Lake Utopia. This extraordinary estate panoramic views with a lifestyle of luxury and serenity Set high on 6 pristine acres with panoramic lake views and breathtaking sunsets, this rare property includes a private boat launchoffering complete privacy in one of the regions most stunning natural settings. A sparkling pool surrounded by expansive entertaining areas provides the perfect backdrop for unforgettable moments with family and friends. Designed to harmonize with its surroundings, the home features an open-concept layout, soaring ceilings, and oversized windows that fill the space with natural light. At its heart is a gourmet kitchen with high-end appliances, a generous island, walk-in pantry, and ample workspaceideal for daily living and elegant entertaining. The kitchen flows seamlessly into the great room, creating a warm, inviting space that connects effortlessly to the outdoors. The main-level primary suite offers sweeping lake views and a spa-inspired ensuite with a custom walk-in closet. A home theatre on this level easily serves as a second bedroom or flexible living area. Upstairs, two additional bedrooms and a full bathroom provide comfort and privacy for family or guests. A two-car garage with a sleek epoxy floor adds both style and utility. Rule your own domain from this breathtaking elevated piece of haven where it never grows old. (id:60626)
Exit Realty Specialists
103 - 4750 Yonge Street
Toronto, Ontario
***Primer Commercial Location , Excellent Investment at Yonge/Sheppard***101&102&103 is Occupied by the tenant (TIM HORTON)*** One of the biggest size: 1070SF. The direct access to Subway, 2nd floor LCBO &Food Basic. (id:60626)
Homelife Landmark Realty Inc.
8296 Fallowfield Road
Ottawa, Ontario
Endless Possibilities on 95 Acres of flat, versatile land. A fantastic opportunity to own a property with a mix of cleared land and mature trees, offering the perfect balance of open space and natural privacy. The property features two large coverall buildings, one full coverall and one framed only, providing excellent utility for storage, equipment, or future projects. Whether you're looking to build, farm, invest, or simply enjoy wide-open space, this property delivers on scale, setting, and location. 15-20 minutes from Stittsville/Kanata and only 20 minutes to Barrhaven. 24 hour irrevocable on all offers. (id:60626)
RE/MAX Affiliates Realty
334 Clearmeadow Boulevard
Newmarket, Ontario
Detached All Brick Bungalow on Corner Lot with Double Garage, Fully Furnished with POSITIVE CASH FLOW offering incredible rental potential for the right buyer. Home is currently rented room by room. This versatile property features Main Floor with 5 tenants occupying separate rooms, shared kitchen, full bathroom, washer and dryer. Lower Level with above grade windows offering natural light has an additional 4 rooms, 3 being vacant, shared kitchen, full bathroom, washer and dryer. California shutters and hardwood flooring on main level. Access to garage. Tenants to be assumed - $7,300.00 Total monthly income generated in this property. (id:60626)
Century 21 Leading Edge Realty Inc.
3105 A & B, 3017 A & B 38 Street Sw
Calgary, Alberta
This up/down full duplex in desirable innercity Glenbrook, has undergone extensive renovations, making it an ideal turnkey rental (with LEGAL basement suites), or multi-unit investment. Each of the 4 units offers 2 bedrooms, a 4-piece bath, and private laundry, and comes fully equipped with separate appliances: refrigerator, stove, OTR microwave, dishwasher, and stacked washer/dryer. Recent interior renovations include: new LVP flooring (in lower units including on the stairs), fresh paint throughout various units, new quartz countertop with undermount sink, cabinetry with soft-close hinges, updated lighting & pot lights. Some have new toilets, Moen Vichy shower trim kits, fresh tub caulking, misc. plumbing repairs, and freeze-proof outdoor shutoffs hosebibs. Newly installed appliances include 2 new LG Wash Tower laundry units, new Frigidaire ranges and dishwashers, plus updated exterior lighting. Mechanical updates include a new 50-gallon water heater, furnace inducer motor & collector box replacement(1 unit), multiple furnace inspections/maintenance. Exterior & common area updates include roof venting upgrades, stucco repairs, new fencing and gate, mailbox upgrades, and concrete support posts. The property incudes a detached double car garage (with new garage door opener) for parking or storage and 2 stalls on either side for additional parking. Located in a desirable inner-city community close to schools, transit, shopping, and downtown, this property is positioned for excellent rental demand. (id:60626)
Real Broker
25 Grampian Avenue
Vaughan, Ontario
Welcome to your very own stand alone sanctuary where privacy, comfort and space meet. This is located in one of the Maple's most desirable neighborhoods. Here you will find: cozy living room to snuggle near a fireplace. Large dining room to enjoy family dinners. Comfortable kitchen with breakfast area overlooking garden. Upstairs - 3 spacious bedrooms. Enjoy a relaxing jacuzzi bath - (Primary Bedroom ensuite), large basement family room with its own fireplace, laundry room - upper and lower cabinets with L shape counter, cold storage, workshop and lots of storage. Yummy fruit trees in the backyard. This home is more than just a house, its a place where your story begins. Windows, roof, furnace, AC and almost all of the appliances have been changed within the last 10-12 years. House is being sold as is. (id:60626)
Royal LePage Citizen Realty
3515 Front Road E
East Hawkesbury, Ontario
Unique 2023 Waterfront Home with Three Self-Contained Units Township of East Hawkesbury. Welcome to this one-of-a-kind, custom-built 2023 property located on the picturesque Front Road in East Hawkesbury. Designed with versatility in mind, this unique home offers three self-contained units, making it ideal as a family compound or an income-generating investment. The main unit showcases modern elegance with a bright open-concept layout, a gourmet kitchen with walk-in pantry and propane stove hookup, a cozy wood-burning fireplace, a spacious primary suite with walk-in closet and ensuite, a second bedroom, and a private deck overlooking the property. The second unit is a large one-bedroom suite with a practical full kitchen, generous open living and dining areas, and its own private balcony complete with a luxurious gazebo perfect for guests or rental opportunities. The lower-level loft-style apartment, accessible via the walkout basement, offers stylish open living and independent comfort. Each unit is equipped with its own heating and cooling system for optimal efficiency. Unfinished sections of the basement provide ample room for a workshop, storage, or future finished living space. Additional features include: balance of Tarion warranty, two driveways, and a finished container storage shed. Nestled on a quiet bay of the Ottawa River, this property allows direct backyard access for kayaking, paddle boarding, or docking a small fishing boat. With its quality craftsmanship and stunning waterfront setting, this residence is truly a rare find. Over 80k of (proven) potential annual income. (id:60626)
Exit Realty Matrix
130 12855 Clarke Place
Richmond, British Columbia
Excellent location,Renovated, LARGE SPACE of 2122 sqft in total with high ceiling. Air-cond premises and added space on the mezzanine level and all were done with City permit. THREE BATHROOm , 3 DESIGNATED PARKING, PERFECT FOR DAYCARE, EDUCATION, TRAINING CENTER, TUTORING SCHOOL, KUMON, FITNESS GYM. IB1 zoning but no automotive. Close to IKEA and Cambie community center. (id:60626)
Regent Park Fairchild Realty Inc.
Lt 2 Read Street E
Merrickville-Wolford, Ontario
This amazing 1.264-acre commercial lot presents a rare and highly desirable opportunity for developers and investors. Fully zoned and site plan approved for a 43-unit rental apartment building, significantly reducing timelines and offering significant income potential All major utilities are available at the street, further simplifying development. The location is exceptionally desirable, just walking distance from the community centre, library, historic locks, shops, restaurants, and patios. This will make renting units easy, as that is what everyone is looking for in a rental. This building is well thought out in its design, and features one and two bedrooms, with an elevator, for anyone who cannot take the stairs. All plans and reports are provided to get you started with your project, with 90% site plan approved this gives you a speedy and efficient start. With the potential for CMHC financing approval, this is a standout investment in one of the region's most charming and in-demand areas. Don't miss this turnkey development site in the heart of Merrickville. (id:60626)
Royal LePage Team Realty
20 - 255 Summerfield Drive
Guelph, Ontario
Welcome to 20-255 Summerfield Drive. An executive townhome in the heart of South Guelph, this residence offers a rare blend of luxury, convenience, and thoughtful design. Coming to market for the first time since it was custom-built by Thomasfield Homes, this home is one-of-a-kind, complete with its own private elevator. From the moment you step inside, a spacious foyer sets the tone for what's to come, inviting you up the elevator or staircase into 2,745 sq. ft. of refined living space. The open-concept main level features a chef's kitchen and bright living area finished with rich hardwood and tile. The living room's fireplace creates a warm focal point, while patio doors lead to a covered deck shared with the primary suite. The primary retreat is a true highlight with its large walk-in closet and spa-inspired 5-piece ensuite. A formal dining room with a wet bar makes entertaining effortless, while a second bedroom, full bathroom, den/office, laundry, and plenty of storage round out the main level. Take the elevator down to the fully finished lower level, where guests can enjoy their own private retreat. This space includes a third bedroom, full bathroom, rec room, cold cellar, and direct garage access ideal for visitors or extended family. With property management handling all exterior maintenance, you're free to enjoy everything this highly sought-after community has to offer. This is more than a home, it's a lifestyle of comfort, accessibility, and ease. (id:60626)
Coldwell Banker Neumann Real Estate
#3 Karen Place
Candle Lake, Saskatchewan
A spectacular 2455sqft bungalow featuring 4 bedrooms, 3 bathrooms, and a 5-car garage, perfectly positioned on a pristine 1.08-acre waterfront lot overlooking the serene beauty of Torch Lake. This meticulously maintained home reflects exceptional craftsmanship and attention to every detail. The open-concept layout, soaring 10’ ceilings, and abundant natural light create a warm, inviting atmosphere. A spacious foyer leads to a cozy living room with natural gas fireplace and a stylish dining area—both enjoying stunning water views. The gourmet kitchen features custom cabinets, Hanstone quartz countertops, a large island with induction cooktop, built-in dishwasher, and walk-in pantry. The elegant sunroom, wrapped in windows, offers panoramic lake views and opens to an oversized deck—partially covered, ideal for a screened room or hot tub. The primary suite features a 3-piece ensuite and walk-in closet. Also on the main level is a spacious family room with soaring 12’ ceilings, a large fourth bedroom, a second 3-piece bathroom, a versatile freezer room/office space, and a laundry room complete with sink. The heated 5 car garage/shop is a dream workspace—fully equipped with custom shelving, built-in tool chest, air compressor, and EV charging outlets, ready for any project or passion. It offers 1,884 sq. ft. of space, including a 50’x30’ main garage with three 9’ doors, plus a 16’x24’ side shop with its own door. All finished with 12’ metal-paneled ceilings. There’s also a single detached garage by the water, ideal for extra storage and housing the automated sprinkler system. Additional highlights include a 4' crawl space for extra storage, a natural gas furnace and boiler combo, water softener, private well, septic system, new fencing, a dock platform, gravel U-shaped driveway, stamped concrete entryway, and a firepit with seating area. With 221’ of west-facing shoreline, you own right to the water—perfect for sunsets and creating your own private lakeside oasis. (id:60626)
Exp Realty

