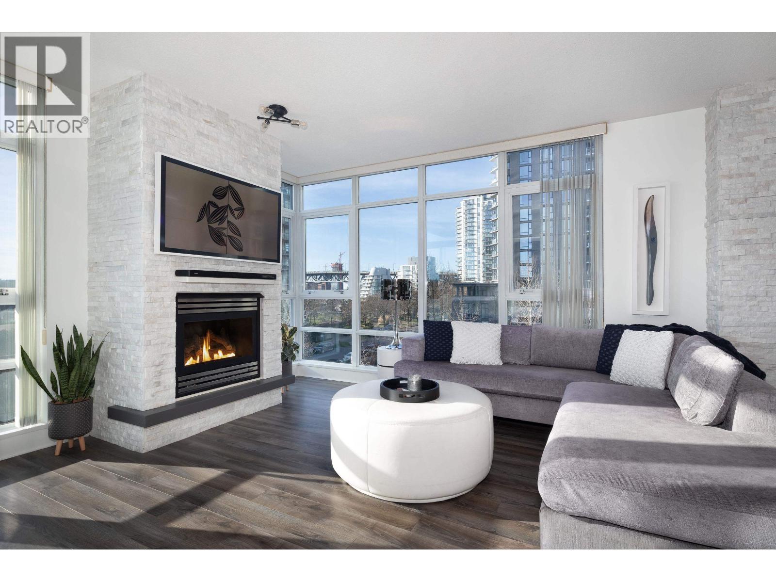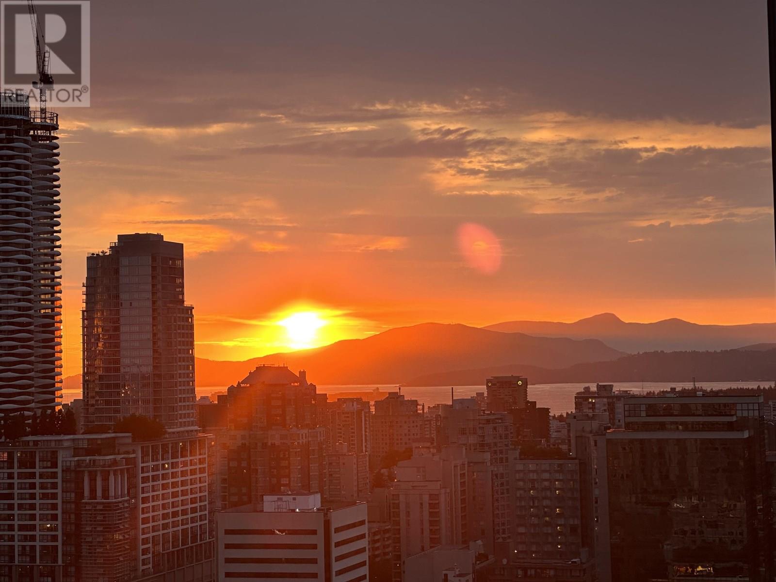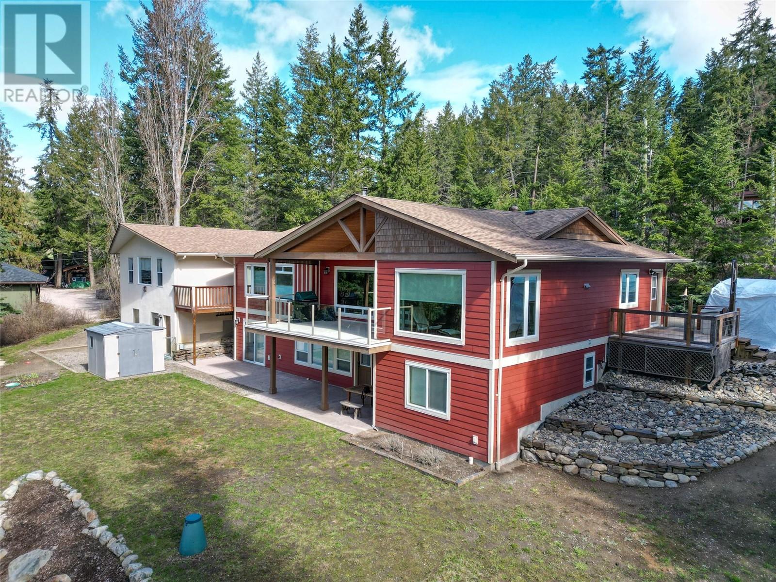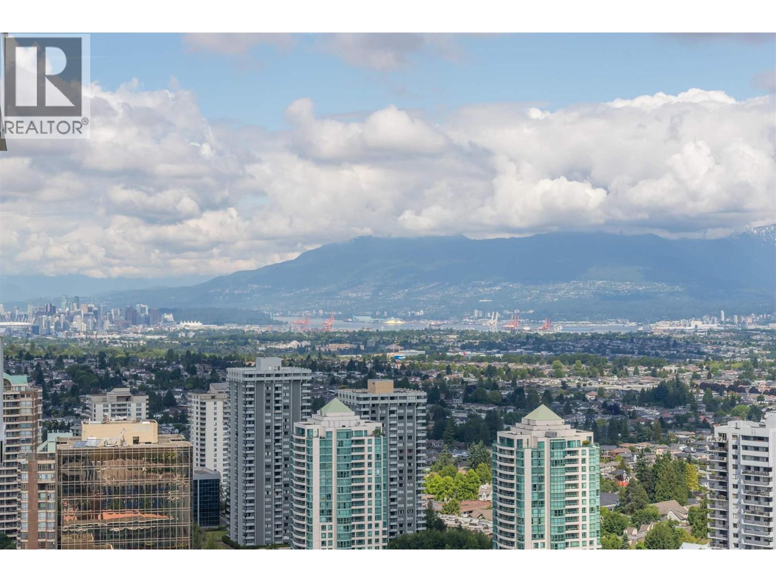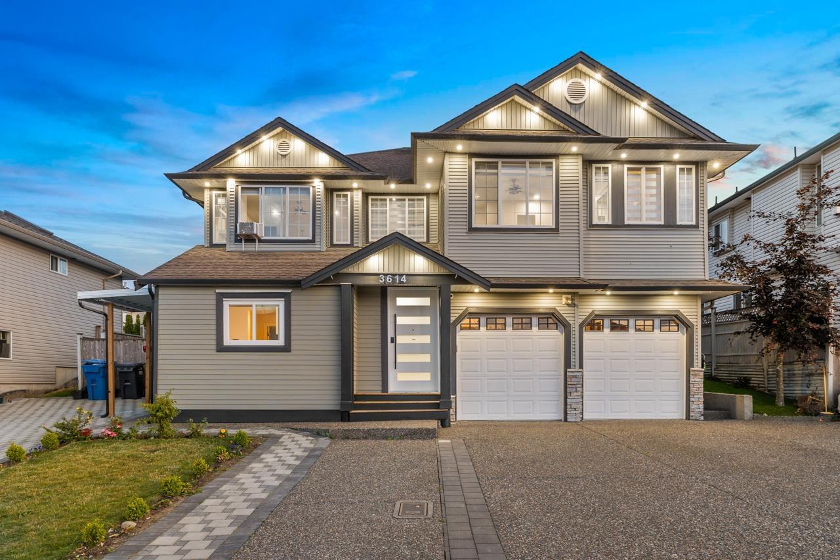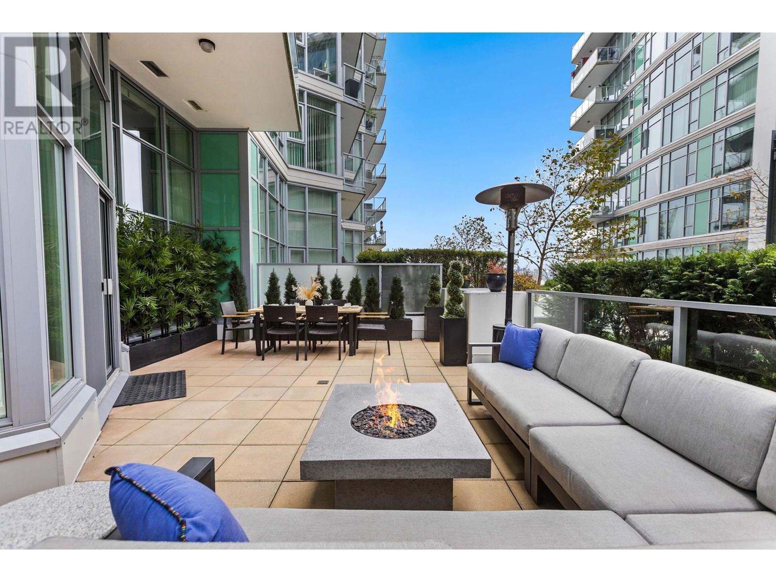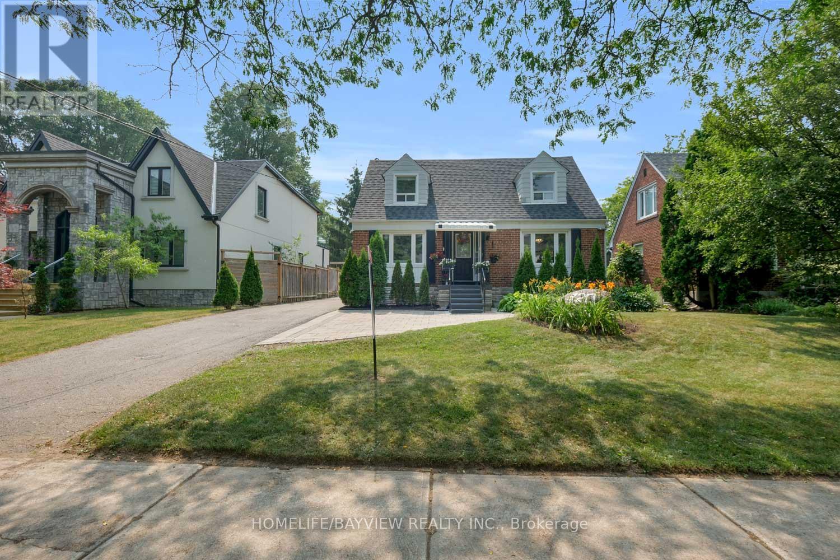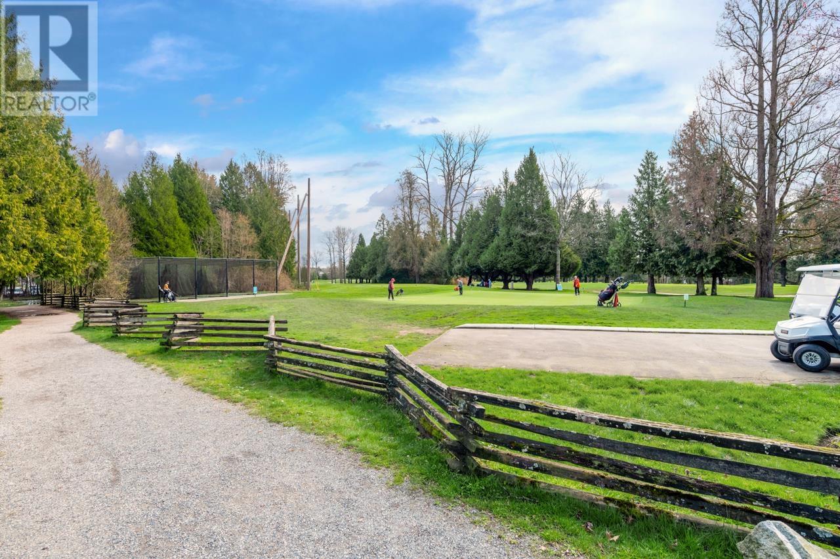506 1483 Homer Street
Vancouver, British Columbia
Stunning 2-bdrm, 2- bath corner suite at the sought-after "Waterford". This bright open-concept home features floor-to-ceiling windows, partial water views and upgrades include new countertops, flooring, stone fireplace and dining feature wall. A high-efficiency heat pump provides A/C and heating for year-round comfort. Incorporated universal design ensures ease and accessibility. EV-ready parking stall & EV bike charging/storage are included. Recent building envelope and roof upgrades offer peace of mind & lasting value. The Waterford offers 24hr concierge in the lobby & exclusive access to resort like amenities at Club Viva: fitness facility, squash courts, indoor pool, sauna/steam room, theatre party rooms & guest suites. Just steps to Yaletown's waterfront seawall, parks, dining & shops. Call today for a private viewing. (id:60626)
Sutton Group-West Coast Realty
3511 777 Richards Street
Vancouver, British Columbia
Welcome to this exceptional 3-bedroom + den, 2-bathroom corner home on the 35th floor of Telus Garden-an iconic air-conditioned tower in the heart of downtown Vancouver. Enjoy unobstructed Mount Baker and Vancouver skyline views with natural light from sunrise to sunset through floor-to-ceiling windows. This rare layout features 2 private balconies, 2 secured side-by-side parking stalls, Miele appliances, sleek stone counters, high-gloss cabinetry, spa-like baths with soaker tub and floating vanities, and hardwood throughout. The spacious den offers excellent storage or workspace. Resort-style amenities include a 24/7 concierge, outdoor pool, hot tub, infrared sauna, fitness centre, and lounge. Steps to world-class dining, shopping, parks, and transit-luxury living at its finest. (id:60626)
Royal Pacific Lions Gate Realty Ltd.
1 2838 Turner Street
Vancouver, British Columbia
Brand New Front Duplex SMART Home featuring 3Beds 2.5Baths and 1 car Heated Roll Up Garage. Sophisticated open-concept design with solid construction and functional layout crafted for the demands of today´s modern lifestyle. Fenced private front yard perfect for kids, pets and entertainment. Experience advanced technology with high-end Samsung SS appliances and built in surveillance systems for extra security. This home is equipped with AC/HRV and ample storage in every room. Peace of mind with 2-5-10 new home warranty! (id:60626)
Parallel 49 Realty
7868 Wallace Road
Vernon, British Columbia
Nestled on 6.14 acres, 7868 Wallace Road is your amazing opportunity to own beauty in this expansive 7-bedroom, 4-bath home. Just like some private retreat it is just 15 minutes to Silverstar Ski Resort and 10 minutes to Village Green Mall. The main 4681 sq/ft home has been extensively renovated, with a new foundation (2012) and fully updated interior. The main floor features a chef’s kitchen with custom cabinetry, a cozy wood insert (zero clearance) fireplace, and stunning views of the backyard and Kalamalka Lake. Upstairs, the master suite includes a 5-piece ensuite, large walk-in closet, and clear lake views. The home offers 3 bedrooms up and 4 down, plus a large recreation room and a custom kids’ playroom with tree fort. High-end mechanical systems include radiant floor heating, a natural gas furnace, and a boiler for hot water. A high-end septic system handles all living units. For extra income or family space, the isolated 1-bedroom suite (358 sq/ft) with a separate entrance rent. Above the suite is a 23’ x 25’ room, perfect for a studio, bike/ATV storage, or other ideas. BONUS! A cozy, clean 552 sq/ft cottage/cabin with TnG walls, loft deck. The property offers a stunning backyard with kids fort & with winding wooded trails. With 2 lane ways and the perfect gentle slope, you could build a stunning multi door garage with a drive through design and maybe walkout area for toys and tools. This home is move-in ready and offers endless potential! Welcome Home!! (id:60626)
3 Percent Realty Inc.
3704 6080 Mckay Avenue
Burnaby, British Columbia
Station Square 5, Metrotown's most prestigious high-rise by Anthem.This stunning 37th-fl A/C and S/E corner unit is part of an exclusive collection of just 4 residences. Featuring 2 spacious bedrms+den, it boasts breathtaking views from rare 2 balconies. The gourmet kitchen is equipped with premium Bosch appliances,including a 36" Bosch fridge, gas cooktop, microwave with trim kit and designer backsplah. The kitchen opens directly onto the balcony with unobstructed views.10" ceilings with A/C. Enjoy 32,000 sqft of amenity space: a well equipped gym, a designer lounge, and a lush rooftop garden, and BBQ areas. 24-hr concierge service and 2 parking stalls. 2 mins to Restaurant Row, Metropolis at Metrotown,Crystal Mall, Central Park, Schools and Skytrain.A perfect 10! Open House: Sat Aug 23, 2-4pm (id:60626)
Lehomes Realty Premier
3614 Sylvan Place
Abbotsford, British Columbia
Fully updated basement-entry home in a quiet cul-de-sac! The home features 9' ceilings on the main floor, a beautifully renovated kitchen with quartz countertops and new stainless steel appliances. The main floor also includes 3 generously sized bedrooms, a family room, and a formal living room. The lower level offers excellent income potential with a 2-bedroom legal suite and an additional 1-bedroom unauthorized suite, currently generating a combined rental income of $2,700/month. The owner spent over $100,000 on updates including 3 FULLY RENOVATED KITCHENS with new appliances, a new hot water tank, blinds, laminate flooring, and modern railings, lot with lane access, and within walking distance to schools, shopping, recreation, and transit. (id:60626)
Royal LePage Little Oak Realty
712005 Rr100
Rural Grande Prairie No. 1, Alberta
It isn’t just one thing with this property, but everything combined that make this place one of a kind. You will notice this right away when you pull into your private spruce-lined driveway, where 9,000 trees were planted back in 1999. 20 year retirement plan anyone? Own your very own tree farm!Once inside you will find that the interior speaks of simple elegance and timeless design, while the land promotes unbridled exploration. From the spacious glass-enclosed deck that overlooks the creek, to the sprawling landscaped yard, to the man-made pond with waterfall, to the firepit and picnic areas, not to mention the many trail systems throughout the land and down to the creek, you will find multiple areas throughout the properties 34.3 acres for making memories with friends and family all summer long. And when the weather takes a turn, you will find plenty to do inside the 2,800 sq ft custom built home. On the main level, it may be hard to decide just where to hang out. The living area will certainly be a main gathering point, with its vaulted ceilings, bright windows, back deck access and stunning views just beyond the main fireplace. The kitchen will invite people to gather, with its custom built-in cabinetry, fireplace and sitting area, timeless black quartz countertops with raised breakfast bar and built-in wine rack. And then there is the master retreat, which you may never want to leave. With his and hers walk-in closets, a sexy black air jet tub with matching black quartz countertop in the double vanity and a gleaming black stand up shower, access to the back deck off of the sitting area, and room for a complete California king bedroom set, you will never want to leave. The main level also boasts 2 more bedrooms, 2 full bathrooms, an additional dining area and a spacious laundry room. In the massive open-concept basement you will find a full gym space complete with steam shower, a built-in theatre system with a hidden projector screen, and nothing but sp ace at the bottom of your winding staircase to add in a pool or fooseball table, arcade games, dance floor or whatever will keep your heart pumping on those foul weather days. You can even storm watch from your walk-out basement, under the canopy cover of the upper deck, on the poured aggregate stone sitting area. Down here you will find 3 additional bedrooms, the 5th bathroom, and a huge storage room. And then there is the 4,100 sq ft shop. With 2 - 14 foot overhead doors, in-floor heat, a bathroom area complete with stand-up shower and washer/dryer, 220V plug in and a 2nd level office space, you can confidently run any business you chose. Ready to dream big? Call your trusted Realtor today to tour this property! (id:60626)
Sutton Group Grande Prairie Professionals
104 199 Victory Ship Way
North Vancouver, British Columbia
Discover the epitome of modern living in this stunning ground-level 2-bed plus den main level entry home. Boasting impressive 14-foot vaulted ceilings and exquisite custom blackout curtains throughout, this home exudes elegance with its rich hardwood floors and two luxurious full baths, including a lavish 5-piece ensuite. The wardrobe closets are thoughtfully upgraded with custom built-ins from California Closets, maximizing both style and functionality. Step outside to your expansive nearly 500 sqft. patio, with custom faux hedging for added privacy and effortless maintenance. Located just steps from the water's edge, the pier, and an array of delightful restaurants, this residence offers the perfect blend of convenience and tranquility. 2 parking and 1 locker included! (id:60626)
Angell
Bellevue Realty Group
951 Streamway Crescent
Mississauga, Ontario
Opportunity Awaits in Applewood! Discover this cherished and meticulously maintained detached side split, nestled in the highly sought-after Applewood community of Mississauga. Situated on a family friendly street on a spacious corner lot with an impressive 104-foot frontage, this four-level home is perfect for a growing or extended family with over 3500 sq ft of living space. Move right in and enjoy the thoughtfully updated features, or bring your personal touch to make it your own. Recent upgrades include a new roof, fascia, and eavestroughs with leaf guards (2018), modern entry and back door systems by Northern Lights (2018), and a lovely kitchen renovation (2020). Additional enhancements such as Magic Windows and doors (2014), a new air conditioner (2023), an irrigation system (2022), and a 50-gallon water tank (2023) provide both comfort and convenience. Natural light floods the home through the picturesque bay window in the living room, creating a warm and inviting atmosphere. Multiple walkouts lead to the beautifully fenced in backyard with two gates - your private oasis, perfect for unwinding or entertaining. Easy walk to schools, shops, public transit, trails and parks and major Mississauga arteries. Don't miss the chance to own this exceptional home in a fantastic neighbourhood! (id:60626)
Sutton Group Quantum Realty Inc.
320 - 320 Senlac Road
Toronto, Ontario
Charming and Cozy House located in upcoming area of North York .lots of Upgrades, Bright kitchen with Granit Countertop Pot light, St St App, Porcelain flrs, gas range , Opens to the Dining Room with Hardwood flr and Large window. 2 Spacious Bedrooms on the Second floor with Hardwood flrs, Large Window and 3 Pc Bath. Basement suitable for Guests Suit (with murphy bed) Family room....with a Den ,front load laundry, .Roof(2021) Wiring for security camera through the house ,walking to Bus stop, Min Drive to Finch and Yonge Subway, Large Regular Backyard, well Maintained with large Deck , Natural Gas for Barbique Greenery, Storage and Interlocking Patio. (id:60626)
Homelife/bayview Realty Inc.
44 22057 49 Avenue
Langley, British Columbia
Welcome to HERITAGE! A dream upsize or downsize in Murrayville! Desirable PRIMARY Bedroom on MAINFLOOR, 2900sqft of quality construction by local Infinity Properties. Open concept main floor features vaulted ceilings and extras top-to-bottom! Upgraded appliances, custom quartz backsplash, white shaker cabinets, built-in surround sound, gas line for BBQ, upgraded lighting. Custom built-in cabinetry in living room, mud room and office areas. West exposed yard, no neighbors behind, custom turf putting green and ample patio space, perfect for enjoying outdoor living! Convenient rear walk up street access. Spacious side-by-side double garage. HUGE rec area in the bsmt, complete with a fully equipped bar area with sink and fridge. A/C. This home is turn key ready! OPEN HOUSE SUNDAY AUG 24, 2-4pm (id:60626)
Homelife Benchmark Realty Corp.
104 6859 Cambie Street
Vancouver, British Columbia
Brand new ground level beautiful 2bed and 2 bath + den, with super high 10.2' ceiling height, facing the quite inner street. Concrete building with Air-Conditioning, contemporary wide plank hardwood flooring, and Bosch appliances. Price comes with 1 EV -ready parking and 1 bike storage. Surrounding neighbourhood offers everything you might need within walking distance including Langara Golf Course, Oakridge Centre, YMCA, Cambue Park & Tisdall Park. A few minutws walk to Langara Skytrain Station. Churchill Secondary, Dr Anna B Jaimeson Elementary and Langara College nearby. Contact us for more information. (id:60626)
RE/MAX Crest Realty

