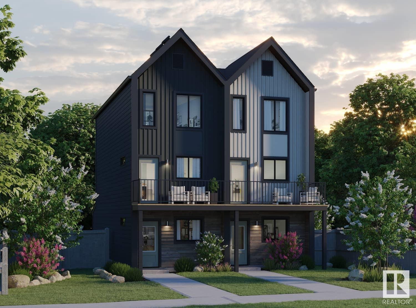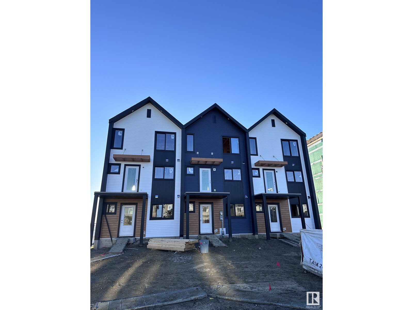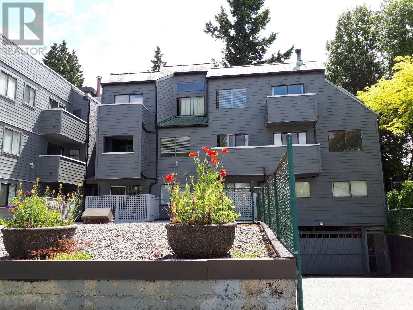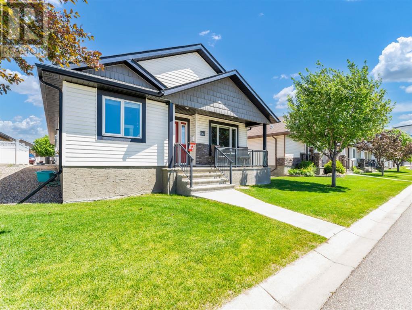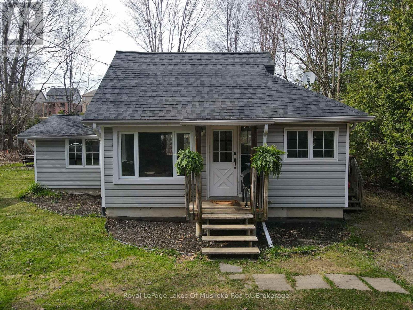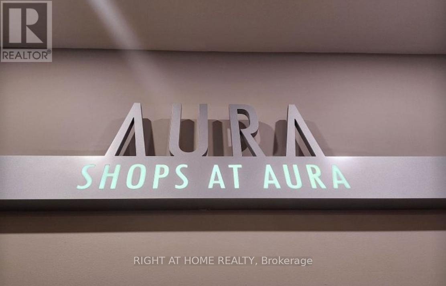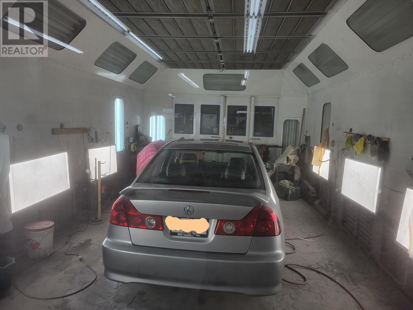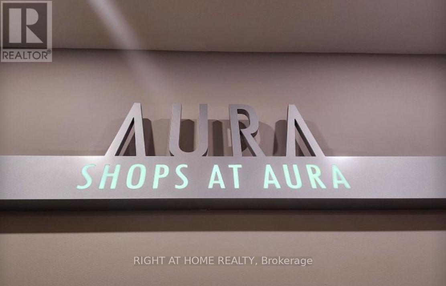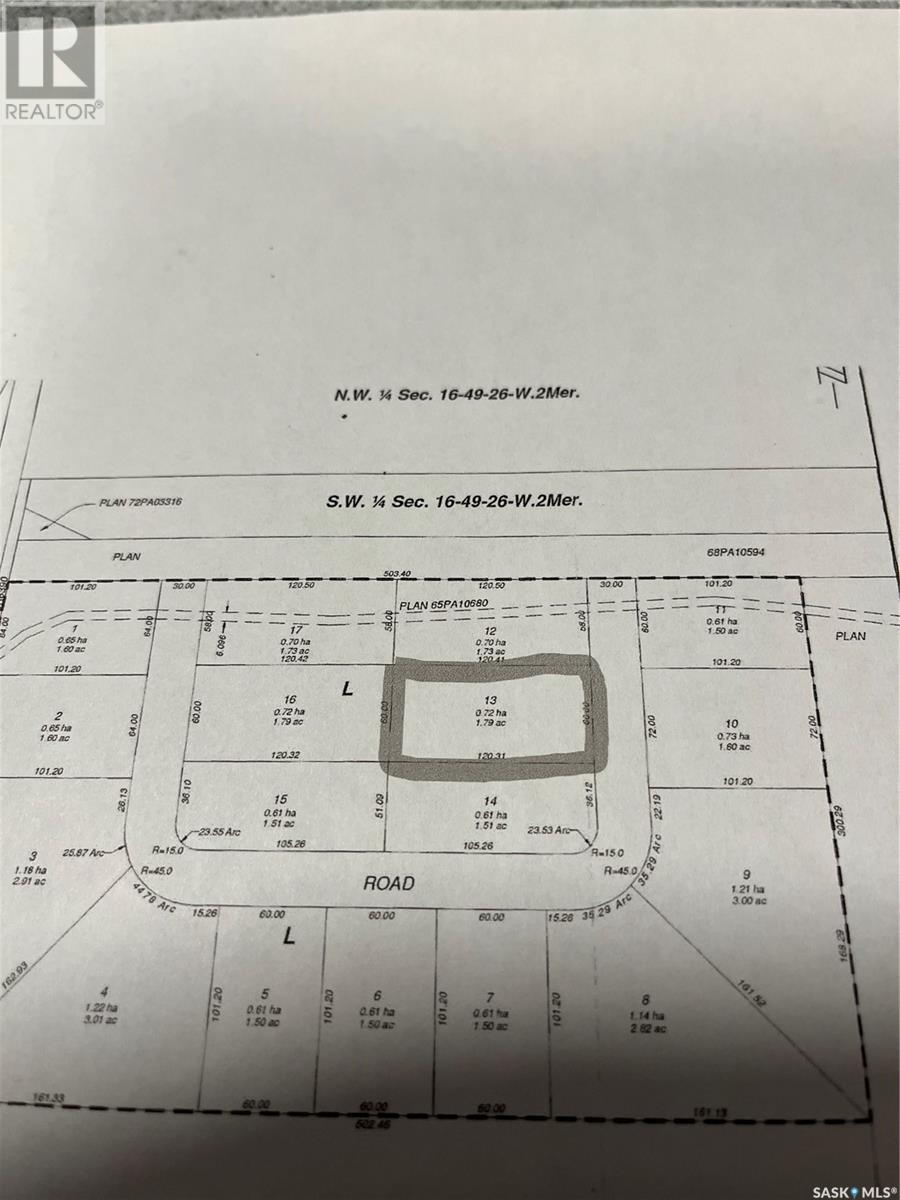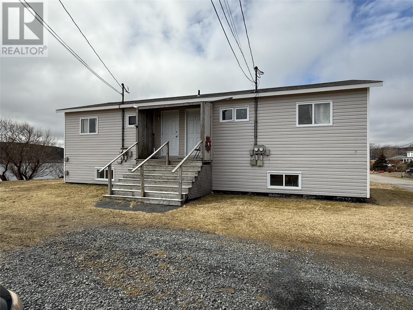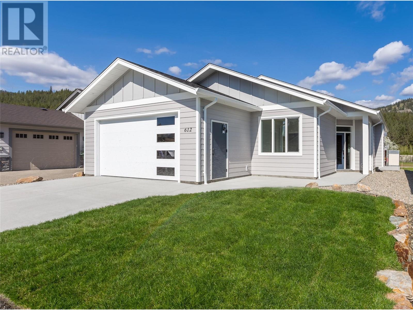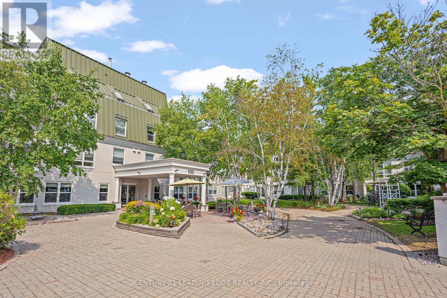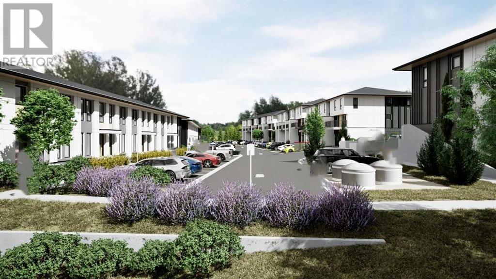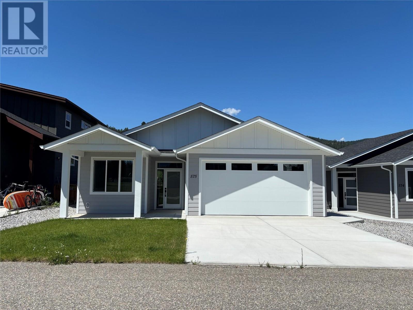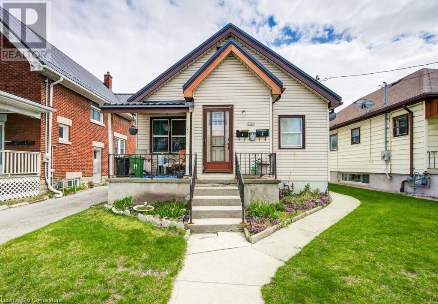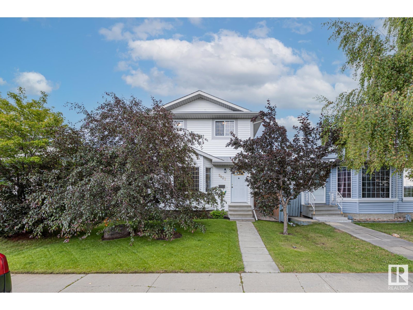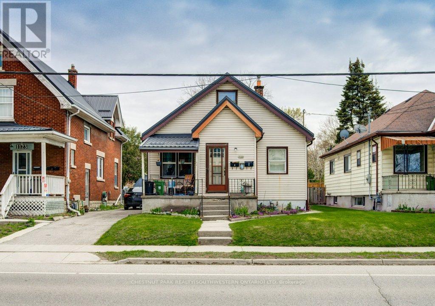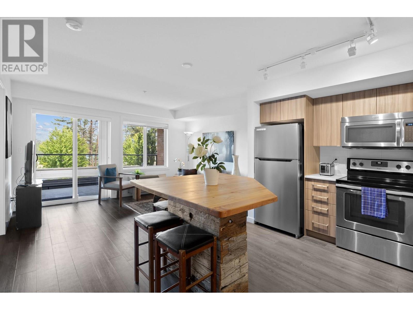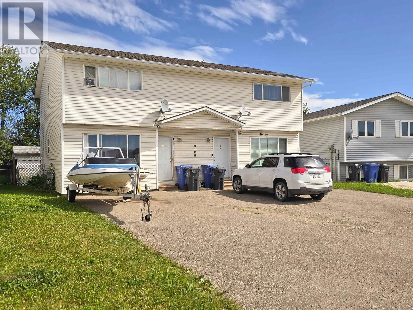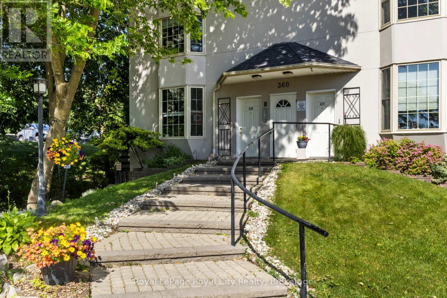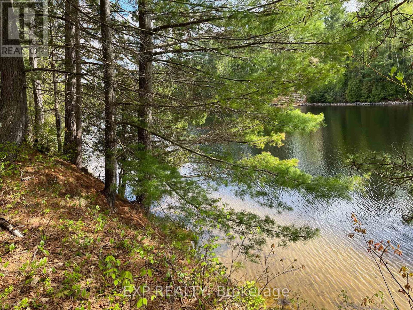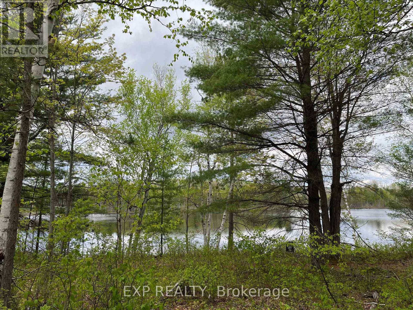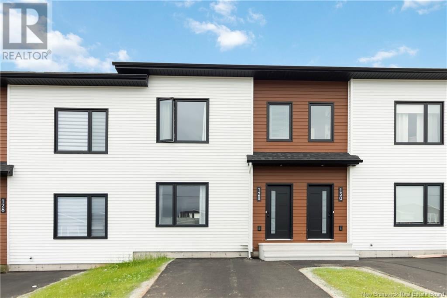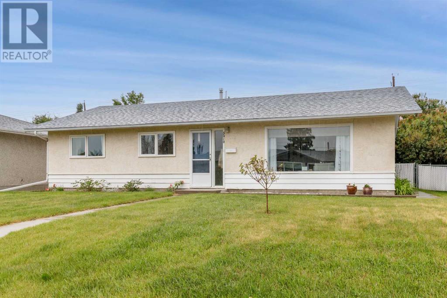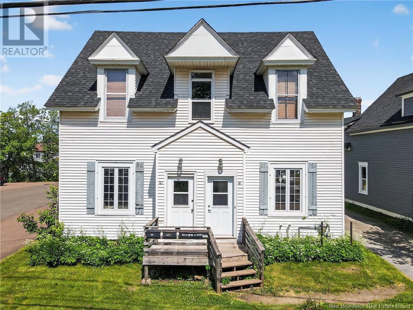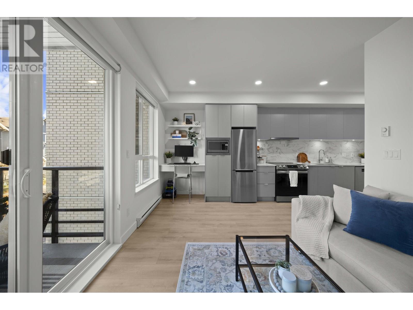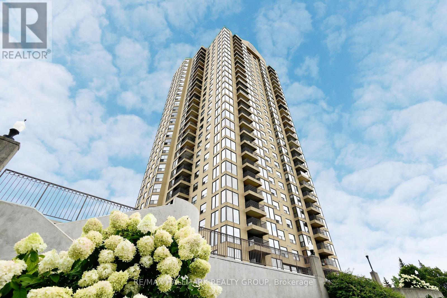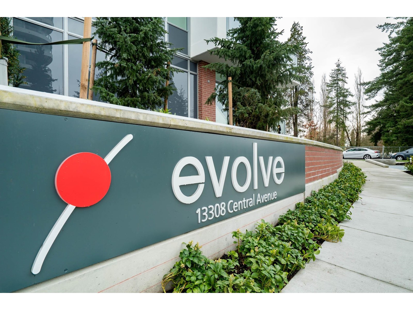234 Robinson Drive
Leduc, Alberta
Built by Dolce Vita Homes, a three-time JD Power award-winning builder, and lovingly maintained by its original owner, this townhome delivers rare flexibility, personality, and comfort — all without condo fees.Located on a quiet, wide street across from a playground and scenic pond trails, ideal for young families, morning walkers, and anyone who values outdoor space without the upkeep, this property offers the perfect blend of privacy and accessibility. School bus pickup is right outside, and Christ the King School (Gr. 9–12) is just down the road. Beyond the neighborhood, you’re minutes from Edmonton International Airport, Costco, outlet shopping, and an easy commute to Edmonton.The tiled front entry welcomes you with a built-in bench and coat storage, opening into a light-filled living room with hardwood flooring. The kitchen features rich cabinetry, granite countertops, and a powered island, with ample dining space for family meals or entertaining. A powder room off the rear entry adds everyday convenience.Step outside to your 10x8 treated deck, leading to a fully enclosed solarium — a true lifestyle bonus. Used year-round for hosting or relaxing, this space expands your home in a way few townhomes can. The low-maintenance walkway, deckboard under the solarium and gazebo, and double detached garage show that every inch of this home has been planned for enjoyment without extra chores.Upstairs, the second level features two bedrooms, a full bath, and a laundry room with upper cabinetry. The front bedroom offers a walk-in closet and south-facing balcony overlooking the park a charming retreat for early risers or kids. The rear primary suite includes another walk-in, built-in reading lights with USB ports, and its own 4-piece ensuite.The third-floor bonus room is a highlight — the perfect family moving room, and/or flooded with natural light, with window nooks perfect that could be home to desks (dedicated work space) or creative corners, and a balcony offering serene pond views. Whether you're working from home, hosting movie nights, or just enjoying your own retreat, this level gives you the flexibility to live your way.Downstairs, the fully finished basement includes a third bedroom, 3-piece bath, sauna perfect for relaxing after a long day or offering a bit of luxury to visiting family, wet bar, and a rec room — all with low-maintenance vinyl plank flooring. The many closets, hidden storage space behind a painting on the stairway, large utility and laundry room, double garage, and covered gazebo off the solarium answer the most common concern in townhomes: “Where do we put everything?” and speak to the perfect use of space in this home.This home offers smart, stylish living that grows with you. Whether you're starting a family, managing a remote career, or investing in a flexible space for years to come, this property is ready to welcome you home. (id:60626)
Coldwell Banker Ontrack Realty
932 19 Av Nw
Edmonton, Alberta
Welcome to this brand new half duplex the “Reimer” Built by the award winning builder Pacesetter homes and is located in one of Edmonton's newest south east communities of Aster. With over 1,250 square Feet, this opportunity is perfect for a young family or young couple. Your main floor as you enter has a flex room/ Bedroom that is next to the entrance from the garage with a 3 piece bath. The second level has a beautiful kitchen with upgraded cabinets, upgraded counter tops and a tile back splash with upgraded luxury Vinyl plank flooring throughout the great room. The upper level has 3 bedrooms and 2 bathrooms. This home also comes completed with front and back landscaping and a single over sized attached garage. *** Photo used is of an artist rendering , home is under construction and will be complete by end of October 2025 *** (id:60626)
Royal LePage Arteam Realty
106 Copperhaven Dr
Spruce Grove, Alberta
NO CONDO FEES and AMAZING VALUE! You read that right welcome to this brand new townhouse unit the “Bryce” Built by the award winning builder Pacesetter homes and is located in one of Spruce Groves newest communities of Copperhaven. With over 1370 square Feet, this opportunity is perfect for a young family or young couple. Your main floor as you enter has a flex room/ Bedroom that is next to the entrance from the garage with a 3 piece bath. The second level has a beautiful kitchen with upgraded cabinets, upgraded counter tops and a tile back splash with upgraded luxury Vinyl plank flooring throughout the great room. The upper level has 2 bedrooms and 2 bathrooms. This home also comes completed with front and back landscaping and a attached garage. *** Photo used is of an artist rendering , home is under construction and will be complete by December 20 2025*** (id:60626)
Royal LePage Arteam Realty
205 1948 Coquitlam Avenue
Port Coquitlam, British Columbia
IT'S ALL ABOUT Location, Location at this price, what else! Amazing opportunity for investors or first time home buyers OR if downsizing. This is A fully renovated suite, vinyl plank floors, SS appliances, quartz countertops, acrylic cabinetries, paint, sinks, faucets, drains, and lights. Rare to find a large one bedroom with walk in closet for any of your storage needs. You don´t have to do anything just move in. This amazing location is just a few blocks away from shopping, restaurants, and transit. Skytrain located 3 min bus ride away. This home comes with 1 underground parking. Opportunities like this don't come along every day! ALL WELCOME! (id:60626)
RE/MAX Crest Realty
117, 70 Sage Hill Walk Nw
Calgary, Alberta
Logel Homes presents the Atwood 3, a two-bedroom, two-bathroom floor plan in Sage Walk, Calgary’s best-selling multi-family community of 2024.This home features air conditioning, 41" upper cabinets with soft-close hardware, vinyl plank flooring, tile finishes, stainless steel appliances, pot lighting, and an oversized patio door. Each unit includes titled parking, a private storage locker, and comes standard with Logel’s Energy Return Ventilation system and sound attenuation technology. All homes are covered by the Alberta New Home Warranty Program.Sage Walk offers access to 25 km of walking and biking trails, an environmental reserve, and nearby amenities. A pedestrian bridge connects residents to 384,000 sq. ft. of retail, including T&T Supermarket, grocery stores, restaurants, and cafés.With over 480 homeowners already in the community, this is a strong opportunity to own in a well-established location. (id:60626)
RE/MAX Real Estate (Mountain View)
662 Blackstone Bv
Leduc, Alberta
Stunning end-unit townhome with fully finished basement and double detached garage, perfectly positioned across from a park, playground, and winter skating rink! Step inside and experience luxury at every turn, starting with 9-foot ceilings and a bright, open-concept main floor. The chef-inspired kitchen boasts modern cream cabinetry, a quartz island with a custom table extension, and a spacious eat-in layout, ideal for entertaining. Upstairs, the elegant primary suite features a large walk-in closet and a spa-like ensuite with an oversized glass shower. Two additional bedrooms and a 4-piece bath complete the upper level. Downstairs, enjoy a fully renovated basement featuring a sleek bar, cozy living room, spacious bedroom, and a stylish 3-piece bathroom, ideal for guests or additional living space. This home offers modern style, unbeatable location, and true move-in-ready comfort. (id:60626)
Exp Realty
161 Chartwell Row Se
Medicine Hat, Alberta
Welcome to your new home in Chartwell Gardens, a premier retirement community designed for comfort and ease. This charming residence, thoughtfully crafted for relaxed living, offers a generous 1165 square feet of well-appointed space. Step inside to find a beautifully designed floor plan featuring two bedrooms, including a spacious primary suite. The primary bedroom boasts a walk-in closet and a luxurious 3-piece ensuite bathroom with a walk-in shower and ample cabinet storage. The second bedroom can easily be used as a guest room or a cozy retreat. A delightful office or den, complete with street views offers a quiet space for work or hobbies. The heart of the home is the stunning kitchen, highlighted by a large island & stainless steel appliances. You'll appreciate the abundance of cabinet space, including a pantry with built-in shelving, ensuring plenty of room for all your culinary needs. The kitchen, living, and dining areas feature a dramatic vaulted ceiling, creating a spacious and airy atmosphere perfect for entertaining. Step outside to enjoy the low-maintenance backyard, where a covered patio and fenced area provide privacy and a secure space for small pets and plants. The front porch offers beautiful views of the community gardens and clubhouse. Perfect for morning coffee. The property also includes a large double attached garage (21 x 28.5 feet), which is heated & finished. The utility room with a tankless hot water heater for efficiency also offer access to the crawl space. This pet-friendly community, with certain restrictions, ensures that your furry friends are welcome, and the peaceful environment of Chartwell Gardens adds to the overall appeal of this lovely home. Come experience the comfort and convenience of this exceptional residence—your perfect retreat awaits. Monthly fees are $696.24 (id:60626)
Source 1 Realty Corp.
11 Farrer Street
Parry Sound, Ontario
This beautifully renovated 4-bedroom, 2-bathroom detached home offers an impressive 1,600 sq. ft. of thoughtfully updated living space, perfectly blending timeless charm with modern convenience. Located within walking distance of local schools, this home is ideally situated for families seeking both a prime location and everyday comfort. Step inside to find bright, open-concept living and dining areas with large windows that flood the space with natural light, creating a warm and welcoming atmosphere. The spacious layout includes four well-proportioned bedrooms, each with updated fixtures and finishes that offer both style and functionality. A standout feature is the versatile third-floor retreat — a flexible space that can be used as a cozy bedroom, a quiet home office, a hobby room, or a fun play area for children. The home’s exterior is just as inviting, featuring a charming south-facing covered porch that’s perfect for morning coffee or evening relaxation. The backyard is easily accessible and offers a great space for outdoor gatherings, gardening, or simply unwinding after a long day. Front yard parking provides added convenience, with direct access to the backyard for seamless indoor-outdoor living. Whether you're a growing family, a couple looking for extra space, or a professional working from home, this move-in-ready property checks all the boxes. With a perfect balance of classic character and thoughtful upgrades, this home is a rare find that offers comfort, functionality, and style in one of the area’s most sought-after neighborhoods. (id:60626)
Exp Realty
3316 Klanawa Cres
Courtenay, British Columbia
The Northridge subdivision offers breathtaking views of Beaver Meadows farm and the Coastal Mountain range. This 31-lot development, with legal suite zoning, is ideally situated next to the prestigious Crown Isle Golf Course, Courtenay Hospital, the Aquatic Centre, and North Island College. These prime building lots are just a short walk from Costco and the Thrifty’s shopping center, offering both convenience and a peaceful, discerning neighborhood atmosphere. With a variety of lot sizes and gentle slopes, this location is perfect for 2- and 3-storey homes, offering ample possibilities to bring your own builder to customize your dream home to suit your style and needs. Full underground services are already in place, providing everything you need to build your dream home. Don't miss this incredible opportunity to live in a serene yet centrally located community. (id:60626)
RE/MAX Ocean Pacific Realty (Cx)
11 Farrer Street
Parry Sound, Ontario
This beautifully renovated 4-bedroom, 2-bathroom detached home offers an impressive 1,600 sq. ft. of thoughtfully updated living space, perfectly blending timeless charm with modern convenience. Located within walking distance of local schools, this home is ideally situated for families seeking both a prime location and everyday comfort. Step inside to find bright, open-concept living and dining areas with large windows that flood the space with natural light, creating a warm and welcoming atmosphere. The spacious layout includes four well-proportioned bedrooms, each with updated fixtures and finishes that offer both style and functionality. A standout feature is the versatile third-floor retreat -- a flexible space that can be used as a cozy bedroom, a quiet home office, a hobby room, or a fun play area for children. The homes exterior is just as inviting, featuring a charming south-facing covered porch that's perfect for morning coffee or evening relaxation. The backyard is easily accessible and offers a great space for outdoor gatherings, gardening, or simply unwinding after a long day. Front yard parking provides added convenience, with direct access to the backyard for seamless indoor-outdoor living. Whether you're a growing family, a couple looking for extra space, or a professional working from home, this move-in-ready property checks all the boxes. With a perfect balance of classic character and thoughtful upgrades, this home is a rare find that offers comfort, functionality, and style in one of the areas most sought-after neighborhoods (id:60626)
Exp Realty
6 Hibberd Lane
Huntsville, Ontario
Charming in-town home nestled on a quiet street, offering peace and privacy just minutes from local conveniences. This cozy residence features a spacious, full length deck perfect for outdoor entertaining, and sits on a large, level lot with plenty of room to expand or garden. The full, unfinished basement provides endless potential - ideal for storage, a workshop, or future living space. A rare opportunity at a great price. (id:60626)
Royal LePage Lakes Of Muskoka Realty
4536 Alwood Wy Sw
Edmonton, Alberta
Welcome to 4536 Alwood Way, a well-kept duplex in the heart of Allard. This 3 bedroom, 2.5 bathroom home offers over 1,400 square feet of thoughtfully laid out living space, ideal for first-time buyers, families, or investors. The main floor features a bright kitchen with stainless steel appliances, modern cabinetry, and a central island that flows into a comfortable living and dining area. Upstairs, you'll find a spacious primary bedroom with a walk-in closet and 4-piece ensuite, along with two more bedrooms and a full bathroom. The unfinished basement gives you room to grow or customize. Outside, enjoy the landscaped yard with a deck and a single attached garage. Surrounded by schools, shopping, restaurants, and parks, this is a solid opportunity in one of South Edmonton’s most convenient neighborhoods. (id:60626)
RE/MAX Excellence
208 - 5055 Greenlane Road
Lincoln, Ontario
Welcome to Unit 208 - A Beautiful Designed 1 Bedroom , 1 Bathroom Condo offering an Open Concept Layout filled with Natural Light and a Private Balcony with Clear Views making it perfect for a First Time Buyer, Investor or Anyone looking to enjoy a Low Maintenance Lifestyle. This inviting condo offers a well laid out Open Concept Floor Plan that balances comfort and functionality. The Kitchen is equipped with Stainless Steel Appliances, Ample Cabinetry, Sleek Countertops and space for a Breakfast Bar - All Overlooking the Main Living Area that Walks-Out to a Private Balcony with Clear, Open Views, Throughout the Unit, you'll find beautiful grey flooring and large windows that allow natural light to flow in seamlessly. This bedroom is spacious and welcoming, complete with a large closet and oversized windows, making it a peaceful place to unwind. Located in a Quiet, Low Rise Building with access to Excellent Amenities, including a Rooftop Terrace with Panoramic Views, a Fully Equipped Gym, a Well Appointed Party Room, Bike Storage and More. Conveniently Located, you are just steps to Groceries, TD Bank and easy access to the QEW, Local Shops and some of Ontario's most celebrated Wineries and Vineyards. This Unit comes with 1 Parking Spot (Surface Level for easy convenience) and 1 Locker. (id:60626)
Ipro Realty Ltd.
2908 13308 Central Avenue
Surrey, British Columbia
VIEW! LOCATION! OPPORTUNITY! Welcome to EVOLVE! This unit is located in the center of Fast growing Surrey Central area. Perfect layout with spacious bedroom and open living room to balcony where you can enjoy great view to city. Comes with 1 parking and 1 locker. 24 hours concierge is as bonus. Walking distance to SFU & Kwantlen campus, 30 mins commute by transit into Vancouver, short stroll to Surrey Central Skytrain, Central City Mall, T&T, and more to fit your daily needs. Don't MISS! (id:60626)
Sutton Premier Realty
39 - 384 Yonge Street
Toronto, Ontario
This excellent investment opportunity is located in the prime Aura Concourse Shopping Mall at College Park. It offers direct access to the College subway and is adjacent to the 78-story luxury Aura residential condo building (985 units). The condo building features retail anchor tenants such as Ikea, Marshalls, and Homesense. The unit is currently merged (units 39 and 40) and can be sold together or separately. Both units are currently tenanted by AAA, and very successful business that operates Banana Games & Hobby. The tenant is willing to stay for a long term lease.*EXTRAS:*- Steps to TMU, U of T, hospitals, many offices, and surrounding residential condos.- The unit can be sold together or separately.- Both units are currently tenanted by AAA. (id:60626)
Right At Home Realty
Property.ca Inc.
769 Klo Road Unit# 203
Kelowna, British Columbia
Fantastic Central Kelowna Location! Welcome to Creekside Villas, a bright and spacious 2-bedroom, 2-bathroom unit located on the quiet side of the building. This well-maintained home offers plenty of natural light and has been updated throughout, featuring fresh paint, new flooring, a brand-new dishwasher, and new heaters with updated thermostats. The 3-piece ensuite boasts a new tub and shower insert for added comfort. Enjoy outdoor living on the covered balcony, perfect for relaxing or entertaining. Situated in an unbeatable location, you’re within walking distance to Mission Park Shopping Centre, Okanagan College, Kelowna Secondary School, restaurants, parks, and beautiful Okanagan Lake. Creekside Villas offers outstanding amenities including a heated outdoor saltwater pool, fitness room, sauna, hot tub, and guest suite. Family-friendly complex with rentals allowed and pet-friendly policies: 2 pets allowed (1 dog & 1 cat OR 2 cats allowed, 15"" at shoulder) (id:60626)
RE/MAX Kelowna
202 33870 Fern Street
Abbotsford, British Columbia
Spacious & beautifully finished 2 bedroom, 2 full bathroom top floor corner unit in a prime central location near the university, shopping, highway access, transit & all amenities. Over 1,100 sq ft! Master has three large closets plus full bath ensuite & living space has 2 large window balconies overlooking Berry Park towards the Cheam Mountains. No age restrictions; rentals allowed; no pets allowed. A great investment! (id:60626)
Lighthouse Realty Ltd.
122 11071 Bridgeport Road
Richmond, British Columbia
Long time established proftable auto body shop in prime richmond location. Solid client base since 1980. 4,855 sq ft shop in 2 divisibe spaces on the same complex. The owner reluctantly lets go of this profitable business. (id:60626)
Royal Pacific Realty Corp.
40 - 384 Yonge Street
Toronto, Ontario
This excellent investment opportunity is located in the prime Aura Concourse Shopping Mall at College Park. It offers direct access to the College subway and is adjacent to the 78-story luxury Aura residential condo building (985 units). The condo building features retail anchor tenants such as Ikea, Marshalls, and Homesense. The unit is currently merged (units 39 and 40) and can be sold together or separately. Both units are currently tenanted by AAA, and very successful business that operates Banana Games & Hobby. The tenant is willing to stay for a long-term lease.*EXTRAS:*- Steps to TMU, U of T, hospitals, many offices, and surrounding residential condos.- The unit can be sold together or separately.- Both units are currently tenanted by AAA. (id:60626)
Right At Home Realty
Property.ca Inc.
70 Kenosee Drive
Moose Mountain Provincial Park, Saskatchewan
70 Kenosee Drive offers a Great Option for a Year-Round Resort Home with Lake Access at Moose Mountain Provincial Park WELCOME TO THE LAKE - Built in 2012 | 2 Bed | 2 Bath | ~2,000 Sq Ft Living Space with ICF Concrete lower level. Enjoy four-season living in this thoughtfully built home just steps from the lake with dock access, perfect for launching your kayaks. Featuring vaulted ceilings, an open-concept main floor, and garden door access to a spacious composite deck, this 2-bedroom, 2-bathroom home blends comfort and style. The kitchen has a ton of cabinets and counter space with pull out shelves in the pantry. Designed for main floor with a spacious primary bedroom, 4-pc bath, and laundry. The lower level is ICF cement construction & offers a large rec room, second bedroom, 2-pc bath (with shower rough-in), and a utility room with a 1,400-gal water tank, high-efficiency furnace, HRV, water softener, 200-amp panel for expansion. Outside, enjoy lounging on the composite deck with peek a boo lake views, garden beds, a storage shed, and unbeatable access to trails, walking distance to the beach, store, and ballpark. ** A rare chance for turn-key, year round lakeside living! Listed at 438,000 & open to offers. HERE'S A GREAT OPPORTUNITY ON THE LAKE SIDE OF KENOSEE LAKE. Contact Realtors to schedule a viewing. (id:60626)
Performance Realty
90 Ranchers Close
Lacombe, Alberta
FULLY FINISHED 4 BEDROOM, 4 BATHROOM SEMI-DETACHED Executive Home in a quiet close. This home has been well cared for and nicely upgraded. It's completely finished and move in ready. This is a fantastic, family-friendly layout. The main floor has open plan living, with a spacious entry, 2 piece bathroom, and open plan living/kitchen/dining area. The kitchen has bright white cabinetry, quartz countertop, island, and extensive cabinetry. The upper level has a spacious owner's suite with full 5 piece ensuite and walk-in closet. There are two secondary bedrooms and another full bathroom, plus the convenient upstairs laundry room. The basement is fully finished with another bedroom, family room, and another full bathroom. The yard is fully fenced and has a large deck for those summer bbqs. There's an attached front garage and concrete driveway. All appliances are included. (id:60626)
Royal LePage Lifestyles Realty
Lot 13 Robertson Crescent
Buckland Rm No. 491, Saskatchewan
1.78 acres more or less, Commercial / Industrial lot, to be subdivided from current larger title, as depicted by shaded area on listing diagram. This Lot could accommodate many different business opportunities with, Power, Gas, Water and pavement to all serviced lots. Located in the RM of Buckland, bordering on Prince Albert City limits, is this newest Nisbet Industrial Park! Call now for more information! (id:60626)
RE/MAX P.a. Realty
55-59 Burnt Head Road
Carbonear, Newfoundland & Labrador
Four - unit investment opportunity located at 55-59 Burnt Head Road in Carbonear. Offering panoramic ocean views and over 180' of ocean frontage, this building is located in a desirable residential area. The property has full town services and a 0.57-acre landscaped lot that may offer enough space for another residential or multi - unit dwelling. Each of the units offer electric heat, an eat-in kitchen, spacious living room, three-piece bathroom and one bedroom. Property has been consistently rented and demand for rentals in the Conception Bay North area is high. (id:60626)
Royal LePage Atlantic Homestead
602 Nighthawk Avenue
Vernon, British Columbia
The Juniper - Under Construction, brand new ranch style home in the beautiful lakeside community of Parker Cove. Quality built by Scotland Homes, the Juniper is a level entry rancher featuring 3 beds and 2 baths. Step inside to discover the open concept layout with spacious living room featuring propane fireplace and sliding glass doors onto the covered back deck, offering seamless indoor-outdoor living. A large dining room is just off of the fantastic chef's kitchen with ample cabinets and quartz surround countertops, and stainless steel appliances. The primary bedroom is flooded in daylight, and features large ensuite with generous size shower and walk in closet/built ins. Two additional bedrooms, full bath, and laundry round off the living areas. Attached two car garage. Parker Cove provides a myriad of recreational activities - Enjoy sunny days at the beach, take a dip in the swimming area, enjoy the community playground and ball diamonds. Parker Cove is a leasehold community, 602 Nighthawk features a secure registered lease extending to 2056. Experience affordable waterfront living and the Okanagan lifestyle at Parker Cove. Home is under construction and can be ready in approx 2-3 months. Parker Cove is located 30 minutes from Vernon. 602 Nighthawk features fantastic location in the community of Parker Cove, just a few minutes walk from the lakefront. (id:60626)
RE/MAX Vernon
402 Pinehill Road Ne
Calgary, Alberta
Charming and Versatile Duplex in Family-Friendly PineridgeHere’s your chance to own a lovingly cared-for two-storey duplex on a desirable corner lot in the established community of Pineridge! Whether you're a first-time buyer or looking for a smart investment, this home offers comfort, potential, and an unbeatable value.Step inside to a bright and roomy main floor that welcomes you with a generous living area—perfect for relaxing or entertaining. The kitchen offers ample space for a dining table and still leaves room to make it your own. A convenient 2-piece powder room completes the main level.Upstairs, you’ll find three spacious bedrooms and a full 4-piece bathroom, ideal for family living or guest accommodations. The fully finished basement adds even more functional space with a large rec room—perfect for games, movie nights, or family gatherings—as well as a sizeable laundry and storage area.Step outside into a fully fenced backyard designed for enjoyment, featuring a large deck complete with a gazebo—your own private space for hosting BBQs, relaxing, or gardening. There are three parking stalls behind the fence in the backyard with back alley access. With both elementary and junior high schools just a short walk away and several nearby parks, including the Village Square Rec Center, this location is perfect for growing families. Don't miss this affordable opportunity in a welcoming, well-connected neighbourhood—schedule your showing today! (id:60626)
Cir Realty
120 - 100 Anna Russell Way
Markham, Ontario
Welcome to this beautifully maintained 900 sq ft Crocus model in the highly desirable Wyndham Gardens, offering bright, spacious living in a vibrant 55+ community. This thoughtfully designed unit features a generous, updated galley kitchen with ample cabinetry, counter space, and a convenient pass-through to the living area. The open-concept living and dining room includes a cozy fireplace and overlooks the inviting solarium, ideal for relaxing or entertaining guests. The sunlit primary bedroom boasts a walk-through closet leading to a stylish semi-ensuite bath, complete with a walk-in shower and dual shower heads. Step outside to enjoy your own private patio and garden, a rare and tranquil outdoor retreat. Additional features include a large walk-in storage closet and convenient in-suite laundry. Perfectly located just steps from transit, parks, and all the charm and amenities of Main Street Unionville. (id:60626)
Century 21 Leading Edge Realty Inc.
821, 155 Crimson Ridge Place Nw
Calgary, Alberta
Welcome to the Ambrosia by Avalon Master Builder, a stunning 2-bedroom, 2.5-bathroom two-story townhome designed for modern living. Located in the picturesque Crimson Ridge, this home offers scenic views of the Bow Valley River, downtown and Canada Olympic Park. This home features open-concept living with a spacious kitchen island, perfect for entertaining, and luxurious vinyl plank (LVP) flooring throughout the main level and bathrooms. Each bedroom boasts its own private ensuite for added comfort and convenience, while upper-floor laundry provides maximum functionality. Built to Net Zero Ready standards, it features superior insulation, triple-pane windows, and advanced construction techniques that keep energy costs low and comfort high. Every square foot of this home is thoughtfully designed to maximize functionality, energy efficiency, and style. Additionally, it is right next to a beautiful golf course, making it an ideal spot for golf enthusiasts. Photos are representative. (id:60626)
Bode Platform Inc.
575 Meadowlark Avenue
Vernon, British Columbia
Brand new home ready now, located in the beautiful community of Parker Cove on the shores of Okanagan Lake. Quality built by Scotland Homes, the Aspen is the premier plan featuring 3 beds/2 baths. Open concept living flooded with natural daylight awaits. Step into the bright and spacious foyer with great office or 3rd bed located at the front of the home. Large chef's kitchen with quartz surround countertops, oversized island, stainless steel appliances and beautiful cabinetry set the stage for entertaining. Large dining area and living room with propane fireplace, sliding doors to back patio for seamless indoor outdoor living. Full bath, dedicated laundry room off of the attached two car garage. The primary bedroom is located at the rear of the home and features a large walk in closet/built ins and spacious ensuite with heated floors. A third good size bedroom and full bath round off the living areas. Parker Cove offers endless recreational options - enjoy your days at the community beach featuring over 2000' of shared waterfront on Okanagan Lake. Community playground and ball diamonds, great picnic areas and outdoor living await. 575 Meadowlark features a secure registered lease extending to 2056. Experience affordable waterfront community living and the Okanagan Lifestyle. **Virtual tour is of similar home**. (id:60626)
RE/MAX Vernon
1121 Trafalgar Street
London, Ontario
Prime Investment Opportunity in Old East London! Unlock the potential of this well-maintained investment property located in the vibrant heart of Old East London. This property is perfect for savvy investors looking to maximize their returns. It comes with great features including a fenced yard, ample parking for up to 4 cars in the back alley, and convenient on-site laundry. Each unit is fully equipped with fridges and stoves. Currently, the basement and top-floor units are vacant, presenting a fantastic opportunity to set your own rental rates or even explore short-term leasing options. This property offers immediate income from the main floor unit while still allowing room for future growth and customization. Don't miss your chance to capitalize on this promising investment in a thriving neighbourhood! (id:60626)
Chestnut Park Realty Southwestern Ontario Limited
Chestnut Park Realty Southwestern Ontario Ltd.
5827 162b Av Nw
Edmonton, Alberta
3 BEDROOM, FULLY FINISHED, In MINT Condition! Do not miss this beautifully maintained 2 storey home on a quiet crescent with a NEW KITCHEN, including quartz countertops, and a spacious island. This ORIGINAL OWNER home has been improved throughout it's life, major updates like expensive hardwood floors on both levels, a newer high efficiency furnace, blinds, recently refreshed paint, upgraded primary bedroom walk in closet, and a completely redone main floor kitchen + bathroom! With a large south facing, fully fenced, backyard including a recently redone patio, tons of mature trees, a great firepit area and plenty of space for a double car garage if desired! Located in a quiet family friendly neighborhood, with easy access to walking trails, grocery stores and the Henday, this one is a no brainer! (id:60626)
Logic Realty
7600 Cottonwood Drive Unit# 315
Osoyoos, British Columbia
Welcome to your dream retreat at Casa Del Lago, a stunning waterfront condo that perfectly blends comfort, style, and resort-style living. This beautifully updated 1-bedroom unit features new appliances and numerous upgrades throughout, offering a fresh, modern feel with all the comforts of home. Enjoy breathtaking mountain views, direct access to white sandy beaches, and a vibrant community designed for relaxation and recreation. The open-concept living space is filled with natural light, ideal for both peaceful mornings and lively entertaining. Community amenities include a sparkling swimming pool, fully equipped fitness center, hot tub, and an inviting clubhouse for gatherings. There’s also a private dock for boating enthusiasts and a guest house available for visiting friends and family. Whether you're seeking a full-time home, a weekend getaway, or a solid investment, this condo offers the best of lakeside living. At Casa Del Lago, every day feels like a vacation (id:60626)
Century 21 Premier Properties Ltd.
5 Mill Pond Court Unit# 505
Simcoe, Ontario
Discover your dream home in this charming Simcoe gem! Mill Pond Court is a very well maintained building with a professional Management Company. Priced at $409,000, this spacious 2-bedroom, 1 – ½ bathroom, condo boasts abundant natural sunlight through large windows and beautiful laminate flooring. Enjoy an enclosed balcony and an open balcony perfect for relaxation. There is an in suite storage room, with laundry and an exclusive locker down stairs for storage. Located in a mature and quiet building, pride of ownership shines throughout this Condo. Included in the Condo fees is the water and sewer fees. Experience the best of living, with parks, shops, and dining just moments away! (id:60626)
Coldwell Banker Momentum Realty Brokerage (Simcoe)
1121 Trafalgar Street
London East, Ontario
Prime Investment Opportunity in Old East London! Unlock the potential of this well-maintained investment property located in the vibrant heart of Old East London. This property is perfect for savvy investors looking to maximize their returns. It comes with great features including a fenced yard, ample parking for up to 4 cars in the back alley, and convenient on-site laundry. Each unit is fully equipped with fridges and stoves. Currently, the basement and top-floor units are vacant, presenting a fantastic opportunity to set your own rental rates or even explore short-term leasing options. This property offers immediate income from the main floor unit while still allowing room for future growth and customization. Don't miss your chance to capitalize on this promising investment in a thriving neighbourhood! (id:60626)
Chestnut Park Realty(Southwestern Ontario) Ltd
881 Academy Way Unit# 103
Kelowna, British Columbia
Discover modern living in this beautiful, 2-bedroom, 2-bathroom home located in the highly sought-after University District—less than a 10-minute walk from campus. Fully furnished and move-in ready, this property offers the perfect blend of style, comfort, and convenience. Breathtaking views of the mountains, lake, and valley make this home ideal for first-time buyers or investors. The open-concept layout welcomes you with a seamless flow between the kitchen and living area, perfect for entertaining. The spacious kitchen features upgraded appliances, new cabinetry, countertops, and a custom-built center island that provides extra prep space and storage. Step outside to a private patio where you can unwind while enjoying the Okanagan sunshine and stunning views. The primary bedroom is a peaceful retreat with picturesque mountain views and a 4-piece ensuite. The second bedroom offers flexibility as a guest room, home office, or additional living space, ensuring functionality for any lifestyle. With in-suite laundry and a north-facing orientation, this home is filled with natural light and overlooks Robert’s Lake, recreational fields, and UBCO. Conveniently located within walking distance of dining, shopping, transit, and recreation, this property combines an exceptional location with modern amenities. Call today for more details or to schedule a private viewing! (id:60626)
Royal LePage Kelowna
A&b 8108 90 Avenue
Fort St. John, British Columbia
This full duplex offers a fantastic opportunity for your investment portfolio, or as a live-in option with a mortgage helper. It's located in a quiet cul-de-sac, just one block from Duncan Cran Elementary School, making it ideal for families. Both yards are fully fenced, and the asphalt driveway provides two parking spaces for each tenant. The primary bedrooms on the upper floor are spacious. Each side of the duplex currently rents for $1,339, and tenants are responsible for all utilities. (id:60626)
Century 21 Energy Realty
Across From 3904 Cty Rd 49
Prince Edward County, Ontario
Looking for a large parcel of land for private getaway? Look no further than this 68.4 acre parcel of land with 634 feet of road frontage and being surrounded by other large parcels of land providing the ultimate peace and quiet. Come and explore the many trails on this vast property which may be able to be severed. If you are looking for a getaway or a private location for a new home then this may be the one. Great location being only 13 minutes North of Picton and only 8 minutes south of the 401. (id:60626)
RE/MAX Quinte Ltd.
209 - 360 Waterloo Avenue
Guelph, Ontario
Welcome to the Junction! This bright, south-facing 2-bedroom condo spans two floors and offers loads of character and natural light. Enjoy hardwood floors, a cozy kitchen with stainless steel appliances, custom built-ins and a convenient main floor powder room. Upstairs, you'll find two spacious bedrooms, a large bath with soaker tub and separate shower and in-suite laundry with extra storage. Quiet, scenic, and well-located just minutes to downtown Guelph, the University, parks, trails, and transit. BONUS: Riverside setting. Rare opportunity to own at a unique 6-unitbuilding set in a restored limestone mill along the Speed River. Full access to amenities at358 Waterloo Ave! (id:60626)
Royal LePage Royal City Realty
Lot 35 Sandy Shores Trail
Madawaska Valley, Ontario
Discover this stunning 1.36-acre southern-facing waterfront lot in the prestigious Chippawa Shores community, just minutes from Barrys Bay. With 164 feet of frontage on the Madawaska River offering 90 km of navigable waterways this property is your gateway to the mighty Kamaniskeg Lake and its unforgettable sunsets. This level lot is beautifully treed with mature hardwoods, offering both privacy and a picturesque setting to build your dream home or cottage. The sandy, shallow shoreline is ideal for swimming, relaxing, or launching your boat from your future dock. Chippawa Shores is a thoughtfully planned freehold waterfront community focused on privacy, natural beauty, and family recreation. As an owner, you'll enjoy joint-use access to The Lodge, The Great Lawn, and over 1,300 ft of pristine western-facing sandy beach perfect for swimming, beach volleyball, and water sports.With year-round access via private roads, no timeline to build, and a minimum build size of 1,250 sq ft, this is a rare opportunity to invest in your future at the lake. Municipal by-laws and building codes apply. Don't miss your chance to become part of this exceptional community. (id:60626)
Exp Realty
Lot 8 Casson Trail
Madawaska Valley, Ontario
With an impressive 428 feet of frontage on the tranquil shores of Labrador Lake, this 2.41-acre premiere lot offers exceptional privacy and space to build your ideal home or cottage retreat. Surrounded by mature forest and scenic views, this lot is perfectly suited for those seeking peace, quiet, and a strong connection to nature. Whether youre looking to paddle out in a canoe, kayak, or simply enjoy the calm waters from your dock, this property delivers the ultimate in relaxed lakeside living. Bonus access to neighbouring Green Lake expands your options for exploration and family fun. Located in the sought-after Chippawa Shores, a freehold waterfront community designed with privacy and exclusivity in mind, residents enjoy joint-use access to The Lodge, The Great Lawn, and over 1,300 feet of western-facing sandy beach along the Madawaska Riverperfect for swimming, beach volleyball, and water sports. Private roads throughout provide year-round access. Theres no timeline to build, and the minimum build size is 1,250 sq ft. Municipal by-laws and building code govern all development. A rare opportunity to secure a premium waterfront lot in a community where nature, recreation, and relaxation come together. (id:60626)
Exp Realty
18 Sandy Lane
Moncton, New Brunswick
When Viewing This Property On Realtor.ca Please Click On The Multimedia or Virtual Tour Link For More Property Info. Welcome to The Condos at Sandy Lane!! High Quality, executive condo, only one year old. Our pricing includes: Kitchen appliances, blinds, Very energy efficient units, with mini split heat pumps, Quartz countertops in the kitchen, custom backsplash in the kitchen, 6.5"" wide engineered hardwood floors, landscaped lawn and paved driveway, attached garage, 10 Year New Home Warranty. The main floor is perfect for entertaining with an open concept kitchen with island, dining room and living room, master bedroom with walk-in closet and en-suite bath, second bedroom, second full bathroom, main floor laundry, hardwood stairs leading to basement. (Back yard is small, please drive by) Located on Sandy Lane in Moncton. (id:60626)
Pg Direct Realty Ltd.
128 Ernest Street
Dieppe, New Brunswick
Built in 2024 and move-in ready, this stylish modern townhouse offers a fresh, low-maintenance lifestyle in a sought-after Dieppe neighbourhoodjust minutes from schools, shopping, and walking trails. The main level features a bright, open-concept layout with engineered hardwood floors, large windows, and 9 ceilings. The kitchen is equipped with quartz countertops, an oversized island, and stainless steel appliances. A 2-piece bath completes the main floor. Upstairs, youll find three bedroomseach with a walk-in closeta full 4-piece bathroom with ceramic finishes, and a separate laundry room. The basement has been framed and drywalled, giving you a head start on future development. Additional highlights include a mini split heat pump, paved driveway, landscaped yard, and the balance of the 10-year LUX home warranty. This home was recently purchased and is being resold due to a job relocation. A great opportunity to move into a nearly new home with upgrades already in place. Quick closing available. (id:60626)
RE/MAX Avante
5910 West Park Crescent
Red Deer, Alberta
Enjoy the benefits of a slab-on-grade home - no basement means lower heating costs! This is the ideal home for young families or downsizers who refuse to compromise on space, style, or functionality. Tucked away on a quiet crescent of a mature neighbourhood, this fully updated bungalow offers the rare combination of a large fenced yard, a double garage with RV parking, and modern upgrades. Close to schools, shopping, and highway access, you have everything you need within minutes. This beautiful bungalow has been meticulously cared for and professionally improved. Nearly everything is new - from the updated electrical panel (2023) to the high-efficiency furnace (2023), insulation (2023), and hot water tank (2024). The kitchen was redone in 2024, boasting ample cabinetry, a dedicated butler pantry, and a clever section of drawers that can be removed for a future dishwasher - already plumbed in. New patio doors (2024) lead to a great west facing deck!Enjoy peace of mind with upgraded plumbing (2024, inspected), gas line to the kitchen (Feb 2024) in case you'd love a gas range, and a Sept 2023 sewer scope with no issues reported. Bathrooms feature updated fixtures, tile, and modern finishes, while newer vinyl plank flooring (2023) flows throughout.The spacious yard is perfect for play or relaxation, complete with established landscaping in the back and a beautiful hydrangea tree in the front. The double detached garage includes additional storage with organizers and new electrical in the garage. RV parking means room for all your toys, and enough parking out back for a few friends to stop by. This is not a “project” home, it’s a move-in ready forever home with the peace of mind that comes with new systems and stylish finishes. Quick possession is available! (id:60626)
Real Broker
161-163 Botsford Street
Moncton, New Brunswick
Welcome to 161-163 Botsford ST, located in beautiful Moncton. Centrally located, this four unit will certainly not disappoint! Close to Université de Moncton, Avenir Center, George Dumont Hospital, restaurants and so much more! This property offers 2 one bedroom apartments, one bachelor/studio apartment and a 3 bedroom unit! 3 Bedroom unit has its own private deck to enjoy. Separate meters for 3 units, 3 year old roof, HRV system, home efficiency program 84% score with spray foam basement. Don't miss your chance on this one, book a showing today! (id:60626)
Keller Williams Capital Realty
211 1792 Starling Drive
Tsawwassen, British Columbia
Step into this bright & sun-soaked, W-facing 1 bed masterpiece with 523sq.ft of smartly designed living. Featuring 9ft ceilings, seamless flooring & open-concept layout flowing into a modern, state-of-the-art kitchen with S/S appliances, quartz countertops & sleek cabinetry. Enjoy a spacious bedroom ft. a large closet & serene ambiance, and a spa-like bathroom. Step out to the sunny patio retreat - perfect for peaceful mornings or picturesque sunsets to the W. Enjoy in-suite storage room, 1 storage locker, and access to clubhouse/fitness amenities. Located steps from Twas Commons, BC Ferries, top-tier golf course, transit and the scenic boardwalk with ocean views, this home offers a lifestyle of luxury & convenience. 1 Parking. (id:60626)
Engel & Volkers Vancouver
503 - 545 St Laurent Boulevard
Ottawa, Ontario
Move in ready, two bedrooms two full bathroom condo in sought after Le Parc. Bright & spacious dining/living room w/floor to ceiling windows. Features 2 sizeable bedrooms, 2 full updated bathrooms and in unit laundry. Large private balcony, and storage locker. Approx 1040 sq ft. Condo fees includes heat, hydro, water & recreational amenities such as indoor & outdoor pools, beautifully landscaped grounds w/walking paths, pond, exercise room & racquet courts, sauna, rec. room, 24/7 security and more. Many updates. Laminate and hardwood flooring. Great parking spot. Check this one out! (id:60626)
RE/MAX Hallmark Realty Group
2907 13308 Central Avenue
Surrey, British Columbia
Welcome to EVOLVE: Resort-style living in the heart of Surrey! This 29th Floor 1BED/1 BATH home has everything you've been searching for. Fabulous building amenities include a skydeck & lounge, theatre, fitness facility & more. Step inside and let towering windows lead you toward the exquisite cityscape views & large private balcony. The living space is open concept, featuring stainless steel appliances and quartz counters in the Kitchen. Frosted doors reveal a tranquil bedroom with spacious mirrored closet. 1 Parking Stall and 1 Storage Locker come with this home, Surrey Central Skytrain is a short walk away + Central City Shopping, T&T, SFU, and Kwatlen Uni. Indulge in Evolve's incredible location and offerings - perfect for students, Downtown Van commuters, & investors. Give us a call! (id:60626)
Exp Realty Of Canada Inc.
1707, 280 Williamstown Close Nw
Airdrie, Alberta
Located in the desirable Williamstown community, this chic three-storey townhome presents a harmonious blend of practical design, refined upgrades, and an exceptionally convenient location. Step inside to discover a sun-drenched, open-concept main level, where elegant wide-plank laminate flooring flows seamlessly beneath abundant natural light. The expansive living area is beautifully defined by a custom fireplace surround, creating a warm and inviting focal point.The thoughtfully designed kitchen serves as both a culinary haven and an ideal space for entertaining. A massive quartz island takes center stage, complemented by sleek stainless steel appliances and ample, well-organized shaker cabinetry. An ample-sized dining area augments the living space and creates another spot for making lasting memories. Extending your living space outdoors, sliding doors from the living room open to a private, maintenance-free deck, complete with stairs leading down to the verdant green space below – perfect for enjoying summer evenings al fresco or providing effortless access for pets.Ascending to the upper level, you'll find three generously proportioned bedrooms. The bright and private primary suite offers a tranquil retreat, featuring dual sinks, a spacious walk-in shower, and abundant storage solutions. Adding to the ease of daily living is the conveniently located upper-floor laundry. The tandem garage has been enhanced with durable epoxy flooring, providing substantial room for vehicle parking, additional storage, or even a dedicated home gym. Furthermore, a convenient parking pad located directly in front of the garage offers a valuable extra parking space.Enjoy the ease of a short stroll to Herons Crossing School and nearby retail amenities. Commuting is a breeze with quick and convenient access to Highway 2, connecting you effortlessly to the wider region. This Williamstown townhome offers a compelling combination of style, functionality, and prime location. (id:60626)
Exp Realty
Acreage Se Of Meadow Lake
Meadow Lake Rm No.588, Saskatchewan
Located just 10 kms SE of Meadow Lake, this 5 bed, 3 bath home situated on 9.88 acres of land, providing country living with the convenience of the City nearby. Built in 1984 this family home has 1344 sq ft on the main level plus a fully developed lower level. Large kitchen and dining area with south patio doors leading to the screened in deck with N/G BBQ hookup. Living room is a generous size with updated windows (2016). Down the hall you will find the primary bedroom with a 2 pc ensuite, 2 bedrooms, and a renovated 4 pc bathroom with soaker tub with tile surround. Main floor laundry is always a bonus! Lower level consists of a spacious family room, 2 large bedrooms, a 3 pc bathroom, great storage room and utility room with work space. There has been many new additions to this property such as the double (36’x36’) detached heated garage with 10’ walls, artesian well (2021), central air conditioning (2021), topped up blown-in attic insulation (2025), water softener (2021), water heater (2025) and a new washing machine (2024) just to name a few. For more information on this fantastic acreage opportunity don’t hesitate to call! (id:60626)
Century 21 Prairie Elite


