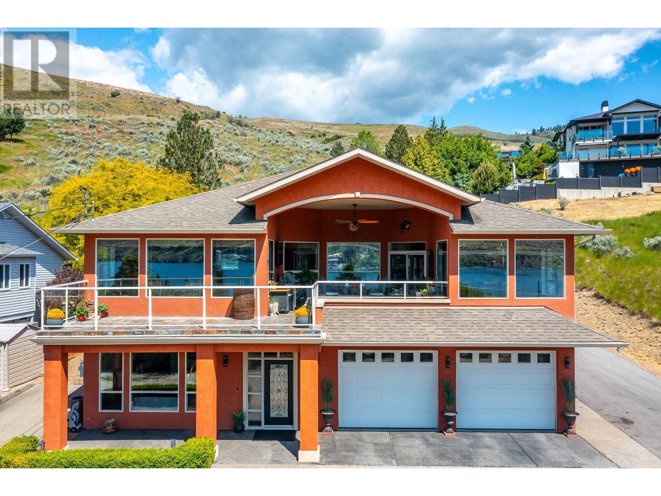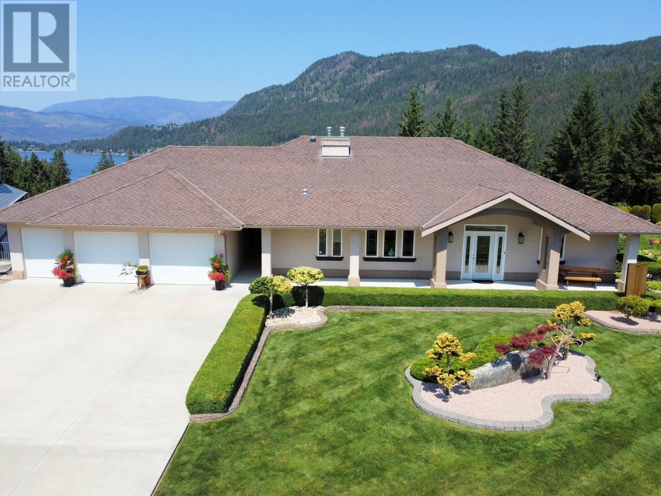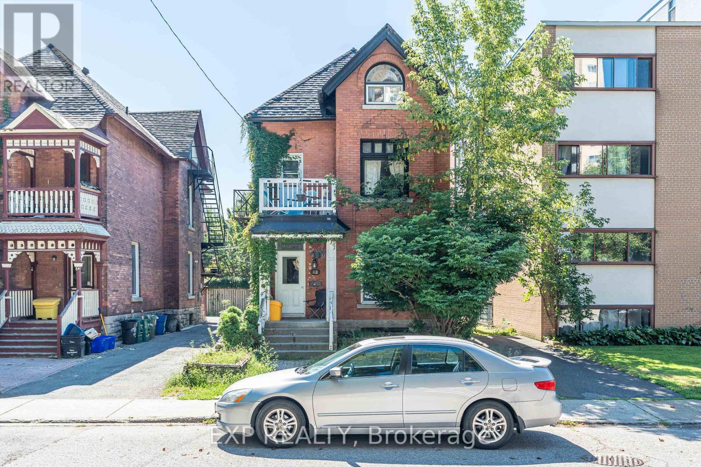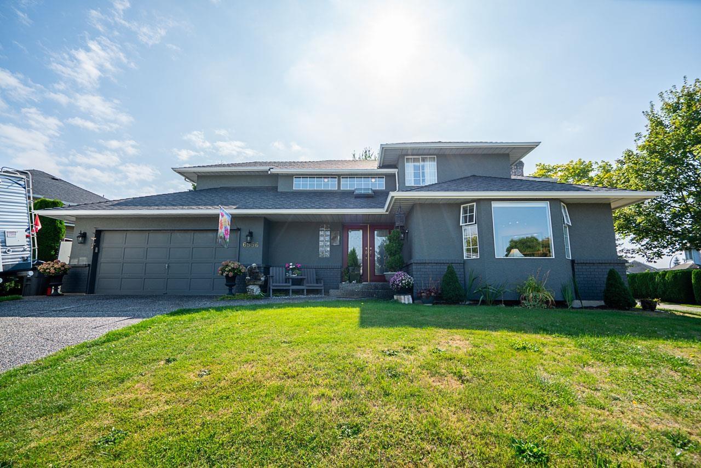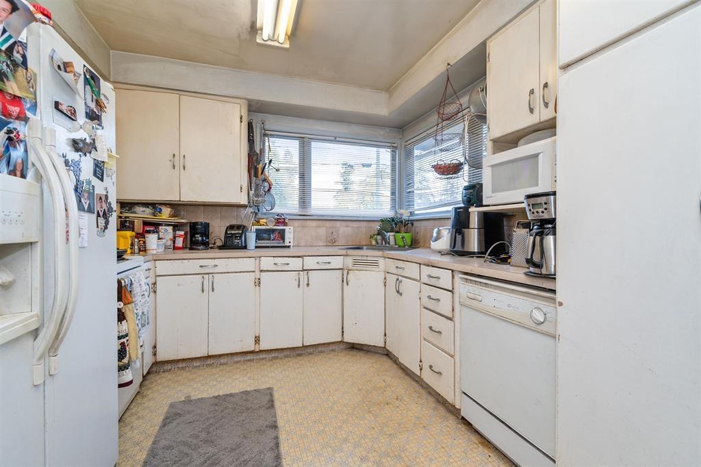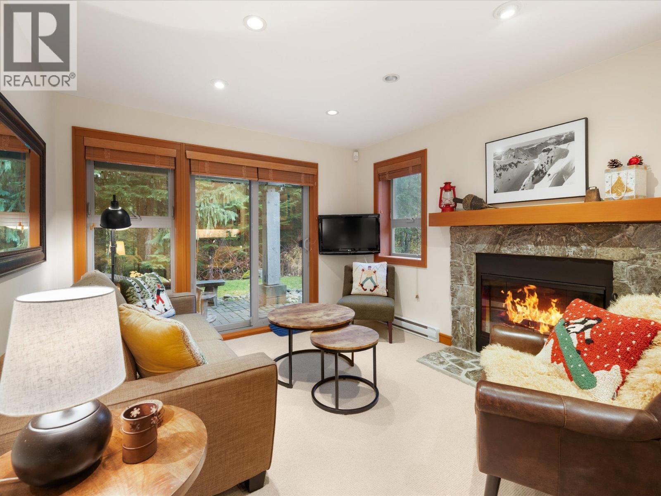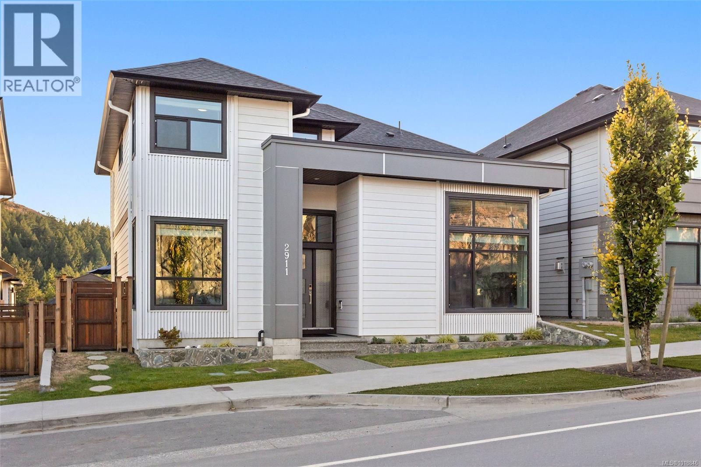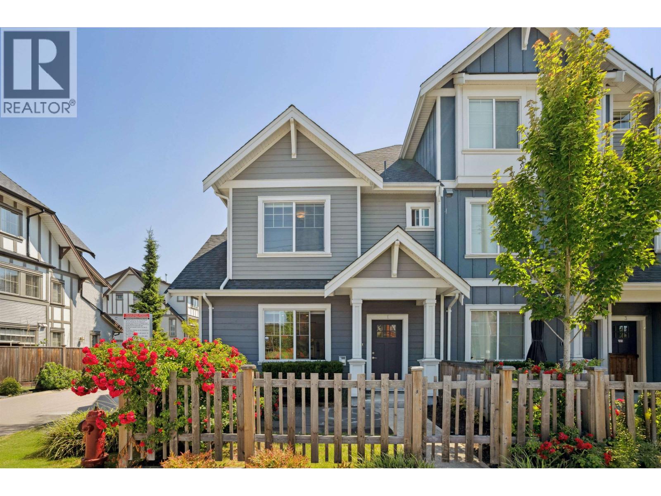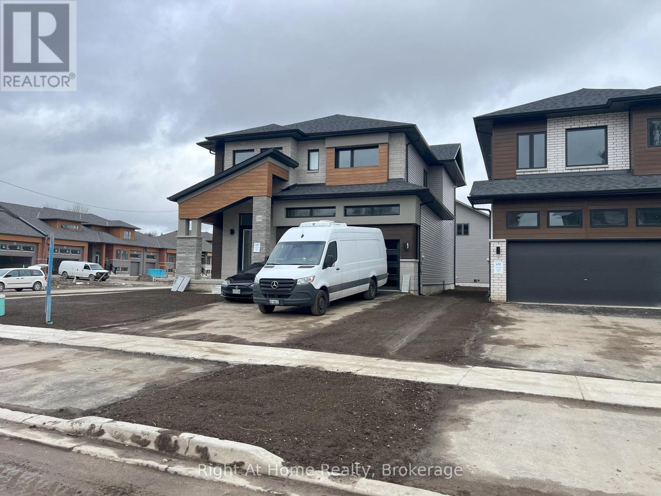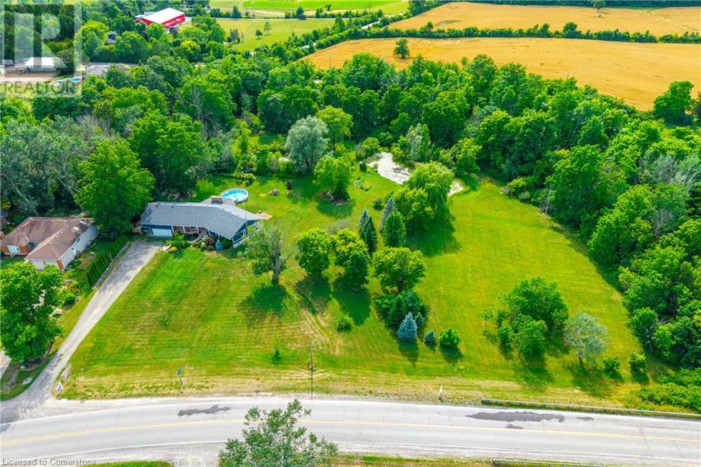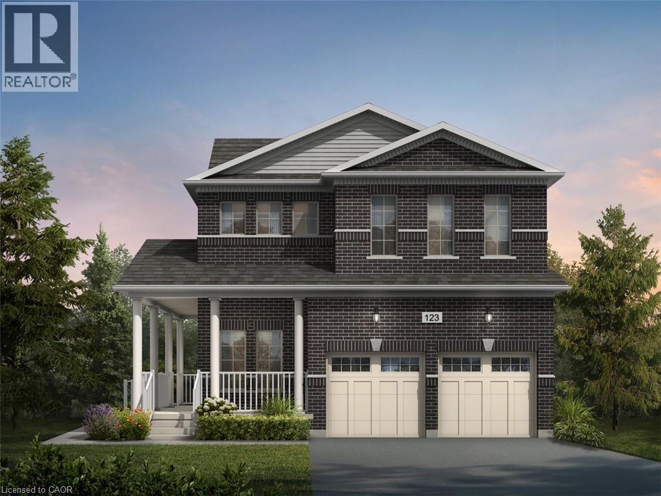7551 Tronson Road
Vernon, British Columbia
Perched on nearly half an acre in the heart of Bella Vista, only 1km to the boat launch and steps to the beachfront. The home, thoughtfully designed by Chuck Wynn features soaring ceilings and a graceful flow; the interior offers both refined comfort and effortless livability with sweeping 180-degree lake views from every principal room. Step inside to spacious well-appointed rooms that balance everyday comfort with timeless style. Ample storage with 8 large double-door closets and additional storage throughout. The primary suite; a private haven complete with heated ensuite floors, a jetted tub, large walk-in closet and access to the secluded rear patio. The covered deck sets the stage for effortless entertaining, with a TV mount, casual seating, electric fireplace, ample space for your BBQ (gas hookup on deck and ceiling) and a Hampton Bay fan with remote to keep you cool. Just beyond, a sun deck invites you to unwind and soak up the warm Okanagan rays, all framed by unforgettable lake views. The fully fenced backyard offers exceptional privacy, with ample space to add a pool or garden lounge. At the top of the property, a 24x49 ft concrete pad offers versatile storage with an additional shed. With gates that open to allow full backyard access, this space presents an ideal opportunity to build a large workshop/carriage house. The oversized double-deep 4-car garage includes a 50 ft bay ideal for a boat, RV or a dream workshop or showroom for your automotive collection. (id:60626)
RE/MAX Priscilla
2675 Doebert Road
Blind Bay, British Columbia
CAPTIVATING SHUSWAP VIEW, 3 bedroom, 3 bath custom home. Amble directly out onto the expansive covered balcony to your ""PRIVATE PARADISE"" with mesmerizing vistas of the glistening Shuswap Lake. Enjoy the sights and sound of Lake Life over looking 2 Marinas. The Chef will be able to see from the expansive kitchen window when family friends arrive back to the Marina. The great room is on the main floor, giving a wonderful open and bright area for entertaining with an 11ft vaulted ceiling ""OPEN PLAN"" design, with an elegant gas fireplace. Stainless steel appliances (Fischer Paykel/Jenn Air) in the Chefs dream kitchen that offers ample storage for large cookware, an over depth double sink, updated faucets, solid edge counters with solid oak millwork. The master bedroom offers a haven of relaxation with a private door to the balcony, ensuite bathroom featuring, walk-in shower with a seat, double vanity, walk-in closet with laundry. Walkout lower level has a large open design ""FLEX"" room with lake & mountain views. This space can be used for media, gym, yoga or office by the cozy fireplace. This turn key home has 9 outdoor parking spaces on a concrete driveway, 670 sqft 3 door garage with hot cold water, SS sink, cabinets, air compressor, vacuum, 220V, Home boasts U/G sprinklers, central air & vacuum, This 4 season home has everything close, golf, 2 public beach's, restaurants, ski, hike, snowmobile. Please check out the walk through Video's. (id:60626)
Century 21 Lakeside Realty Ltd
88 Maclaren Street
Ottawa, Ontario
Ideally situated in Ottawa's coveted Golden Triangle, this property represents a rare opportunity to acquire a well-maintained six-unit multifamily asset in one of the city's most desirable urban enclaves. Each suite is thoughtfully configured, offering a strong foundation of stable income with meaningful potential for rental growth and value appreciation. The property's central location ensures enduring tenant demand, exceptional walkability, and proximity to Ottawa's key employment, retail, and lifestyle corridors. Investors will appreciate the balance of reliability and upside-an ideal addition to any portfolio seeking long-term performance in a high-barrier-to-entry market. A new roof was completed in 2024, further enhancing the property's desireability. Opportunities of this caliber in Ottawa's thriving multifamily market are increasingly rare, making 88 MacLaren Street a must-see for the discerning investor. (id:60626)
Exp Realty
6556 Claytonhill Place
Surrey, British Columbia
Welcome to 6556 Clayton Hill Place-a beautifully maintained 3-bedroom, 2.5-bath family home nestled in a quiet cul-de-sac in desirable Cloverdale. This 2,070 sq ft residence sits on a generous 7,080 sq ft lot and features a grand double-door entry, spiral staircase, separate living room, formal dining area, and a spacious country-style kitchen with large island. Enjoy cozy evenings by one of two gas fireplaces in the family room or living room. The home offers a private fenced backyard, secluded hot tub, double garage, and is close to top-rated schools, parks, and amenities. A perfect blend of charm, space, and location! (id:60626)
Sutton Premier Realty
7366 141 Street
Surrey, British Columbia
Tucked away in a quiet East Newton cul-de-sac, this beautifully updated 3 bed, 3 bath home (with 4th bed potential) offers comfort, style, and suburban charm. Surrounded by greenery, it features a renovated kitchen/living space, 2 gas fireplaces, upgraded bathrooms and master ensuite, front windows, siding, flooring, appliances, built-ins & more. The garage doubles as a workshop with driveway parking for up to 6 cars! Enjoy the sunny fenced yard, gas BBQ hookup, EV charger, built-in speakers/TVs, and hot tub-ready patio - BONUS - A/C on main level. A perfect family-friendly retreat in a sought-after neighbourhood. (id:60626)
Renanza Realty Inc.
33694 Lincoln Road
Abbotsford, British Columbia
LOCATED IN CENTRAL ABBOTSFORD!Subdivide in to Two Lots one plan ready to submit in city, BUYERS, INVESTORS & DEVELOPERS this property is an amazing opportunity to own 0.31 ACRES! With 4 Bedrooms, 2 Bathrooms, BSMT Separate Entry. GREAT RENTAL INCOME! Potential for SUBDIVISION, opportunity to BUILD YOUR DREAM HOME. 2 Minutes from HWY Access. TONS of Parking, OCP ALLOWS FOR DEVELOPMENT. Well maintained property, Close to all nearby UFV, shopping centers, schools, medical facilities, and parks. Come check it out today! (id:60626)
Planet Group Realty Inc.
24 4661 Blackcomb Way
Whistler, British Columbia
Beautifully updated and spacious 1-bedroom Treeline townhome, quietly situated on a private cul-de-sac in the Blackcomb Benchlands. Features heated slate floors, warm wood accents, wood-burning fireplace, and a large private patio with perfect for a BBQs overlooking a grassy yard. The kitchen includes solid pine cabinets, heated floors, and quality appliances. Treeline offers a ski-home trail, hot tub, secure underground parking with bike storage, and a private ski locker at the front door. Free public bus nearby. GST exempt. (id:60626)
RE/MAX Sea To Sky Real Estate
2911 Constellation Ave
Langford, British Columbia
The Carriage Home Collection by Verity. This exceptional 4-bedroom, 3-bath main home with a detached 1-bedroom, 1-bath carriage suite over the garage offers the perfect blend of style, space, and flexibility. Thoughtful upgrades include quartz countertops throughout, stainless steel appliances with a gas range, and generous cabinetry and storage options. The open-concept design creates an inviting space for entertaining while maintaining comfort and functionality for everyday living. Enjoy one of the community’s largest yards—fully fenced, irrigated, and ideal for kids, pets, or gardening. The carriage suite, privately set along the laneway, adds versatility and privacy. Located steps from schools, the Jordie Lunn Bike Park, Rhino Coffee, Langford Lake, the YMCA, and major shopping. Perfect for multigenerational living or as an excellent income opportunity. Move-in ready and brimming with value, this home checks every box for lifestyle, comfort, and investment. (id:60626)
Exp Realty
1 7780 Bridge Street
Richmond, British Columbia
Bryton court by Jacken's Home, this rare 2-level, 4-bedroom townhome on the quiet street. This bright and spacious corner unit offers 1,347 sqft of interior space and a private fenced yard. Comes with everything you want for a townhome- corner unit 2-level home on quiet street, double extra large side-by-side garage, radiant heating with separate control in every room, AC in every room and living area, HRV, concrete flooring, central vacuum, lots of crawl space for storage, large bedrooms, quality build, close to Garden city mall and good school catchments. Open house Nov 22 (Sat) 2-4pm (id:60626)
Royal Pacific Realty Corp.
3188 Searidge Street
Severn, Ontario
Discover your dream home at 3188 Searidge St, Savern, ON! This stunning 2770 SQFT, 2-storey corner lot boasts 4 spacious bedrooms, 2 full baths, and a convenient half bath on the main floor. Nestled in the highly sought-after Serenity Bay community, this brand new, contemporary luxurious living space offers the perfect blend of modern architecture and natural beauty. Situated in close proximity to Lake Couchiching, Cunningham Bay, you'll have exclusive 5-year access provided by the builder. Imagine living moments away from Orillia's vibrant shops, restaurants, and services while being surrounded by lush, mature forests. Enjoy leisurely walks to Lake Couchiching and take advantage of your own private lake club, featuring a designated boardwalk leading to a one-acre lakefront. With a prime location and exquisite design, this home perfectly balances the serenity of nature and the convenience of urban living. Don't miss out on this unique opportunity to own a piece of paradise in Serenity Bay! (id:60626)
Right At Home Realty
864 Caistorville Road
West Lincoln, Ontario
Welcome to your own private oasis just 15 minutes from Stoney Creek. Nestled on over 4 beautifully landscaped acres along the Chippawa Creek, this exceptional property offers a rare combination of privacy, nature, and convenience. The spacious ranch-style bungalow features a sunken living room, expansive windows with stunning rear-facing views, and a covered back porch that runs the full length of the home—perfect for relaxing or entertaining in the peaceful surroundings. A fully self-contained in-law suite with a separate entrance offers incredible flexibility for multigenerational living, guests, or extended family. Designed with accessibility in mind, the suite adds comfort and function to this already versatile layout. The partially finished basement adds even more potential for recreation or storage. Outside, the property showcases manicured lawns, two spring-fed ponds, and an above-ground pool, making it a dream for outdoor living. The home has been thoughtfully updated with back roof shingles in 2019 and front shingles in 2025, a new furnace, A/C, and hot water tank in 2024, plus new windows in the bathroom and primary bedroom. The entire home was freshly painted in 2021. This is the perfect escape for those seeking country serenity without sacrificing access to city amenities—a truly special property ready to be enjoyed. (id:60626)
RE/MAX Escarpment Golfi Realty Inc.
19 Spachman Street
Kitchener, Ontario
Exceptional opportunity to create your dream residence in the highly sought-after Wallaceton Community. Set on a premium 53’ x 103’ lot on a quiet street, 19 Spachman Street offers the rare chance to design and build with Fusion Homes, an award-winning builder celebrated for craftsmanship, elegance, and meticulous attention to detail. Here, every element is elevated—quartz countertops, walk-in closets, multiple ensuites, and inspired layouts designed for both grand entertaining and private retreat. Choose from three distinctive plans, each blending modern sophistication with family comfort: the Margaux B, 3,100 sq.ft. at $1,454,900, is a statement of elegance featuring a gourmet kitchen with optional breakfast bar, expansive great room, formal dining space, and covered porch with double garage; the King B, 3,050 sq.ft. at $1,409,900, is refined yet versatile with a seamless open-concept flow from great room to dining, plus a private den for work or study; and the Lena B, 2,655 sq.ft. at $1,379,900, is designed for stylish living with a sun-filled great room, chef-inspired kitchen, and flexible office space. Nestled near RBJ Schlegel Park and within walking distance to St. Josephine Bakhita Catholic Elementary and Oak Creek Public School, this neighbourhood offers both tranquility and convenience. Fine dining, shops, and fitness centres are minutes away, while quick access to Hwy 401 and 8 makes commuting effortless. With Fusion Homes, you’re not just building a house—you’re curating a lifestyle of distinction, where every moment with family and friends is framed in comfort, style, and lasting value. Welcome to the address where your legacy begins. Photos and renderings, if shown, are for illustration; actual finishes and specifications may vary. (id:60626)
RE/MAX Real Estate Centre Inc. Brokerage-3

